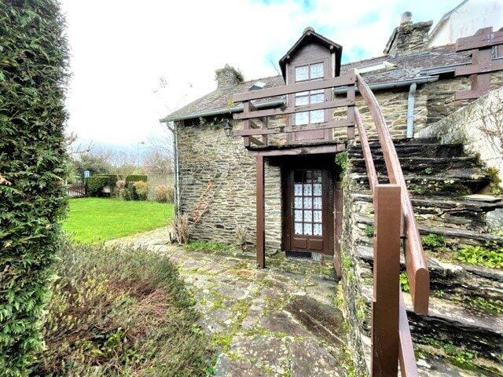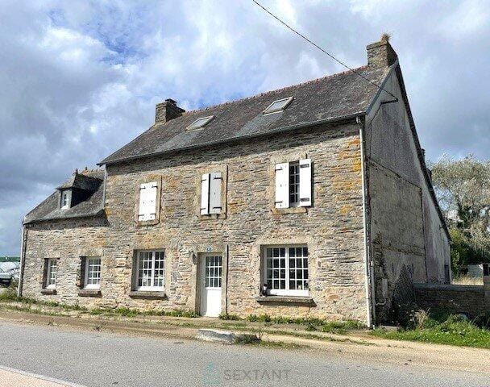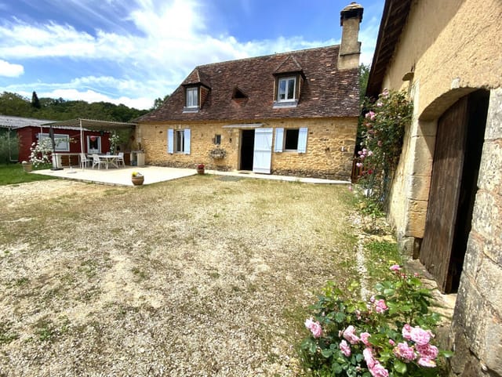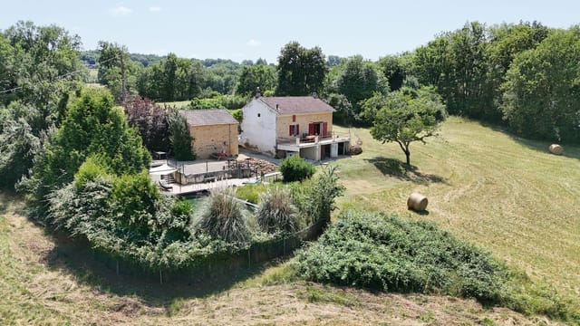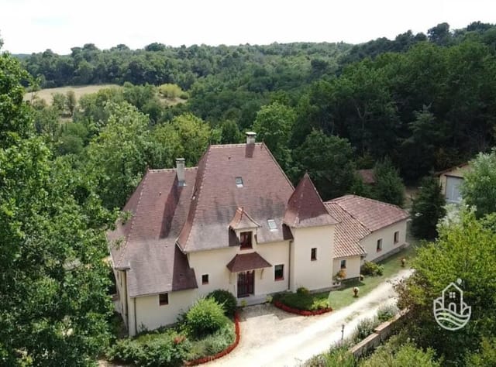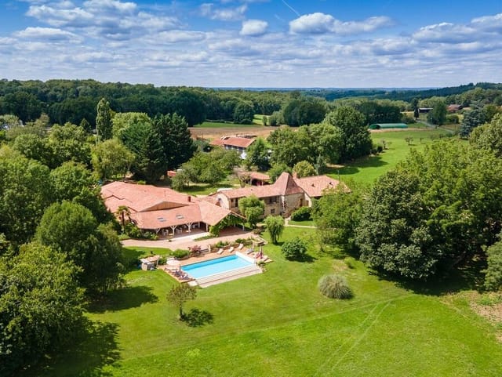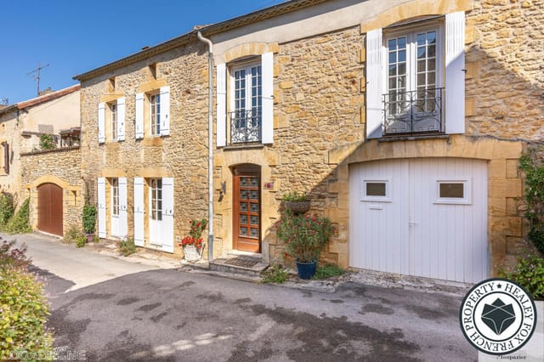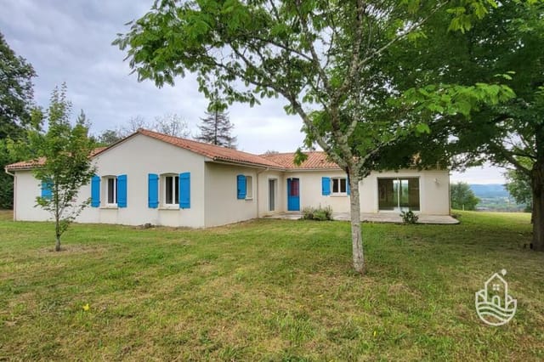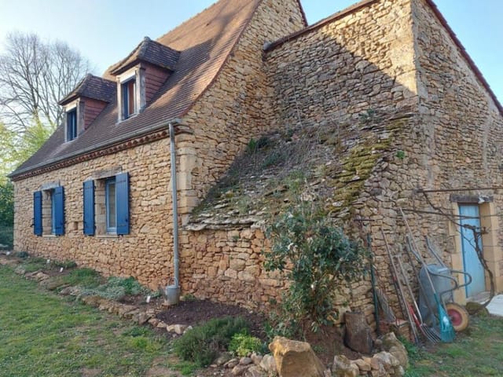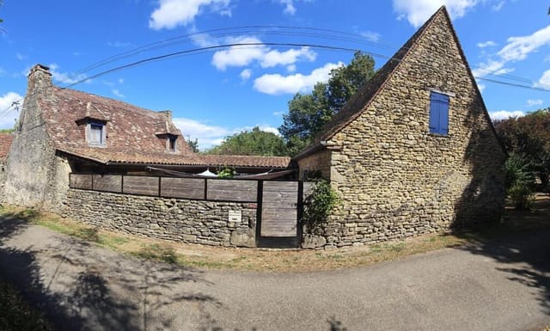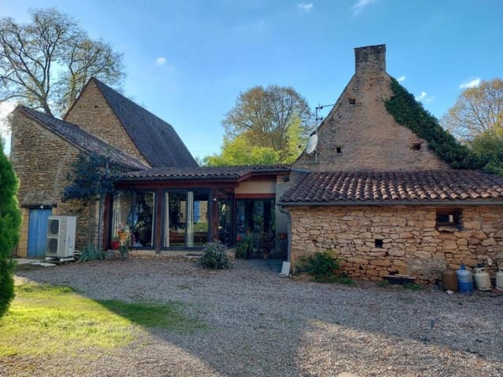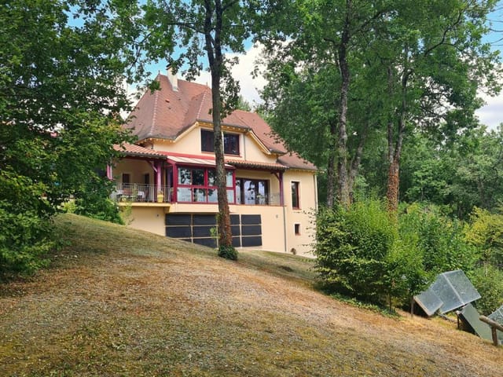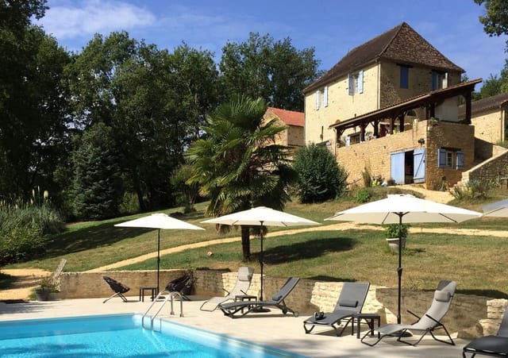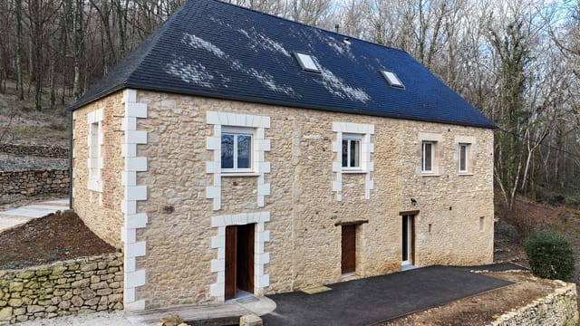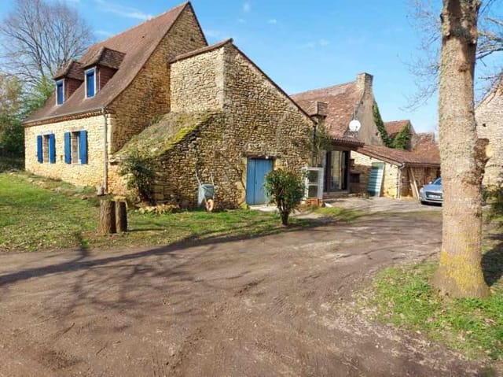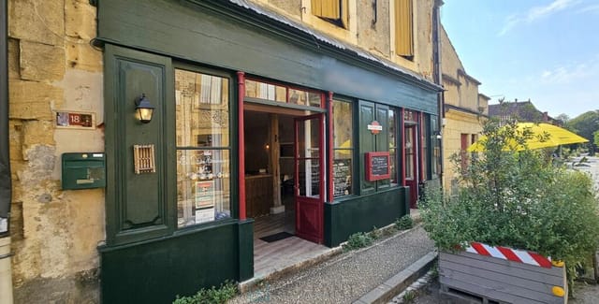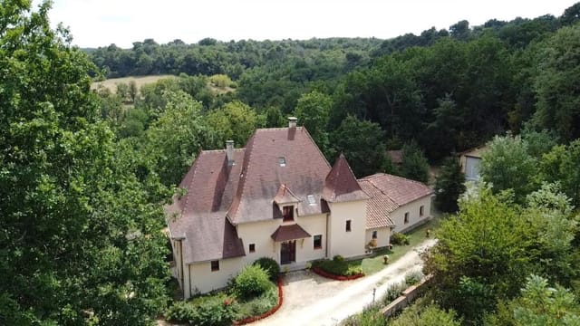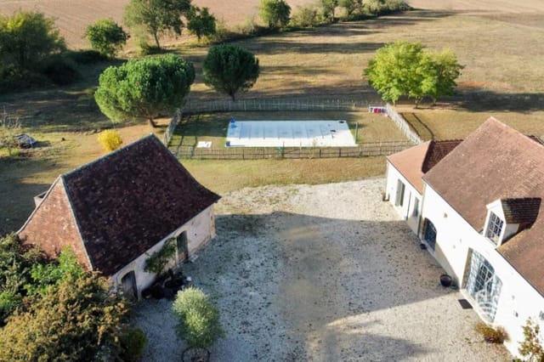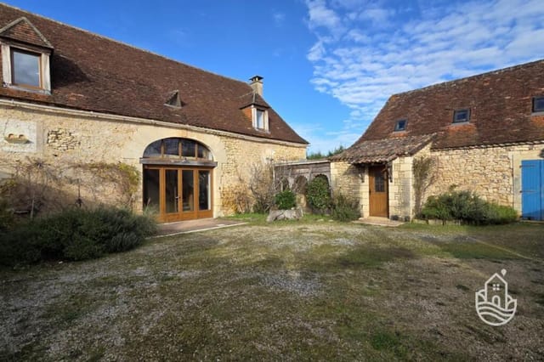Charming Stone House with 4 Bedrooms
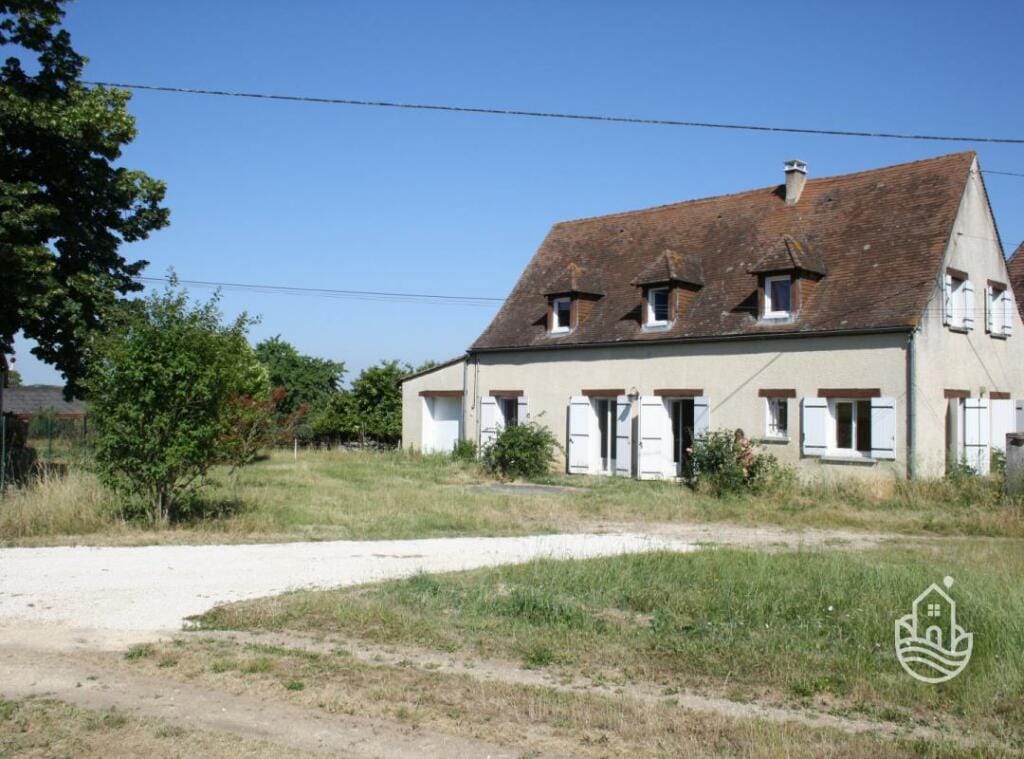
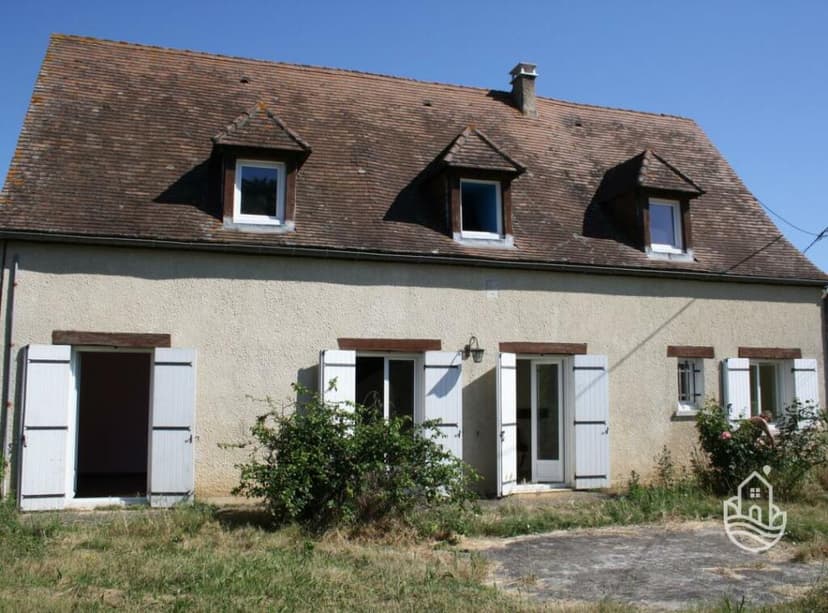
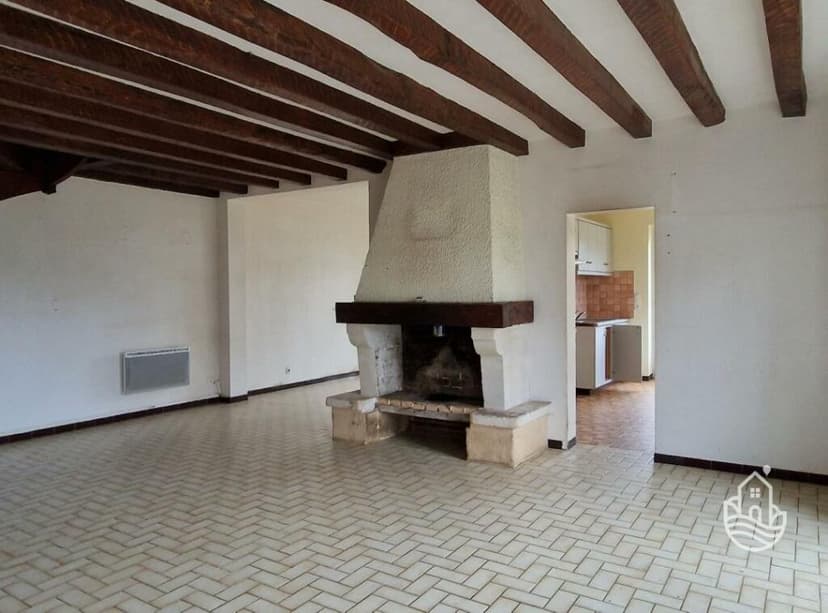
Limeuil, Aquitaine, 24510, France, Limeuil (France)
4 Bedrooms · 1 Bathrooms · 140m² Floor area
€212,000
House
No parking
4 Bedrooms
1 Bathrooms
140m²
No garden
No pool
Not furnished
Description
Set high above the Dordogne Valley, in the tranquil charm of a small hamlet near the historic and picturesque town of Limeuil, resides a hidden gem yearning to be rediscovered. This enchanting 4-bedroom house, built in the year 1895 from the durable stone of the region, is a proud testament to the timeless allure of French country living.
Lovingly spread across two levels, the house offers approximately 140 m2 of habitable space. The ground floor features a spacious L-shaped living room, which, measuring at an impressive 48 m2, is the heart of the home - a place where daily life unfolds with leisure and ease. This level also includes a functional kitchen, a cosy bedroom, and a full bathroom, along with a conveniently located toilet.
The first floor of the house is accessed via a large landing that leads to an additional 3 charming bedrooms. The potential for growth and personalization is plentiful, with a sizeable attic that awaits your touch. A securely attached garage offers a practical solution for parking or additional storage space.
While the house overall is in good condition, it yearns for an update. It's an exciting opportunity people from abroad who are looking to complete their dream of living in France. The property's renovation potential is endless, graciously allowing you to imprint your style to create a personalized haven.
The house boasts some notable features including:
- Spacious interior with unique design potential
- Additional garage for convenient storage or parking
- A generous plot of approximately 2000 m2
- An outdoor swimming pool for leisure-filled afternoons.
Main features of the property:
- Stone house
- Spacious L-shaped living room
- Comfortable bedrooms
- Full bathroom
- Kitchen
- Attached garage
- Outdoor swimming pool
Life in Limeuil, Aquitaine offers life-enriching experiences for its residents. This ancient town, located at the confluence of the Dordogne and Vézère rivers, is recognized as one of the most beautiful villages in France. Its steep, narrow and winding streets lined with medieval houses lead to breathtaking panoramic views of the rivers.
In addition to the striking natural beauty surrounding Limeuil, the town boasts an impressive history, with stunning architectural sites dating back to the Middle Ages. Residents also enjoy a delightful selection of local shops, cozy bistros, and inspiring art galleries within the vicinity.
The climate in this area offers an enticing mix of warm, sunny summers and cool, mild winters, much like the typical temperate weather of south-west France. As such, it's the perfect setting for those who appreciate the changing beauty of the seasons, with outdoor activities being a year-round option, from river fishing and hiking to truffle hunting and wine tasting.
Living in a house has its own charms and benefits too. It offers a sense of independence, privacy, and a greater sense of control over one's living environment. Houses often come with garden spaces, which opens up a whole realm of home-life pleasures, from barbecuing and outdoor entertaining to gardening or simply enjoying the quiet beauty of nature.
With an investment of €212,000, the right owners can transform this beautiful house into a real dream home. It's an ideal retreat or investment for someone looking to experience the perennial charm and natural splendor of the Dordogne region in particular, and the French landscape as a whole.
Details
- Amount of bedrooms
- 4
- Size
- 140m²
- Price per m²
- €1,514
- Garden size
- 1906m²
- Has Garden
- No
- Has Parking
- No
- Has Basement
- No
- Condition
- good
- Amount of Bathrooms
- 1
- Has swimming pool
- No
- Property type
- House
- Energy label
Unknown
Images



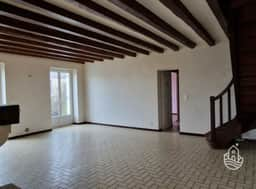
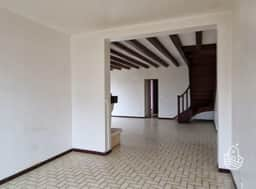
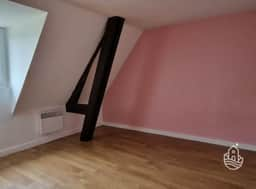
Sign up to access location details
