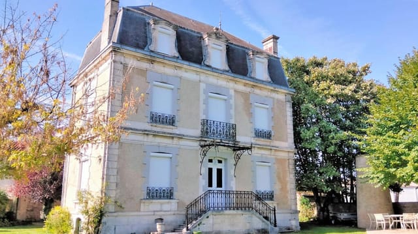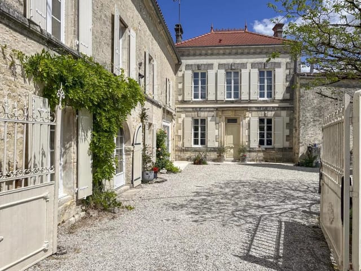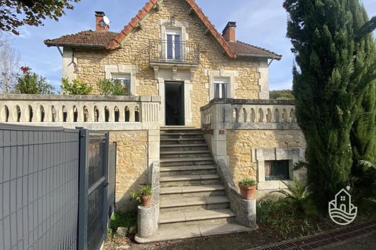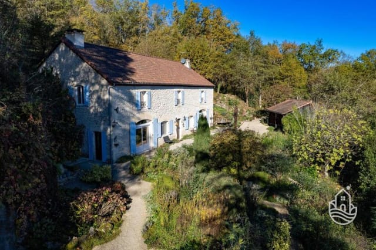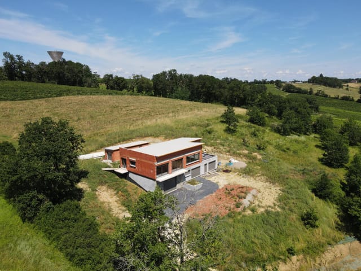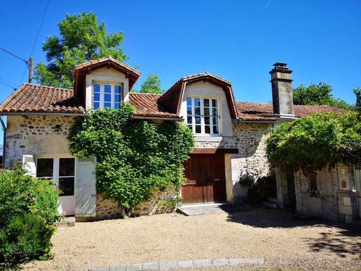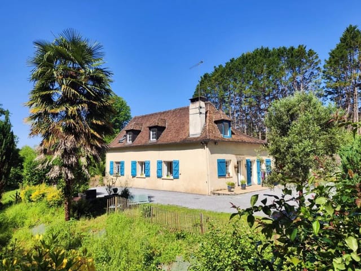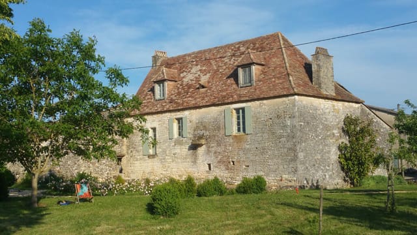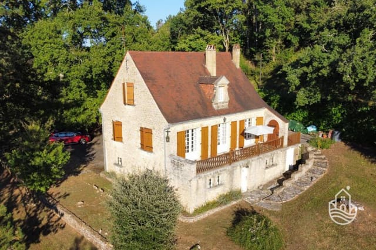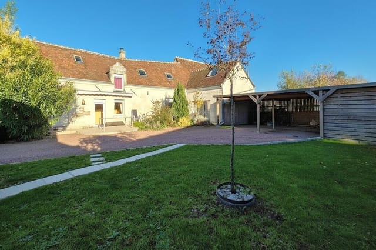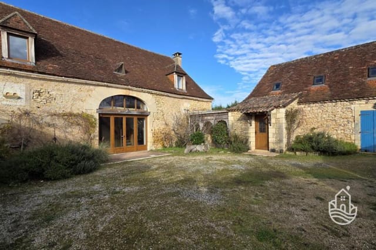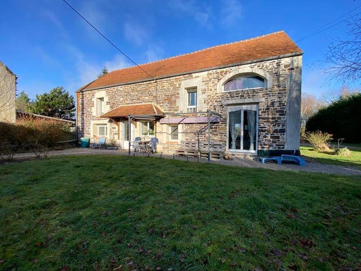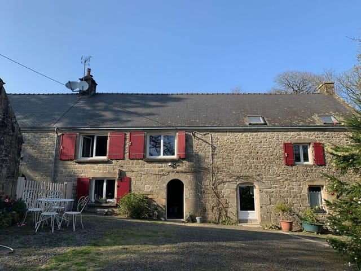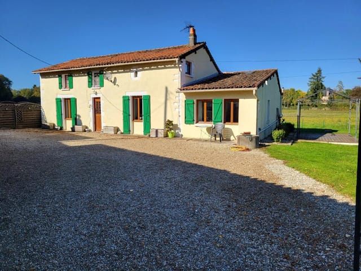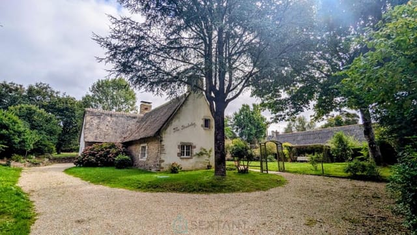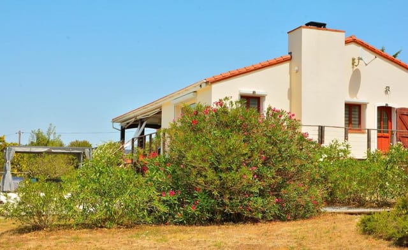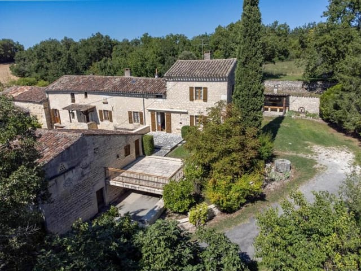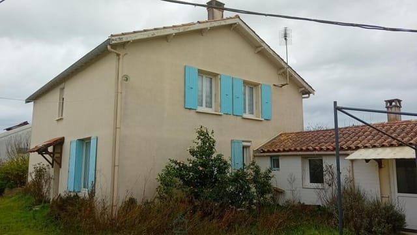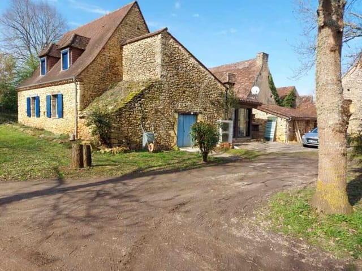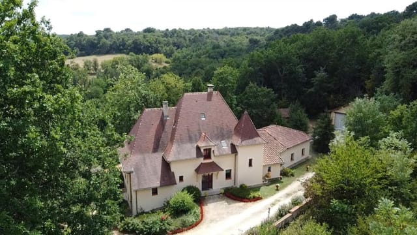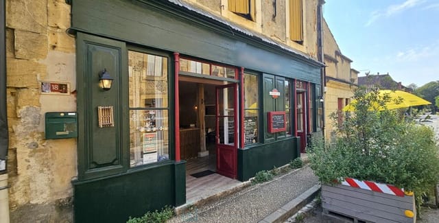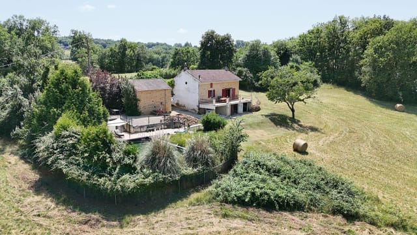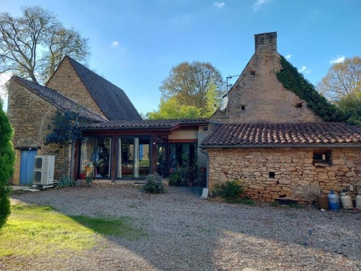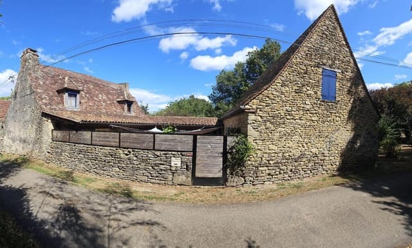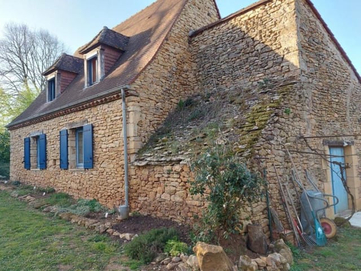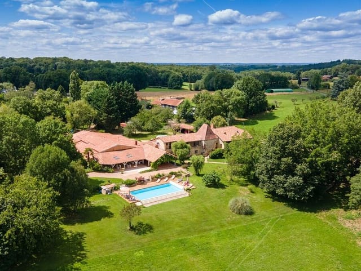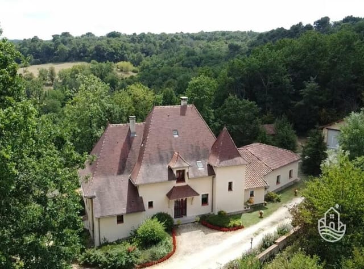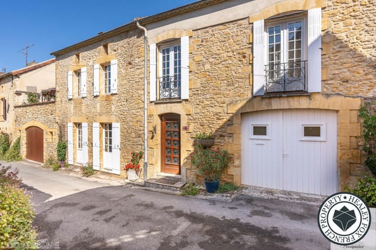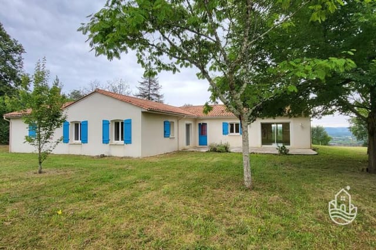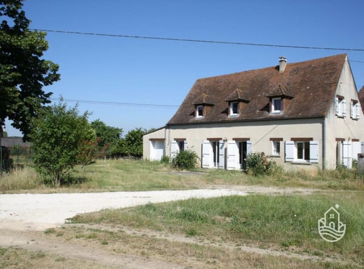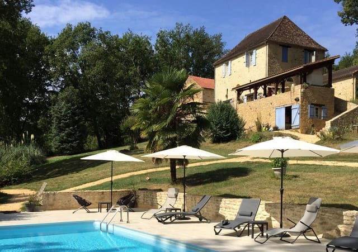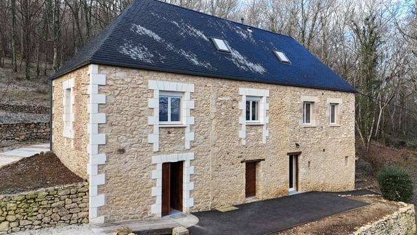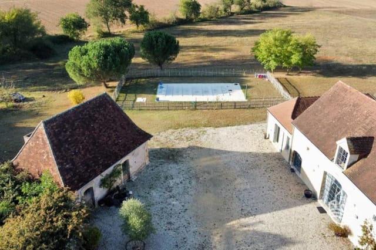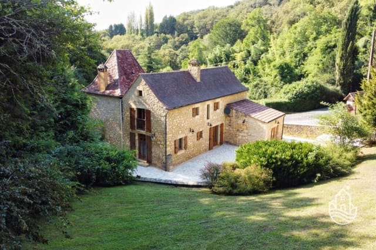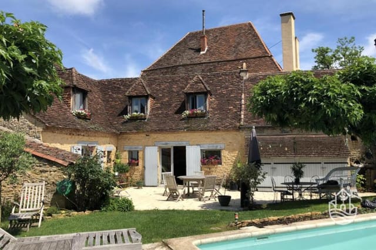Charming Stone House in Saint-Chamassy: Ideal Second Home in Aquitaine
Listed on
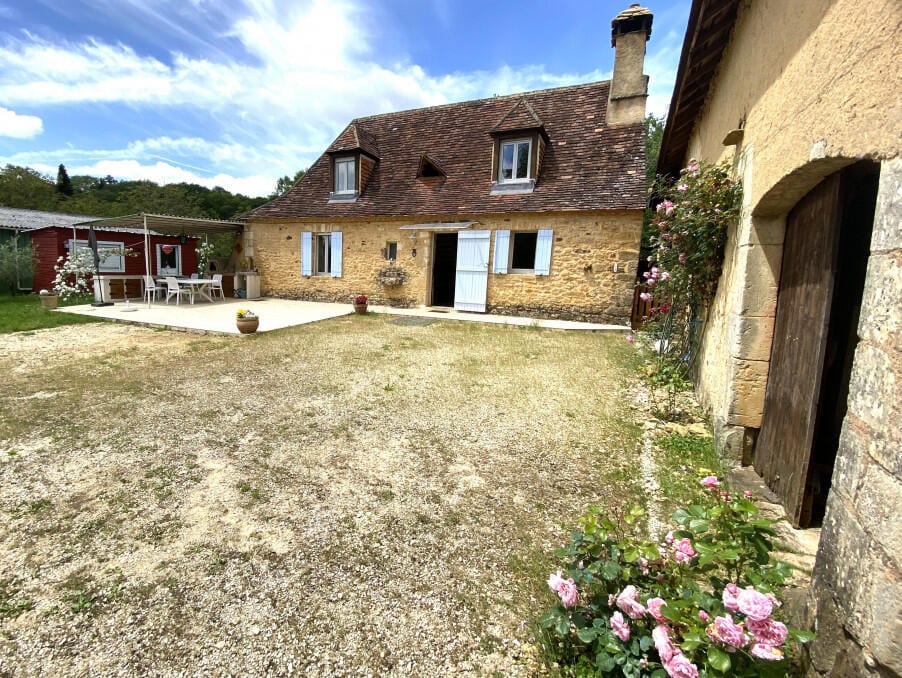
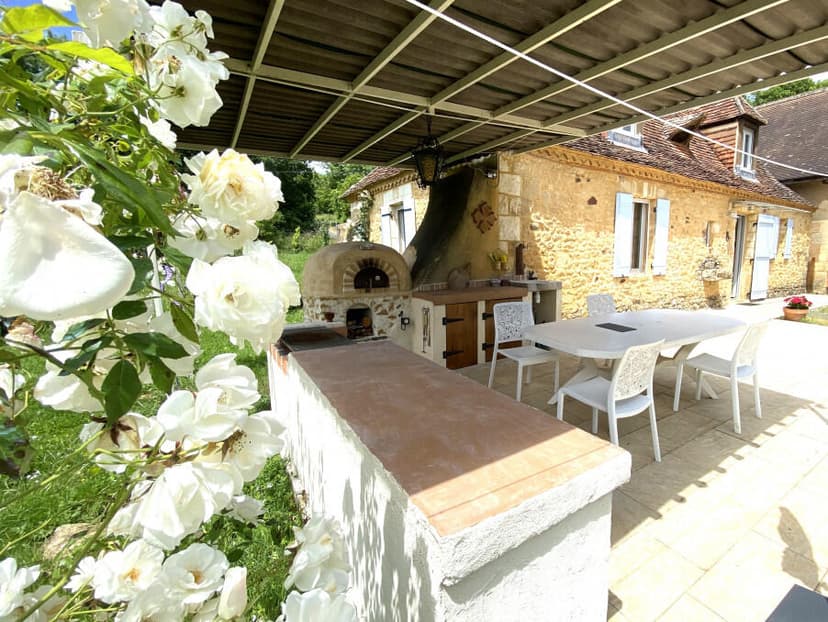
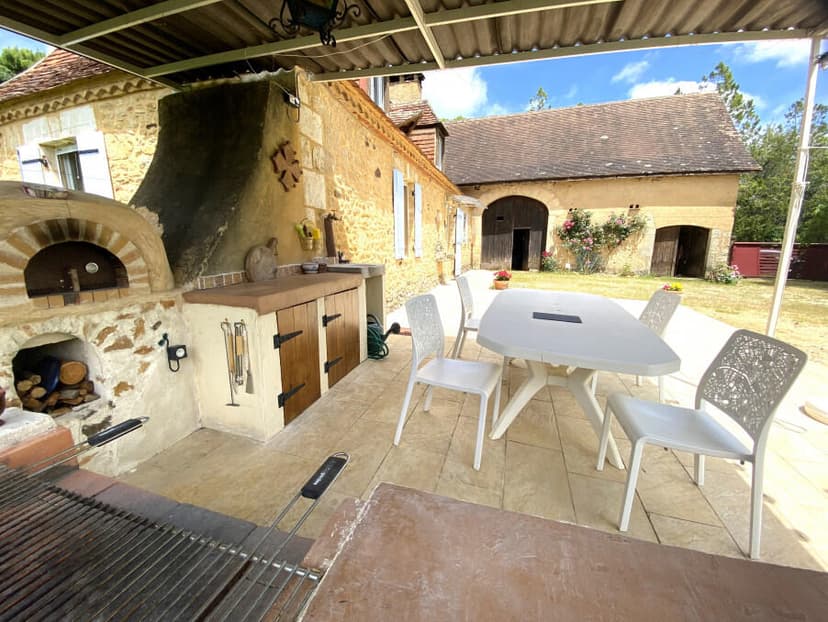
Saint-Chamassy, Aquitaine, 24260, France, Saint-Chamassy (France)
3 Bedrooms · 2 Bathrooms · 97m² Floor area
€299,600
House
Parking
3 Bedrooms
2 Bathrooms
97m²
No garden
No pool
Not furnished
Description
Nestled in the picturesque heart of the Dordogne region, this delightful stone house in Saint-Chamassy offers a unique opportunity to own a piece of French countryside charm. Perfectly suited for those seeking a second home or a holiday retreat, this property combines traditional character with modern comforts, making it an ideal investment for overseas buyers and expats.
Discover the Allure of Saint-Chamassy
Saint-Chamassy, a quaint village in the Aquitaine region, is renowned for its serene landscapes, rich history, and vibrant local culture. The area is a haven for nature lovers and history enthusiasts alike, with its rolling hills, lush forests, and ancient castles. The mild climate ensures pleasant weather year-round, making it a perfect destination for seasonal getaways.
A Home with Character and Comfort
This charming stone house, set on a generous plot of land, exudes warmth and character. The property is in good condition, ready for you to move in and start creating memories. The spacious living area on the ground floor is a testament to traditional French architecture, featuring exposed wooden beams and a large feature fireplace with a wood burner, perfect for cozy evenings.
- Spacious Living Area: Open-plan design with a lounge and dining room.
- Modern Kitchen: Functional and equipped for all your culinary adventures.
- Ground Floor Bedroom: Includes an en-suite bathroom for convenience.
- Upstairs Retreat: Two additional bedrooms and a bathroom, ideal for guests.
- Outdoor Entertaining: A summer kitchen and large terrace for al-fresco dining.
- Enclosed Grounds: Ensures privacy and security for your family.
- Potential for Expansion: Includes a barn and small annex for future projects.
- Ample Parking: Space for up to six vehicles.
Embrace the Local Lifestyle
Living in Saint-Chamassy offers a unique blend of tranquility and community. The village is part of the Périgord Noir, known for its culinary delights, including truffles, foie gras, and fine wines. Local markets brim with fresh produce, offering a taste of authentic French living.
- Cultural Richness: Explore nearby historical sites and museums.
- Outdoor Activities: Hiking, cycling, and canoeing along the Dordogne River.
- Accessibility: Well-connected by road and rail, with airports in Bergerac and Bordeaux.
- Community Spirit: Friendly locals and a welcoming expat community.
Investment Potential
The Dordogne region is a sought-after destination for second home buyers, with a strong rental market for holiday properties. This house not only offers a personal retreat but also the potential for rental income, making it a sound investment.
- Rental Yield: High demand for holiday rentals in the area.
- Property Value: Steady appreciation in the region.
- Future Development: Opportunity to enhance the property's value with renovations.
Your Dream Second Home Awaits
Imagine waking up to the gentle sounds of the countryside, enjoying breakfast on your terrace with views of the lush landscape, and spending your days exploring the rich tapestry of culture and nature that surrounds you. This stone house in Saint-Chamassy is more than just a property; it's a gateway to a lifestyle of relaxation, adventure, and discovery.
Don't miss the chance to own this enchanting home in one of France's most beloved regions. Contact Homestra today to arrange a viewing and start your journey to owning a second home in the heart of Aquitaine.
Details
- Amount of bedrooms
- 3
- Size
- 97m²
- Price per m²
- €3,089
- Garden size
- 1785m²
- Has Garden
- No
- Has Parking
- Yes
- Has Basement
- No
- Condition
- good
- Amount of Bathrooms
- 2
- Has swimming pool
- No
- Property type
- House
- Energy label
Unknown
Images



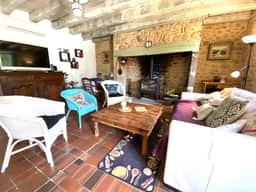
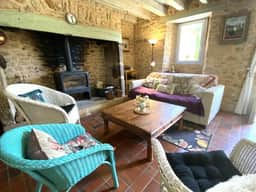
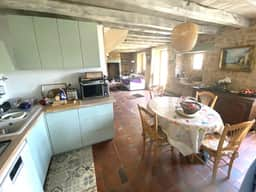
Sign up to access location details
