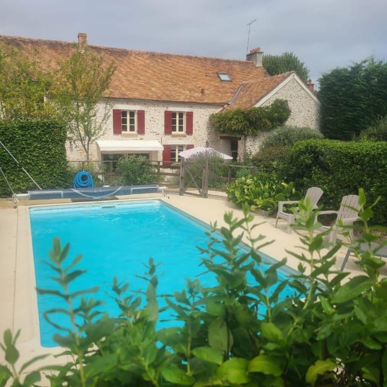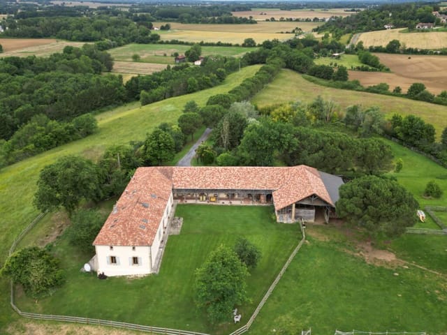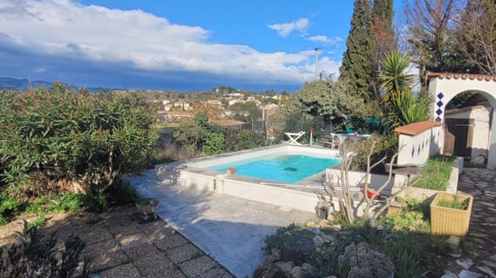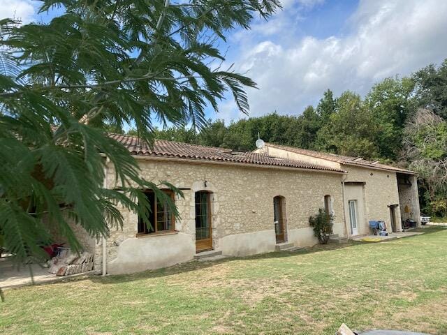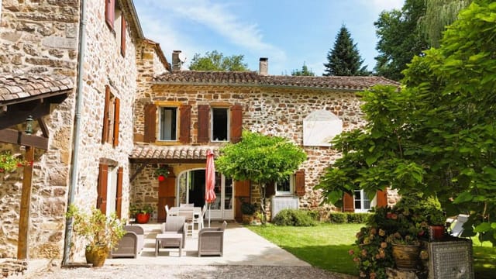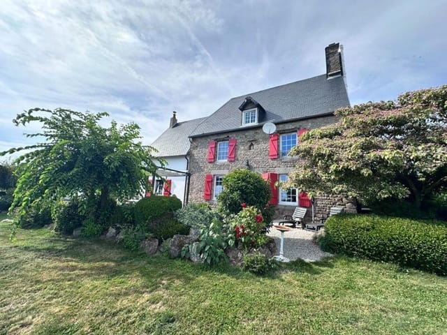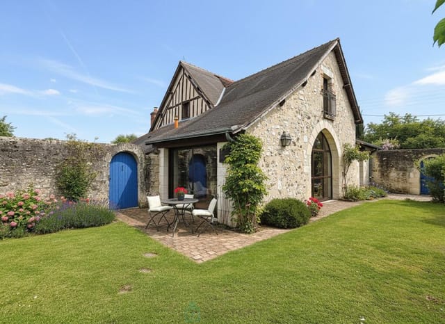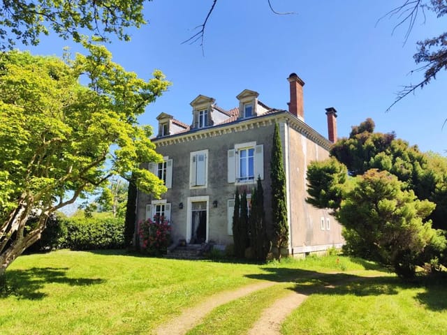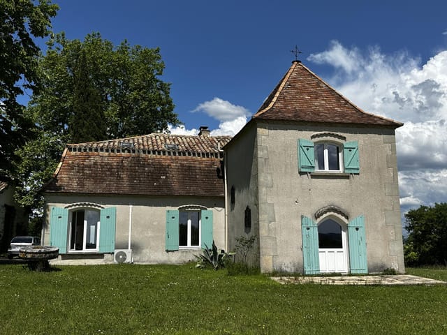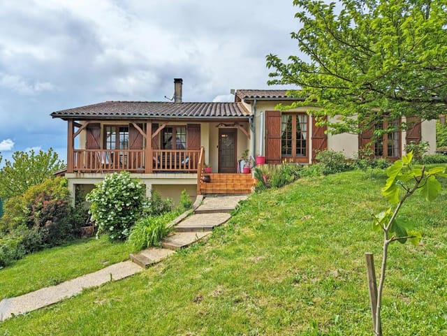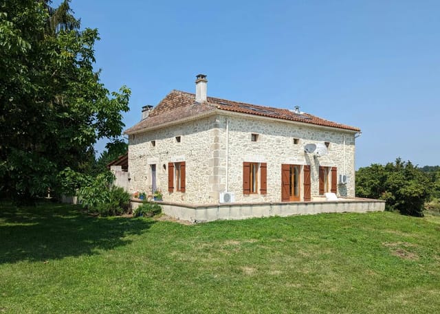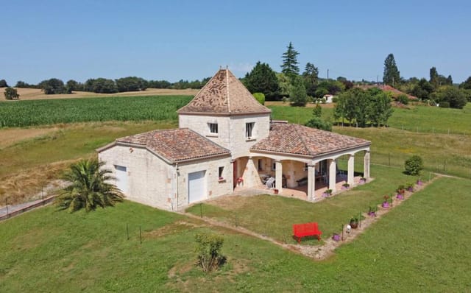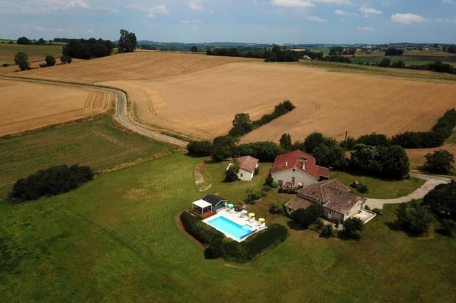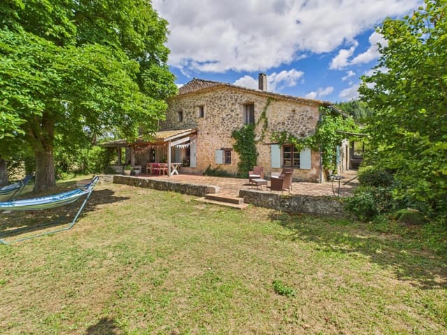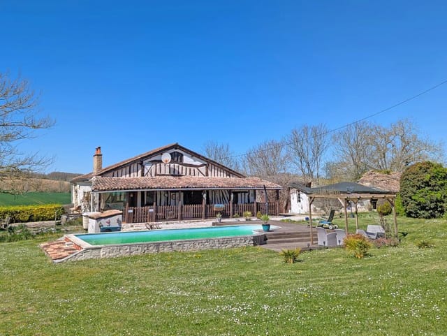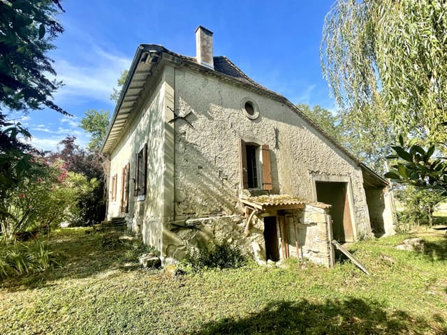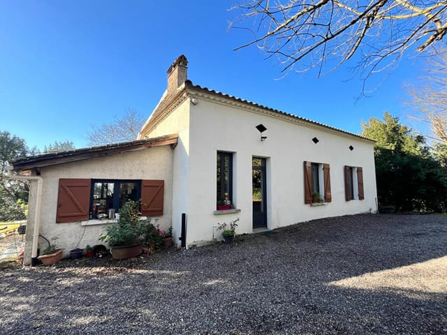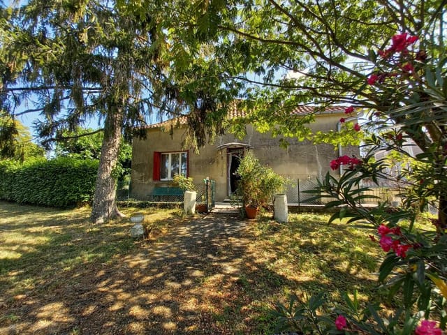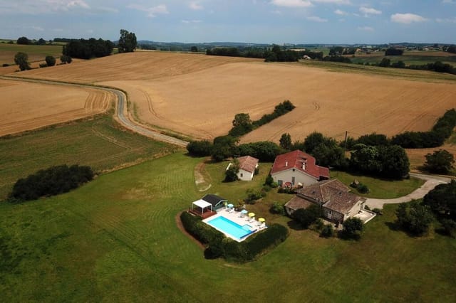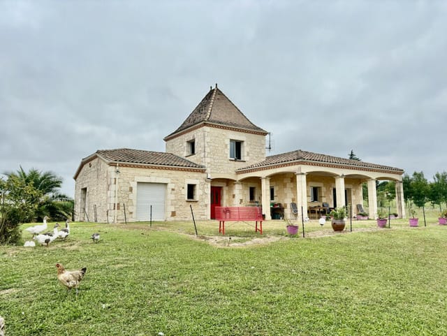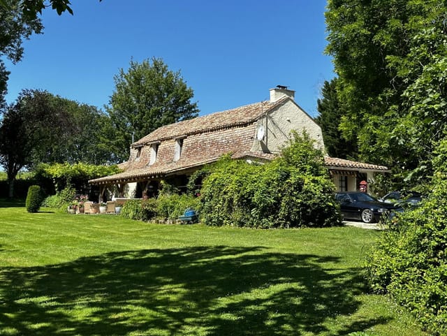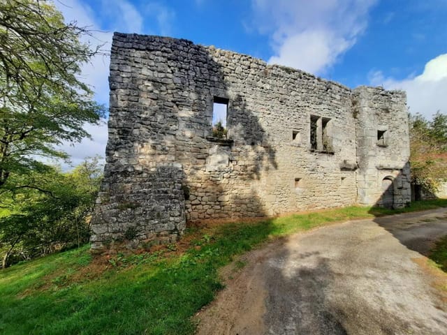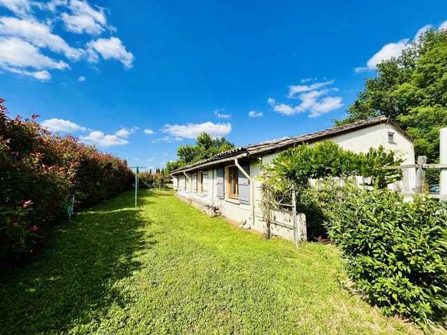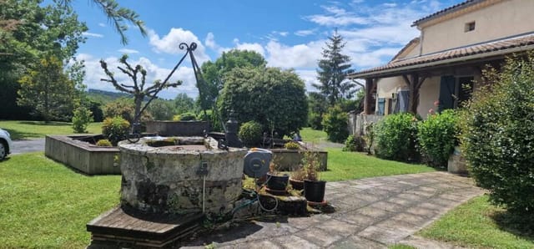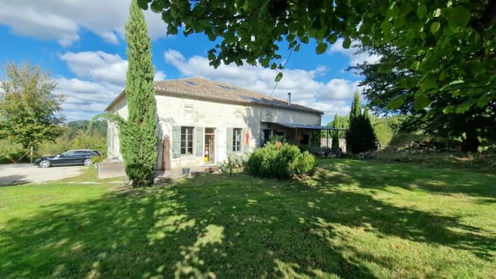Charming Stone House in Monbahus, Aquitaine: Ideal Second Home or Holiday Retreat
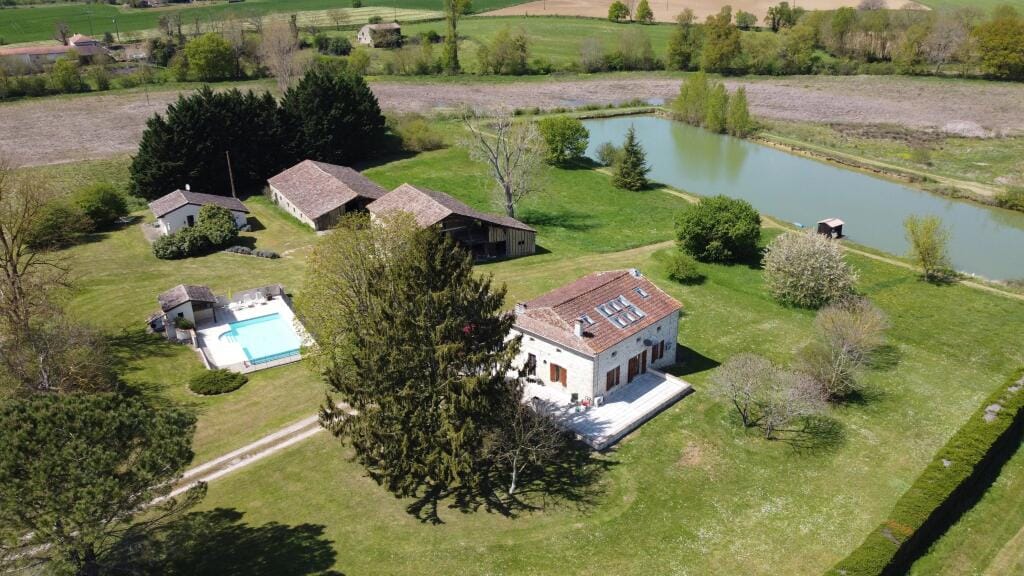
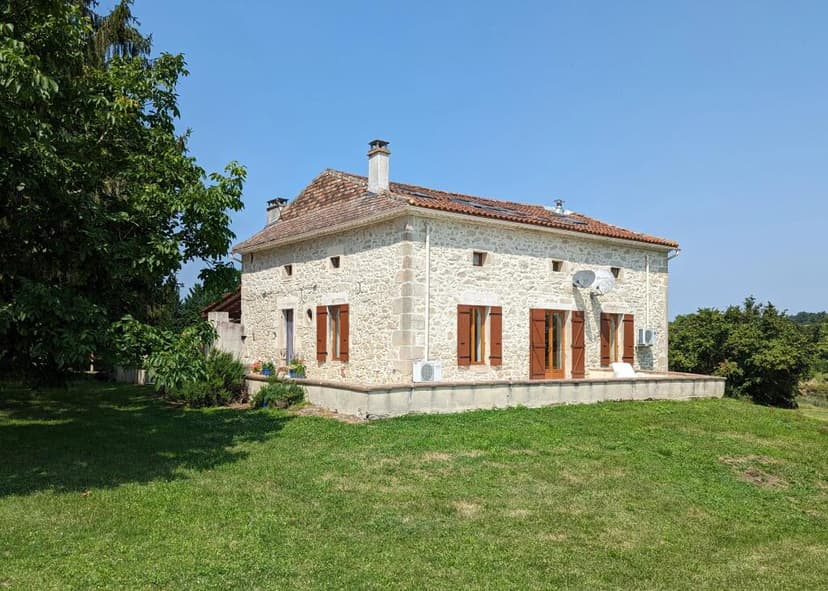
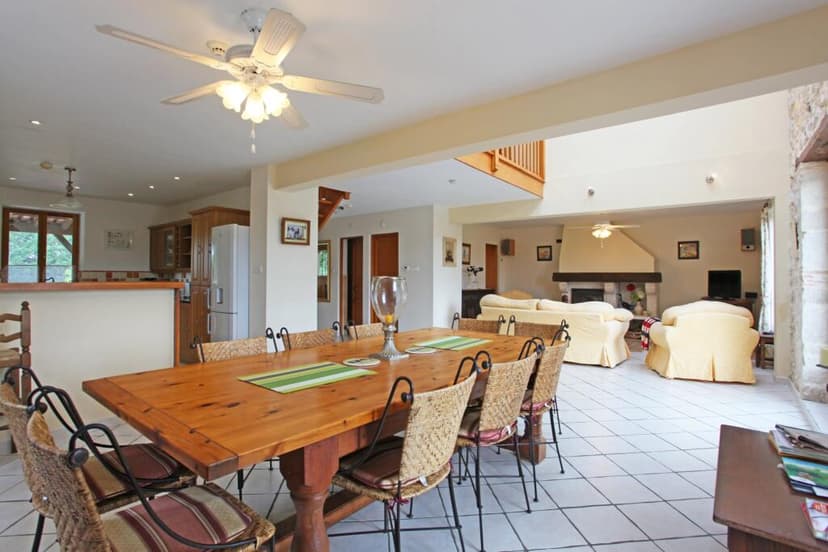
Aquitaine, Lot-et-Garonne, Monbahus, France, Monbahus (France)
4 Bedrooms · 4 Bathrooms · 181m² Floor area
€445,000
House
No parking
4 Bedrooms
4 Bathrooms
181m²
Garden
Pool
Not furnished
Description
Nestled in the picturesque countryside of Monbahus, Aquitaine, this exquisite stone house offers a unique opportunity for those seeking a second home or holiday retreat in the heart of France. With its tranquil setting, surrounded by lush landscapes and the gentle hum of nature, this property is a sanctuary for relaxation and rejuvenation.
Imagine waking up to the soft chirping of birds, the sun casting a golden hue over the rolling hills, and the scent of fresh pastries wafting from the nearby village bakery. This is the lifestyle that awaits you in Monbahus, a charming village that embodies the quintessential French countryside experience.
Property Highlights:
- Spacious Living: The main house boasts an expansive L-shaped open-plan kitchen, dining, and living area, perfect for entertaining or enjoying quiet family moments. The double-height ceiling and mezzanine add a touch of grandeur and openness.
- Comfortable Accommodation: With four bedrooms and four bathrooms, including en suites, this home provides ample space for family and guests. The ground floor bedroom offers convenience and accessibility.
- Income Potential: A separate one-bedroom gîte presents an opportunity for rental income or a private space for visiting friends and family.
- Outdoor Oasis: The property features a heated 10m x 5m pool, ideal for leisurely swims or sunbathing. The surrounding garden offers panoramic views and a serene environment for outdoor dining or relaxation.
- Additional Space: Two barns, measuring approximately 250m² and 150m², provide versatile options for storage, workshops, or creative projects.
- Natural Beauty: Adjacent to a lake with fishing rights, the property offers a unique blend of leisure and nature, perfect for fishing enthusiasts or those who enjoy peaceful waterside strolls.
Local Lifestyle and Amenities:
Monbahus is more than just a location; it's a lifestyle. The village is a short drive away, offering essential amenities such as a school, shop, bakery, hairdresser, and a delightful restaurant/bar. Here, you can immerse yourself in the local culture, savoring traditional French cuisine and participating in community events.
For those who enjoy exploring, the nearby towns of Cancon, Miramont-de-Guyenne, and Eymet offer a variety of shops, weekly markets, and cultural experiences. Whether you're seeking fresh produce, artisanal goods, or a taste of local history, these towns provide a rich tapestry of experiences.
Accessibility and Investment Potential:
- Convenient Travel: Bergerac Airport is just 39 km away, making international travel seamless for holidaymakers and expats. The region's well-connected road network ensures easy access to major cities and attractions.
- Investment Opportunity: With its desirable location and potential for rental income, this property is not only a dream home but also a sound investment. The demand for holiday homes in Aquitaine continues to grow, offering promising returns.
Experience the Joy of French Living:
Owning a second home in Monbahus means embracing a slower pace of life, where each day is an opportunity to connect with nature, indulge in culinary delights, and create lasting memories with loved ones. Whether you're lounging by the pool, exploring the local markets, or simply enjoying the tranquility of your surroundings, this property offers a slice of paradise in the heart of France.
Discover the charm and allure of Monbahus, where your dream of a perfect second home becomes a reality. Let Homestra guide you on this journey to owning a piece of the enchanting French countryside.
Details
- Amount of bedrooms
- 4
- Size
- 181m²
- Price per m²
- €2,459
- Garden size
- 4390m²
- Has Garden
- Yes
- Has Parking
- No
- Has Basement
- No
- Condition
- good
- Amount of Bathrooms
- 4
- Has swimming pool
- Yes
- Property type
- House
- Energy label
Unknown
Images



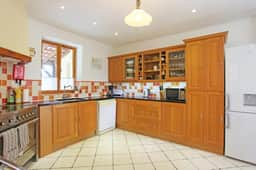
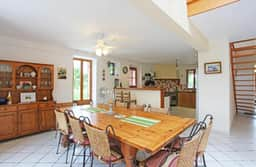
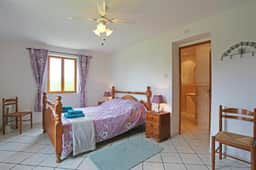
Sign up to access location details
