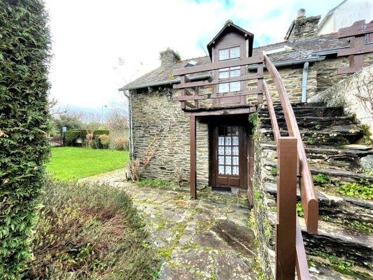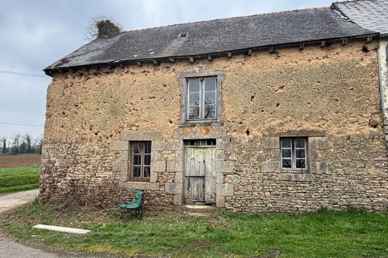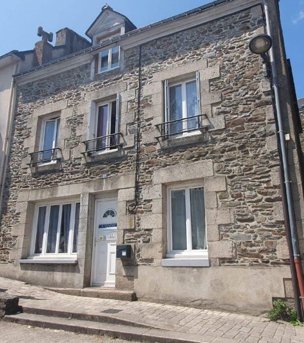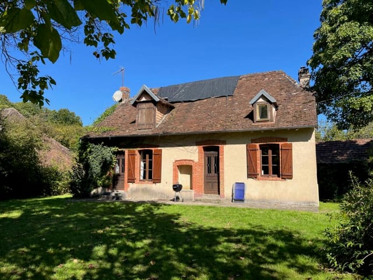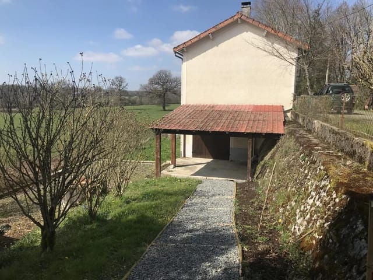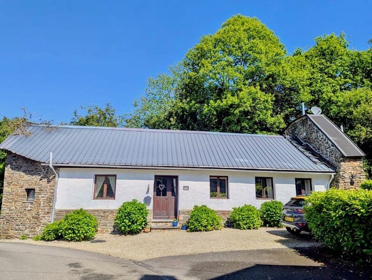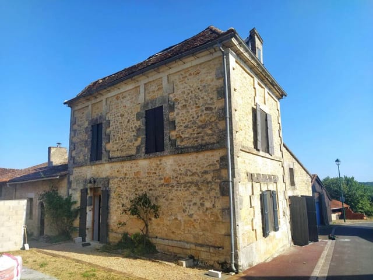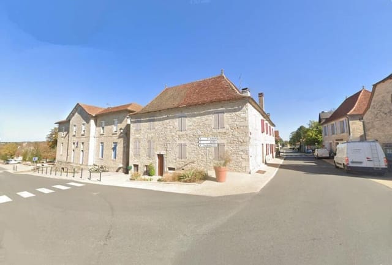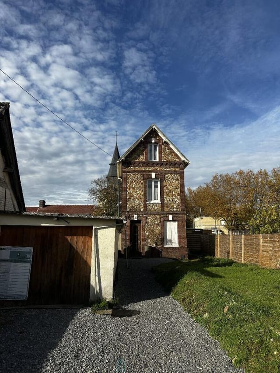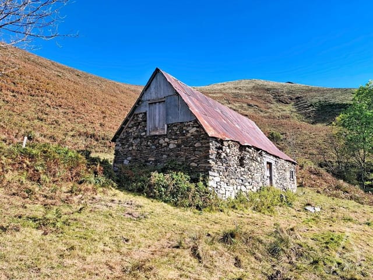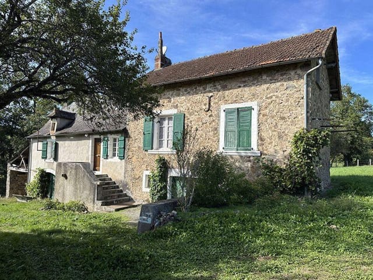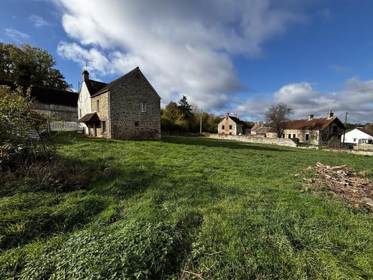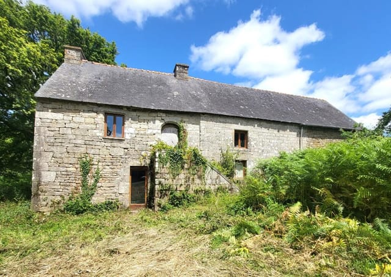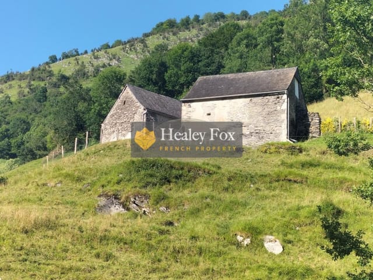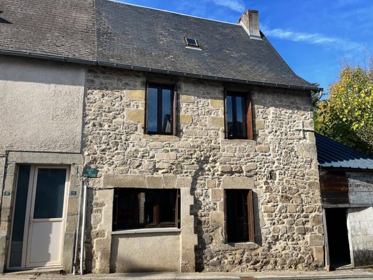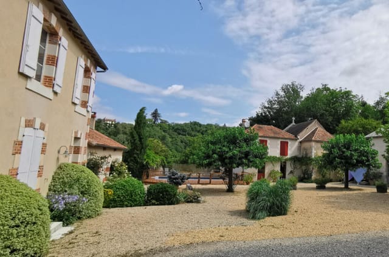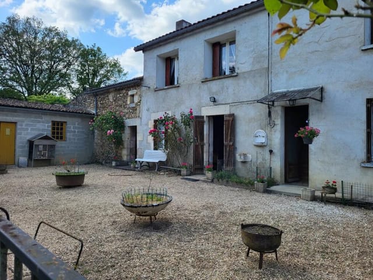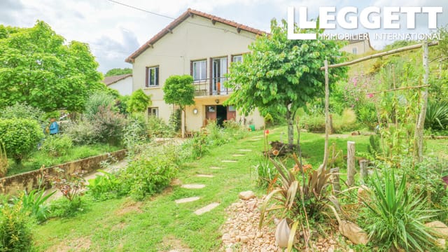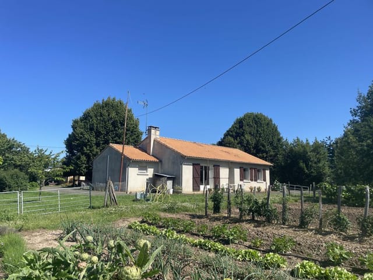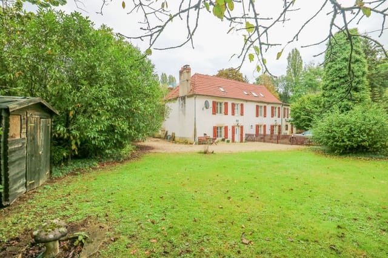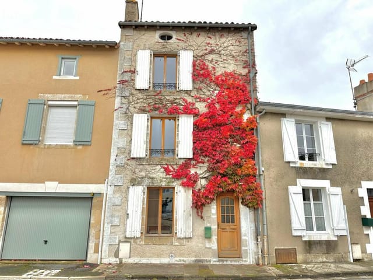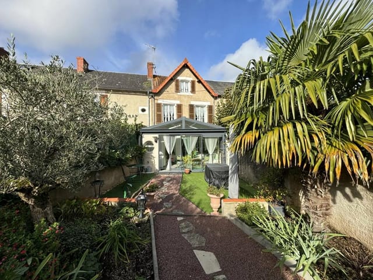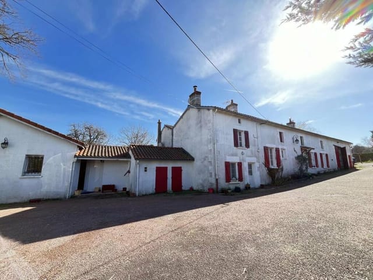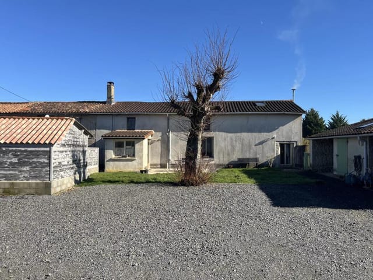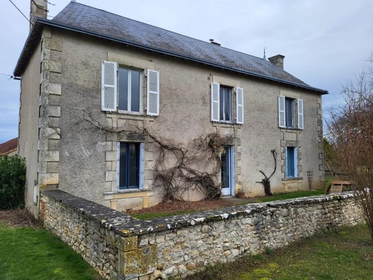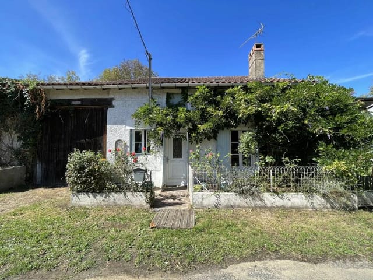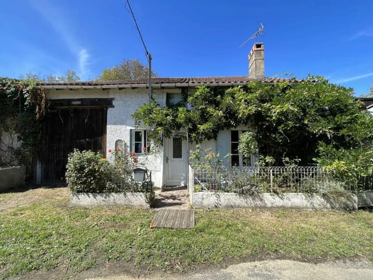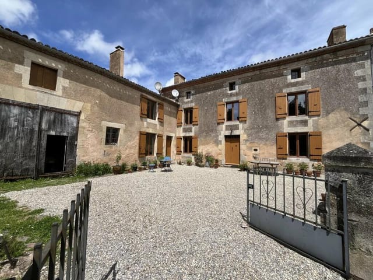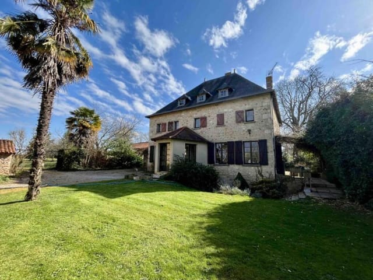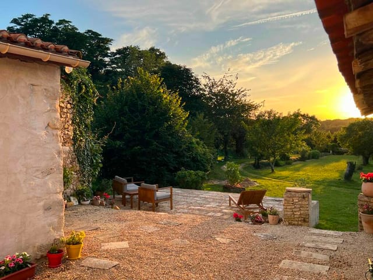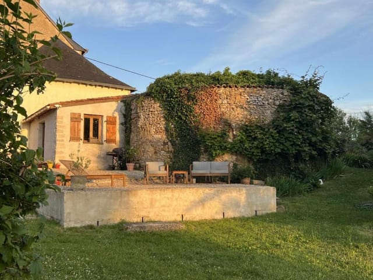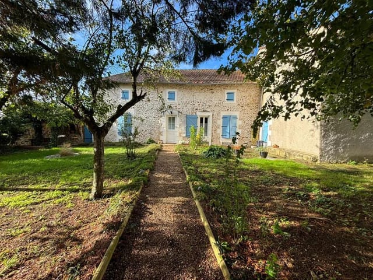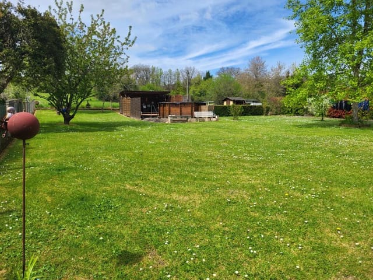Charming Stone Cottage with Garden and Cabin
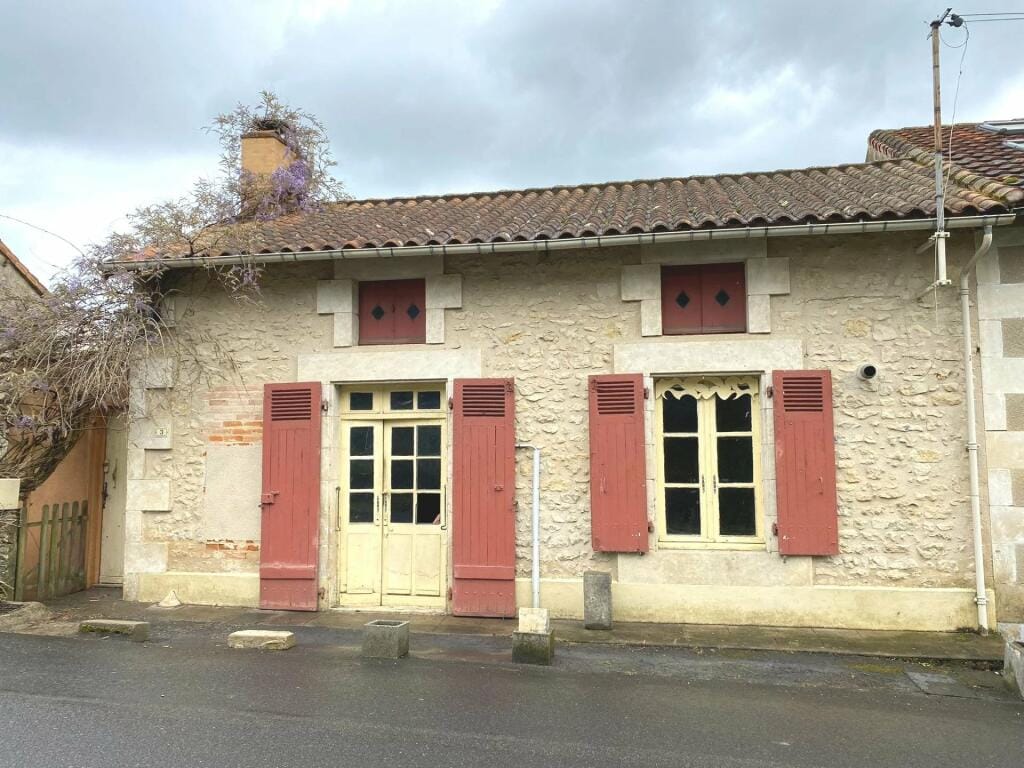
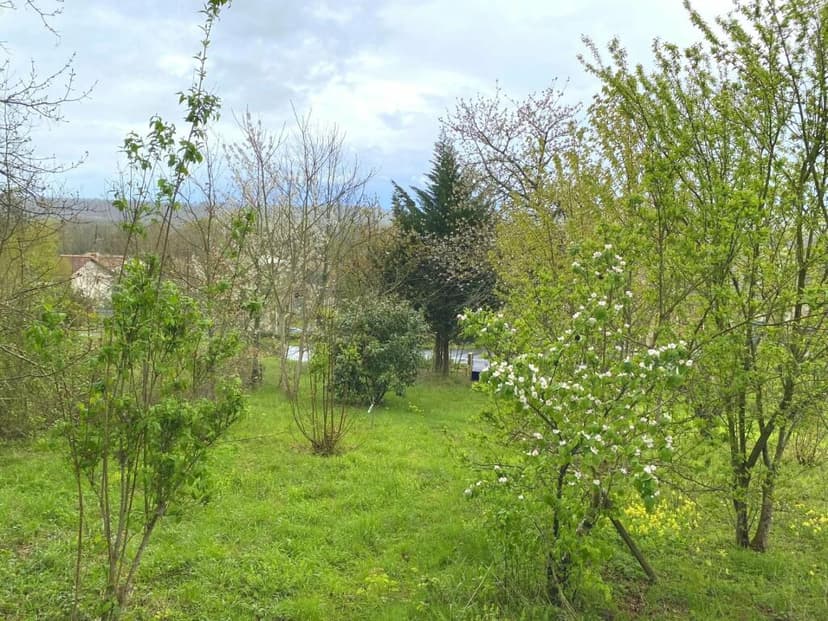
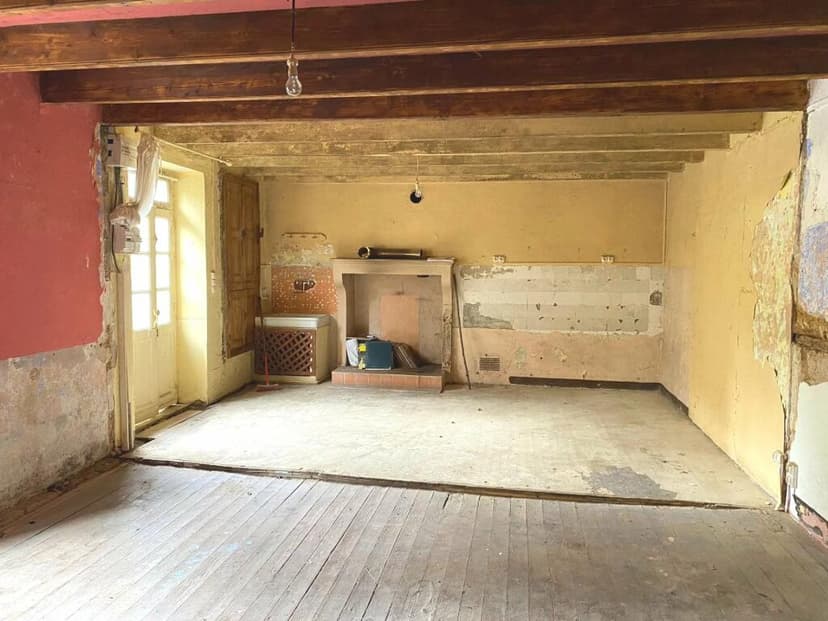
Poitou-Charentes, Vienne, Lussac-les-Châteaux, France, Lussac-les-Châteaux (France)
1 Bedrooms · 1 Bathrooms · 56m² Floor area
€26,000
House
No parking
1 Bedrooms
1 Bathrooms
56m²
Garden
No pool
Not furnished
Description
Introducing an intriguing investment opportunity: a delightful, rustic property nestled in the heart of the picturesque Poitou-Charentes region, in the charming village of Lussac-les-Châteaux, France. This charming cottage, made from the local stone known for its delightfully warm hue, presents a fantastic opportunity as a renovation project.
Upon exploring this property, you'll discover a captivating blend of original and functional features. The ground floor provides spacious room, adorned with a butler sink and original built-in shelves, offering a real sense of history and a glimpse into the past. A cosy and comforting fireplace takes its proud place, setting the scene for many enchanting nights.
Moving upstairs, an attic room is waiting to be transformed into a cosy bedroom. It comes equipped with artisan shutters, complete with diamond-shaped cut-outs, poised to filter the gentle rays of morning sunlight.
The property features:
- One large room on the ground floor
- An attic room that could be converted into a bedroom
- Original built-in cupboards and a fireplace
- A functional bathroom with a shower and sink situated in an attached outbuilding
- An additional outbuilding leading to a spacious cellar with good headroom, ideal for further living space development.
Providing more than just a dwelling, this house puts you in possession of a charming, walled courtyard, adorned by beautiful climbing wisteria. A dream setting for summer evenings dining al fresco.
The surrounding area offers no shortage of outdoor delights. Just across the road, you will find a sizeable garden complete with a one-of-a-kind cabin. The garden juxtaposes well-kept lawn and diverse woodland, creating a space perfect for nature lovers and gardening enthusiasts alike. The cabin, its walls bathed in striking Provençal blue, has enough room for a sofa bed and features a front porch - an ideal spot to watch the everlasting French sunset.
As the crow flies, our property is just steps away from the serene river Vienne. The region is crisscrossed by numerous nature paths offering wonderful walks for those who love to explore.
Convenience isn't compromised in favour of tranquillity. Daily necessities can be found in the village of Lussac-les-Château, just a 10-minute drive away. For more comprehensive needs, the town of Montmorillon- complete with bars, restaurants, shops, schools, and a hospital- is a mere 20-minute drive. International travellers can rest easy knowing the Poitier's international airport is 45 minutes away.
Lussac-les-Châteaux lies nestled in the Poitou-Charentes region, known for its mild climate. Summers here are pleasantly warm, perfect for enjoying the area's stunning natural beauty. Winters, by contrast, are gentle and generally dry.
Living in this area offers both tranquillity and cultural richness. A short journey leads you to the fascinating prehistory museum or the mysterious "Caves of the Sparrows", with its millennia-old carvings. You can imbibe the rich, multi-faceted history of the region one day, and sip wine in a local vineyard the next.
In essence, this property is a diamond ready for polish. Infuse the charm of the old with your vision of the new, turning this humble cottage into your dream French home in the heart of 'real' rural France.
Details
- Amount of bedrooms
- 1
- Size
- 56m²
- Price per m²
- €464
- Garden size
- 0m²
- Has Garden
- Yes
- Has Parking
- No
- Has Basement
- Yes
- Condition
- renovating
- Amount of Bathrooms
- 1
- Has swimming pool
- No
- Property type
- House
- Energy label
Unknown
Images



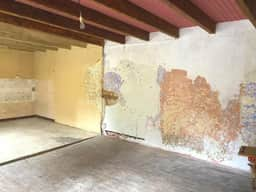
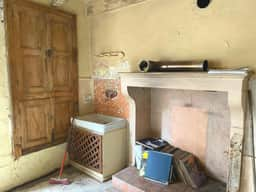
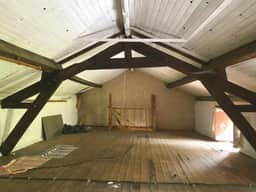
Sign up to access location details
