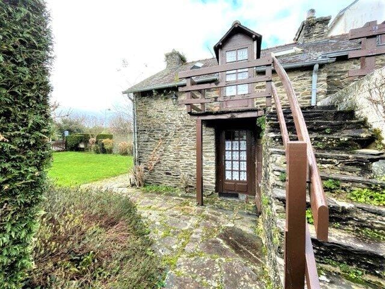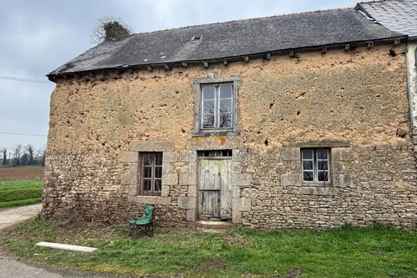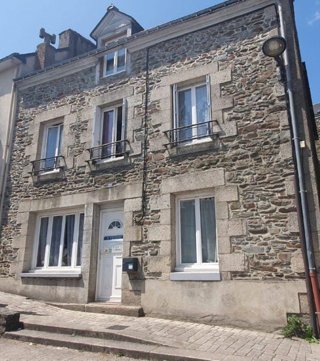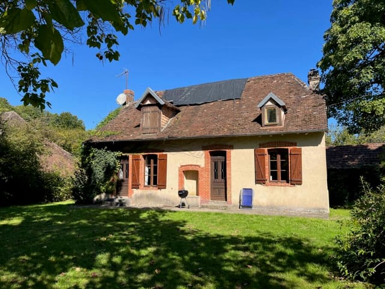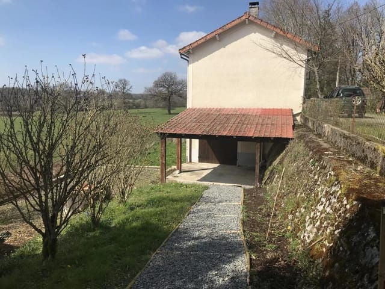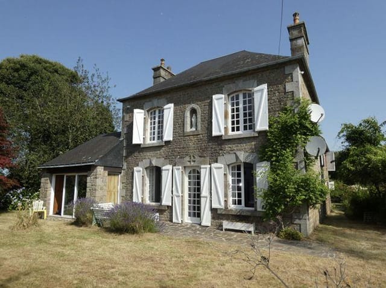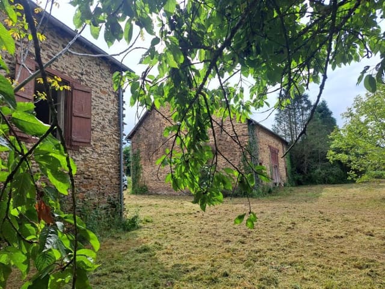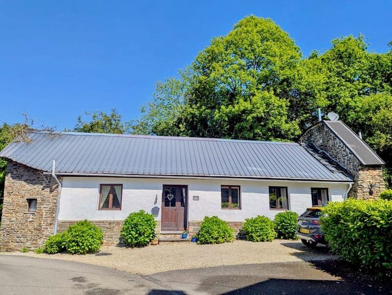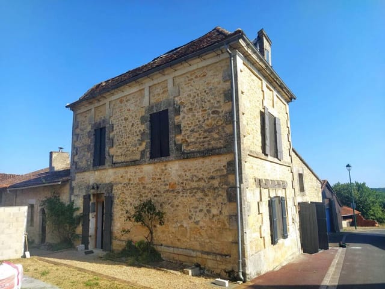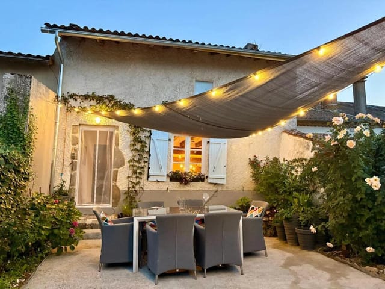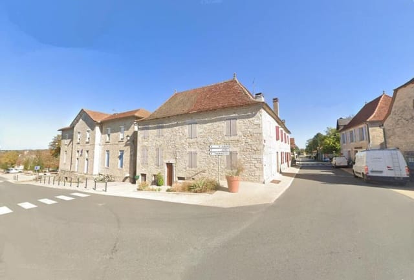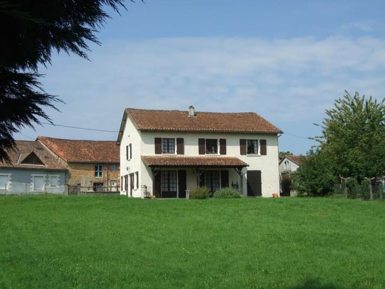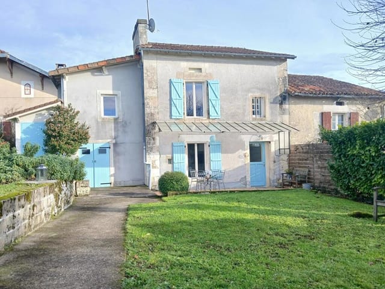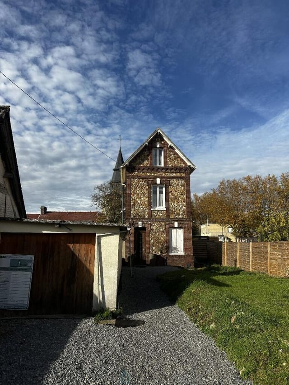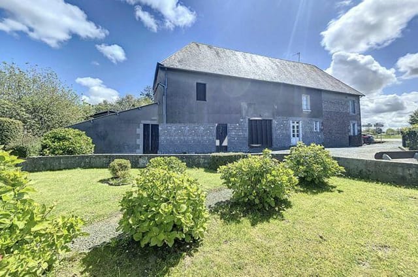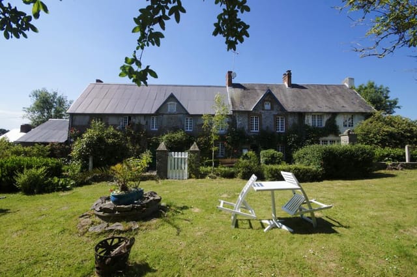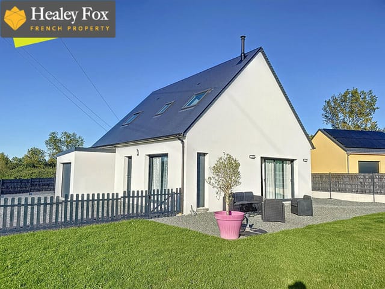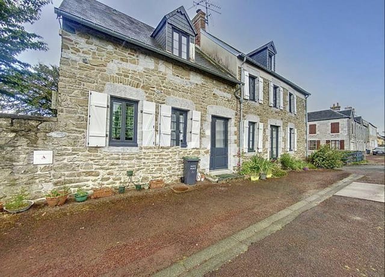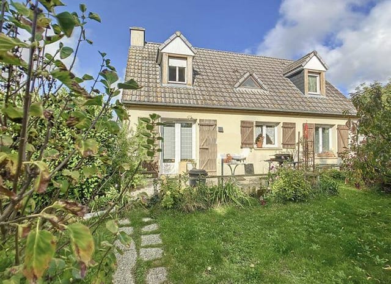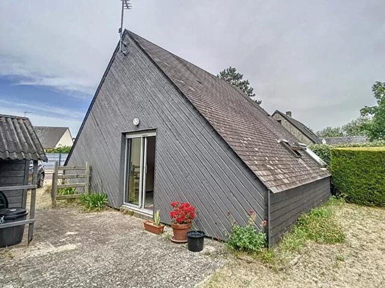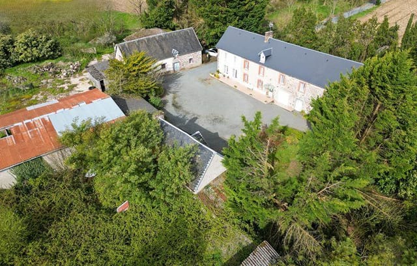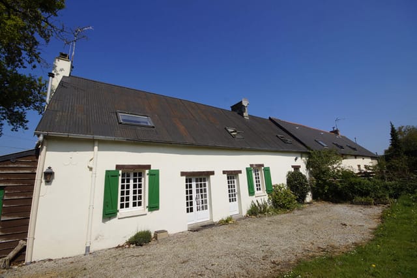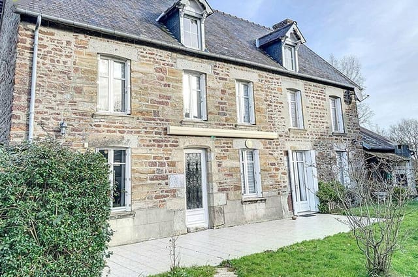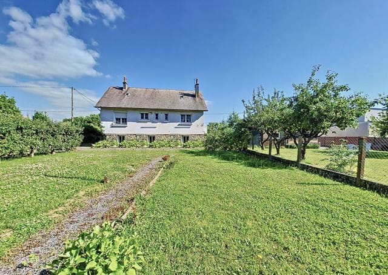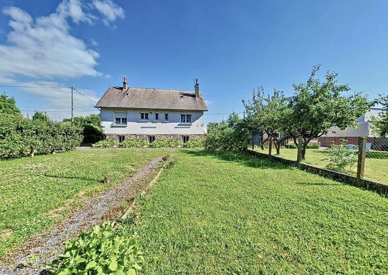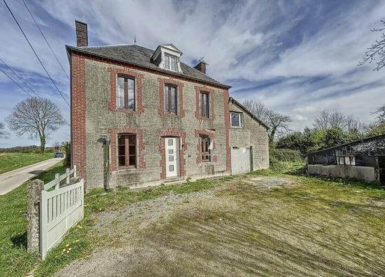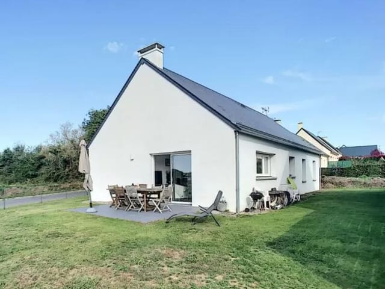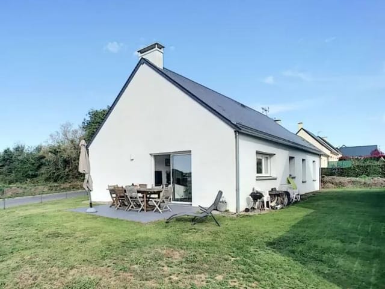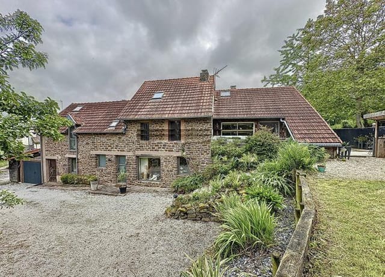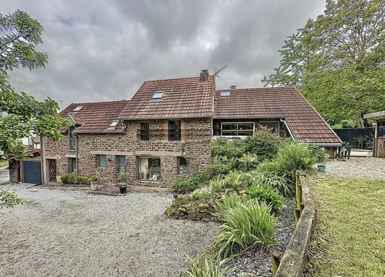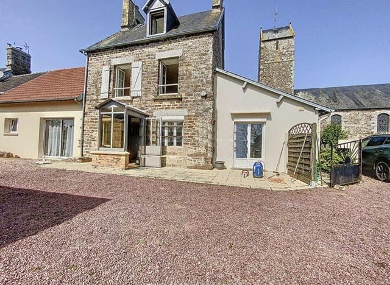Charming Stone Barn on 909m2 with Unlimited Potential in Tourville-Sur-Sienne, Manche - Ideal Renovation Opportunity
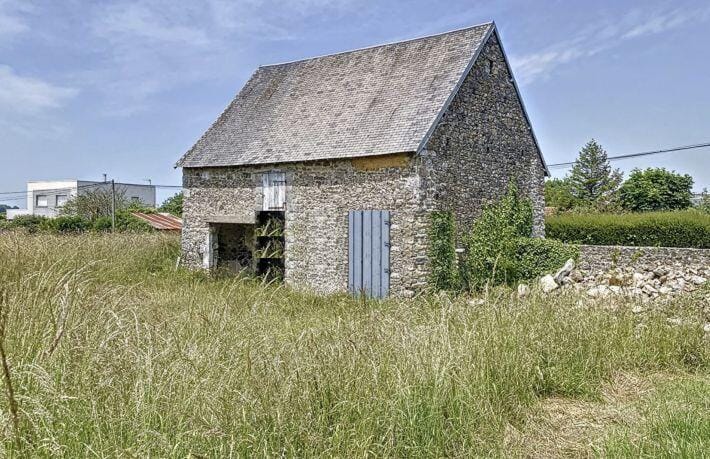
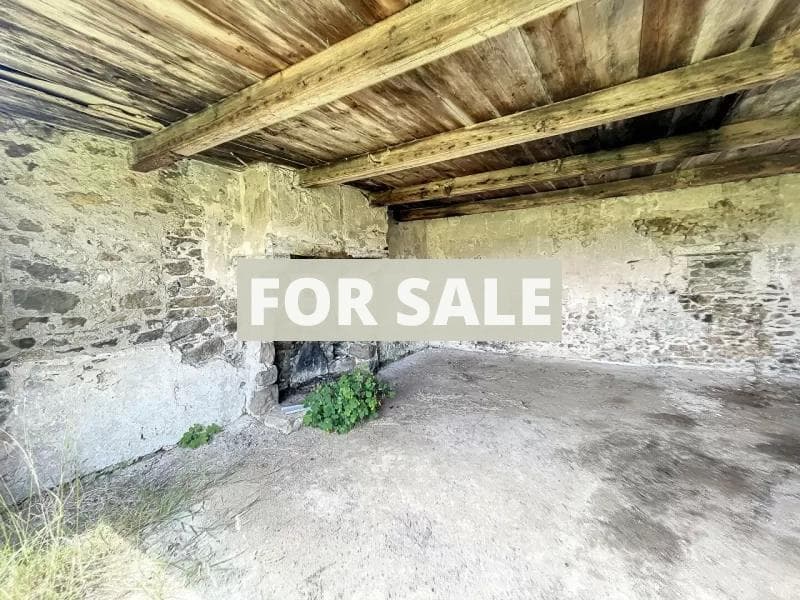
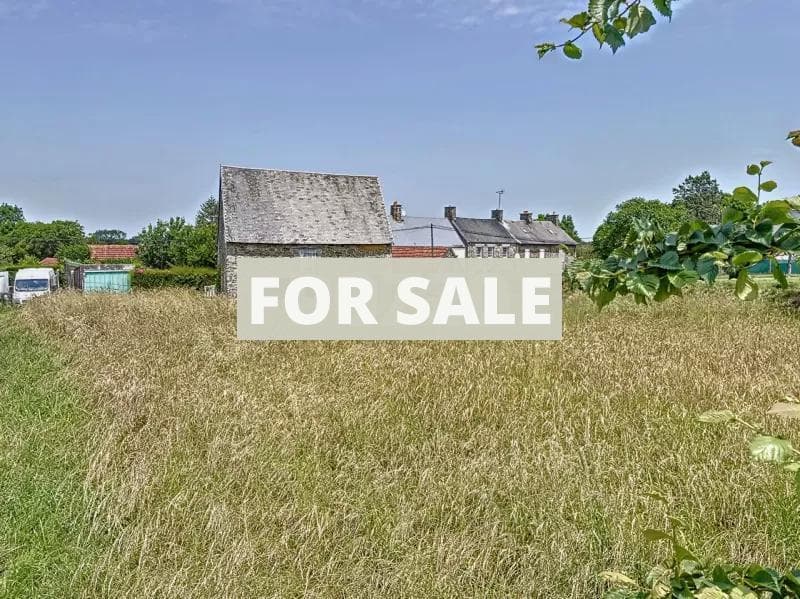
Tourville-Sur-Sienne, Manche, 50200, France, Tourville-sur-Sienne (France)
1 Bedrooms · 1 Bathrooms · 22m² Floor area
€68,000
House
No parking
1 Bedrooms
1 Bathrooms
22m²
Garden
No pool
Not furnished
Description
Nestled in the quaint countryside of Tourville-sur-Sienne, Manche, this intriguing single-bedroom house presents a unique opportunity—a stone barn brimming with potential, just waiting to be transformed. Situated on a generous plot of approximately 909 square meters, this property is a blank canvas, ideal for those with a vision for renovation. It is a chance to bring new life to a space that, with the right touch, could become an idyllic retreat or a charming little home away from the hustle and bustle of city life.
Let’s dive a little deeper into what this property and its surrounds have to offer. Located to the north-east of the property, the stone barn beams with possibilities. With openings to the south, there's the potential for beautiful natural light to fill the future living spaces. There is also room for expansion on this plot, offering a chance to extend the existing building, perhaps adding more rooms or recreational spaces, or even subdividing the land for other projects. Imagine crafting an outdoor garden space, something resplendent with local flora, or indulging in the dream of a summer kitchen for al fresco dining.
For those unacquainted with the Manche region of Lower Normandy, you're in for a delightful surprise. Not only is this area known for its rolling green landscapes, but it's also a treasure trove of historical and cultural riches. The proximity to the English Channel presents a maritime climate, which means mild temperatures through the year with a fair share of cloudy days, ideal for those who enjoy the seasons but preferring a temperate climate.
Living in Tourville-sur-Sienne is akin to stepping back into simpler times while still enjoying the conveniences of modernity. You’ll find yourself enchanted by the local traditions and culture, embodied within its museums, heritage sites, charming Chateaux, and even the timeless beauty of religious monuments. The local community tends to be warm and welcoming, often inviting newcomers to participate in local festivities and markets.
Accessibility is straightforward with several options. Tourville-sur-Sienne's location, near to bustling ports connected to the UK, makes it relatively easy for international buyers. While Caen hosts a nearby airport, additional airports such as Rennes are also within reach. Such connectivity ensures you're never too far from home comforts.
Now, a bit about the region's highlights—don’t forget to explore the majestic Mont Saint Michel, an absolute must-see that's only a drive away. The region thrives on tourism, not just due to its historical offerings but also its sheer picturesque quality. Across its landscapes, you'll find water mills and stunning gardens, perfect for an afternoon of leisurely exploration.
As you contemplate taking on this exciting renovation project, you’ll find that the benefits extend beyond the property itself. This home, once renovated, will offer a cozy, personal retreat—the perfect starting point to discover the surrounding region or simply relax and enjoy the tranquil lifestyle that comes with rural living. Though it requires some work, the barn's state presents an opportunity—a fixer-upper that encourages creativity and has the potential to result in something truly personal and rewarding.
Here are some key features of the property to consider:
- Stone barn on 909m2 plot
- Expansion potential
- South-facing openings
- Room for subdivision
- Located northeast on the plot
- Close to historical sites
- Intersection of maritime climates
- Easy port access to the UK
- Nearby airports at Caen and Rennes
- Rich in local cultural attractions
This property is priced attractively for those ready to invest in its potential. At 68,000 euros, it's a rare opportunity to establish a foothold in a coveted region of France. So if you have the vision to renovate and the desire to integrate into quaint but culturally rich local living, this might just be the project you've been searching for. Reach out to learn how this space can become the home of your dreams—a canvas ready to reflect your personal style and touches.
Details
- Amount of bedrooms
- 1
- Size
- 22m²
- Price per m²
- €3,091
- Garden size
- 909m²
- Has Garden
- Yes
- Has Parking
- No
- Has Basement
- No
- Condition
- renovating
- Amount of Bathrooms
- 1
- Has swimming pool
- No
- Property type
- House
- Energy label
Unknown
Images



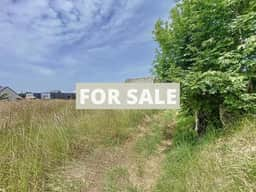
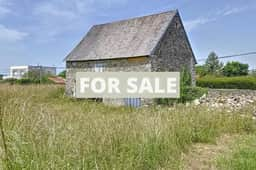

Sign up to access location details
