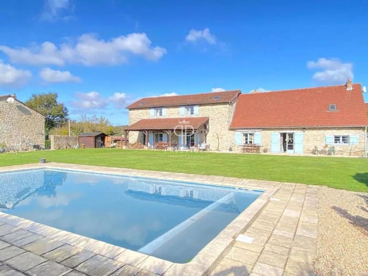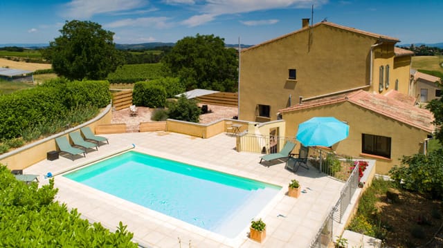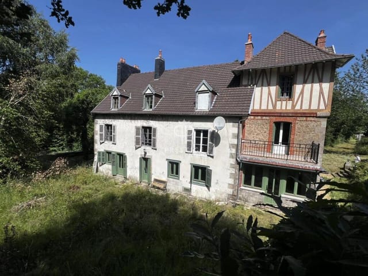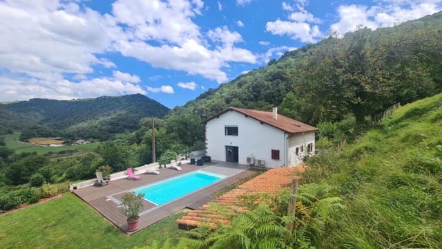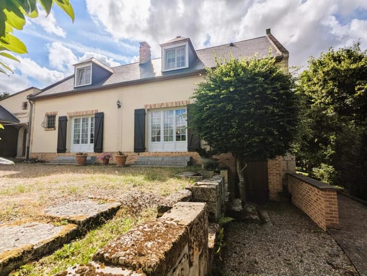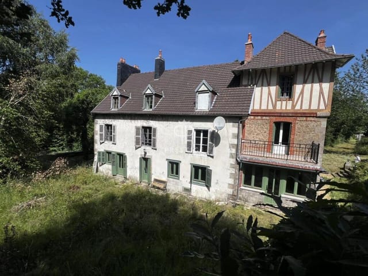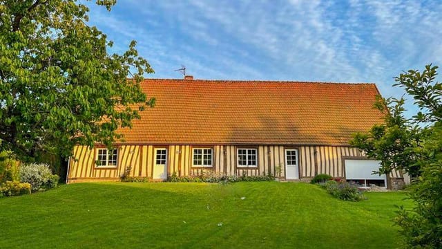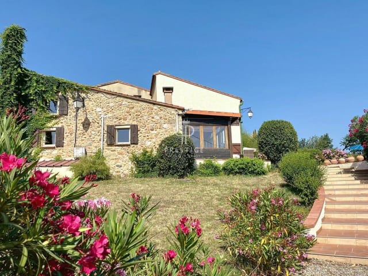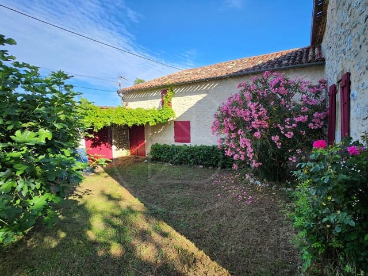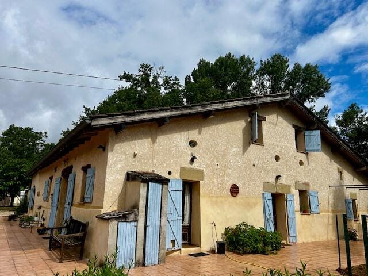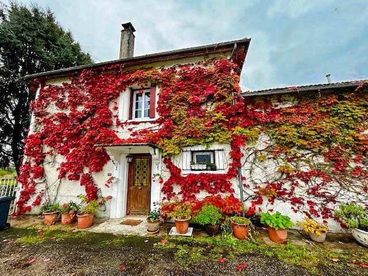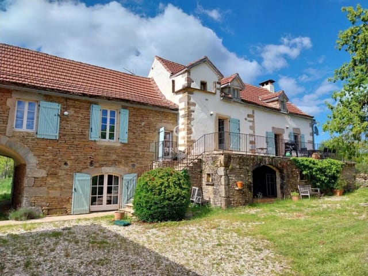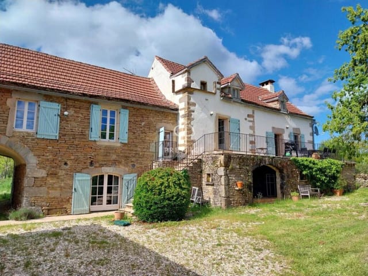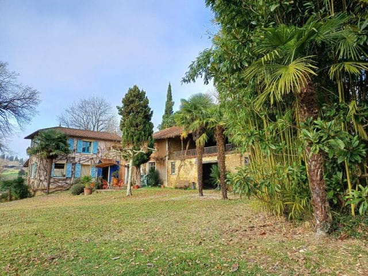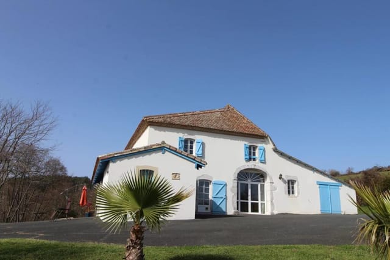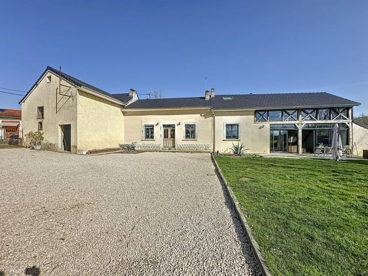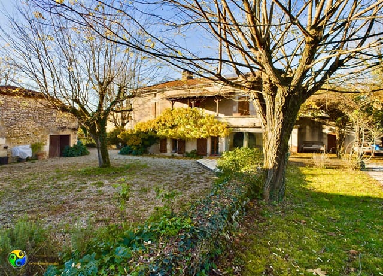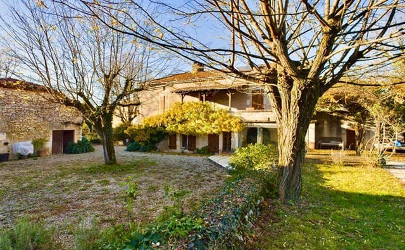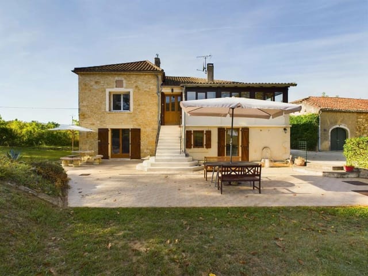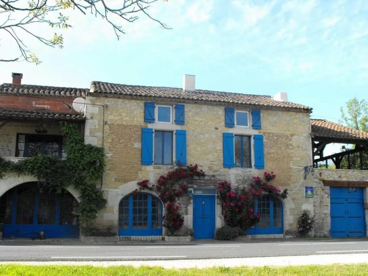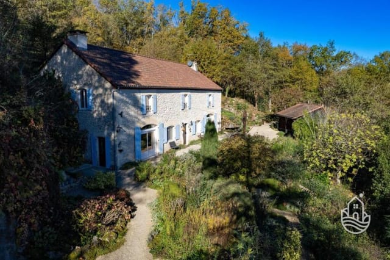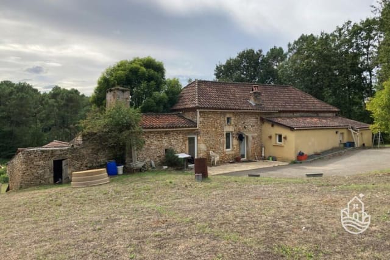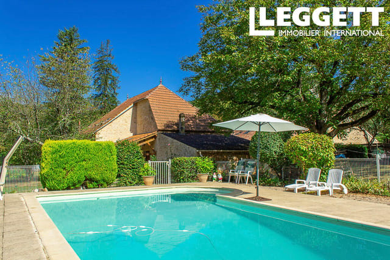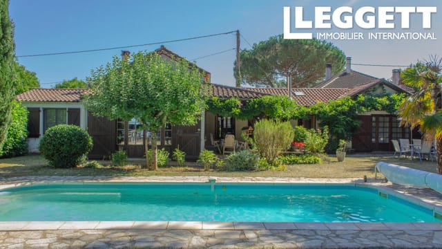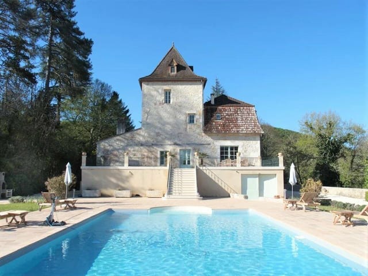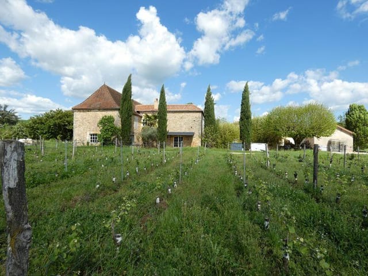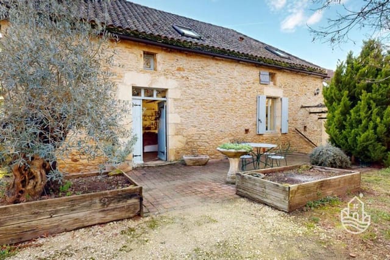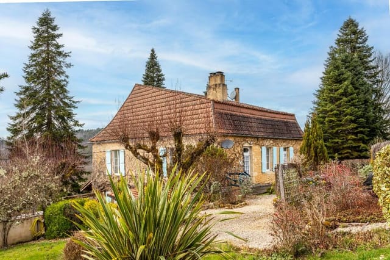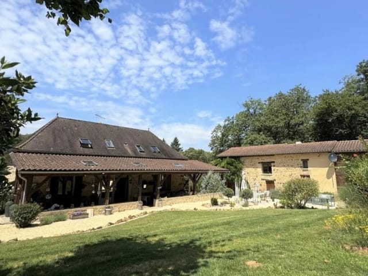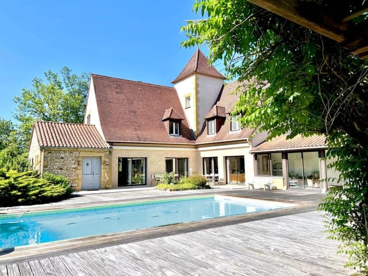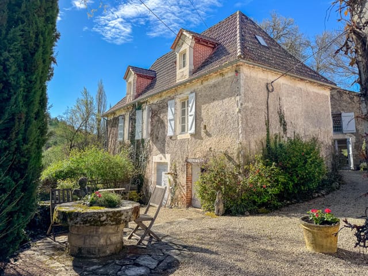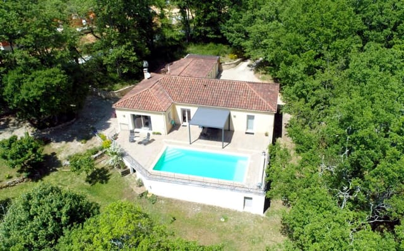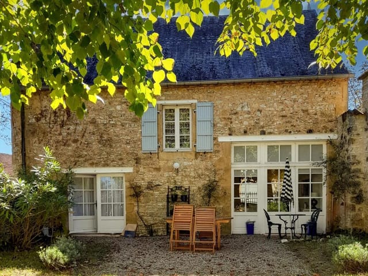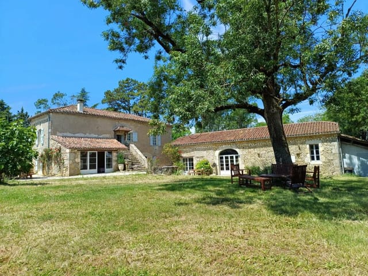Charming Farmhouse with Guesthouse & Pool
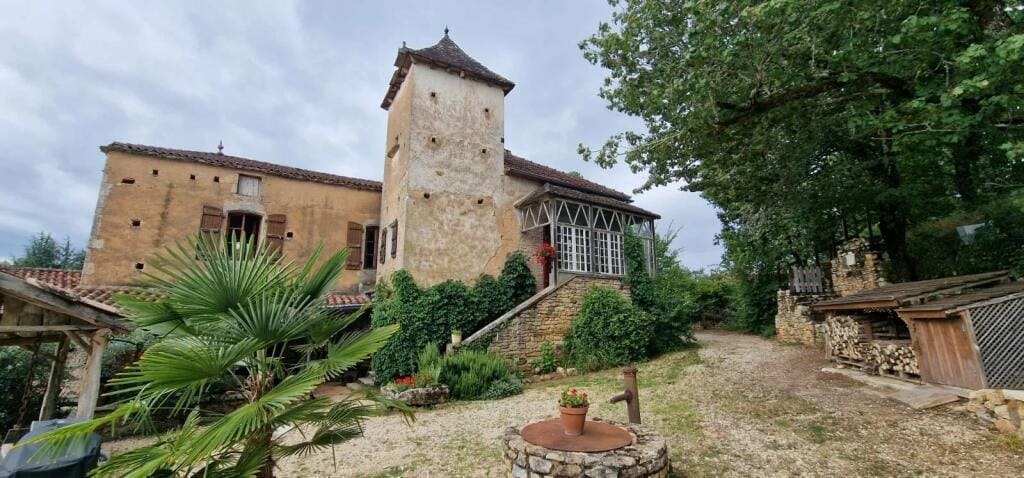
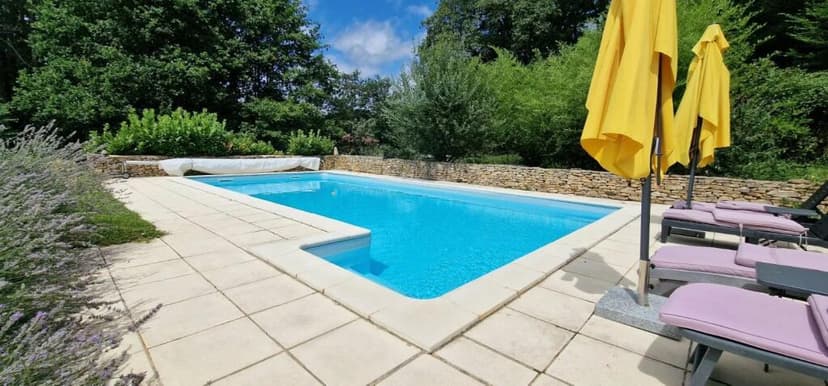
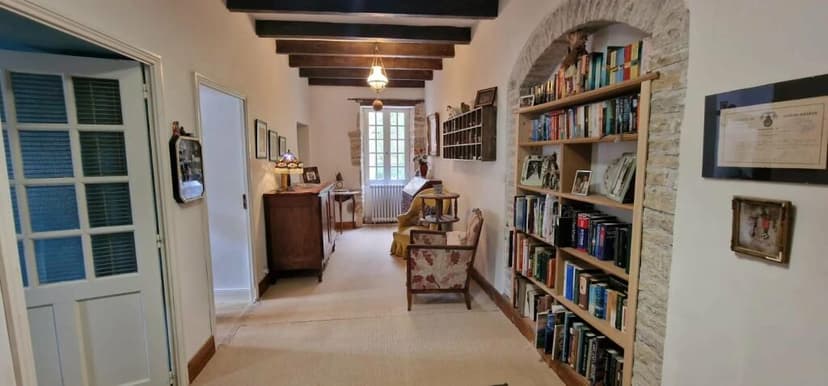
Cassagnes, Midi-Pyrenees, 46700, France, Cassagnes (France)
5 Bedrooms · 4 Bathrooms · 210m² Floor area
€455,850
Farmhouse
Parking
5 Bedrooms
4 Bathrooms
210m²
Garden
Pool
Not furnished
Description
Introducing an enchanting stone farmhouse, nestled in the comfort of Cassagnes, Midi-Pyrenees, 46700, France. Brimming with character, this idyllic property sprawls over one hectare of land. Imagine waking up every day in a quintessentially French ambience, strolling a few paces to a picturesque local pleasure lake, or jaunting over to a nearby village replete with a general store and charming eateries.
The farmhouse features a commodious 210m2 interior, offering five bedrooms and four bathrooms in total, providing ample space for families large or small. The main house welcomes you with a capacious hallway, inbuilt cupboards, and practical WC. The hallway leads to a warm, inviting kitchen, the heart of the home, and a pathway to one of the several terraces offering spectacular views and a relaxing space to enjoy your morning coffee.
As you ascend the stairs, the property reveals a double aspect living room, ensuring a bright, sunny space all year round. A study area is thoughtfully integrated into the design, serving modern living requirements. The original kitchen on this floor serves as a petit kitchenette, a unique feature of this French home. This floor hosts two charming bedrooms and a modern bathroom. A spacious landing leads you to the principal bedroom with an ensuite and access to unutilized roof space, which holds potent potential for transformation (subject to permissions).
The property comes complete with a separate laundry and boiler room, a practical necessity for a home of this size. The adjacent atelier provides an excellent space for creators of all manner and could be converted into an additional living space (subject to permissions).
The guesthouse contributes two additional bedrooms to the property, both boasting ensuite bathrooms and attractively positioned on the first floor, which hosts a kitchen and diner, opening up to a private terrace. The lower floor has two sizeable rooms with windows that are ripe for development.
The exterior dazzles with a 5x10 metre saltwater swimming pool, encased by extensive terracing and a pool house equipped with a summer kitchen. The property's land exhibits a perfect blend of woodland and field, affording well-manicured vistas from every window.
As for the location, Cassagnes, located in southern France's Midi-Pyrenees region, delivers an authentic French experience, a balance of rural tranquility and thriving village life. Local amenities are convenient and plentiful, including bakeries, cafes, restaurants and more. The climate is conducive to outdoor living with long, warm summers, glorious spring and autumn colors, and mild winters.
Living in a farmhouse such as this, presents a lifestyle that returns you to deeper values, closer connections to nature, and a pace of life that feels oddly unfamiliar yet profoundly restorative. You'll enjoy the seasonal rhythms, the satisfaction of growing your own food and the closeness the rural community offers. The design of the farmhouse makes it cosy during the cold season and the sturdier build ensures resilience during severe weather.
In conclusion, here's what this farmhouse brings to the table:
- 5 bright, spacious bedrooms
- 4 modern bathrooms
- A fully equipped kitchen
- A kitchenette on the first floor
- A separate laundry and boiler room
- A vast hallway with inbuilt cupboard space
- A versatile double height atelier
- A generously sized guesthouse with a private terrace
- A large saltwater swimming pool
- A pool house equipped with a summer kitchen
- Expansive conservatory terraces
- Majestic woodland and field surroundings
The farmhouse is ready to move in, offering a sense of elegant homeliness, exhaling a complex yet charming amalgamation of traditional French architecture, contemporary functionality, and a hint of cozy rusticity. Its good condition makes it immediately enjoyable while also offering room for personalization and enhancement. Transforming this captivating farmhouse into your home is not just an investment in a property, but an investment in a distinctive way of life. A life you cannot help but fall in love with!
Details
- Amount of bedrooms
- 5
- Size
- 210m²
- Price per m²
- €2,171
- Garden size
- 10632m²
- Has Garden
- Yes
- Has Parking
- Yes
- Has Basement
- No
- Condition
- good
- Amount of Bathrooms
- 4
- Has swimming pool
- Yes
- Property type
- Farmhouse
- Energy label
Unknown
Images



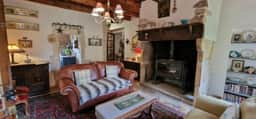
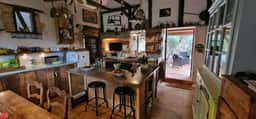
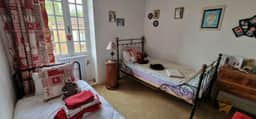
Sign up to access location details
