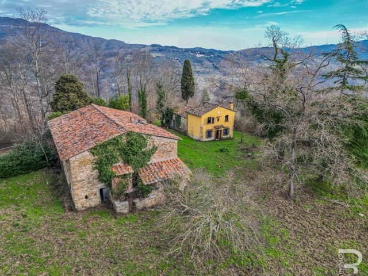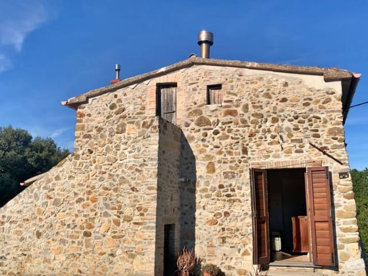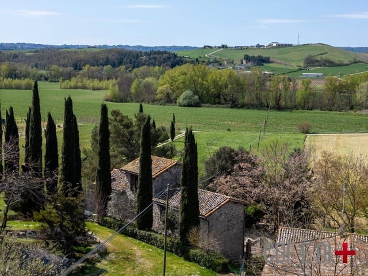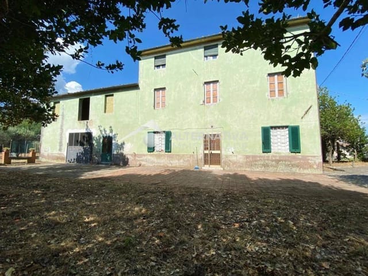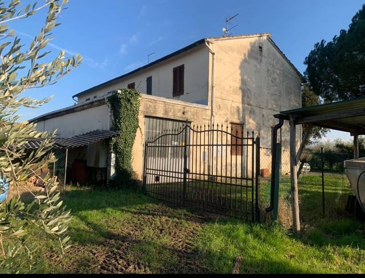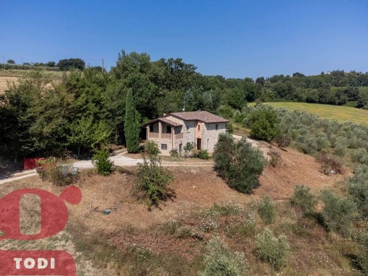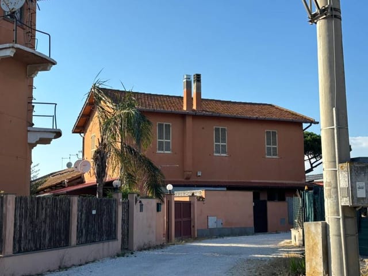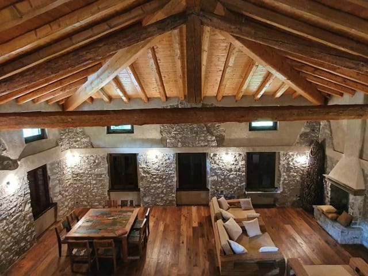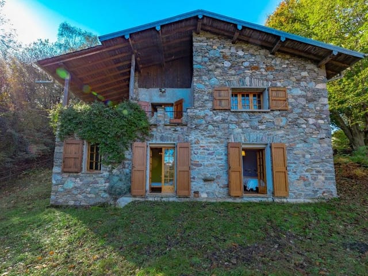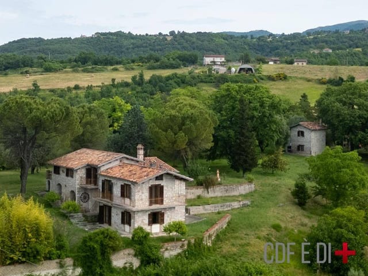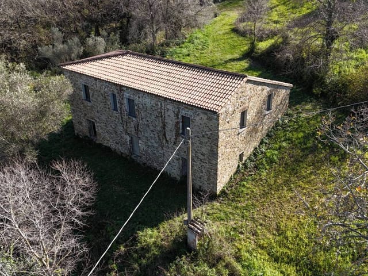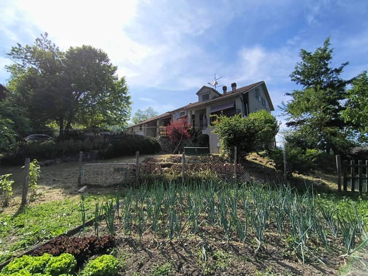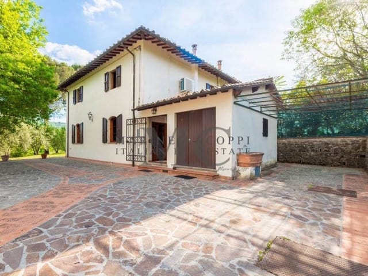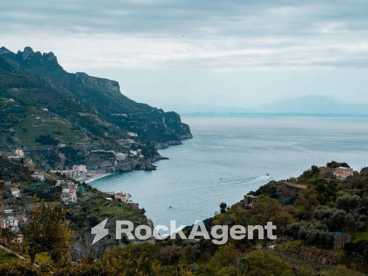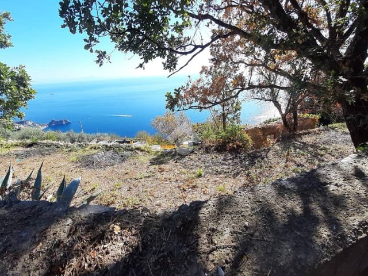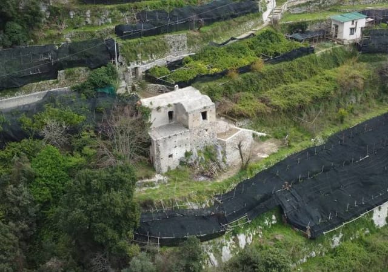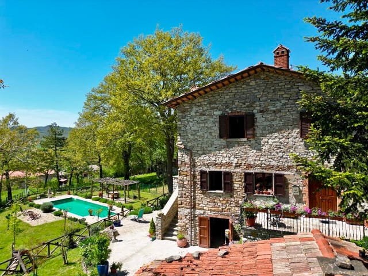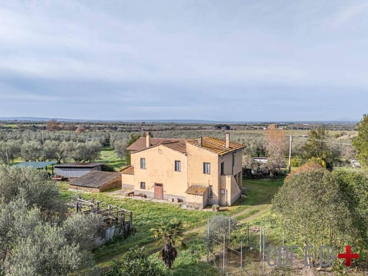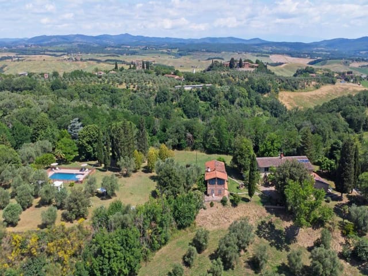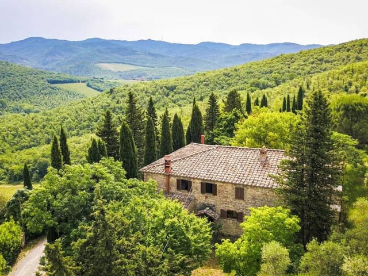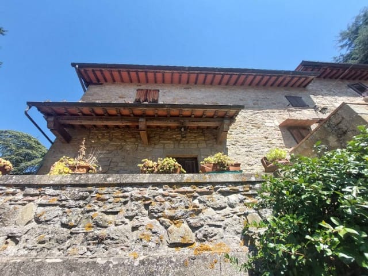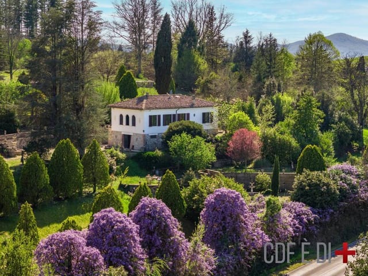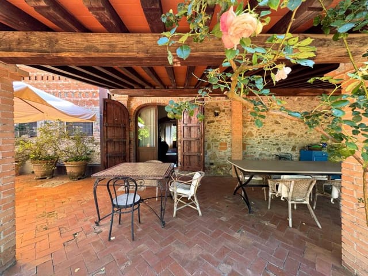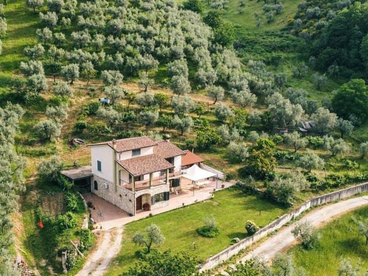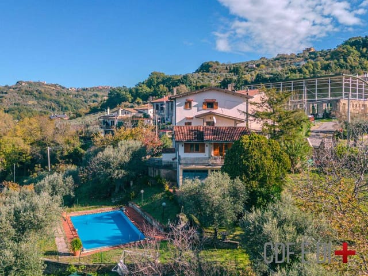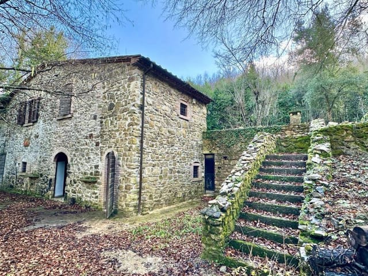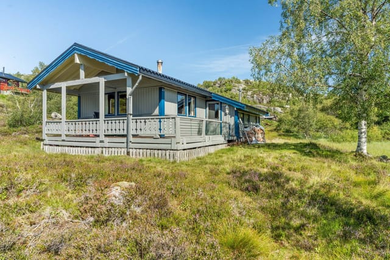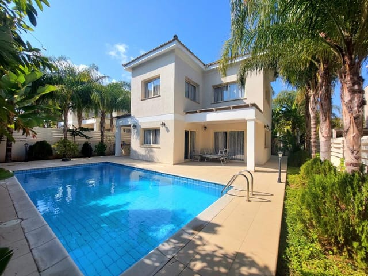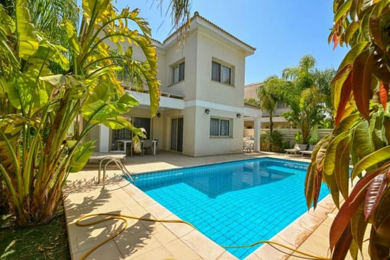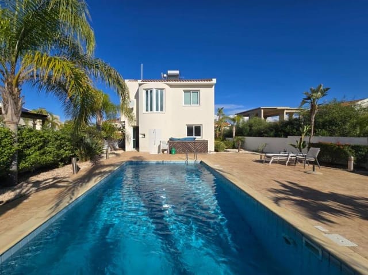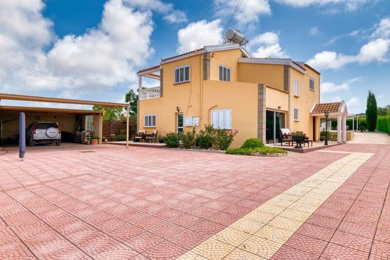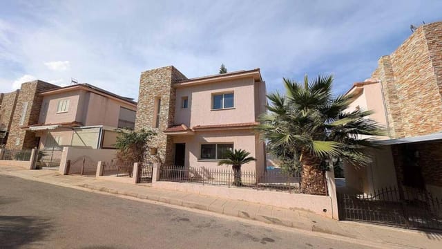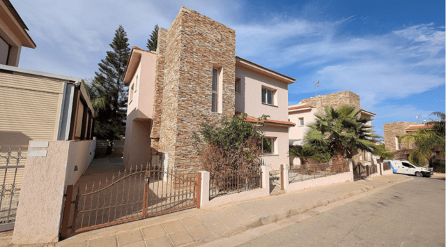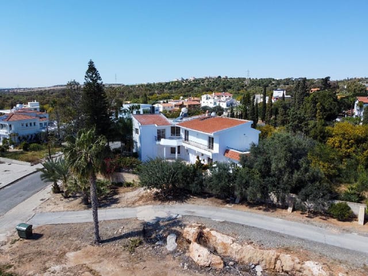Charming Country House in Chianti Classico: 2 Beds, Spectacular Views, Garden, Pool & Parking in Castelnuovo Berardenga
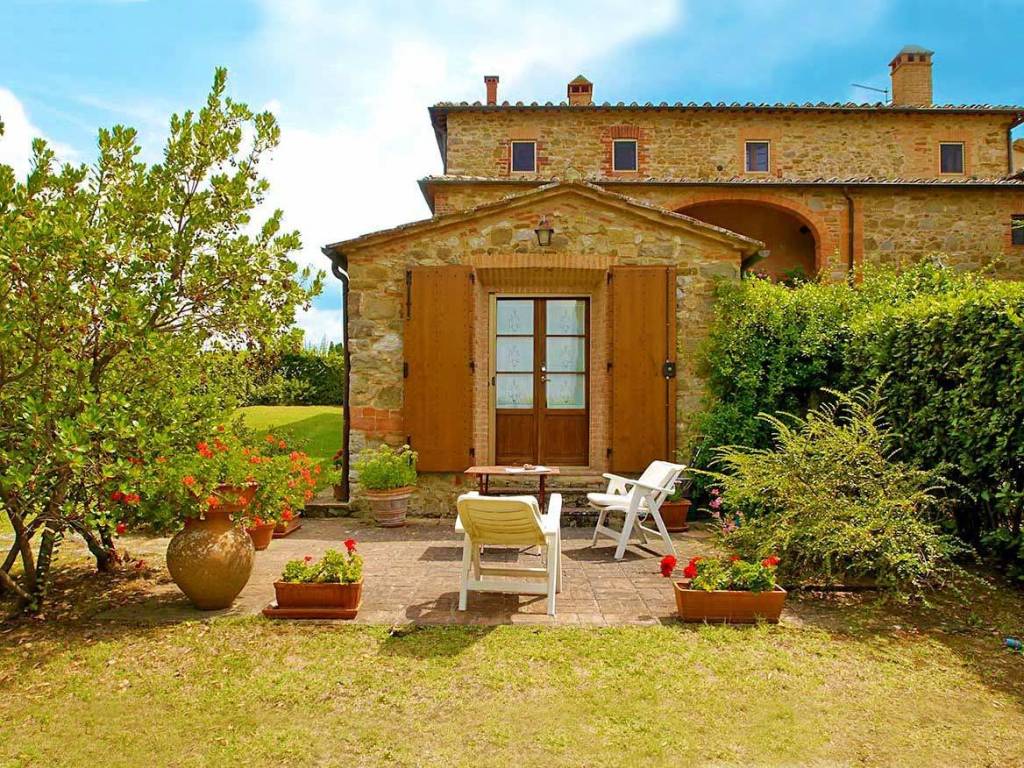
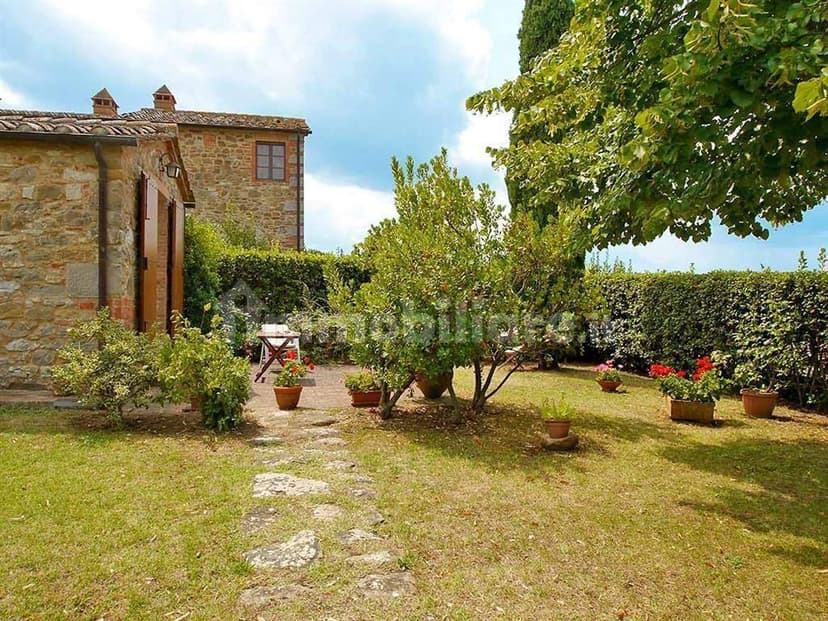
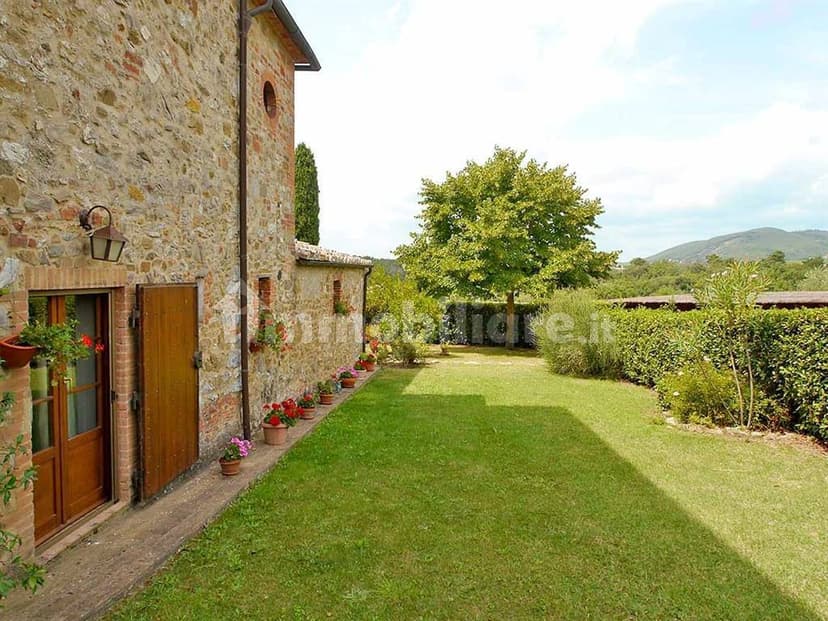
Centro, Castelnuovo Berardenga, Castelnuovo Berardenga (Italy)
2 Bedrooms · 2 Bathrooms · 110m² Floor area
€330,000
Country home
No parking
2 Bedrooms
2 Bathrooms
110m²
Garden
No pool
Not furnished
Description
Tucked away in the enchanting Italian countryside, this property in Centro, Castelnuovo Berardenga, offers a delightful blend of charm and comfort. Imagine yourself stepping into a world where rustic meets elegance. Picture a life in the famed Chianti Classico wine region, surrounded by rolling hills and mesmerising sunset views that can turn any evening into a memorable occasion. For those who have dreamt of living the tranquil Italian lifestyle, this country home might just be the answer.
This standalone country home sprawls over an area of 110 square meters and is a beautiful testament to refined Italian living. Reaching the property, the first thing you’ll notice is 200 square meters of exclusive garden. It sets the tone for a peaceful retreat, perfect for morning coffee or evening relaxation. Sounds serene, doesn't it? There's more! The home’s entrance from this well-maintained garden immediately sets a warm and inviting atmosphere.
Upon stepping inside, you are welcomed by a cozy living room, boasting a classic fireplace that serves as the heart of the house. Beside it, the cooking area subtly blends into the setting, making it a seamless space for both culinary adventures and intimate gatherings. A second living room, adorned with elegant arches, provides additional space and features another entrance, offering versatility and charm.
Moving through the home, you'll find two spacious bedrooms, each thoughtfully designed to ensure comfort and tranquility. Alongside, two well-appointed bathrooms cater to your family's needs, providing both privacy and convenience. It's an ideal setup for a small family or perhaps a couple looking to enjoy peace and quiet, all in an area celebrated for its natural beauty and cultural richness.
Living in Castelnuovo Berardenga is nothing short of an idyllic experience. The area is rich in tradition and boasts a strong sense of community. Local daily life is complemented by nearby vineyards, rolling olive groves, and a shared swimming pool waiting to provide a refreshing escape during those hotter months. Life here is laid-back and culture-rich, with friendly locals and delicious cuisine within your grasp - don’t forget to explore those nearby trattorias that serve exquisite local dishes.
For those considering this relocation, weather plays a big part in daily life. Castelnuovo Berardenga enjoys a Mediterranean climate. Summers are typically hot and dry - perfect for lounging by the pool - while the winters are mild, allowing residents to enjoy the scenic beauty throughout the year. It's a climate that truly supports an outdoor lifestyle.
Let's not forget about the practical aspects either. The property is complemented by two covered parking spaces, making the influx of guests or additional vehicles easy to manage, and a nearby cellar that caters to your storage needs. The household conveniences meld with the beauty around, making life here both practical and scenic.
On top of these amenities, Castelnuovo Berardenga is located just right. You get to enjoy the peace of country life while being a short drive from Siena, where urban living meets medieval charm. Whether you're looking to indulge in some retail therapy, explore historical sites, or simply soak up the Tuscan sun, it provides fantastic opportunities to do so.
In short, this property is positioned perfectly for those who yearn for pastoral peace without giving up the convenience of modern life. It is not just about buying a house; it’s about embracing a lifestyle full of potential adventures and cozy retreats. With a solid structure and elegant finishes, this home is in good condition and is ready for its next chapter.
Key Features of the Property:
- 110 square meters of living space
- 200 square meters exclusive garden
- Living room with a cozy fireplace
- Second living room with arches
- 2 bedrooms and 2 bathrooms
- Access to a shared swimming pool
- Two covered parking spots
- Nearby cellar for additional storage
- Nearby vineyards and natural beauty
- Convenient access to Siena
If you're an overseas buyer or expat looking for a home with character, history, and style, combined with the vibrant local culture and bucolic charm, this might just be your perfect destination. The countryside of Italy, especially here in the heart of Tuscany, promises both a refuge and an adventure. What awaits is an opportunity to craft a life that's both fulfilling and picturesque.
Details
- Amount of bedrooms
- 2
- Size
- 110m²
- Price per m²
- €3,000
- Garden size
- 200m²
- Has Garden
- Yes
- Has Parking
- No
- Has Basement
- No
- Condition
- good
- Amount of Bathrooms
- 2
- Has swimming pool
- No
- Property type
- Country home
- Energy label
Unknown
Images



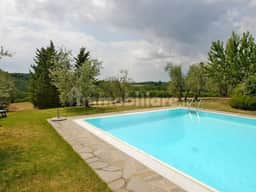
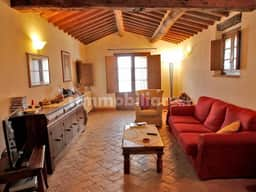
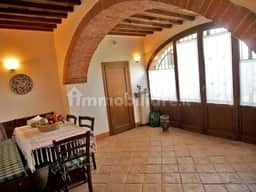
Sign up to access location details
