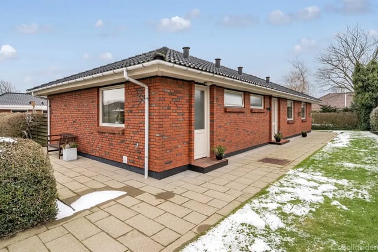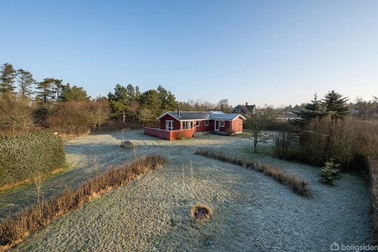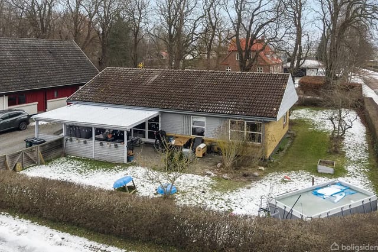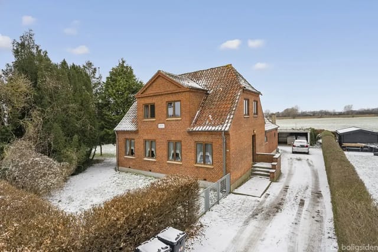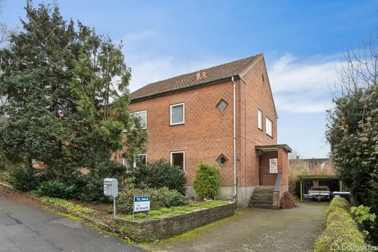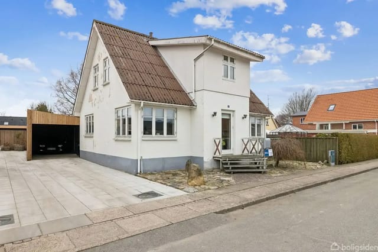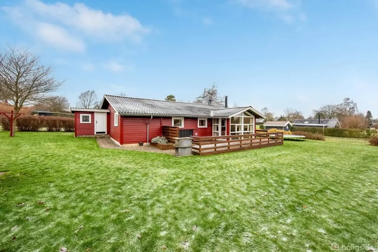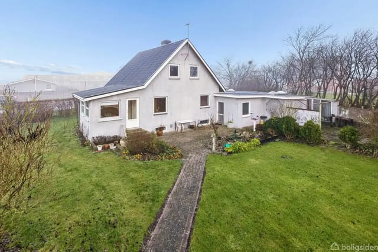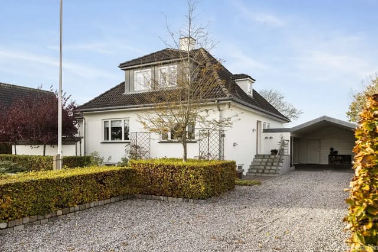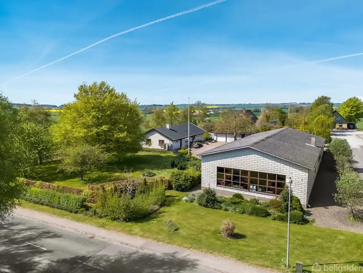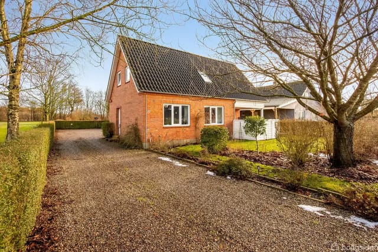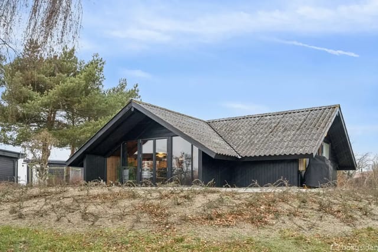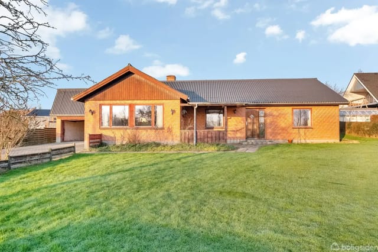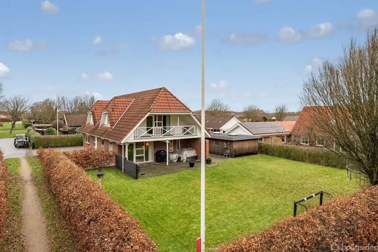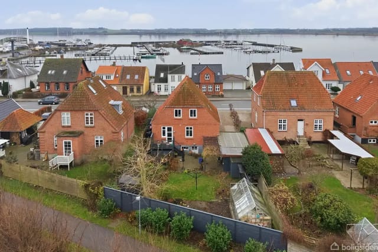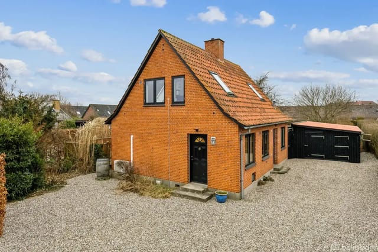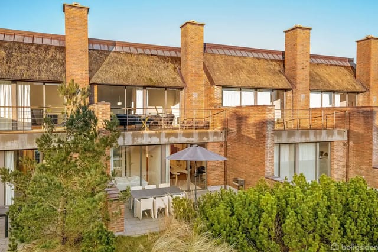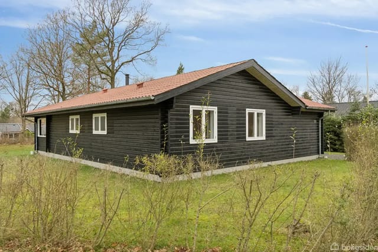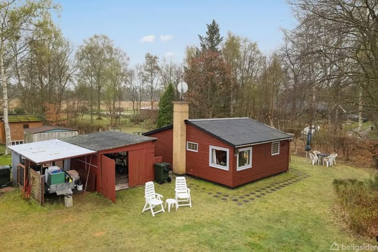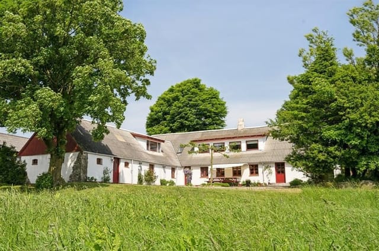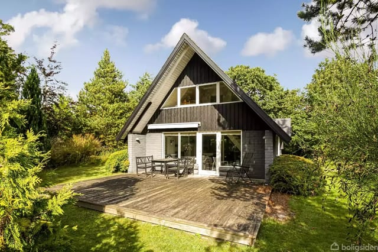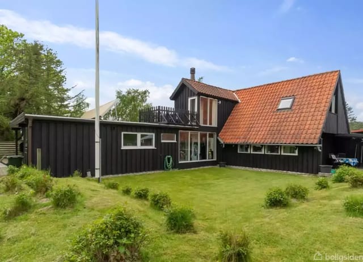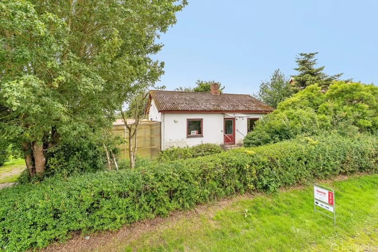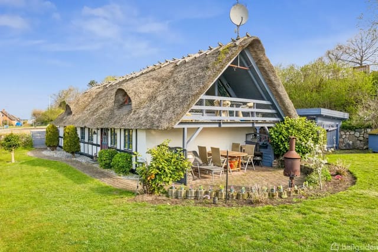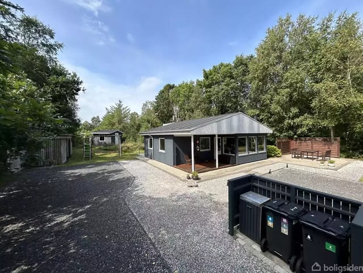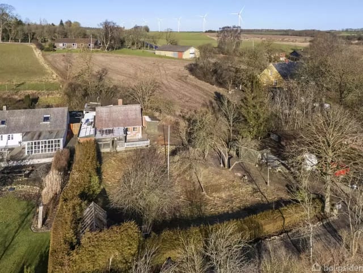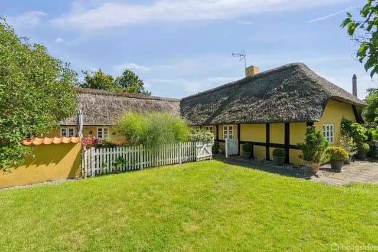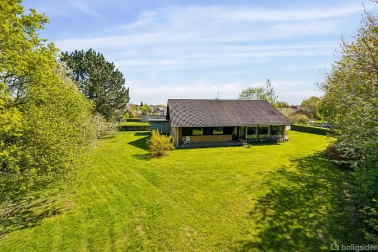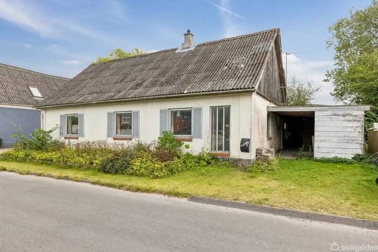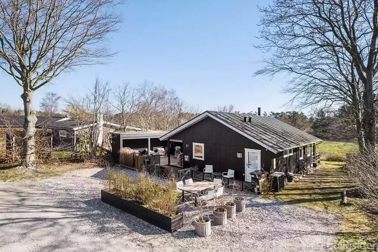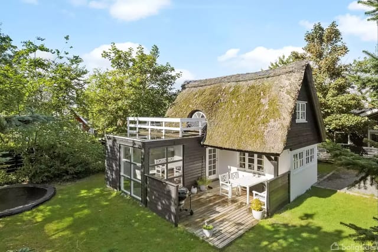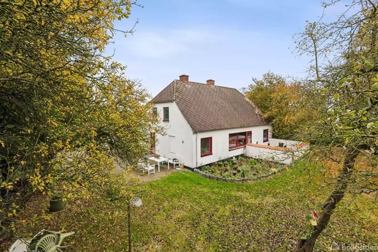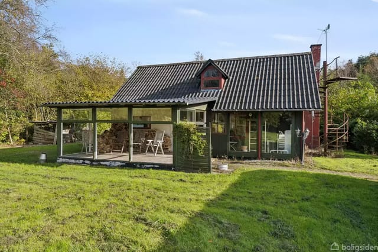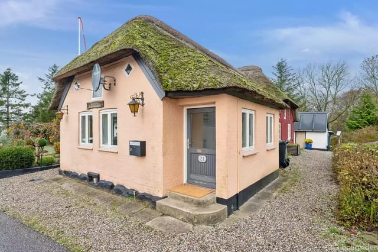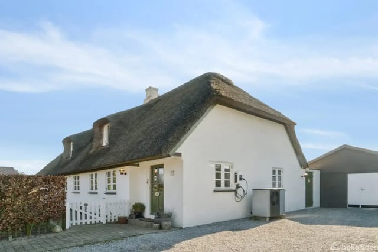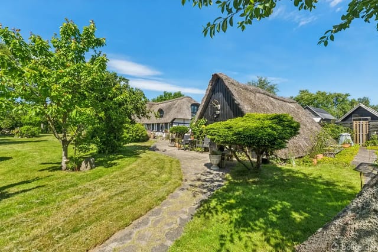Charming Coastal House in Ørsted: Ideal Second Home or Holiday Retreat
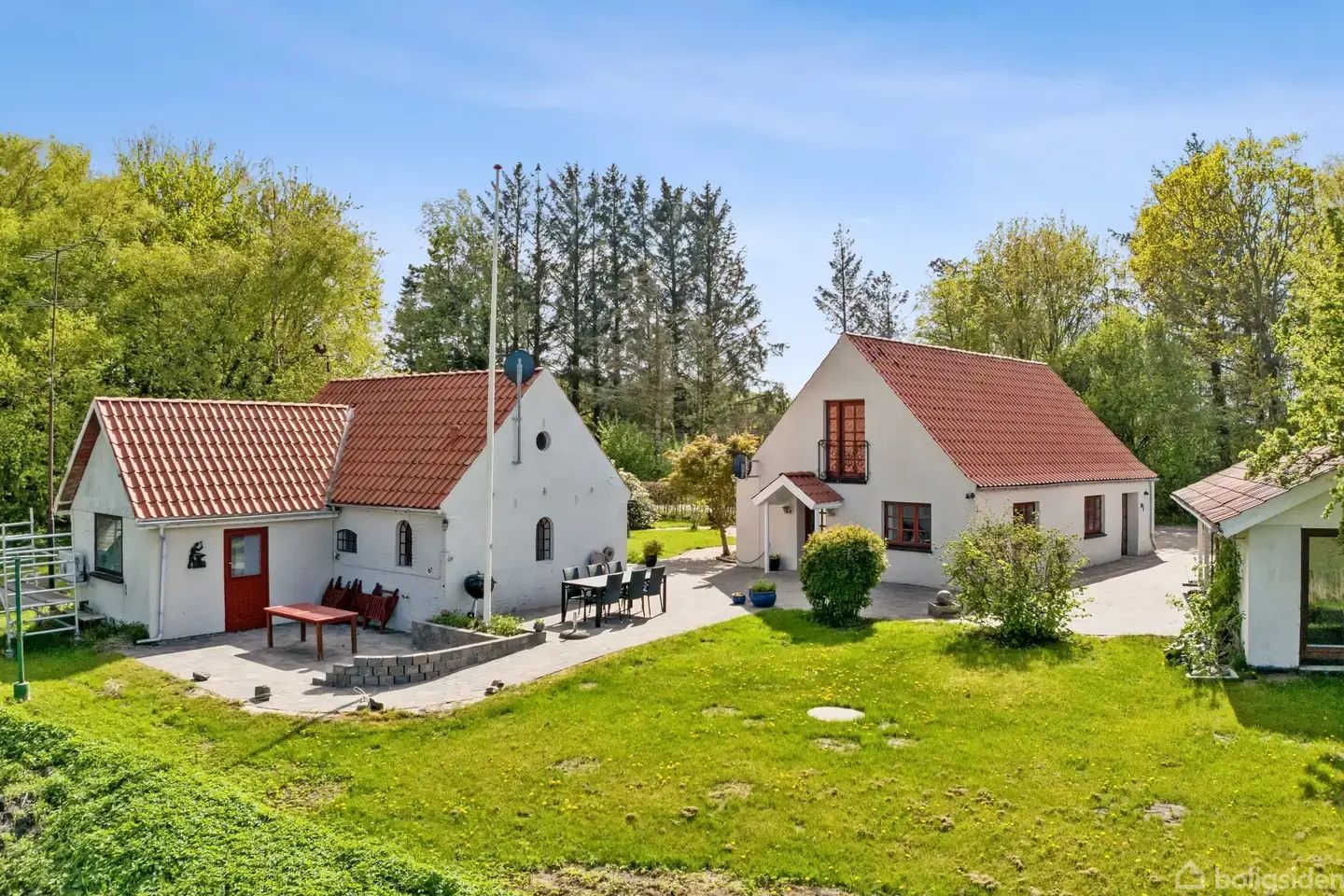
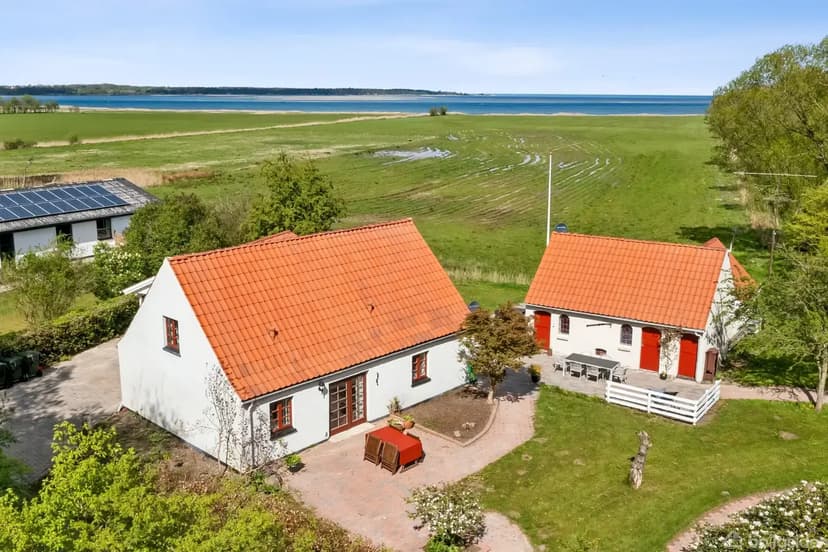
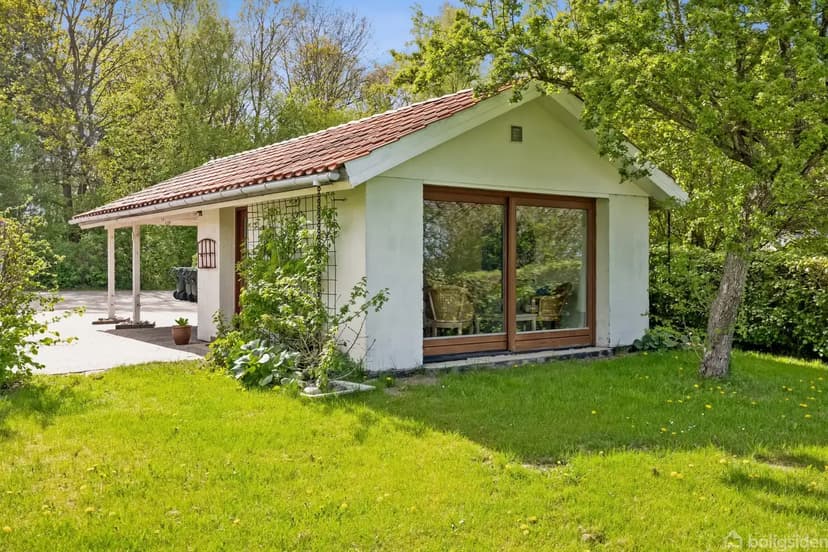
Havvejen 30, 8950 Ørsted, Denmark, Ørsted (Denmark)
3 Bedrooms · 1 Bathrooms · 110m² Floor area
€119,800
House
No parking
3 Bedrooms
1 Bathrooms
110m²
Garden
No pool
Not furnished
Description
Welcome to Havvejen 30, a captivating coastal house nestled in the serene town of Ørsted, Denmark. This property is a perfect blend of historical charm and modern comfort, offering an idyllic setting for those seeking a second home or a holiday retreat. With its breathtaking sea views and tranquil surroundings, this house is more than just a property; it's a lifestyle waiting to be embraced.
Imagine waking up to the gentle sound of waves and the fresh sea breeze, sipping your morning coffee on the patio as the sun rises over the horizon. This is the daily reality at Havvejen 30, where every moment feels like a retreat from the hustle and bustle of everyday life.
Property Highlights:
- Location: Situated in the picturesque town of Ørsted, known for its stunning coastal landscapes and welcoming community.
- Size: 110 square meters of well-distributed living space, offering ample room for relaxation and entertainment.
- Bedrooms: Three spacious bedrooms, perfect for family or guests.
- Bathrooms: One modern bathroom with contemporary fixtures.
- Outdoor Space: Set on a generous 879 square meter lot, featuring a lush garden, mature trees, and a peaceful oasis for outdoor activities.
- Additional Structures: Includes a 59 square meter carport and a 28 square meter outbuilding for storage or workshop use.
- Historical Charm: Built in 1884, this house retains its historical allure while offering modern amenities.
- Investment Potential: Ideal for those looking to invest in a property with rental potential or a long-term holiday home.
- Accessibility: Conveniently located near local amenities, shops, and schools, ensuring all necessities are within reach.
- Activities: Perfect for outdoor enthusiasts with opportunities for hiking, cycling, fishing, and birdwatching in the nearby fjord and open fields.
Living in Ørsted:
Ørsted is a hidden gem in Denmark, offering a unique blend of natural beauty and cultural richness. The town is renowned for its friendly community and excellent infrastructure, making it an ideal location for expats and second home buyers. The local climate is mild, with warm summers and cool winters, perfect for enjoying outdoor activities year-round.
The area is a haven for nature lovers, with scenic walking trails, pristine beaches, and abundant wildlife. Whether you're exploring the coastline or enjoying a leisurely bike ride through the countryside, Ørsted offers endless opportunities for adventure and relaxation.
A Second Home with Endless Possibilities:
Owning a second home at Havvejen 30 means more than just having a place to stay; it's about creating memories and experiencing the best of Danish living. The house's flexible layout allows for various uses, whether as a family retreat, a rental property, or a personal sanctuary.
The property's good condition ensures that you can move in immediately and start enjoying all it has to offer. The bright and airy interior, combined with the neutral color palette, creates a warm and inviting atmosphere that feels like home from the moment you step inside.
Investment and Lifestyle:
Investing in a property in Ørsted is not just a financial decision; it's a lifestyle choice. The area's growing popularity among international buyers and expats makes it a promising market for property investment. With its unique charm and modern amenities, Havvejen 30 is poised to offer both a comfortable living experience and a sound investment opportunity.
In conclusion, Havvejen 30 is more than just a house; it's a gateway to a new way of living. Whether you're seeking a peaceful retreat, a family getaway, or a smart investment, this property offers it all. Don't miss the chance to own a piece of Danish history in one of the country's most beautiful coastal regions. Contact Homestra today to arrange a viewing and discover the endless possibilities that await you at Havvejen 30.
Details
- Amount of bedrooms
- 3
- Size
- 110m²
- Price per m²
- €1,089
- Garden size
- 879m²
- Has Garden
- Yes
- Has Parking
- No
- Has Basement
- No
- Condition
- good
- Amount of Bathrooms
- 1
- Has swimming pool
- No
- Property type
- House
- Energy label
Unknown
Images



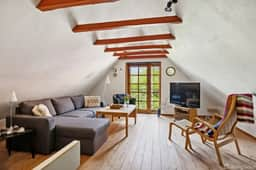
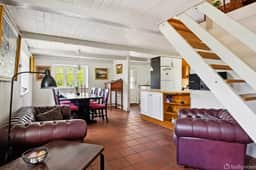
Sign up to access location details
