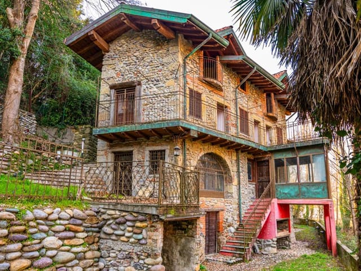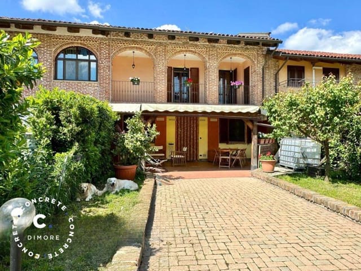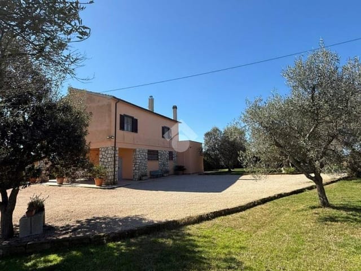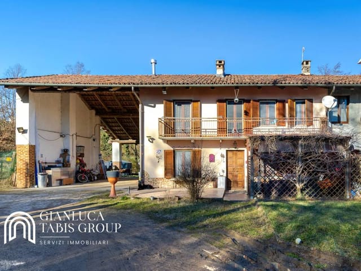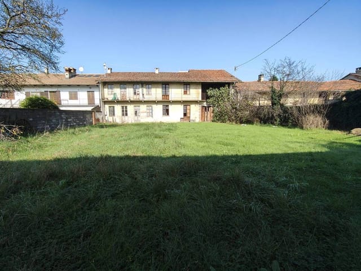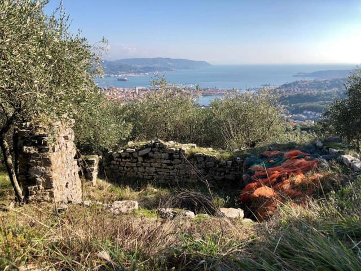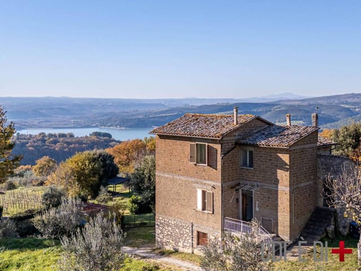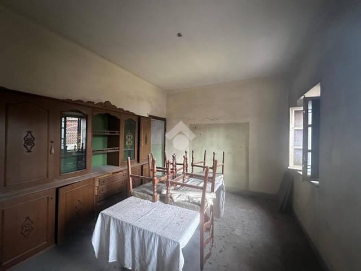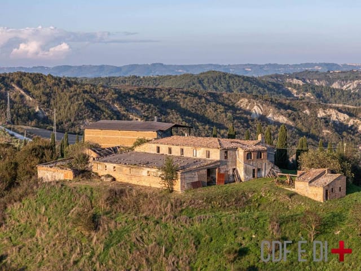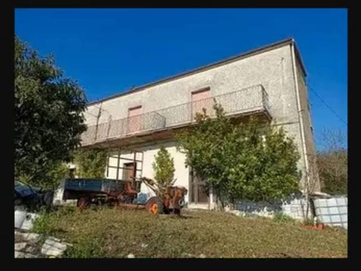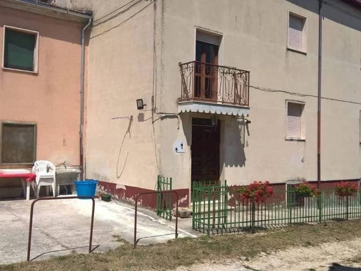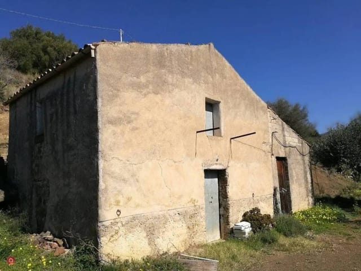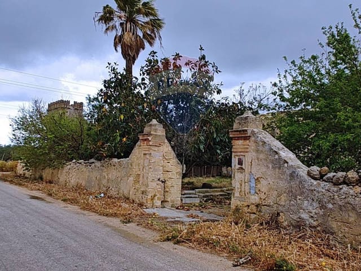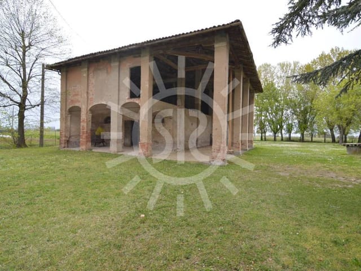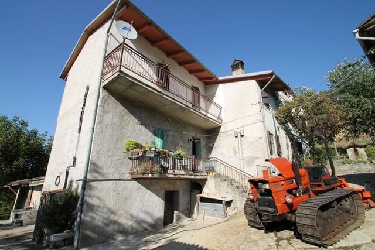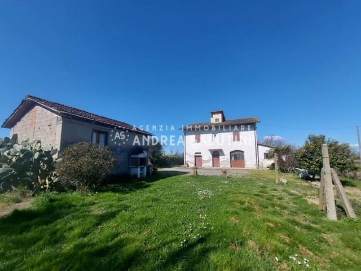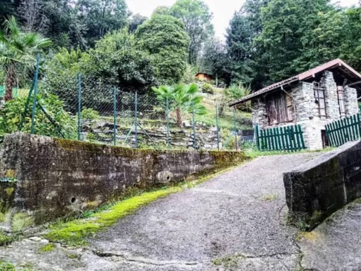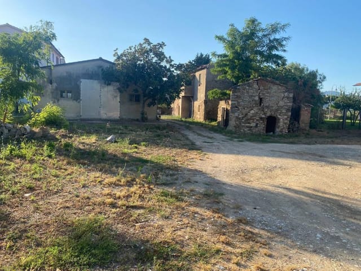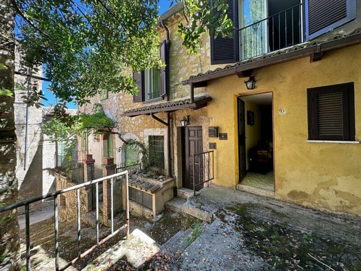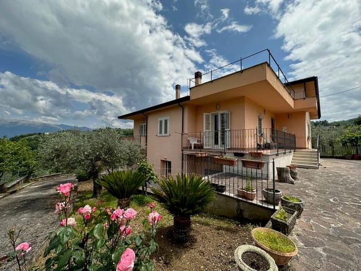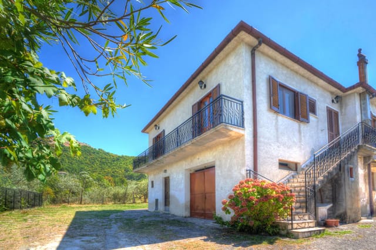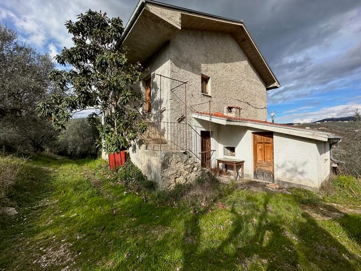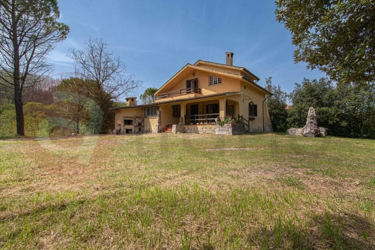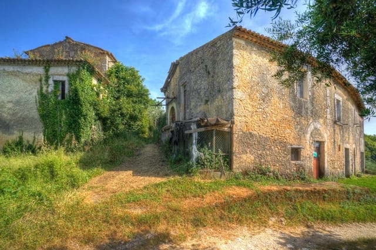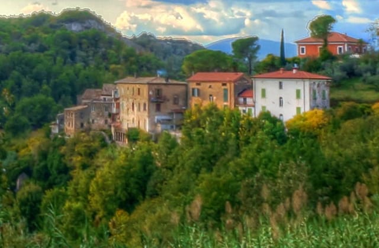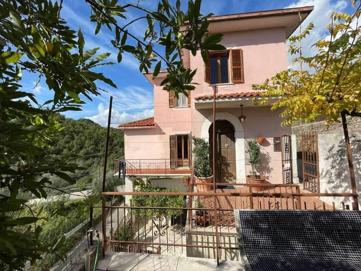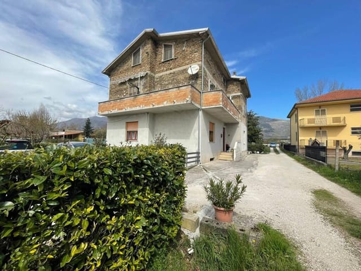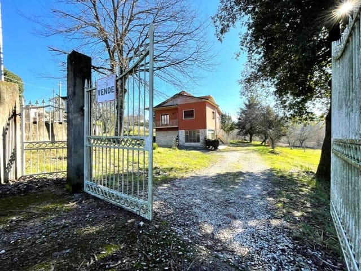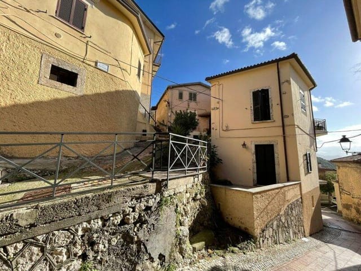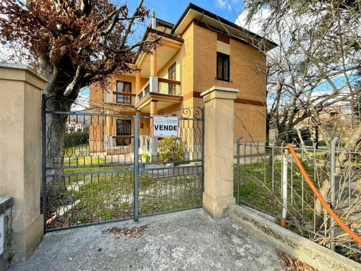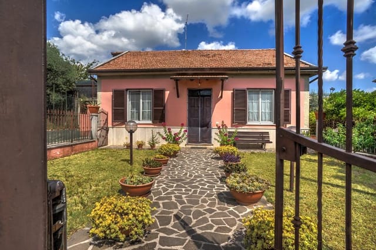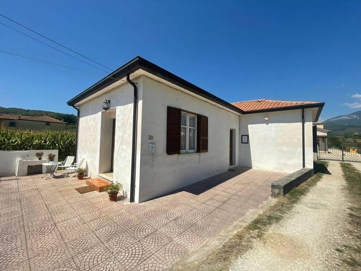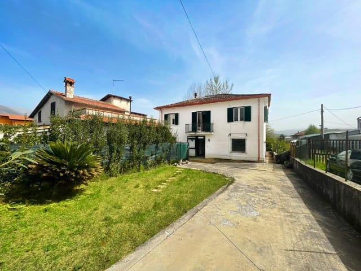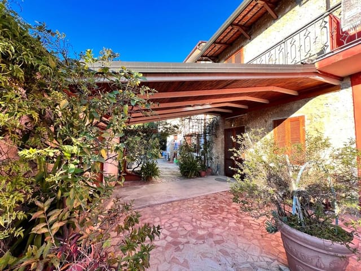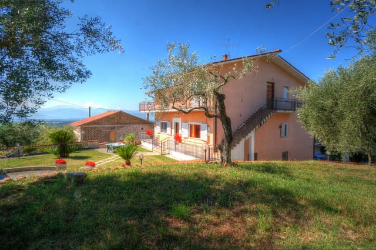Charming Arpino Farmhouse with Stunning Views
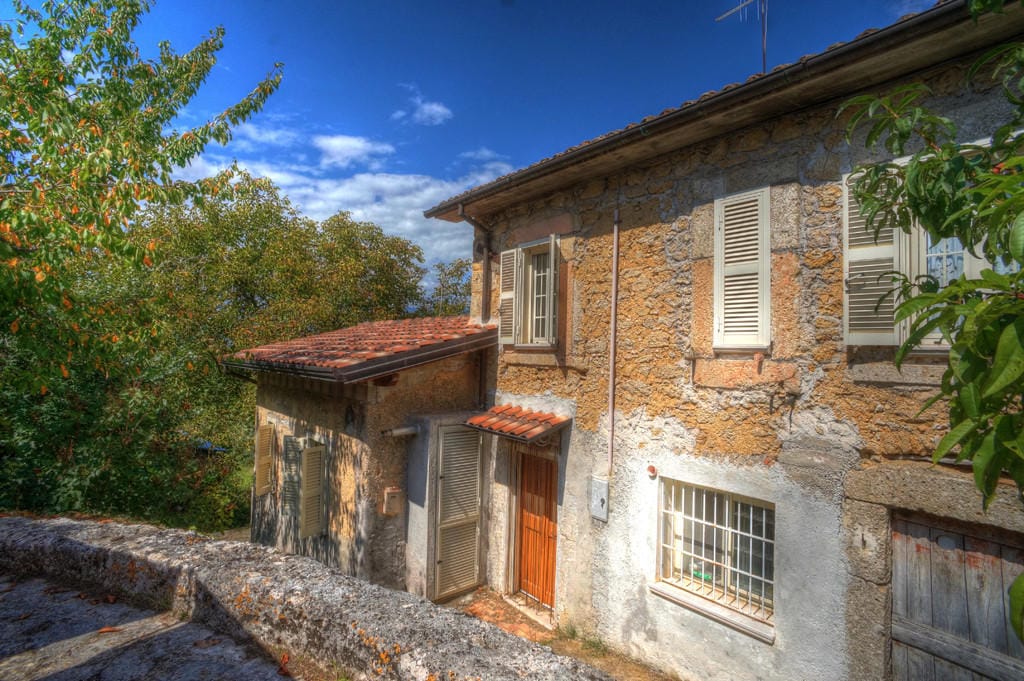
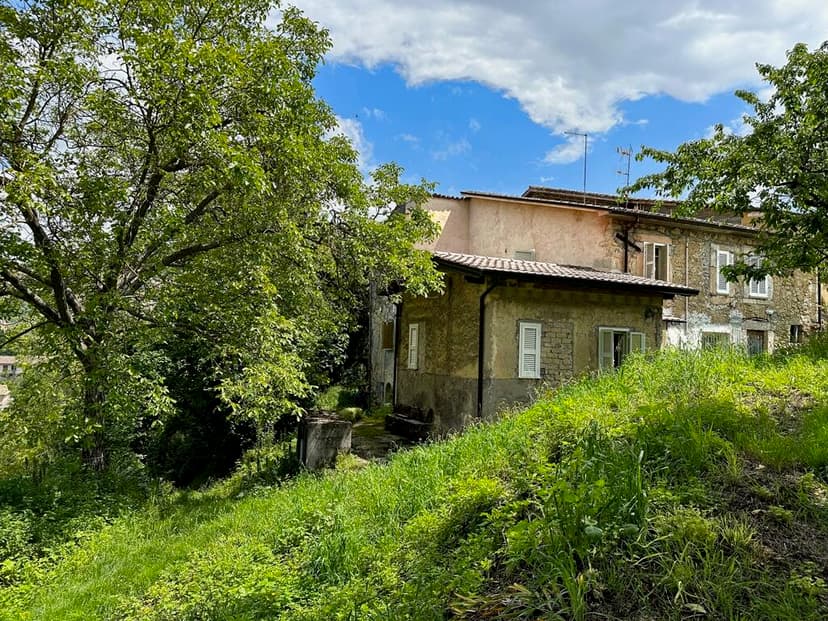
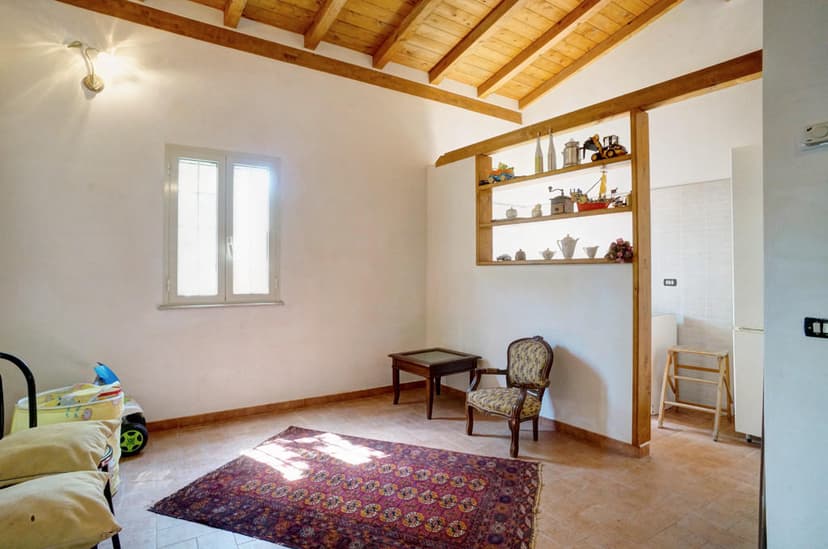
Arpino, Frosinone, Lazio, Italy, Arpino (Italy)
3 Bedrooms · 3 Bathrooms · 200m² Floor area
€130,000
Farmhouse
Parking
3 Bedrooms
3 Bathrooms
200m²
Garden
No pool
Not furnished
Description
On offer is a charming farmhouse known as Casa Elsa, located on the outskirts of Arpino, a captivating medieval hilltop town nestled in the heart of Frosinone, Lazio, Italy. This unique property brings together the rustic charm of countryside living with the convenience of being within walking distance of Arpino.
With three spacious bedrooms and three bathrooms, Casa Elsa spans over 200 square meters, making it a generous home for a family or even a business endeavor such as a Bed and Breakfast. The asking price is 130,000 Euros, which is quite reasonable considering the potential this property holds.
Partially renovated and in good condition, this farmhouse has been cleverly designed to offer both privacy and shared living spaces. The main section of the property has two large living areas - a comfortable living room and a kitchen/dining room, along with a bathroom. The white walled area that is currently enclosed (visible in some photographs) could be opened up into a semi-open space with sliding glass doors leading out to the impressive garden.
The second part of this farmhouse, although habitable, awaits some modernisation and redecoration. Here you find another cosy sitting room, warmed by an open fireplace, a third bathroom and staircase leading up to the third bedroom. This layout allows for a self-contained guest area or a family space.
On the outside, the property offers a large outbuilding ideal for storing farm equipment, and expansive land that boasts splendid views. For those who enjoy outdoor cooking, there is the potential to create a rustic kitchen or BBQ area for summer al fresco dining.
Casa Elsa is uniquely positioned for convenience without losing any of its rustic charm. Off-street parking is available within the cluster of farmhouses, while the bustling centre of Arpino filled with cafes, bars, restaurants, shops, and necessary services is only a few minutes walk away. Meanwhile, Central Rome and its international airports are within 90 minutes drive, making Casa Elsa a perfect blend of rural and city life.
This property is nestled in Ciociaria, a fertile region rich in history, located south of Rome but north of Naples. This region tends to be overlooked by tourists and homebuyers, preserving its authenticity and tranquil ambiance. With it, you have the luxury of day trips to Rome, beach escapades to the south of Rome, or explorations to the mountains of Abruzzo National Park, which also offers winter skiing.
Living in a farmhouse like Casa Elsa means embracing a pace of life that's connected with the cycles of nature, the seasons, and the truly Italian way of life. Imagine waking up to the harmonious sounds of nature, enjoying your morning coffee as you take in panoramic views of the countryside, and spending your evenings under the arched ceiling of your country kitchen or by the warmth of an open fireplace.
For anyone seeking a naturally spectacular backdrop to their lifestyle, Casa Elsa is a diamond in the rough beckoning to be polished.
Property Features:
- 3 bedrooms
- 3 bathrooms
- 200 sqm of living space
- Partially renovated
- Separate living and dining space
- Outdoor area for potential al fresco dining
Amenities:
- Within walking distance to the town of Arpino
- 90-minute drive to Central Rome and its airports
- Close proximity to the beach and the mountains of Abruzzo National Park
- Off-street parking
- Shop and restaurants close by
The property is complete with an energy classification of G.
Details
- Amount of bedrooms
- 3
- Size
- 200m²
- Price per m²
- €650
- Garden size
- 320m²
- Has Garden
- Yes
- Has Parking
- Yes
- Has Basement
- No
- Condition
- good
- Amount of Bathrooms
- 3
- Has swimming pool
- No
- Property type
- Farmhouse
- Energy label
Unknown
Images



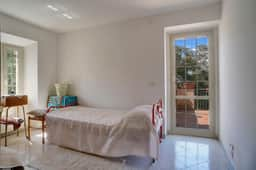
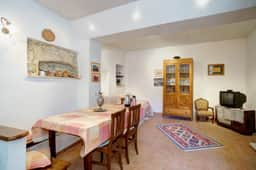
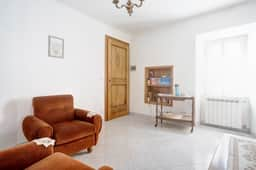
Sign up to access location details
