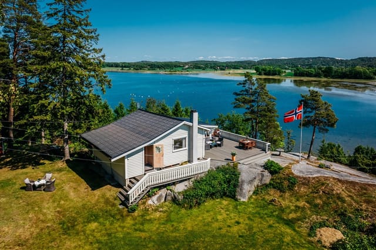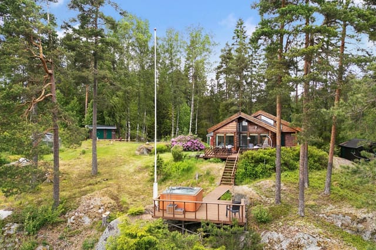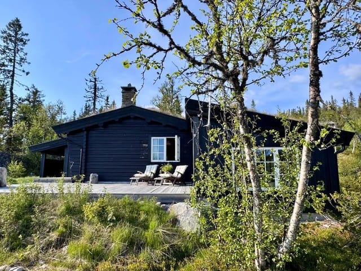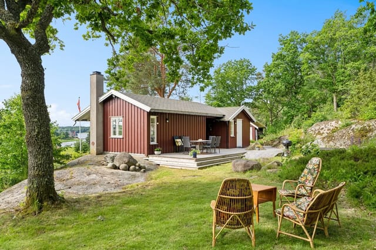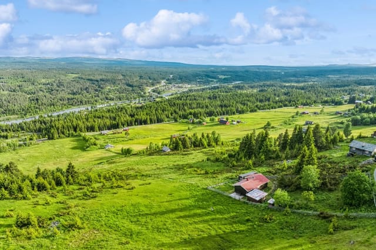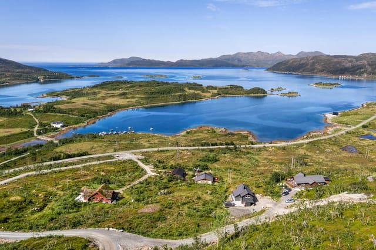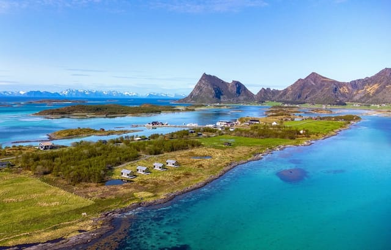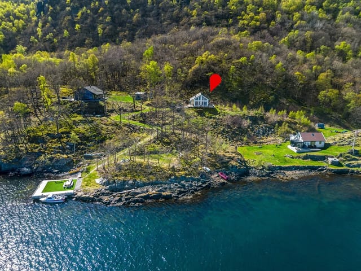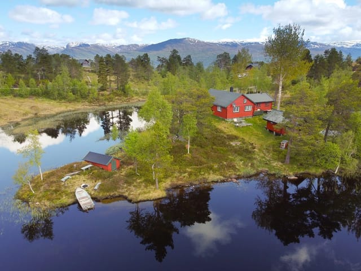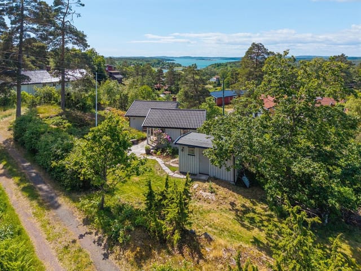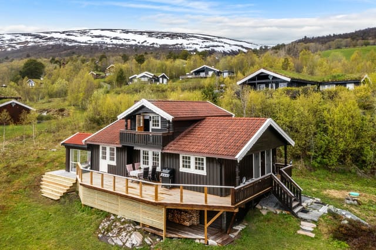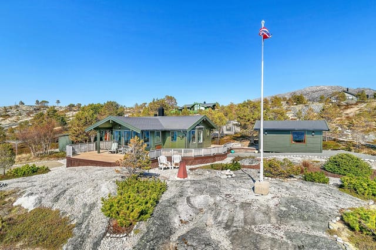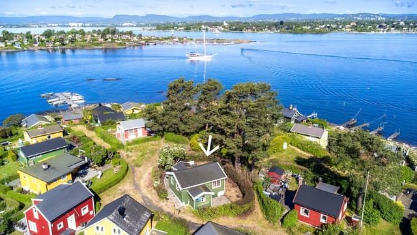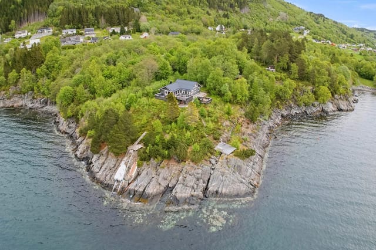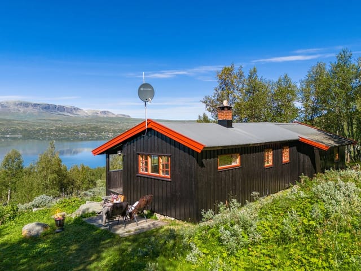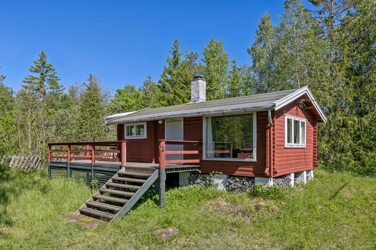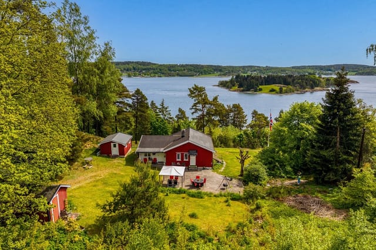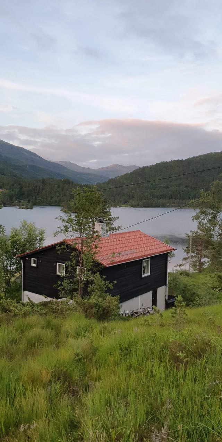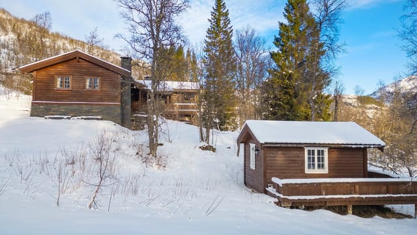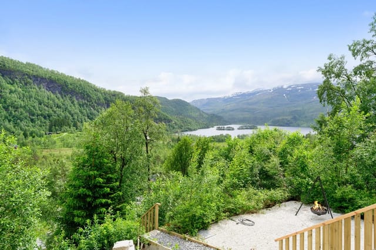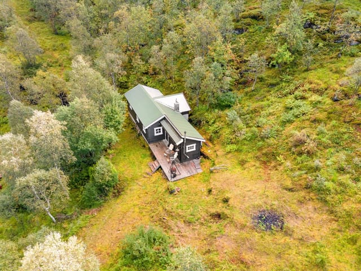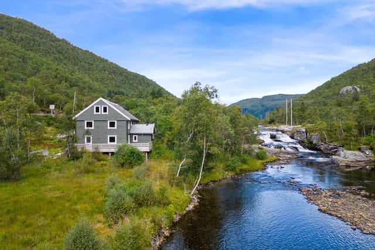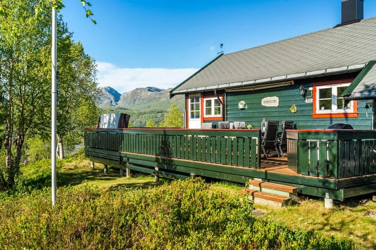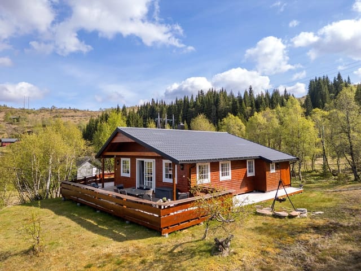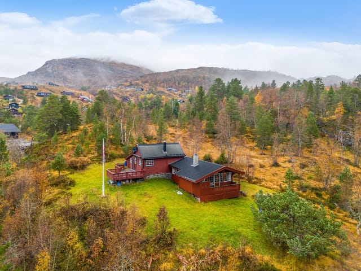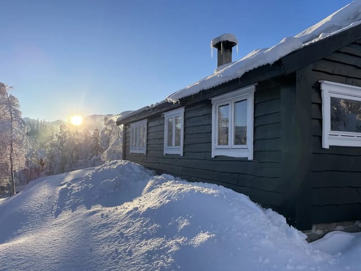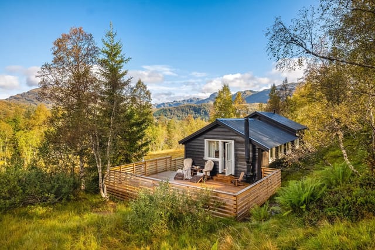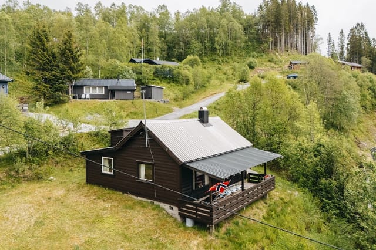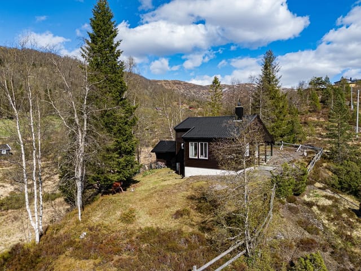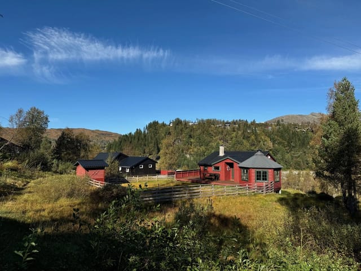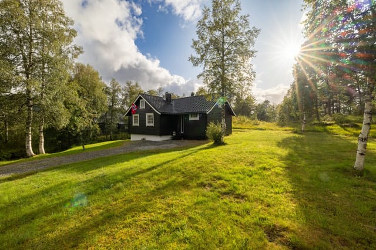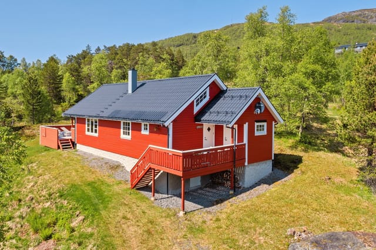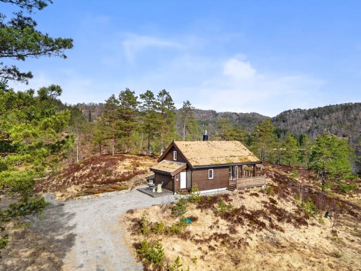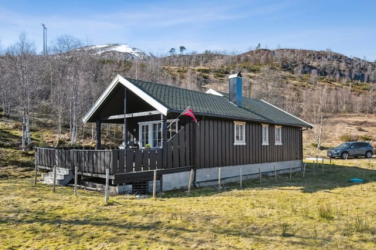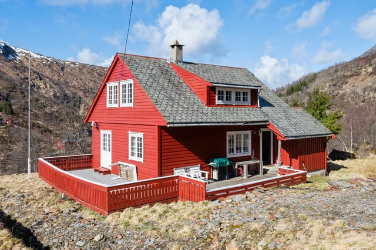Charming and Spacious Cabin with Panoramic Views of Eikedalsvannet – Modern Comforts, Large Plot, and Excellent Sun Conditions
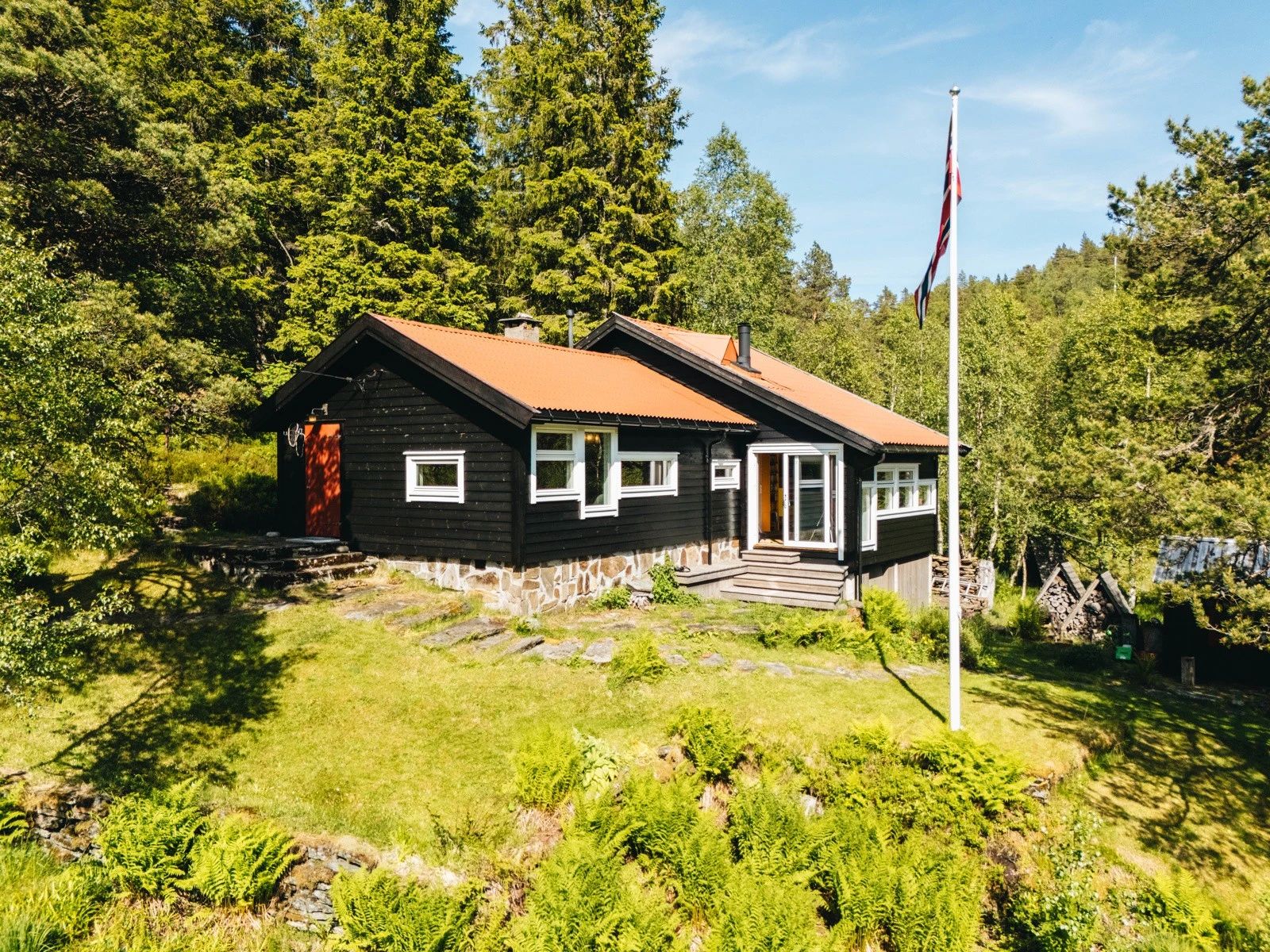
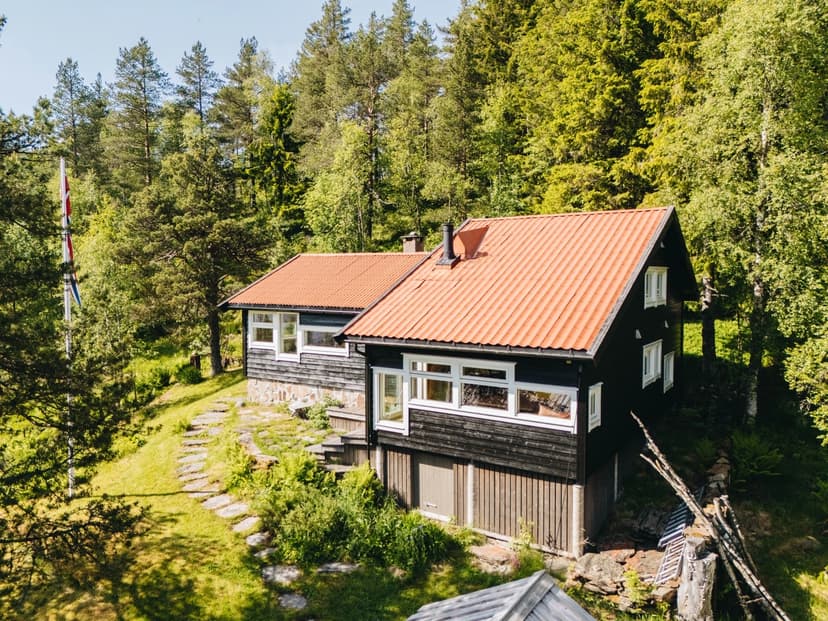

Teigaberg 81, 5650 Tysse, Norway, Norheimsund (Norway)
4 Bedrooms · 1 Bathrooms · 97m² Floor area
€395,000
Chalet
No parking
4 Bedrooms
1 Bathrooms
97m²
Garden
No pool
Not furnished
Description
Welcome to Teigaberg 81, a truly unique and inviting leisure property nestled in the heart of the scenic Eikedalen area, just outside Tysse in Vestland county. This exceptional cabin offers a rare combination of modern comfort, traditional Norwegian charm, and breathtaking natural surroundings, making it the perfect retreat for families, friends, or anyone seeking tranquility and adventure in equal measure.
The property is situated in an established cabin area, surrounded by scattered holiday homes, ensuring both privacy and a sense of community. Its southwest-facing orientation provides spectacular views over the sparkling Eikedalsvannet lake, which not only offers a stunning backdrop but also excellent fishing opportunities for those who enjoy peaceful moments by the water. The sun conditions here are outstanding, with sunlight bathing the property from early morning until late evening during the summer months, allowing you to make the most of long, bright days outdoors.
The cabin itself is thoughtfully designed to maximize both comfort and functionality. Upon entering through the side entrance, you are welcomed into a spacious hallway with ample room for outerwear and gear. The hallway features recessed spotlights in the ceiling and practical laminate tiles with underfloor heating—ideal for warming up after a day on the lake or the ski slopes. From the hallway, you have access to a guest toilet and the cozy main living room, which is centered around a beautiful fireplace and wood-burning stove. These features ensure a warm and inviting atmosphere, perfect for relaxing on cold winter days.
The living room is generously sized, with carpeted floors, wood paneling on the walls and ceiling, and plenty of space for a large, social sofa group. Expansive windows flood the room with natural light and frame the picturesque views of the surrounding landscape, creating a seamless connection between the indoors and the outdoors. The adjacent kitchen is open and social, located a few steps up from the dining area, allowing for easy conversation with family and guests while preparing meals. The kitchen is well-equipped, with parquet flooring, wood paneling, ample cabinet and counter space, and modern appliances, including an integrated microwave, refrigerator, and coffee machine.
The dining room is a true highlight of the property, boasting a ceiling height of up to 4.75 meters and large glass sliding doors that open directly onto the garden and outdoor areas. This space is perfect for hosting memorable gatherings with friends and family, with the stunning views and abundant natural light creating a unique and uplifting atmosphere. The garden and outdoor spaces are easily accessible, making it simple to enjoy al fresco dining, sunbathing, or simply soaking in the peaceful surroundings.
The cabin offers a total of four bedrooms, providing comfortable accommodation for family and guests. Two bedrooms are located on the main floor, measuring 9.2 sqm and 6.1 sqm, both featuring parquet floors and wood paneling. These rooms offer plenty of space for various bed sizes and additional furnishings. Upstairs, accessible via a staircase from the kitchen, is a practical loft area with two more bedrooms (2.5 sqm and 3.6 sqm, with floor areas of 11.7 sqm and 6.5 sqm), both with carpeted floors and wood paneling. The loft also includes a hallway, making it an ideal space for children or guests seeking a bit of privacy.
The bathroom, approximately 5.4 sqm and renovated around 2011, is both stylish and functional. It features ceramic tiles on the floor, bathroom panels on the walls, and wood paneling on the ceiling. The bathroom is equipped with a wooden vanity with an inset black sink and single-lever mixer, a mirrored cabinet, urinal, connections for a washing machine and dryer, and a shower with both fixed and handheld showerheads. Additional amenities include a plastic floor drain, electric wall fan, and underfloor heating, ensuring comfort and convenience year-round.
The property sits on a generous lot of 1,000 sqm, providing ample space for outdoor activities, gardening, and relaxation. The garden is well-maintained and offers plenty of room for children to play, pets to roam, or for you to cultivate your own plants and flowers. There is also an outbuilding on the property, offering excellent storage for tools, garden furniture, and recreational equipment.
Teigaberg 81 is ideally located for those who love outdoor activities. The surrounding area offers a wealth of opportunities for hiking, fishing, boating, and skiing, with Eikedalen Ski Center and other recreational facilities just a short drive away. The nearby town of Tysse provides essential services, shops, and dining options, ensuring that you have everything you need within easy reach.
In summary, this property represents a rare opportunity to acquire a spacious, modern, and beautifully maintained cabin in one of Vestland's most desirable leisure areas. With its combination of comfort, style, and stunning natural surroundings, Teigaberg 81 is the perfect place to create lasting memories with family and friends. Whether you are seeking a peaceful retreat or an active base for exploring the great outdoors, this cabin has it all. Do not miss your chance to make this dream property your own—contact the agency today to arrange a viewing.
Details
- Amount of bedrooms
- 4
- Size
- 97m²
- Price per m²
- €4,072
- Garden size
- 1000m²
- Has Garden
- Yes
- Has Parking
- No
- Has Basement
- No
- Condition
- good
- Amount of Bathrooms
- 1
- Has swimming pool
- No
- Property type
- Chalet
- Energy label
Unknown
Images


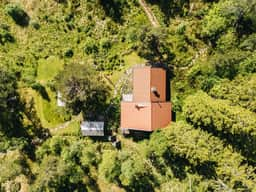
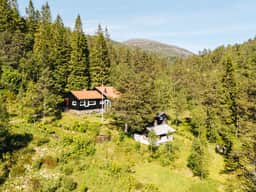
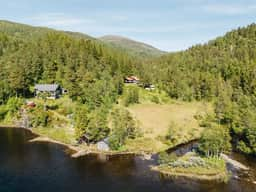
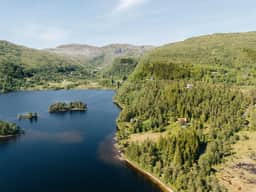
Sign up to access location details
