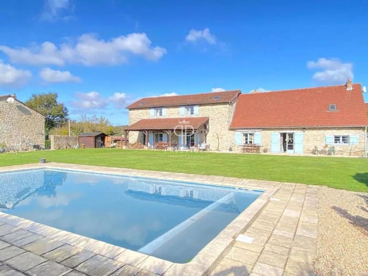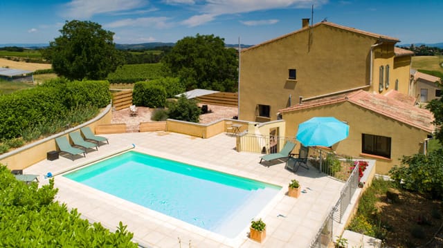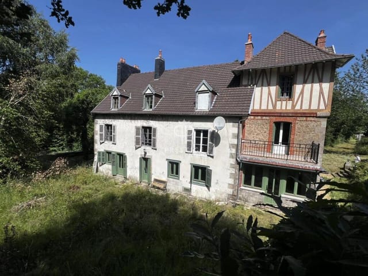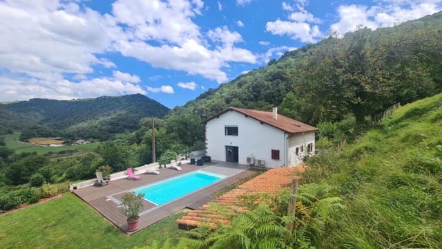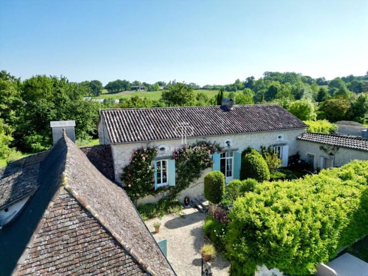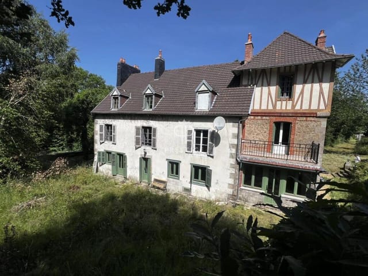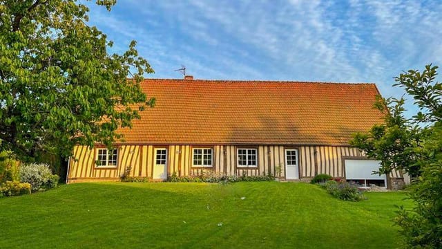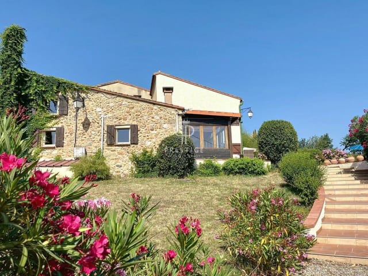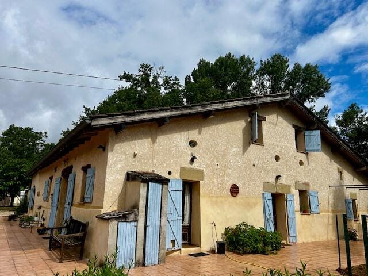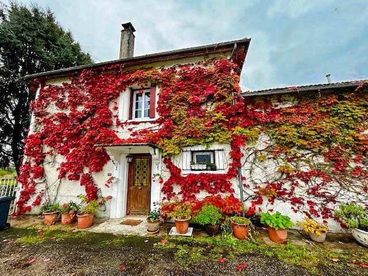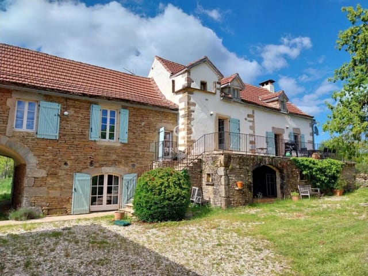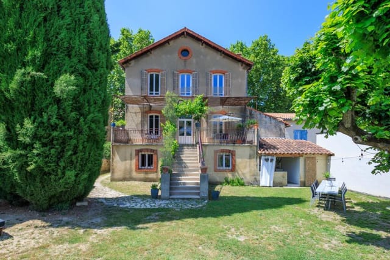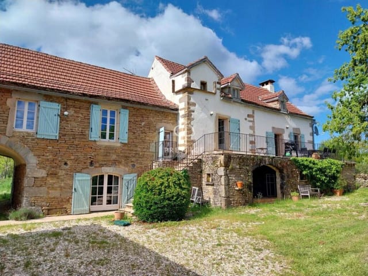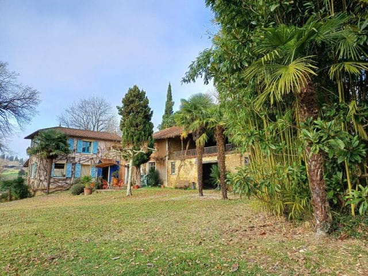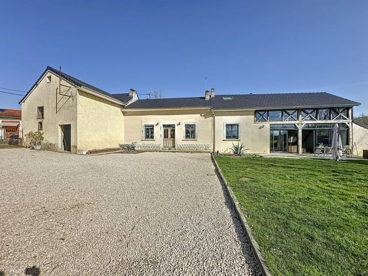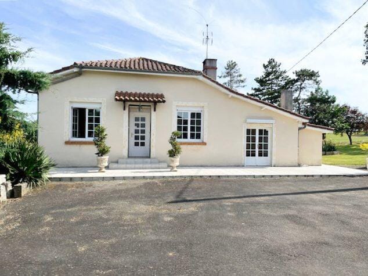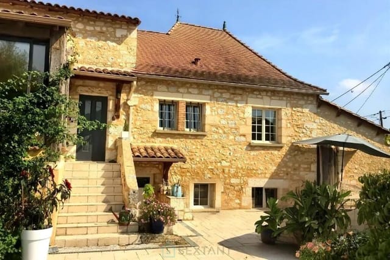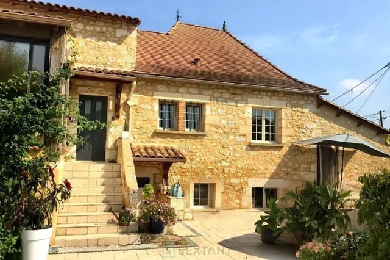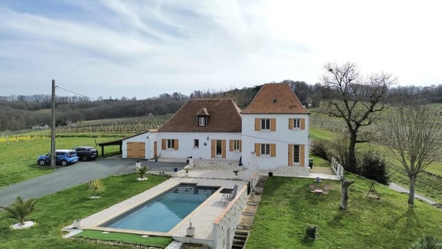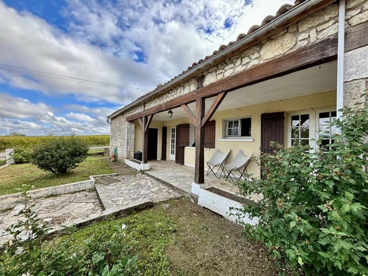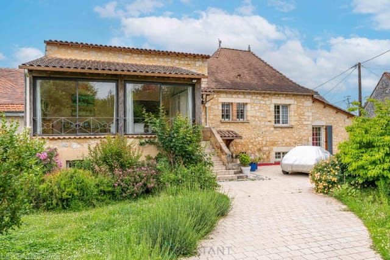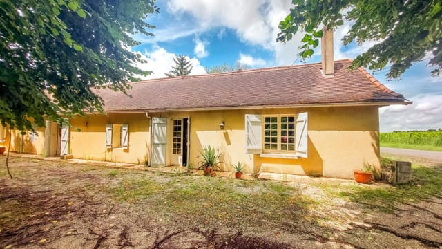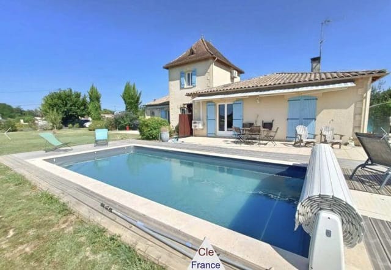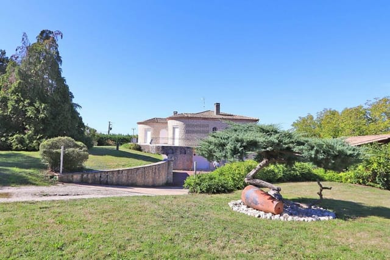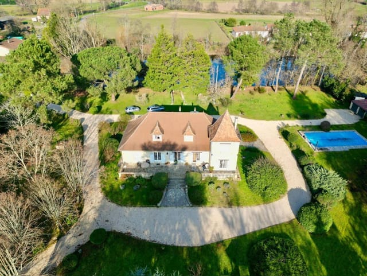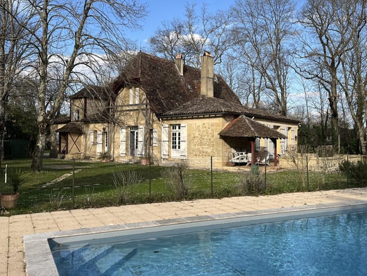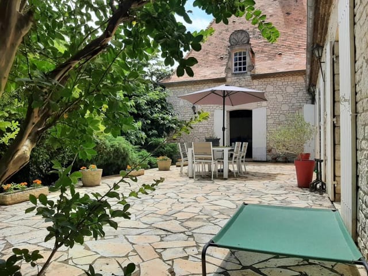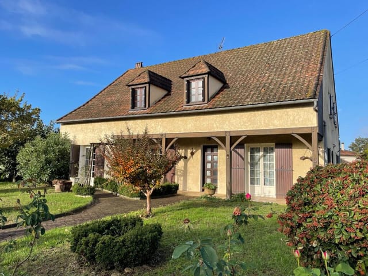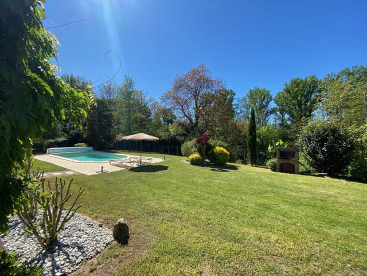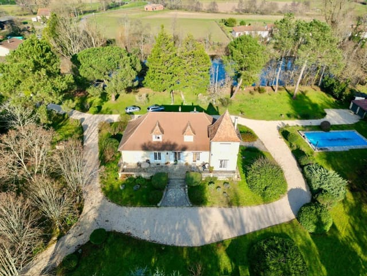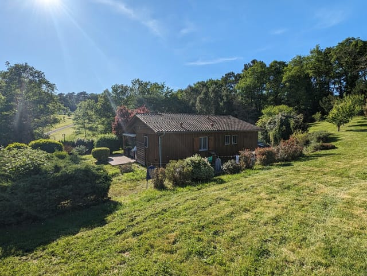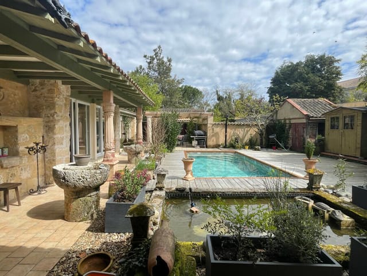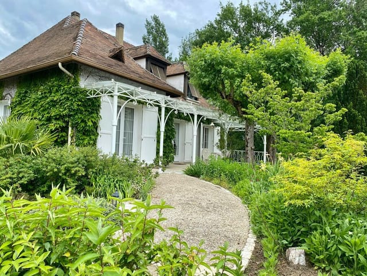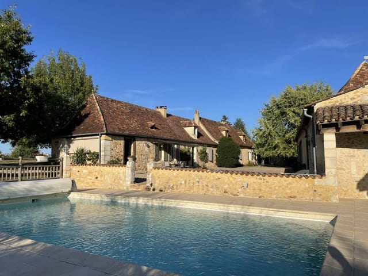Charming 8-Bedroom Estate with Vineyard Views in Monbazillac, Dordogne
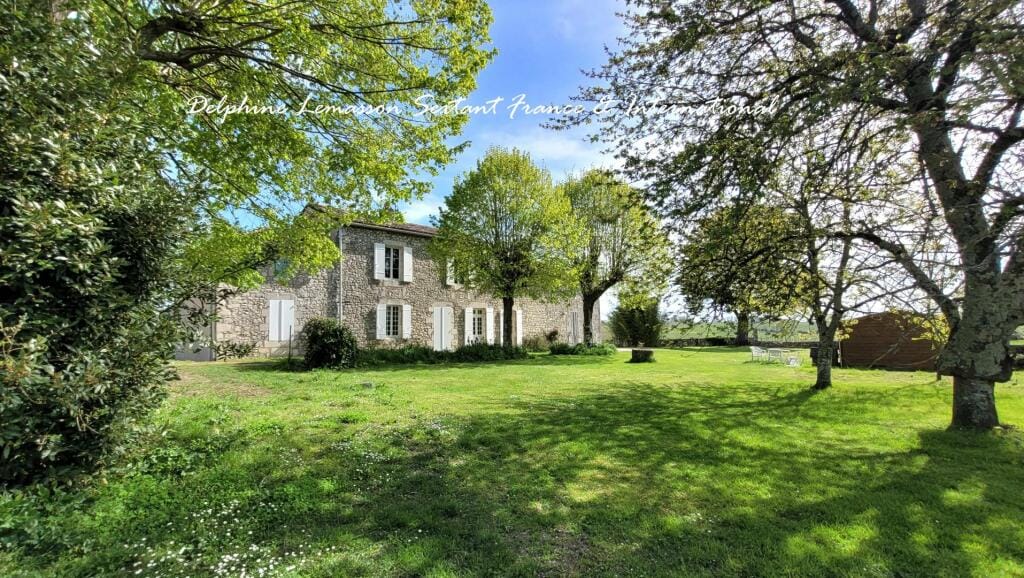
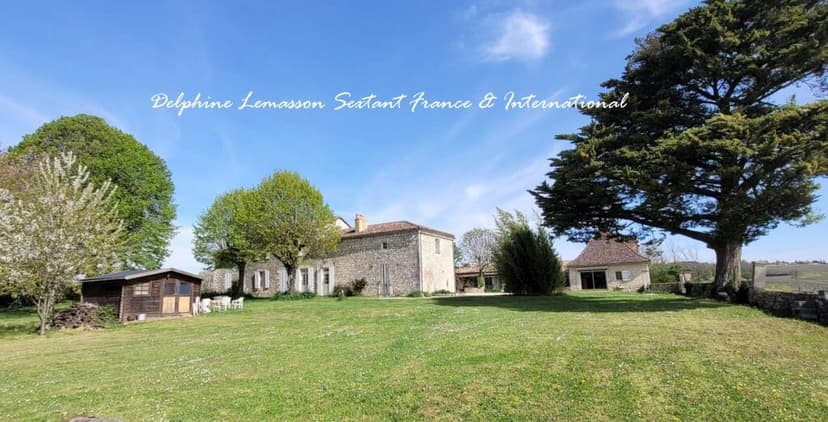
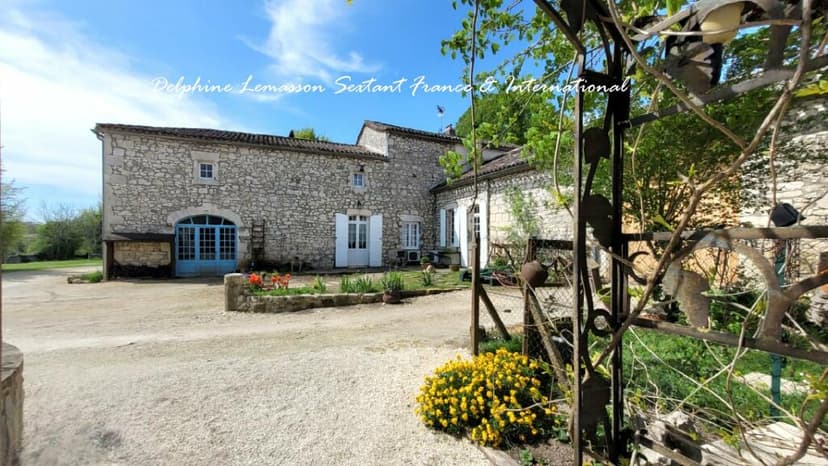
Aquitaine, Dordogne, Monbazillac, France, Monbazillac (France)
8 Bedrooms · 4 Bathrooms · 435m² Floor area
€520,000
Farmhouse
No parking
8 Bedrooms
4 Bathrooms
435m²
Garden
No pool
Not furnished
Description
Tucked away in the serene landscape of Monbazillac, in the Dordogne region of Aquitaine, France, lies a captivating farmhouse property offering a blend of heritage charm and ample space. This 8-bedroom estate presents an exceptional living opportunity in one of France’s most picturesque areas, surrounded by 1.9 hectares of lush Monbazillac vineyards and a variety of fruit trees, with stunning views of the surrounding valley.
At the heart of this nearly 2-hectare property stand three distinct dwellings, each oozing character and potential. The main house, spanning approximately 220 square meters, showcases traditional architecture with exposed beams and stonework, paired with modern comforts such as double glazing and air conditioning. While in good condition, the house offers new owners the perfect canvas for modernization to suit personal tastes or needs.
Adjacent to the main residence is a cozy 75-square-meter ground-floor apartment featuring two bedrooms, a bright living room, and an equipped kitchen. The ambiance in this part of the property is enhanced by a wood-burning stove and heat pump heating, marrying traditional charm with modern efficiency.
The property's charm is further enriched by a two-story 'Chartreuse,' a classic stone building, ripe for renovation. With initial installations such as electricity, insulation, and double glazing already in place, the Chartreuse is an ideal project for those looking to tailor a space to their own specifications.
Beyond the living spaces, the property includes historical outbuildings such as an old wine storehouse with the original wine press, a barn with a mezzanine level, a garden shed, and a traditional well - all hinting at the property’s rich past and offering a myriad of usage possibilities, from storage to additional living spaces.
Amenities include:
- Double glazing
- Air conditioning
- Wood-burning stove
- Heat pump heating
- Extensive grounds with vineyards and fruit trees
- Multiple outbuildings
For potential buyers, especially expatriates and overseas investors, Monbazillac offers not just a tranquil retreat but a vibrant local culture. The area is known for its exquisite wines and stunning landscapes, with local markets, quaint cafes, and artisan shops providing a taste of authentic French country life. The proximity to Bergerause, just 10 kilometers away, ensures that all essential amenities and services, including international schools, shopping centers, and hospitals, are easily accessible.
Living in this area, one enjoys the temperate climate typical of the Périgord Pourpre region, characterized by mild winters and warm, pleasant summers - ideal for enjoying the outdoors and the scenic beauty of the region throughout the year.
For those considering making this property their home, it offers the perfect setting for a family looking for space to grow, or for entrepreneurs seeking to delve into the hospitality industry with potential for a bed and breakfast or gîte. The blend of ample living spaces and expansive external areas ensures that every family member or guest can find their own favorite spot.
Living in this farmhouse in Monbazillac isn't just about finding a place to stay; it's about embracing a lifestyle that is deeply rooted in nature, tradition, and tranquility. While the property requires some updating, this presents a unique opportunity for the new owners to infuse their personal touch, making this not merely a house, but a real home, or a potentially thriving business. Engaging in the renovation process allows for customizing personal living spaces while preserving the heritage that gives this farmhouse its unique charm.
Whether you are drawn by the potential for a family home or an investment in the lucrative local tourism market, this farmhouse in Monbazillac stands as a testament to the enduring allure of rural French living, offering both the peace of the countryside and the richness of a culturally vibrant region. Ready for a visit? Prepare to fall in love with both the property and its enchanting surroundings.
Details
- Amount of bedrooms
- 8
- Size
- 435m²
- Price per m²
- €1,195
- Garden size
- 19000m²
- Has Garden
- Yes
- Has Parking
- No
- Has Basement
- No
- Condition
- good
- Amount of Bathrooms
- 4
- Has swimming pool
- No
- Property type
- Farmhouse
- Energy label
Unknown
Images



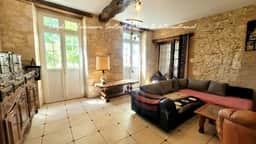
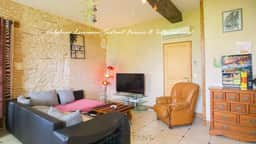
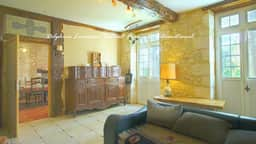
Sign up to access location details
