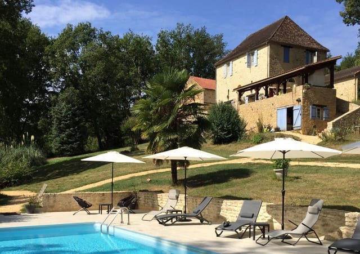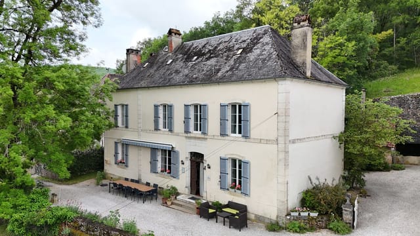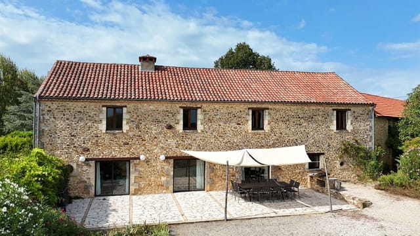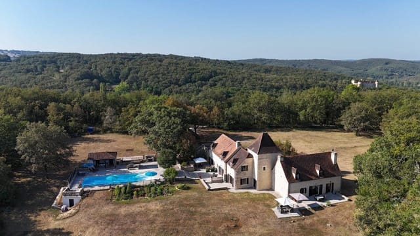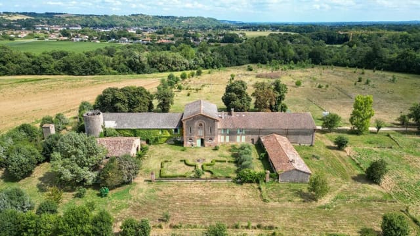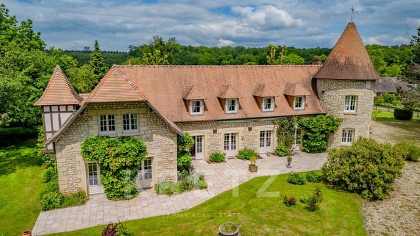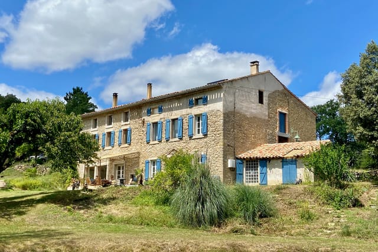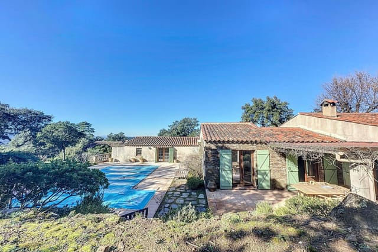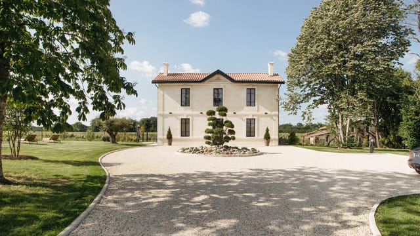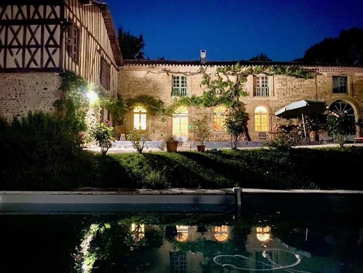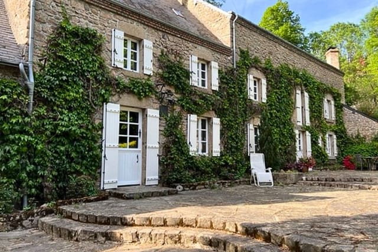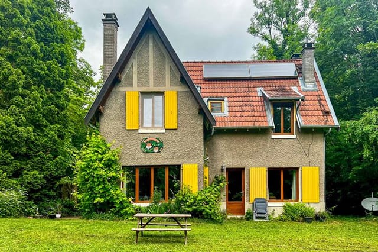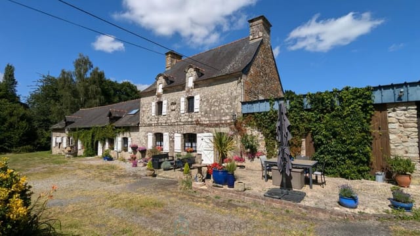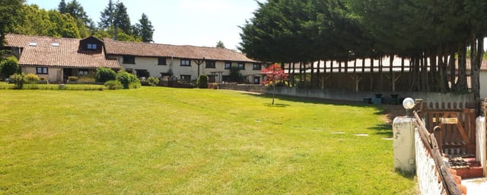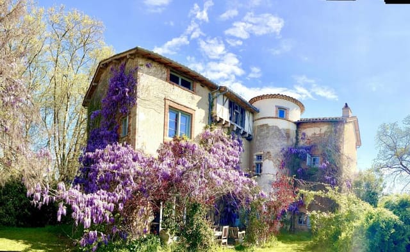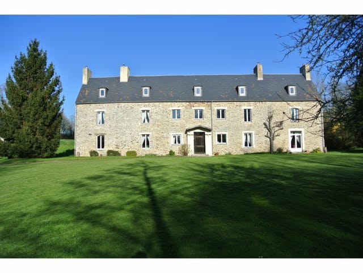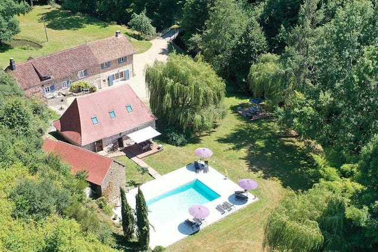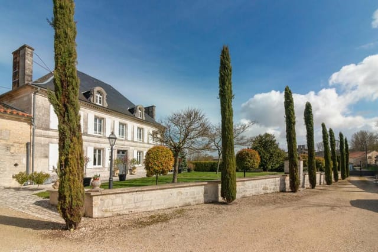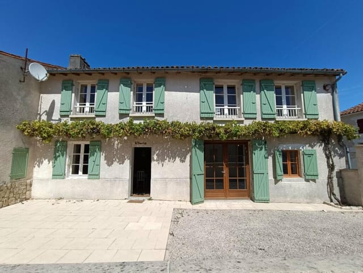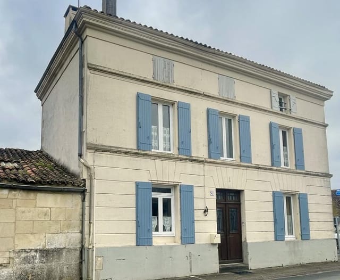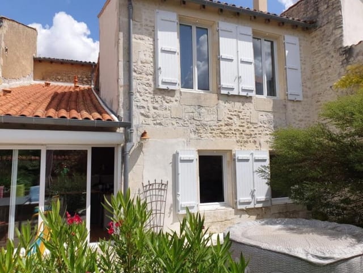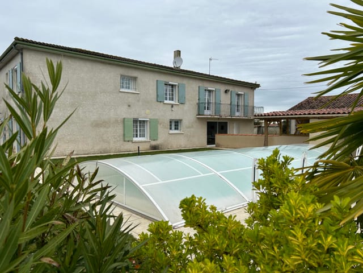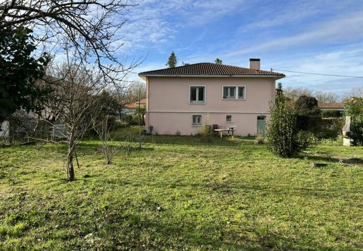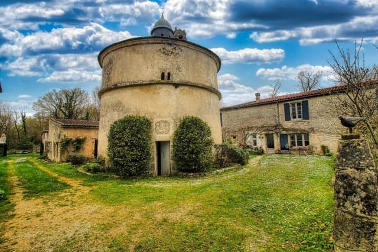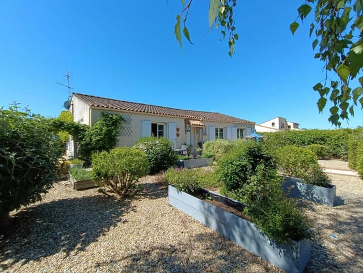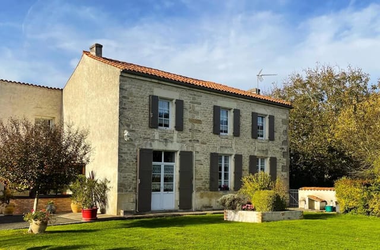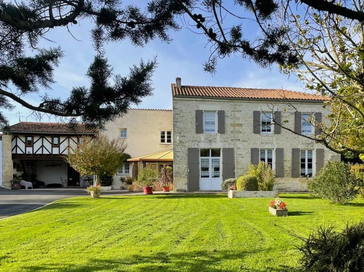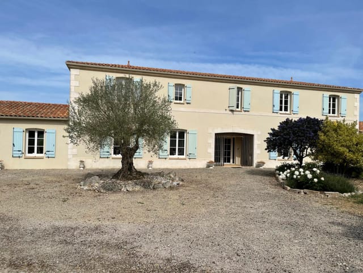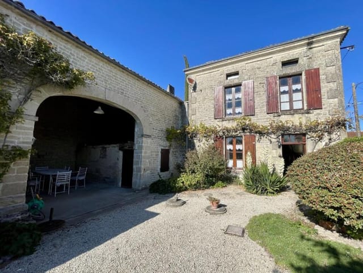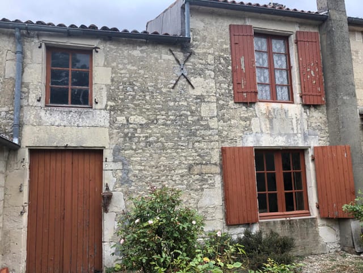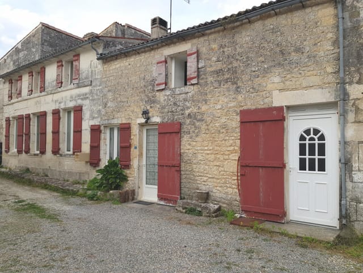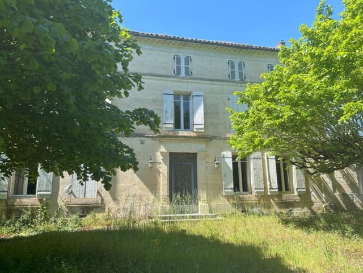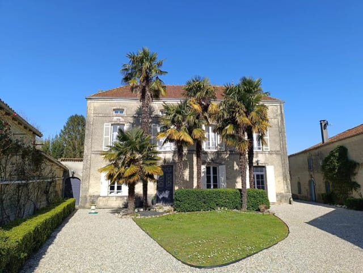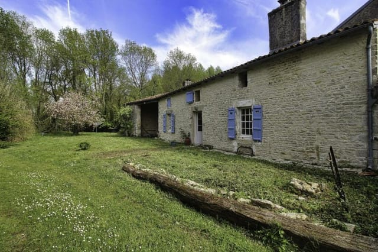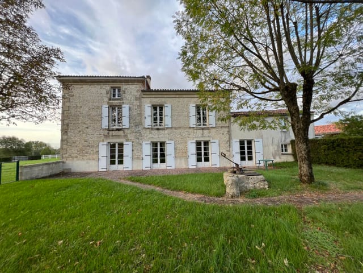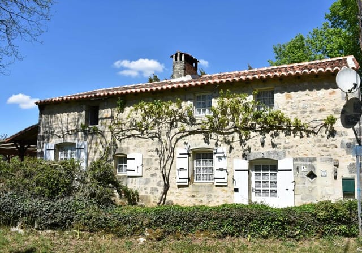Charming 8-Bed Château with Pool in St-Jean-d'Angély
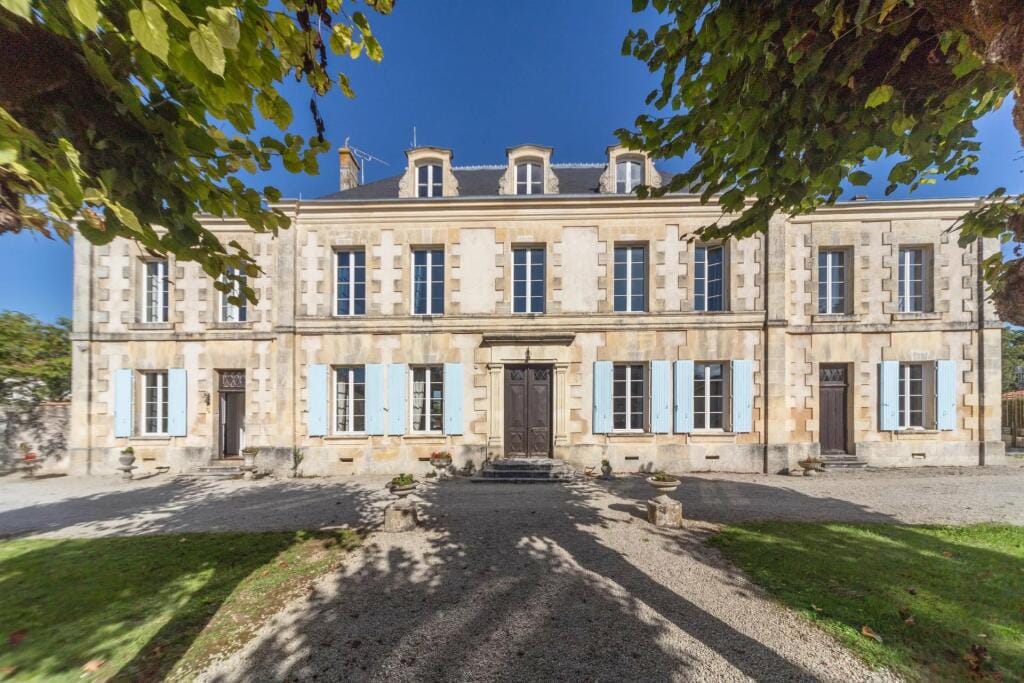
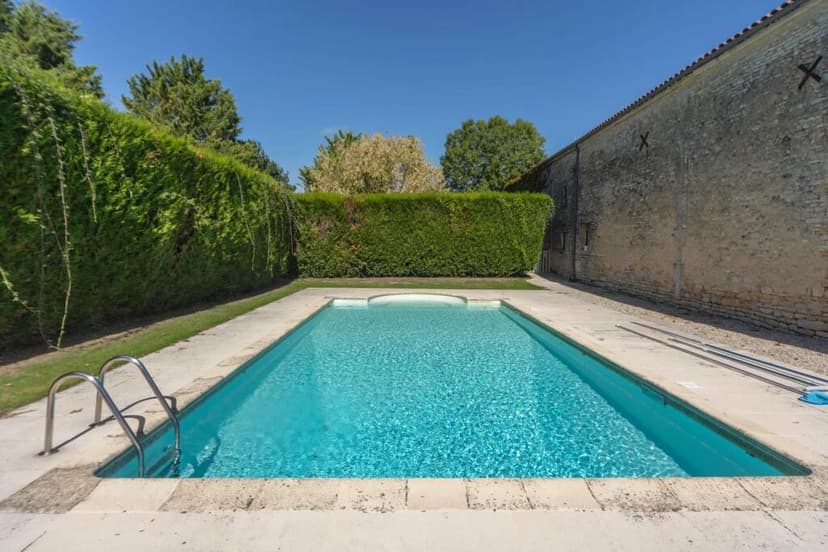
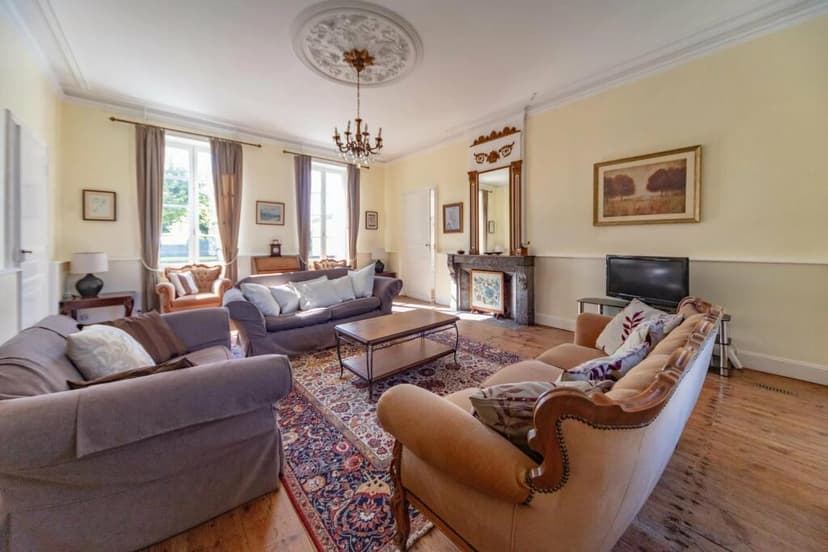
Poitou-Charentes, Charente-Maritime, St-Jean-d'Angély, France, Saint-Jean-d'Angély (France)
8 Bedrooms · 5 Bathrooms · 300m² Floor area
€796,000
Country home
No parking
8 Bedrooms
5 Bathrooms
300m²
Garden
Pool
Not furnished
Description
Introduction to a Charming Country Home in St-Jean-d'Angély, France
Nestled in the serene countryside of Poitou-Charentes, Charente-Maritime, this captivating 8-bedroom country home holds the promise of a peaceful rural retreat combined with the comfort of spacious modern living and proximity to local attractions and amenities. Located near the quaint market town of St-Jean-d'Angély, and a drive away from the scenic Atlantic beaches, this property blends cultural richness with natural beauty.
Property Overview
The façade of this south-facing château, bathed in historical allure, sets the stage for a home that offers extensive living space spanning over 300 square meters. Comprising generously sized bedrooms and multiple reception rooms, this residence is perfect for both large family gatherings and serene moments of solitude.
- Bedrooms: 8, including three with ensuite facilities and sublime countryside views.
- Bathrooms: 5, combining modern finishes with classic charm.
- Reception Rooms: Two grand reception areas featuring cozy fireplaces, with the potential for a third.
- Special Features:
- Impressive entrance hall
- Study
- Generous kitchen/breakfast room with fireplace
- Nursery room
- Two expansive attic rooms, ideal for conversion to additional living spaces
- Comprehensive utility spaces including a pantry, laundry room, and a games/boiler room
- Outdoor Areas:
- Enclosed walled gardens, including a BBQ area and children's play zone
- Private swimming pool surrounded by manicured lawns
- Expansive outbuildings offering vast storage or conversion possibilities
Local Amenities and Atmosphere
For those considering a move from overseas, St-Jean-d'Angély resonates with a vibrant yet peaceful ambiance characteristic of the French countryside. The town is replete with:
- Cultural centers and museums
- Charming cafes and fine dining opportunities
- Local markets offering fresh, regional produce
- Festive seasonal events celebrating local traditions and crafts
Climate and Living Experience
Saint-Jean-d'Angély benefits from a temperate maritime climate, embracing warm summers and mild winters, ideal for year-round enjoyment of the outdoors. The property's location provides a harmonious blend of country life with gentle-paced activities including hiking, cycling, and vineyard tours, making it an ideal habitat for both relaxation and adventure.
Local Community and Activities
Living in this part of Charente-Maritime, you gain the advantage of a tightly-knit community experience with the openness and welcoming nature typical of the French countryside. Community activities frequently bring locals and expatriates together for celebrations of French heritage and international festivities alike.
Why Consider this Residence?
This property, though in good condition, presents itself as an opportunity for those inspired by the prospects of adding personal touches to create their dream home in France. Whether you cherish the thought of waking to views of sprawling gardens or of entertaining guests in stately dining halls, this country home offers the structure and space to turn visions into reality.
For potential investors or expatriates looking for a balance between privacy, community, and connectivity with local French culture, this property is a canvas awaiting your personal imprint. Here is not just a house, but a potential home for generations, offering both the tranquility of the countryside and the rhythms of small-town life.
In summary, this idyllic property encapsulates the essence of rural sophistication with its historic architectural lines, expansive living areas, and verdant surroundings, promising a lifestyle of comfort and charm in the heart of France’s picturesque landscape. Consider this an invitation to explore life in St-Jean-d'Angély, where history meets the comforts of modern living, all in the embrace of the serene French countryside.
Details
- Amount of bedrooms
- 8
- Size
- 300m²
- Price per m²
- €2,653
- Garden size
- 3219m²
- Has Garden
- Yes
- Has Parking
- No
- Has Basement
- No
- Condition
- good
- Amount of Bathrooms
- 5
- Has swimming pool
- Yes
- Property type
- Country home
- Energy label
Unknown
Images



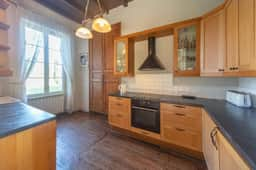
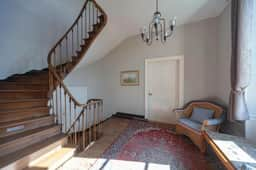
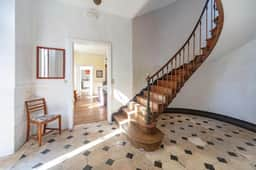
Sign up to access location details
