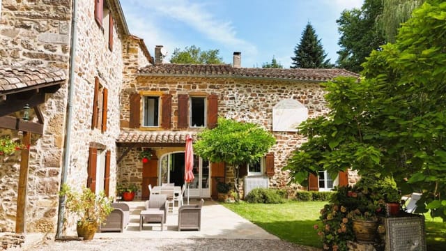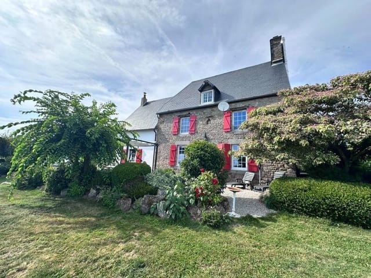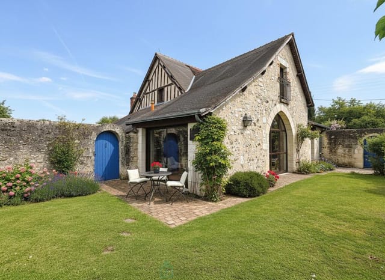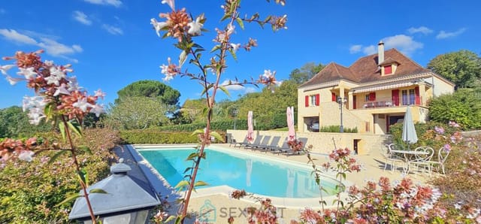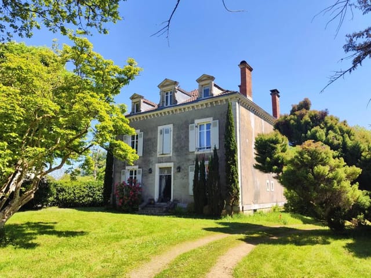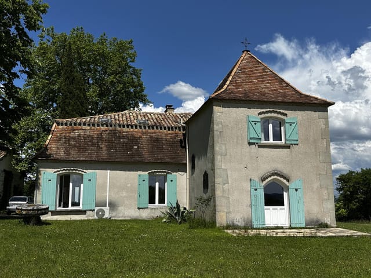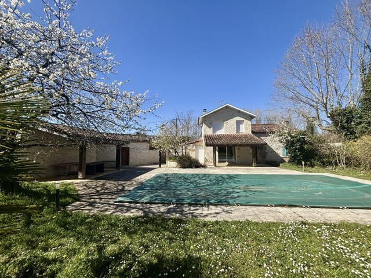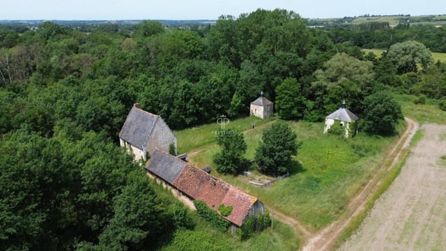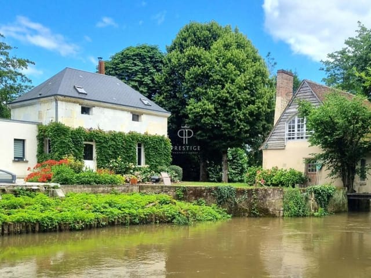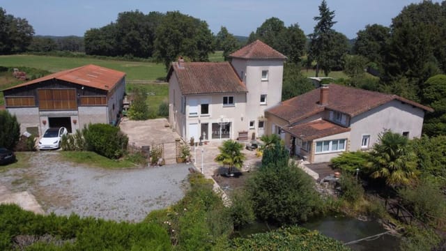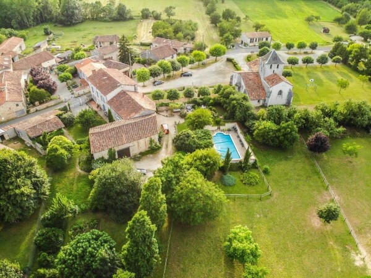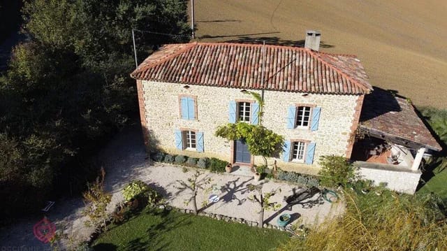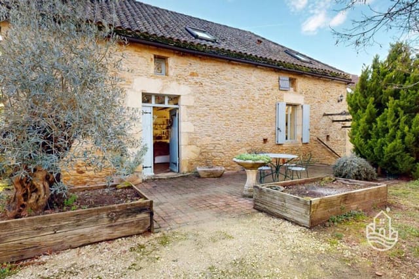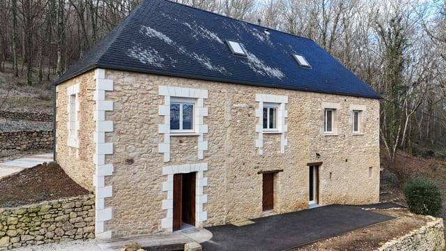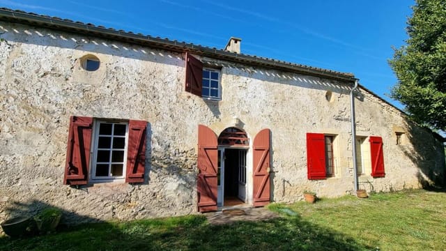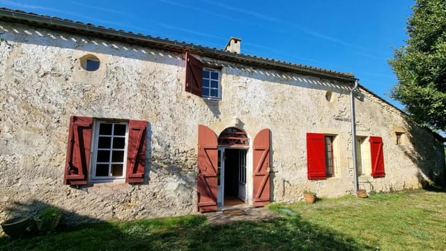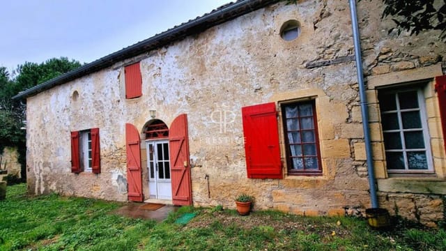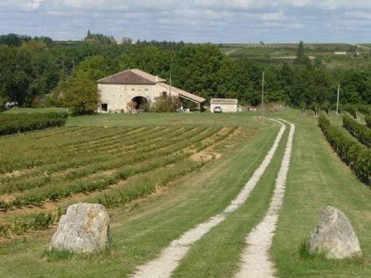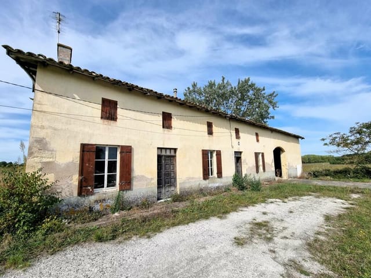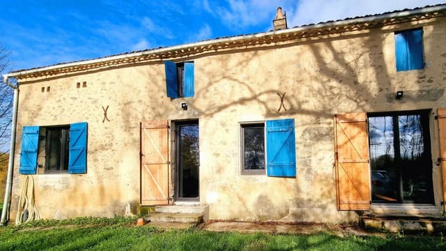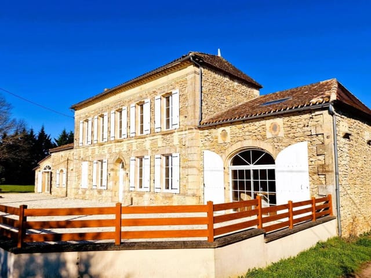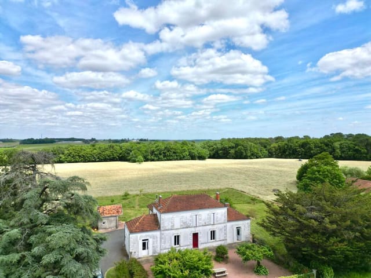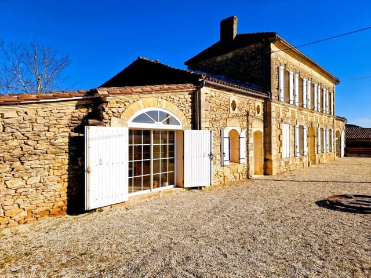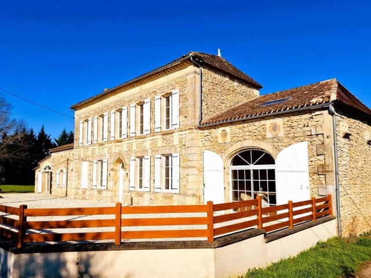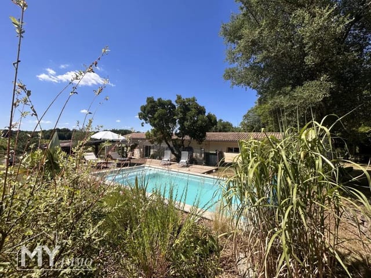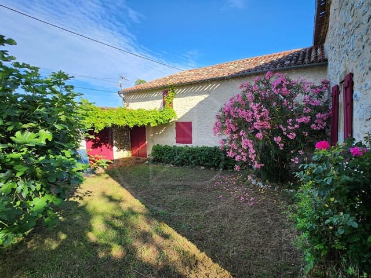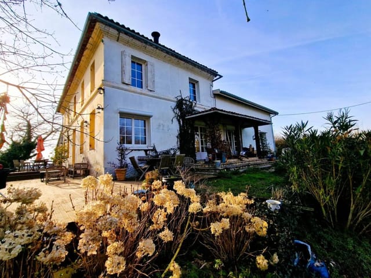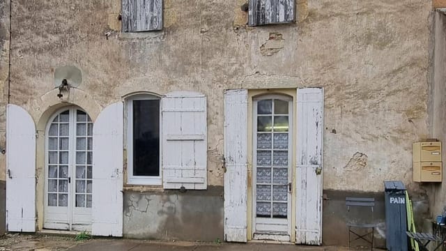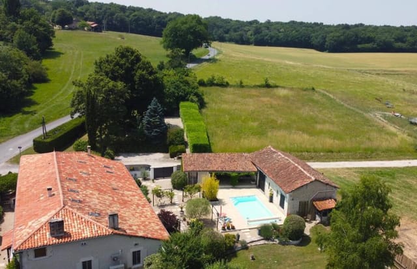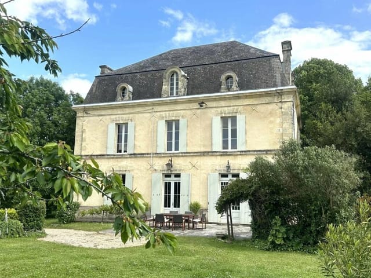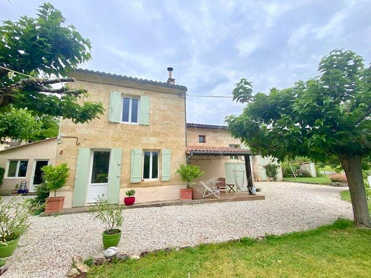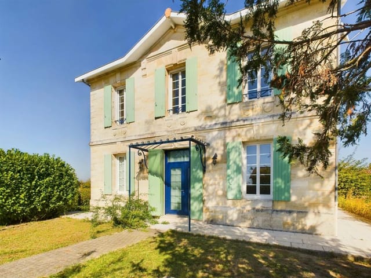Charming 7-Bed Countryside Home Near Bordeaux
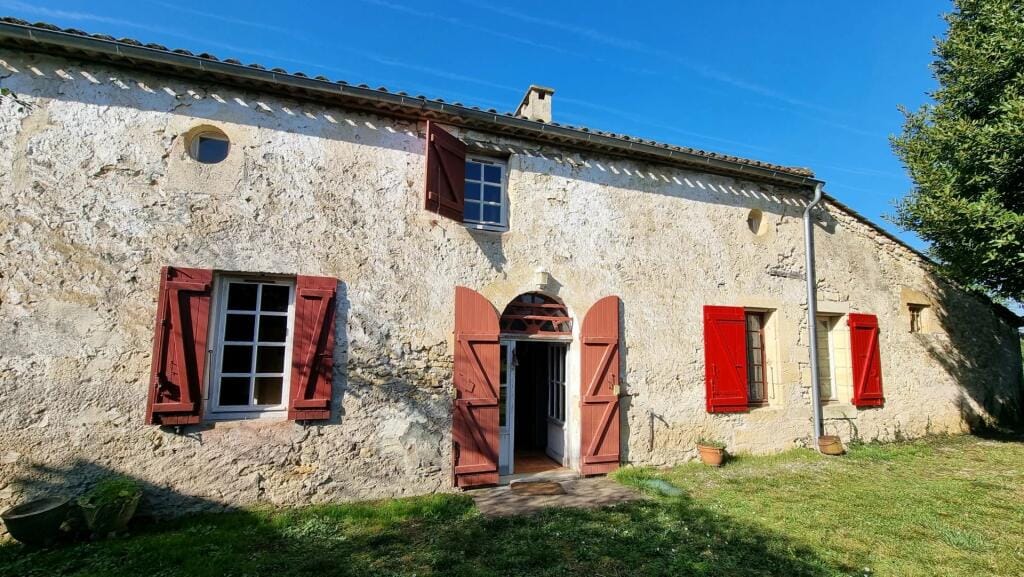
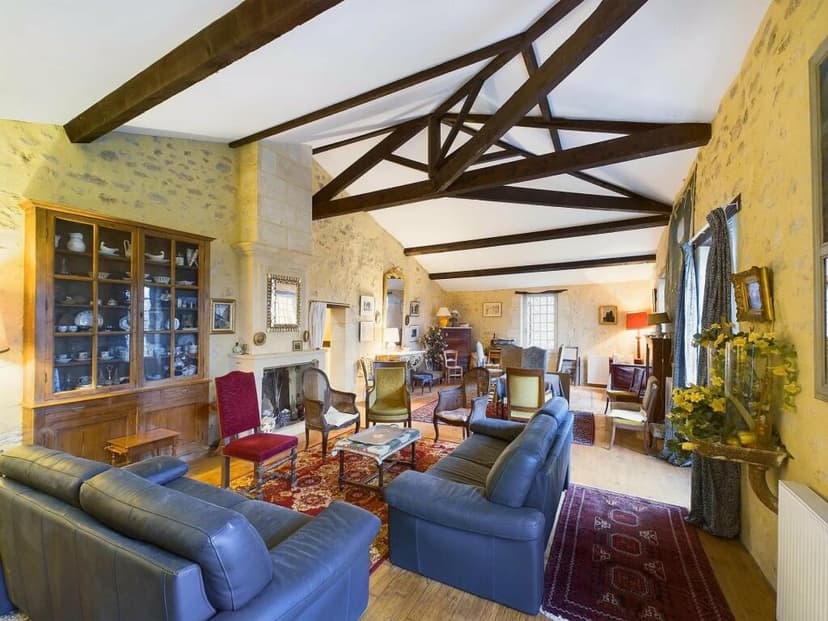
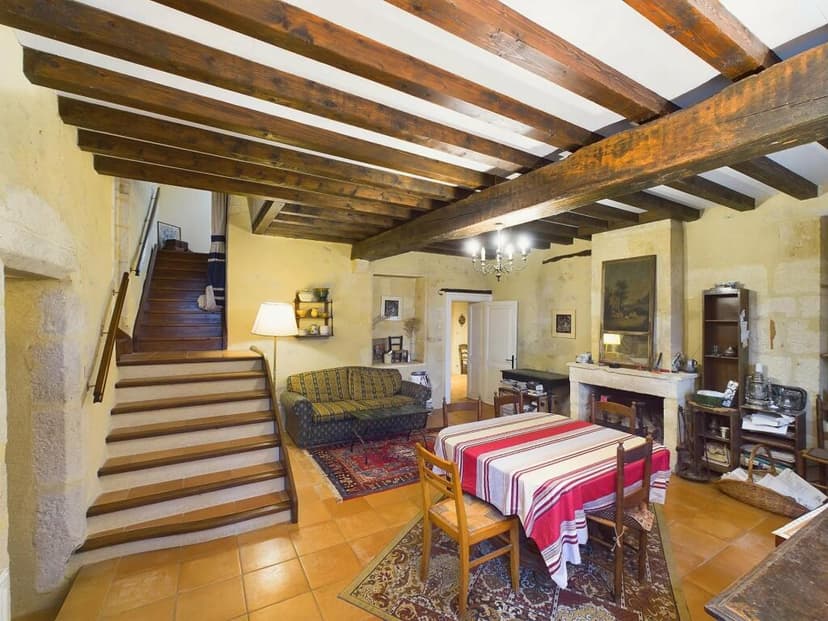
Aquitaine, Gironde, Blasimon, France, Blasimon (France)
7 Bedrooms · 3 Bathrooms · 284m² Floor area
€519,400
House
Parking
7 Bedrooms
3 Bathrooms
284m²
Garden
No pool
Not furnished
Description
Charming 7-Bedroom Country Home in Blasimon, Aquitaine
Discover the essence of rural French living in this delightful 7-bedroom house nestled in the serene area of Blasimon, Aquitaine, right in the heart of the prestigious Entre-deux-Mers wine region. This region is not only famous for its vineyards but also for being a stone's throw away from the vibrant city of Bordeaux, combining the tranquility of the countryside with the convenience of city life.
Local Area and Climate
Blasimon, set within the picturesque Gironde department, promises a gentle pace of life amidst rolling hills and expansive vineyards. The local climate is predominantly oceanic, marked by mild winters and warm summers, making it ideal for outdoor activities and vine cultivation. The area is dotted with historic bastide towns offering weekly markets, where locals and visitors alike can enjoy a wide range of fresh farm produce and typical French culinary delights.
Living in Blasimon
Residing in Blasimon offers a unique opportunity to immerse yourself in the authentic French countryside lifestyle, marked by peaceful surroundings, community-oriented living, and an overall slower pace of life conducive to relaxation and well-being. For the active and the curious, the proximity to Bordeaux, an hour away, provides ample cultural, gastronomic, and shopping experiences. This balance makes Blasimon an attractive locale for those looking to enjoy the best of both rural and urban environments.
Property Overview
This property, a tastefully renovated farmhouse in 2020, beautifully blends traditional charm with modern comforts. It maintains original elements such as stone fireplaces, terracotta floors, and oak beams, which enrich the home with an authentic rustic ambiance.
Features of the House
- Total living area: 284m²
- Bedrooms: 7
- Bathrooms: 3
- Original stone fireplaces
- Terracotta flooring
- Exposed oak beams
- A sizable old stone barn attached to the house
- Extensive cellar over 60m²
Potential for Improvement
The attached stone barn and extensive cellar offer fantastic potential for conversion into additional living space or areas such as a recreational room, guest apartments, or even a home business (subject to necessary planning permissions).
Amenities
- Local shops and weekly markets in nearby bastide towns
- Access to a variety of leisure activities such as hiking, biking, and wine tasting
- Close proximity to Bordeaux, renowned for its culture, shopping, and international airport
- Local health services accessible in the town
Given the size and potential this property holds, it serves as an excellent choice for anyone from a growing family looking to lay down roots in a friendly, community-centric village, to a lifestyle entrepreneur seeking a serene locale close to a major city. This home represents a perfect synergy between comfortable living spaces, the potential for personal or commercial development, and the charm of life in the French countryside.
Whether it's enjoying a morning walk through vineyards, a day trip to Bordeaux, or a quiet evening by one of the traditional fireplaces, this home offers a plethora of experiences that encapsulate the essence of a fulfilling and serene lifestyle.
Embrace the chance to own a piece of the beautiful French countryside in Blasimon, where every day is an invitation to relax, explore, and enjoy. Contact us for a viewing to truly appreciate what this lovely home and community have to offer.
Details
- Amount of bedrooms
- 7
- Size
- 284m²
- Price per m²
- €1,829
- Garden size
- 2900m²
- Has Garden
- Yes
- Has Parking
- Yes
- Has Basement
- Yes
- Condition
- good
- Amount of Bathrooms
- 3
- Has swimming pool
- No
- Property type
- House
- Energy label
Unknown
Images



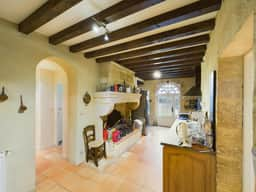
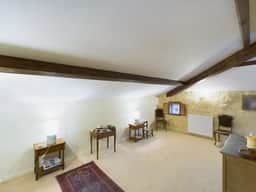
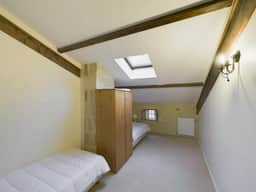
Sign up to access location details


