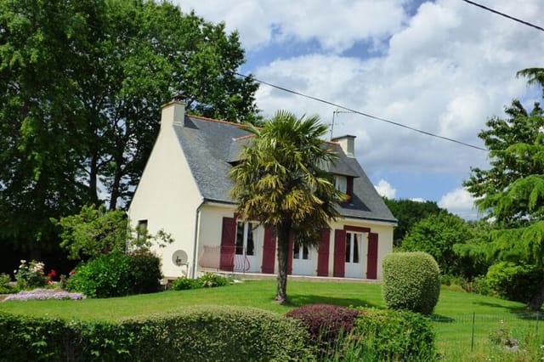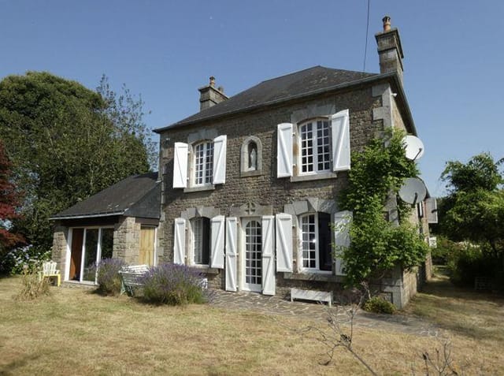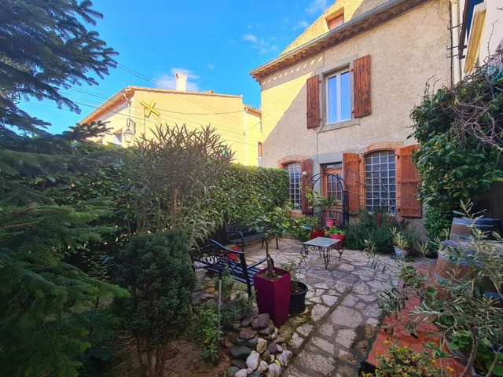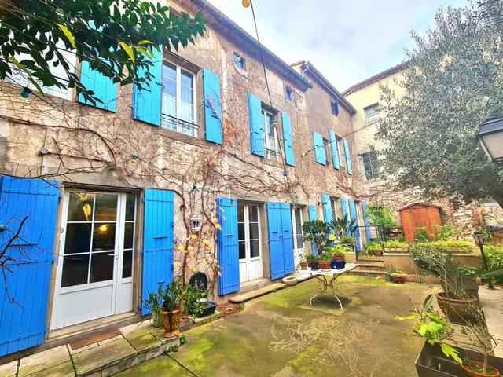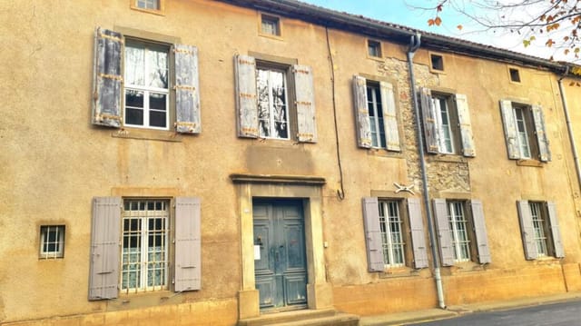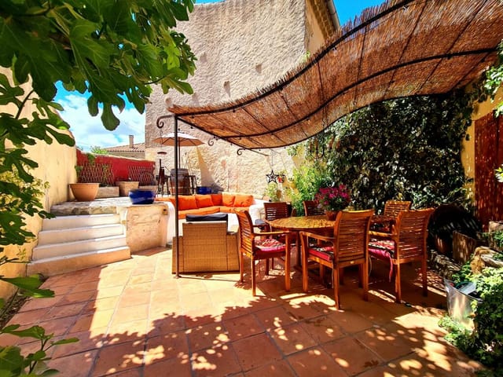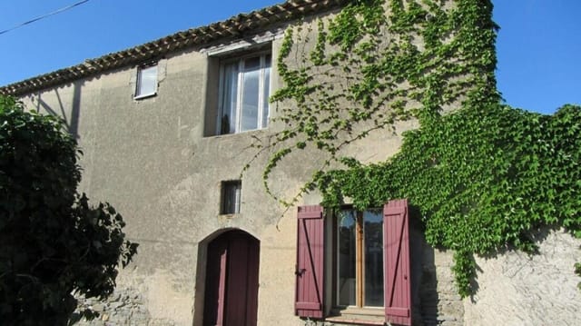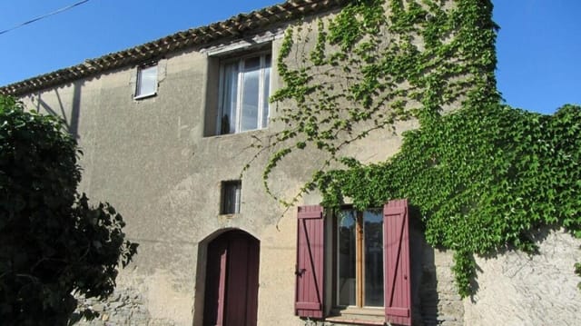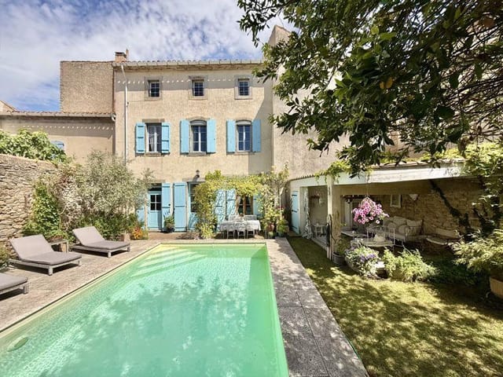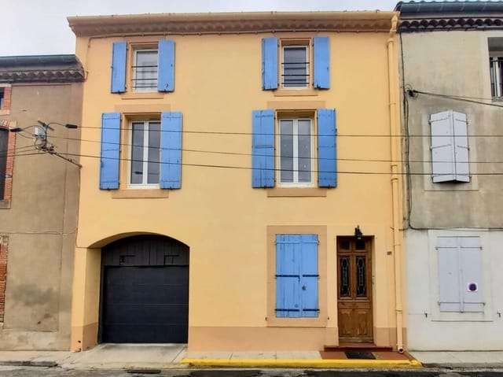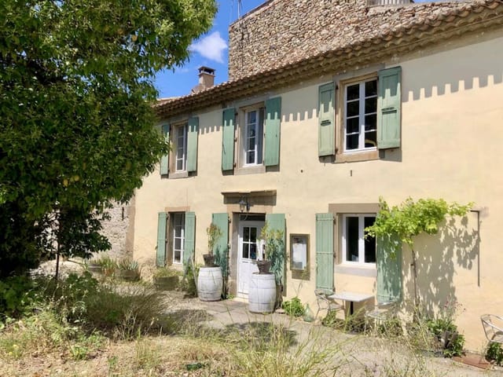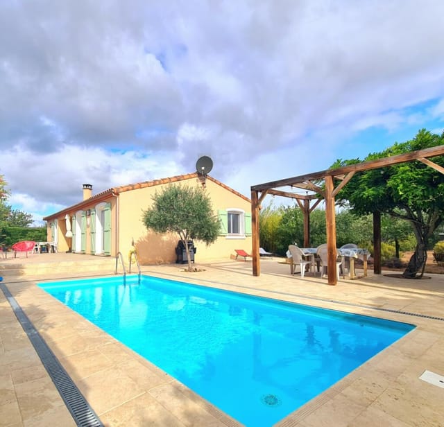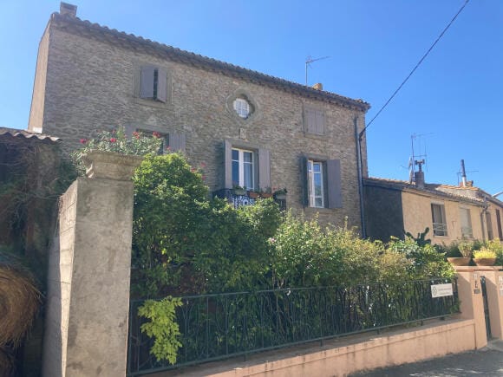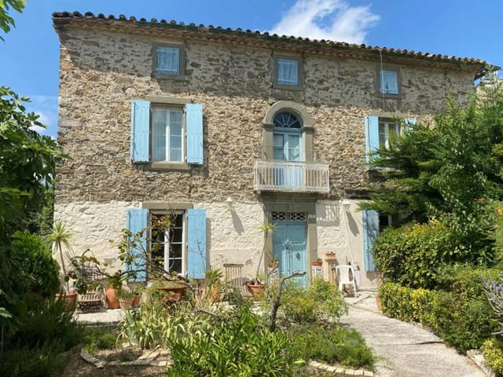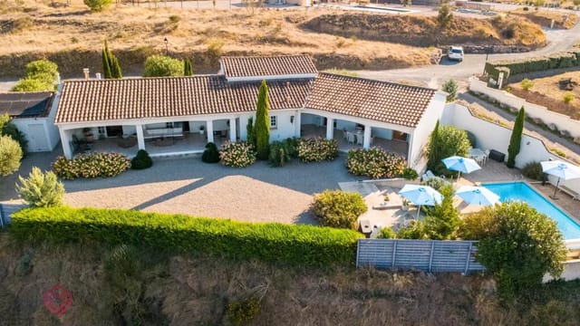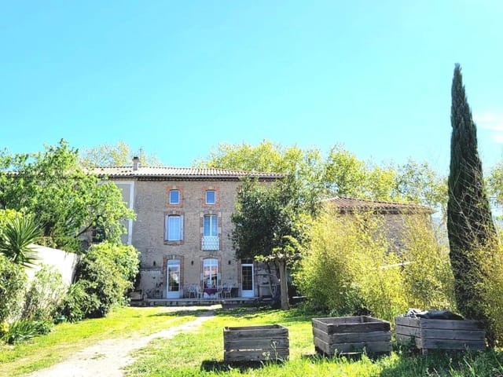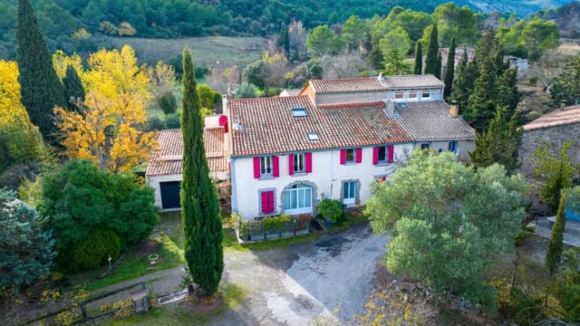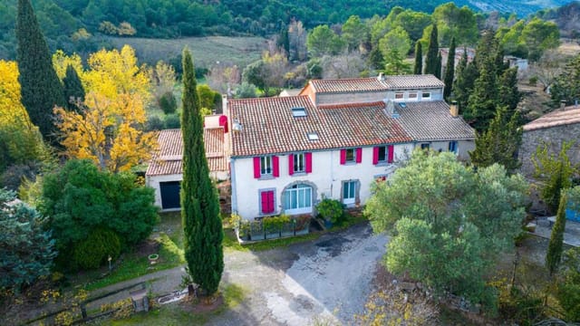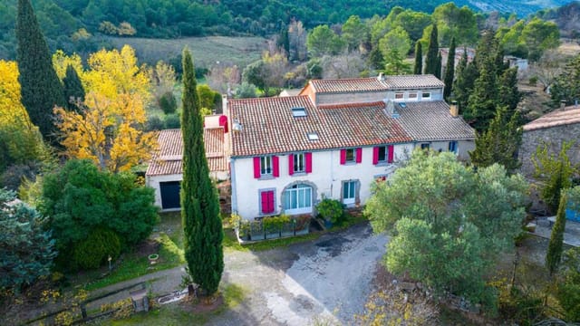Charming 5BR Village Home + Guest Cottage in La Redorte
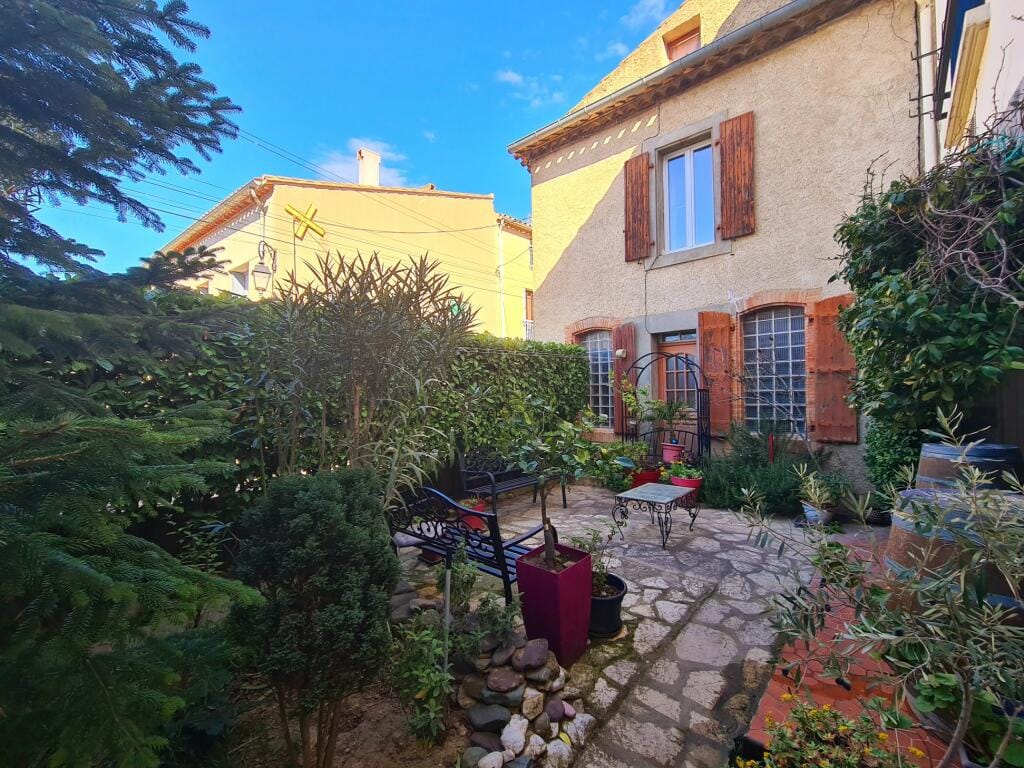
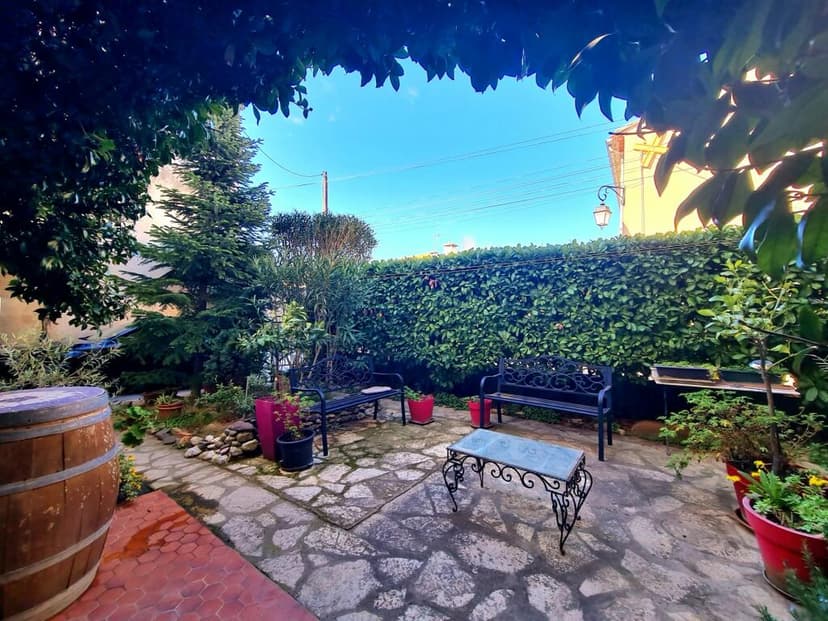
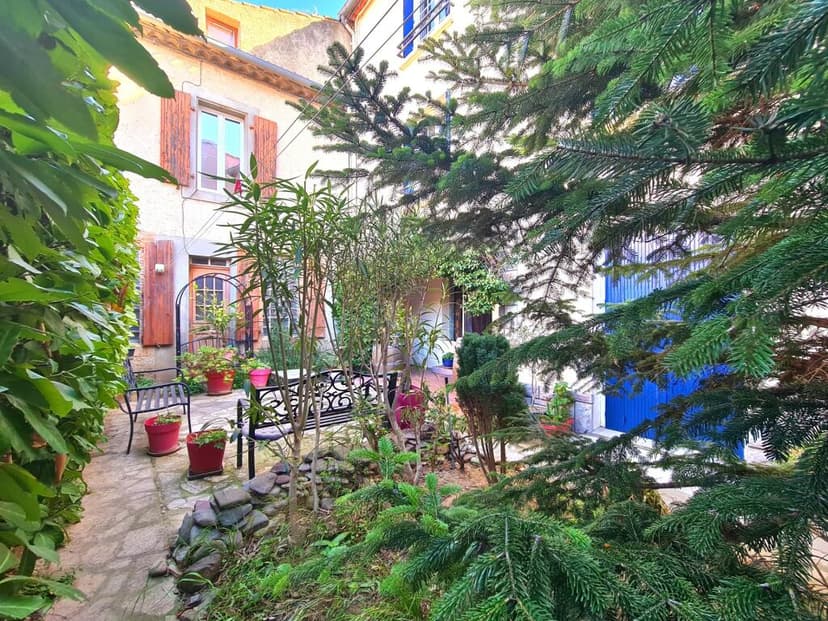
La Redorte, Aude, 11700, France, La Redorte (France)
5 Bedrooms · 3 Bathrooms · 230m² Floor area
€220,000
House
Parking
5 Bedrooms
3 Bathrooms
230m²
Garden
No pool
Not furnished
Description
Nestled in the serene village of La Redorte in the Aude department, this unique property offers a delightful blend of traditional charm and potential for customization. Encompassing two individual houses with a collective covering area of 230 m2, this listing presents an appealing proposition for overseas buyers looking for a slice of the French countryside with a touch of personalization.
The main house stretches over 180 m2, beautifully designed to accommodate a modern living standard while retaining its authentic charm. It features three well-sized bedrooms, including a master bedroom complete with its own bath and separate toilet, ensuring privacy and comfort. Two additional shower rooms, a luminous living room augmented by a traditional stone fireplace, an open kitchen equipped with essential appliances, and an inviting balcony create a living space that's both functional and inviting. An office space, which could alternatively serve as an extra bedroom, and a garage with an electric gate comprise the ground floor, offering practicality alongside the living quarters.
Adjacent to the main residence is a charming 50 m2 guest cottage, perfect for hosting family, friends, or even for rental purposes, amplifying the property’s investment potential. This independent unit features a cozy living area with an open kitchen on the ground floor, while the upper floor is dedicated to two bedrooms and a shower room.
Outdoor space includes a quaint courtyard that lies before the houses, presenting a welcoming outdoor area for relaxation or dining al-fresco. Moreover, private parking and additional storage space enhance the practical aspects of the property.
Amenities:
- Heat pump and solar panels for enhanced energy efficiency
- Fireplace and reversible air conditioning for year-round comfort
- Tiled floors, double glazing, and wooden shutters for durability and aesthetic appeal
- Situated in a flood zone; annual land tax applicable
Property Features:
- 5 bedrooms
- 3 bathrooms
- Balcony and courtyard
- Office space/extra bedroom
- Garage with electric gate
- Independent guest cottage/gite
Living in La Redorte offers a tranquil yet vibrant lifestyle, surrounded by the Languedoc-Roussillon region’s dramatic landscapes and rich cultural heritage. Known for its diverse scenery from the beautiful beaches to the majestic Pyrenees, the area boasts an agricultural domain predominantly focused on wine-growing.
The local climate mirrors that of the Mediterranean, characterized by hot and dry summers and mild, humid winters, making it an ideal setting for those who delight in the seasonal rhythms.
Moreover, being merely 25 minutes from Carcassonne and its airport and 45 minutes from the beach positions La Redorte as a conveniently located sanctuary, blending rural charm with accessibility to urban amenities and coastal pleasures. The village itself caters well to daily needs with local shops and is a stone's throw away from the heart of activities including the Jouarres lake for outdoor enthusiasts.
While the property stands in good condition, its real allure lies in the potential it offers for customization. It is a canvas awaiting those with a vision to infuse it with personal style - be it through further renovations or by simply adding personal touches. This is an abode that promises the solidity of a good structure with the flexibility to mold it into your dream French country house.
Living here means immersing yourself in a community where life moves at a leisurely pace, amidst landscapes that inspire relaxation and creativity. It’s an opportunity to own a piece of the idyllic French countryside without compromising on the conveniences necessary for modern living.
This property is not just a house; it's a promise of a life filled with the simple pleasures of country living, the joy of community, and the satisfaction of creating a home that truly reflects one's tastes and lifestyle. Whether you're looking for a family home, a holiday retreat, or an investment through rental potential, this property in La Redorte offers a blend of practicality, charm, and potential for personalization, ensuring it caters to a wide array of needs and preferences.
Details
- Amount of bedrooms
- 5
- Size
- 230m²
- Price per m²
- €957
- Garden size
- 190m²
- Has Garden
- Yes
- Has Parking
- Yes
- Has Basement
- No
- Condition
- good
- Amount of Bathrooms
- 3
- Has swimming pool
- No
- Property type
- House
- Energy label
Unknown
Images



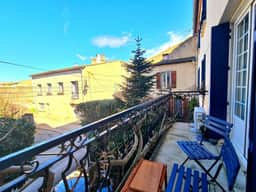
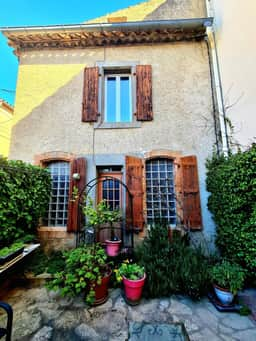
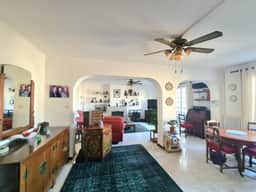
Sign up to access location details
















