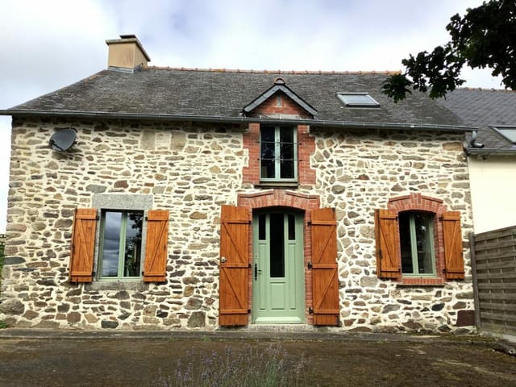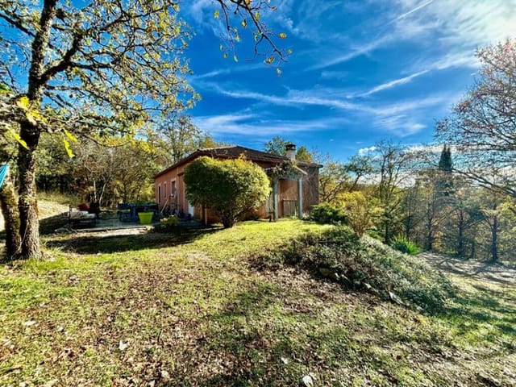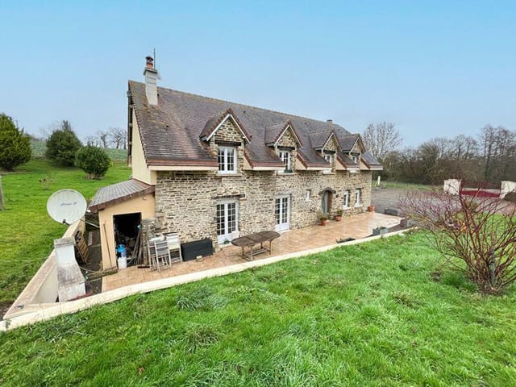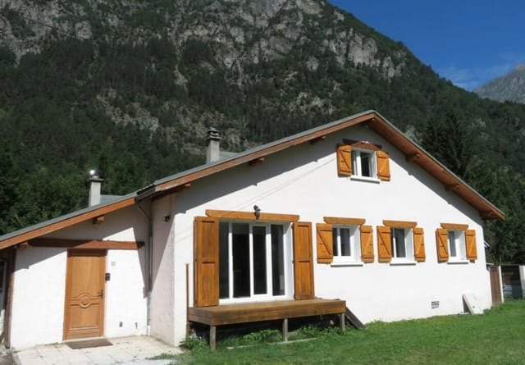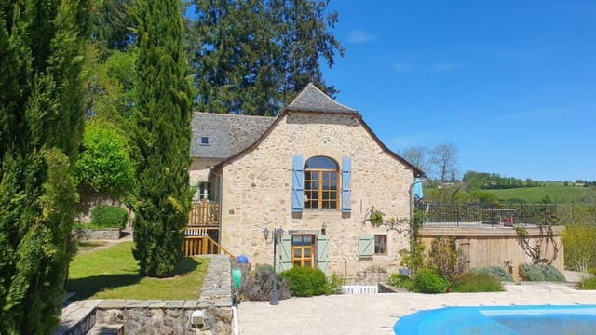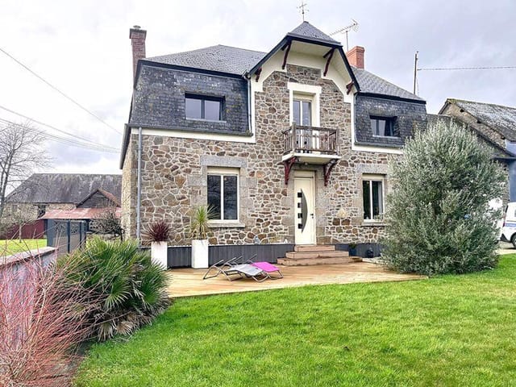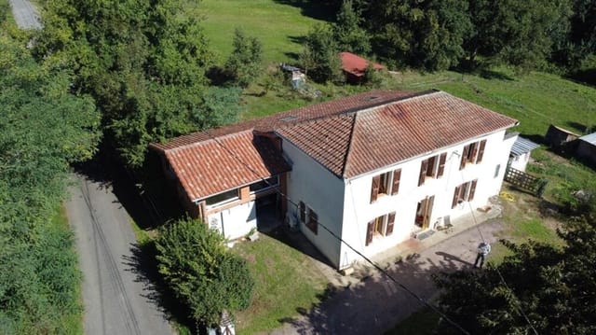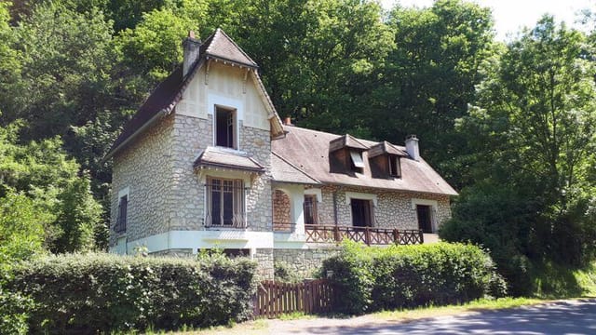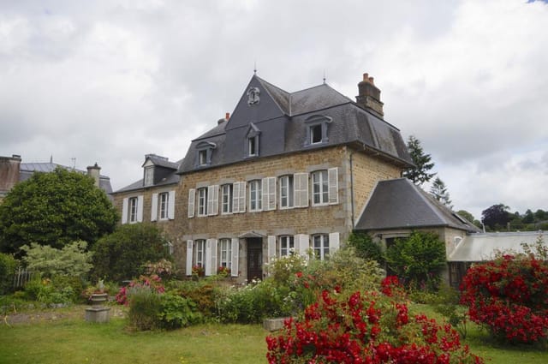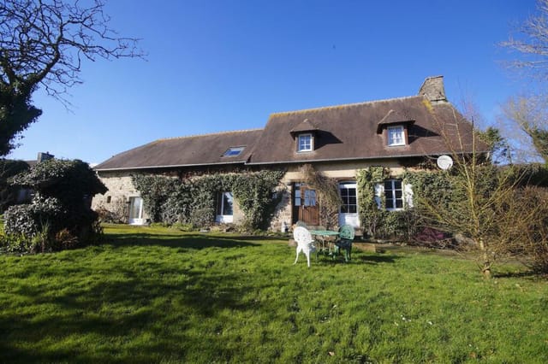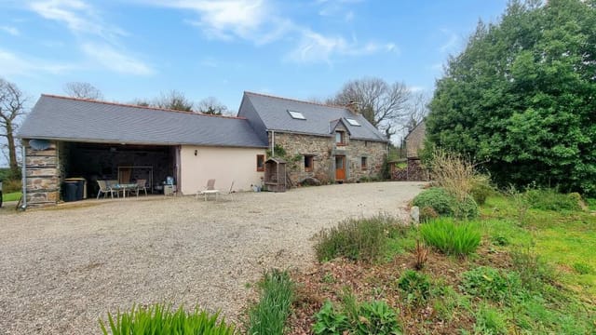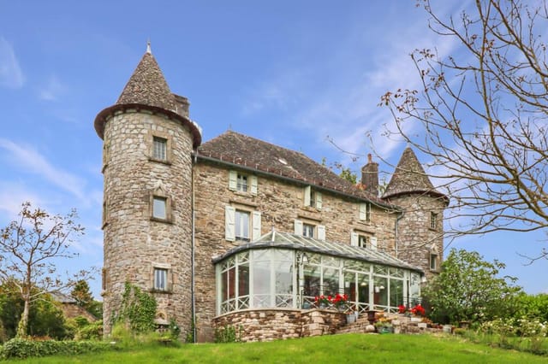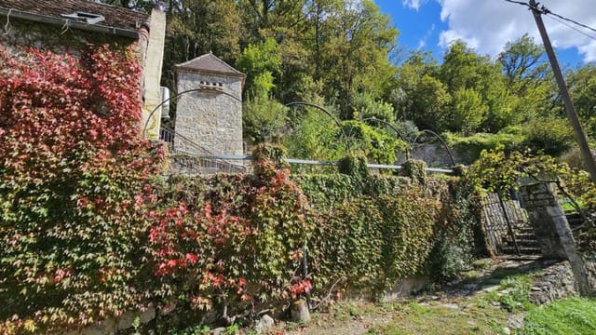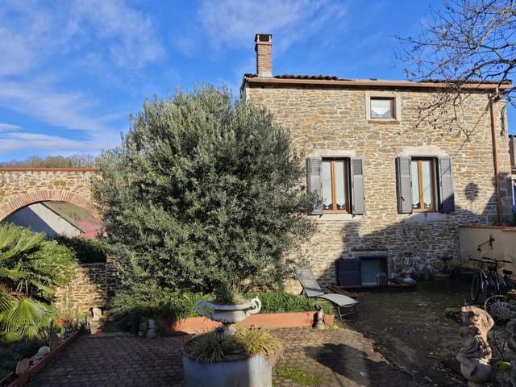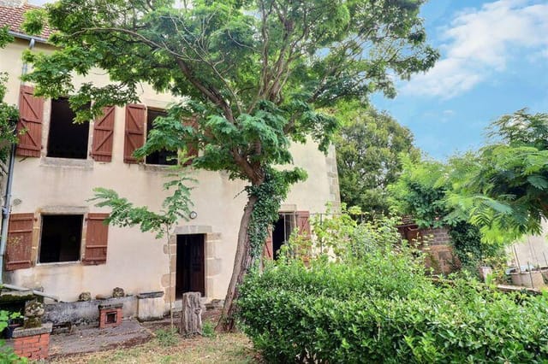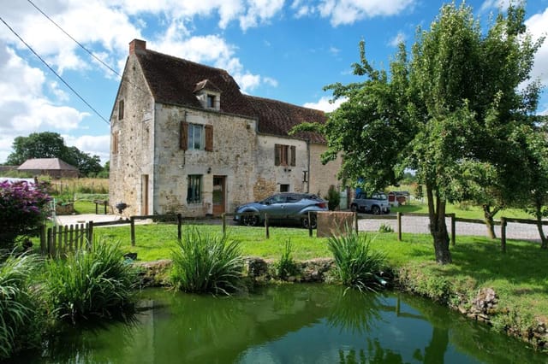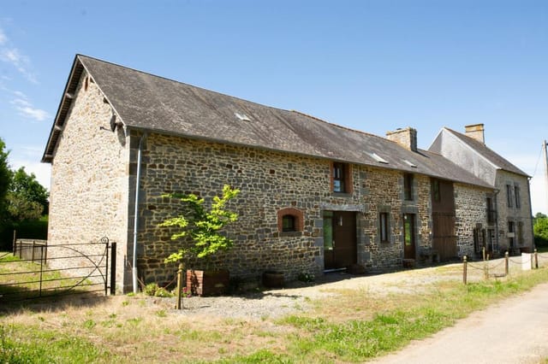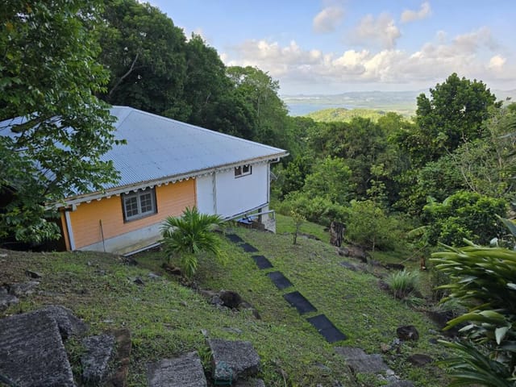Charming 5-Bedroom Detached Home Near Baud - Short Drive to Beaches
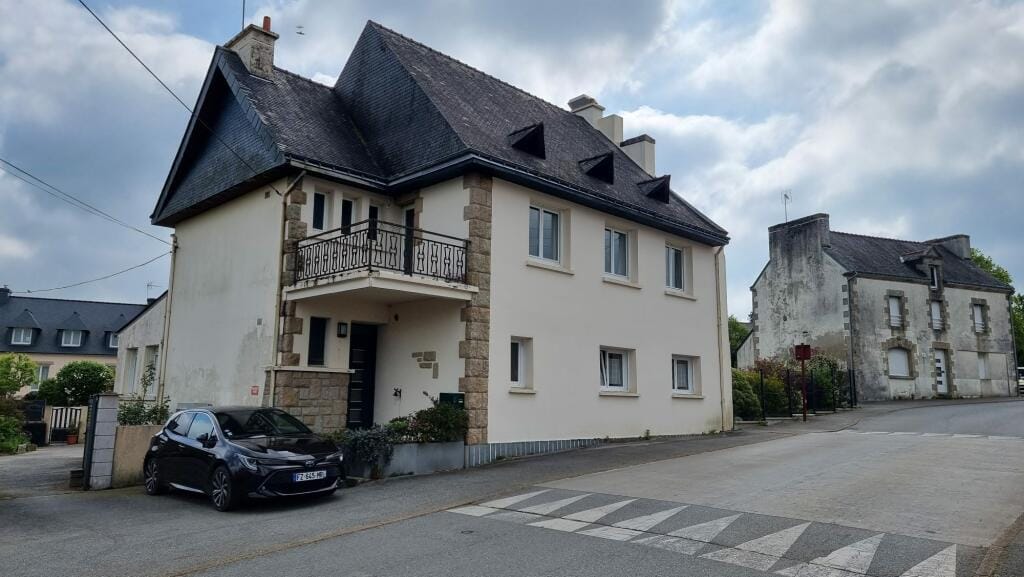
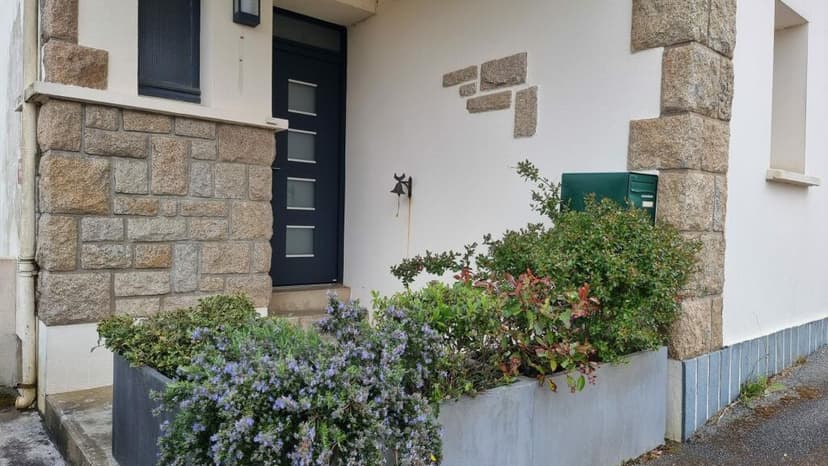
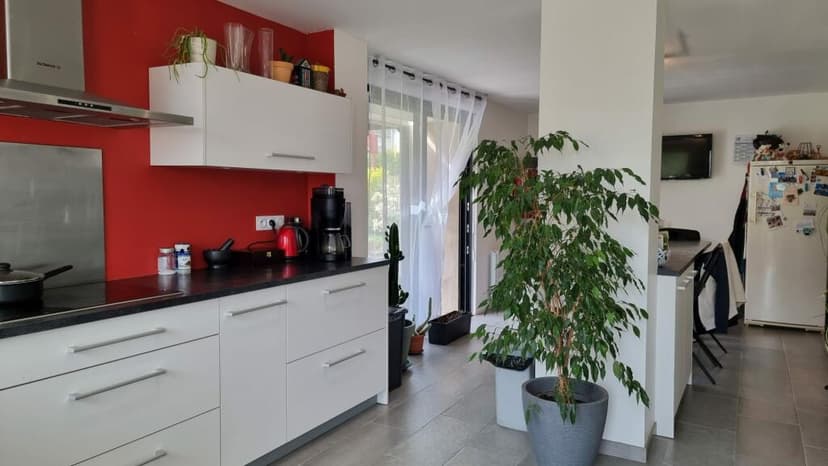
France, Civray (France)
5 Bedrooms · 1 Bathrooms · 180m² Floor area
€333,000
House
No parking
5 Bedrooms
1 Bathrooms
180m²
No garden
No pool
Not furnished
Description
Charming Family Home in the Heart of Civray, France
If you are seeking a delightful dwelling that mixes the charm of rural French living with the convenience of modern amenities, look no further than this lovely detached house nestled in the lush landscapes of Civray, France. Offering five bedrooms and beautifully renovated with style, this house presents an excellent opportunity for families or expatriates desiring a spacious and comfortable home.
The home covers a generous 180 square meters and sits on a well-appointed property that affords both privacy and accessibility. As you enter, the ground floor welcomes you with a spacious lounge and dining area that exudes warmth and comfort. Adjacent to this is a light-filled kitchen and diner featuring sleek sliding doors that open onto a pleasant sun terrace, perfect for enjoying the serene outdoors or dining al fresco.
One of the five bedrooms is conveniently located on the ground floor and includes an ensuite bathroom equipped with both a luxurious bath and a walk-in shower, offering perfect accessibility and privacy. A solid wood staircase leads to the upper floor where four additional double bedrooms await, alongside a cozy second lounge that grants access to a quaint balcony overlooking the picturesque surroundings.
For the movie enthusiasts, the highlight of this home may well be the stunning cinema room located in the basement—a perfect spot for family movie nights or entertaining guests. Additionally, the house benefits from practical amenities including mains drainage, efficient heat exchange central heating, and PVC double-glazed windows and doors ensuring year-round comfort.
Amenities Include:
- Spacious lounge and dining area
- Modern kitchen/diner with sliding doors
- Sun terrace
- Ensuite bathroom with bath and walk-in shower
- Solid wood staircase
- Four additional double bedrooms
- Second lounge with balcony access
- Cinema room
- Laundry and storage area
- Heat exchange central heating
- PVC double-glazed windows and doors
- Mains drainage
Living in Civray: Local Area Insights
Civray is a charming town that offers a blend of historical beauty and modern convenience. Located within walking distance of the property are a small supermarket, bar-restaurant, and bakery, providing all the essentials right at your doorstep. For a wider range of shopping options and amenities, the popular town of Baud is just a 10-minute drive away.
Families and nature enthusiasts will appreciate the proximity to the beautiful south coast beaches, reachable in approximately 40 minutes—ideal for leisurely days spent by the sea. The local area also boasts a range of outdoor activities including hiking, cycling, and exploring the scenic countryside, perfect for those who love to stay active.
Climate and Lifestyle
Living in Civray offers a predominantly temperate climate, with mild to warm summers and cool winters, perfect for enjoying the outdoors throughout the year. The community in Civory is welcoming and vibrant, making it an easy place for new residents, particularly expatriates, to feel at home. With festivals and local markets, residents can immerse themselves in French culture and lifestyle while enjoying the tranquility of rural living.
This house, while in good condition, presents some opportunities for personalization and minor enhancements to suit individual tastes and needs, making it an appealing choice for those looking to put their own stamp on their new home.
In summary, this property is not just a house but a potential home that promises a harmonious blend of comfort, community, and the unmatched charm of French country living. Whether it’s enjoying the local cuisine, exploring the lush landscapes, or simply relaxing in your sun-drenched terrace, life in Civray can be as active or as relaxed as you wish it to be.
Details
- Amount of bedrooms
- 5
- Size
- 180m²
- Price per m²
- €1,850
- Garden size
- 280m²
- Has Garden
- No
- Has Parking
- No
- Has Basement
- No
- Condition
- good
- Amount of Bathrooms
- 1
- Has swimming pool
- No
- Property type
- House
- Energy label
Unknown
Images



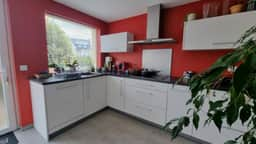
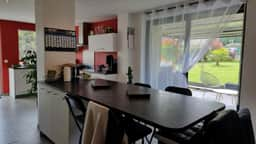
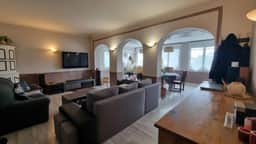
Sign up to access location details


















