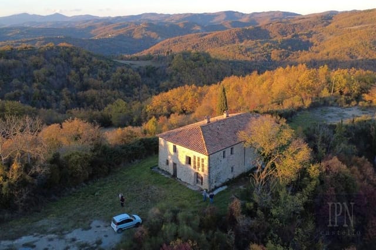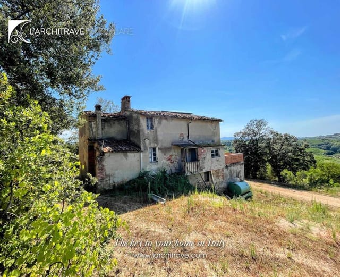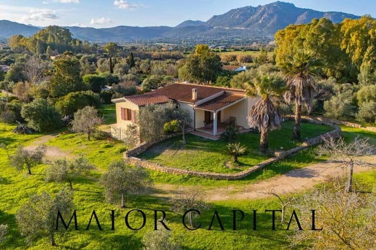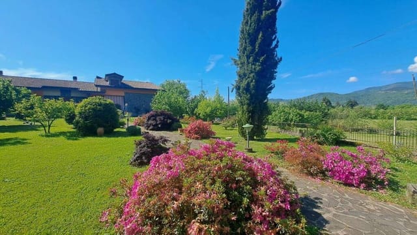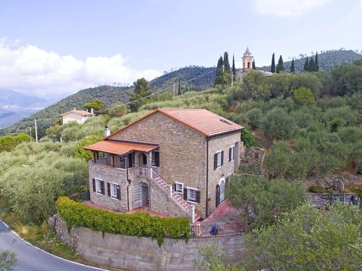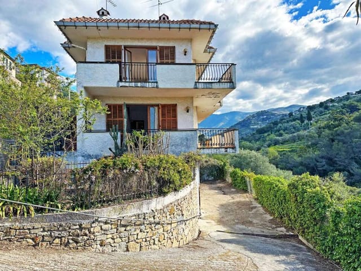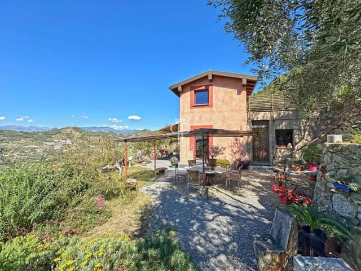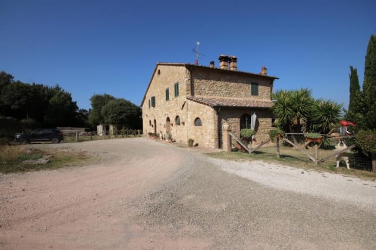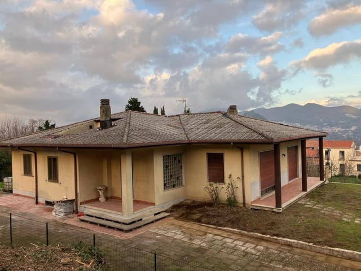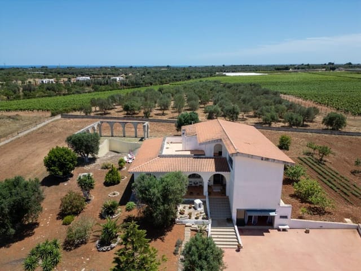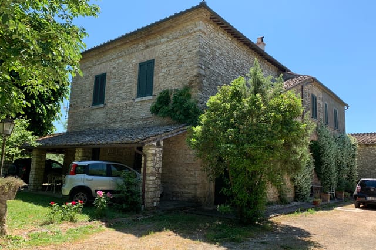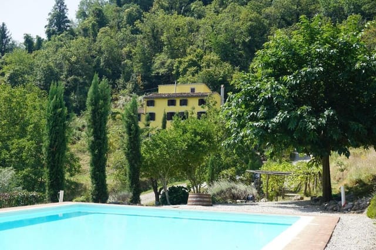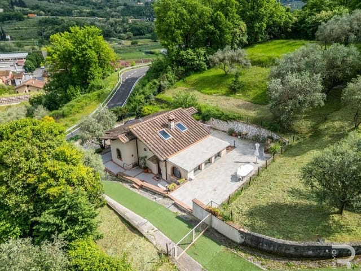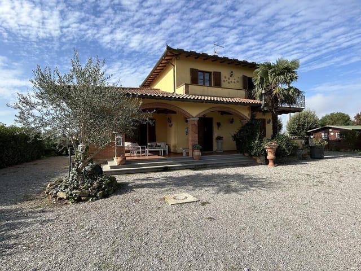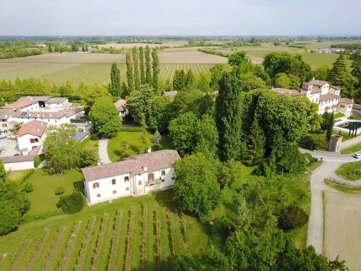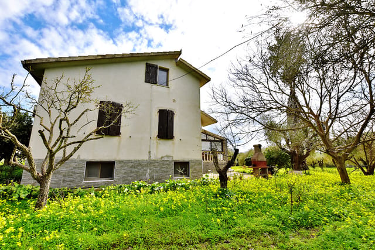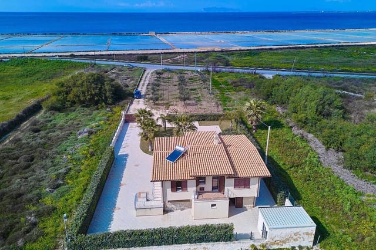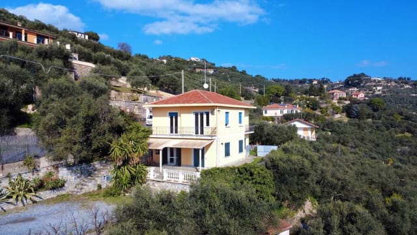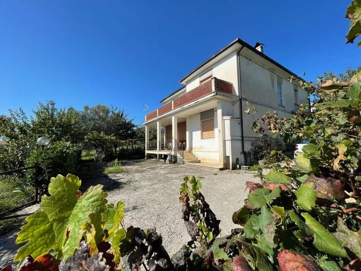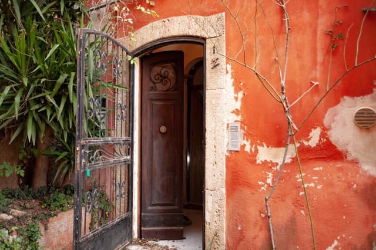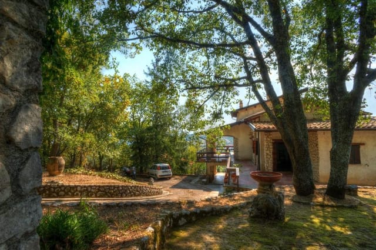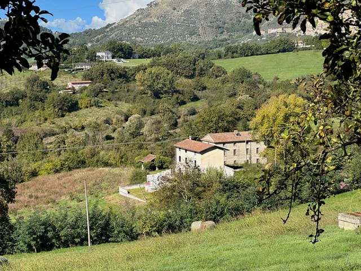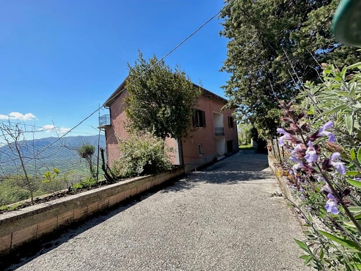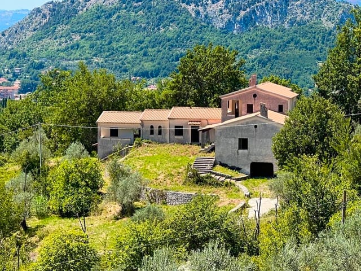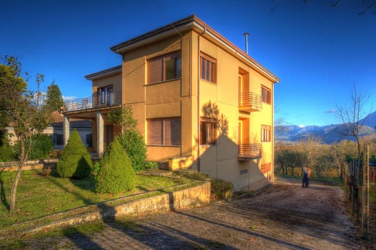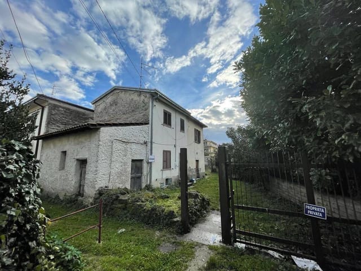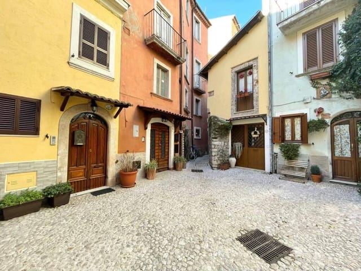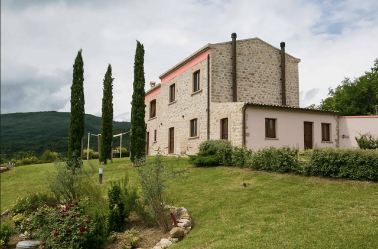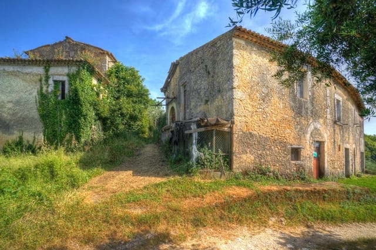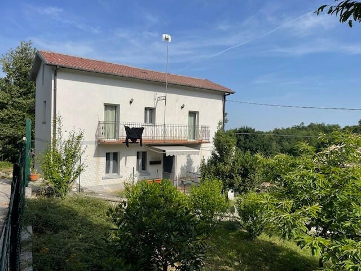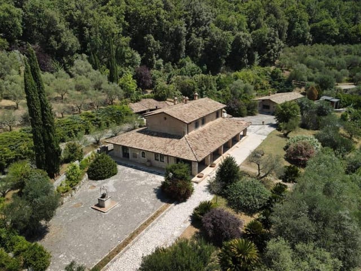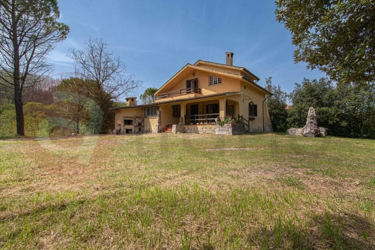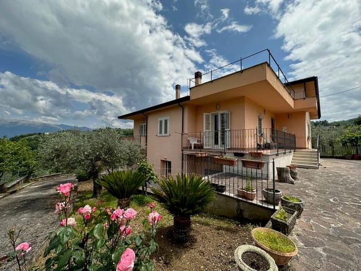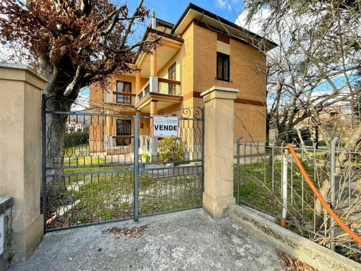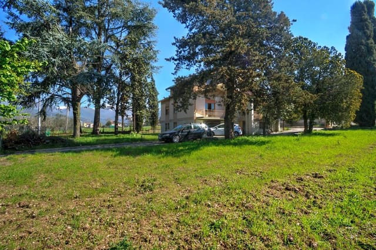Charming 5-Bed Villa with Panoramic Views in Scanno
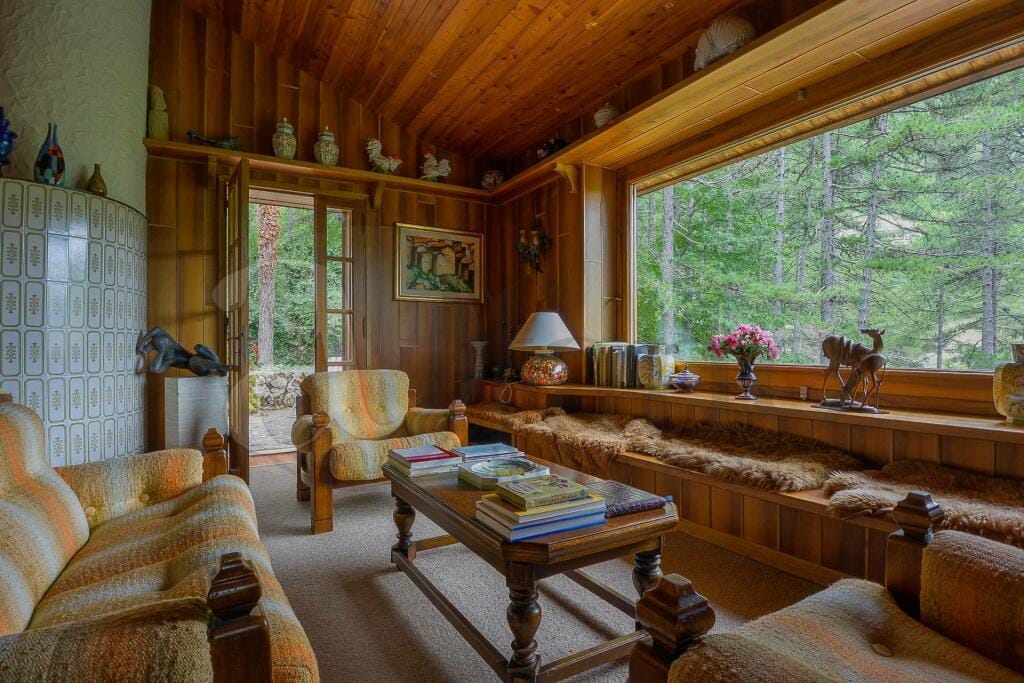
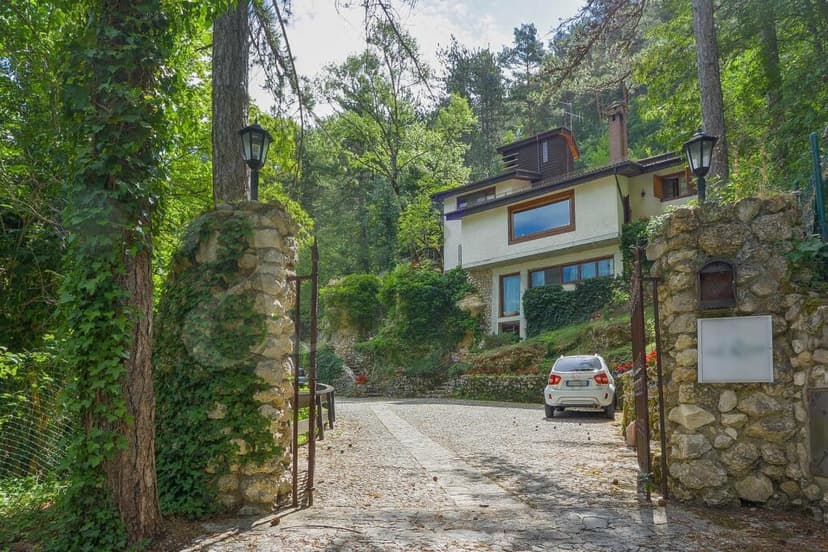
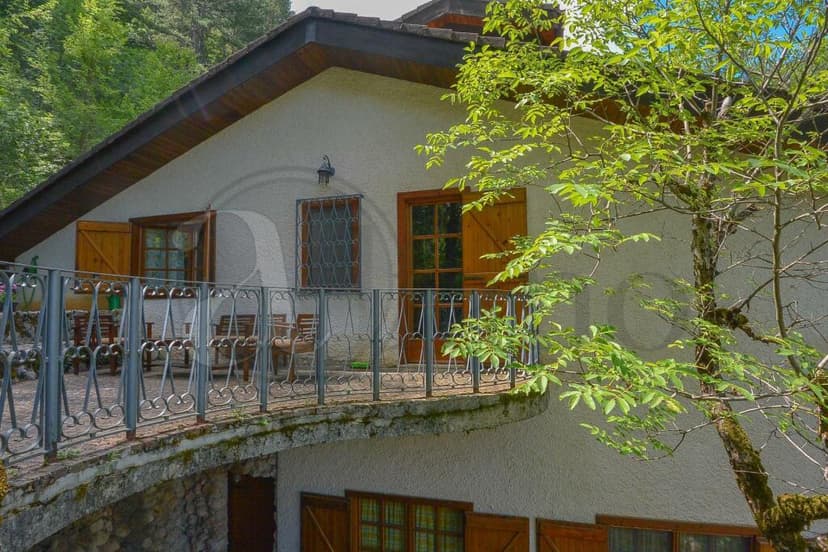
Abruzzo, L`Aquila, Scanno, Italy, Scanno (Italy)
5 Bedrooms · 5 Bathrooms · 450m² Floor area
€480,000
Villa
Parking
5 Bedrooms
5 Bathrooms
450m²
Garden
No pool
Not furnished
Description
Charming Villa amidst the Natural Beauty of Scanno, Italy
Nestled within the majesty of the Abruzzo National Park at an elevation of 1000 meters is the quaint village of Scanno. A place of about 1500 residents, Scanno is not just another dot on the map but is a vibrant community set among captivating nature trails and historic vistas. Positioned on the edge of this picturesque village, I present a unique opportunity—a villa cradled by the panoramic backdrop of rugged mountains and lush pine forests.
This villa, affectionately known as a gem in the village, offers a unique living experience that blends its architectural splendor with the tranquil ambiance of its natural surroundings. Constructed in 1971 and beautifully situated on steep terrain that challenges traditional architectural methods, the villa has been designed to harmonize with its environment seamlessly.
Property Features:
- Five comfortably sized bedrooms
- Five well-appointed bathrooms
- Total living space of 450 square meters
- Staggered architecture spanning five levels with lift access
- Three cozy fireplaces perfect for the chilly mountain evenings
- A multi-level garden, thoughtfully landscaped
- Private parking space
- Barbecue area for outdoor dining
- Natural spring in the garden
The living spaces within this villa are adorned with wood coverings and period furniture, capturing the essence of a traditional mountain retreat while providing all modern comforts. The large windows offer mesmerizing views of the pine forest and peaks, especially from the main living area with its open fireplace and expansive glass wall, creating an illusion of floating amidst the forest canopy.
The villa’s staggered floors lead to various rooms, each flooded with natural light and providing direct access to the meticulously maintained bathrooms. The garden, designed to complement the villa’s tiered structure, features quiet relaxation zones with unobstructed views of the scenic landscape, interconnected by stone pathways that enhance its rustic charm.
The outdoor spaces are equally enchanting and functional, complete with stone stairways and an inviting barbecue area, ideal for alfresco dining amidst the cool, clean air of the mountains.
Local Area Insight:
Living in Scanno offers a blend of cultural richness and natural beauty. The village itself hosts several traditional Italian festivals, offering a glimpse into local customs and communal spirit, making it a vibrant place to call home. Scanno is also renowned for its artisanal crafts, particularly intricate filigree jewelry. The nearby trails and the lake provide countless opportunities for outdoor activities such as hiking, cycling, and winter sports, given its close proximity to ski lifts.
Climate:
The climate in Scanno is predominantly Alpine. Summers are pleasant and mild, perfect for exploring the outdoors. Winters can be quite cold, with snowfall typical, transforming the area into a winter wonderland suited for skiing and other snow activities.
The Living Experience:
Living in a villa such as this in Scanno is about embracing a quieter, nature-oriented lifestyle. The seasonal changes frame the beauty of the landscape uniquely throughout the year, from lush green summers to snowy white winters, making it ideal for those who appreciate nature’s rhythms.
Market Information:
This villa is priced at 480,000 Euros, offering a perfect opportunity for those looking to invest in a property overseas, whether as a second home, a holiday let, or a tranquil permanent residence. Potential owners will find this property a worthwhile refurbishment project, not only due to its intrinsic architectural value but also due to its potential in a thriving tourist locale driven by natural beauty and local culture.
In conclusion, this property is more than just a home; it's a retreat for those looking to enrich their lifestyle with peace, nature, and the warm embrace of a tight-knit community. It stands ready to welcome anyone who wishes to experience the serene mountain life in one of Abruzzo’s hidden treasures.
Details
- Amount of bedrooms
- 5
- Size
- 450m²
- Price per m²
- €1,067
- Garden size
- 3900m²
- Has Garden
- Yes
- Has Parking
- Yes
- Has Basement
- No
- Condition
- good
- Amount of Bathrooms
- 5
- Has swimming pool
- No
- Property type
- Villa
- Energy label
Unknown
Images



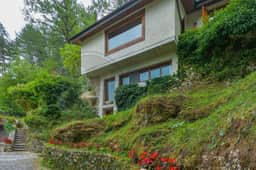
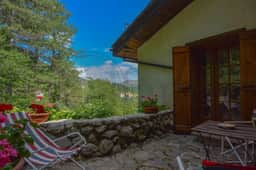
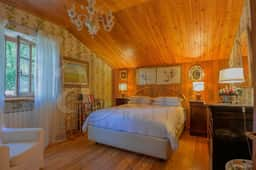
Sign up to access location details
