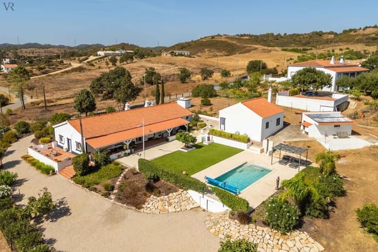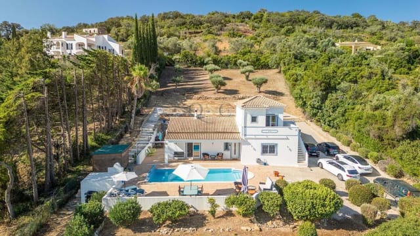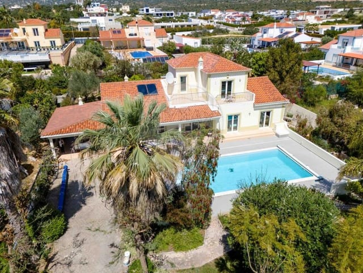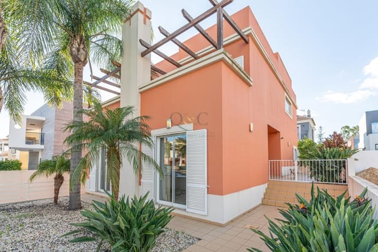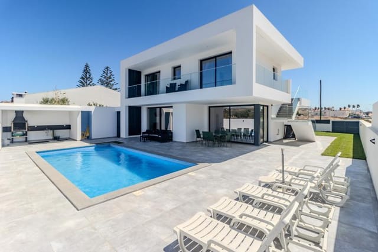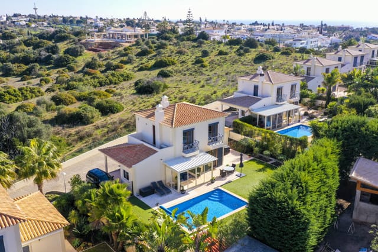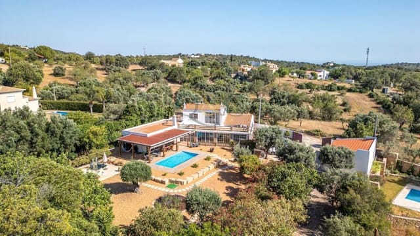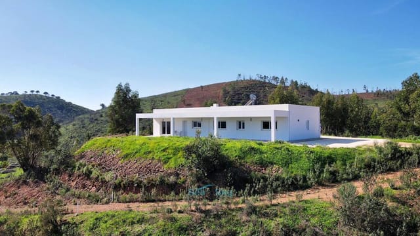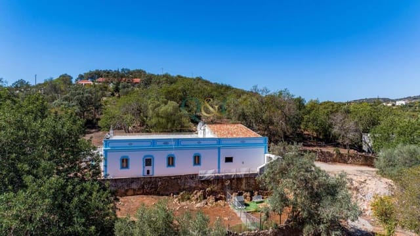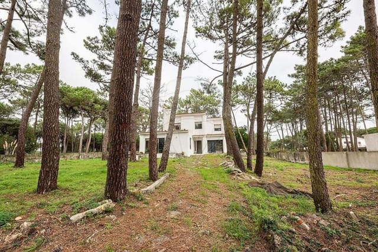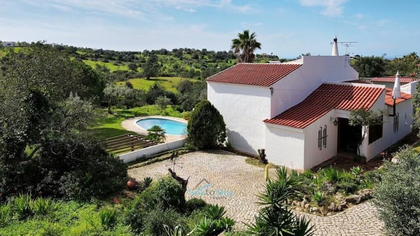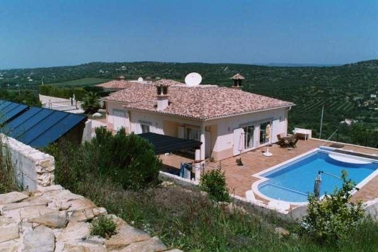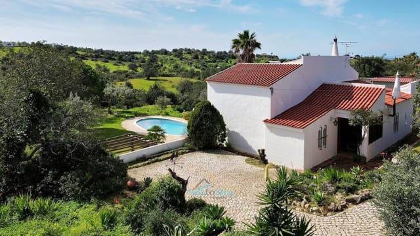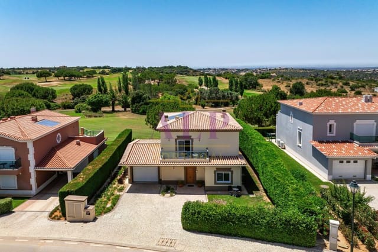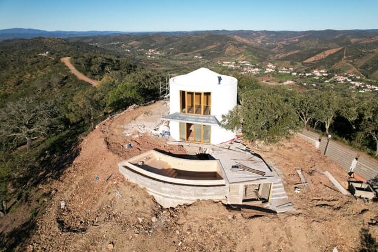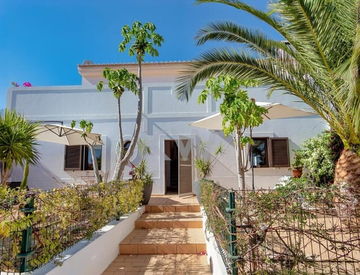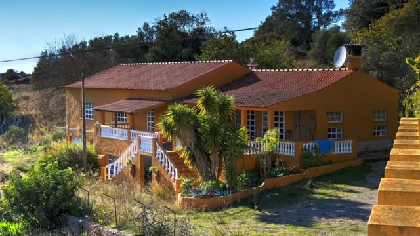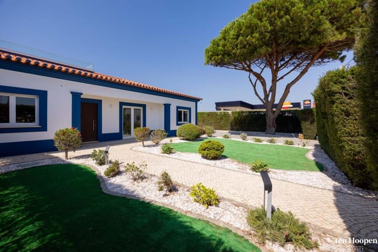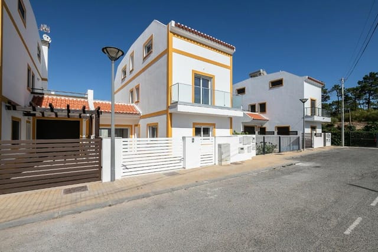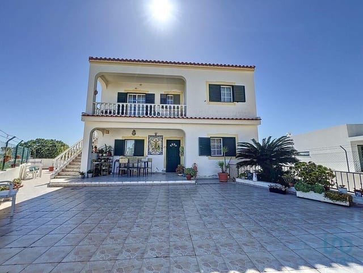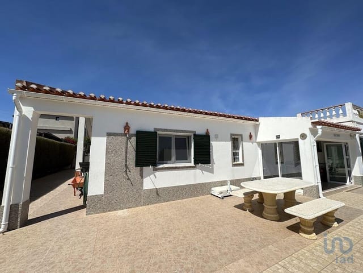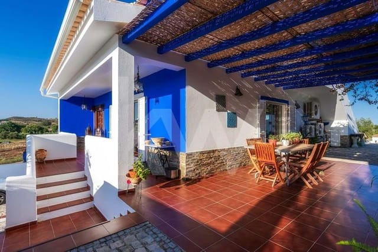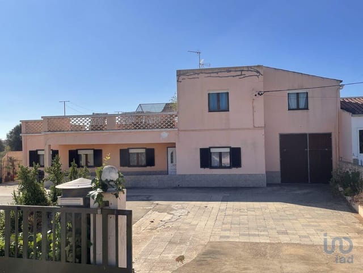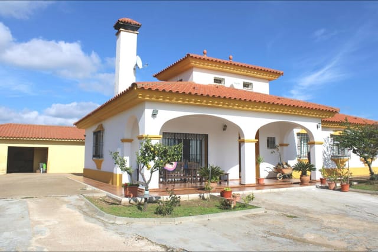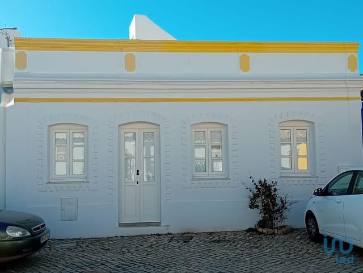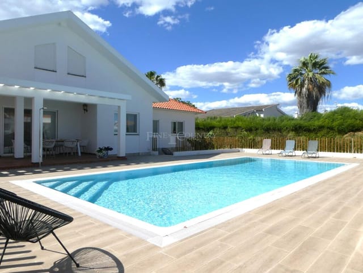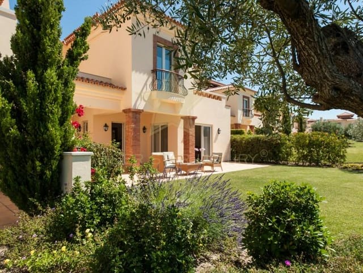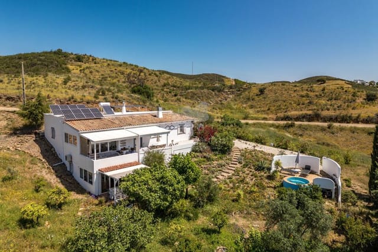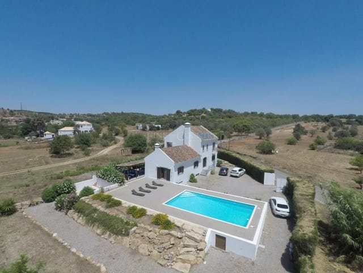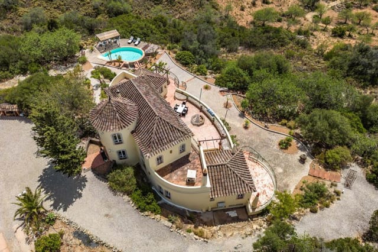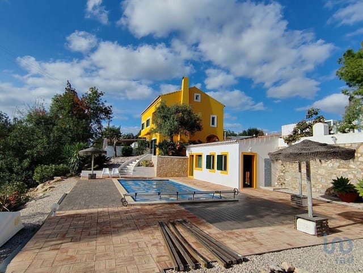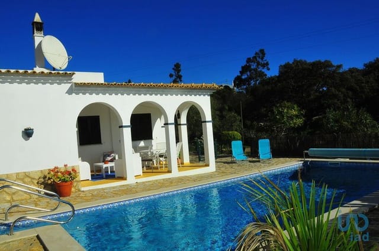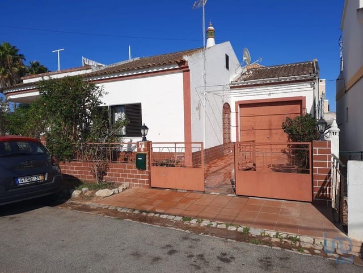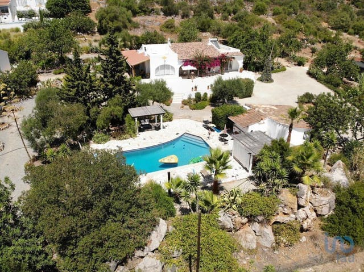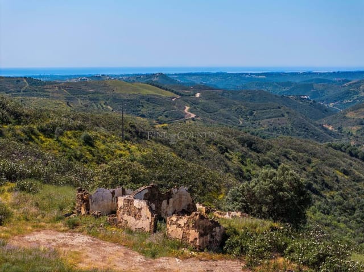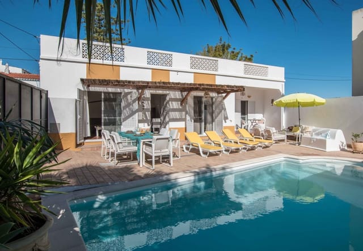Charming 5-Bed Villa Near Beaches with Pool & Annex
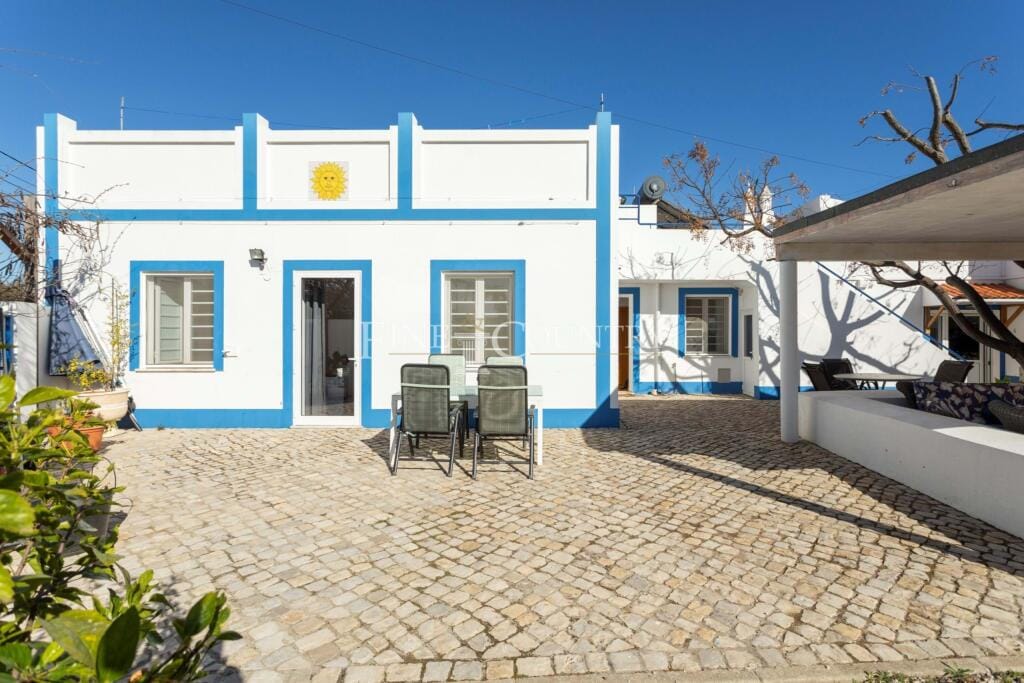
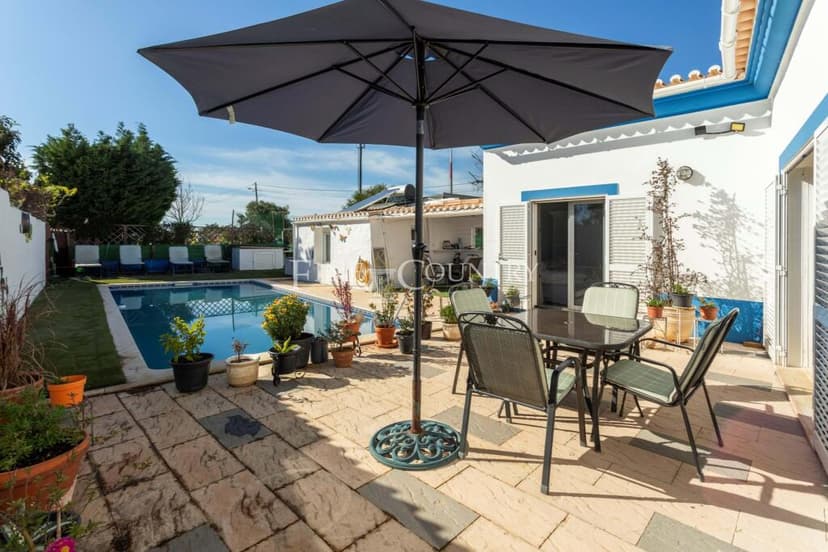
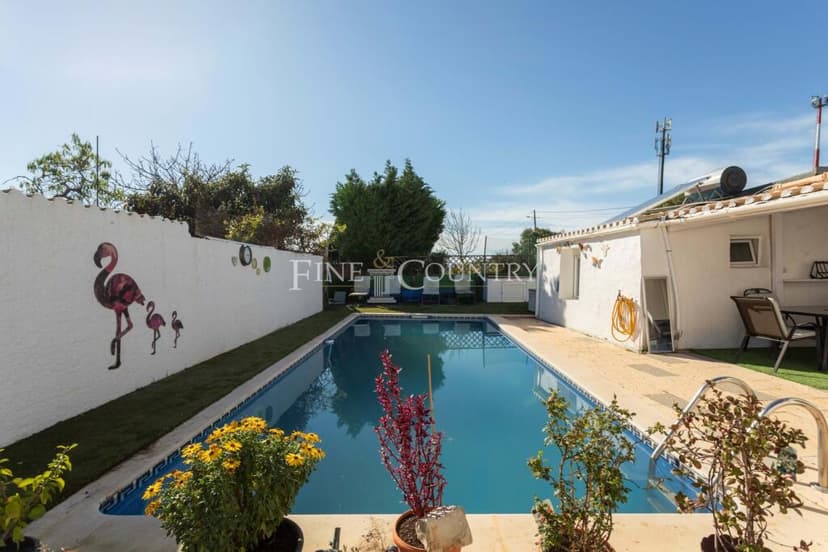
Algarve, Vila Real de Santo António, Portugal, Vila Real de Santo António (Portugal)
5 Bedrooms · 4 Bathrooms · 282m² Floor area
€750,000
Villa
No parking
5 Bedrooms
4 Bathrooms
282m²
Garden
Pool
Not furnished
Description
Nestled in the serenity of Vila Real de Santo António, in the heart of Portugal's beloved Algarve region, this charming 5-bedroom villa invites you to envision a life balanced between the tranquil countryside and the bustling coastal lifestyle. A mere 5-minute drive separates you from the pristine white sandy beaches, while the quaint town of Vila Nova de Cacela with its cultural vibrancy and community warmth is just a stone's throw away. The villa assures convenience with its proximity to essential amenities, including the local train station for easy travel and several acclaimed golf courses catering to enthusiasts of the sport.
Upon arrival, the villa's grounds present a welcoming face with two entrance gates and a pedestrian gate, hinting at the thoughtful layout that lies within. The main house, along with a fully renovated older annex, swimming pool, and a cozy pool house, are all oriented to bask in the warmth of the western sun. These structures are cradled by a meticulously landscaped flat garden, a testament to the current owners' dedication and care.
The main residence is an embodiment of open-plan living; its spacious kitchen flows effortlessly into the dining area, complemented by a comfortable living space. This central area is adorned with high ceilings and French doors that lead out to a terrace overlooking the pool, creating an environment that is both open and intimate. Accommodation in the main house includes 2 double bedrooms, with one featuring an en-suite bathroom, in addition to a family/guest bathroom. Modern comforts are ensured with A/C and underfloor heating sourced from solar panels, also equipped with battery storage for efficiency.
The annex, accessible via its own entrance, adds an additional 3 bedrooms and 2 bathrooms to the property's offering. This self-contained space boasts a fitted kitchen and separate utility room, alongside an electric underfloor heating system and comprehensive A/C, making it an ideal extension for a large family or an opportunity for rental income.
For those who enjoy outdoor living, the villa does not disappoint. The swimming pool, with its private and serene setting, welcomes relaxation and is complemented by solar panel heating. A variety of terraces provide ample space for leisure and entertaining, including a generously sized pergola perfect for hosting gatherings in the cool shade. A small pool house presents an opportunity for a personal gym, further enhancing the outdoor experience.
The land itself is a celebration of nature, dotted with native trees such as carob, olive, and almond, alongside decorative shrubs and a vegetable garden ready for cultivation by those with a penchant for gardening. Water supply is thoughtfully managed with agricultural water for the garden and municipal water servicing the residences.
Living in Vila Real de Santo António offers a unique experience where one can enjoy the tranquility of Portuguese countryside life combined with the invigorating atmosphere of the Algarve coast. The climate is typically Mediterranean, offering warm, dry summers and mild, wet winters—perfect for year-round enjoyment and exploration of the region's natural beauty and cultural heritage.
This villa presents a splendid opportunity not just as a home but a lifestyle choice, for those seeking a family residence or an investment in a rental business. Its condition, while generally good, invites those with an eye for detail and a desire to imprint their personal touch on what is already a place of considerable charm and potential. Here, you will find more than just a property; you'll discover a home where every day feels like a retreat, nestled in a community that's as welcoming as it is vibrant.
Details
- Amount of bedrooms
- 5
- Size
- 282m²
- Price per m²
- €2,660
- Garden size
- 1210m²
- Has Garden
- Yes
- Has Parking
- No
- Has Basement
- No
- Condition
- good
- Amount of Bathrooms
- 4
- Has swimming pool
- Yes
- Property type
- Villa
- Energy label
Unknown
Images



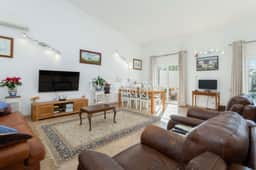
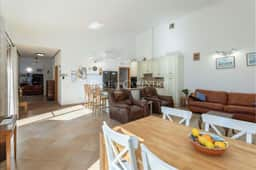
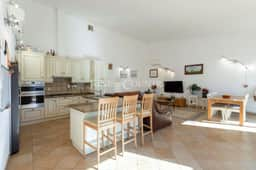
Sign up to access location details
