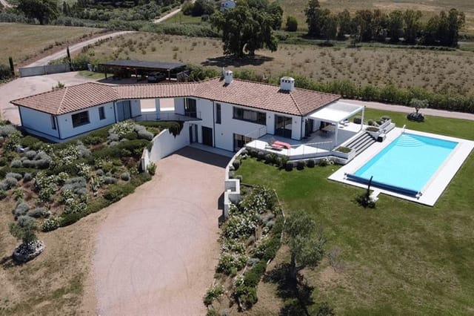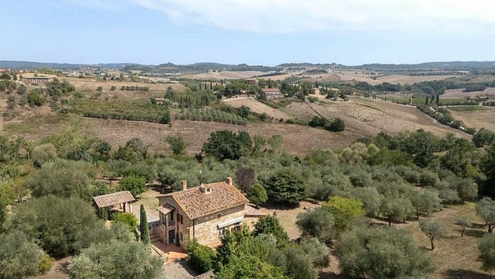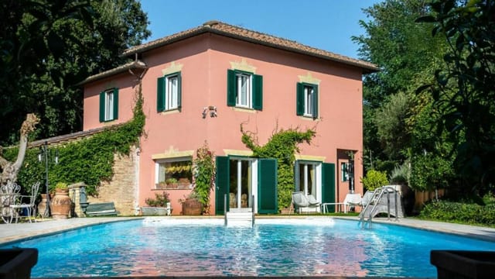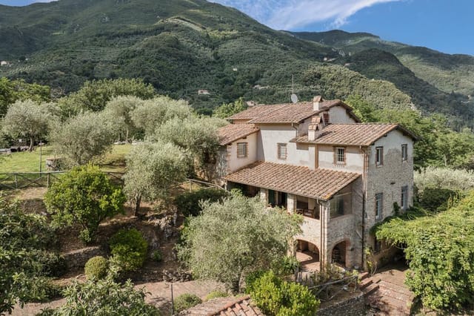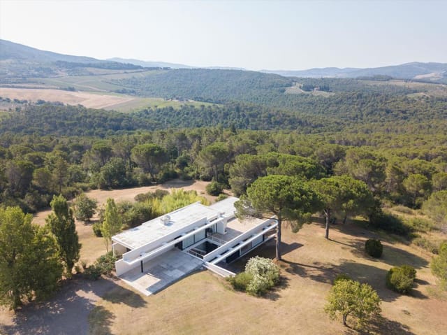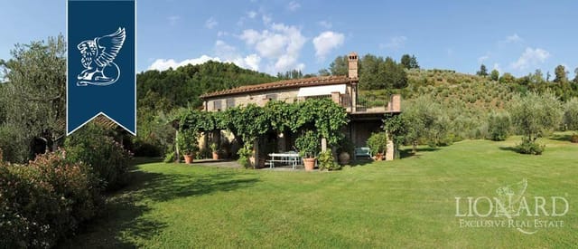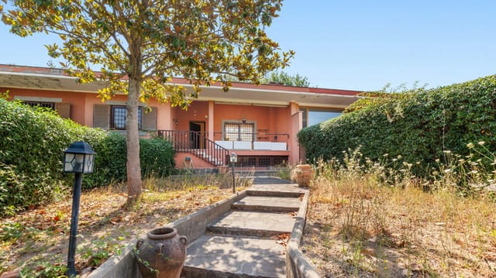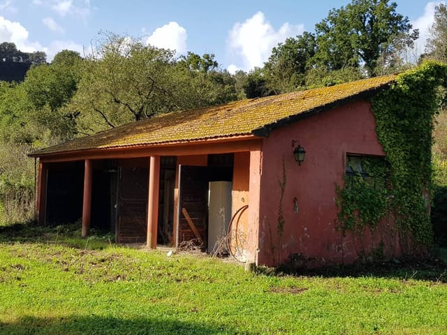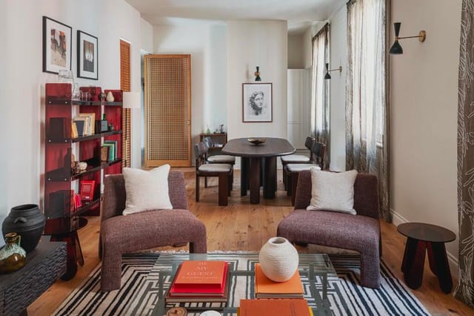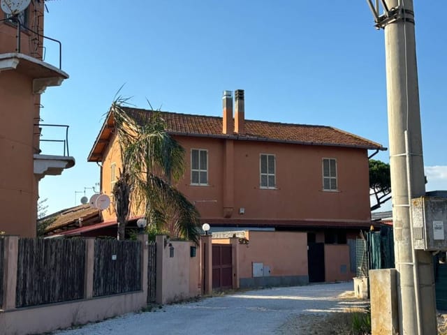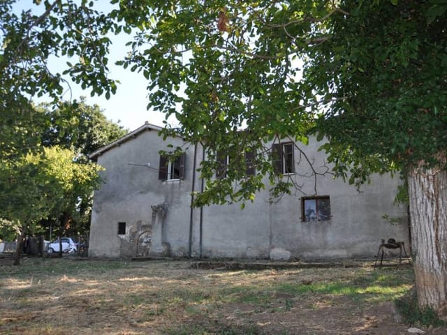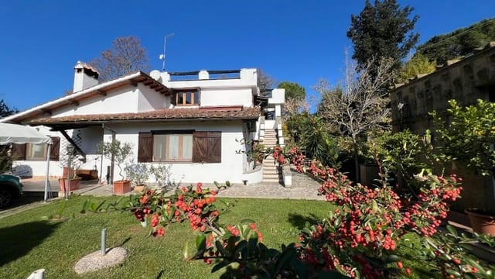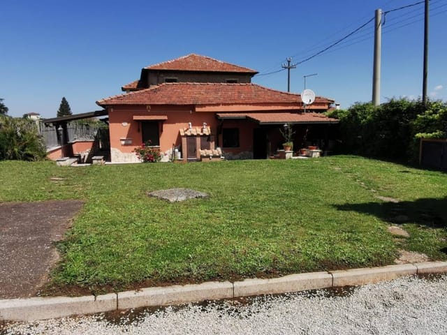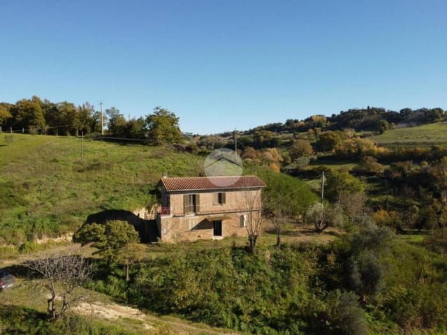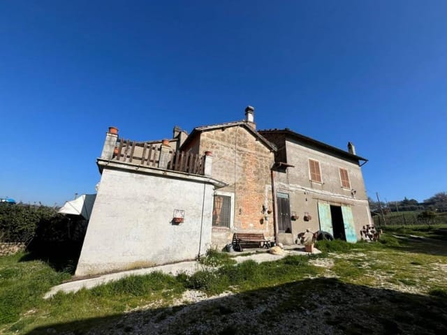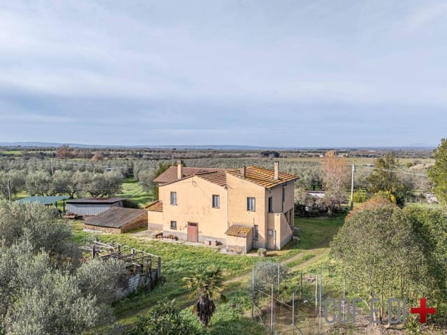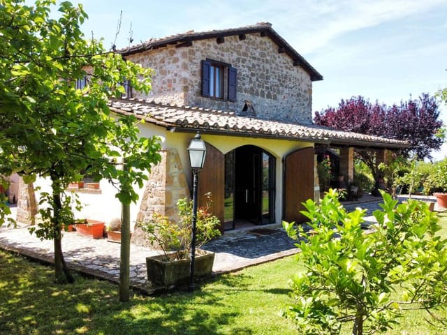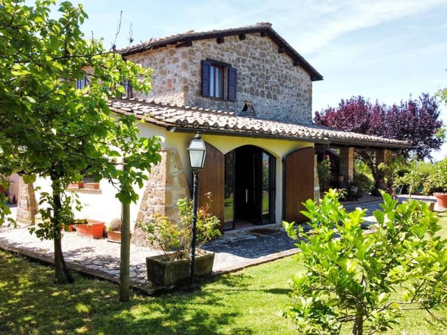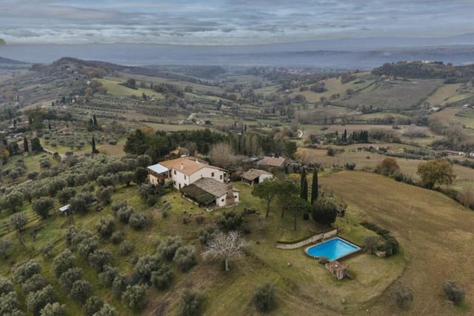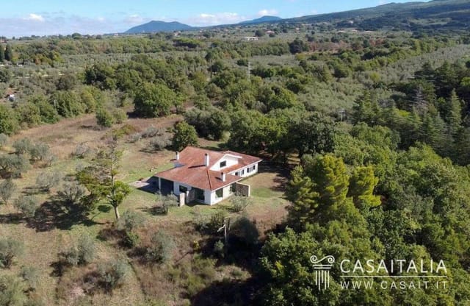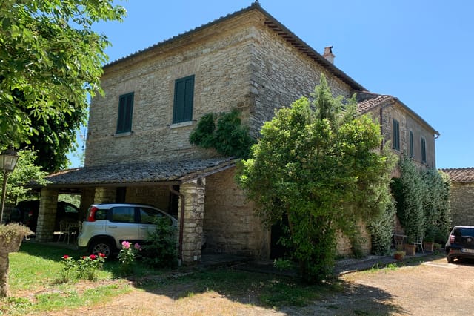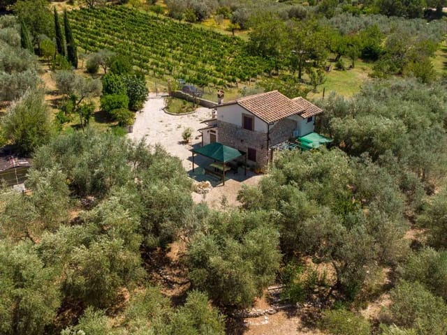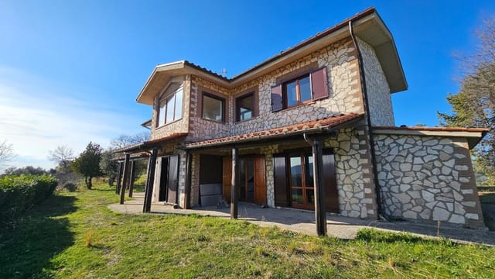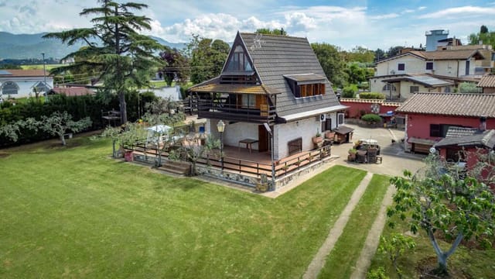Charming 5-Bed Villa in Olgiata, Rome
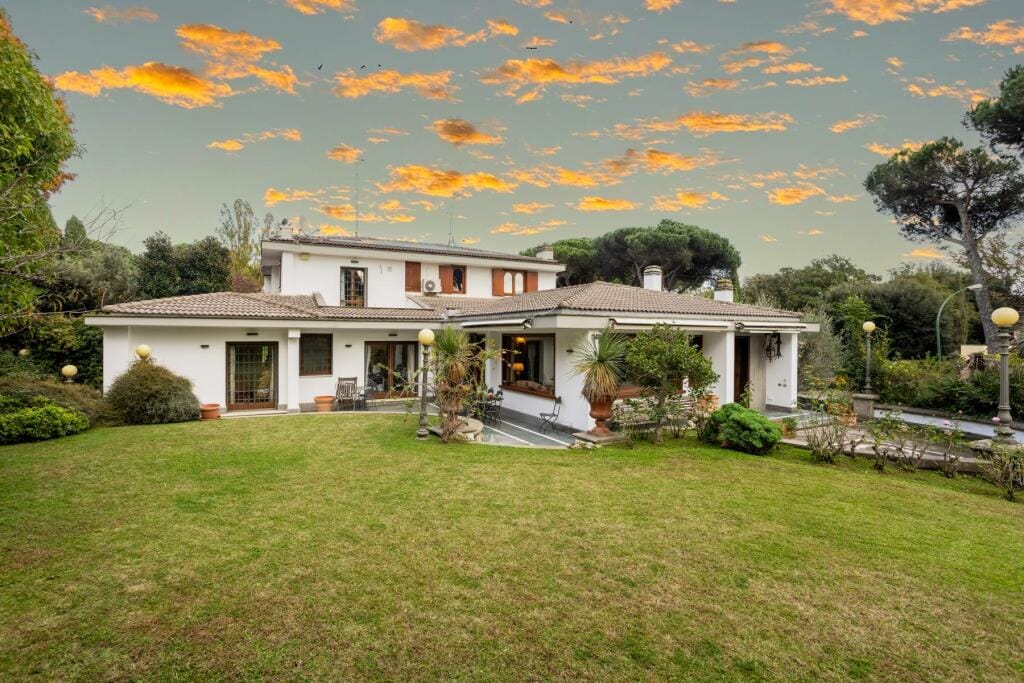
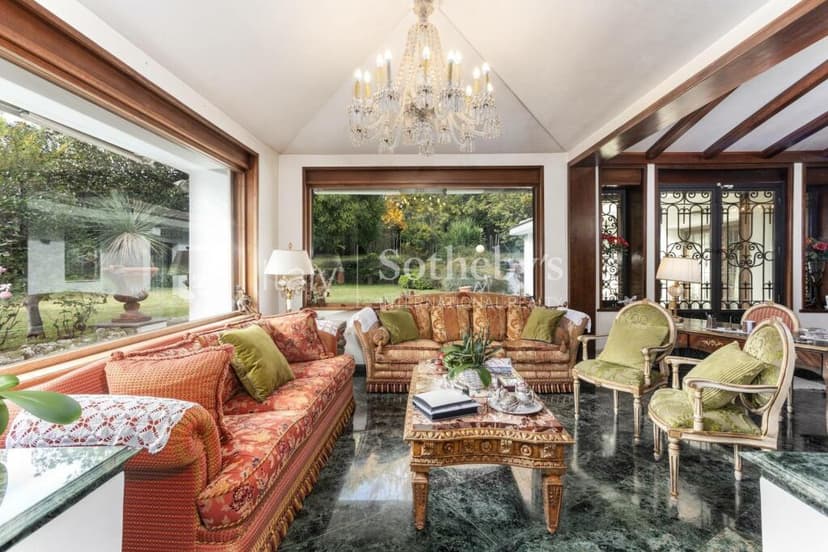
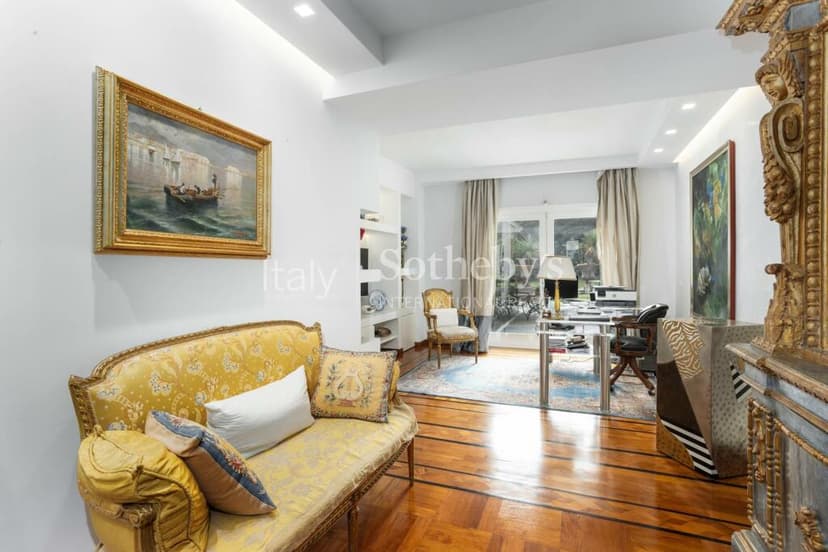
Lazio, Rome, Roma, Italy, Roma (Italy)
5 Bedrooms · 5 Bathrooms · 400m² Floor area
€1,600,000
Villa
No parking
5 Bedrooms
5 Bathrooms
400m²
Garden
Pool
Not furnished
Description
Discover your new Mediterranean haven, nestled within the heart of Lazio, Rome— one of the most renowned cities in the world. Introducing a five-bedroom villa located near the prestigious residential community of Olgiata, offering the allure of an exquisite lifestyle on the outskirts of Rome, Italy. A well-manicured garden surrounds this captivating villa, an ethereal vista to behold.
Stepping into the villa, the ambiance radiates an air of elegance, complemented by an infusion of natural light streaming from the expansive windows. The ground floor unfurls a uniquely styled living area that features an old English fireplace reaffirming the heritage charm present throughout the house.
Adding to the enchanting vibe is the dining room, providing a vibrant canvas to host luncheons and intimate dinners in. The spacious, well-equipped kitchen offers an eat-in option for those cherished family breakfasts and quick bites.
Accommodation on the ground floor features two primly organized double bedrooms, a cozy single bedroom that ensures peaceful slumber, along with two well-equipped bathrooms and an extra guest bathroom. A walnut wood staircase adds a touch of grandeur while connecting the different levels of the home.
On the first floor, the master bedroom is the epitome of opulence, boasting a sizeable terrace that presents an iconic view of Roma. This room also offers a large walk-in closet ensuring enough space for your treasures and a lavishly set-up bathroom equipped with a jacuzzi providing the ultimate relaxation experience at home.
As we descend to the lower level, the basement is a delight with a large and comfortable bedroom, a bathroom, and a dedicated recreational and fitness area. Here, you'll find a pool table perfect for unwinding with a game at the end of the day.
Featuring charming outdoor furnishings, the patio is the ideal setting for sunny afternoons and evening relaxation, surrounded by the sheer beauty of the picturesque garden. Furthermore, you'll be glad to know that the property comes complete with a garage, ensuring the safety and easy access of your vehicle. The villa also boasts solar panels reinforcing its commitment to sustainable living, with an estimated production of up to 8kWh.
Additional Property Features:
- Five bedrooms
- Five bathrooms
- Spacious eat-in kitchen
- Double living room with old English fireplace
- Large master bedroom with terrace, walk-in closet, and jacuzzi bathroom
- Fitted basement with recreation and fitness area
- Furnished outdoor patio
- Garage
- Fitted with solar panels
Extravagance extends beyond the confines of the villa to the surrounding neighborhood. The area offers facilities such as state-of-art sports centers. For golf enthusiasts, the complex is home to a well-known 18-hole golf course, making it a golfer's paradise.
Rome is not just a location, but a lifestyle. This villa sits in a region known for its rich history and heritage, home to millions of tourists every year. Famous for its Mediterranean climate, enjoy warm, dry summers and mild winters, perfect for everyone who cherishes the sun and a temperate climate.
Living in a villa in Rome offers an unmatched lifestyle. Love the outdoors? Utilize the incredible golf course, take leisure walks around the neighborhood, or feast on alfresco dining in your garden. More of a homebody? Relish the opportunity to create your private sanctuary, whether it’s a personal gym, an art studio, or a library.
If an elegant, comfortable, yet sustainable abode in the heart of Italy's heritage city is what you seek, this charming villa, requiring the minimum of upkeep, could be your Italian dream realized.
Details
- Amount of bedrooms
- 5
- Size
- 400m²
- Price per m²
- €4,000
- Garden size
- 3200m²
- Has Garden
- Yes
- Has Parking
- No
- Has Basement
- Yes
- Condition
- good
- Amount of Bathrooms
- 5
- Has swimming pool
- Yes
- Property type
- Villa
- Energy label
Unknown
Images



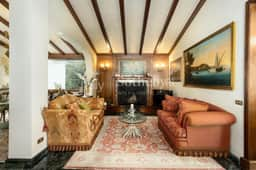
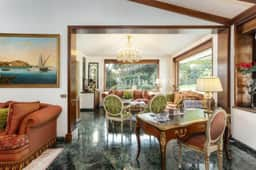
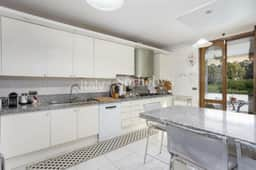
Sign up to access location details
