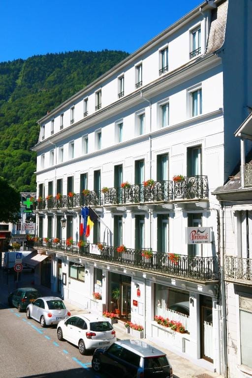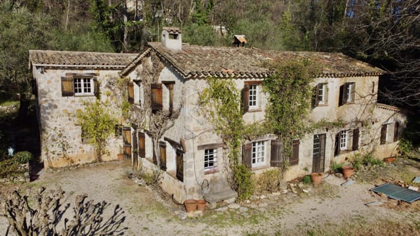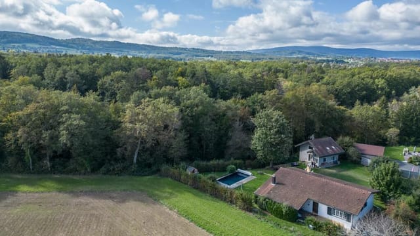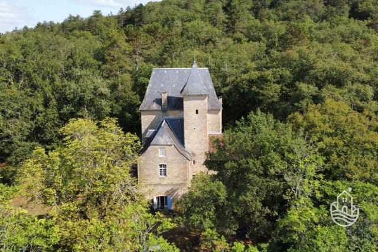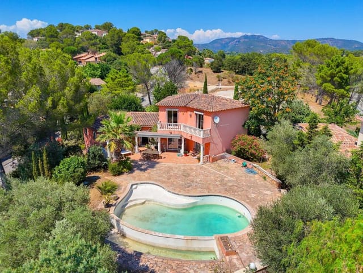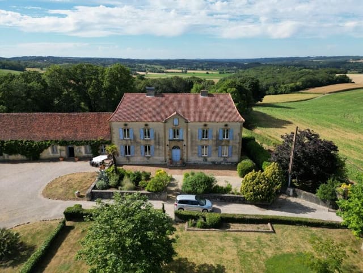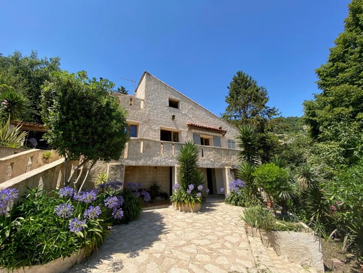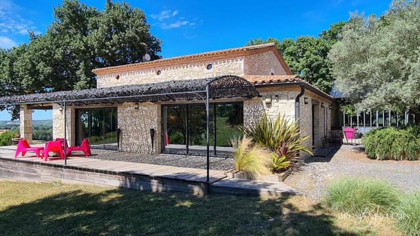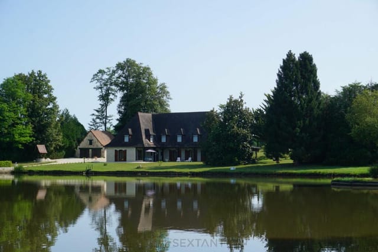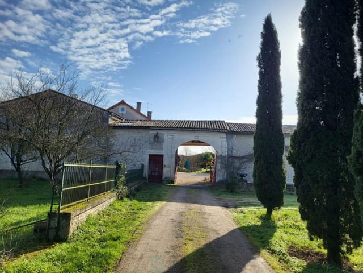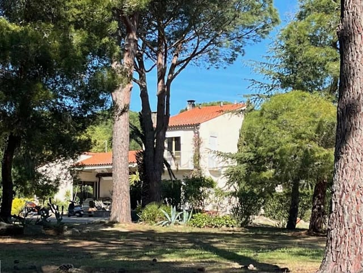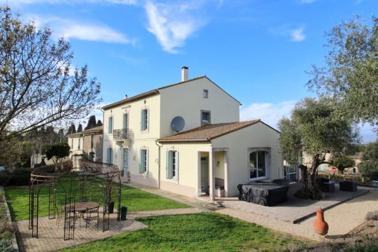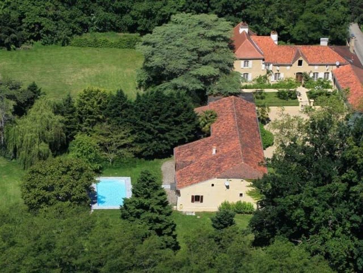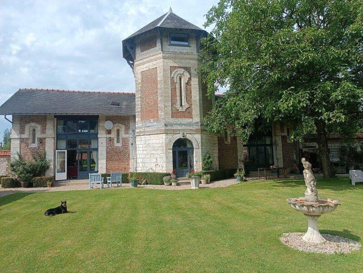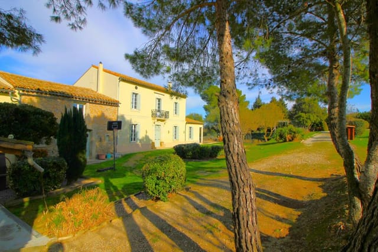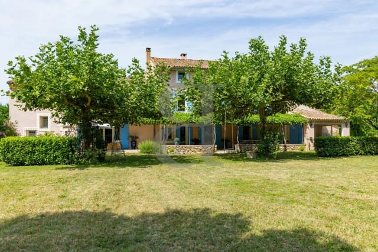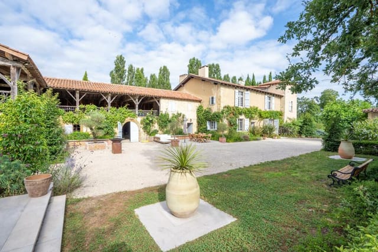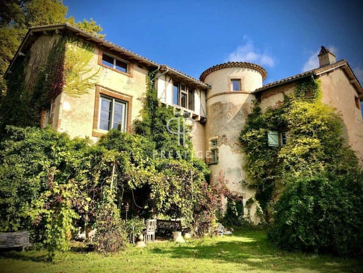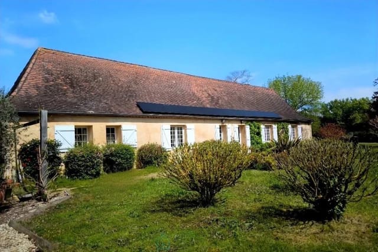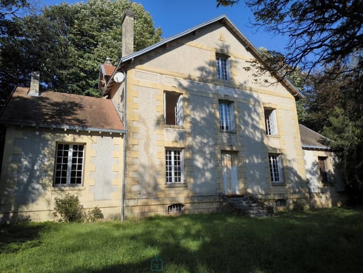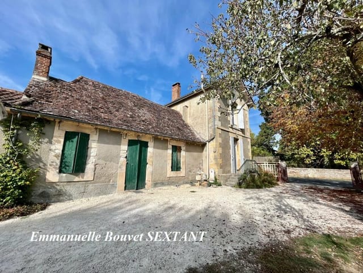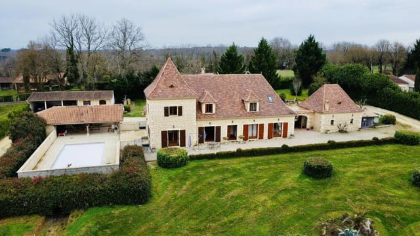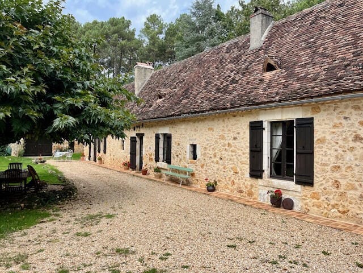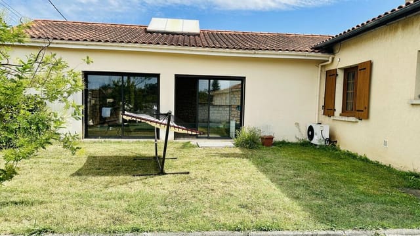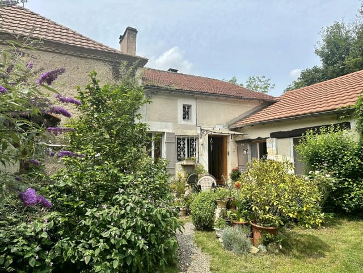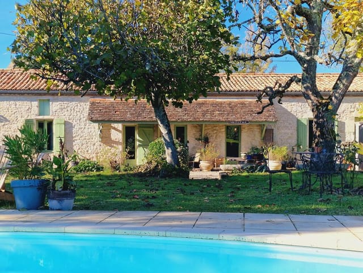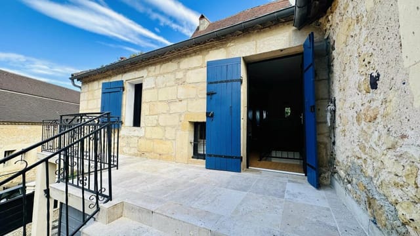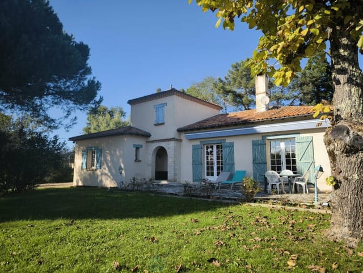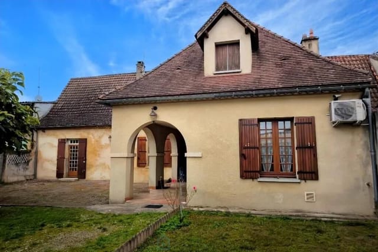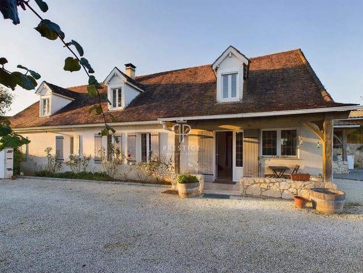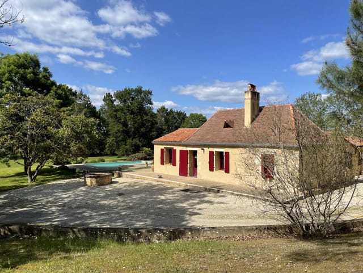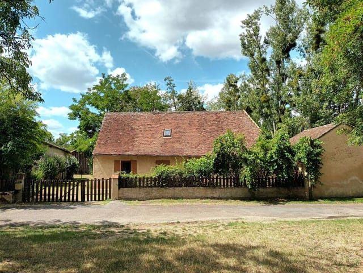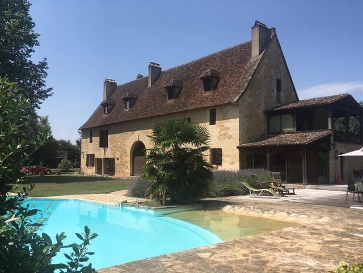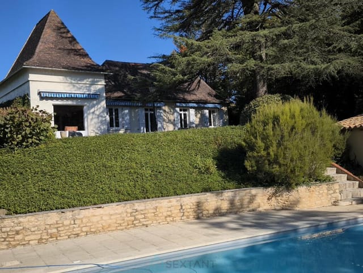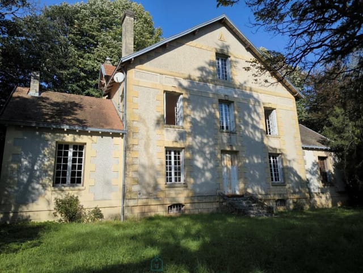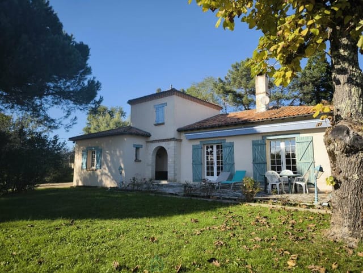Charming 4BR Townhouse with Pool and Private Gardens in Bergerac
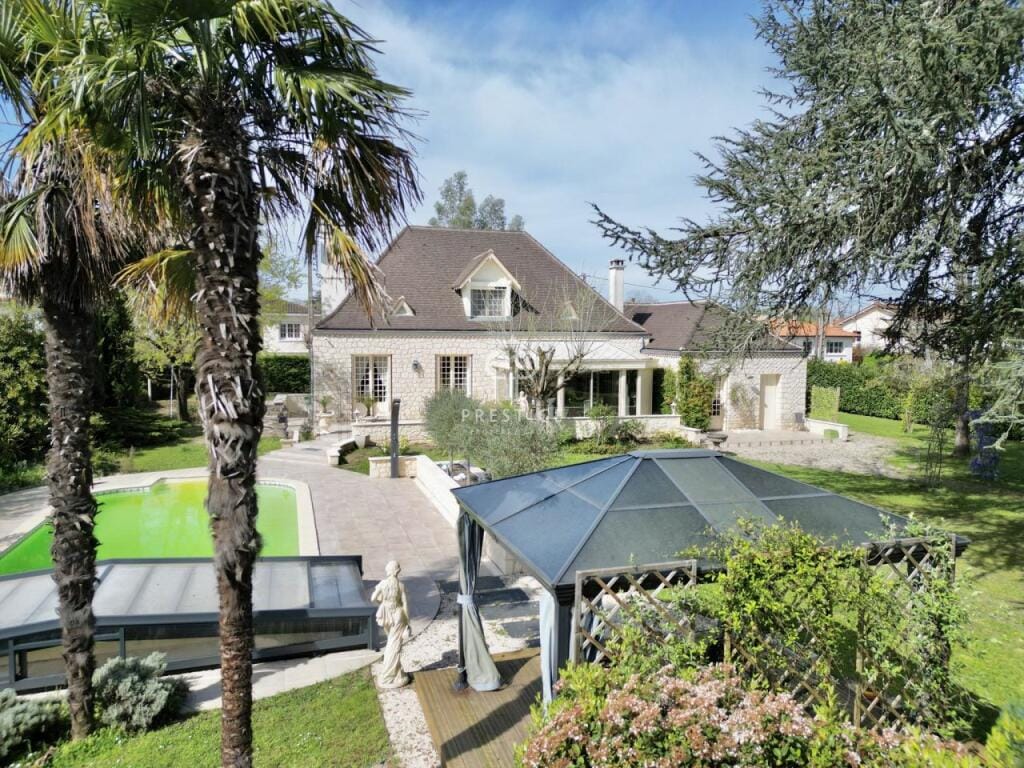
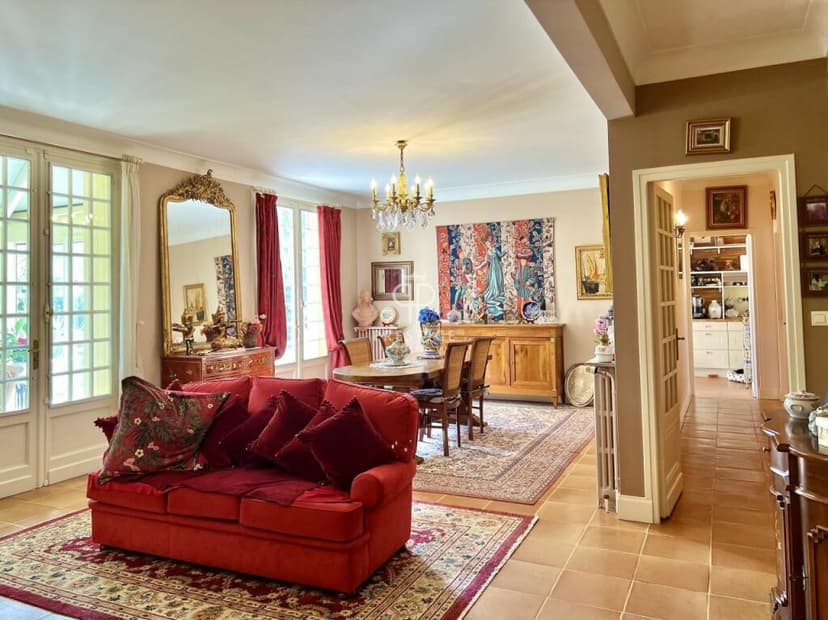
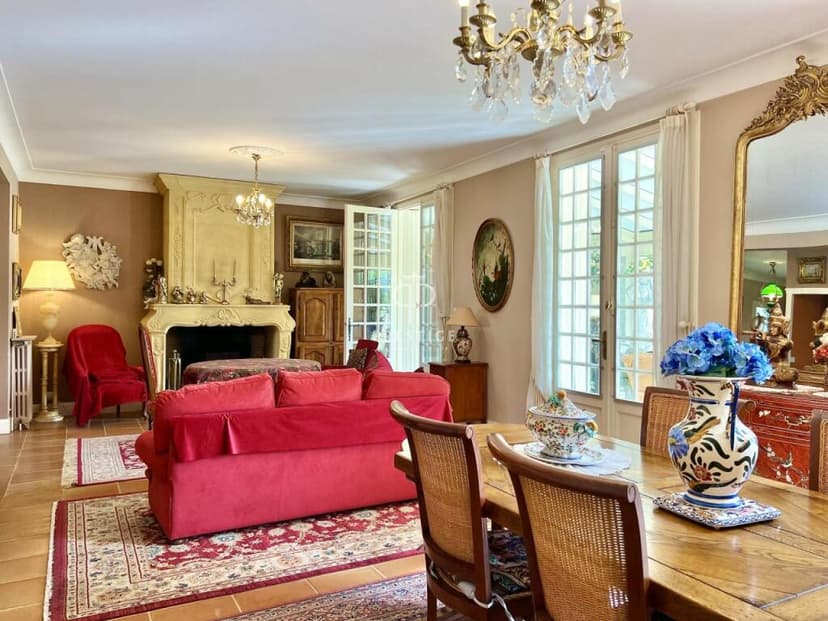
Aquitaine, Dordogne, Bergerac, France, Bergerac (France)
4 Bedrooms · 4 Bathrooms · 205m² Floor area
€977,600
House
Parking
4 Bedrooms
4 Bathrooms
205m²
Garden
Pool
Not furnished
Description
Nestled in the idyllic region of Aquitaine in the picturesque town of Bergerac, Dordogne, this 4-bedroom house emerges as a gem for those who appreciate the combination of modern conveniences and rural charm. Set on over half an acre of meticulously landscaped gardens, this property not only offers generous living spaces but also the serenity of natural surroundings with a private swimming pool and a delightful winter garden, all enclosed within a secure perimeter graced by mature trees.
For a living space, the house spans 205 square meters and has been thoughtfully renovated to cater to a contemporary lifestyle while preserving its 1960s architectural essence. The interiors boast a spacious and bright living and dining area, a modern fitted and equipped kitchen, four ample-sized bedrooms, and four well-appointed bathrooms. Each room merges comfort with style, ensuring a welcoming environment.
The exterior features of the home are equally impressive. The garden, spanning 2389 square meters, includes an automatic irrigation system powered by a well and pump, simplifying the maintenance of its lush greenery. The garden also hosts a charming wooden-frame greenhouse, perfect for gardening enthusiasts. The recreation area is highlighted by a 10 x 5m swimming pool with a saltwater liner and protective cover, ideal for both relaxation and hosting gatherings.
Practical amenities include a secure electric gate entrance, a spacious parking area, and a carport, adding layers of convenience and security to this splendid residence.
Living in Bergerac is a unique experience combining the tranquility of rural France with the convenience of urban amenities. Known for its vineyards and gastronomy, the town offers residents and visitors a plethora of activities ranging from wine tasting tours to exploring historic sites like the Château de Monbazillac. The local market, a staple for fresh produce and local crafts, provides a taste of the Dordogne countryside's bounty.
For families, Bergerac presents a welcoming community with access to quality education, healthcare, and a wealth of cultural and recreational activities. The proximity to the Dordogne River allows for picturesque walks or cycling, fishing, and even canoeing, making it a perfect locale for sports enthusiasts and nature lovers alike.
The temperate climate of Bergerac, characterized by mild winters and warm summers, further enhances the living experience, making it an ideal year-round residence or a splendid vacation home.
Living in a house, especially one such as this, offers a blend of privacy, space, and the freedom to customize your environment. Whether it's hosting gatherings, indulging in gardening, or simply enjoying the peace of your surroundings, the lifestyle here is geared towards relaxation and quality of life.
Features of the property include:
- Four spacious bedrooms
- Four modern bathrooms
- Bright and expansive living and dining area
- Contemporary, equipped kitchen
- Private swimming pool with saltwater liner and cover
- Enclosed landscaped garden with automatic irrigation
- Charming wooden-frame greenhouse
- Electric gated entry
- Generous parking space and a carport
The location, combined with the house's features and the charm of Bergerac, encourages a lifestyle rich in culture, recreation, and relaxation, suited for those migrating from abroad or seeking a distinguished family home in the heart of France's scenic countryside. As a potential home for expatriates, this property offers a blend of accessibility and privacy with a touch of luxury living, nestled in one of France's most beloved regions.
Details
- Amount of bedrooms
- 4
- Size
- 205m²
- Price per m²
- €4,769
- Garden size
- 2389m²
- Has Garden
- Yes
- Has Parking
- Yes
- Has Basement
- No
- Condition
- good
- Amount of Bathrooms
- 4
- Has swimming pool
- Yes
- Property type
- House
- Energy label
Unknown
Images



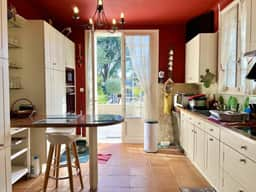
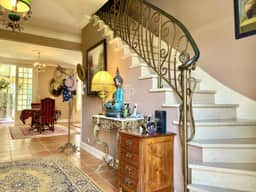
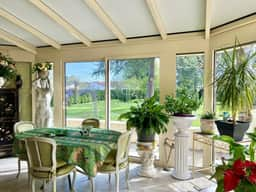
Sign up to access location details
