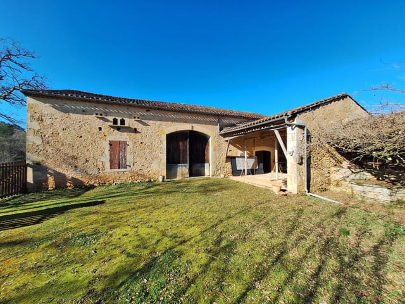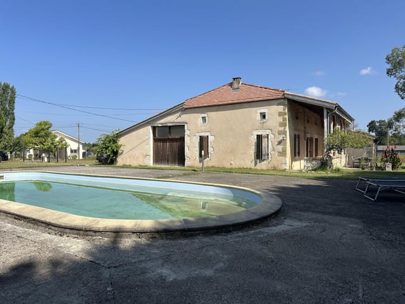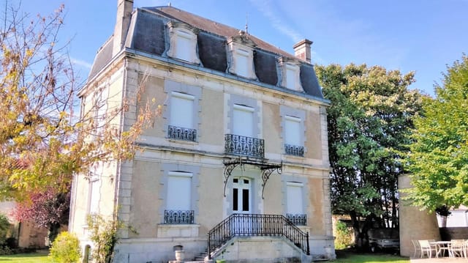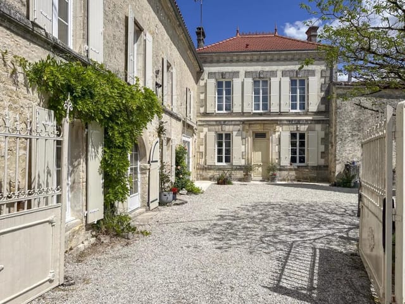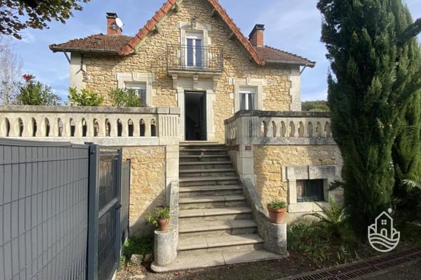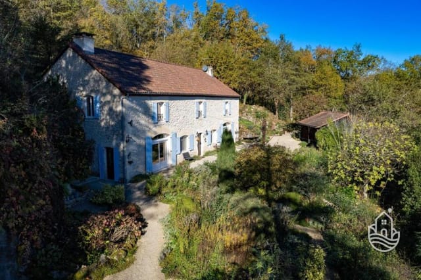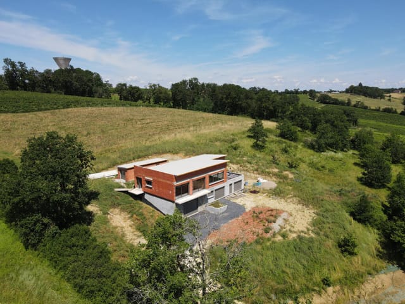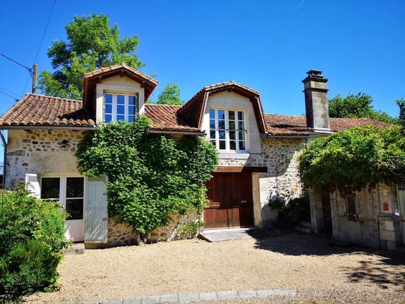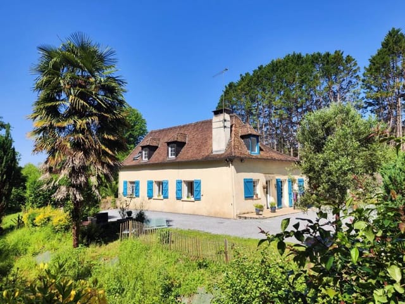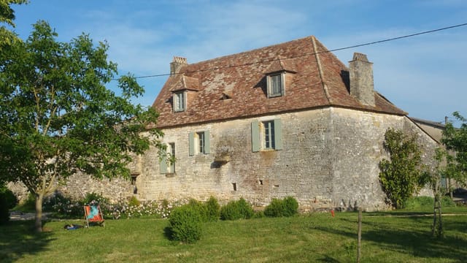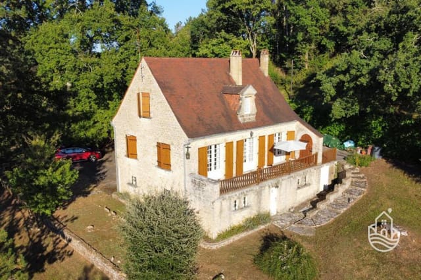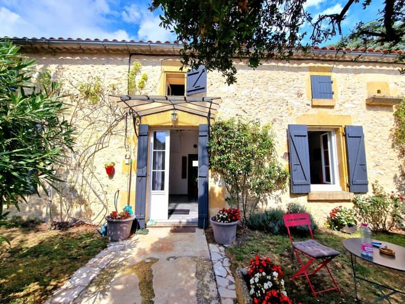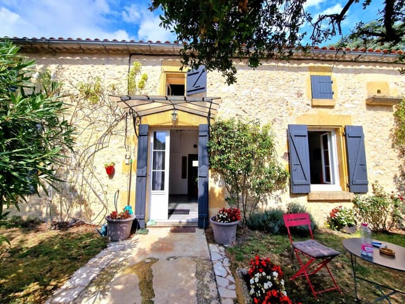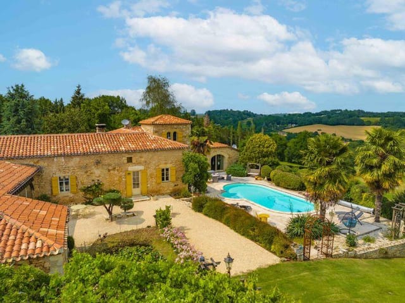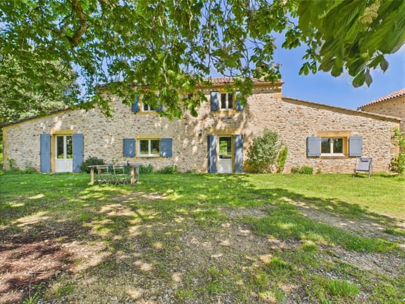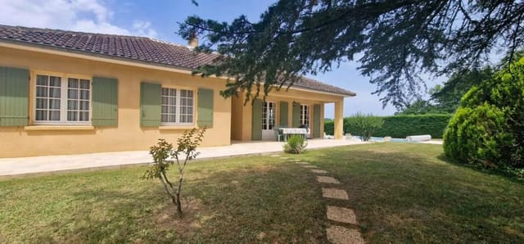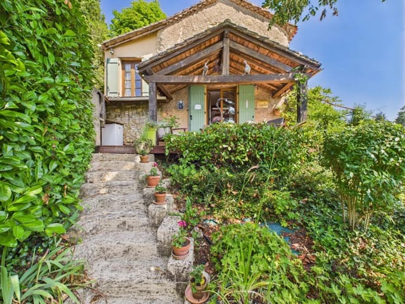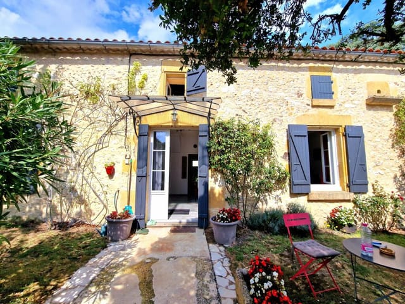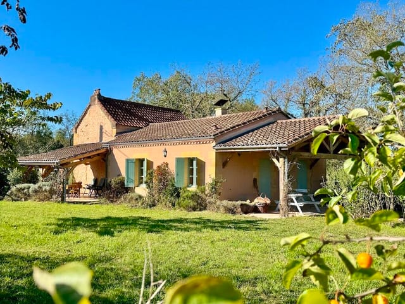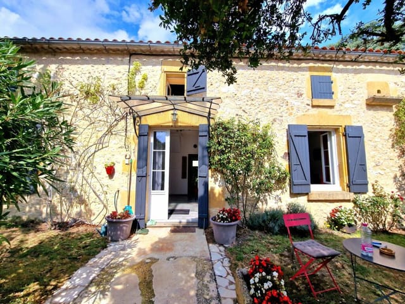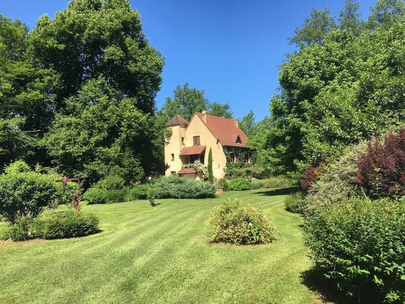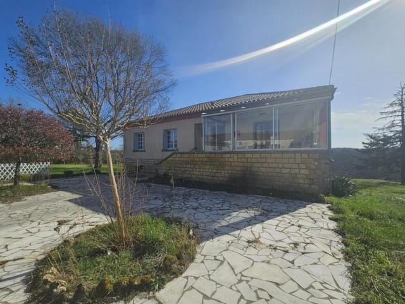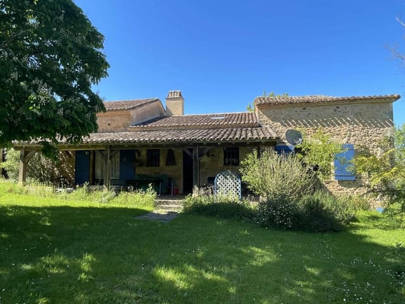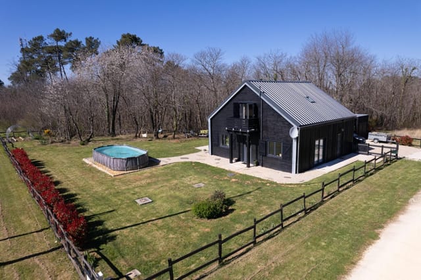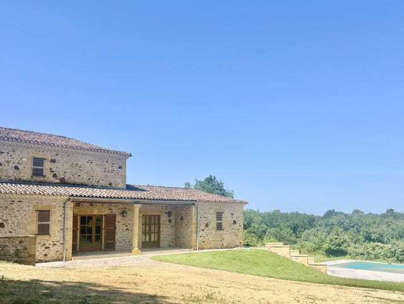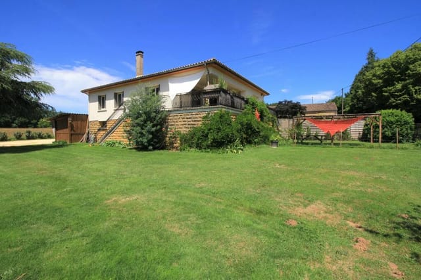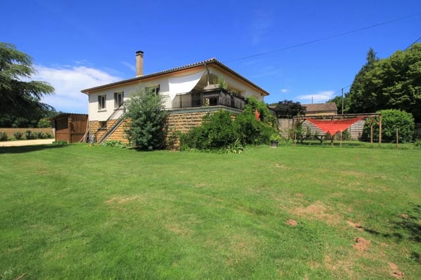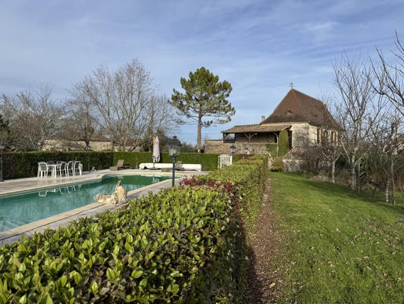Charming 4BR Townhouse in Idyllic Monpazier
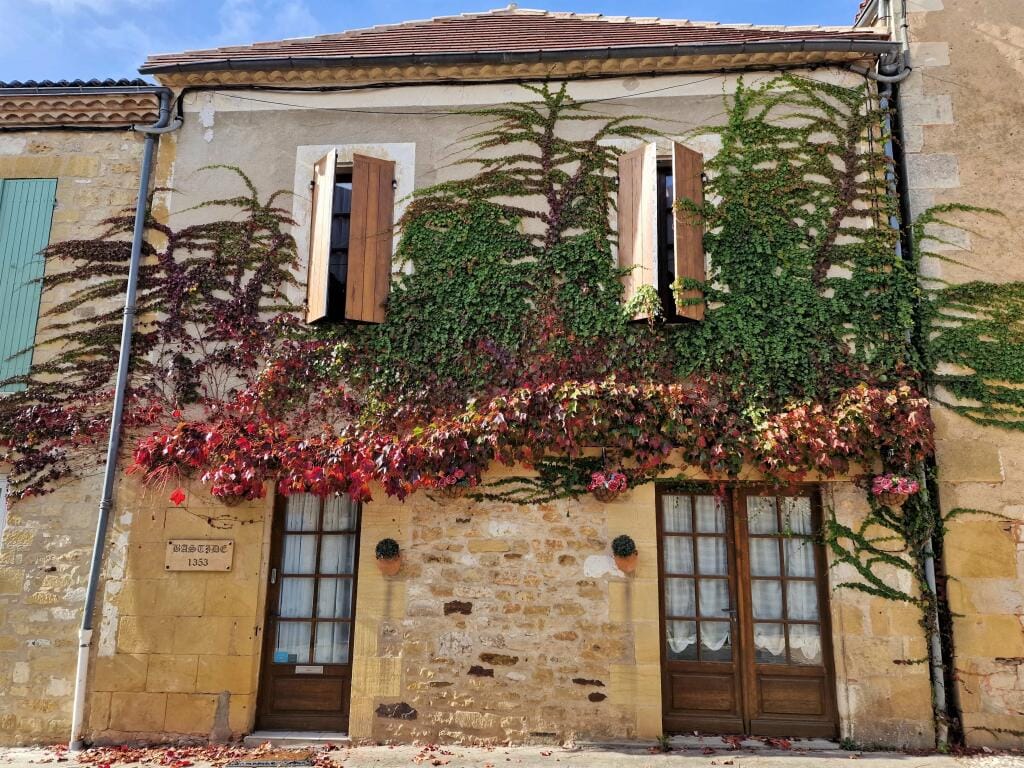
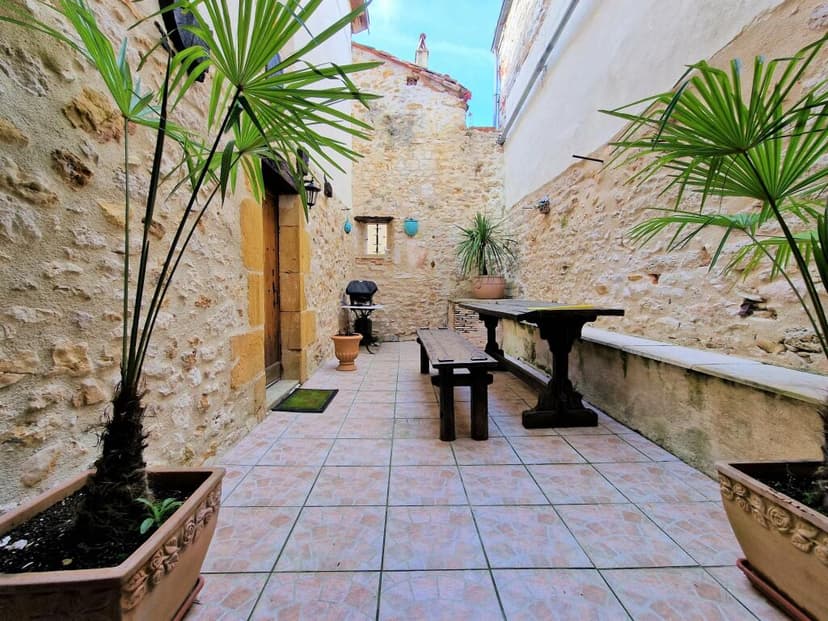
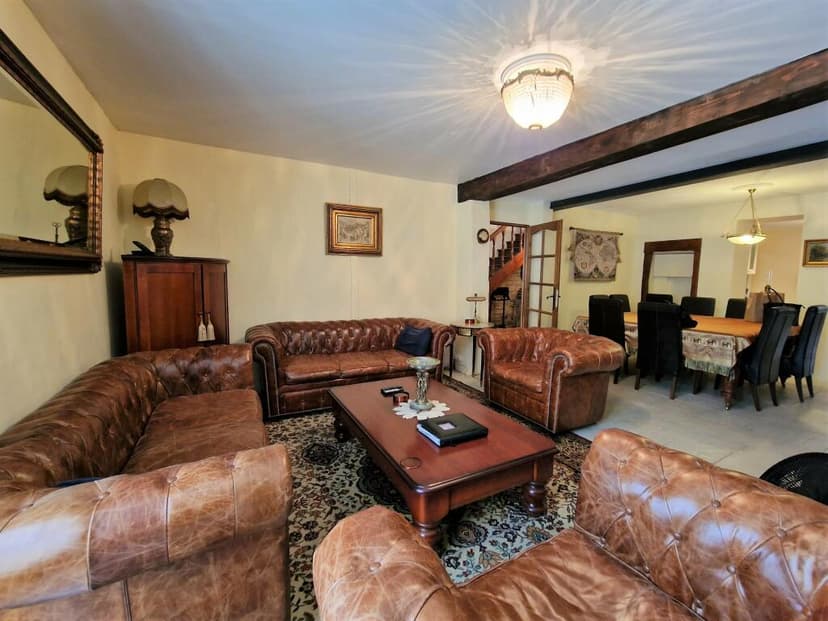
Aquitaine, Dordogne, Monpazier, France, Marsalès (France)
4 Bedrooms · 4 Bathrooms · 187m² Floor area
€328,600
House
No parking
4 Bedrooms
4 Bathrooms
187m²
Garden
No pool
Not furnished
Description
Discover the essence of French living in the heart of Dordogne, in the picturesque village of Monpazier, Aquitaine. This charming 4-bedroom townhouse stands as a testament to the rich history and culture of the region, offering a unique blend of period features, character, and modern comfort. Wrapped in the stunning beauty of the French countryside, Monpazier is not just a place to live but an experience, promising a serene lifestyle steeped in history.
Property Overview:
Nestled within high stone walls lies a hidden gem awaiting its next chapter. The property is a beautiful representation of local architecture, boasting a stone façade that immediately captures the eye. Upon entering, guests are welcomed into a spacious hallway that sets the tone for the rest of this inviting home.
The house spans 187sqm of living space, thoughtfully distributed across two floors. On the ground level, a light-filled lounge and dining room promise cozy gatherings and memorable meals. The fully equipped kitchen, complete with access to a quaint courtyard garden, makes outdoor summer dining a delightful affair. The presence of a rear kitchen and utility room adds a layer of practicality, while the large cellar-stock room presents endless possibilities for storage, hobbies, or even a personal wine collection.
As we venture upstairs, the property boasts four en-suite bedrooms, each with its own unique character and charm. These rooms offer flexibility for various lifestyles, whether you’re envisioning a bustling family home or considering operating a chambre d'hôtes (bed and breakfast), tapping into the area’s thriving tourism.
Features at a Glance:
- Spacious 187sqm layout
- 4 en-suite bedrooms
- Fully equipped kitchen with courtyard access
- Separate rear kitchen and utility room
- Lounge and dining area with abundant natural light
- Large cellar-stock room for storage
- Private courtyard garden ideal for outdoor dining
Amenities and Local Area:
Monpazier is celebrated as one of France’s most beautiful villages, and for good reason. Its medieval charm, vibrant community, and scenic landscapes make it a coveted destination for those seeking a tranquil yet enriching lifestyle. Living here means having access to:
- Local markets offering fresh produce and artisan goods
- A rich calendar of cultural events and festivals
- Stunning historical sites and architecture
- Outdoor activities including hiking, cycling, and river excursions
- A welcoming international community
The climate in Dordogne is temperate, with warm summers perfect for enjoying the lush countryside and cooler winters that lend themselves to cozy evenings by the fire. This balanced climate ensures that residents can enjoy the best of each season, from the blooming landscapes of spring to the golden hues of autumn.
Living in Monpazier:
Embracing life in Monpazier means becoming part of a community that values heritage, nature, and a slower pace of life. The village’s strategic location allows for exploration of the wider Dordogne region, renowned for its culinary delights, historical treasures, and natural beauty.
Realistic Outlook:
While this property has been lovingly maintained and presents in good condition, it is a canvas ready for the next owner to imprint their personal touch. The house, a perfect blend of charm and potential, awaits those with a vision to enhance its inherent beauty. Whether you’re drawn to the idea of a personal haven in the French countryside or looking to immerse yourself in the hospitality industry, this property offers a solid foundation to build upon.
Priced at €328,600, this home represents an opportunity to invest in not just a property, but a lifestyle that many dream of—a chance to truly integrate into the fabric of French country living, all while enjoying the comforts and conveniences of a spacious and inviting home.
Conclusion:
For overseas buyers looking to find their slice of paradise in France, this 4-bedroom townhouse in Monpazier offers a blend of historical charm, modern living, and an unbeatable location. It's more than a house; it's a doorway to a life rich in beauty, culture, and community.
Details
- Amount of bedrooms
- 4
- Size
- 187m²
- Price per m²
- €1,757
- Garden size
- 390m²
- Has Garden
- Yes
- Has Parking
- No
- Has Basement
- Yes
- Condition
- good
- Amount of Bathrooms
- 4
- Has swimming pool
- No
- Property type
- House
- Energy label
Unknown
Images



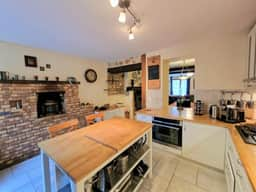
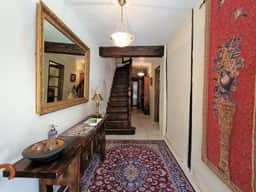
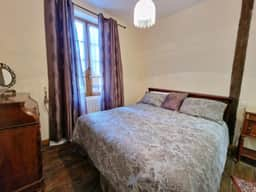
Sign up to access location details







