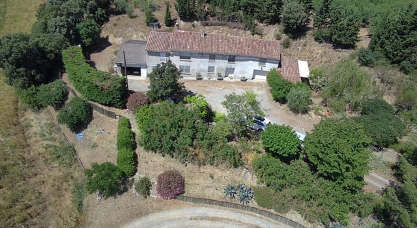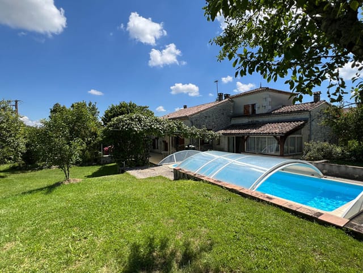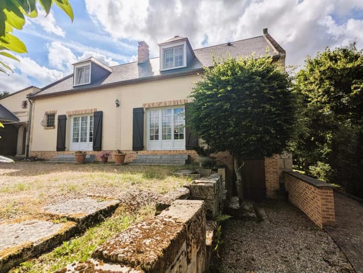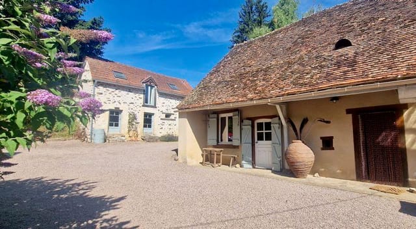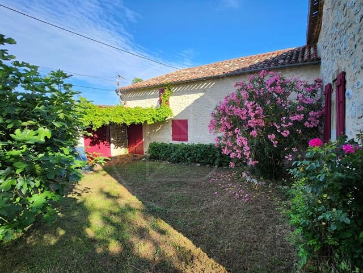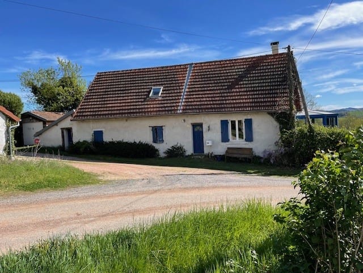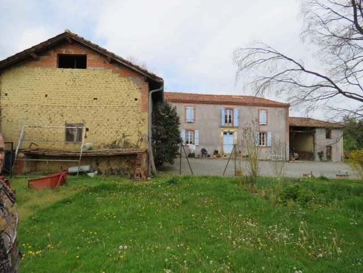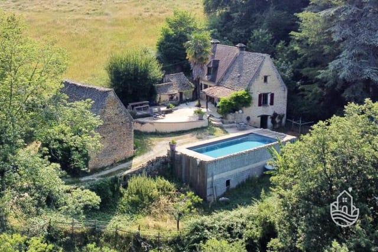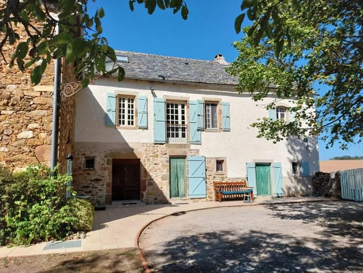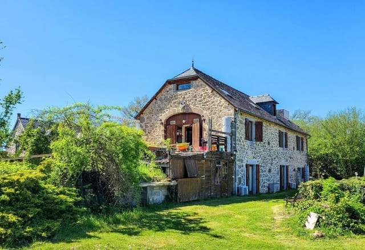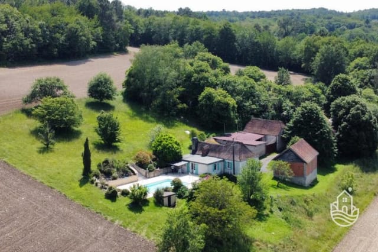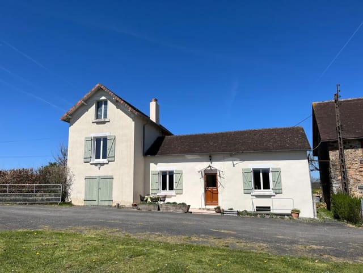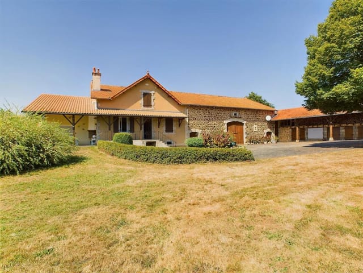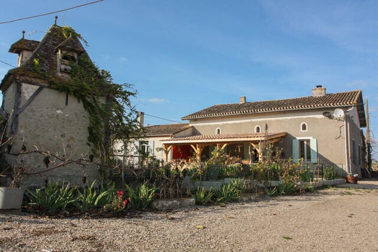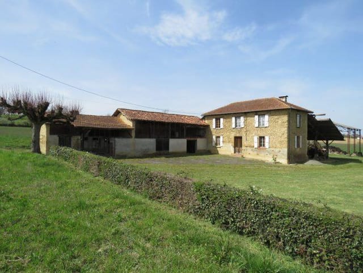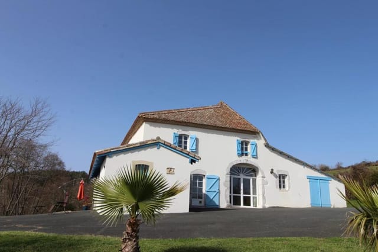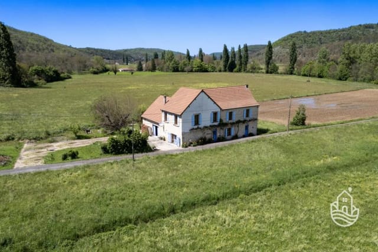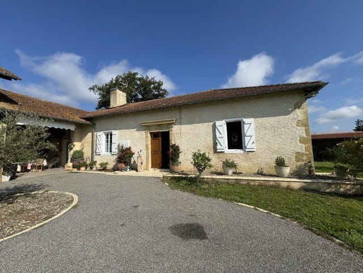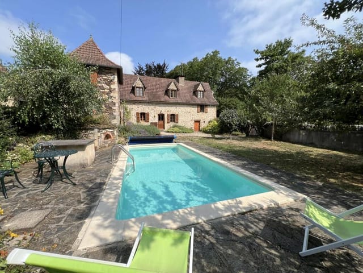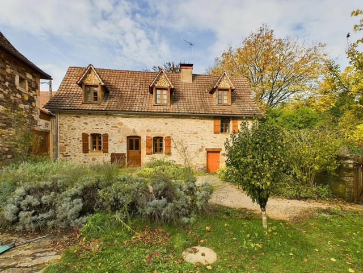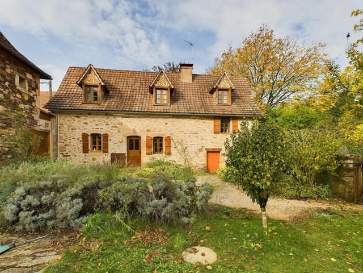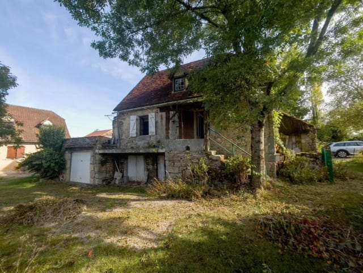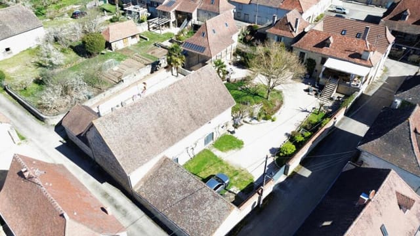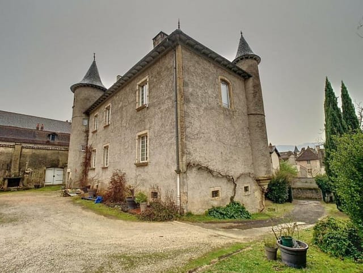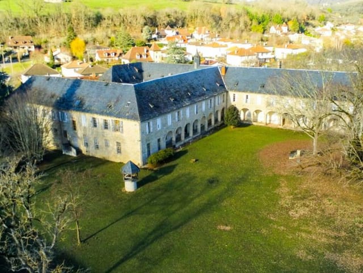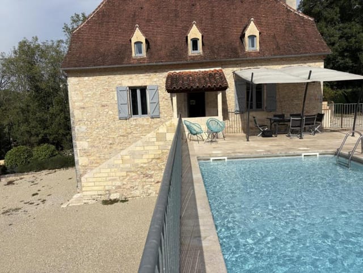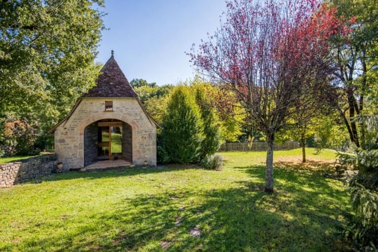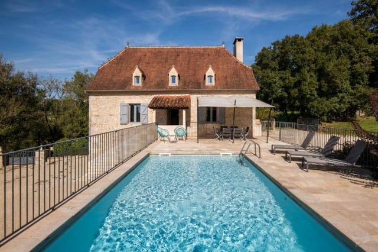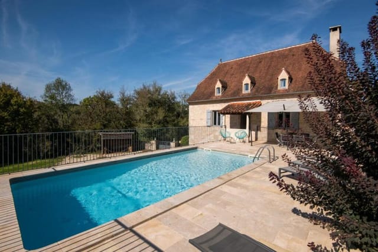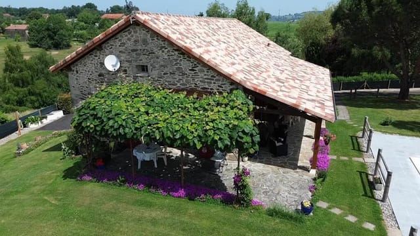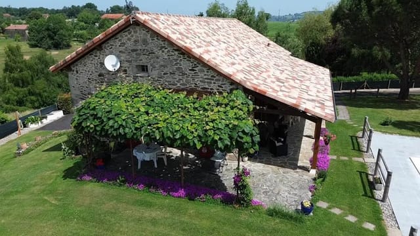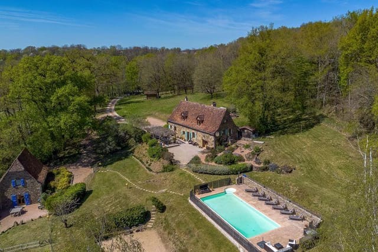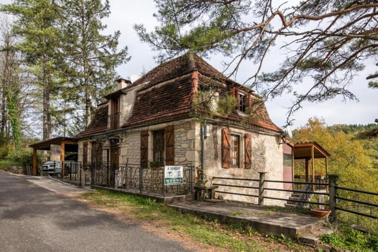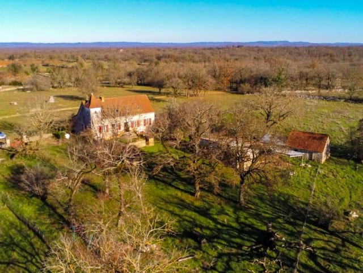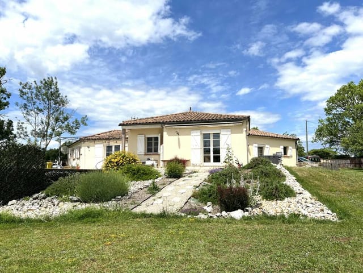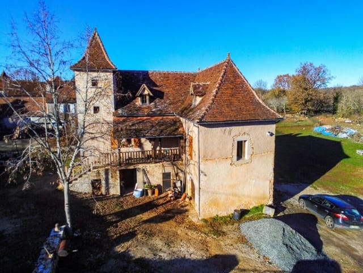Charming 4BR Stone Home with Pool in Leyme
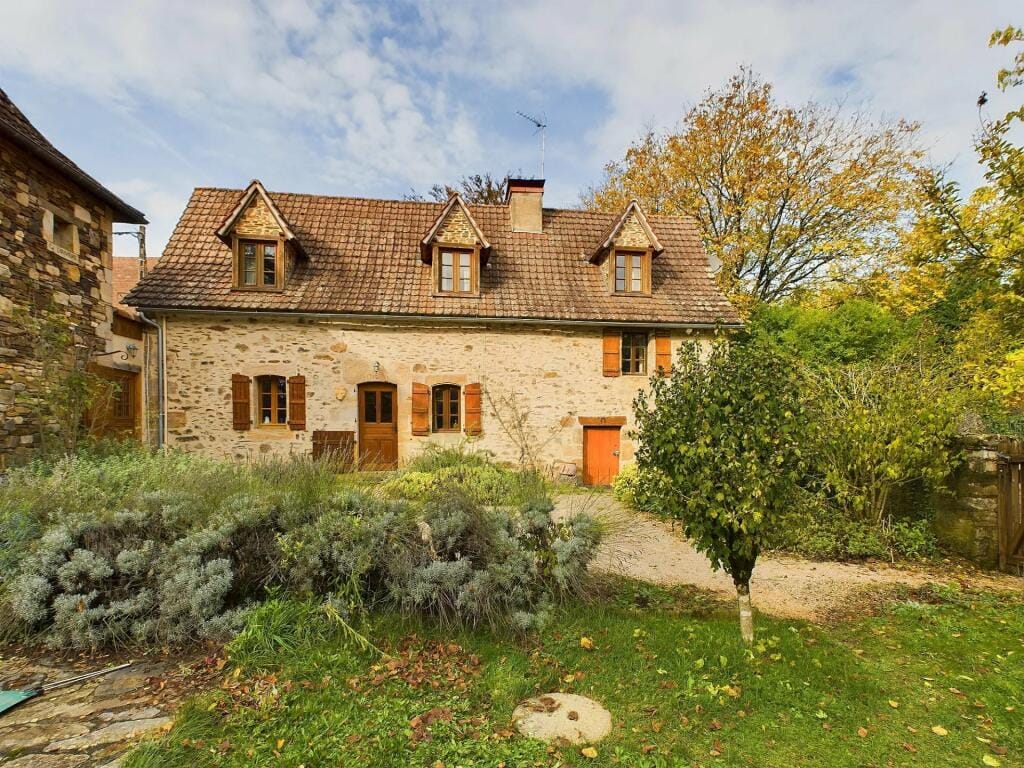
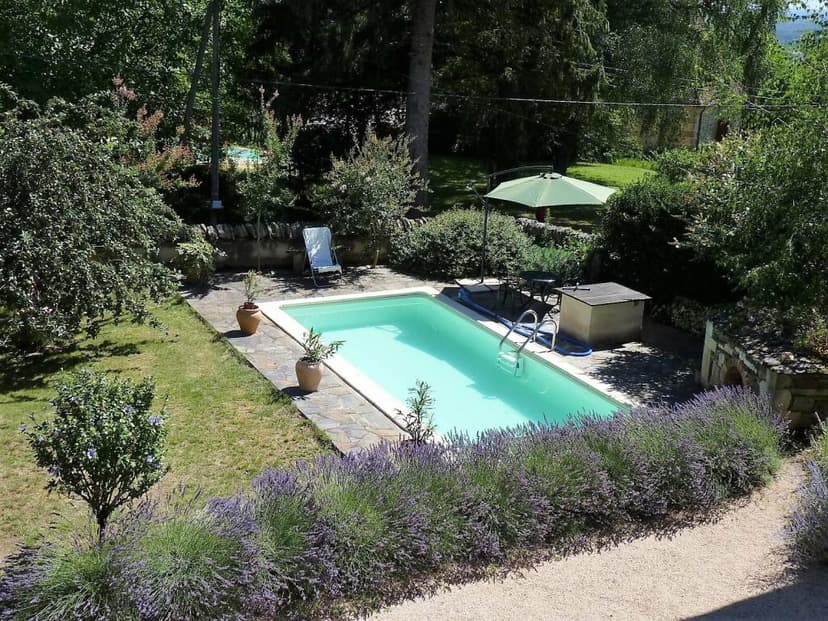
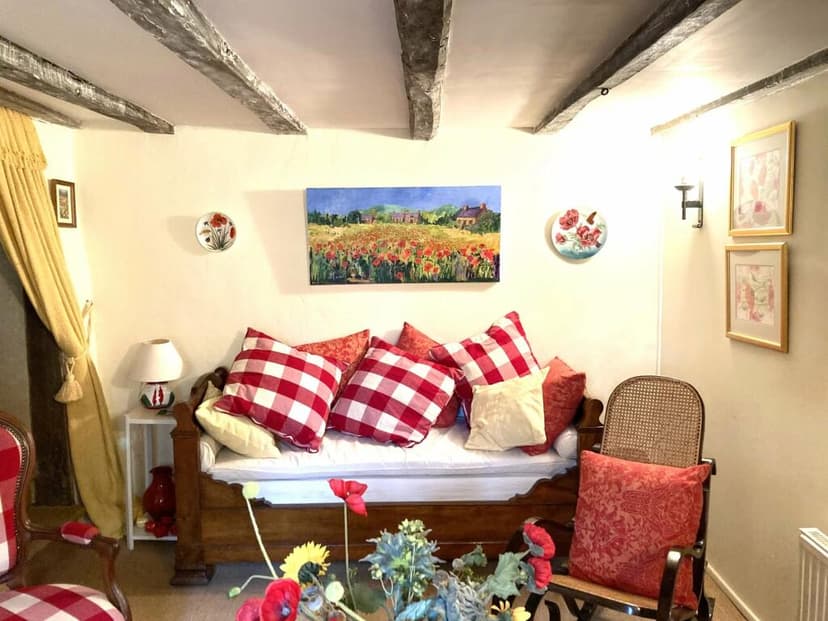
Midi-Pyrénées, Lot, Leyme, France, Leyme (France)
4 Bedrooms · 3 Bathrooms · 181m² Floor area
€346,000
Farmhouse
Parking
4 Bedrooms
3 Bathrooms
181m²
Garden
Pool
Not furnished
Description
Tucked away in the tranquil heart of Midi-Pyrénées, Lot, lies a hidden gem of a farmhouse in the enchanting small community of Leyme, France. This 4-bedroom residence captures the essence of rustic charm blended with touches of modern living, making it an inviting prospect for those seeking a serene escape or considering an immersive French countryside experience.
Spanning an area of 181 square meters, this property uniquely combines the timeless allure of stone-built architecture with contemporary comforts. The main house, well-maintained and radiating a warm ambiance, features a generous open kitchen that flows into a cozy lounge and dining area equipped with a traditional fireplace—perfect for chilly evenings. Original features such as the 'souillard' (a quaint scullery) add to the authentic farmhouse feel, while updated amenities facilitate a comfortable lifestyle.
Property Features:
- 4 spacious bedrooms
- 3 well-appointed bathrooms
- Open kitchen with lounge and dining area
- Cozy fireplace and original scullery
- Separate laundry and storage space
- Annex room that could serve as an additional bedroom
- Tower with exposed beams adding character
- Enclosed garden with private 7 x 3m swimming pool
- Two-story barn and open-sided hangar for extra storage or vehicle parking
Amenities:
- Private swimming pool
- Abundant storage space in barn and hangar
- Fruit trees enriching the garden
- Close proximity to local shops and services (3 km)
The farmhouse is realistically described as a good condition property, but with room for enhancements to personalize or expand its features. The inclusion of a fine pigeonnier tower proposes a delightful architectural element, while the upper level of the main house hosts an impressive bedroom with ensuite facilities, plus another large independent bathroom.
Across the quaint lane, a two-story barn offers expansive storage on the ground floor and is currently used as a games room on the upper level. A wood store adjacent to the barn and an extensive hangar nearby provides ample space for parking and outdoor equipment. Additionally, the recent approval for converting the barn into a dwelling opens up possibilities for further development or even a separate guest house.
Residing in Leyme offers a distinct lifestyle steeped in natural beauty and tranquility. The property’s land is adorned with a variety of fruit trees, making it a haven for wildlife and offering a picturesque setting that changes with the seasons. The climate in Midi-Pyrénées typically features warm summers and mild winters, contributing to the enjoyment of outdoor activities and the lush surroundings throughout the year.
Living in a farmhouse in such a bucolic setting invites a pace of life that is both peaceful and enriching. Gardening, taking long walks in the countryside, and simply enjoying the quiet of nature are daily pleasures that residents can cherish. Leyme itself, while small, provides essential services and a friendly community atmosphere. Nearby towns like St. Céré, Lacapelle Marival, and Gramat expand the local offerings with more shops, cultural events, and seasonal markets.
This property is ideally suited for overseas buyers looking to immerse themselves in French country living, whether as a permanent residence or a holiday retreat. With its current condition, charming features, and potential for personal touches or expansion, this farmhouse represents an opportunity to own a slice of the idyllic French countryside, full of potential and promise for the right owner.
Details
- Amount of bedrooms
- 4
- Size
- 181m²
- Price per m²
- €1,912
- Garden size
- 2900m²
- Has Garden
- Yes
- Has Parking
- Yes
- Has Basement
- No
- Condition
- good
- Amount of Bathrooms
- 3
- Has swimming pool
- Yes
- Property type
- Farmhouse
- Energy label
Unknown
Images



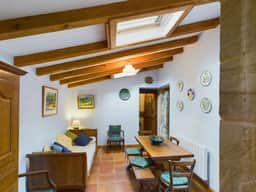
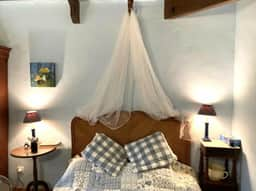
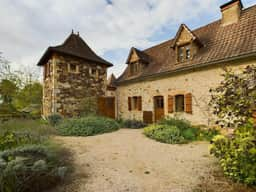
Sign up to access location details
