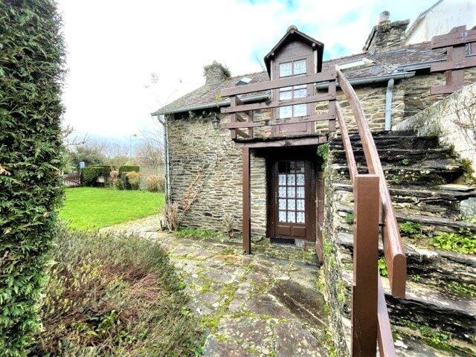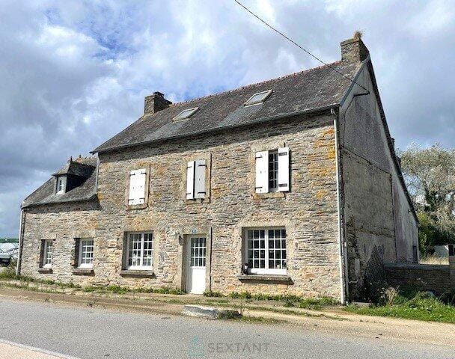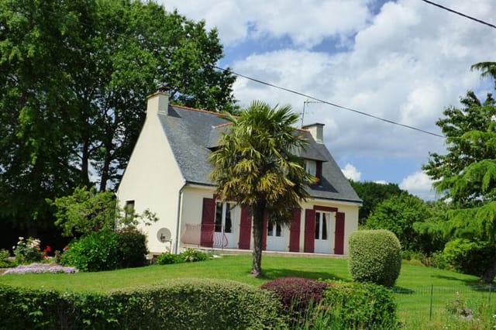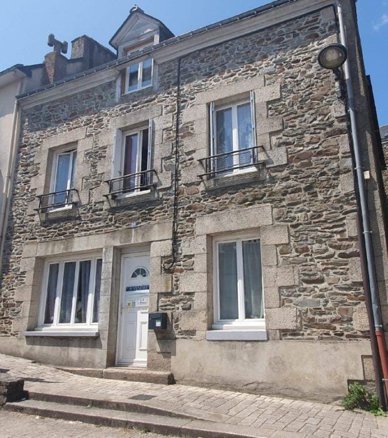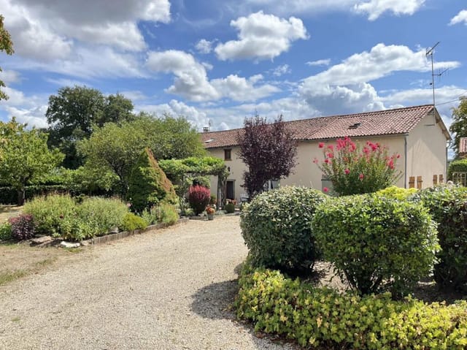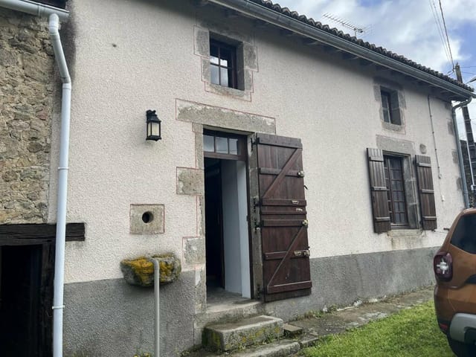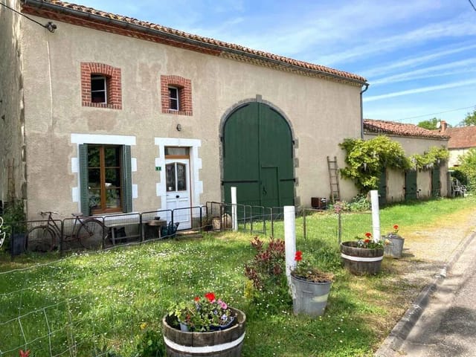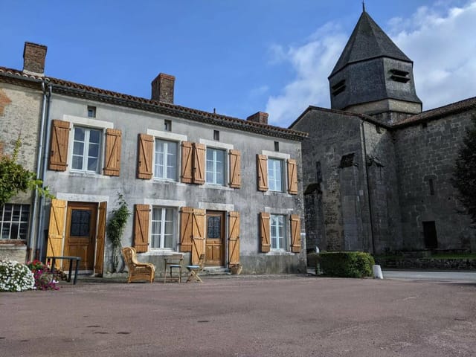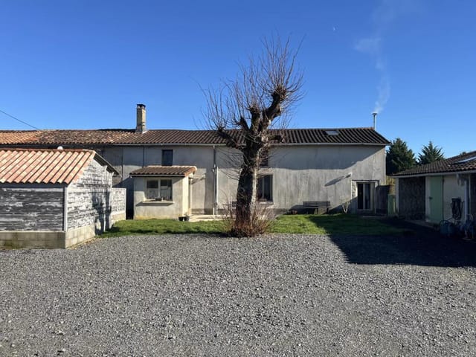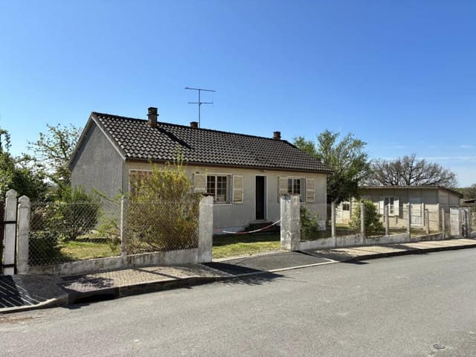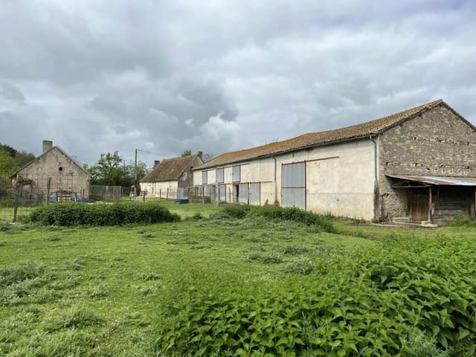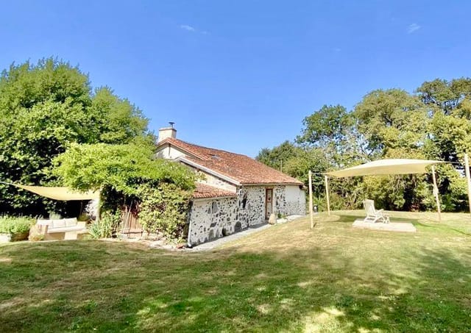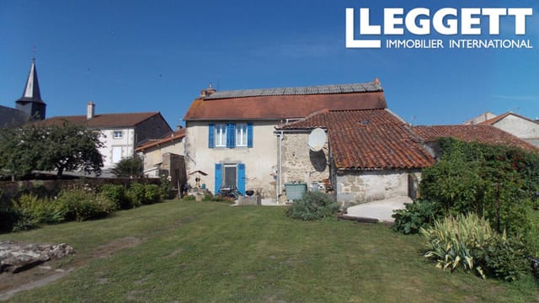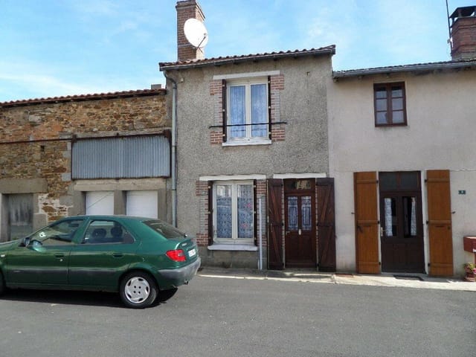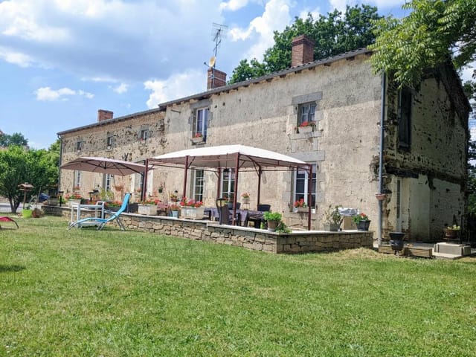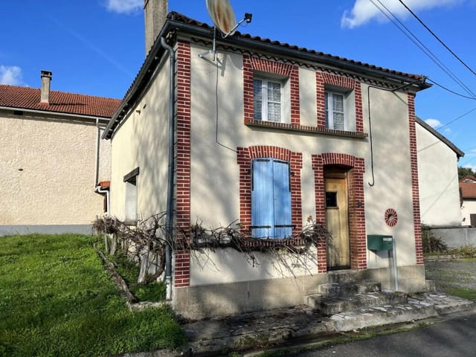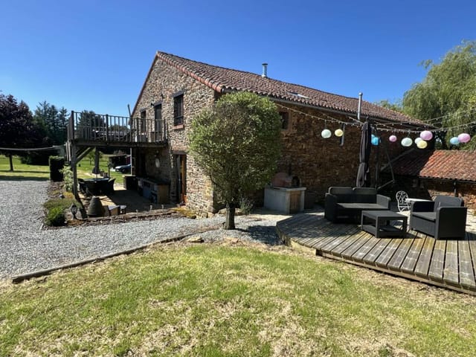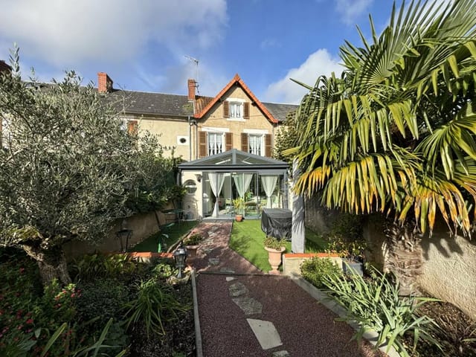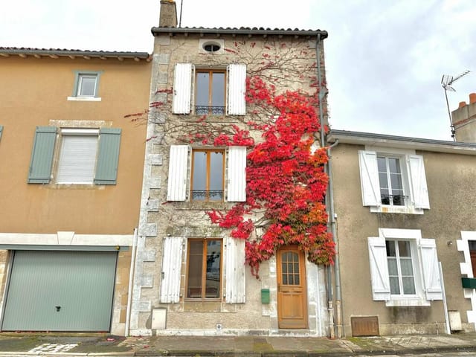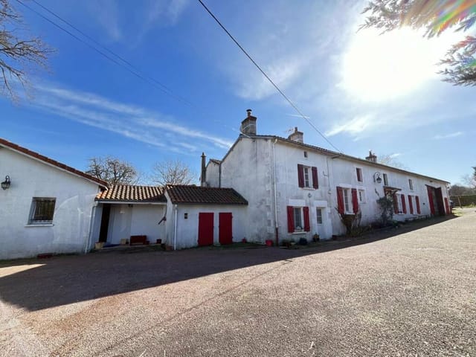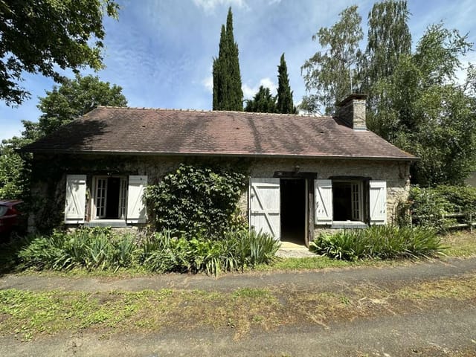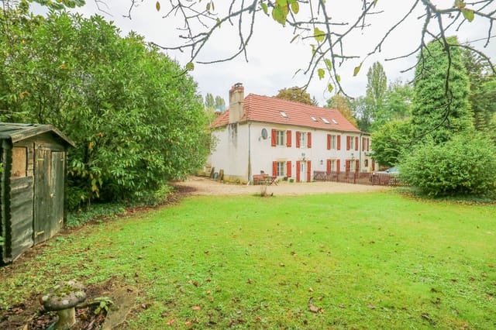Charming 4BR Family Home with Renovated Kitchen & Lovely Garden in Lathus-St-Rémy
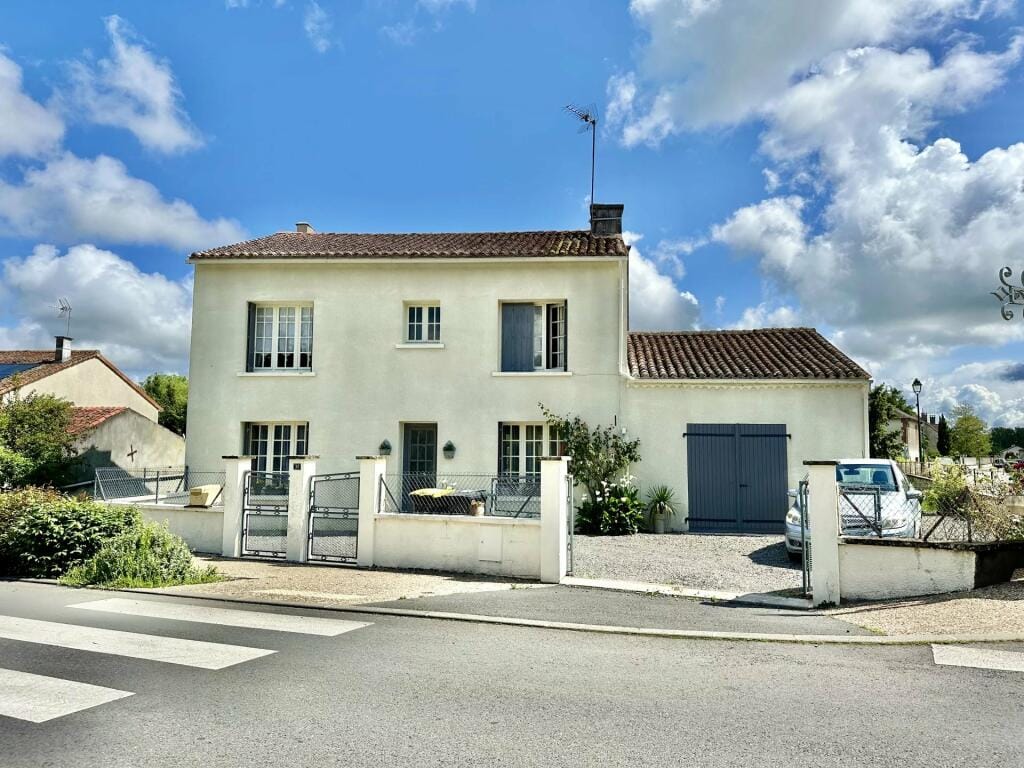
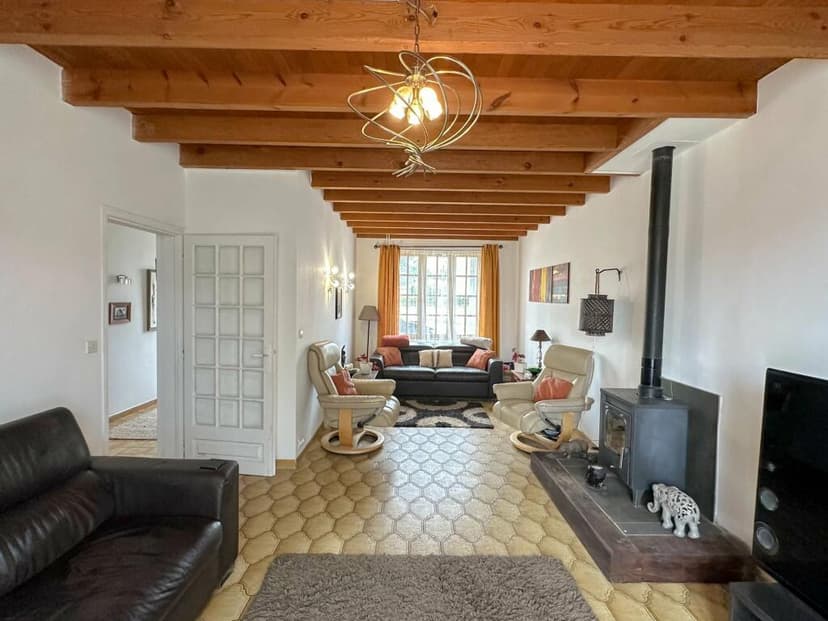
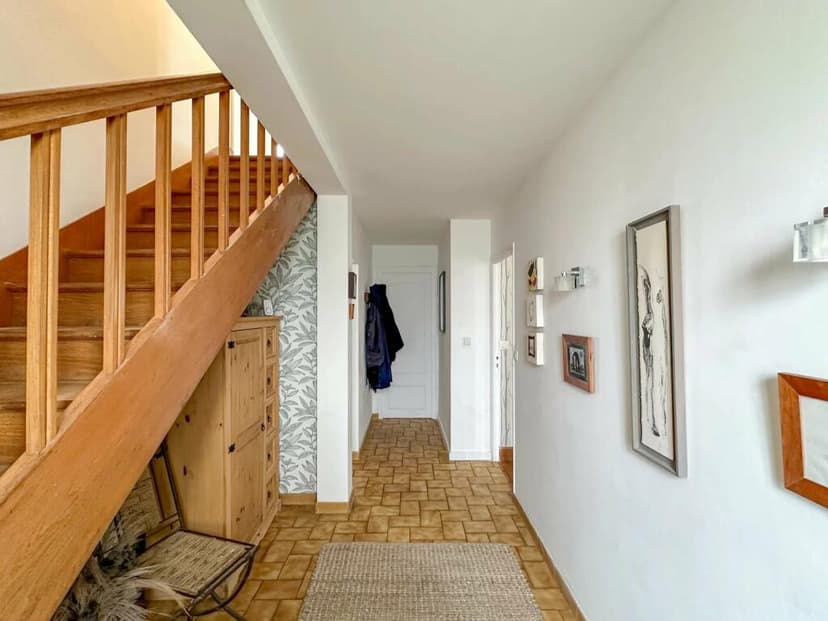
Poitou-Charentes, Vienne, Lathus-St-Rémy, France, Lathus-Saint-Rémy (France)
4 Bedrooms · 1 Bathrooms · 123m² Floor area
€140,000
House
No parking
4 Bedrooms
1 Bathrooms
123m²
Garden
No pool
Not furnished
Description
Delightfully positioned in the tranquil setting of Lathus-St-Rémy in the scenic Poitou-Charentes region of Vienne, France, this four-bedroom house presents a wonderful opportunity for those looking to immerse themselves in French village life. With a moderately sized 123 square meter floor area and a generous 750 square meter fenced garden, this property blends comfort with the serene pleasures of the countryside.
Overview of the Property:
As you enter the recently updated kitchen diner, you'll notice the space is both modern and welcoming, an ideal setting for preparing family meals or entertaining guests. The large living of the house provides a cozy retreat with ample natural lighting, making it perfect for relaxing evenings. A convenient toilet is also located on the ground floor.
Ascending to the first floor, the residence features four well-appointed bedrooms, each offering a peaceful ambiance, essential for rest. This level also includes a shower room equipped with a toilet for added convenience and an additional toilet separately. Access to the attic is available from this floor, providing extra storage options or potential for further customization.
The house is equipped with heat pump heating and connected to mains drainage, ensuring modern comforts. Additionally, a detached garage with a mezzaninemezzanine floor offers extensive storage and workspace possibilities, accessible from outside, alongside a handy utility room.
Condition and Opportunities:
Currently in good condition, this property does appear as a ready-to-move-in home. Yet, for those with a vision for customization, it offers an excellent canvas to further enhance and personalize to taste, especially in the spacious attic and outdoor areas.
Local Area and Lifestyle:
Lathus-St-Rémy, located in the delightful Vienne department, is a welcoming community perfect for expatriates and overseas buyers seeking a taste of authentic French lifestyle. The surrounding landscape typified by rolling hills, rivers, and historical sites provides an idyllic backdrop for outdoor activities such as hiking, cycling, and fishing. Local amenities include charming bistros, markets offering fresh produce, and community festivals that showcase regional traditions and cuisine.
Living here means experiencing the seasons vividly, from vibrant spring blooms and warm, sunny summers to the golden hues of autumn and mild winters. This climate not only enhances the quality of life but also complements the agricultural and natural appeal of the region.
Amenities:
- Recently renovated kitchen diner
- Large living room
- Four bedrooms
- Two toilets (one separate)
- Shower room with an additional toilet
- Heat pump heating
- Mains drainage
- Garage with mezzanine
- Utility room
- Fenced 750 square meter garden
Property Features:
- Size: 123 square meters
- Sleeps a total of four bedrooms
- Offers light-filled rooms
- Access to attic for additional space or customization
- Secure, ample outdoor space ideal for families or garden enthusiasts
Living in a House:
Owning a house in Lathus-St-Rémy provides not only privacy and space but also the freedom to tailor your living environment. Whether you're planting a garden, entertaining guests outdoors, or simply enjoying the peace and quiet, life in a house offers distinct advantages over apartment living. The community atmosphere and slower pace of life in Lathus-St-Rémy enhance this experience, making it ideal for families or individuals seeking a close-knit, supportive community.
To sum up, this property in Lathus-St-Rémy is not just a house but a potential home that offers comfortable living spaces, opportunities for personalization, and an authentic French village atmosphere within a beautiful region known for its natural splendor and cultural heritage. Prospective buyers will find both a retreat and a community here, with numerous possibilities to explore local life and nature.
Details
- Amount of bedrooms
- 4
- Size
- 123m²
- Price per m²
- €1,138
- Garden size
- 890m²
- Has Garden
- Yes
- Has Parking
- No
- Has Basement
- No
- Condition
- good
- Amount of Bathrooms
- 1
- Has swimming pool
- No
- Property type
- House
- Energy label
Unknown
Images



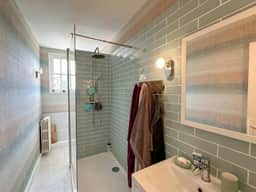
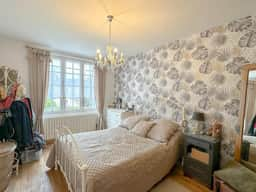
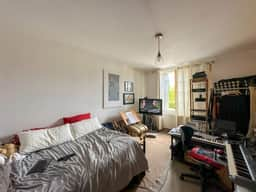
Sign up to access location details
