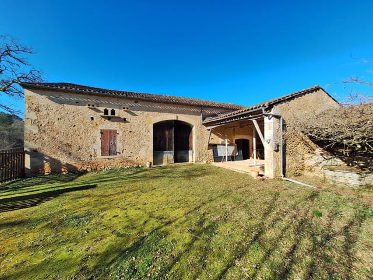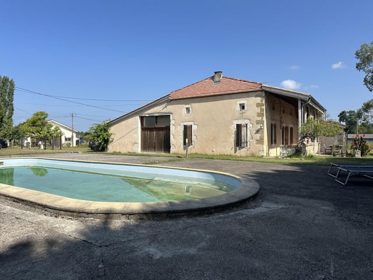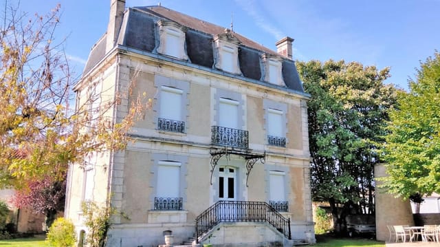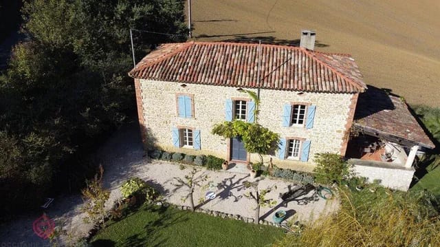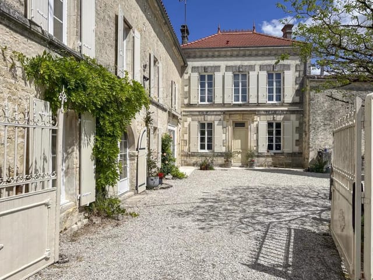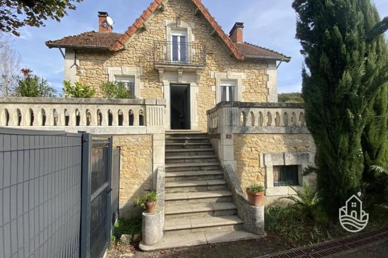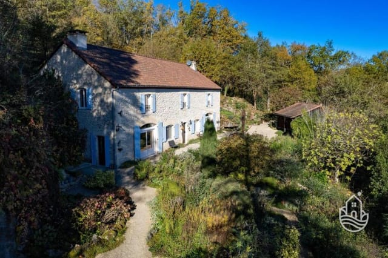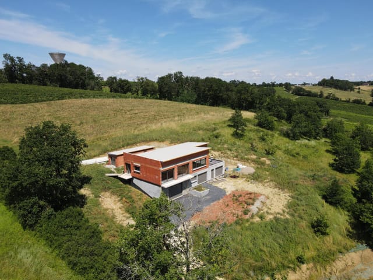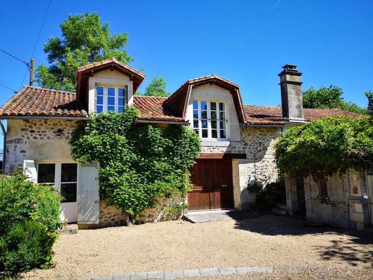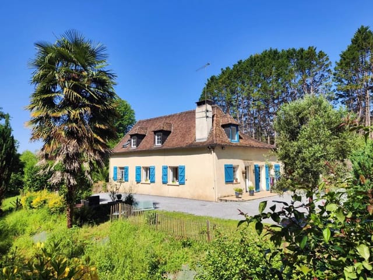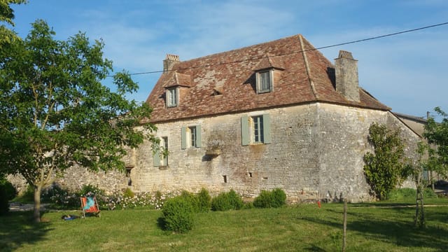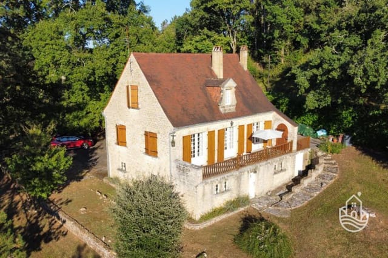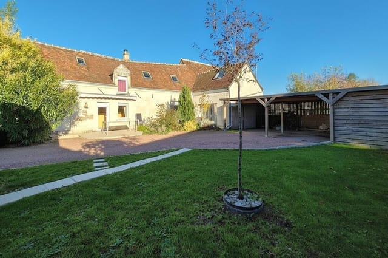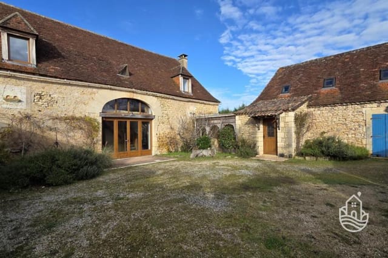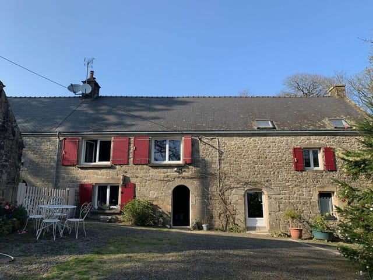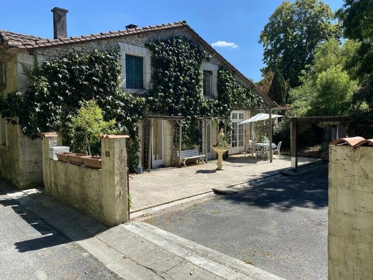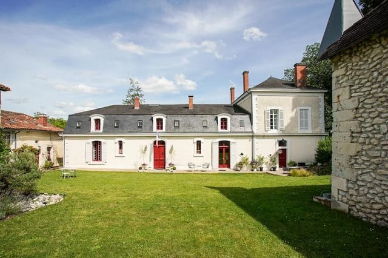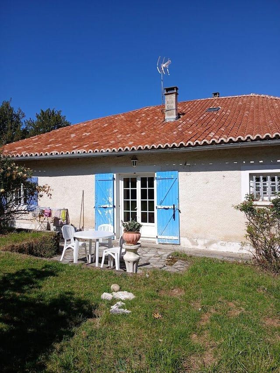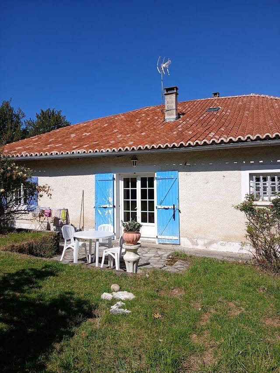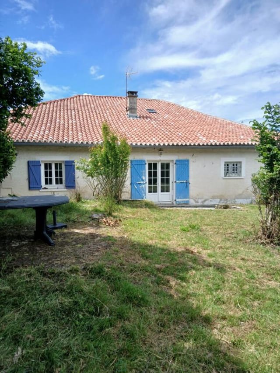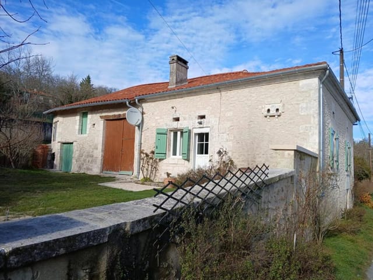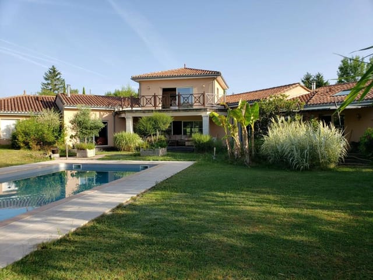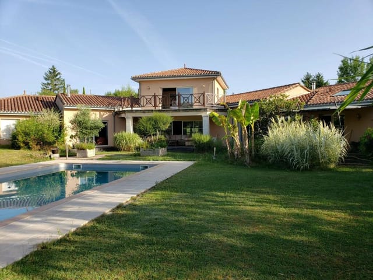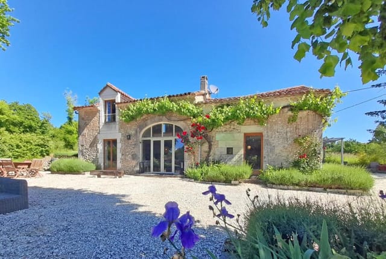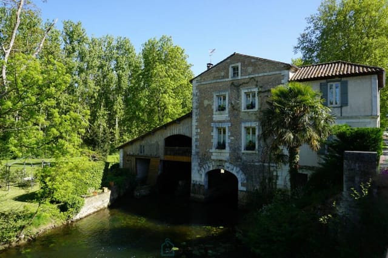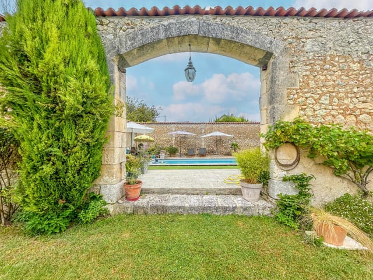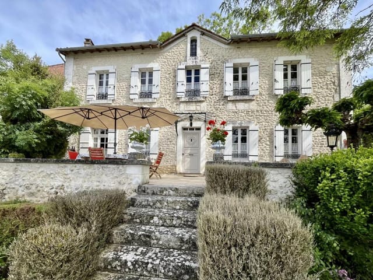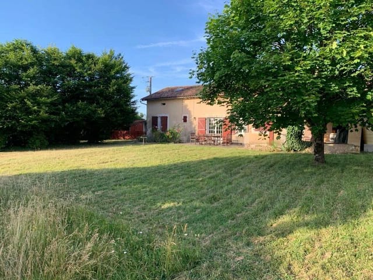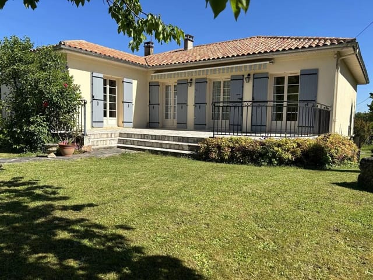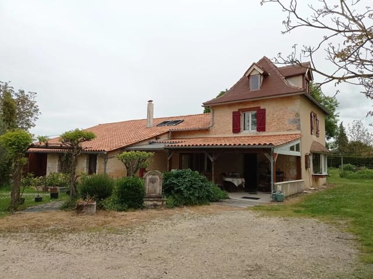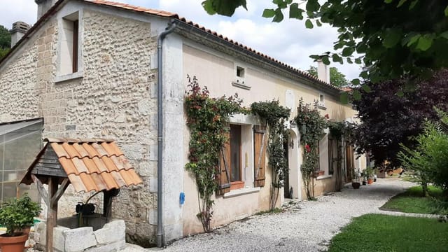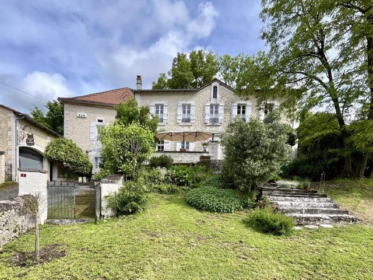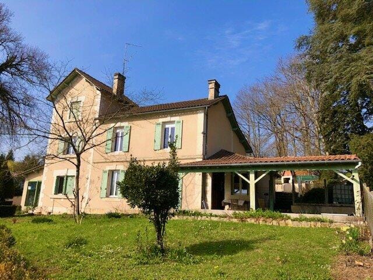Charming 4BR Country Home with Eco-Upgrades in Dordogne
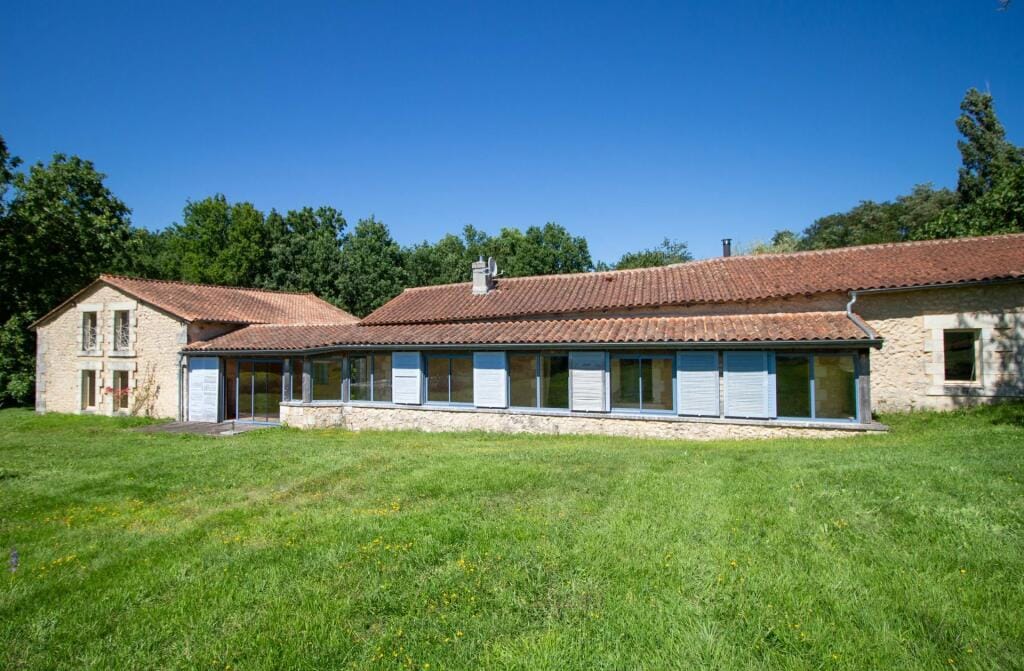
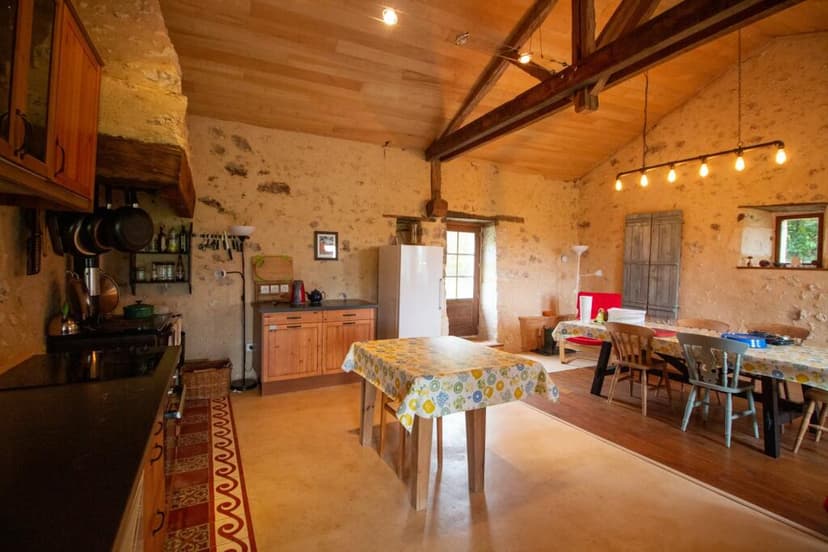
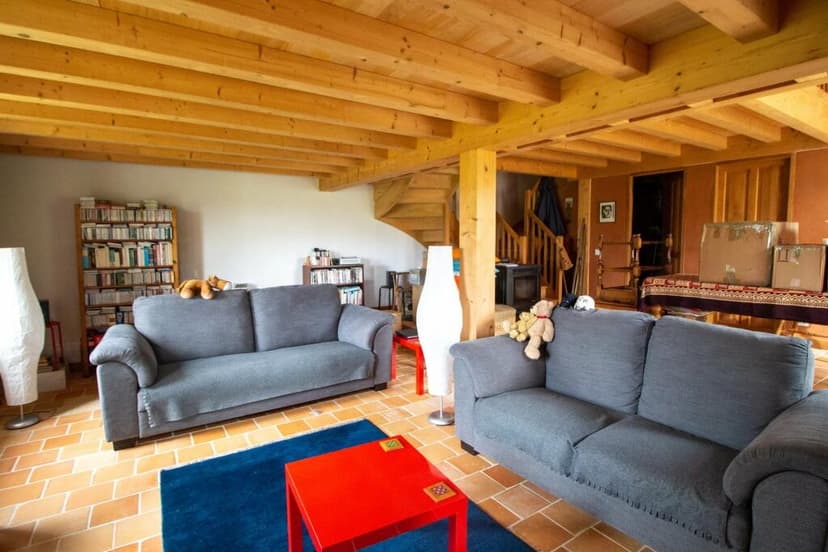
Aquitaine, Dordogne, Douchapt, France, Saint-Pardoux-de-Drône (France)
4 Bedrooms · 2 Bathrooms · 214m² Floor area
€330,000
House
No parking
4 Bedrooms
2 Bathrooms
214m²
Garden
Pool
Not furnished
Description
Charming 4-Bedroom House Surrounded by Idyllic Countryside in Douchapt, Dordogne
Nestled in the picturesque area of Aquitaine, in the Dordogne department, lies a uniquely renovated 4-bedroom house in the quaint village of Douchapt. This property offers a serene and rural lifestyle with breathtaking countryside views, ideal for those seeking tranquility away from bustling city life.
Property Features:
- Total living space of 214 square meters.
- Four well-sized bedrooms.
- Two bathrooms.
- Expansive kitchen equipped with a wood-fired Esse cooker, resembling the traditional Aga style.
- Separate utility room.
- Comfortable living room featuring a modern pellet burner.
- Ecologically designed veranda, aiding in passive solar heating during the winter.
- Additional snug area with a cozy fireplace.
- Handcrafted double staircase in beechwood.
Outdoor and Additional Amenities:
- A generous garden spread across approximately 2.5 acres, adorned with various fruit trees and a section of woodland.
- Private heated swimming pool with stunning southwestern views.
- Outdoor storage room and a garage capable of accommodating two vehicles.
- Additional parcel of 787m2 woodland located a short distance from the main property.
Condition and Ecological Features:
This property has been thoughtfully renovated with an emphasis on ecological sustainability. Natural materials have been used throughout, ensuring a reduced environmental footprint. The house benefits from an efficient thermodynamic hot water tank and a pellet burner, which compliment the passive heating provided by the solar-heated veranda, ultimately leading to lower heating costs in cooler months.
Local Area and Lifestyle:
Douchapt, a part of the Dordogne region in southwest France, is known for its lush landscapes and historical sites. The immediate vicinity of the house provides a peaceful rural setting near a charming village with a local restaurant, offering a taste of traditional French culture and cuisine. Just 7km away, the larger village of Tocane St Apre offers convenient shopping options including a supermarket and various local shops.
For more extensive needs, the market towns of Riberac and the historic capital, Perigueux, are within easy driving distance. These towns offer larger markets, more comprehensive shopping experiences, and additional cultural and recreational activities.
Climate:
The local climate is temperate with distinct seasons. Summers are generally warm and pleasant, perfect for enjoying the outdoors and the property's pool. Winters are mild, and the house’s eco-friendly features are designed to provide comfort throughout the cooler months without excessive reliance on artificial heating.
Living in This House:
Living here offers a blend of rustic charm with modern comforts, making it an ideal retreat for those looking to enjoy a slower pace of life while having access to modern amenities. The house’s layout and additional living spaces like the snug and veranda offer flexible options for relaxation and entertainment year-round. This property is not just a house, but a home ready to cater to a comfortable and sustainable lifestyle.
With its rich natural surroundings, eco-conscious enhancements, and spacious living areas both inside and out, this property is perfectly suited for a family or anyone looking to invest in a peaceful French country life. It holds great potential for further customization and personal touches to make it the dream home or a splendid second home for overseas buyers. At a competitive price, this home is ready for its new owners to enjoy the tranquility and beauty of Dordogne, France.
Details
- Amount of bedrooms
- 4
- Size
- 214m²
- Price per m²
- €1,542
- Garden size
- 787m²
- Has Garden
- Yes
- Has Parking
- No
- Has Basement
- No
- Condition
- good
- Amount of Bathrooms
- 2
- Has swimming pool
- Yes
- Property type
- House
- Energy label
Unknown
Images



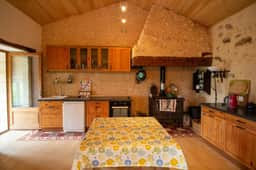
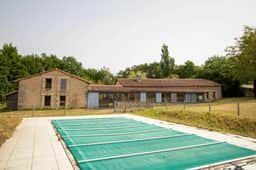
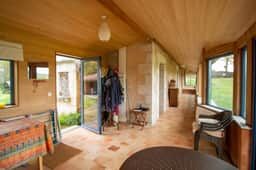
Sign up to access location details



