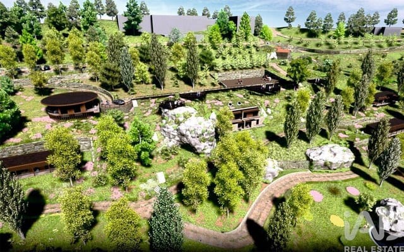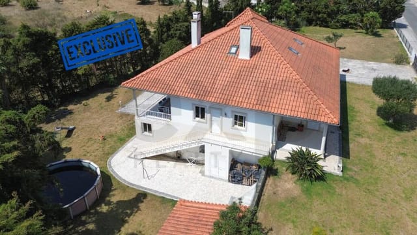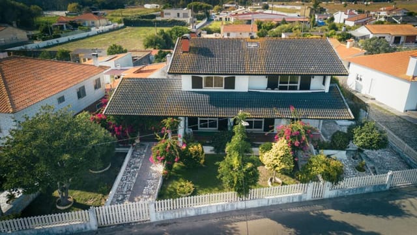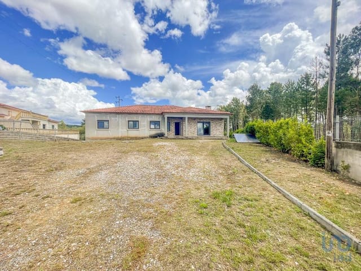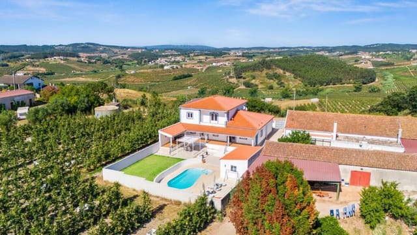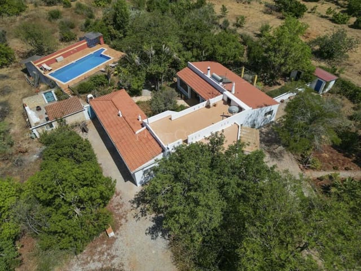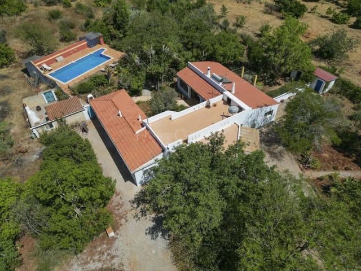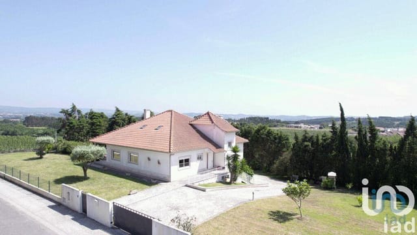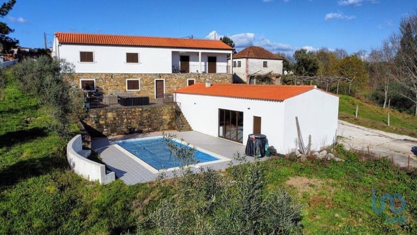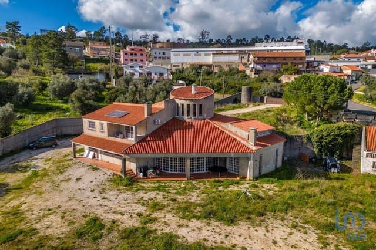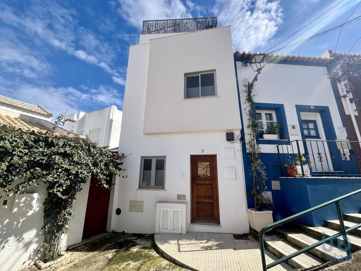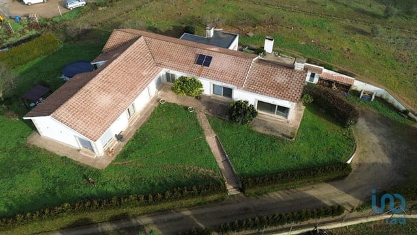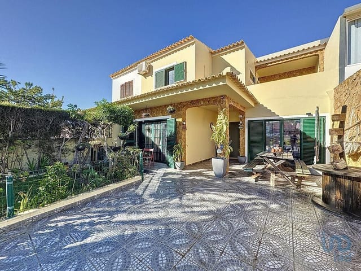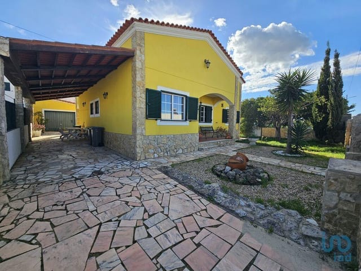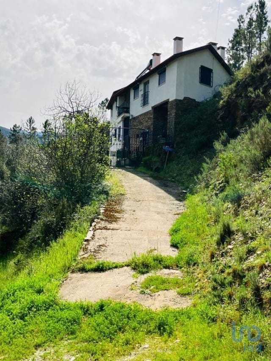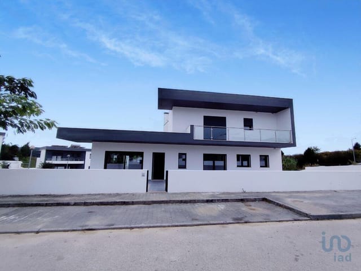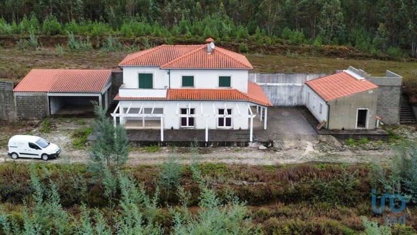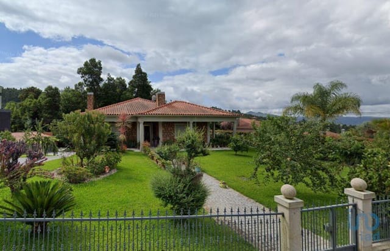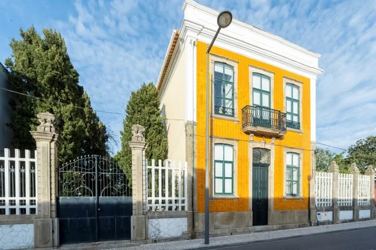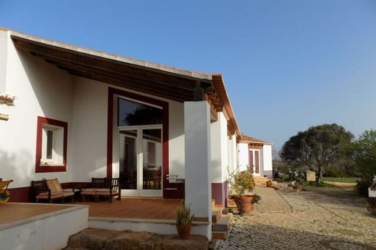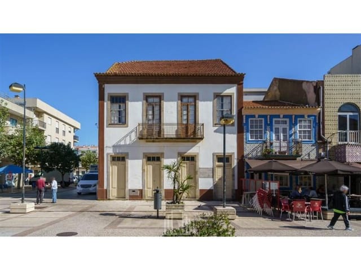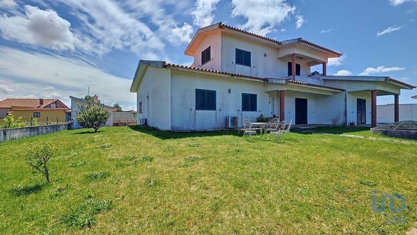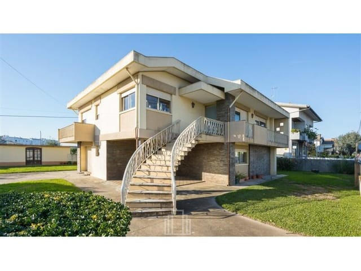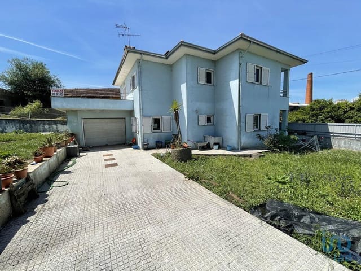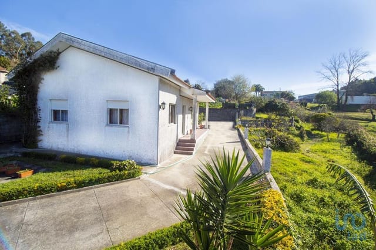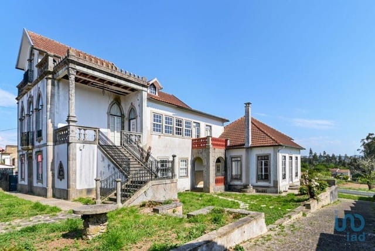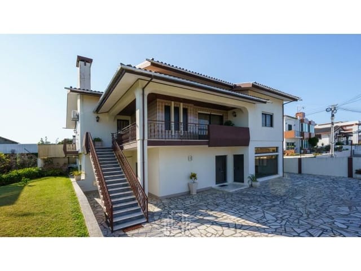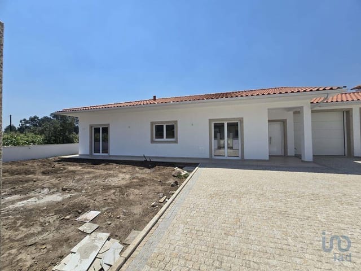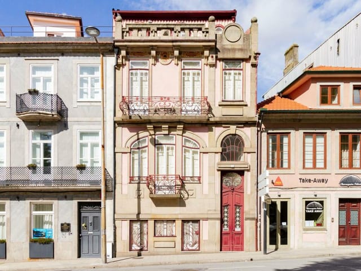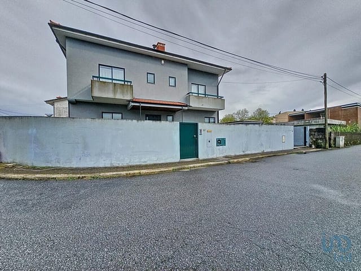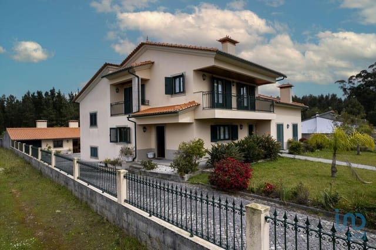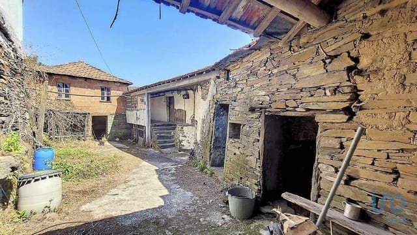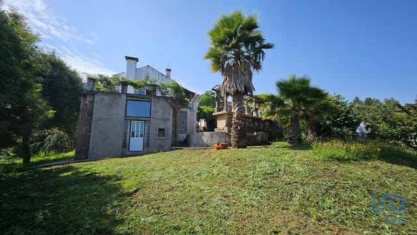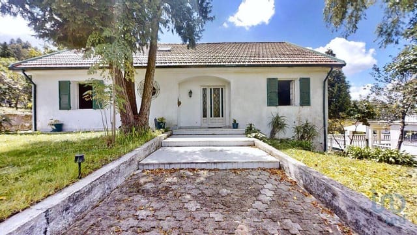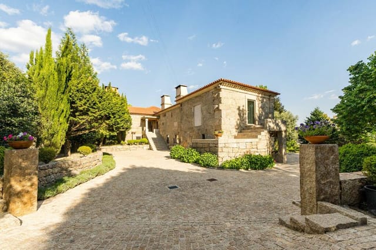Charming 4-Front Villa in Cortegaça
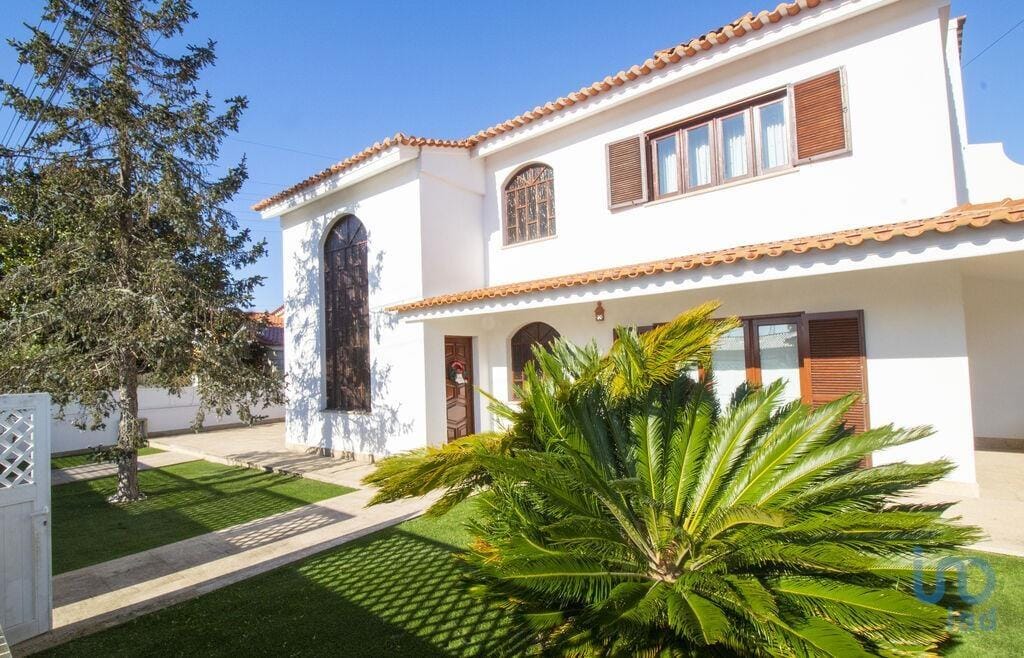
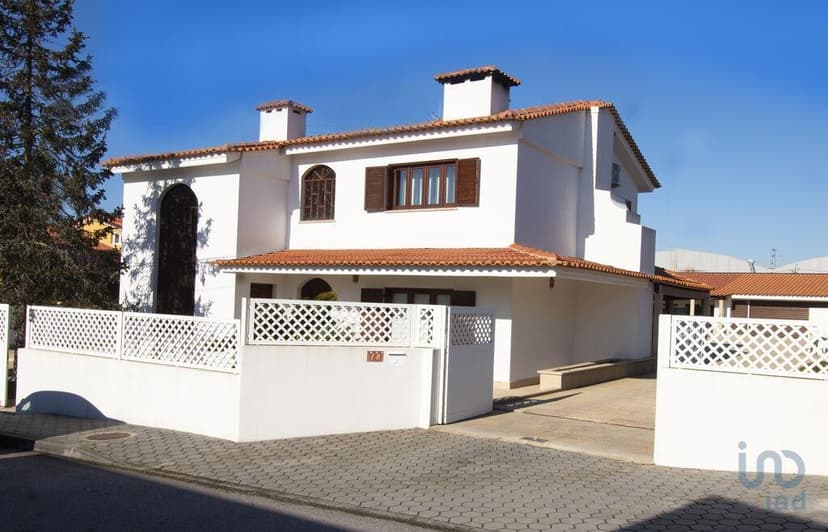
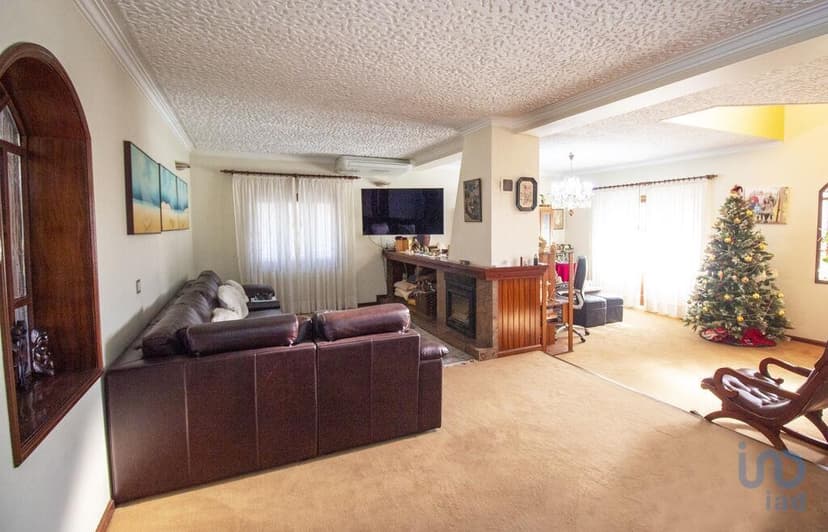
Aveiro, Ovar, Portugal, São João (Portugal)
3 Bedrooms · 3 Bathrooms · 364m² Floor area
€499,000
House
Parking
3 Bedrooms
3 Bathrooms
364m²
Garden
No pool
Not furnished
Description
Introducing a captivating 3-bedroom detached house located in the serene coastal village of Cortegaça, in Ovar, Aveiro, Portugal. This exceptional villa sets the scene for creating memorable living experiences with its unique atmosphere and tranquil surroundings. It's the perfect blend of tradition and modernity, offering ample space and comfort for your family.
Cortegaça is a quaint village benefiting from a peaceful ambiance and easy accessibility to local amenities, schools, and stunning beaches. You are close to the beautiful Barrinha de Esmoriz and its famous walkabouts, as well as the Ria de Aveiro and the adjacent natural reserve. With a moderate Mediterranean climate, pleasant summers, and mild winters, this property makes for a perfect year-round residence or holiday home.
The Villa Features:
- 3 Well-Sized Bedrooms
- 3 Completely Renovated Bathrooms
- Modern Kitchen with top-of-the-line Appliances
- Open Living Areas with generous space
- Private Garden
- Parking space for several cars
In addition to these, the house boasts of natural light in abundance creating a warm and inviting atmosphere in all rooms. It offers tremendous convenience with recently upgraded bathrooms and a kitchen equipped with modern appliances for functionality and style.
The exterior of this home is covered in cork, not just giving it a unique aesthetic touch but also upping its thermal and acoustic insulation. The solid granite elements used in construction lend durability, resistance, and a timeless aesthetic appeal. The outdoor area is meticulously planned with well-kept gardens and lounging areas, beautifully laid out with granite finishes for maximum comfort and relaxation. The exterior lighting has been strategically placed to highlight the house’s architectural beauty day and night.
The house has gone through a remarkable transformation, renovated and reimagined for elegant modern living. Specific attention has been paid to the exterior cladding work in cork and the detailed granite accents. The resultant aesthetics are a testament to the harmonious fusion of tradition and modern-day design.
If you love cooking, the traditional kitchen with a wood-burning oven offers an authentic culinary experience. The outdoor area features a full barbecue facility, adding convenience to preparing and serving meals al fresco. For hosting gatherings, a special feature is a covered party room, adding a rustic charm to your celebrations.
A full laundry room enhances practicality for day to day living, while a wine cellar and pantry offer convenient storage spaces for wines, groceries, and more. It also comes with a spacious four-car garage.
Given the charm, comfort, and character this Villa exudes, it is an opportunity you wouldn’t want to miss. Whether as a regular home or a holiday dwelling, this house is perfect for those who appreciate fine living amidst nature’s bounty. It provides functionality, style, comfort, and a welcoming environment to its residents, making it a beautiful investment for international buyers looking at Portugal as a living destination.
Living in Cortegaça, you will be able to enjoy the serene coastal life, the tranquil pace of small-town living, and the warmth of local traditions while being mere minutes away from all modern conveniences.
Get ready to embrace a life of tranquil and comfortable living in Cortegaça, the heart of Portugal!
Details
- Amount of bedrooms
- 3
- Size
- 364m²
- Price per m²
- €1,371
- Garden size
- 1900m²
- Has Garden
- Yes
- Has Parking
- Yes
- Has Basement
- Yes
- Condition
- good
- Amount of Bathrooms
- 3
- Has swimming pool
- No
- Property type
- House
- Energy label
Unknown
Images



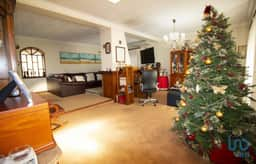
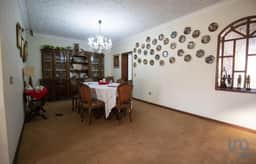
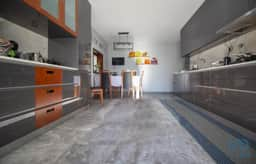
Sign up to access location details
