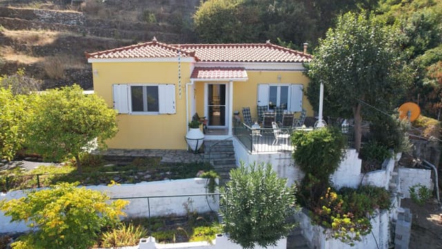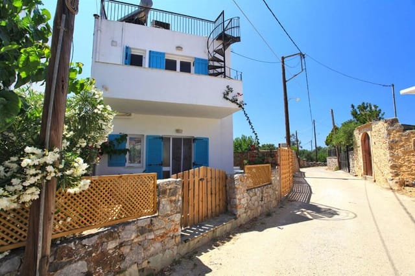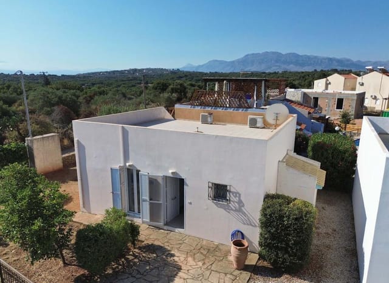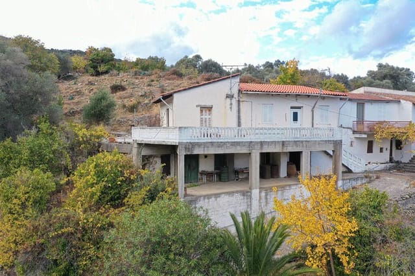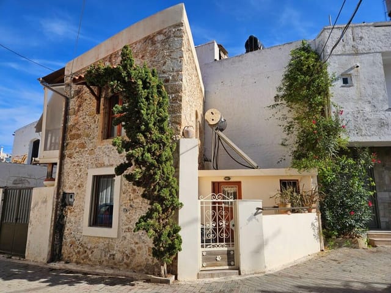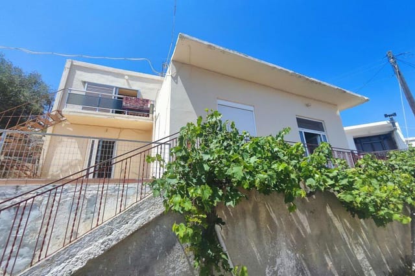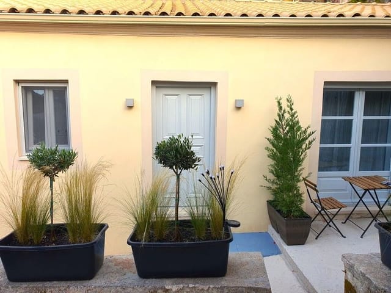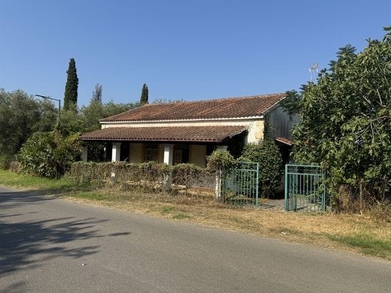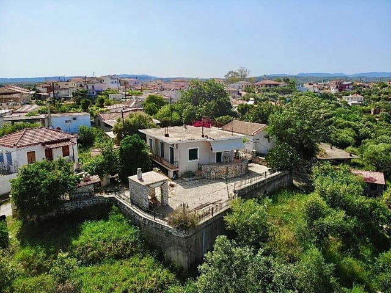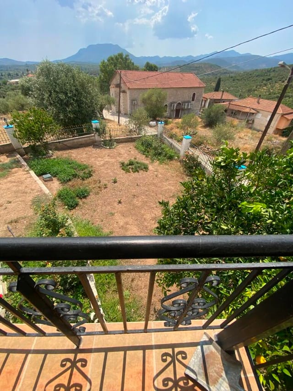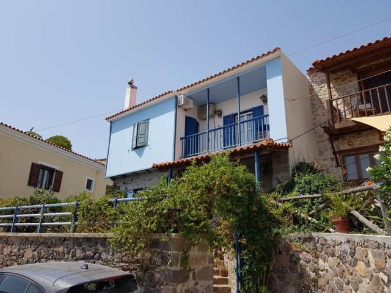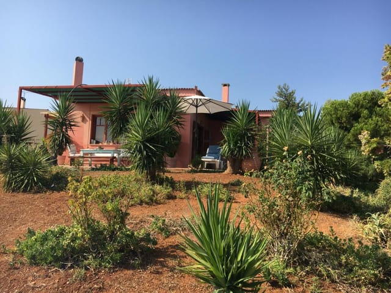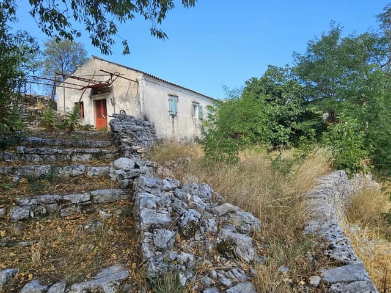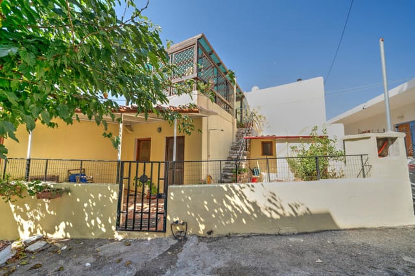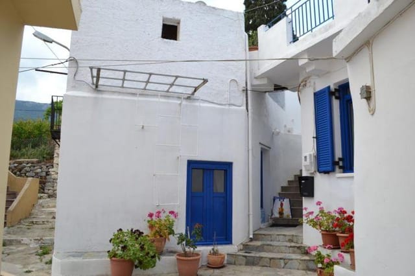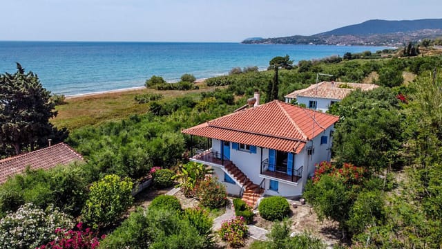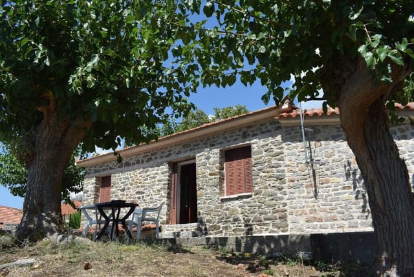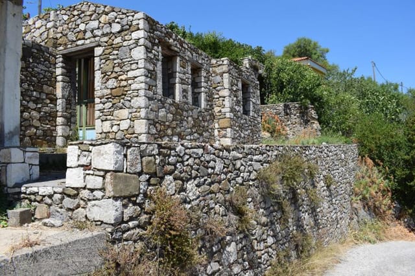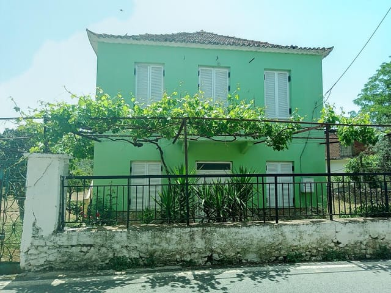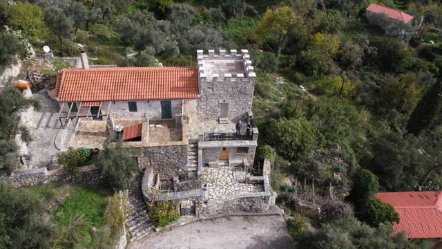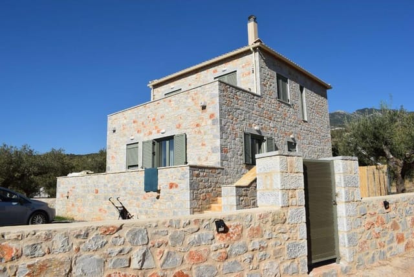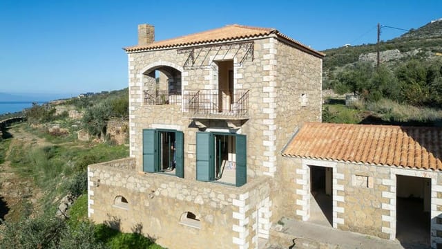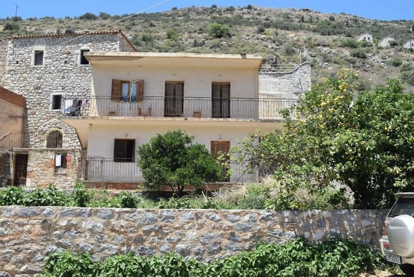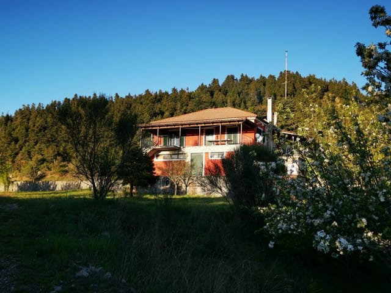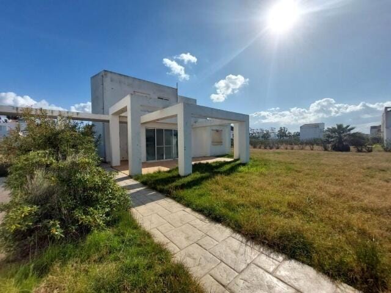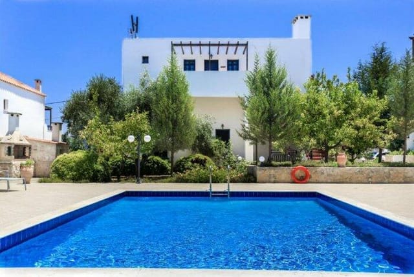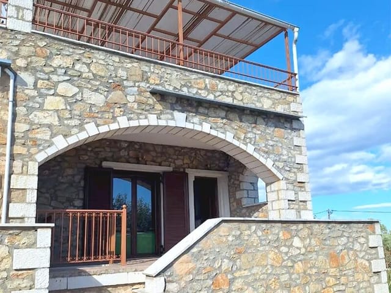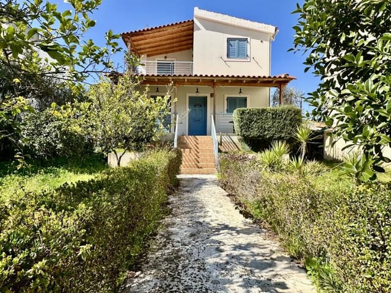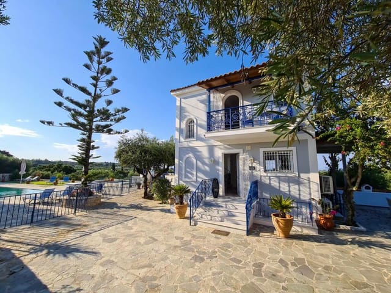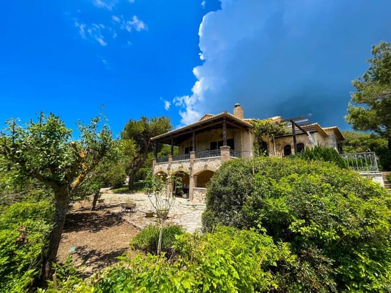Charming 4 Bedroom Village House in Pylos
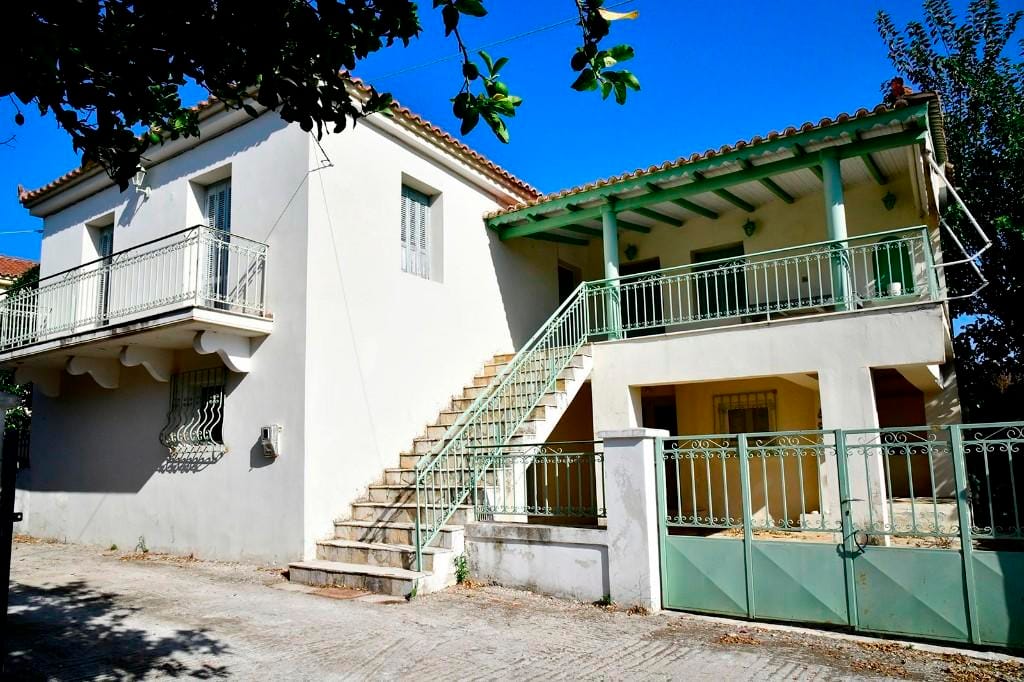
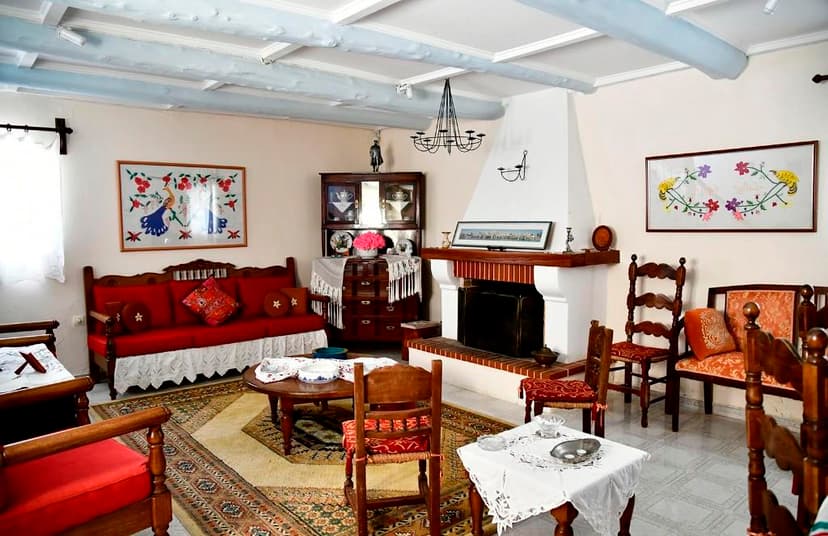
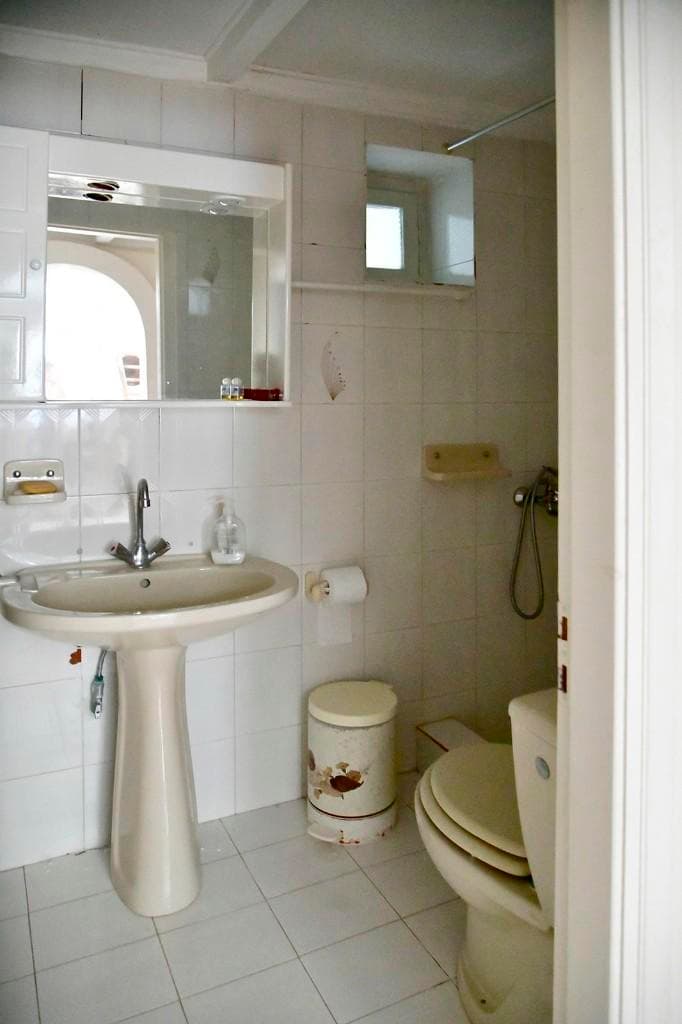
Pylos, Messinia, Peloponnese, Greece, Pylos (Greece)
4 Bedrooms · 3 Bathrooms · 193m² Floor area
€160,000
Villa
Parking
4 Bedrooms
3 Bathrooms
193m²
Garden
No pool
Not furnished
Description
Introducing this charming Greek villa, nestled in the quiet corners of the picturesque village, Pylos, in Messinia, Peloponnese, Greece. The villa is sequestered amidst the welcoming tranquility of a traditional Greek village additive to the verdant backdrop and the soothing chirping of the local birds. This property is a heavenly retreat for anyone seeking to escape the chaos of city living and indulge in a calm, serene lifestyle.
Located in the heart of the village, a quaint café is your nearby neighbor, adding to the convenience of suburban living. Be it a steamy cup of Greek coffee or a local meal; the café caters to your everyday needs.
A short 2km ride from the house immerses you in the fullness of Greek suburban life in the nearby Kalithea village. The village offers ample amenities for optimum sustainable living such as:
- Supermarkets
- Tavernas
- Schools
- Doctor's surgeries
- Pharmacies and many more.
A slightly further 10.5 km drive transports you from the secluded village life to the vibrant seaside town of Pylos bouncing with life and leisure. The town offers a bunch of diverse amenities engulfing beautiful beaches, marketplaces, coffee shops, restaurants and more.
While the mesmerizing Yalova beach lies quite proximate, an enchanting journey takes you to the incredible Voidokilia Beach, accoladed as the third best beach in Europe for the crystal-clear azure waters.
The vibrant city of Kalamata lies within an accessible 54 Km distance offering a surplus of amenities including but not limited to hospital, doctor's practices, specialist clinics, various schools, theatres, and cinemas. Adding to the convenience, Kalamata international airport is located just a 46 Km easy commute away.
The villa in question harks back to the traditional with its authentic stone build. Built in 1910, the villa has since been fully renovated in 2006 to meet the modern standards of living without sacrificing its original charm.
Boasting a comfortable 193 sq.m of floor space, the two-story villa offers ample room for comfortable living. On the ground floor, the 98 sq.m space includes a spacious living room warm with a cozy fireplace, a well-sized bedroom, an attractive kitchen and a bathroom with a shower. The second floor envelopes two extra bedrooms, another bathroom with a shower, a spacious living room, and a delightful separate kitchen with another fireplace for those chilly winter evenings.
The villa also offers a separate ground floor annex which can be used as an additional guest apartment. Complete with a bathroom and a separate shower, the area is also potential for an Air BnB side income.
The villa stands proudly on a larger plot of land, 237 sq.m in size but also includes a separate 307 sq.m plot which could potentially be built on with an additional 250 sq.m. The stone walls, a staggering 85 cm thick, keep the villa at an optimum temperature, warding off the blazing summer heat and maintaining warmth in the winter.
This fabulous property, accentuated by its surroundings, offers an inviting insight into Greek village life whilst conveniently positioned with close proximity to beaches, taverns, and the bustling city of Kalamata. Here in Pylos, you can find the perfect balance of tranquil, rural life and vibrant, city energy combined with the gorgeous and warm Mediterranean climate year-round. The property's good condition makes it a fantastic investment for long-term living, rental potential, or even part-time residency for those dreamy sunny summer months.
In summary, the biggest bargain lies in Pylos, with this coupled with the property's numerous features for a comprehensive Greek lifestyle.
Features:
- 4 bedrooms
- 3 bathrooms
- Spacious living rooms with fireplaces
- 2 kitchens
- Guest annex
- Central heating
- Large plot of land
- Separate plot for potential building
Do not miss out on this incredible opportunity to own a piece of paradise in the tranquil corners of Pylos. This is not just a property; it is a way into experiencing Greek life in its authentic, charming form.
Details
- Amount of bedrooms
- 4
- Size
- 193m²
- Price per m²
- €829
- Garden size
- 237m²
- Has Garden
- Yes
- Has Parking
- Yes
- Has Basement
- No
- Condition
- good
- Amount of Bathrooms
- 3
- Has swimming pool
- No
- Property type
- Villa
- Energy label
Unknown
Images



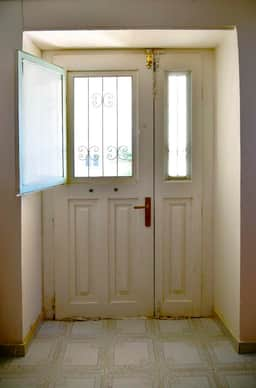
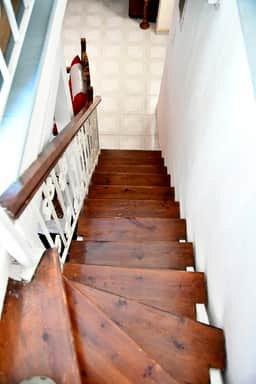
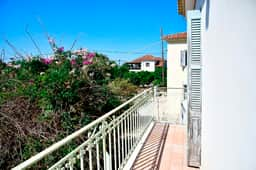
Sign up to access location details
