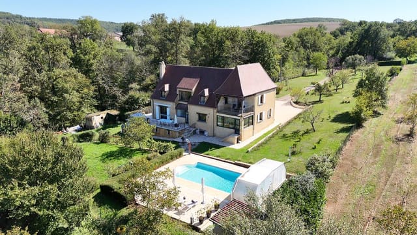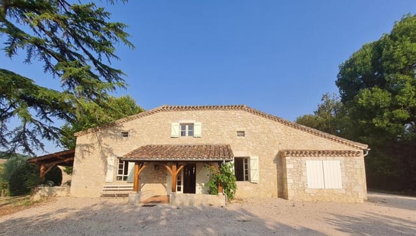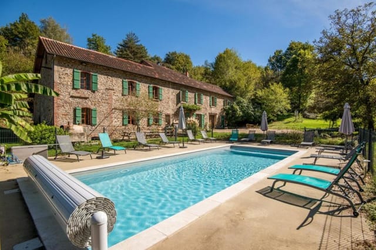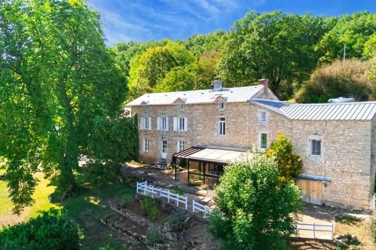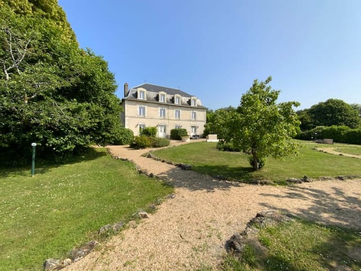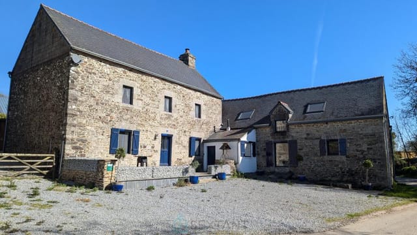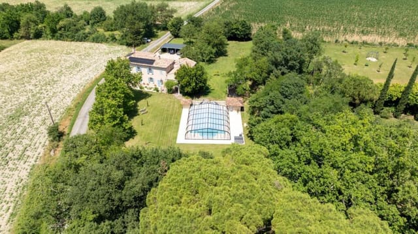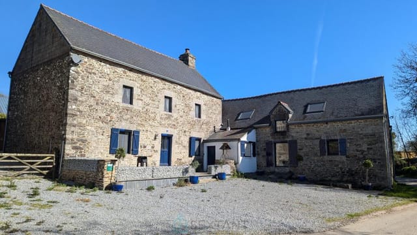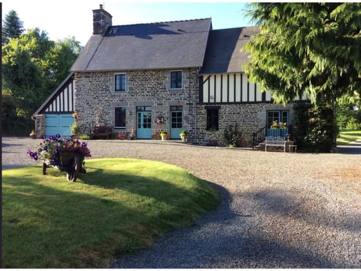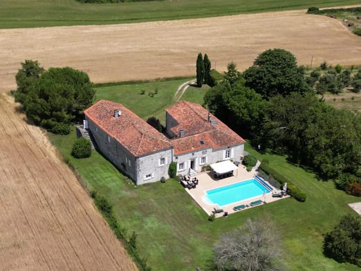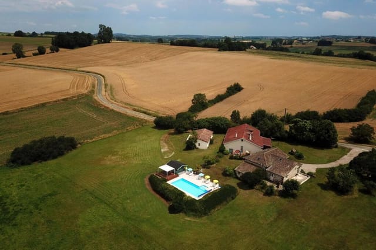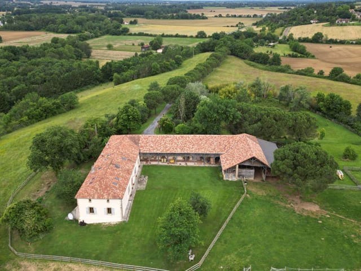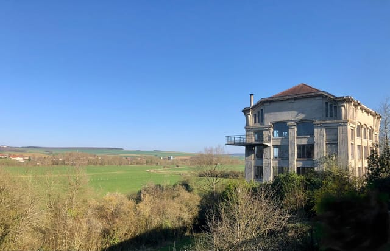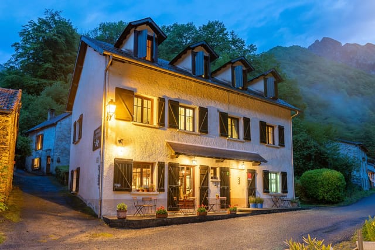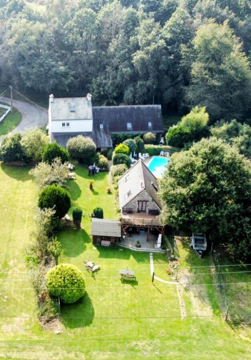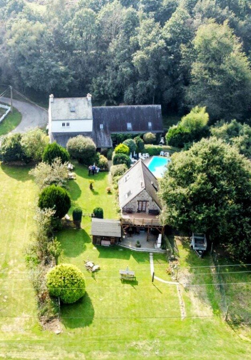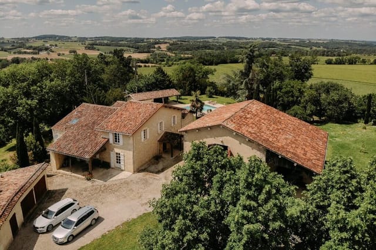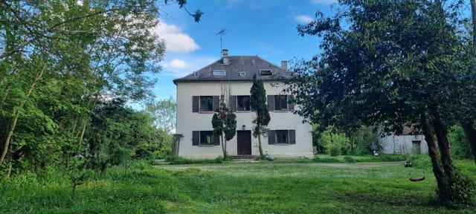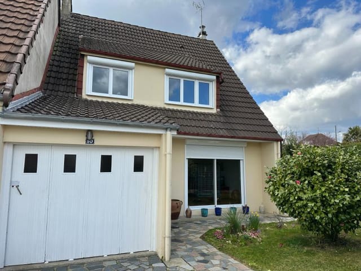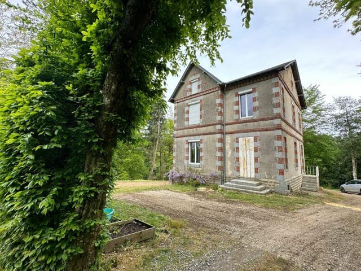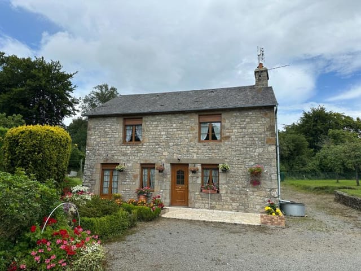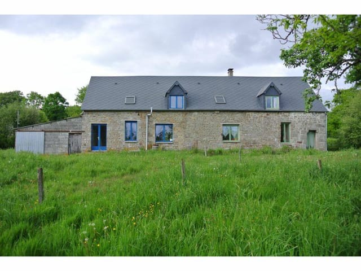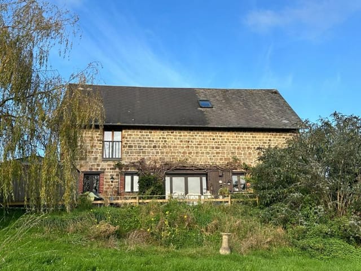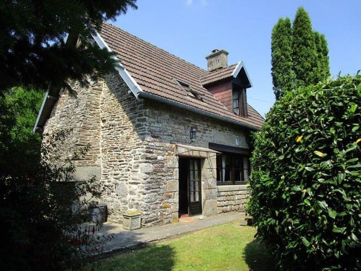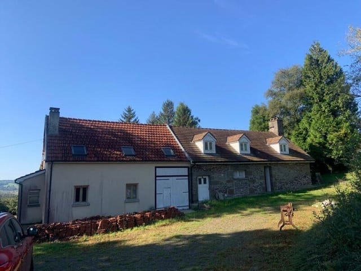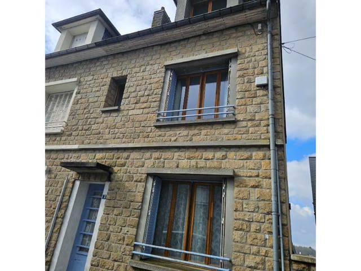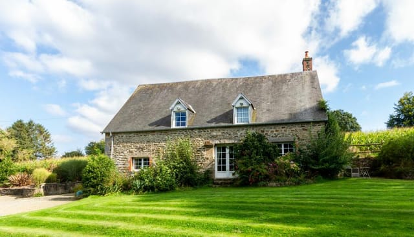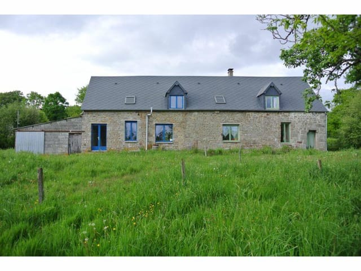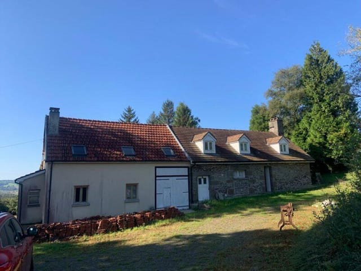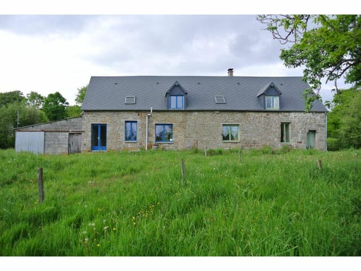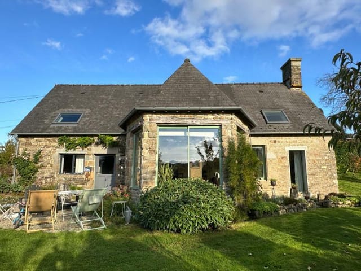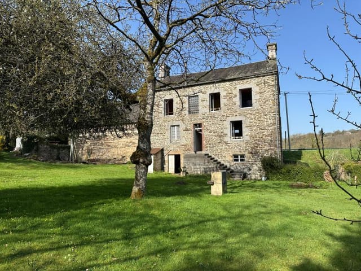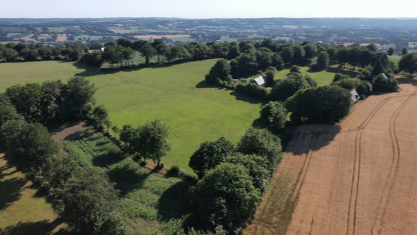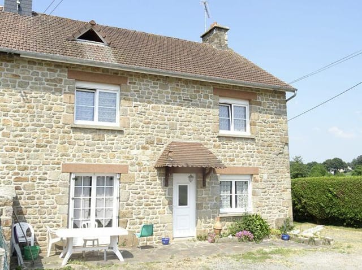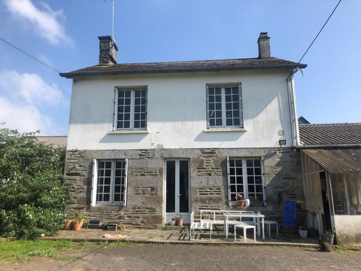Charming 4-Bedroom Farmhouse in Normandy with Extensive Land and Equestrian Potential
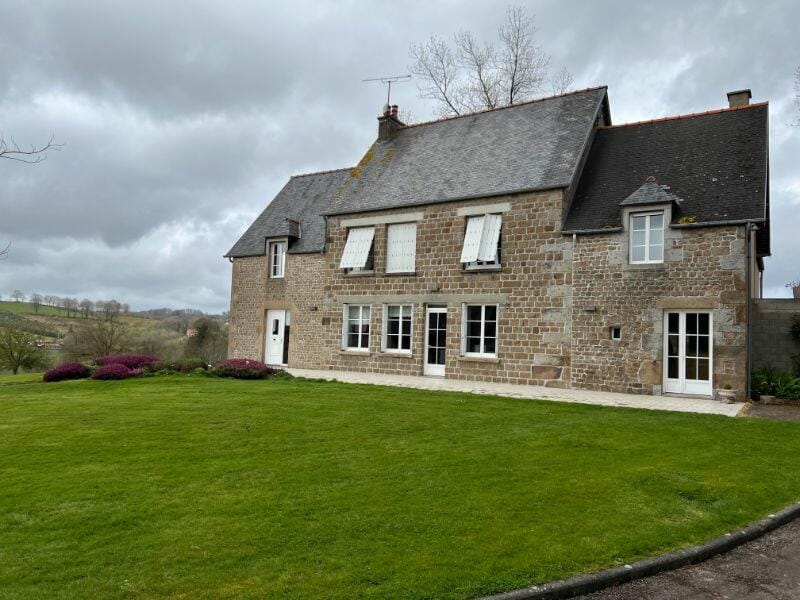
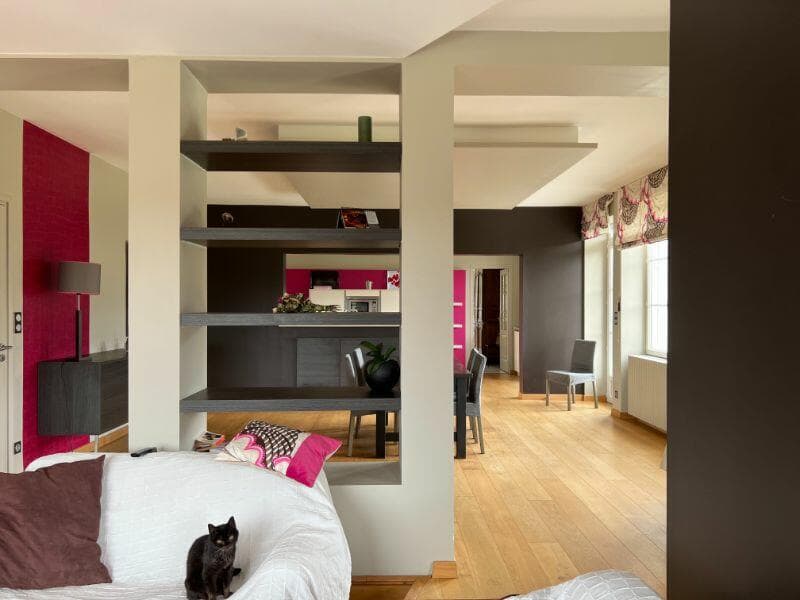
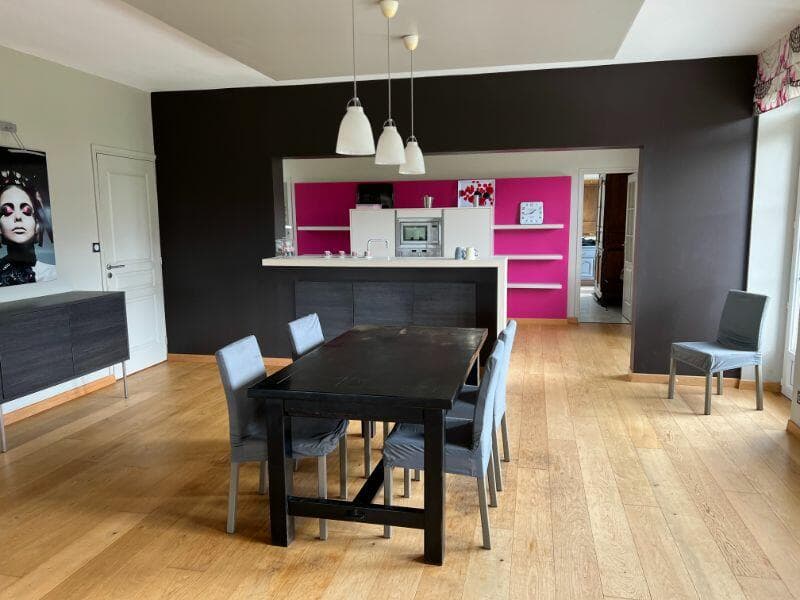
Normandy, Manche, Sourdeval, France, Sourdeval (France)
4 Bedrooms · 2 Bathrooms · 236m² Floor area
€550,500
Country home
Parking
4 Bedrooms
2 Bathrooms
236m²
Garden
No pool
Not furnished
Description
Nestled in the tranquil countryside of Sourdeval, France, this charming four-bedroom country home offers a serene escape amidst 15 acres of verdant land. Perfect for those yearning for a peaceful rural lifestyle, this delightful farmhouse combines the beauty of rustic living with the convenience of modern amenities.
The property is in good condition and features a spacious open-plan living room, dining room, and kitchen area. This expansive space is accentuated with wood flooring and large windows, bringing abundant natural light into the home. The kitchen is well-equipped with built-in units, modern appliances, including a dishwasher, and a cozy breakfast bar for casual meals.
Living in Sourdeval offers a unique blend of idyllic countryside and accessibility to essentials. The town is just a short drive away, boasting a selection of supermarkets, banks, and weekly markets where locals gather every Tuesday to shop for fresh produce and connect with the community.
For the outdoor enthusiast, the property's location is nothing short of a dream. The surrounding area is ripe for exploration, whether it's a peaceful walk through the nearby Saint Sever forest, a day of fishing or boating at Lac de la Dathée, or perfecting your swing at the 18-hole golf course, all less than 15 minutes drive away. The coast, with its beautiful beaches, is only an hour away by car, making it an accessible destination for a sunny weekend getaway.
The house is also equipped as an office and utility room, offering practical solutions for those looking to manage work-from-home requirements or daily household chores efficiently. Upstairs, the bedrooms are well-appointed with wooden floors, soothing views of the surrounding landscape, and ample natural light. The master bedroom features an en-suite facility and a private balcony, making it a personal haven.
For those with a penchant for renovation, there are additional constructions that could be transformed to suit various needs, such as an American style barn with internal stabling for horses or other personal projects. The detached stone longère attached to the farm building adds to the property's charm and potential.
The climate in Normandy is typically oceanic, with mild temperatures and moderate rainfall distributed throughout the year. It is a comfortable setting that complements the lush, green landscapes you'll enjoy while living here.
Property Features:
- Four bedrooms
- Two bathrooms
- Open plan living room/dining room/kitchen
- Office and utility room
- Attached garage and additional farm buildings
- Double glazed windows
- Wood burning boiler for heating
- Connected to mains telephone and electricity
- Well water and drainage to an all-water septic tank
- Fibre optic internet available
Living in a country home in Sourdeval, you’ll experience the nurturing embrace of nature along with a community that retains a strong connection to its rural roots, enhanced by modern conveniences. This property, with its extensive land and farm buildings, holds fantastic potential for anyone looking to embrace the equestrian lifestyle or simply seeking a spacious family home surrounded by natural beauty. While maintaining the essence of a peaceful retreat, this home awaits a new owner to luxuriate in and potentially imprint their personality on it, particularly through its convertible structures. Whether you're an expat searching for a slice of French country life or a local desiring space and tranquility, this property promises a lifestyle that many can only dream of, combining comfort, space, and the boundless potential for personalization.
Details
- Amount of bedrooms
- 4
- Size
- 236m²
- Price per m²
- €2,333
- Garden size
- 5400m²
- Has Garden
- Yes
- Has Parking
- Yes
- Has Basement
- No
- Condition
- good
- Amount of Bathrooms
- 2
- Has swimming pool
- No
- Property type
- Country home
- Energy label
Unknown
Images



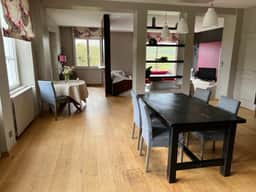
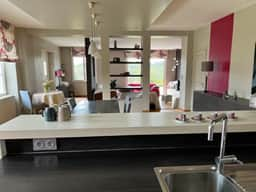
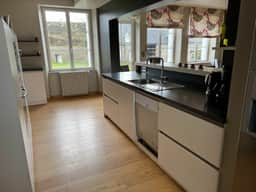
Sign up to access location details
