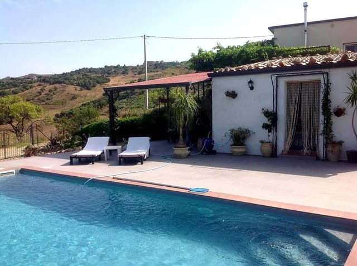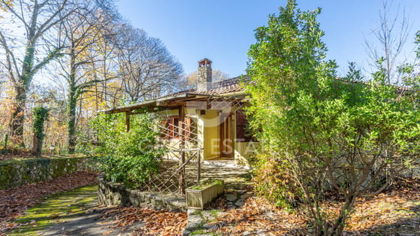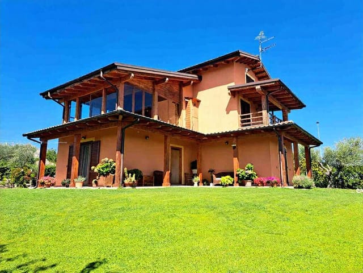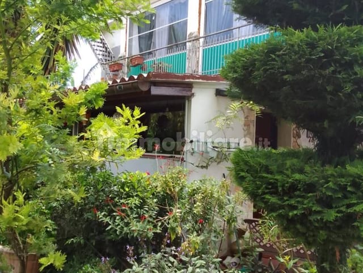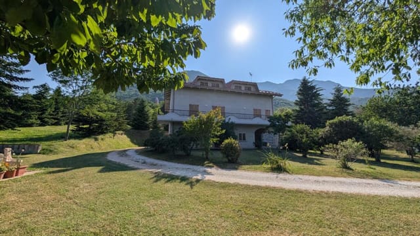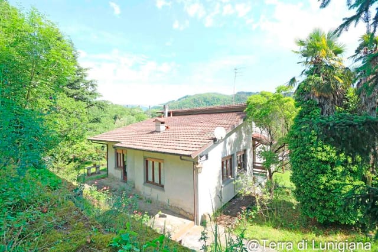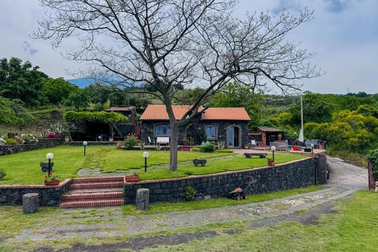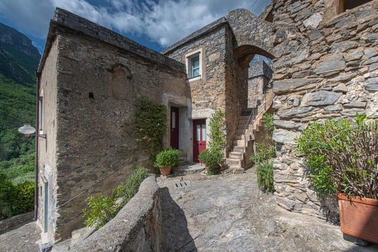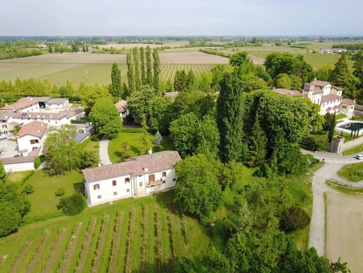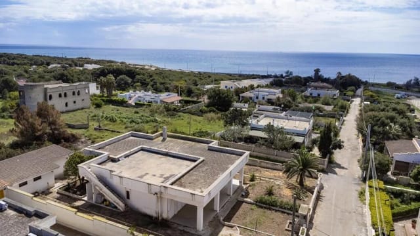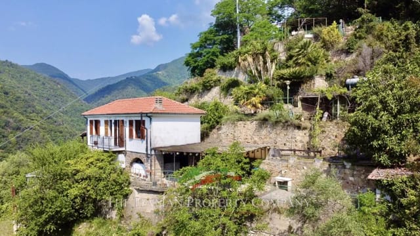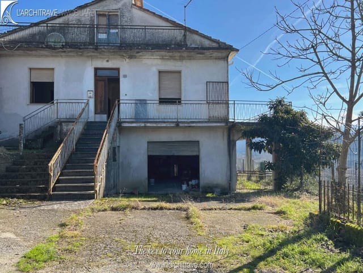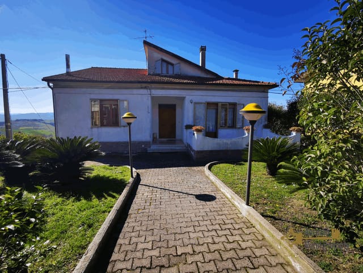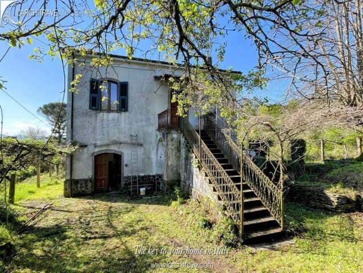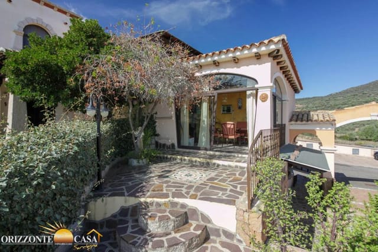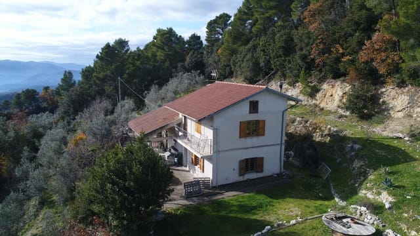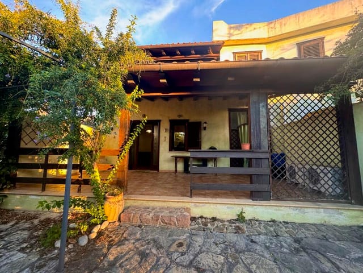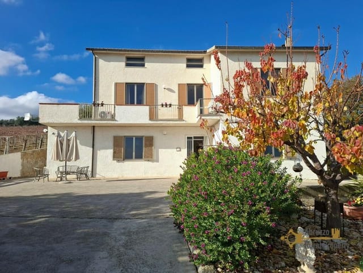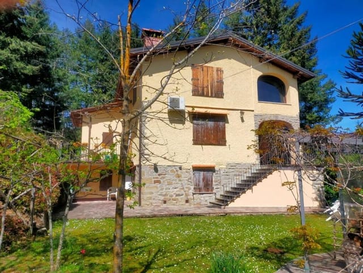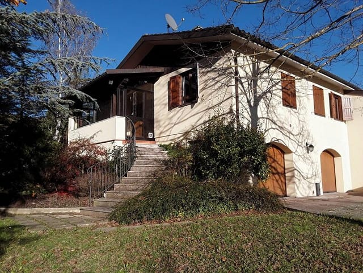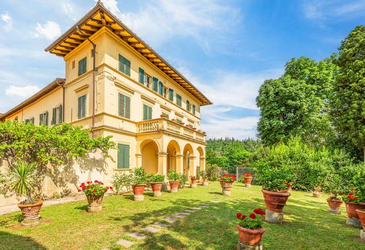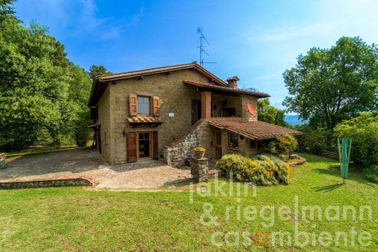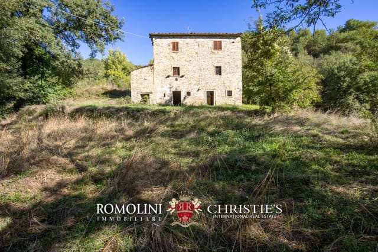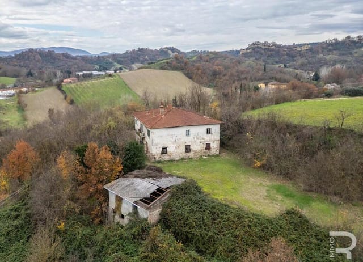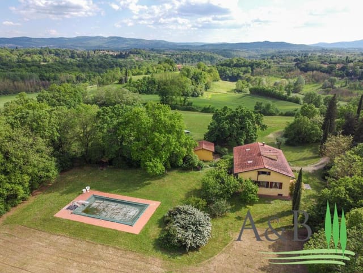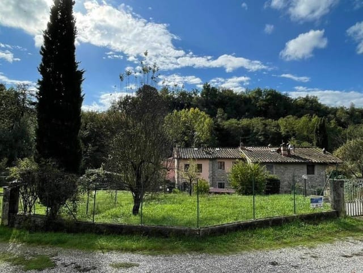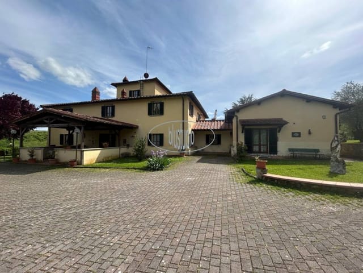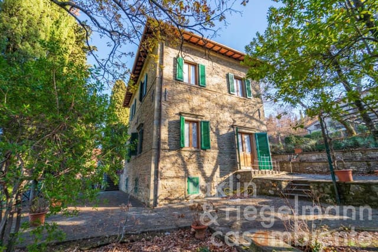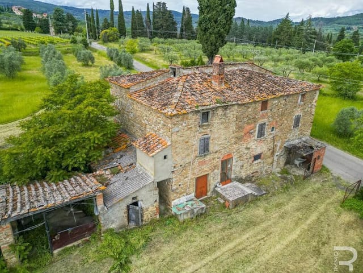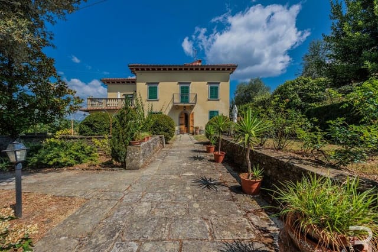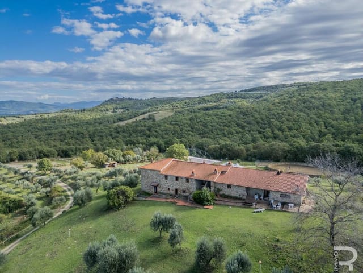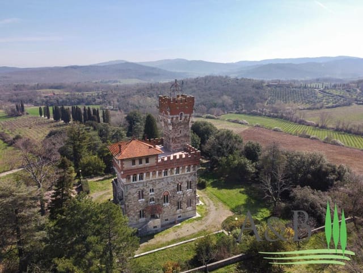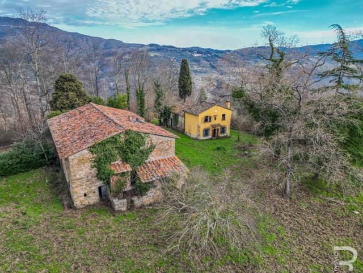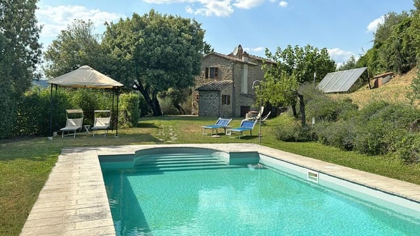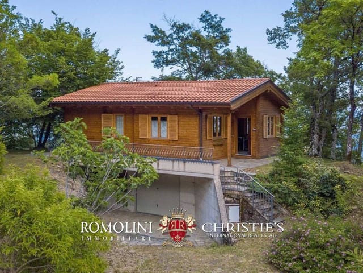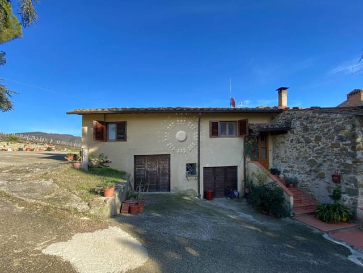Charming 4-Bedroom Detached Villa with Expansive Grounds in Tuscany
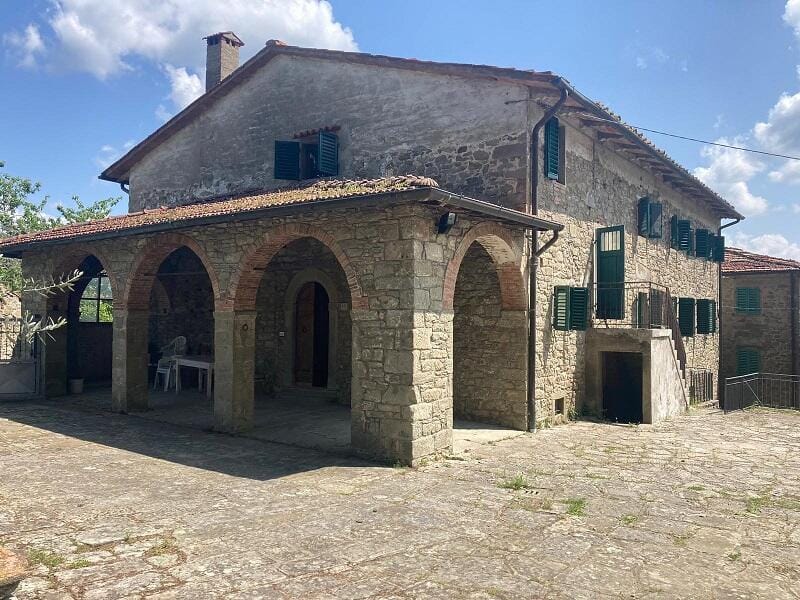
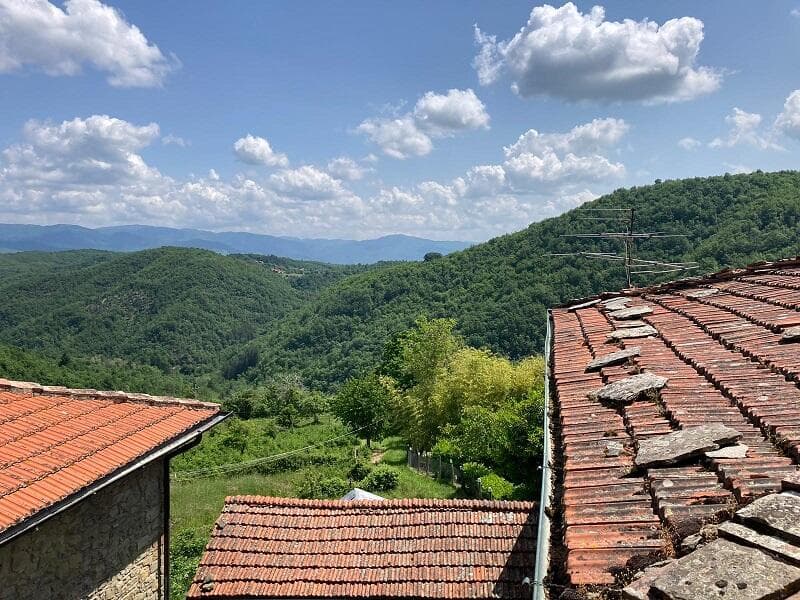
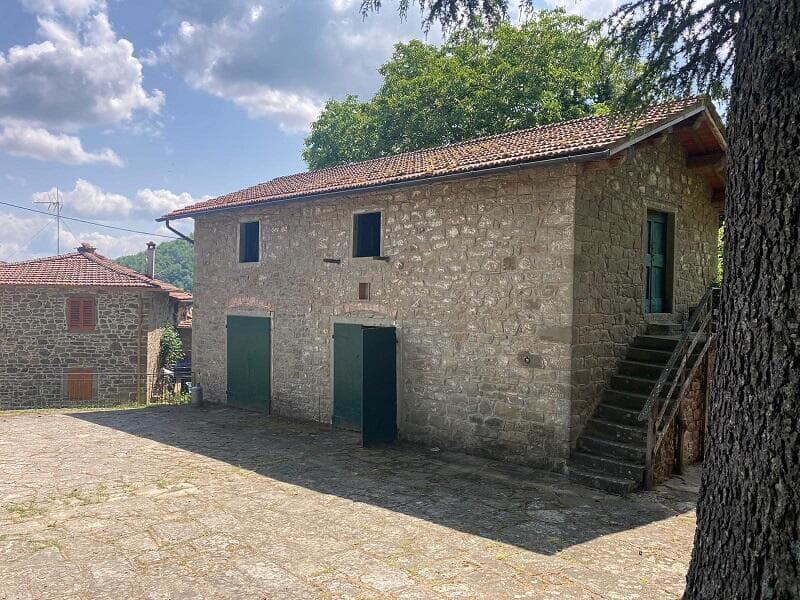
Tuscany, Arezzo, Castèl San Niccolò, Italy, Castel San Niccolò (Italy)
4 Bedrooms · 4 Bathrooms · 140m² Floor area
€195,000
Villa
No parking
4 Bedrooms
4 Bathrooms
140m²
Garden
No pool
Not furnished
Description
Set amongst the rolling landscapes of Arezzo in Castel San Niccolò, this charming four-bedroom villa offers a picturesque retreat ideal for those looking to immerse themselves into the tranquil life of Tuscany. Nestled within the serene hamlet of Garliano di Cortina, only 5 km from the vibrant community of Strada in Casentino, this property stands as a testament to traditional Tuscan architecture, boasting a history dating back to the 1600s.
Spanning approximately 140 square meters, this detached villa is both spacious and filled with character. The residence features an inviting covered loggia leading into the main house, which consists of 14 rooms spread across three levels, including four bathrooms. Original elements such as open fireplaces and exposed beam ceilings add an authentic touch, blending historic charm with the potential for modern living.
The estate includes a separate haybarn over two floors with independent entries on each floor, presenting an excellent opportunity for conversion into additional living spaces, such as guest suites or even a quaint bed and breakfast, enhancing its potential as rental accommodation. An additional oven building accompanies the main structures, offering further options for development depending on one’s needs.
Living in this villa not only provides a distinct sense of home and history but also ready canvas awaiting personalization. While the property is structurally sound, the new owners might consider some refurbishment to suit contemporary tastes and requirements, making this an ideal project for those looking to infuse their style into their Tuscan home.
Property Features:
- 4 bedrooms
- 4 bathrooms
- Covered loggia
- Separate haybarn
- Oven building
- Approximately 1000 m2 of land
- Potential for customization and development
The area surrounding Castel San Niccolò is rich with culture and activity while maintaining a peaceful countryside ambiance. Residents can enjoy local markets, traditional festivals, and the inviting Italian community famed for its hospitality. The proximity to Strada in Casentino means all essential amenities like shops, cafes, and medical services are just a short drive away.
For outdoor enthusiasts, the region offers abundant hiking and biking trails in the nearby national parks, providing a perfect weekend getaway into nature. The area is also steeped in history with numerous castles, churches, and museums to explore, offering insightful excursions immersed in the rich past of Tuscany.
The climate in this part of Italy is characterized by warm, sunny summers and cool, mild winters, conducive to outdoor activities and gardening year-round, making it an ideal location for those from colder or tropical climates seeking a temperate environment.
For families considering relocating, the local schools provide a high standard of education and there are various community groups and activities to engage young ones and adults alike, ensuring a swift integration into this welcoming community.
Living in a villa such as this offers the delightful blend of rustic living with the potential for modern comforts, nestled in one of the most beautiful settings Italy has to offer. This property presents not just a home, but a lifestyle opportunity in the heart of Tuscany, promising both a peaceful retreat and a vibrant community life.
For international buyers or expats, this villa stands as an enchanting prospect, combining the allure of historic Italian architecture with the practicalities of contemporary living in a location renowned for its beauty, culture, and quality of life. Whether you’re looking for a permanent residence or a holiday home, this villa in Castel San Niccolò could be the beginning of your Italian dream.
Details
- Amount of bedrooms
- 4
- Size
- 140m²
- Price per m²
- €1,393
- Garden size
- 1000m²
- Has Garden
- Yes
- Has Parking
- No
- Has Basement
- No
- Condition
- good
- Amount of Bathrooms
- 4
- Has swimming pool
- No
- Property type
- Villa
- Energy label
Unknown
Images



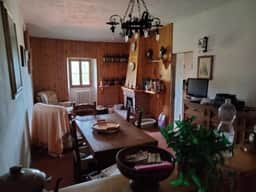
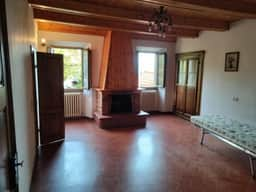
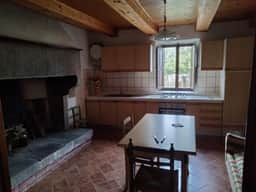
Sign up to access location details
