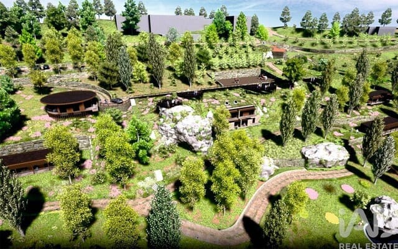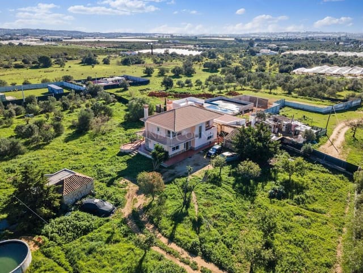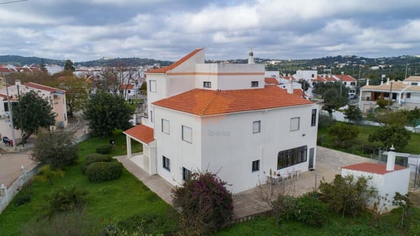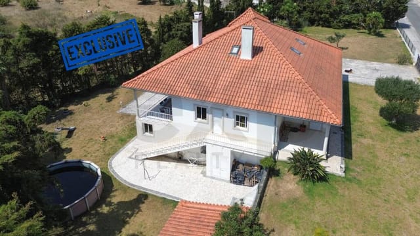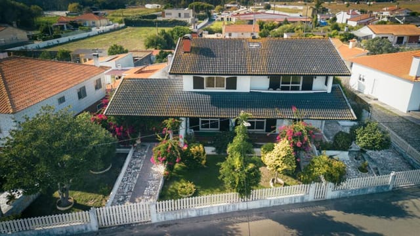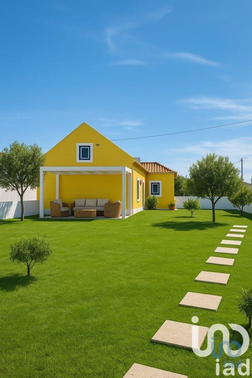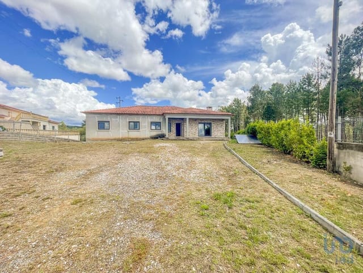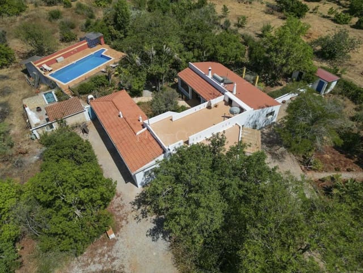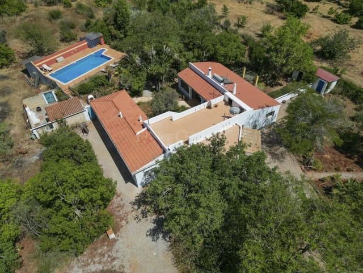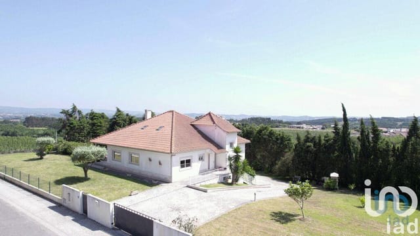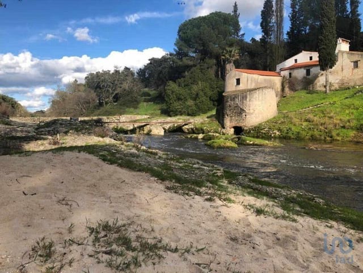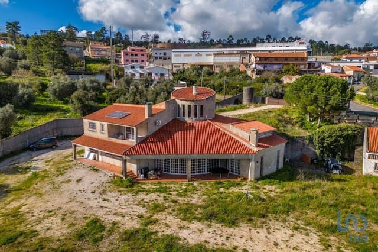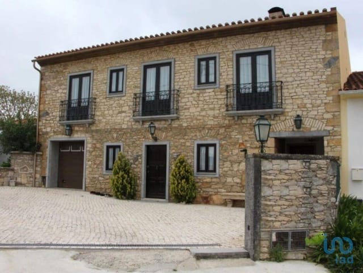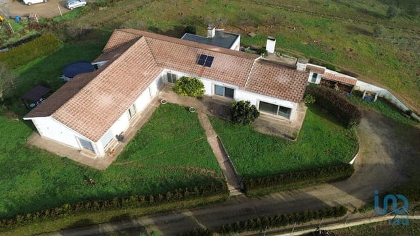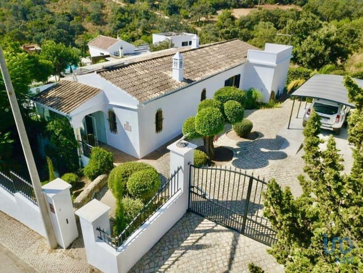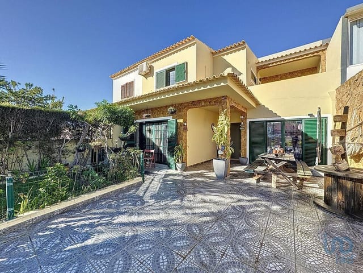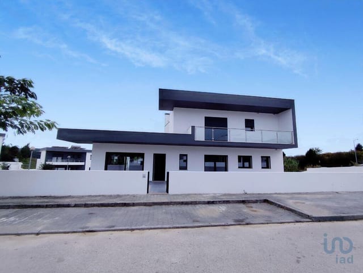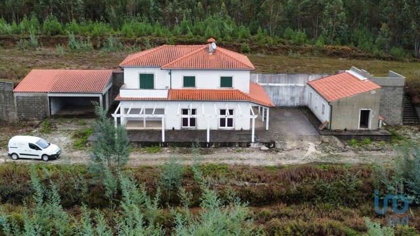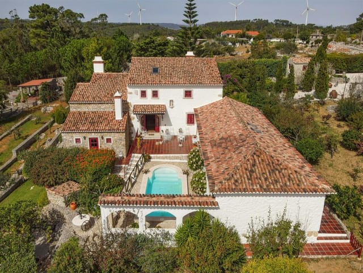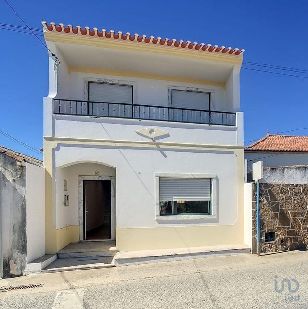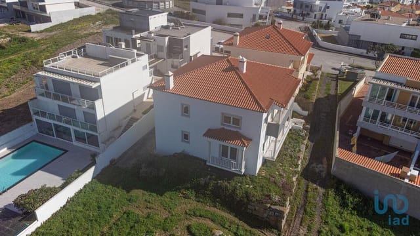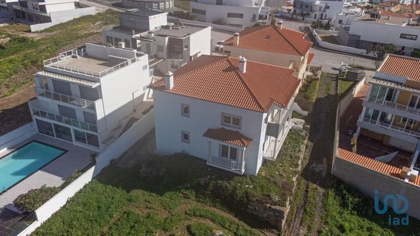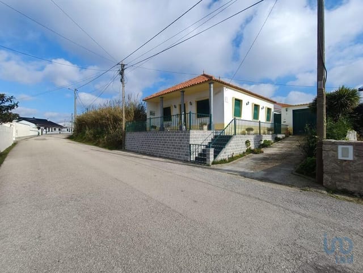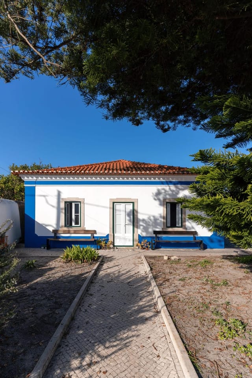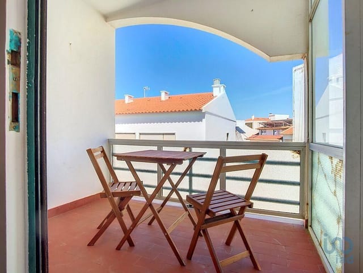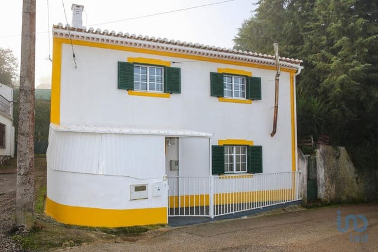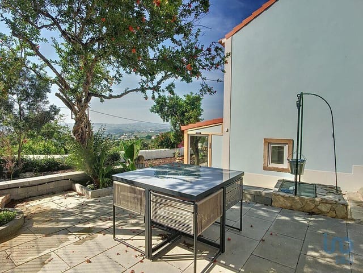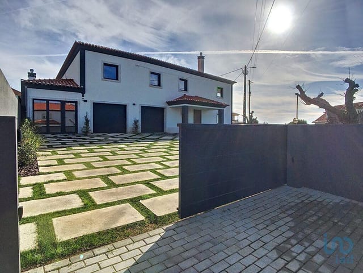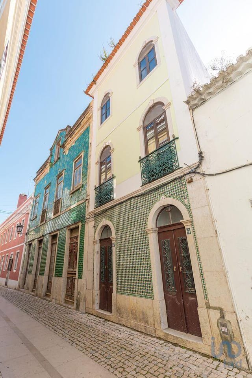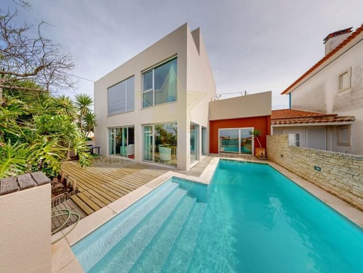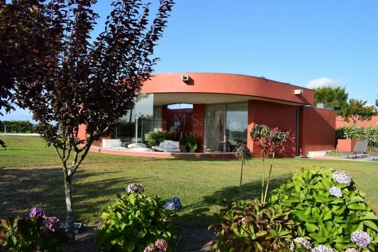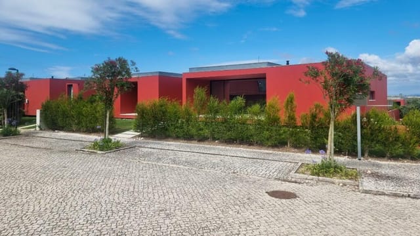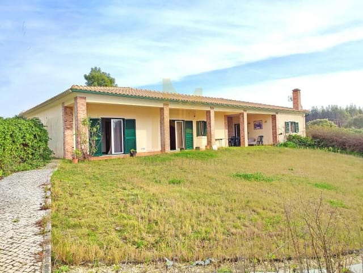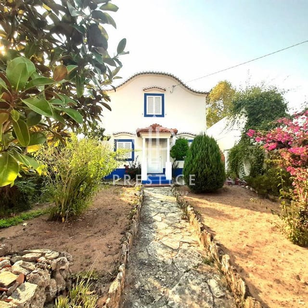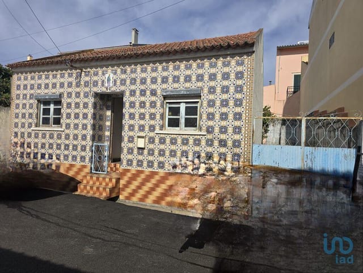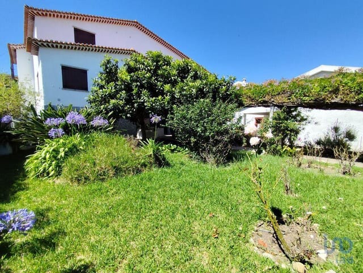Charming 4-Bedroom Detached Villa with Expansive Grounds in Lourinhã, Lisbon
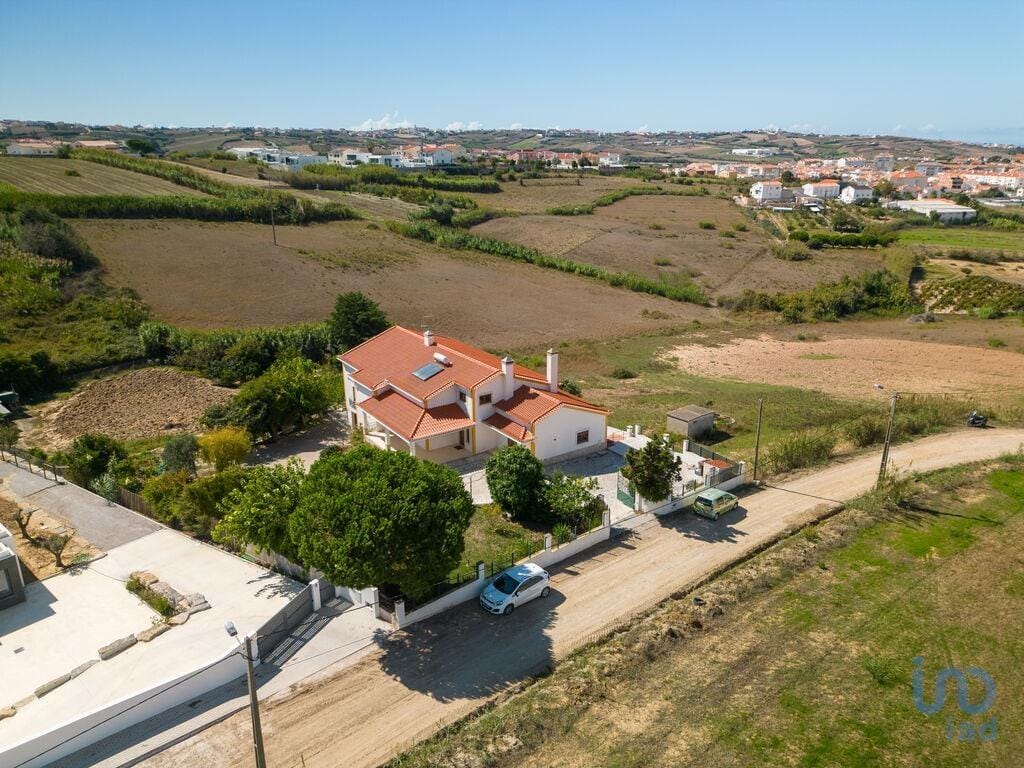
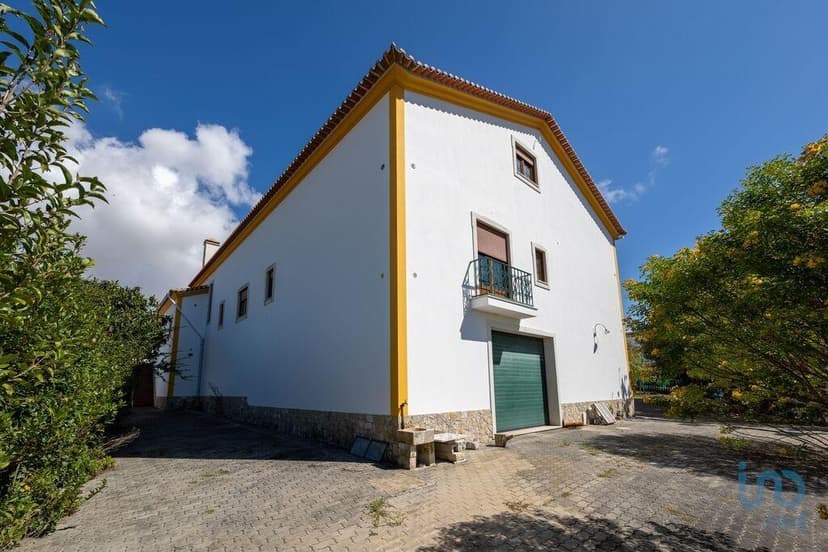
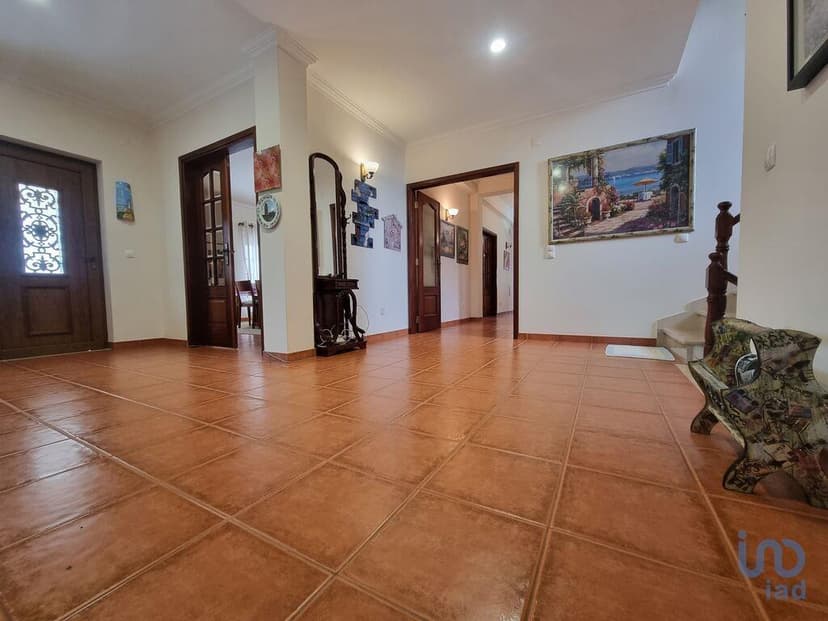
Lisbon, Lourinhã, Portugal, Lourinhã (Portugal)
4 Bedrooms · 3 Bathrooms · 481m² Floor area
€580,000
House
No parking
4 Bedrooms
3 Bathrooms
481m²
Garden
Pool
Not furnished
Description
Nestled in the picturesque town of Lourinhã, located within the vibrant Lisbon district of Portugal, this 4-bedroom, detached house represents a wonderful opportunity for those looking to immerize into the Portuguese lifestyle. The house sits on a generous plot of 4320 sqm, providing ample outdoor space for a variety of activities.
The ground floor of this beautiful 481 m² property boasts a well-planned layout which includes two suite bedrooms with built-in wardrobes, an additional bedroom, and a bathroom equipped with a shower. Central to this floor is a vast 57 m² combined living and dining area complemented by a cozy fireplace, perfect for family gatherings or chilly evenings. Alongside, the kitchen spans 35 m² and includes a pantry and an open fireplace, ideal for home-cooked meals with fresh local produce.
At the -1 level, the extensive 260 m² space includes a garage that can accommodate over eight vehicles, making it appealing for car collectors or large families. This level also features a bar area, a bathroom, and a laundry room, providing practical and leisure space for residents.
The upper floor contains a spacious suite and an attic which offers flexibility; it could serve as additional bedrooms, a private office, or a leisure area.
Outside, the property is surrounded by a serene garden with a terrace and ample room for a swimming handcrafted swimming pool. There is also a well, which is ideal for garden irrigation and reduces dependency on public water supply.
This home is suitable for a family, especially those considering a move overseas, as Lourinhã offers an idyllic retreat from busy city life but remains close enough to Lisbon for convenience. Positioned 10 minutes from sandy beaches, this location allows for an array of outdoor activities including surfing, fishing, and sunbathing. Additionally, Lourinhã is known for its rich heritage and historical landmarks, providing residents and visitors with intriguing exploration opportunities.
Potential buyers should note, while this house is in good condition, areas such as the attic could benefit from further enhancement, making it an excellent project for those looking to tailor the space to specific tastes or requirements.
Living in Lourinhã offers a tranquil lifestyle with access to modern amenities. Supermarkets, local markets, fine restaurants, cafes, and essential services like hospitals and schools are all conveniently located. The area is also well-served by public transportation, and the A8 motorway provides a swift connection to Lisbon and other major Portuguese cities.
- Property features:
- Four bedrooms
- Three bathrooms
- Large reception area with living and dining space
- Sizeable kitchen with pantry and open fireplace
- Extensive garage space for over eight vehicles
- Bar and entertainment area
- Laundry room
- Large plot with garden and terrace
- Space available for pool construction
- Water well
The climate in Lourinhã is typically Mediterranean, featuring warm, dry summers and mild, wet winters. This climate is especially favorable for those interested in outdoor activities year-round, and for cultivating a garden.
In conclusion, this property presents a fantastic opportunity for families seeking a blend of rustic charm and modern convenience, in a location celebrated for its natural beauty, cultural heritage, and peaceful living environment. Be sure to consider this beautiful residence in Lourinhã if you’re dreaming of a Portuguese home that offers both potential and lifestyle.
Details
- Amount of bedrooms
- 4
- Size
- 481m²
- Price per m²
- €1,206
- Garden size
- 4320m²
- Has Garden
- Yes
- Has Parking
- No
- Has Basement
- No
- Condition
- good
- Amount of Bathrooms
- 3
- Has swimming pool
- Yes
- Property type
- House
- Energy label
Unknown
Images



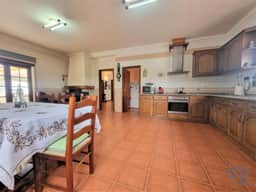
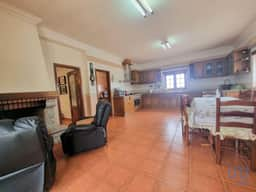
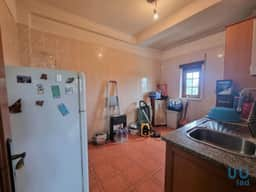
Sign up to access location details
