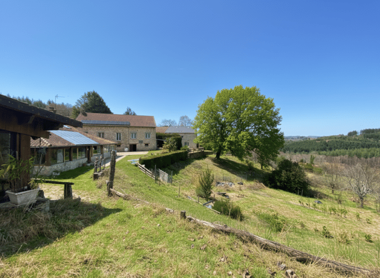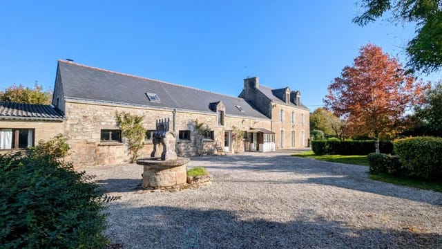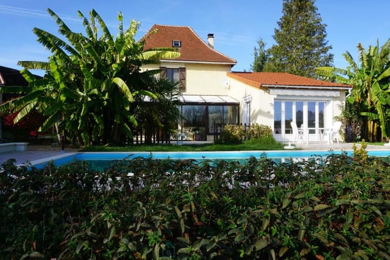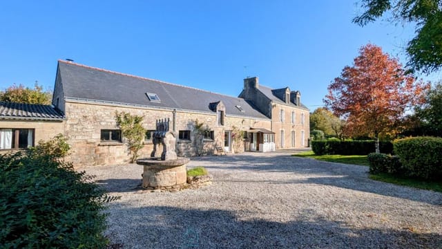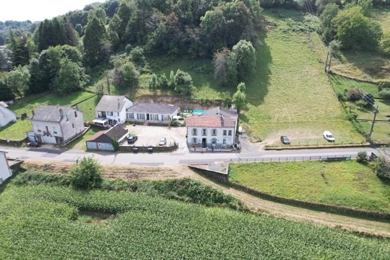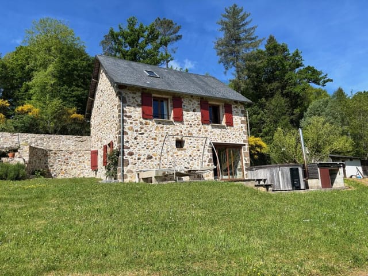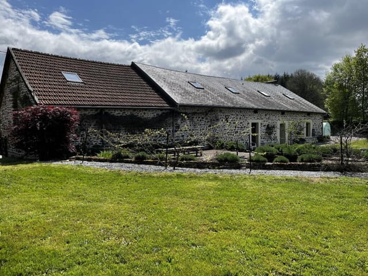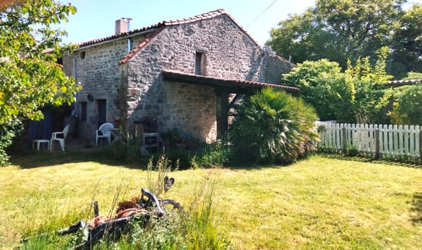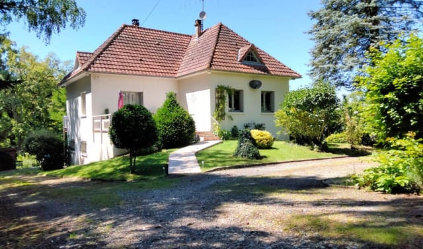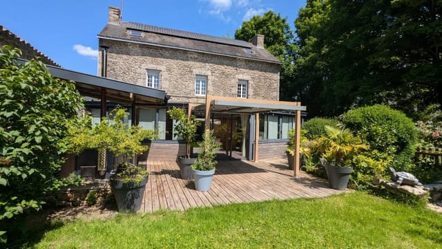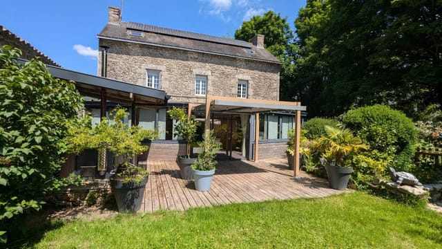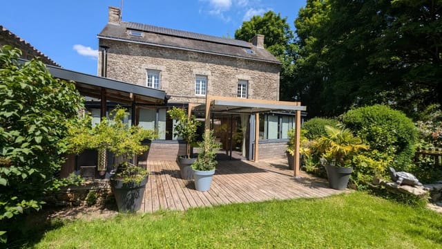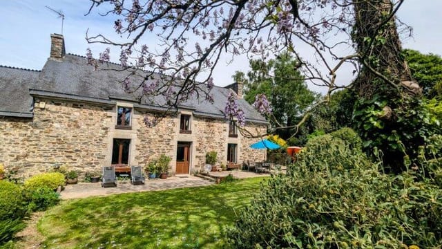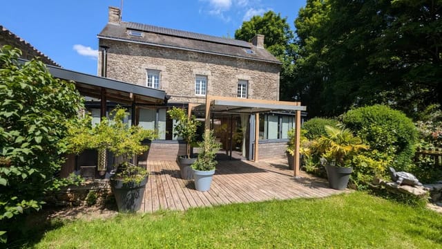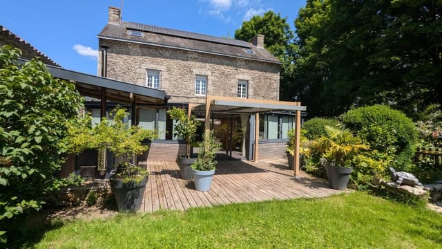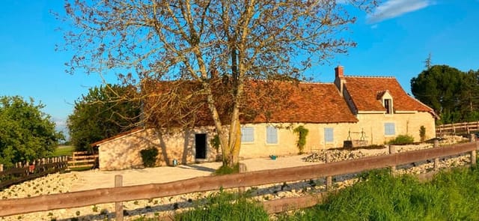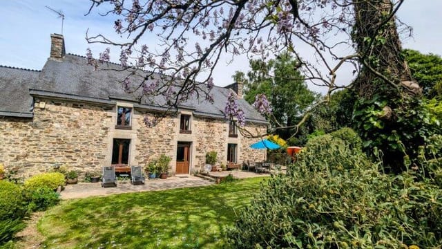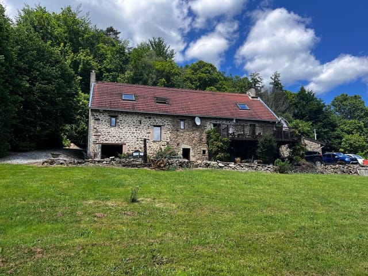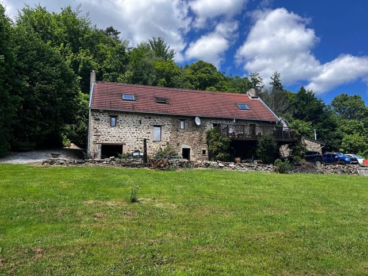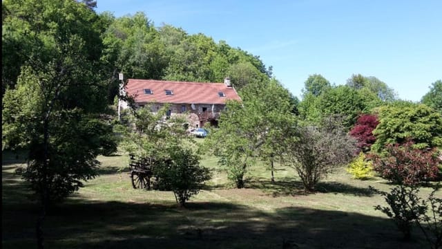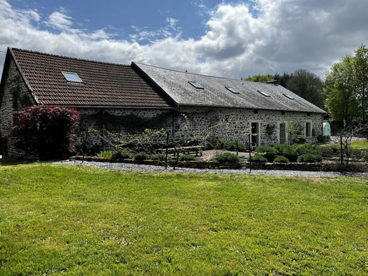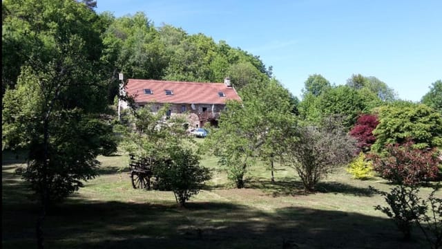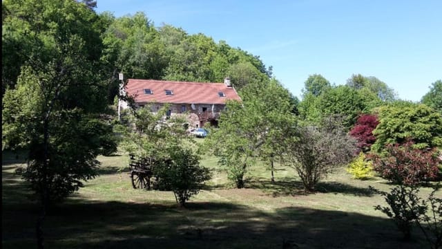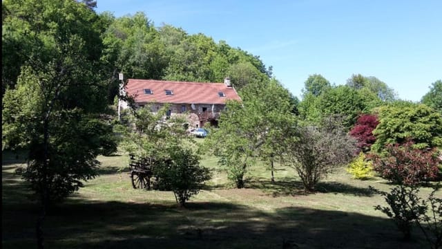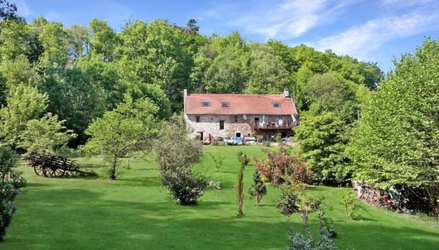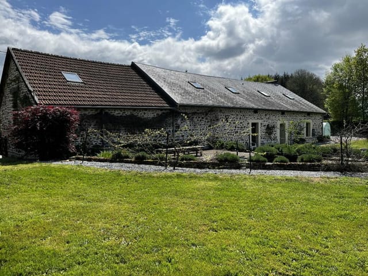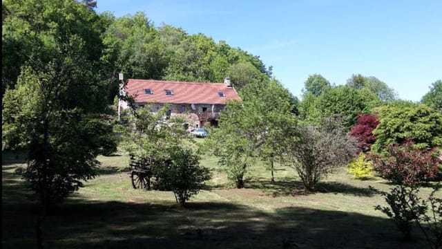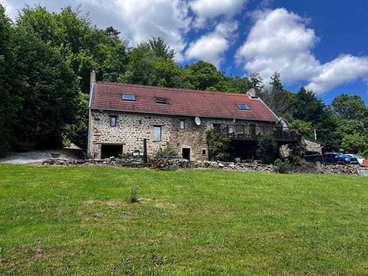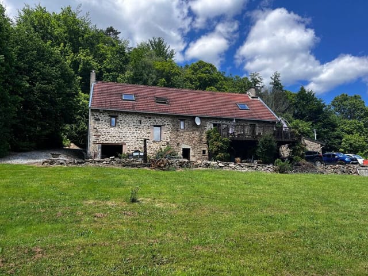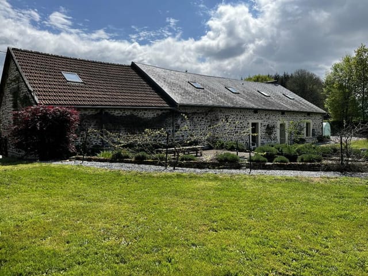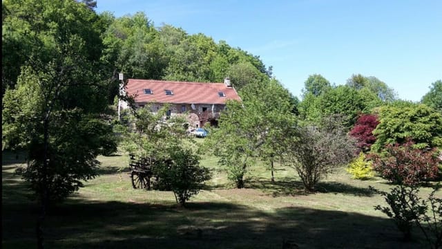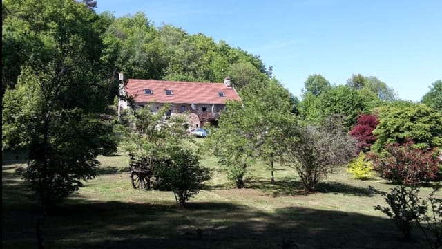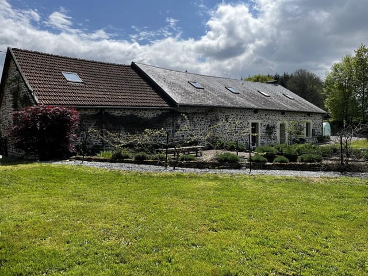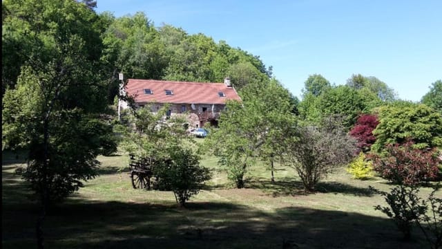Charming 4-Bedroom Country House in Tranquil Limousin, France – Perfect Retreat with Two Renovated Homes & Scenic Views
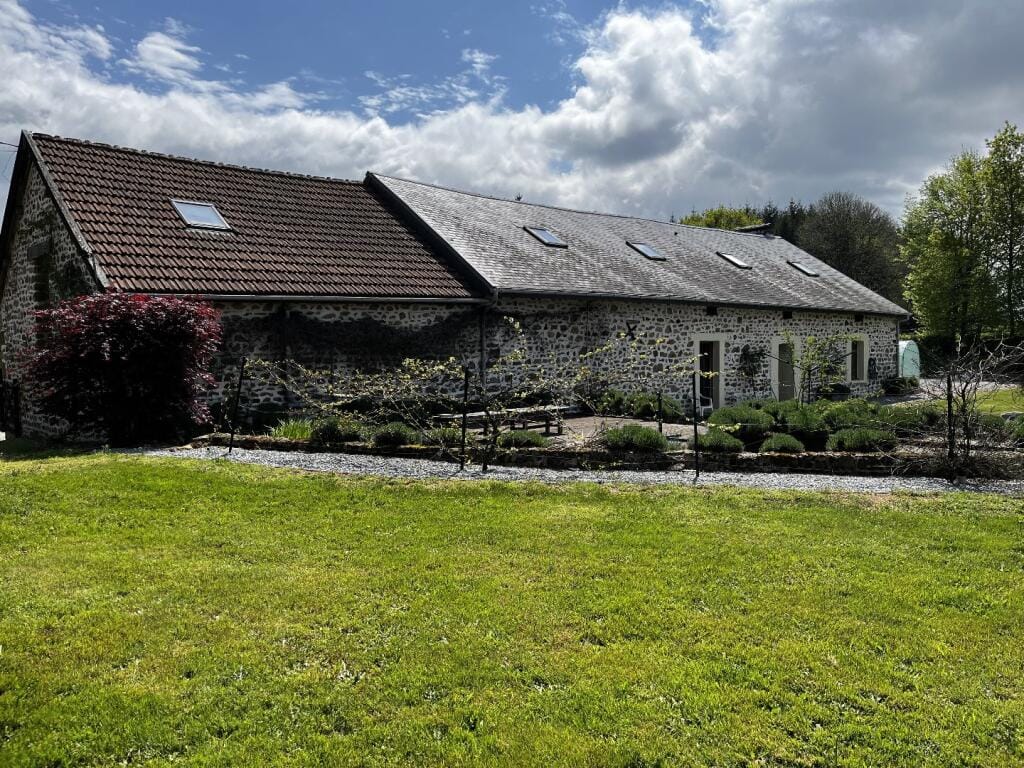
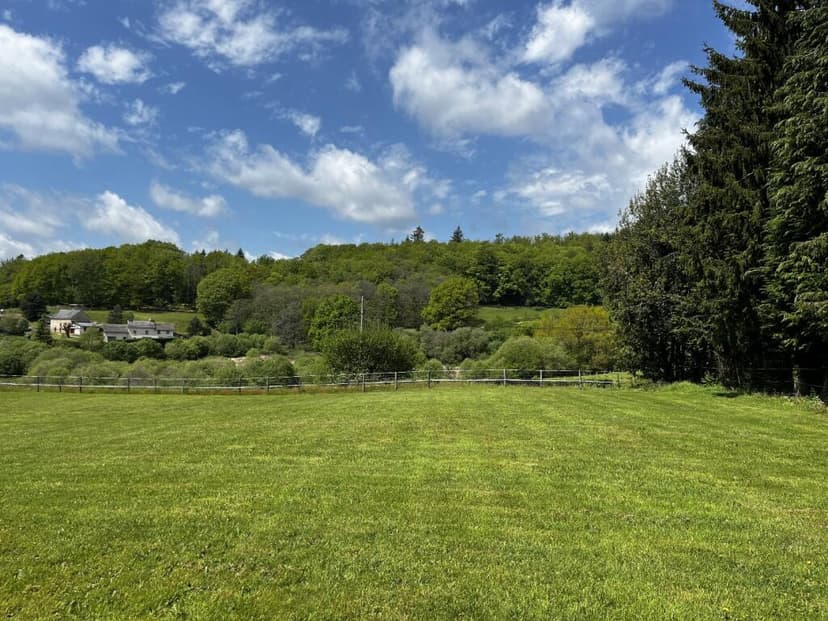
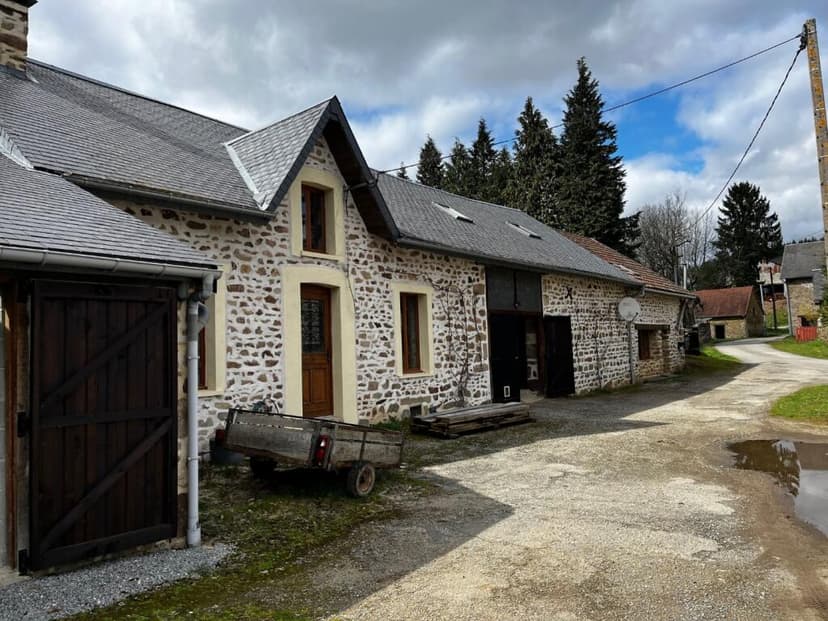
Limousin, Haute-Vienne, Domps, France, Domps (France)
4 Bedrooms · 3 Bathrooms · 250m² Floor area
€290,000
Country home
No parking
4 Bedrooms
3 Bathrooms
250m²
No garden
No pool
Not furnished
Description
Located amidst the serene, rolling hills of Limousin in Haute-Vienne, Domps is where you will find this captivating country home—a true gem for those seeking a peaceful retreat in the French countryside. For overseas buyers and expats looking for a life far removed from the frenetic pace of city living, this property offers a balance of tranquility and accessibility.
This country home is tucked away in the charming village of Domps, a place where time seems to have gracefully come to a standstill. Picture waking up to the sound of birds chirping and the soft rustle of leaves in the gentle breeze. Domps is quintessentially rural, offering the comforts of small-town life with simple pleasures such as enjoying a hearty meal at the local restaurant or a leisurely stroll to the post office. The village might be small, but it has a lot to offer.
Before diving into the property's details, it’s essential to highlight the area's offerings. Domps enjoys a temperate oceanic climate, which means mild summers and cool, wet winters. This climate is ideal for those who love the changing seasons without the extreme weather. Living in the region offers a unique opportunity to experience the rich culture and history of the Limousin area, known for its lush forests, beautiful lakes, and vibrant local markets. Not far away—from a ten to fifteen-minute drive—you can explore nearby towns like Chamberet and Eymoutiers, offering additional amenities, local cuisine, and cultural activities.
Now, let me paint a picture of what this property has to offer. Nestled on 6,646 square meters of green, lush land, the property includes not just one, but two renovated houses—a delightful option for multigenerational living or hosting guests.
First House:
- 1 bedroom
- 39 m² open-plan kitchen, living, and dining room with a cozy wood burner for those chilly evenings
- Large bedroom featuring an ensuite
- Ideal for a quiet retreat or a guest house
Barn and Extras:
- 50 m² barn with a workshop and storage space, ideal for hobbyists or storing equipment
- Addition includes laundry and freezer room, providing practicality
- Stables suited for one or two horses, with existing planning permission for another
Second House:
- 3 bedrooms
- Large open-plan fully fitted kitchen/dining room with a charming fireplace - 55 m²
- Cellar for storage or wine collection
- Spacious first-floor hallway functioning as a library or office
- Bedroom 1 with ensuite - 50 m²
- Bedroom 2 & 3 each 20 m²
- Additional bathroom
- Ample loft storage for clean, organized living
General Amenities:
- Fosse septique (septic system)
- Double-glazed windows for comfort and energy efficiency
- Option to purchase the property furnished, making moving in that much easier
The unoccupied land offers more than just space—it provides a canvas for buyers to tailor the estate to their needs. There's even potential to purchase a nearby lake with a hectare of land and a wooden chalet for those considering expansion—perhaps a private retreat or development project.
Life here will emphasize a connection to nature and a simpler lifestyle. The local community is tight-knit and welcoming, making it an ideal location if you wish to integrate into French life. The countryside offers numerous outdoor activities like hiking, horseback riding, and swimming in nearby lakes or rivers, suitable for families and individuals of all ages.
In conclusion, this isn’t just a property; it’s an opportunity to embrace a lifestyle embodying tranquility and community spirit. It’s a chance to wake up each morning to a picturesque view and know that the vibrant city life is just a day trip away. It's about finding solace and comfort in the stunning beauty of the French countryside, yet being close enough to enjoy the conveniences of nearby towns. Don’t miss the potential held within these walls and beyond—come and transform it into the home of your dreams.
Details
- Amount of bedrooms
- 4
- Size
- 250m²
- Price per m²
- €1,160
- Garden size
- 6646m²
- Has Garden
- No
- Has Parking
- No
- Has Basement
- Yes
- Condition
- good
- Amount of Bathrooms
- 3
- Has swimming pool
- No
- Property type
- Country home
- Energy label
Unknown
Images



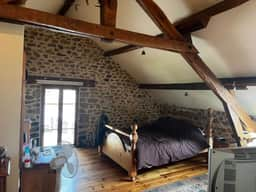
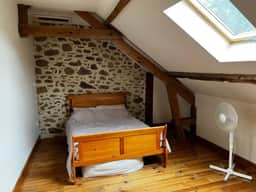
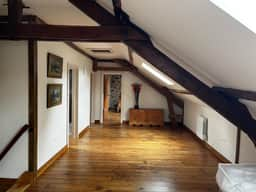
Sign up to access location details
