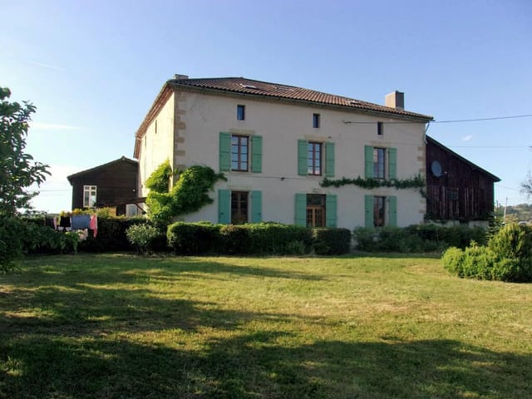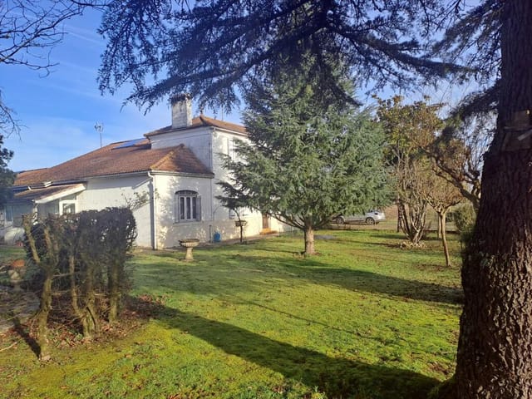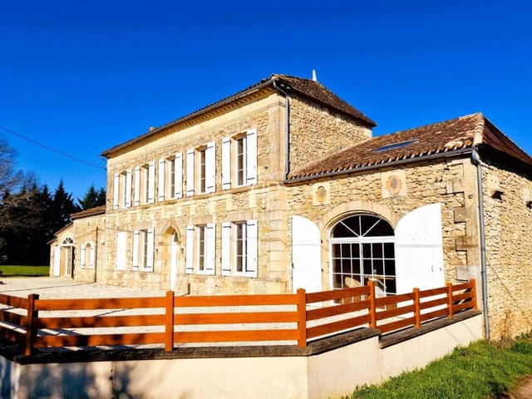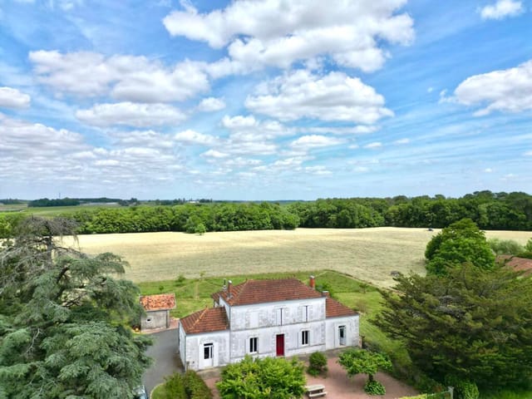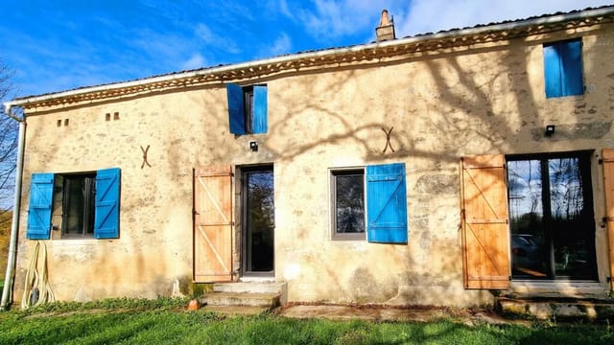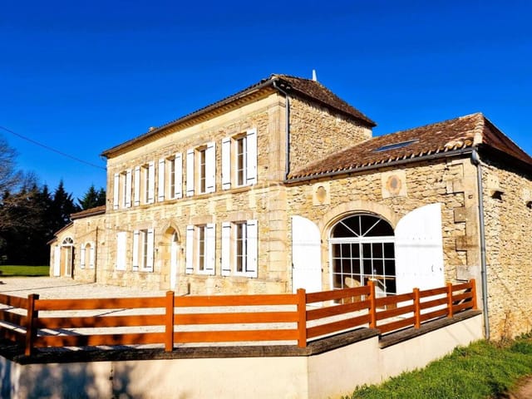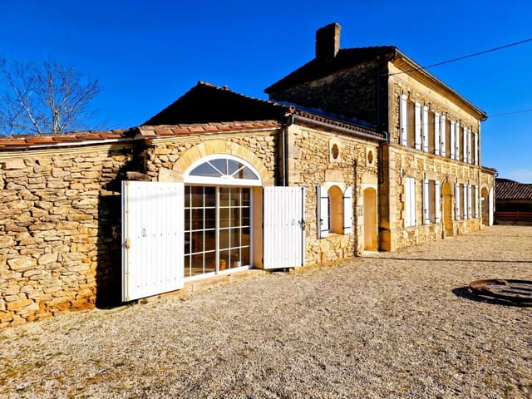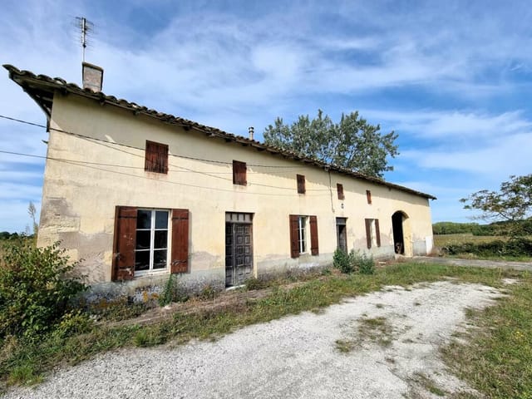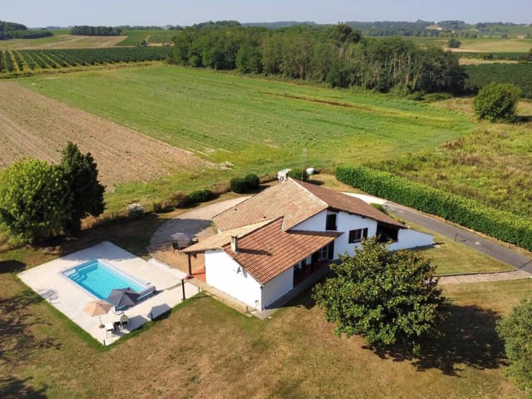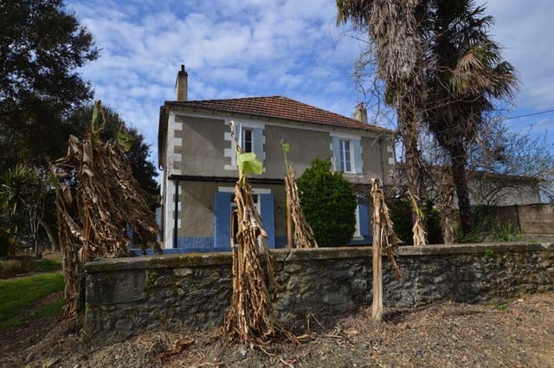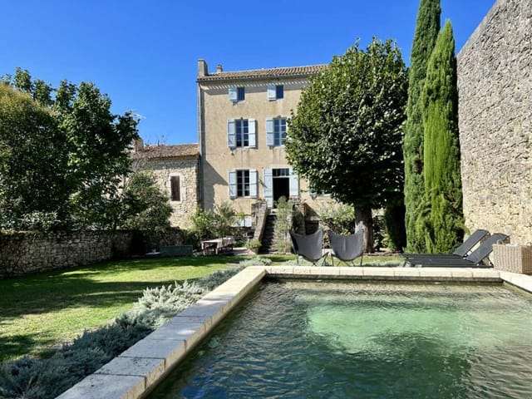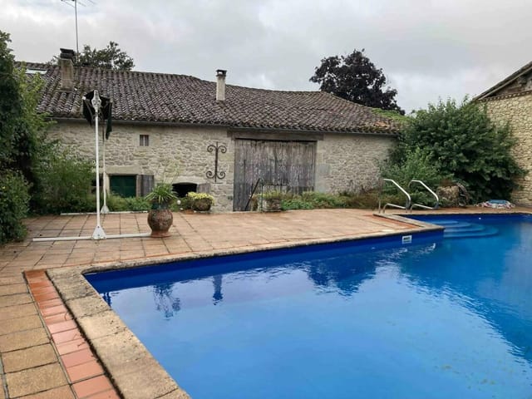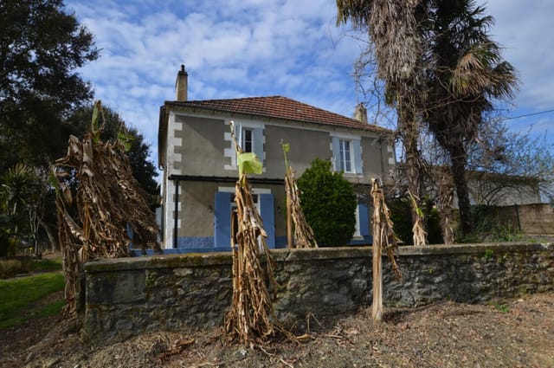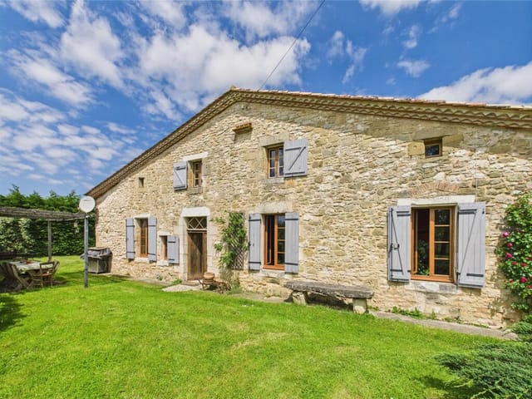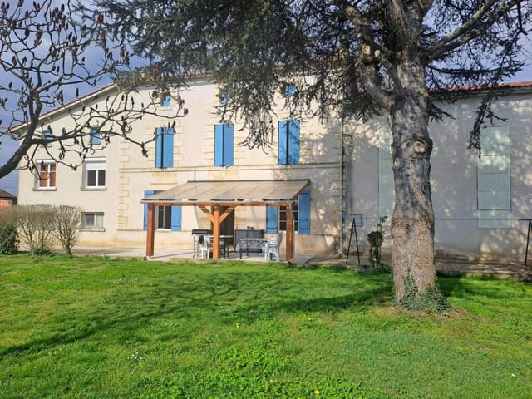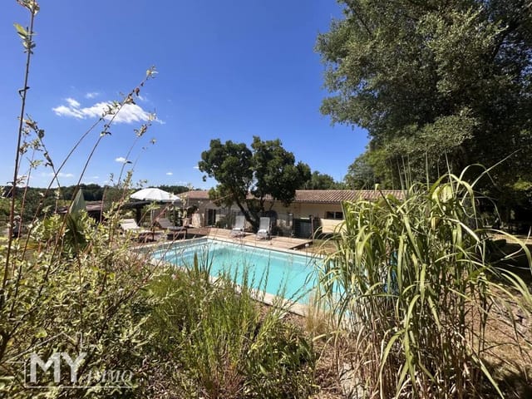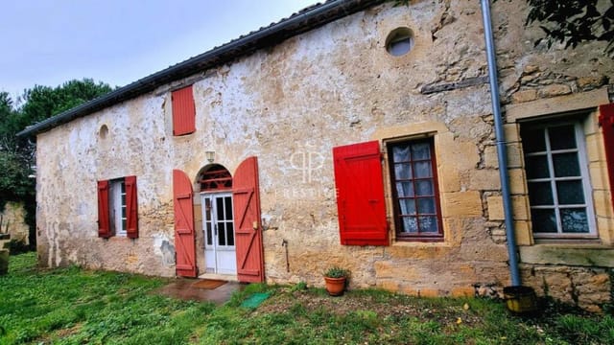Charming 4-Bed Maison de Maître in La Réole, Garden & Barns
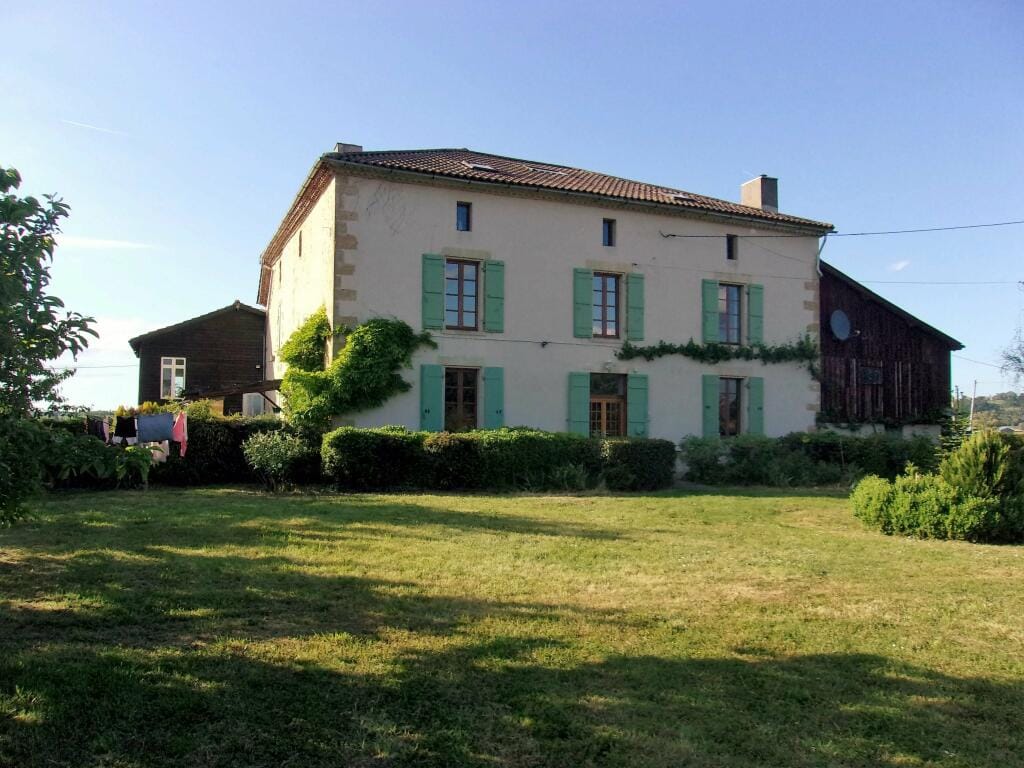
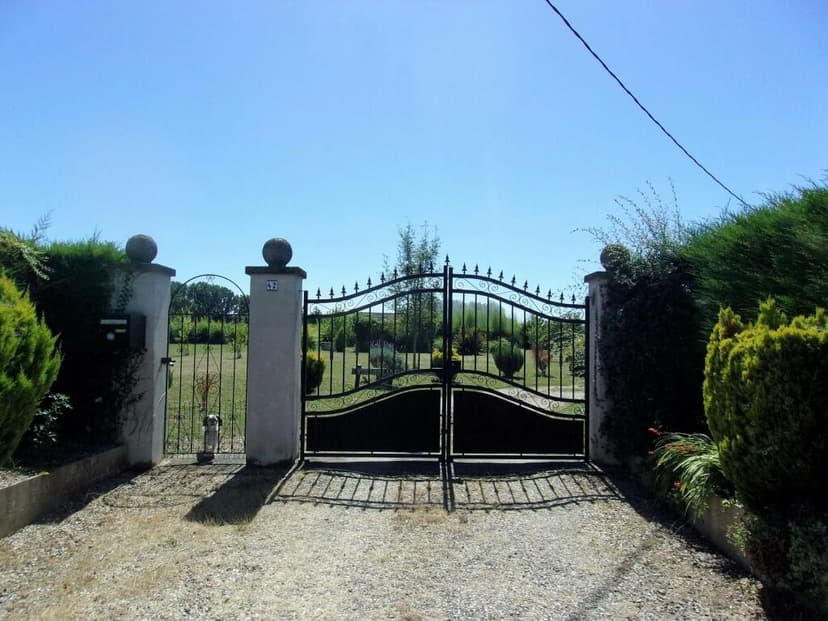
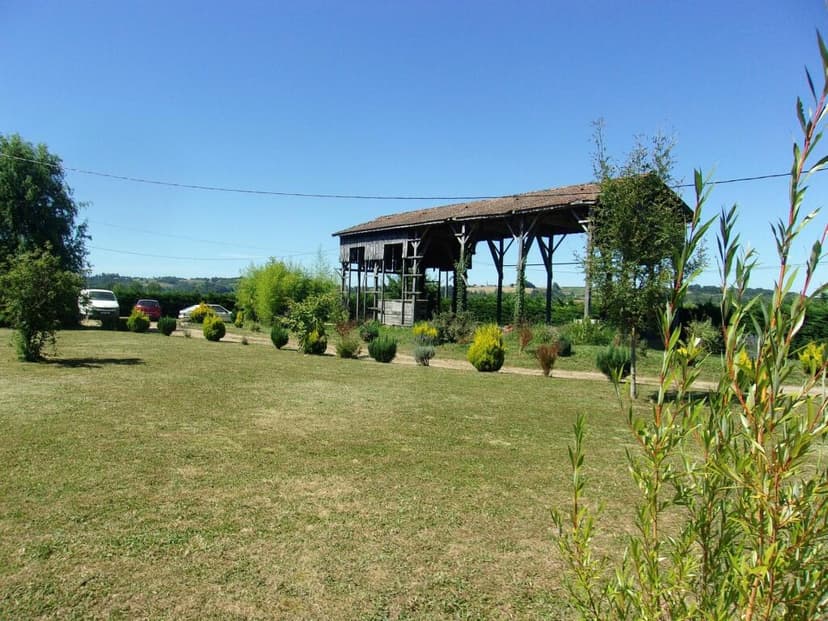
Aquitaine, Gironde, La Réole, France, La Réole (France)
4 Bedrooms · 3 Bathrooms · 225m² Floor area
€318,000
House
No parking
4 Bedrooms
3 Bathrooms
225m²
Garden
No pool
Not furnished
Description
Charming 4-Bedroom Maison de Maitre in La Réole, Aquitaine
Nestled in the picturesque region of Aquitaine, Gironde, in the historic town of La Réole, France, this elegant 4-bedroom Maison de Maitre is a splendid find for those looking to immerse themselves in French culture and history. Perfect for overseas buyers seeking an authentic slice of French living, this property, priced at €318,000, offers a unique blend of period charm with modern convenience, set against the backdrop of France’s stunning landscapes and enriched by the vibrant local community and climate of the region.
Property Features:
- Living Space: A generous 225sqm of living space, providing ample room for family and guests.
- Bedrooms: 4 well-sized bedrooms, offering privacy and comfort.
- Bathrooms: 3 elegantly appointed bathrooms.
- Period Features: High ceilings, chandeliers, a turned stone staircase, and exposed beams throughout, adding character and historical value.
- Exterior: Approximately 7000sqm of lush garden space, featuring a freestanding pergola and an original tobacco sechoir, ideal for outdoor entertainment.
Amenities:
- Freestanding pergola perfect for hosting and outdoor dining.
- Original tobacco sechoir adding character and potential for creative uses.
- Spacious barns offer possibilities for expansion or establishment of a Chambre d'Hote.
- Proximity to the scenic river, making for relaxing strolls and picturesque views.
Living in La Réole, Aquitaine:
La Réole, a market town rich in history and charm, provides an idyllic setting for both quiet living and exploration. Its streets are dotted with a variety of restaurants, shops, and businesses, serving both local and international delicacies and goods. The town is renowned for its bustling Saturday morning food market, a focal point for both locals and visitors seeking fresh, high-quality produce and a taste of the regional cuisine.
For those interested in connectivity, La Réole's railway station offers convenient access to nearby Bordeaux, less than an hour by car, where a blend of historical sites and modern amenities awaits. The coast at Biscarosse is a scenic 90-minute drive through the Landes-de-Gascogne, presenting an excellent option for weekend getaways and family outings.
Climate and Lifestyle:
Living in La Réole offers the experience of France's temperate climate, marked by mild winters and warm, pleasant summers, ideal for enjoying the expansive garden and outdoor amenities this property offers. The region promises an appealing lifestyle for those who appreciate fine wine, cuisine, and the natural beauty of the French countryside.
The local area is supportive of a leisurely pace of life but is also conducive to adventure and exploration, given its proximity to natural landscapes, vineyards, and the Atlantic coast. Whether interested in cultural events, culinary experiences, or outdoor activities, residents find La Réole offers a well-rounded and fulfilling lifestyle.
About This Property:
This Maison de Maitre, while in good condition, provides the new owners the opportunity to infuse their personal touch, whether by enhancing its period features or modernizing certain aspects to suit tastes. The garden begs for personalization, from landscaping to the possible cultivation of a kitchen garden, leveraging the fertile Aquitaine soil.
Ideal as a 4-5 bedroom family home, this property does not just offer a living space but a chance to be part of a vibrant, tightly-knit community, rich in culture and history. Its status as a fixer-upper is an invitation to those who dream of owning a piece of French heritage they can personalize, making this not merely a house, but a home waiting to be filled with new memories.
This Maison de Maitre must be seen to fully appreciate its potential and the lifestyle it promises in one of France's most sought-after regions. It stands as a beacon for those seeking to immerse themselves in the charm and elegance of French living, offering all the essentials for a comfortable, fulfilling life in La Réole, Aquitaine.
Details
- Amount of bedrooms
- 4
- Size
- 225m²
- Price per m²
- €1,413
- Garden size
- 7000m²
- Has Garden
- Yes
- Has Parking
- No
- Has Basement
- No
- Condition
- good
- Amount of Bathrooms
- 3
- Has swimming pool
- No
- Property type
- House
- Energy label
Unknown
Images



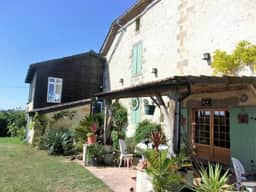
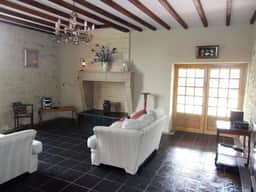
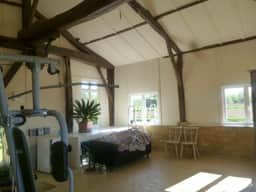
Sign up to access location details


















