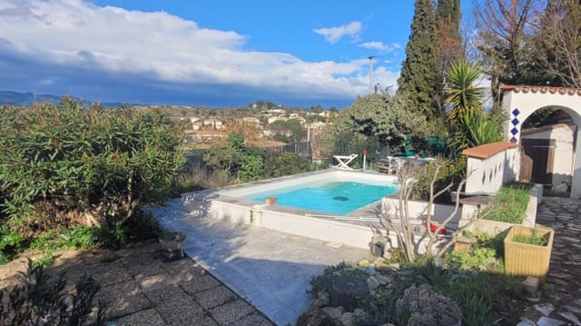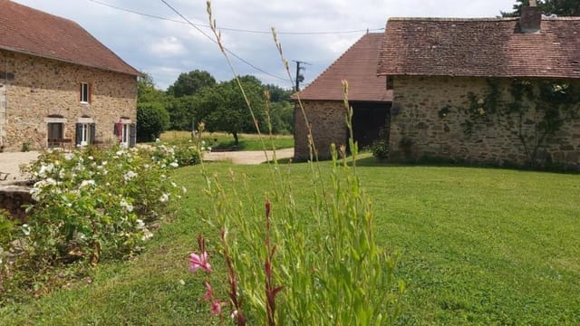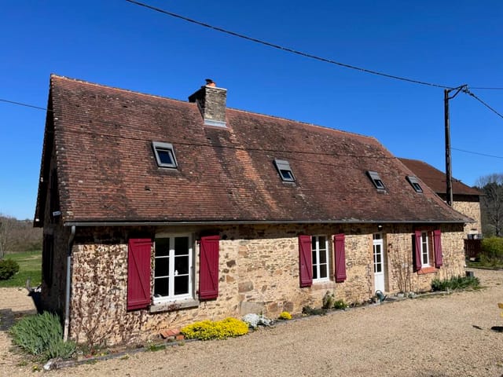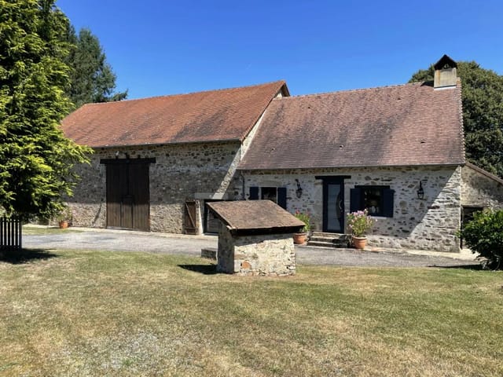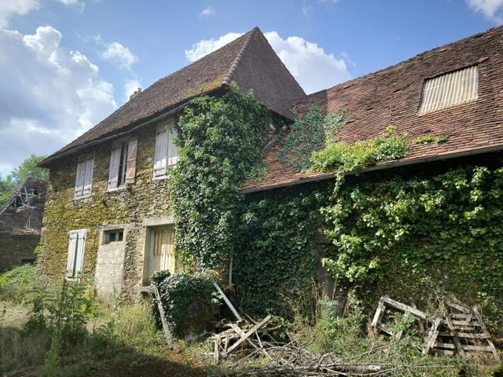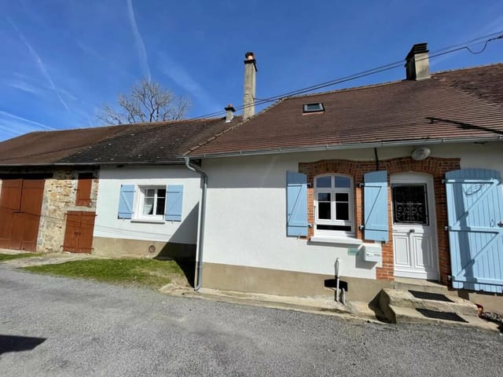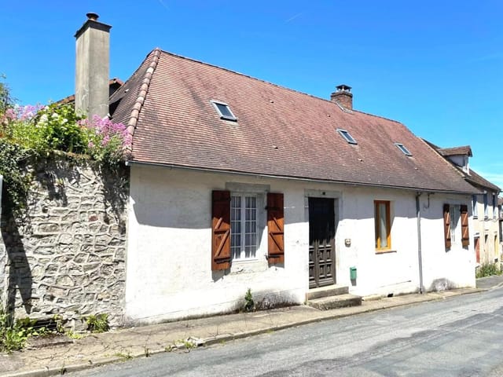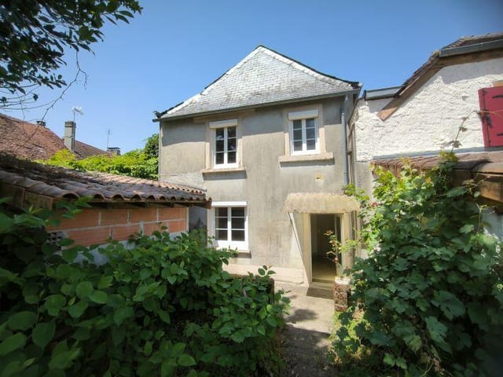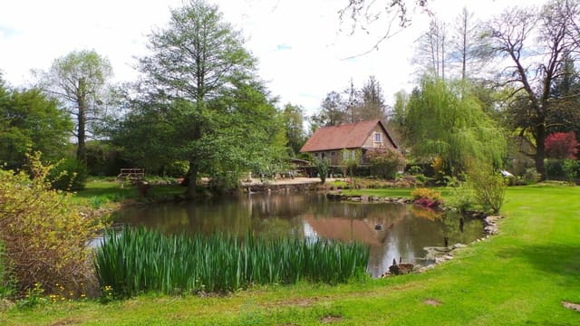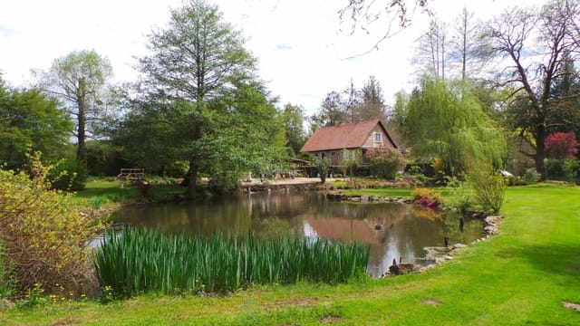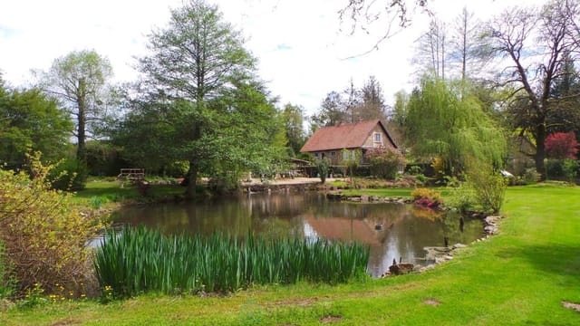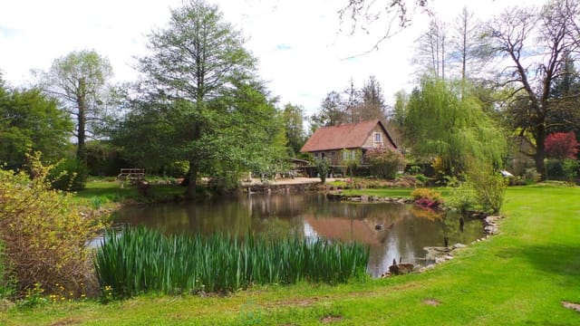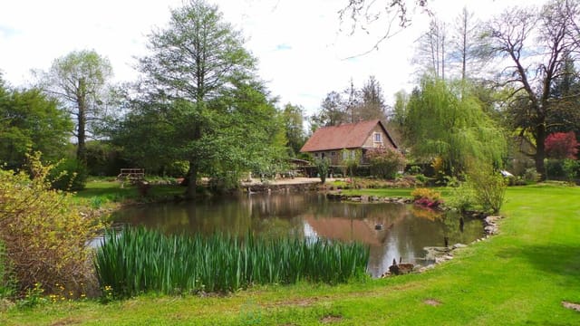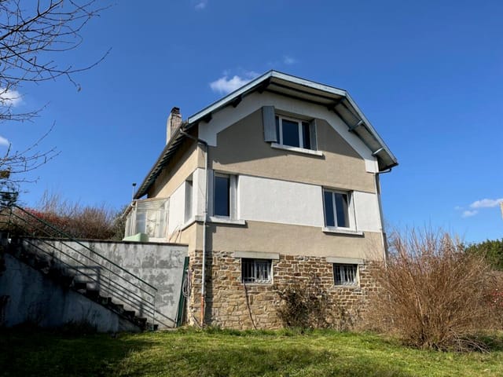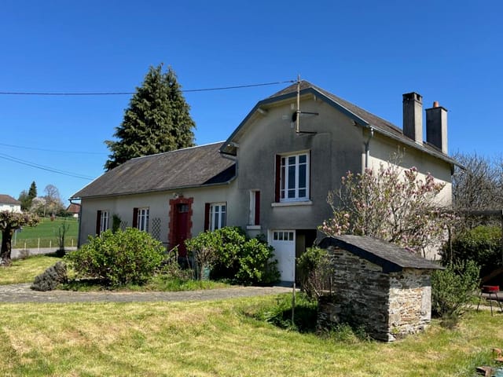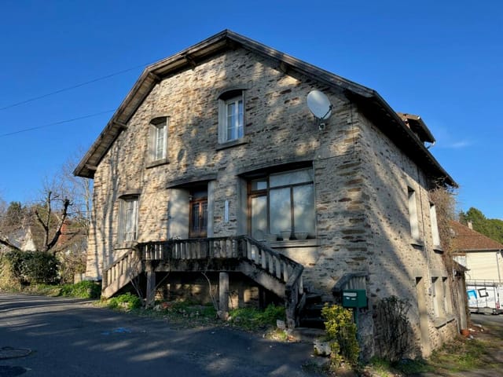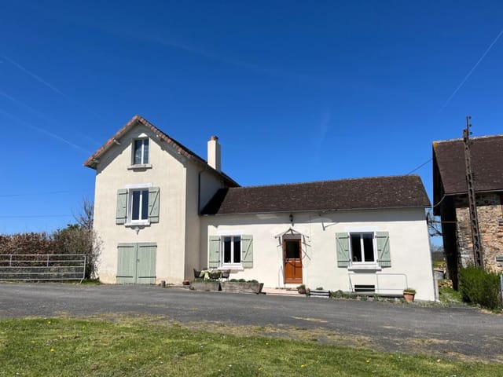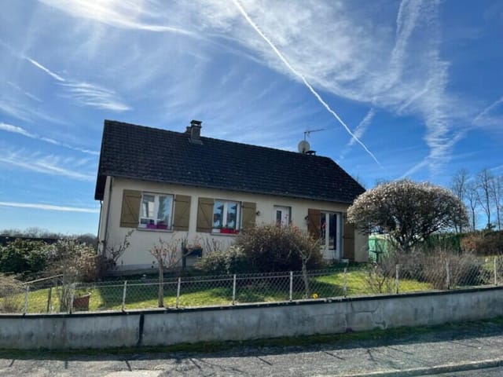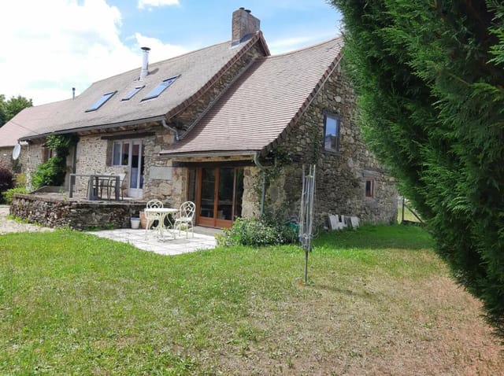Charming 4 Bed Farmhouse with Barns & Land
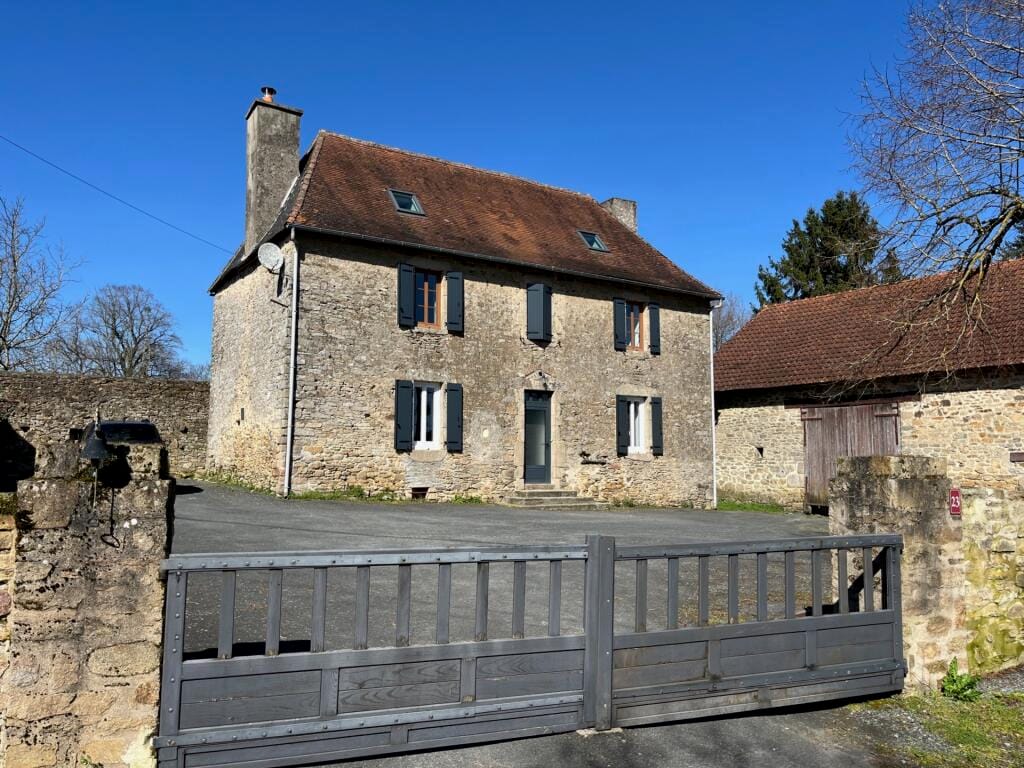
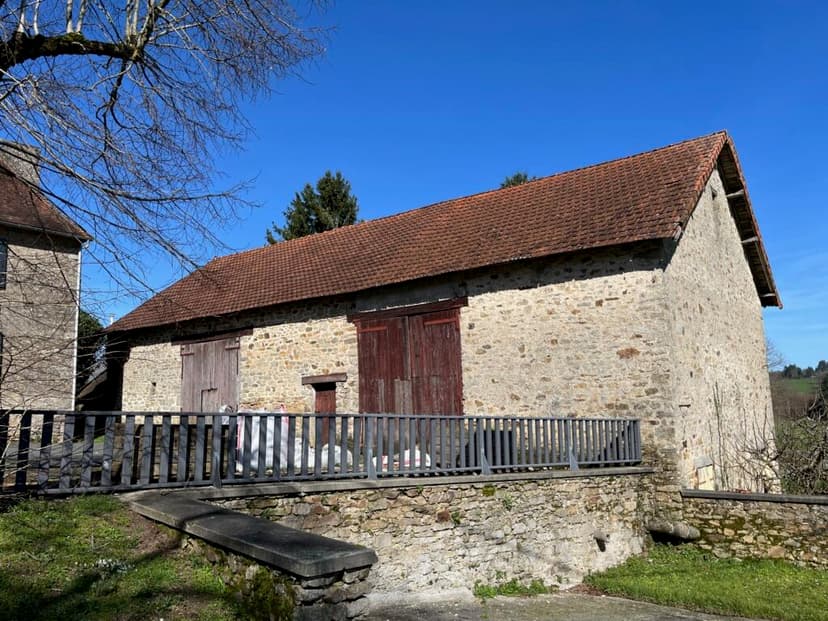
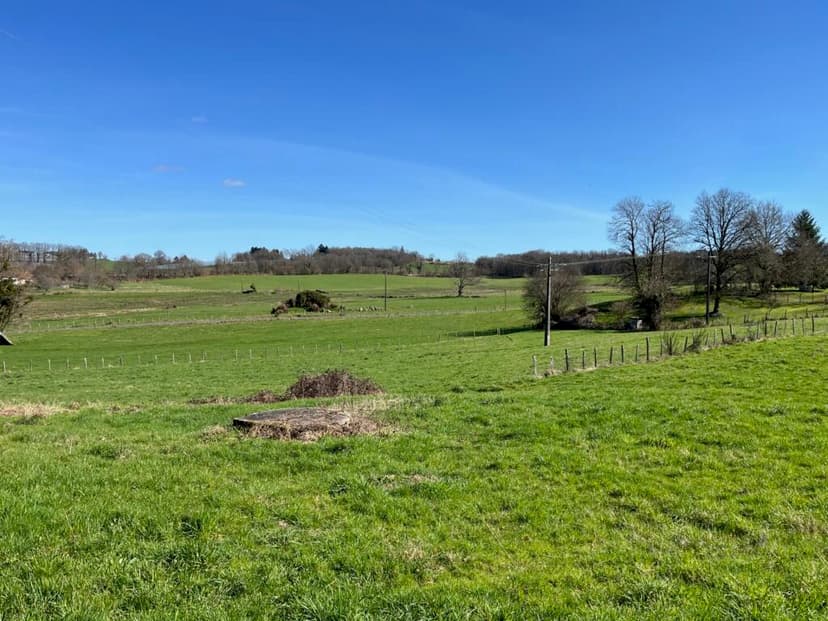
87500 st-yrieix-la-perche, France, Saint-Yrieix-la-Perche (France)
4 Bedrooms · 1 Bathrooms · 200m² Floor area
€329,000
House
Parking
4 Bedrooms
1 Bathrooms
200m²
Garden
No pool
Not furnished
Description
Situated in the idyllic French town of Saint-Yrieix-la-Perche, this picturesque four-bedroom house is up for sale. Boasting an ambiance of rustic charm, this unique property encapsulates the timeless allure of traditional French architecture in a compelling blend of allure and comfort.
This breathtaking property encompasses a genuine stone farmhouse, two expansive barns, a traditional bread oven, a natural spring water source, and around three acres of captivating land, all presenting a captivating country charm that harks back to simpler times.
The farmhouse itself is the epitome of characterful living. A spacious entrance hall leads to a large, cozy living room, home to an inviting fireplace featuring a wood-burning stove, creating a warm and comforting atmosphere throughout. The farmhouse also accommodates a sizeable kitchen fit with a plethora of sleek units and followed by a functional utility room and pantry. The living quarters feature three bedrooms, a family bathroom, and relaxing private office space which can be transformed into a guest bedroom. The master suite adds a luxurious touch with a private en-suite shower room, WC, and dressing area, all beneath charming exposed wooden beams.
Outside, two stone barns dominate the landscape with dimensions of approximately 200m2 for the larger and 120m2 for the smaller one, providing plenty of storage space. A quaint, private terrace sits behind the house, complemented by a fabulous bread oven, perfect for homemade pizza.
AMENITIES:
- 4 bedrooms
- 1 bathroom
- Spacious kitchen
- Utility room
- Pantry
- Home office/guest room
- Private terrace
- Bread oven
- 3-acre land
- Water source
- Two barns
PROPERTY FEATURES:
- Rustic stone farmhouse
- Large living room with a fireplace
- Master bedroom with en-suite bathroom
- Exposed wooden beams
- Quiet location
- Enchanting countryside views
Saint-Yrieix-la-Perche is a vibrant market town nestled in Limousin, one of the most pristine corners of France. It's a landscape punctuated by rolling hills, dense forests, rivers, and tranquil lakes, bearing influence from medieval chateaux and churches. The region promises long, warm summers, while winter brings a crisp charm. It embodies year-round life, making it perfect for both permanent residence or as a holiday home.
The town exudes a sense of community, offering a selection of amenities, from restaurants serving local cuisines, to shops, and cultural venues. Not reliant solely on tourism, the town buzzes with a warm, local charm, providing an authentic experience of French living.
Living in Saint-Yrieix-la-Perche means immersing yourself in a tranquil lifestyle, surrounded by the untouched beauty of rural France, whilst enjoying the comfort and convenience of a vibrant market town. This property provides not just a home, but an opportunity for an entire lifestyle transformation.
Details
- Amount of bedrooms
- 4
- Size
- 200m²
- Price per m²
- €1,645
- Garden size
- 12140m²
- Has Garden
- Yes
- Has Parking
- Yes
- Has Basement
- No
- Condition
- good
- Amount of Bathrooms
- 1
- Has swimming pool
- No
- Property type
- House
- Energy label
Unknown
Images



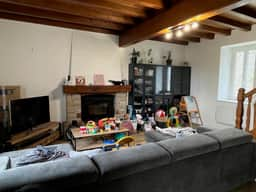
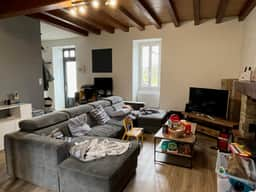
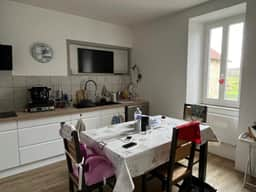
Sign up to access location details


