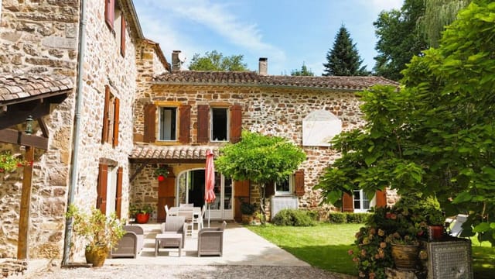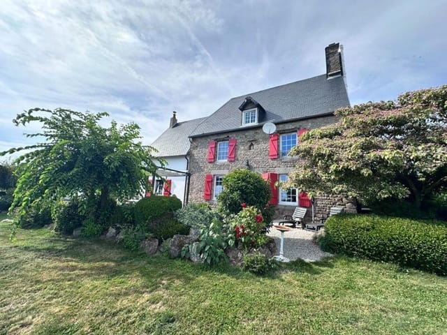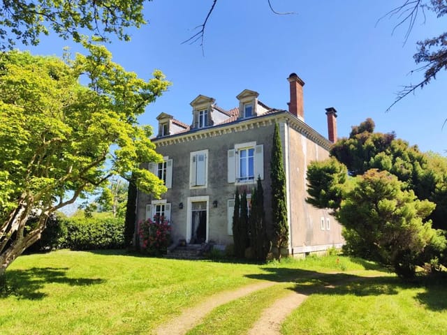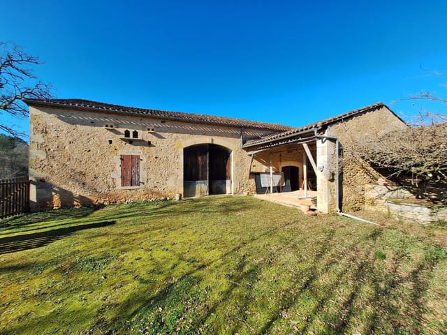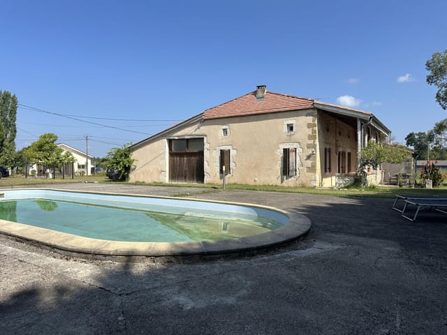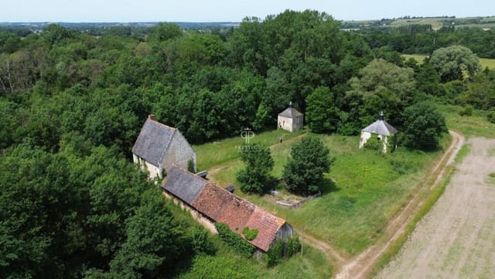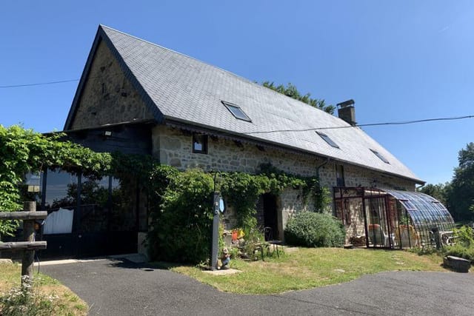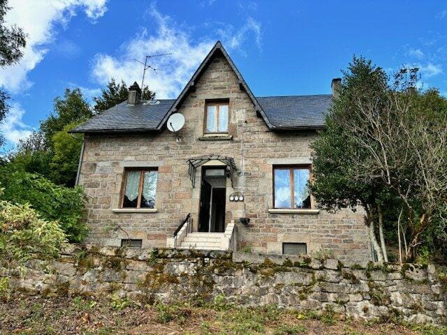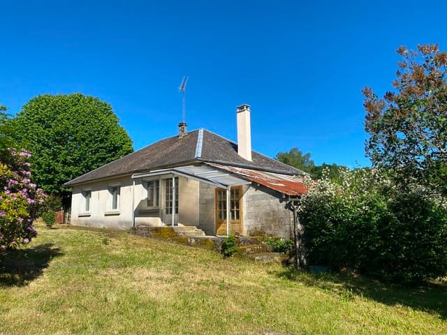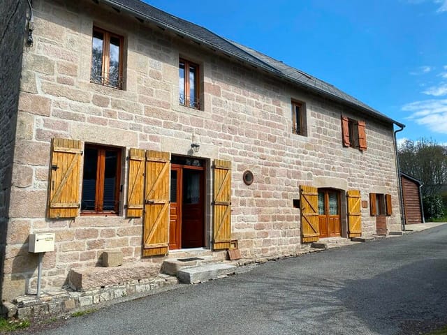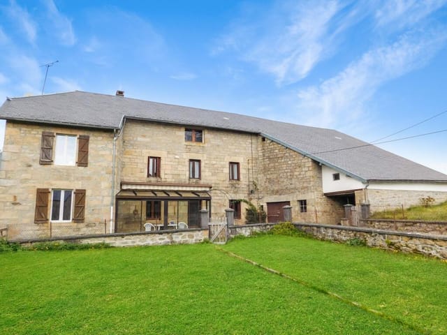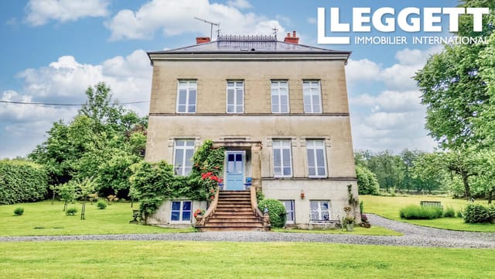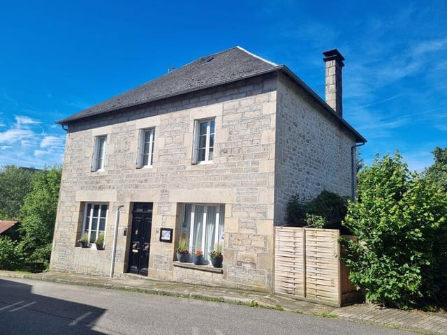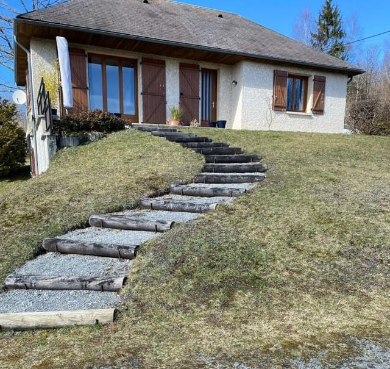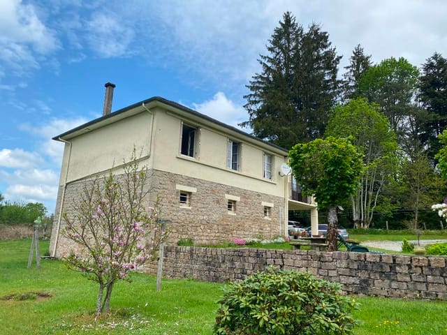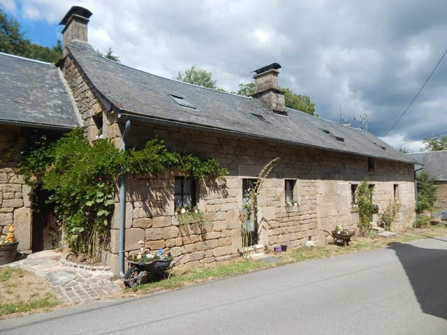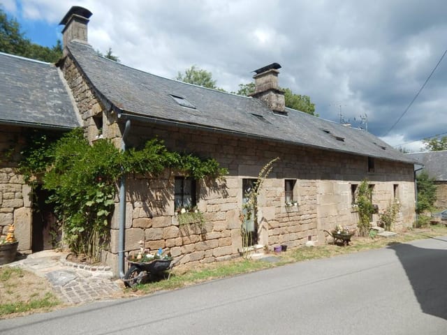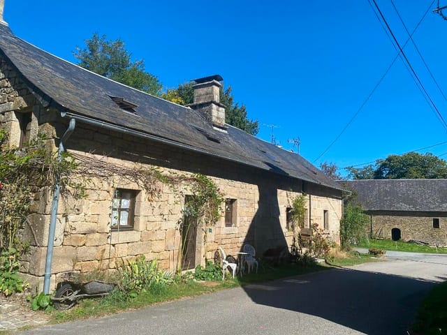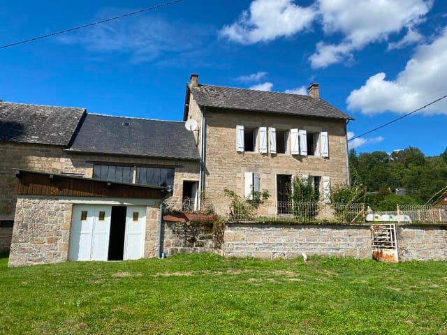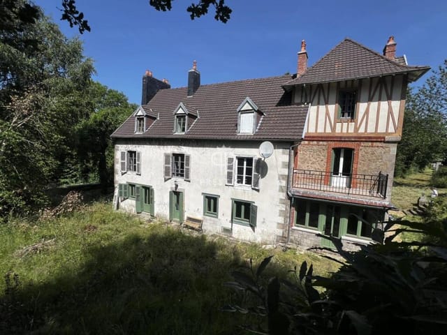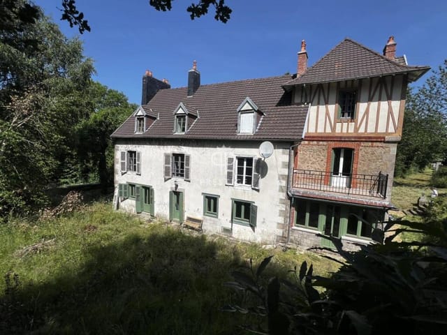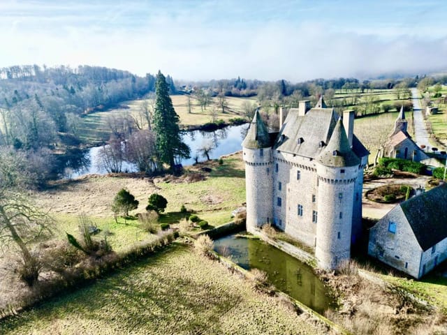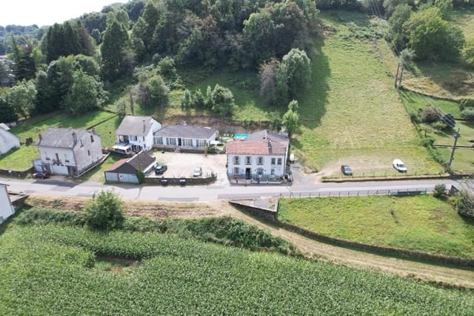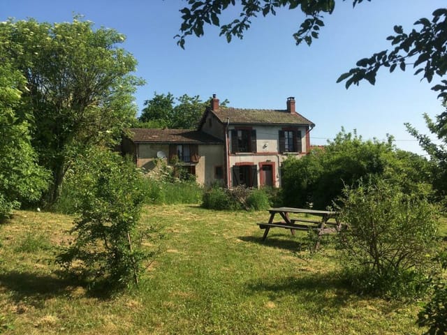Charming 3BR Stone House with Land in St-Fréjoux
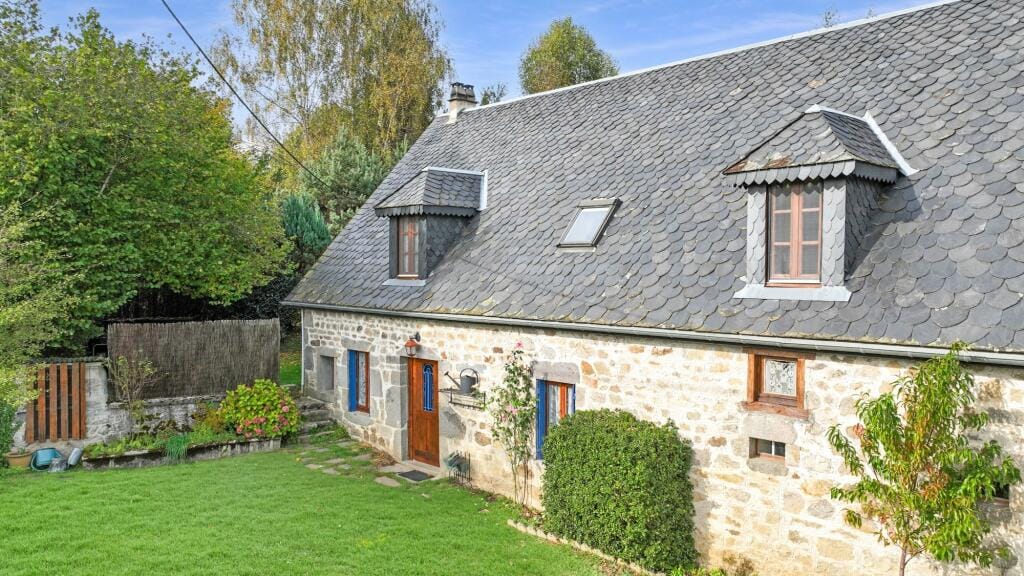

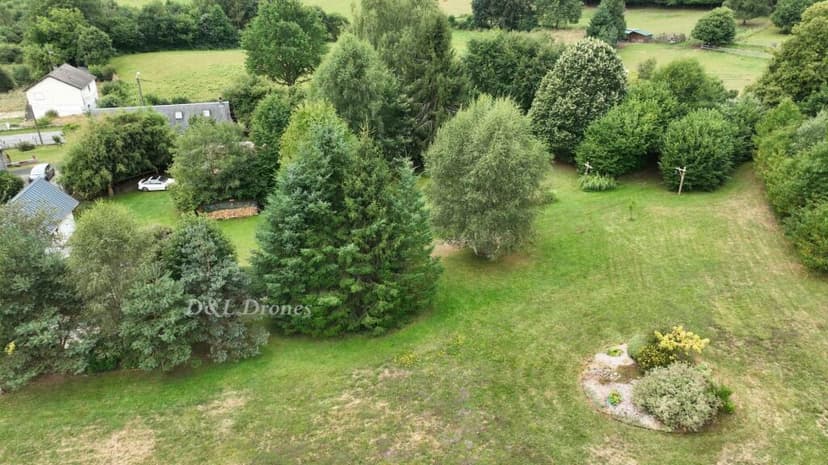
Limousin, Corrèze, St-Fréjoux, France, Saint-Fréjoux (France)
3 Bedrooms · 1 Bathrooms · 155m² Floor area
€424,000
House
Parking
3 Bedrooms
1 Bathrooms
155m²
Garden
No pool
Not furnished
Description
Discover a charming three-bedroom home nestled within the serene landscapes of Saint-Fréjoux, Limousin, Corrèze, France. This exquisite property, just a stone’s throw from the bustling town of Ussel, offers a tranquil and rustic lifestyle, blending modern conveniences with enchanting rural charisma.
Property Features:
- Bedrooms: 3 cozy bedrooms, designed for restful nights.
- Bathroom: A well-appointed 1 bathroom setup for convenience.
- Living Area: A spacious and welcoming living room (49.3m2) adorned with a striking stone fireplace.
- Kitchen and Dining: Fully equipped kitchen and dining area (28m2) boasting characterful features and quaint arches.
- Cinema Room: A lavish cinema room (31.5m2) on the first floor, perfect for movie nights.
- Office Space: A neat office area catering to work-from-home needs.
- Additional Spaces: A laundry room with an adjacent ground-floor toilet and a unique attic bedroom (9.9m2).
- Heating: Efficiently heated by a large wood-burner with vents in each room.
- Windows: Double glazed for energy efficiency.
- Drainage: Environmentally friendly septic tank.
Amenities:
- Separate garage (30m2) with inspection pit.
- Wooden and another separate outbuilding for additional storage (20m2 and 45m2).
- Wooden summer house (~20m2) and a distinctive hobbit-type dwelling carved into rock.
- An ornate well in the front garden for sustainable water use.
The land, encompassing 7321m2, is a gardener's paradise with immaculate lawns and multiple entrances that support various future projects. Its constructible nature combined with the charm of the architecture makes this home a unique find.
Local Area & Climate:
Living in Saint-Fréjoux means experiencing the best of Limousin’s unspoiled natural beauty. The Corrèze region caters to a plethora of outdoor activities with its lush hills, lakes, rivers, waterfalls, and forests. The climate here strikes a pleasant balance, with moderately warm summers and crisp, snowy winters, perfect for skiing enthusiasts with Puy de Sancy just a 30km drive away.
This property situates you just 5km from Ussel, providing easy access to essential amenities including healthcare, shopping, and dining. For those interested in exploring further or commuting, the A89 motorway is an 8-minute drive, and airports at Brive, Clermont Ferrand, and Limoges connect you beyond French borders.
Living Experience:
Owning this house isn’t just about acquiring a place to live; it’s about embracing a lifestyle. Whether you're drawn to the tranquility of the countryside, the rich cultural tapestry of the local area, or the myriad of outdoor pursuits at your doorstep, this home presents an ideal backdrop. Its condition, while good, leans into its character as a fixer-upper with endless potential — a canvas waiting for your personal touch.
This property, much loved and adorned with an artistic flair, stands as a testament to the harmonious blend of style, comfort, and the enchanting Corrèze countryside. For overseas buyers seeking a slice of authentic French living with the allure of rural charm and the convenience of nearby urbanity, this home presents an unmatched opportunity.
In Summary:
Offering a lifestyle of simplicity, charm, and nature-connectedness, this house in Saint-Fréjoux welcomes you to embark on a living experience where the historical beauty of Limousin meets contemporary living needs. It’s an open invitation to those who dream of a serene, yet vibrant lifestyle, nestled in the heart of one of France’s most picturesque regions.
Details
- Amount of bedrooms
- 3
- Size
- 155m²
- Price per m²
- €2,735
- Garden size
- 7321m²
- Has Garden
- Yes
- Has Parking
- Yes
- Has Basement
- No
- Condition
- good
- Amount of Bathrooms
- 1
- Has swimming pool
- No
- Property type
- House
- Energy label
Unknown
Images



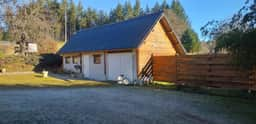
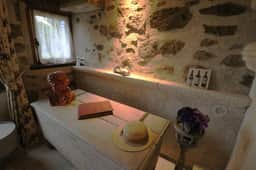
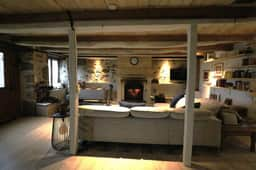
Sign up to access location details



