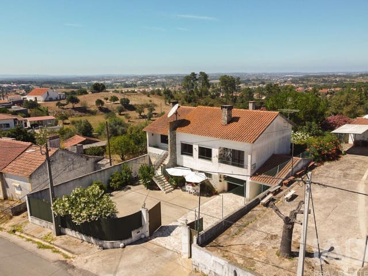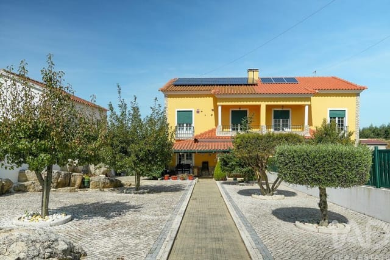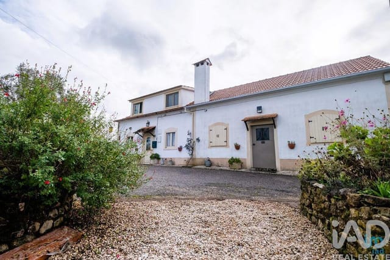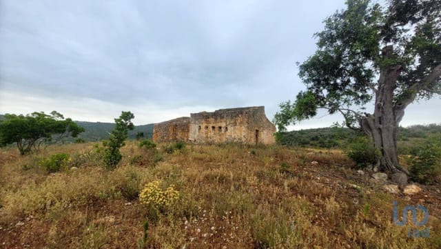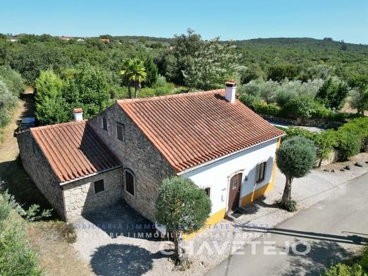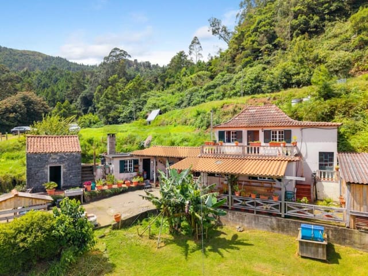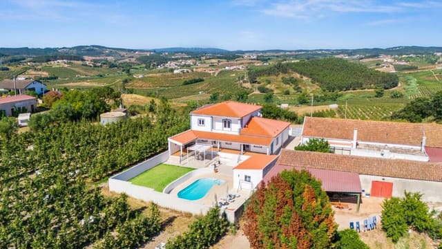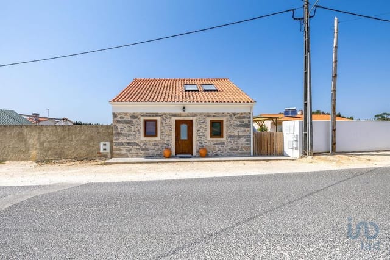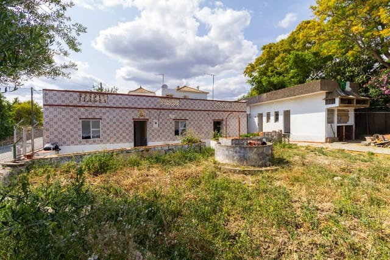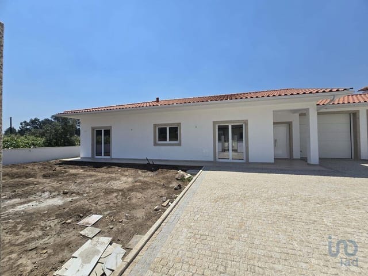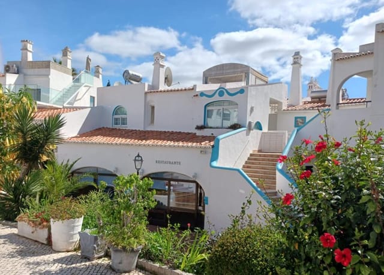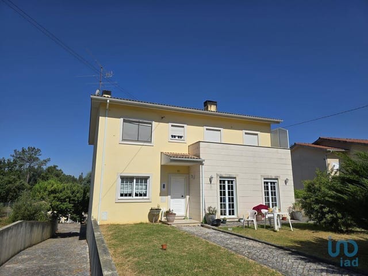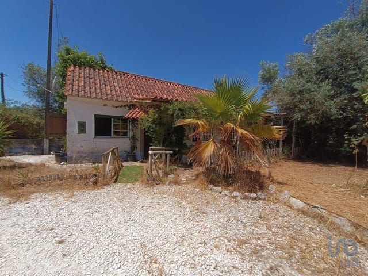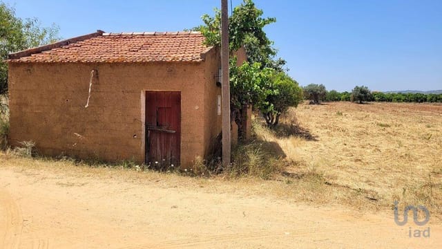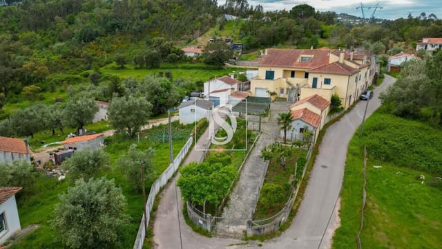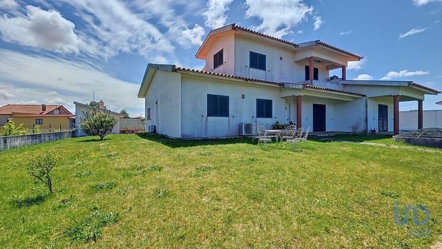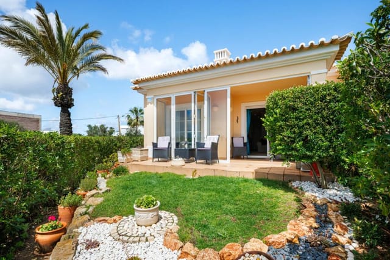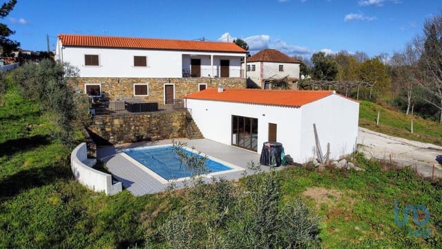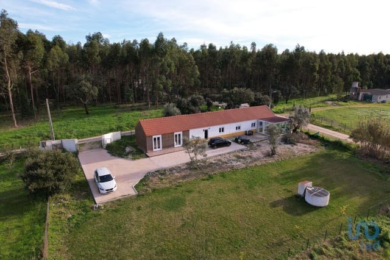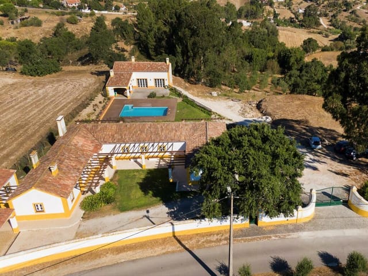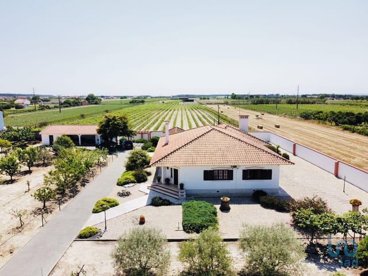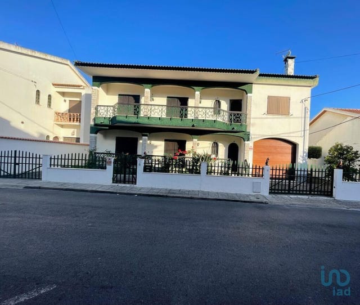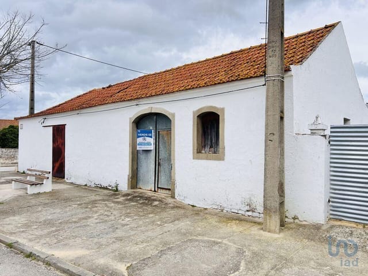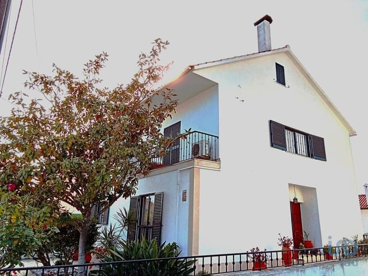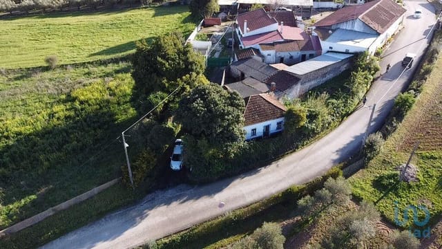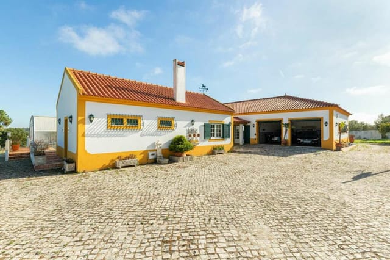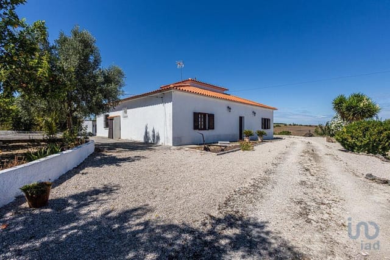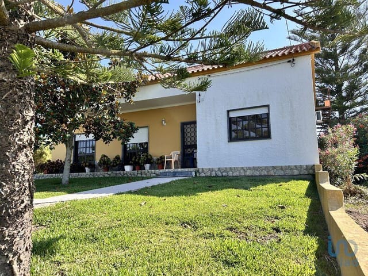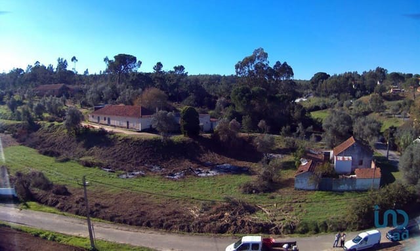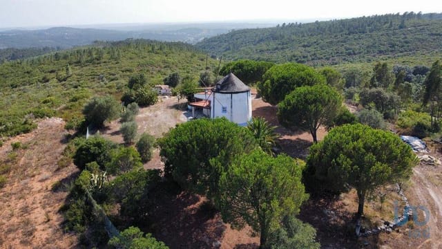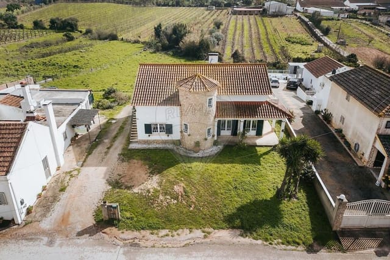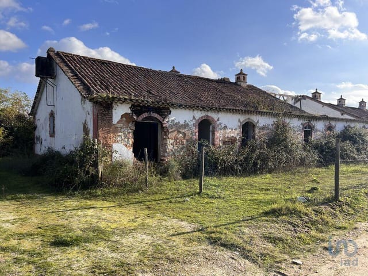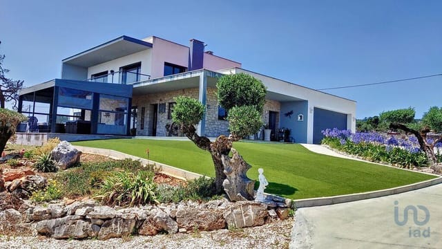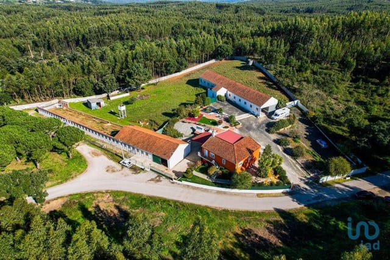Charming 3BR New Build with Pool Potential in Marinhais, Portugal
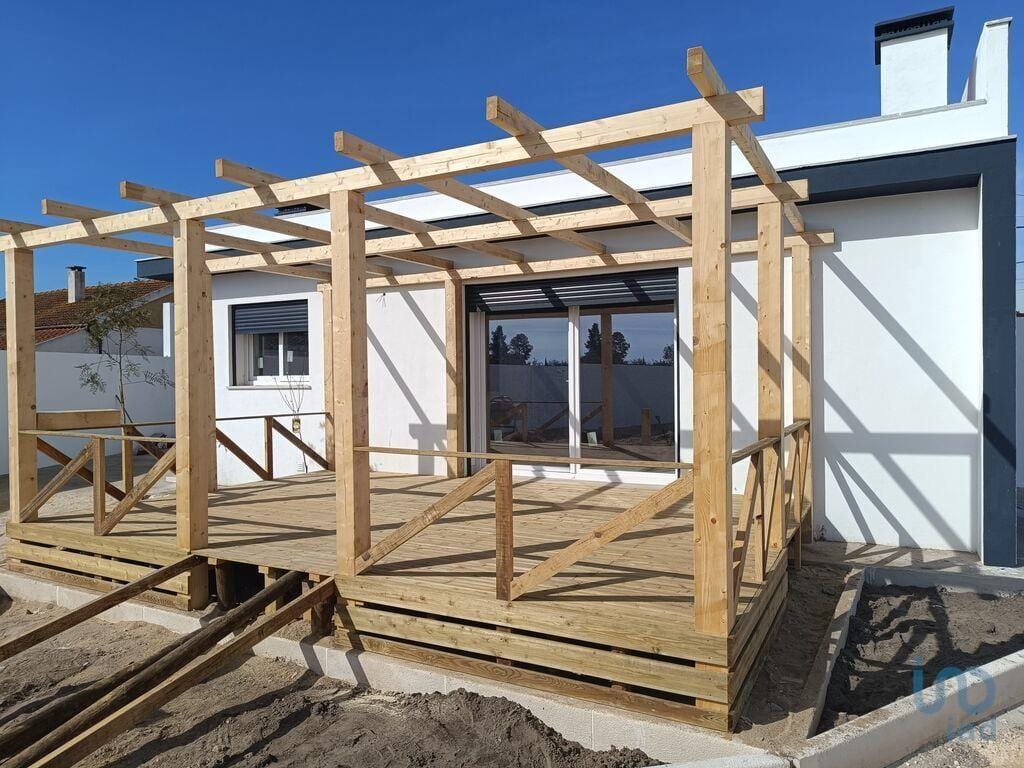
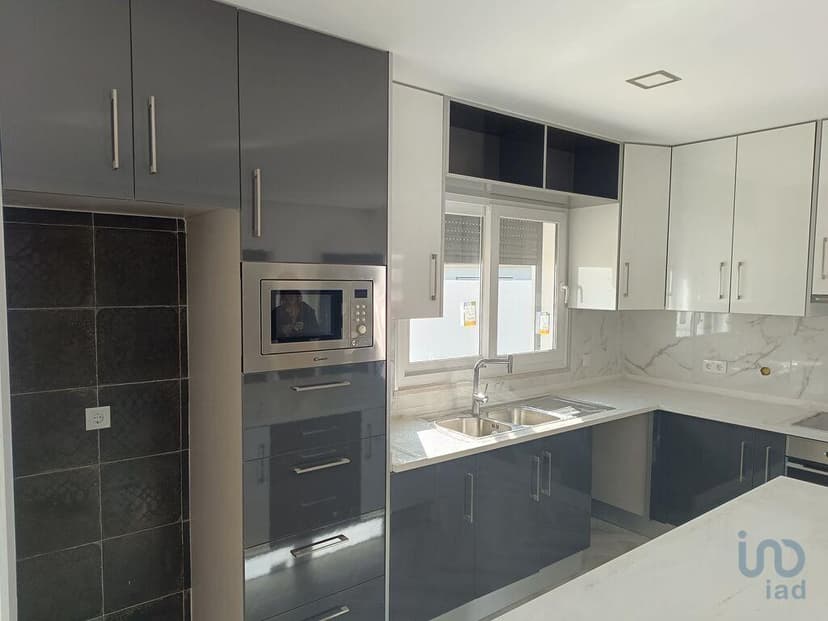
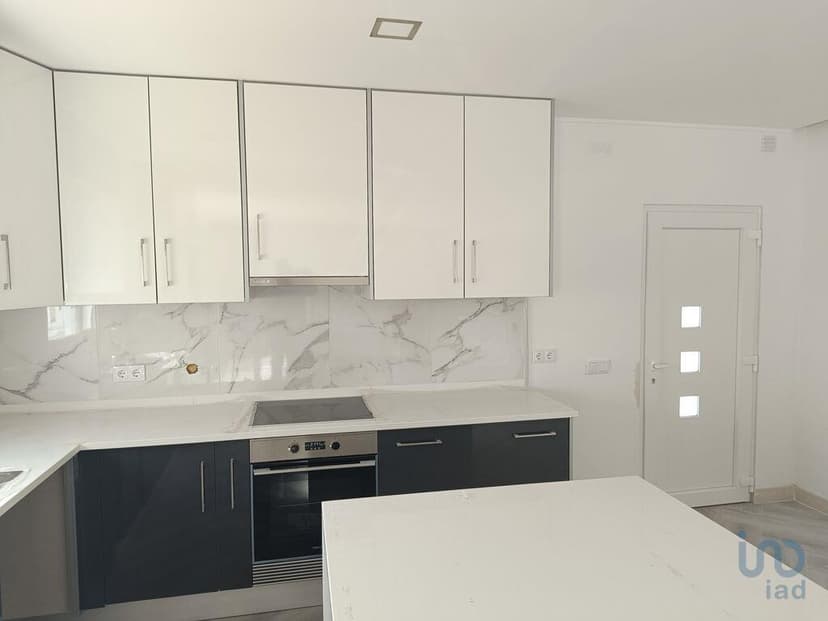
Ribatejo, Marinhais, Portugal, Marinhais (Portugal)
3 Bedrooms · 2 Bathrooms · 144m² Floor area
€349,000
House
No parking
3 Bedrooms
2 Bathrooms
144m²
Garden
Pool
Not furnished
Description
Exciting Opportunity in Marinhais, Portugal – A Charming Fixer-Upper Awaiting Your Final Touches
Nestled in the enchanting town of Marinhais, located in the heart of Ribatejo, Portugal, this property presents a unique opportunity for those looking to immerse themselves in the serene Portuguese countryside while still retaining the option to customize their future home. With the building nearing its completion at the end of 2023, the new homeowners will have the pleasure of personalizing their finishes to transform this space into their dream home.
PROPERTY FEATURES:
- Total area: 144 square meters
- Lot size: 780 square meters
- Bedrooms: 3 (including one suite with a closet)
- Bathrooms: 2 (one with shower, one with bathtub)
- Kitchen: Open space layout, semi-equipped
- Living Area: Generous space with a cozy fireplace
- Additional Features: Dismissal area, pergola for car parking, outdoor barbecue area, solar panels, electric blinds, pre-installed air conditioning and automatic gate setup
- Fully fenced property
Set on a generous plot, the house offers abundant potential for an outdoor lifestyle, such as a garden and the possibility of constructing a swimming pool. The outdoor pergola and barbecue area promise delightful family gatherings and lazy Sundays spent in the open air. Moreover, the electric blinds and solar panels are notable modern touches, bolstering both comfort and energy efficiency.
The current home under construction is ideal for those looking for a project to make their own. With significant structures already in place, you will also have the liberty to choose the interior style and fixtures, adhering to a set budget. This creates a perfect canvas for both seasoned renovators and those wanting to undertake their first personalization project.
LIVING IN MARINHAIS:
Marinhais offers a tranquil, yet vibrant lifestyle, merging the charm of rural living with the convenience of nearby urban centers. Only about 50 minutes' drive from Lisbon and similarly distanced from the picturesque beaches along the coastline, it serves as a peaceful retreat without isolation from major hubs.
The climate here is typically Mediterranean, featuring warm, dry summers and mild, occasionally rainy winters. This weather pattern ensures enjoyable year-round outdoor activities, befitting everyone from the leisurely walker to the adventurous hiker keen to explore the scenic surrounds.
Local amenities within Marinhais include:
- Dam of Wizards
- Proximity to Tejo River and its quaint fishing villages such as Escaroupim
- Local market for fresh produce
- Various hypermarkets
- An array of restaurants serving local and international cuisine
- Local schools and pharmacy
- GNR (security forces)
- Comprehensive sports complex, fostering community sports and activities
For those contemplating an overseas move or investment, Marinhais presents an affordable entry into the Portuguese real estate market, alongside a quality of life that balances rural charm with essential modern amenities. Despite its progressing development, this property retains a natural ambiance that is becoming increasingly rare.
Whether you envision a peaceful family home or a seasonal retreat, this property offers the foundation to build your dreams. With its combination of ongoing construction and potential for beautification, it appeals to those who appreciate having a hand in the design and finish of their home, ensuring that the final product resonates personally and profoundly.
Don't miss out on the opportunity to own a piece of the serene Ribatejo landscape with all the benefits of a custom-tailored home.
Details
- Amount of bedrooms
- 3
- Size
- 144m²
- Price per m²
- €2,424
- Garden size
- 780m²
- Has Garden
- Yes
- Has Parking
- No
- Has Basement
- No
- Condition
- good
- Amount of Bathrooms
- 2
- Has swimming pool
- Yes
- Property type
- House
- Energy label
Unknown
Images



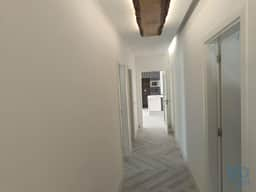
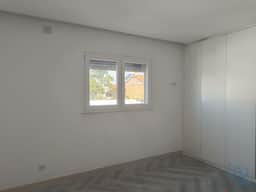
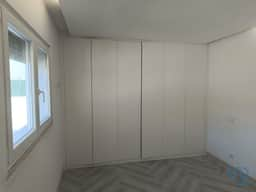
Sign up to access location details
