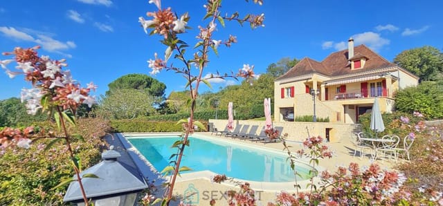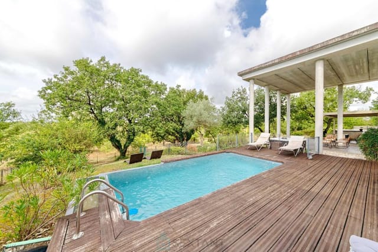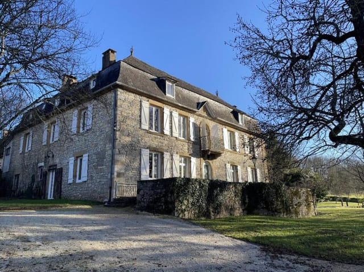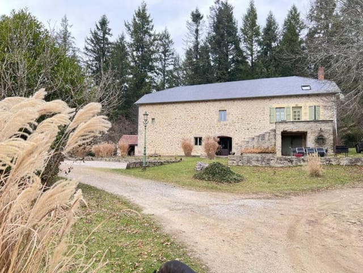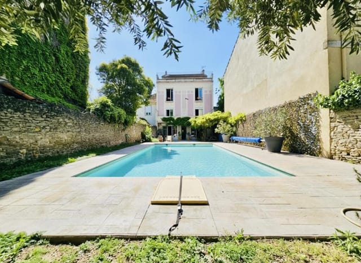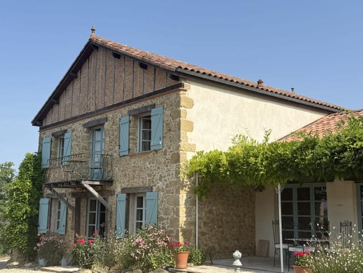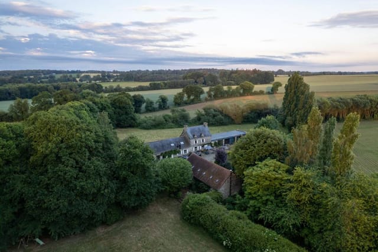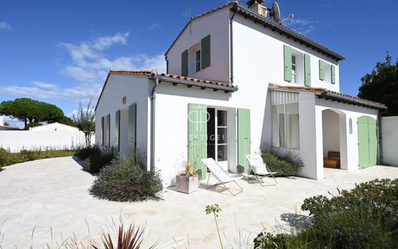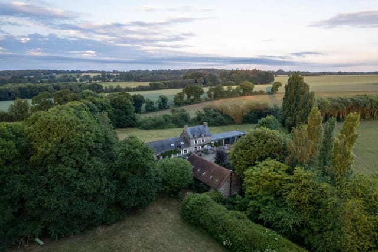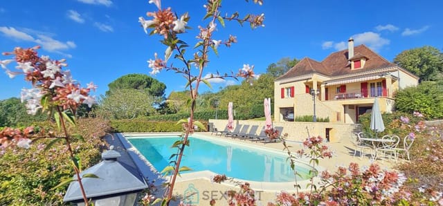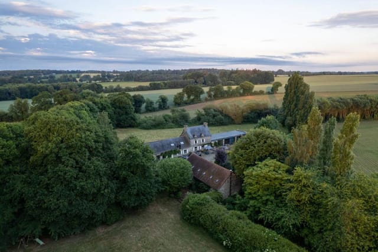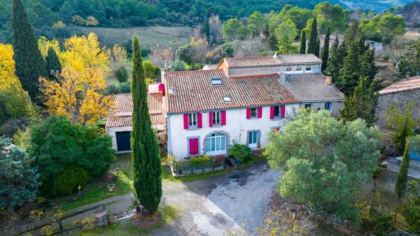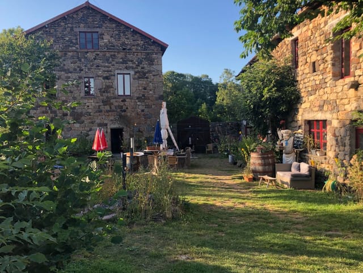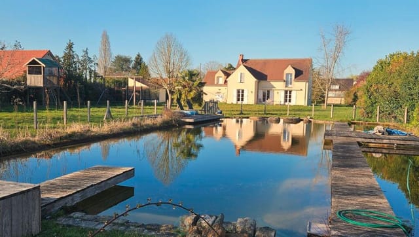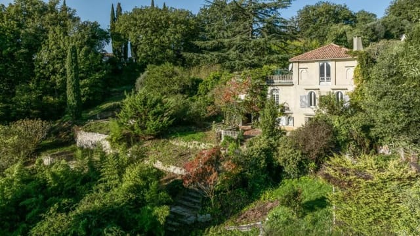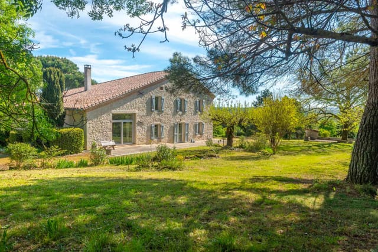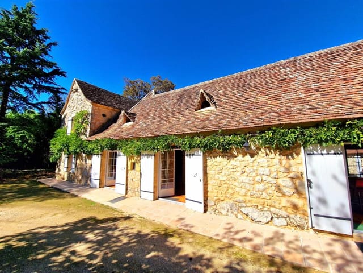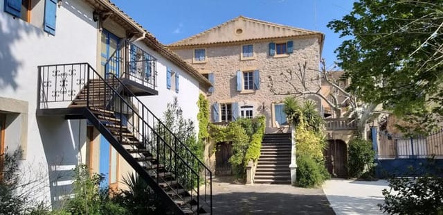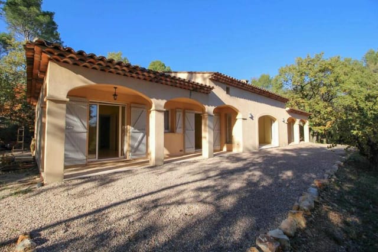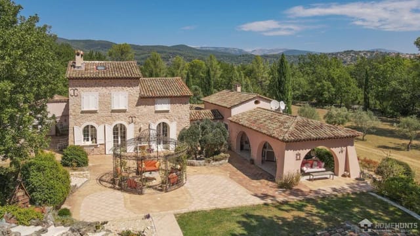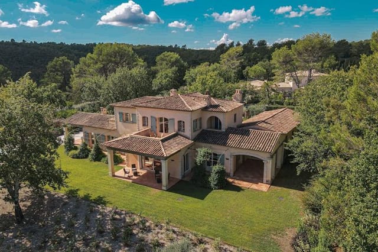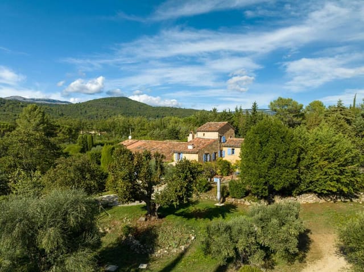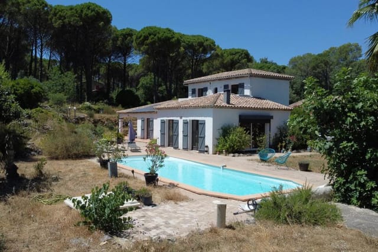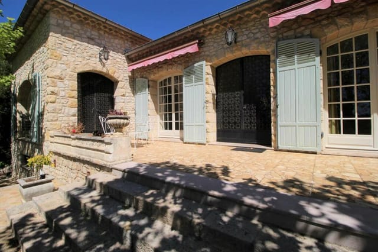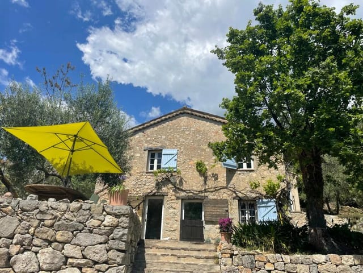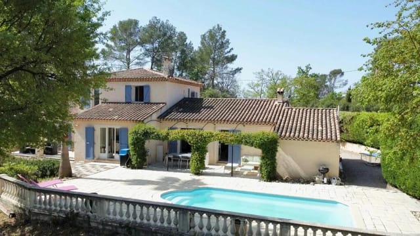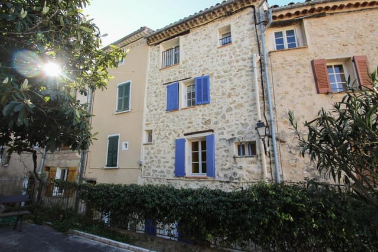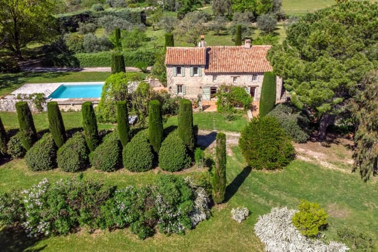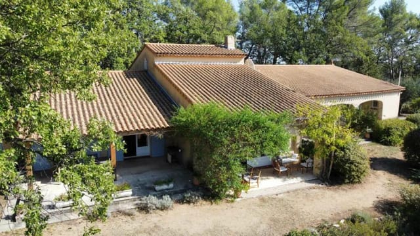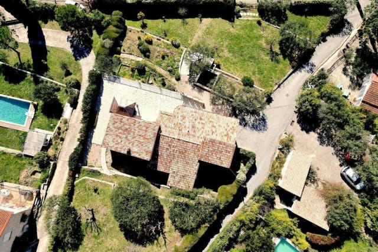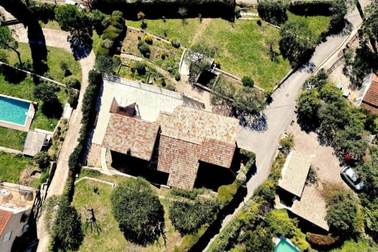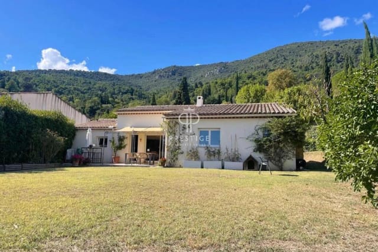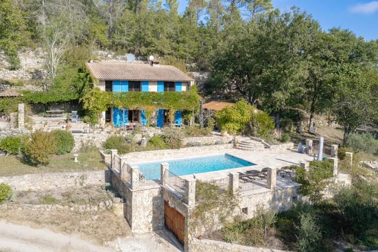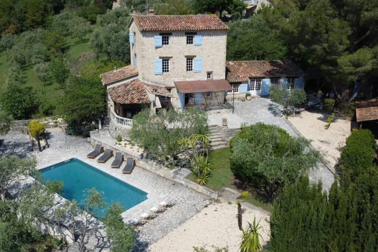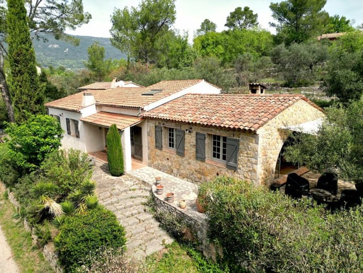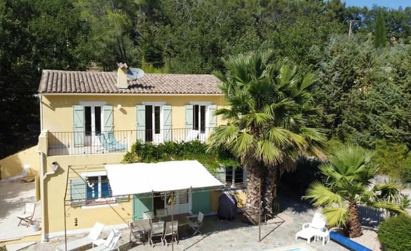Charming 3BR Neo-Provencal Villa with Pool in Fayence
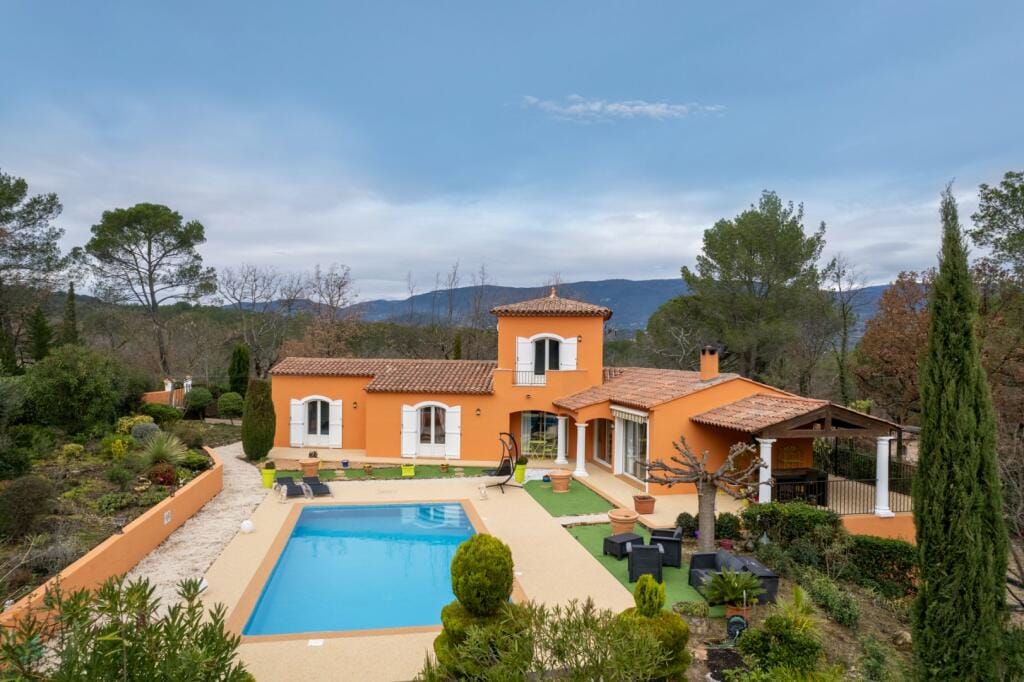
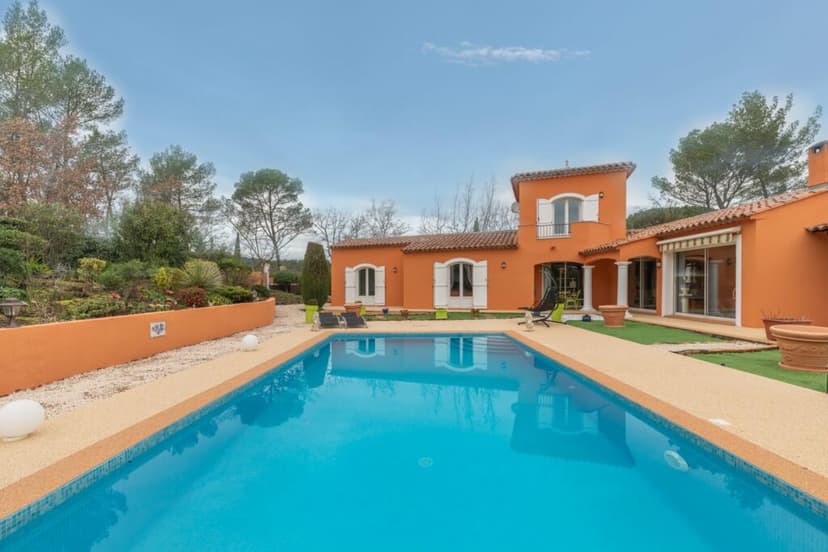
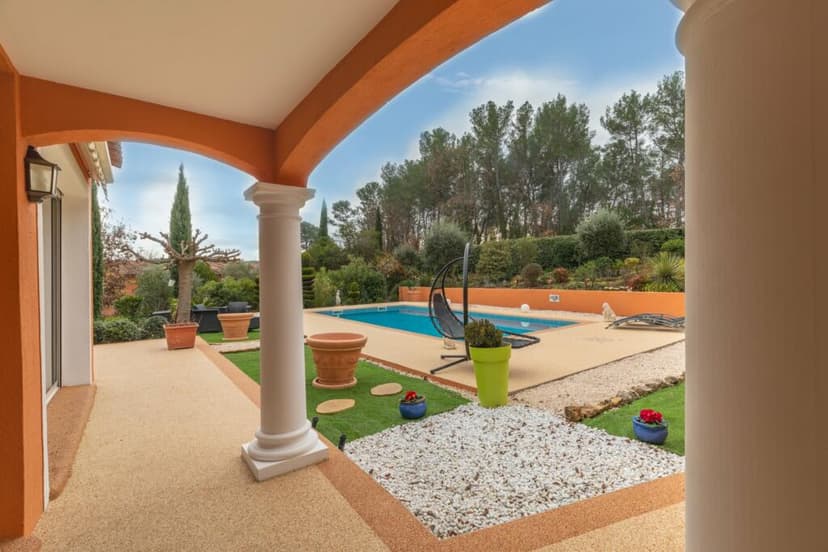
Provence-Alps-Cote d`Azur, Var, Fayence, France, Fayence (France)
3 Bedrooms · 1 Bathrooms · 150m² Floor area
€695,000
House
Parking
3 Bedrooms
1 Bathrooms
150m²
Garden
Pool
Not furnished
Description
Nestled in the serene and picturesque Provence-Alps-Cote d'Azur region in Var, the charming town of Fayence is a hidden gem awaiting discovery. Among its cobbled streets, quaint cafés, and vibrant local markets, a unique opportunity presents itself—a 3-bedroom house that promises the classic Provençal living experience with modern comforts. This property, with its inviting Neo-Provençal villa design and a generously sized pool, is situated on a quiet, residential lane, offering peace and privacy within an enclosed land of 2000 m^2.
The house spans 150 m^2, perfectly blending traditional charm with functionality, making it ideal for those who appreciate the allure of rustic living but do not wish to forego contemporary amenities. The ground floor reveals an entrance hall that seamlessly leads to a guest cloakroom, an expansive living room adorned with a cozy fireplace, and an open kitchen. The living space extends to a large bedroom, a well-appointed bathroom, and a master suite complete with a dressing room, catering to the needs of those seeking a blend of elegance and comfort.
Ascending to the upper floor, you will find an additional bedroom featuring a shower room, toilet, and the delightful bonus of a balcony. This private outdoor space overlooks the garden's green expanse and the sparkling blue of the swimming pool—a view that captures the essence of this enchanting region. Moreover, the basement holds potential for creative use, offering space for parking two vehicles and an adjoining room with a pantry that awaits transformation according to your personal taste or needs.
Property Features:
- Three bedrooms
- Single bathroom
- Spacious living room with a fireplace
- Open kitchen
- Master suite with a dressing room
- Balcony with garden and pool views
- Swimming pool (4.5 x 9)
- Enclosed land of 2000 m^2
- Basement with potential for conversion
Amenities:
- Quiet, residential area
- Private swimming pool
- Enclosed garden
- Parking space for two vehicles
- Proximity to local markets, cafés, and cultural sites
Life in Fayence:
Living in Fayence offers a picturesque lifestyle amidst the rolling hills and lush landscapes characteristic of the Provence-Alps-Cote d'Azur region. The town is steeped in history, evident in its medieval architecture, winding streets, and an atmosphere that transports you to a bygone era. Residents enjoy access to local produce markets, artisanal shops, and a variety of restaurants serving Provencal cuisine. The temperate Mediterranean climate, with its warm summers and mild winters, ensures year-round enjoyment of outdoor activities, including hiking, cycling, and gliding—the town is renowned for its excellent gliding conditions.
Local Area and Climate:
Fayence's climate is quintessentially Mediterranean, making it a haven for those who appreciate sunshine and mild weather. Its position allows for a diversity of experiences—from exploring the Var countryside, dotted with vineyards and olive groves, to venturing a short distance to the famed Côte d'Azur coastline.
This 3-bedroom house represents more than just a living space; it is an invitation to embrace the tranquil, slow-paced lifestyle of rural France while enjoying the comforts of a well-equipped home. It suits those looking to immerse themselves in the local culture or find a retreat amidst nature. While in good condition, this property offers room for personalization, making it an attractive option for overseas buyers seeking a fixer-upper that doesn't require extensive renovation.
In summary, this house is not just a dwelling but a doorway to the quintessential Provençal experience, offering a unique blend of traditional charm, modern amenities, and a vibrant community life, all set against the backdrop of one of France's most beautiful regions.
Details
- Amount of bedrooms
- 3
- Size
- 150m²
- Price per m²
- €4,633
- Garden size
- 2000m²
- Has Garden
- Yes
- Has Parking
- Yes
- Has Basement
- Yes
- Condition
- good
- Amount of Bathrooms
- 1
- Has swimming pool
- Yes
- Property type
- House
- Energy label
Unknown
Images



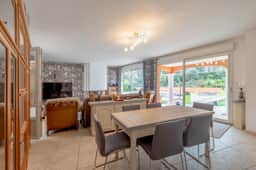
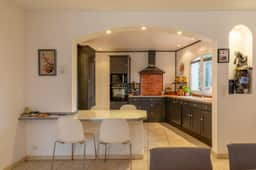
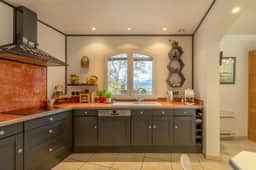
Sign up to access location details
