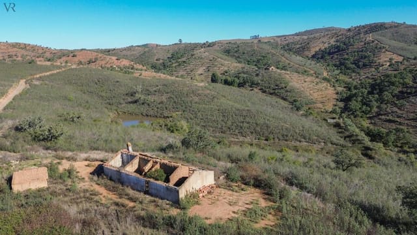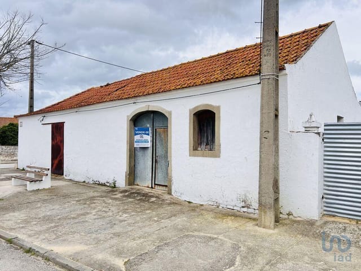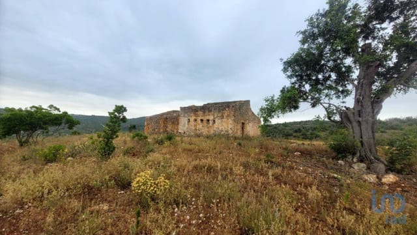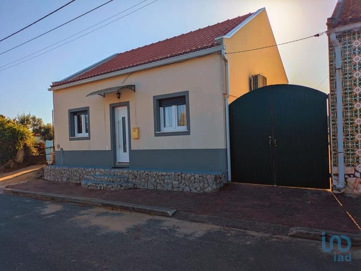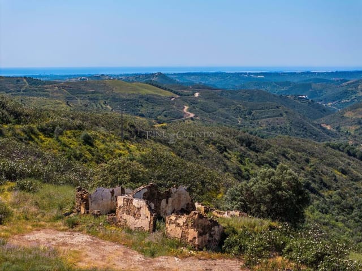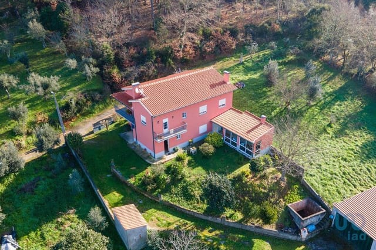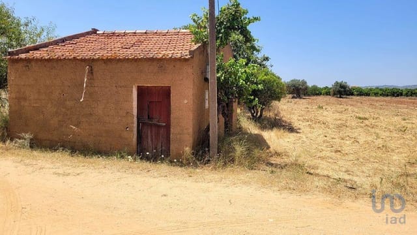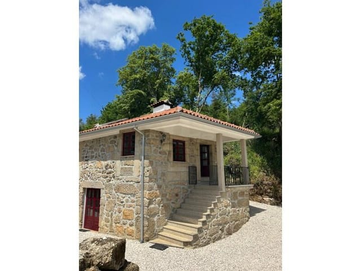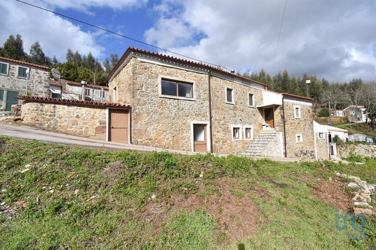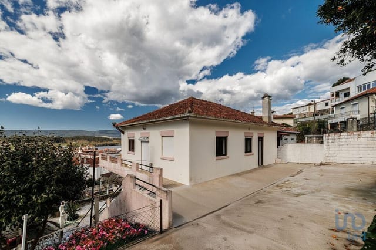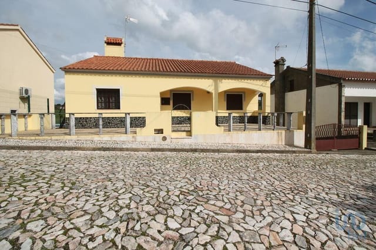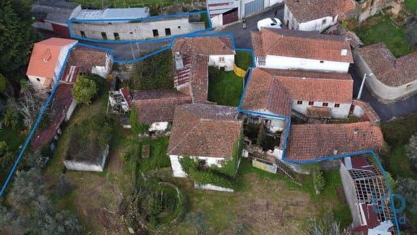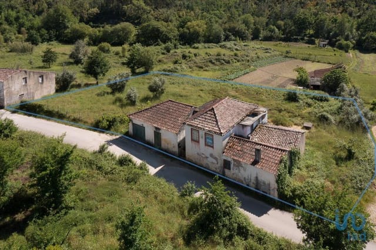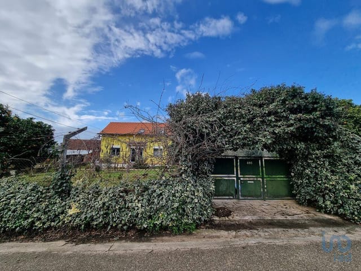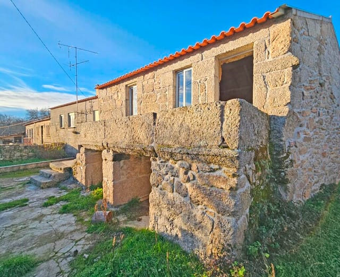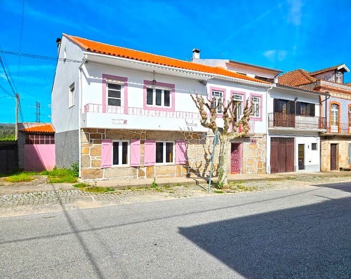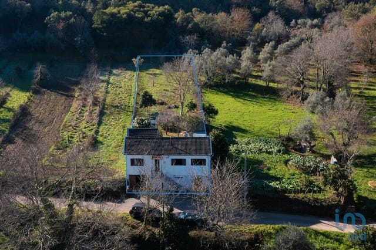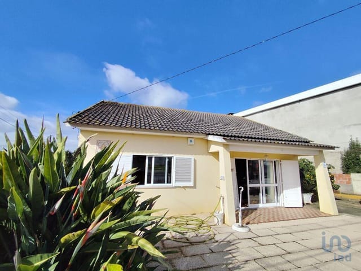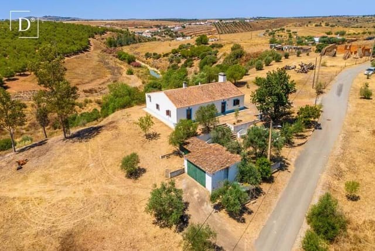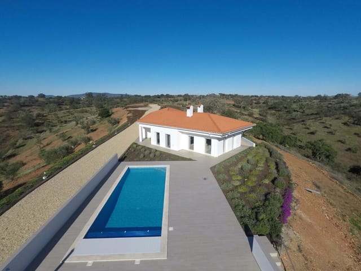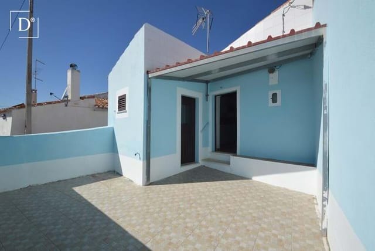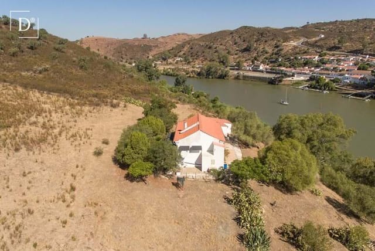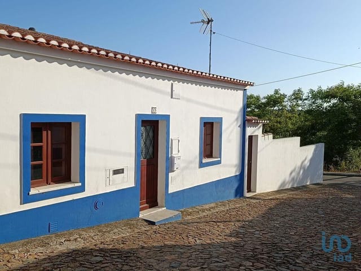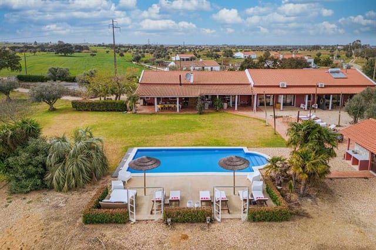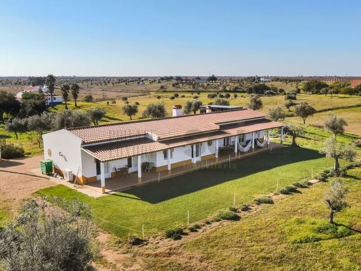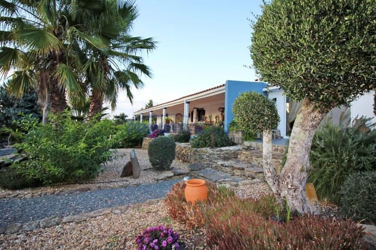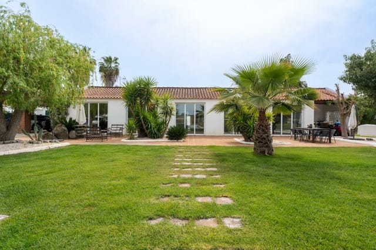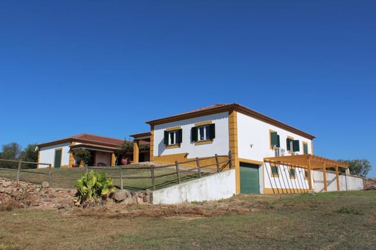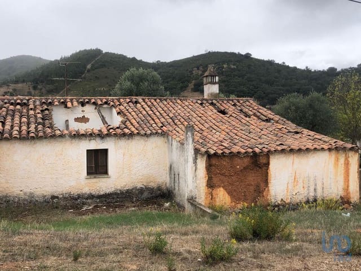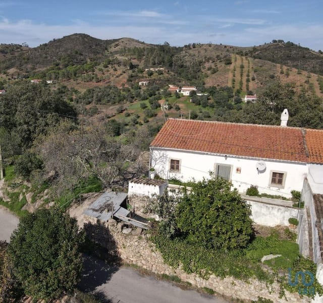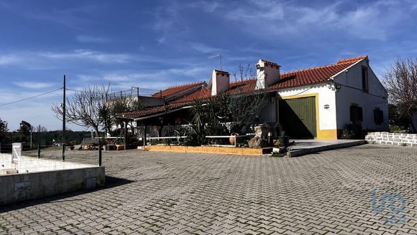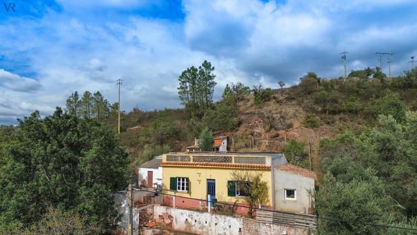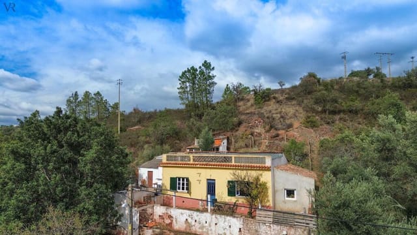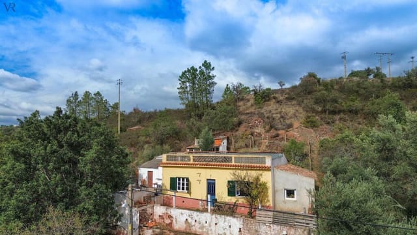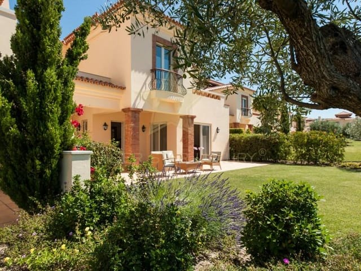Charming 3BR Alentejo Village House - Serene Living
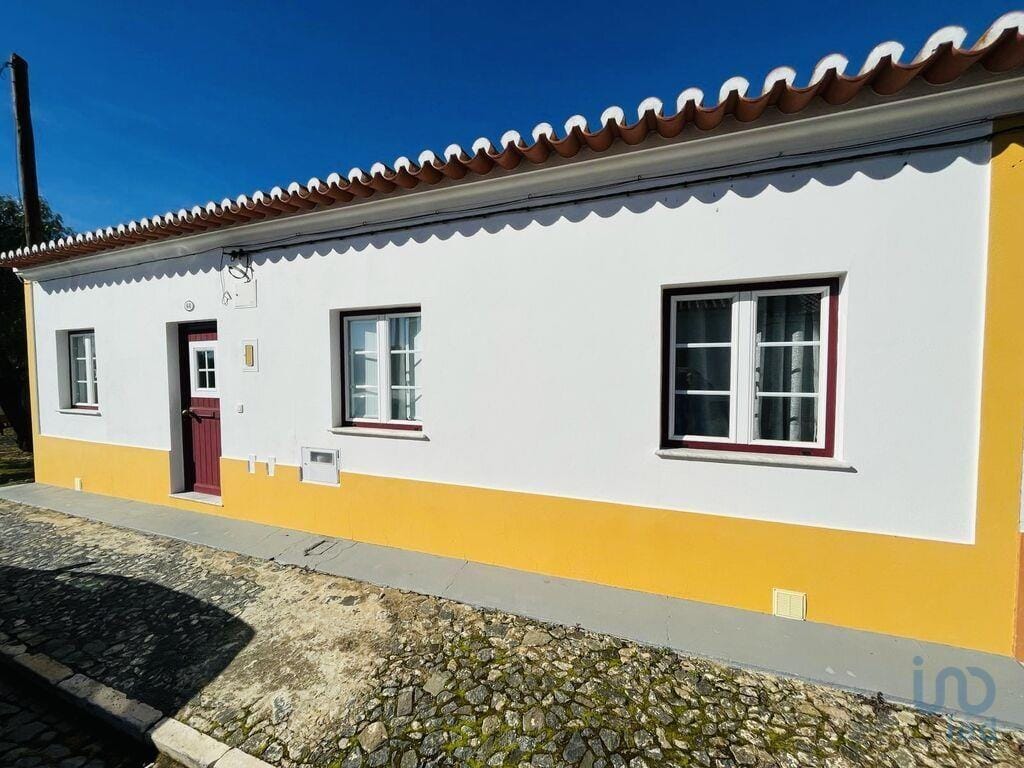
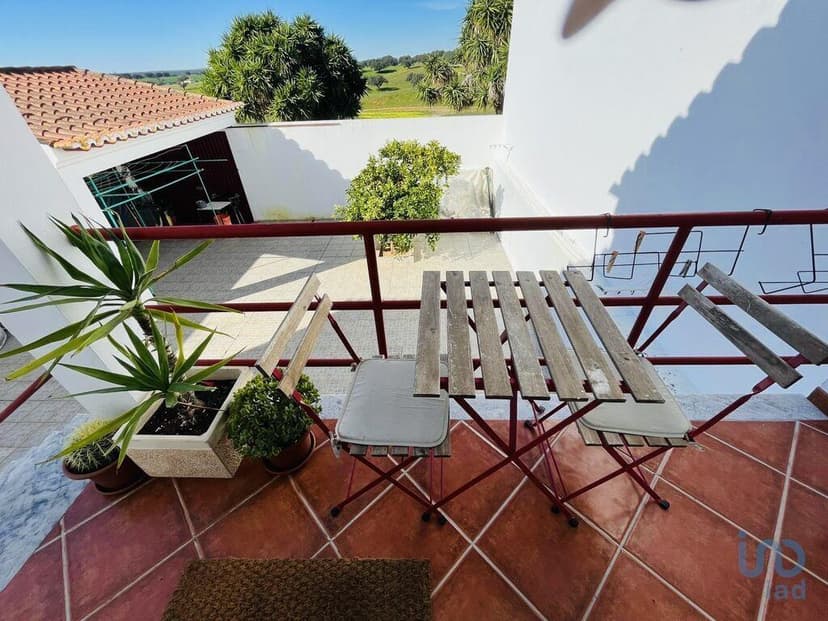
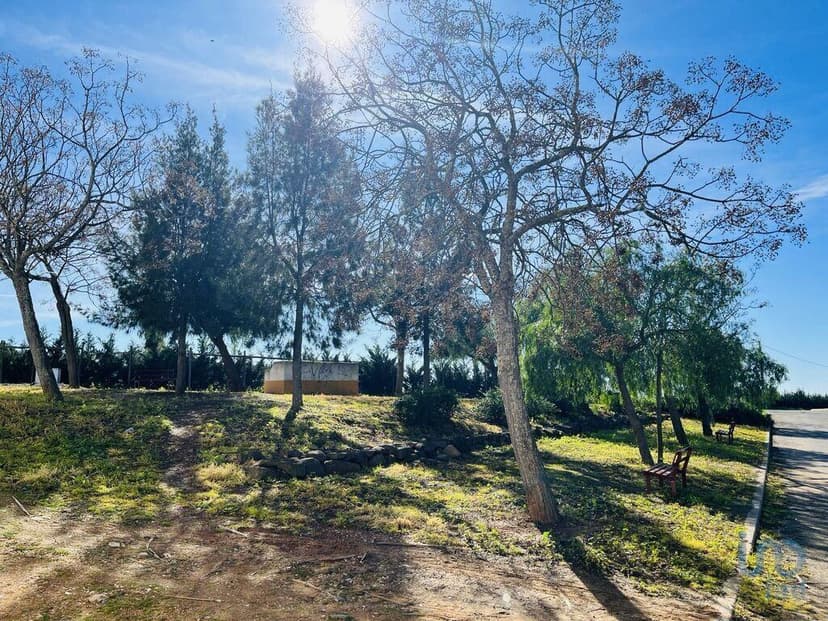
Baixo Alentejo, Cabeça Gorda, Portugal, Cabeça Gorda (Portugal)
3 Bedrooms · 2 Bathrooms · 121m² Floor area
€164,900
House
No parking
3 Bedrooms
2 Bathrooms
121m²
Garden
No pool
Not furnished
Description
Discover the enchanting charm of the Alentejo countryside through this captivating village house located in the tranquil haven of Cabeça Gorda, Portugal. This delightful property offers a perfect blend of modern comfort and authentic local architecture, making it an ideal choice for those looking to immerse themselves in the serene lifestyle of the Portuguese countryside.
This house features three comfortably-sized bedrooms, each designed to provide a restful night's sleep under the starlit Alentejo sky. The two well-appointed bathrooms cater to the needs of both family and guests, ensuring privacy and convenience. The heart of the home is the inviting family room, which seamlessly flows into a fully equipped kitchen, where traditional flavors meet modern culinary needs.
Property Features:
- Three generously sized bedrooms
- Two modern bathrooms
- A cozy family room for gatherings
- A fully equipped kitchen with ample storage
- Spacious and bright interiors that create a welcoming atmosphere
- A private garden with unobstructed views of the surrounding fields, providing a perfect oasis for relaxation
Living in Cabeça Gorda presents an opportunity to experience the authentic essence of rural Portugal. The house itself, in good condition, stands as a testament to the quality finishes that harmonize with the village's rustic charm. Its location offers unparalleled access to the natural beauty and tranquility of the Baixo Alentejo region, with the added convenience of local amenities within easy reach.
The local area is a fusion of traditional Portuguese culture and the untouched beauty of nature. Residents of Cabeça Gorda enjoy access to a variety of amenities including local markets, quaint cafes, and restaurants serving traditional Alentejo cuisine. The village is also a gateway to exploring the broader Alentejo region, known for its rolling hills, vineyards, and historical sites.
The climate in Cabeça Gorda is characterized by hot, dry summers and mild, wet winters. This Mediterranean climate ensures over 300 days of sunshine per year, allowing residents and visitors alike to enjoy the great outdoors nearly year-round. From spring's vibrant wildflowers to autumn's golden landscapes, the area's natural beauty provides a stunning backdrop to daily life.
Amenities include:
- Local markets for fresh produce
- Traditional cafes and restaurants
- Nearby historical sites and vineyards
- Easy access to outdoor recreational activities
Living here is about embracing the simplicity and beauty of countryside living while enjoying modern comforts. It's a lifestyle suited for those seeking a peaceful retreat or a permanent home in a community that values tranquility and the natural environment. The property, while in good condition, offers a blank canvas for those looking to add their own personal touch, making it an ideal fixer-upper project for enthusiasts of interior design and landscaping.
This village house is not just a property; it's an opportunity to start a beautiful and peaceful life in one of Portugal's most picturesque regions. Its perfect condition and the blend of traditional charm with modern amenities make it a unique find in the Alentejo countryside.
If you have been dreaming of a lifestyle change or seeking a peaceful retreat, this village house in Cabeça Gorda invites you to embrace the tranquility and beauty of the Portuguese countryside. Schedule your visit today and take the first step towards your new life in Alentejo.
Details
- Amount of bedrooms
- 3
- Size
- 121m²
- Price per m²
- €1,363
- Garden size
- 590m²
- Has Garden
- Yes
- Has Parking
- No
- Has Basement
- No
- Condition
- good
- Amount of Bathrooms
- 2
- Has swimming pool
- No
- Property type
- House
- Energy label
Unknown
Images



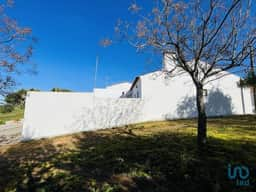
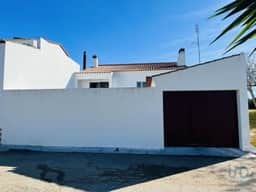
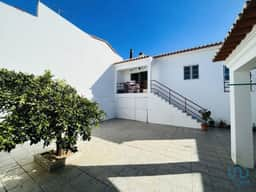
Sign up to access location details
