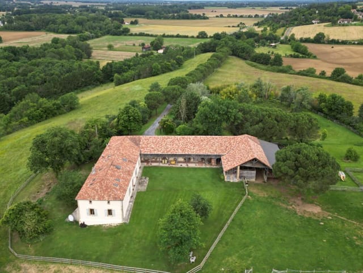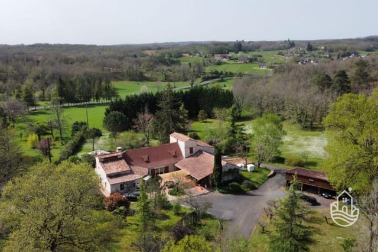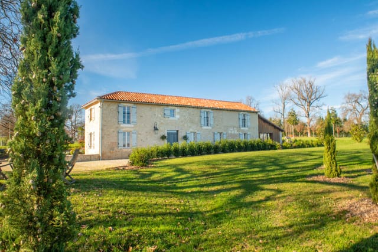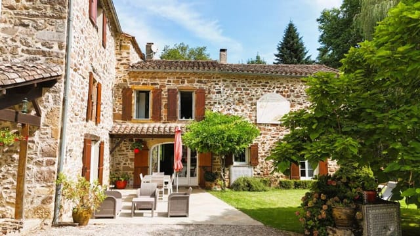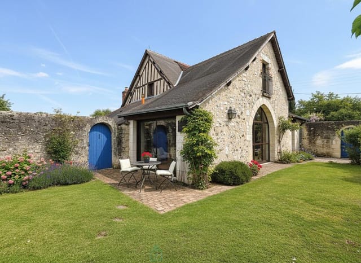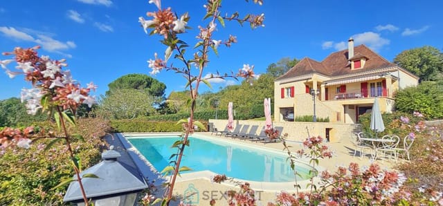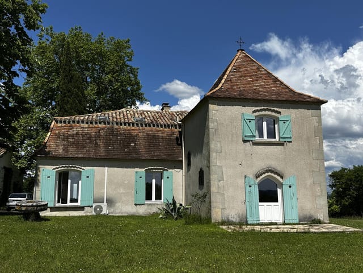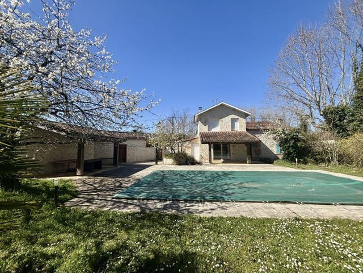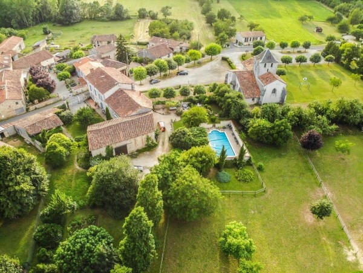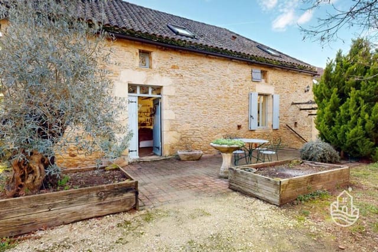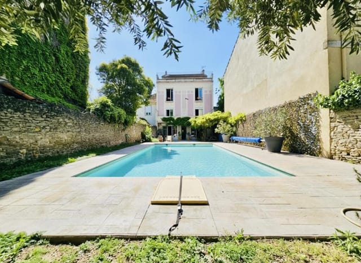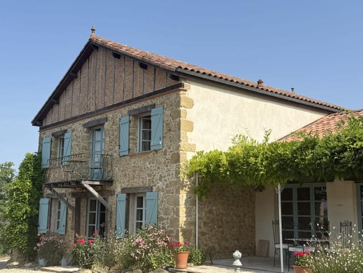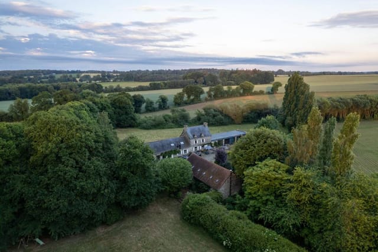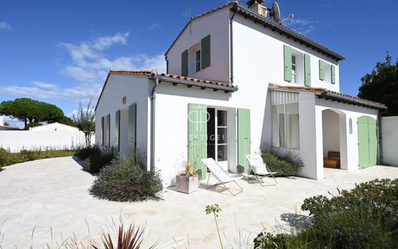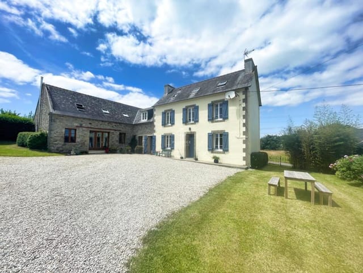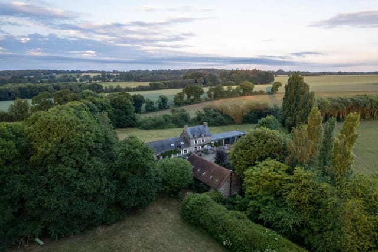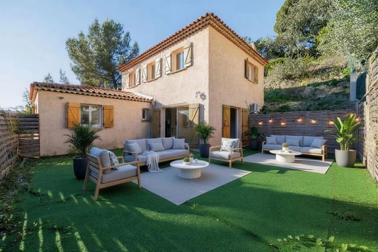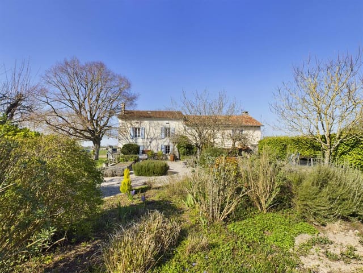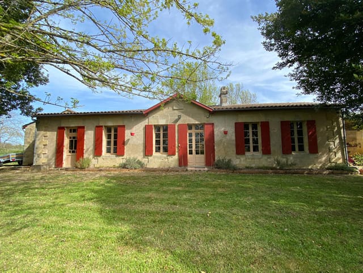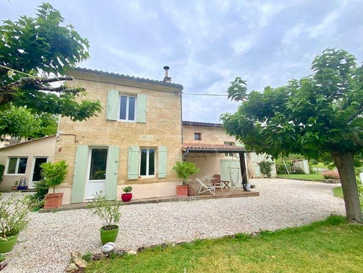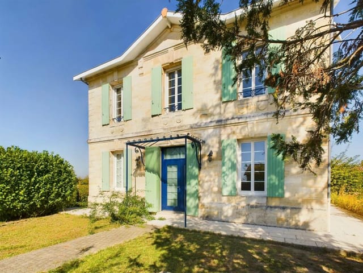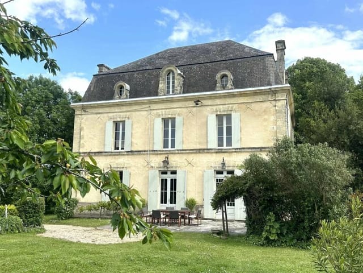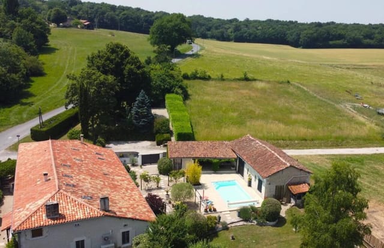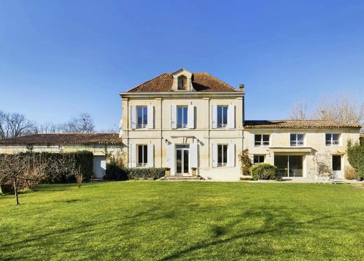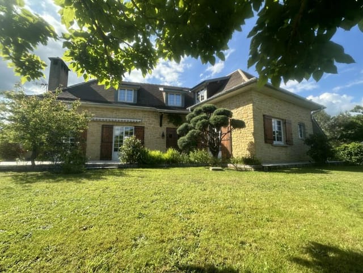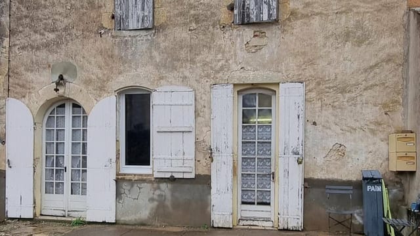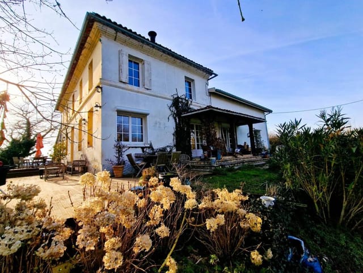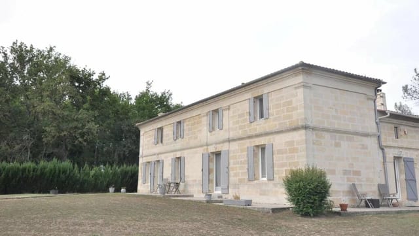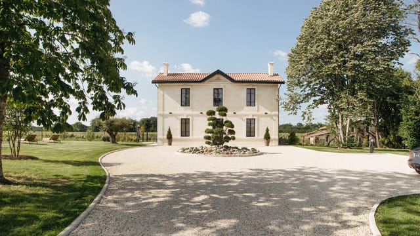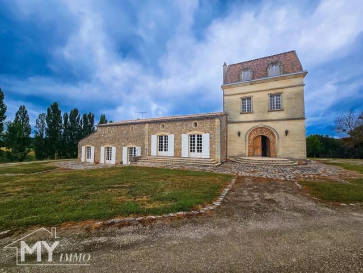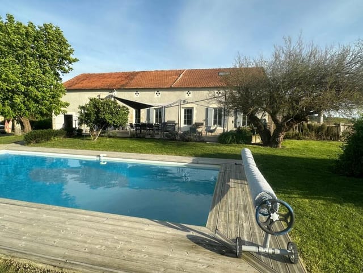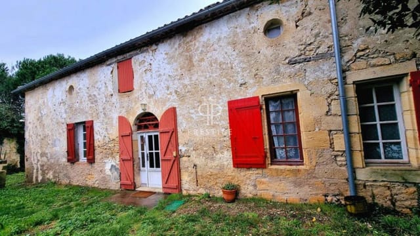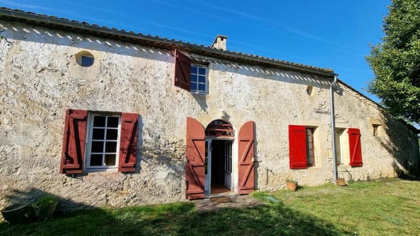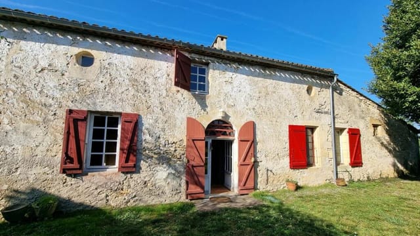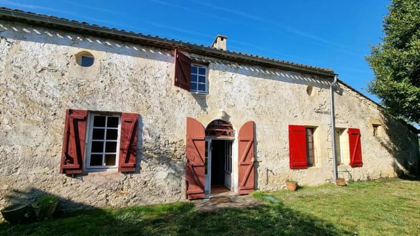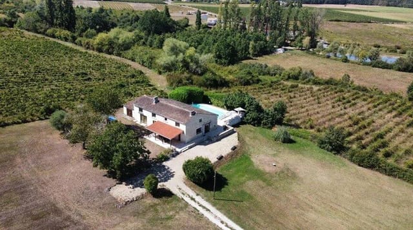Charming 3-BR House in Aquitaine, Gironde, France
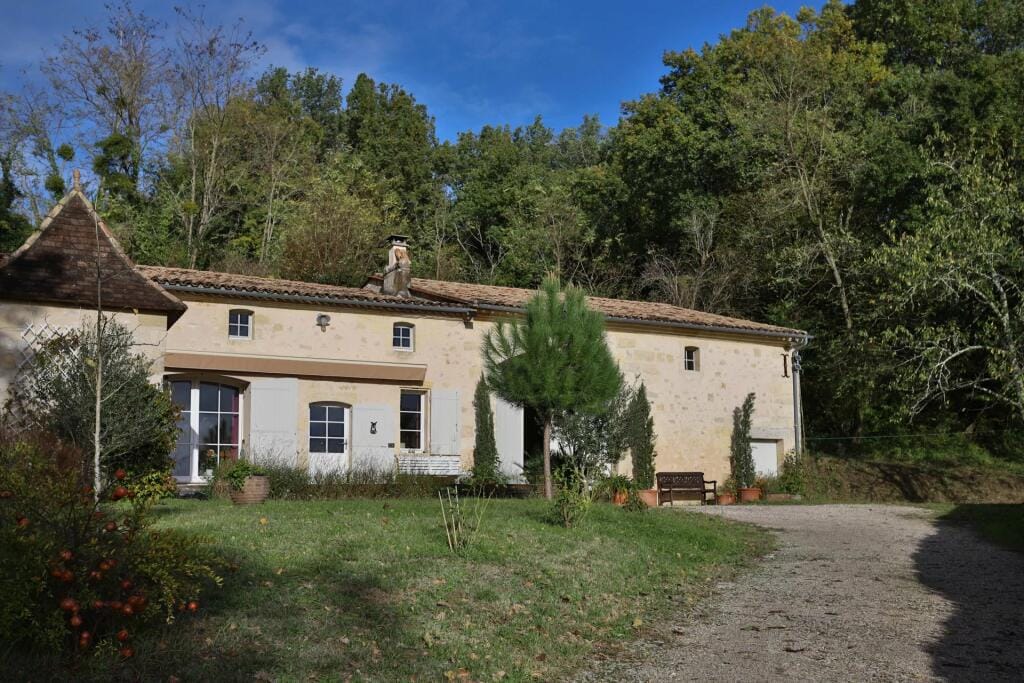
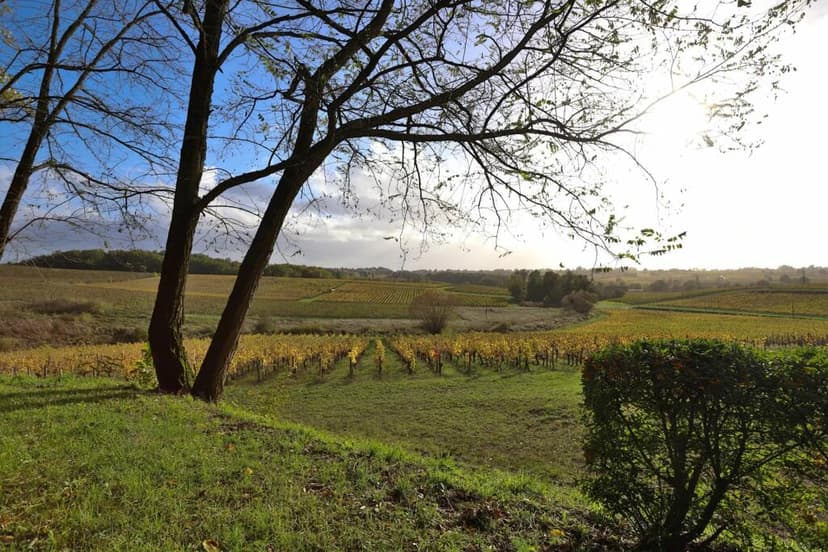
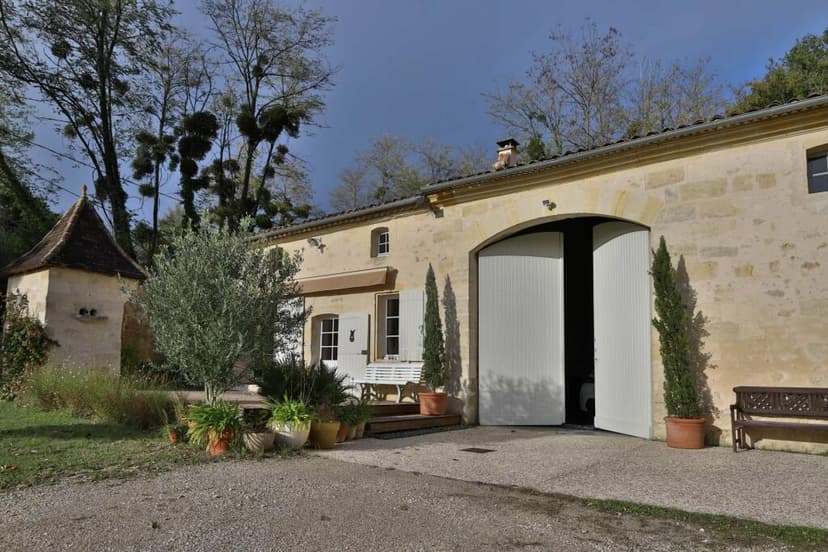
Aquitaine, Gironde, Montagne, France, Montagne (France)
3 Bedrooms · 2 Bathrooms · 163m² Floor area
€610,000
House
Parking
3 Bedrooms
2 Bathrooms
163m²
Garden
No pool
Not furnished
Description
Delve into the heart of the authentic French countryside by calling this charming, mid-slope property your refuge. Located in the tranquil, verdant expanses of Aquitaine, Gironde, Montagne, a place that whispers tales of the past while offering all the delights of contemporary living.
The quaint, 163 square meters Girondine house, originally built in the traditional style, is tucked on a generous 1500 sq. m., enveloped in an alluring landscape of verdant trees. This idyllic property also offers an additional 100 sq. m. wine storehouse tucked in its serene landscapes - a compelling nod to this region's cherished winemaking heritage.
Renovated in 2016 to imbue a harmonious blend of the old world allure with modern comforts, the house holds many delightful spaces. The ground floor invites with a generously sized living room, a spacious 41 sq. m. kitchen complete with a stone fireplace – perfect for cozy family meals. The sweeping windows usher in an abundance of natural light, adding a vibrant burst of energy to your daily living. A living room, bedroom with an ensuite bathroom, and a laundry room supplement to the living spaces on this floor.
The second level houses a mezzanine, a study perfect for the work-at-home lifestyle, a bedroom with an ensuite shower room and a dressing room. Here, private spaces have been thoughtfully crafted to provide a luxurious retreat from the world.
In addition to all this, a treat awaits nature lovers. An expansive wooden terrace graces the front yard, complete with classic French dovecote. What awaits your sight from this vantage point is a breath-taking, panoramic view of the untouched French countryside.
Outdoor enthusiasts will also appreciate the chai, an adaptable structure that can serve your storage, workspace or even homemade winemaking pursuits, using locally grown vineyard produce readily available in the vicinity.
Amenities:
- 3 Bedrooms
- 2 Bathrooms
- Kitchen with stone fireplace
- Study space
- Dressing room
- A large wooden terrace
- Traditional French Dovecote
- Wine storehouse/chai
Property Features:
- Renovated in 2016
- Rustic Girondine style architecture
- Panoramic countryside view
Living in Montagne is akin to being wrapped in a soft blanket of tranquility and unbridled natural beauty. Known for its serene happiness and warm, welcoming community, the town offers an enviable lifestyle. The region basks in a temperate maritime climate, characterized by warm summers and mild winters - giving you the freedom to enjoy the outdoors all year round.
Rich in historic tales, picturesque landscapes, and an undulating patchwork of thriving vineyards, Montagne is the epitome of authentic French countryside living. The gastronomy is second to none with local markets brimming with regional delicacies and the quintessential wine to pair with. Indulge in a leisurely stroll along the cobblestone streets, partake in a hearty conversation with the friendly locals, and feel a sense of deep-rooted community spirit that makes Montagne a homely haven for those seeking the calm life amid nature's embrace.
Venturing out into the local area, one can explore numerous architectural gems, farmer markets, open-air festivals, and enjoy the allure of the nearby Dordogne River. Along with it the proximity to Bordeaux, the city of art and history offers the bustling vibe of urban life when desired.
This house is an ideal choice for those seeking a fixer-upper property offering a world of possibilities to create a personalized tranquil sanctuary in the heart of French countryside. If you dream of living in harmony with nature while being surrounded by a rich heritage and culture, your journey ends here. The keys to this peaceful yet substantial home are yours for the grand sum of €610,000.
Details
- Amount of bedrooms
- 3
- Size
- 163m²
- Price per m²
- €3,742
- Garden size
- 1500m²
- Has Garden
- Yes
- Has Parking
- Yes
- Has Basement
- No
- Condition
- good
- Amount of Bathrooms
- 2
- Has swimming pool
- No
- Property type
- House
- Energy label
Unknown
Images



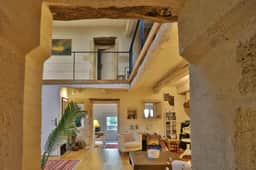
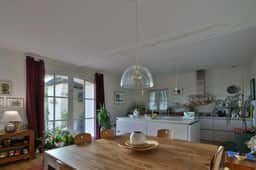
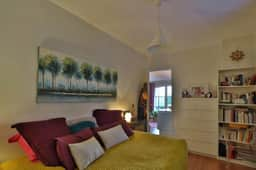
Sign up to access location details
