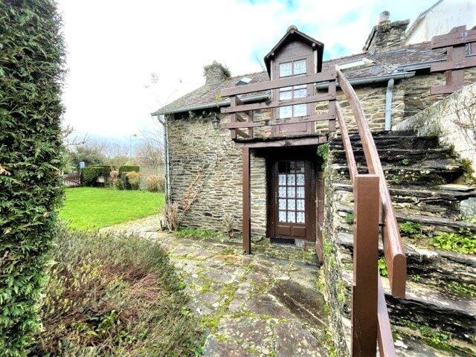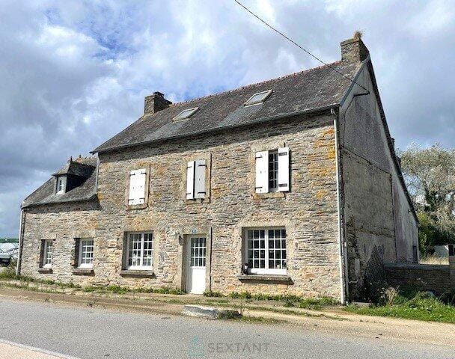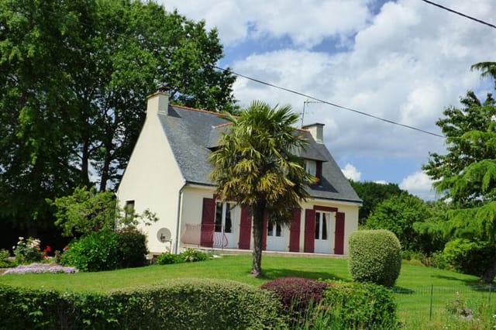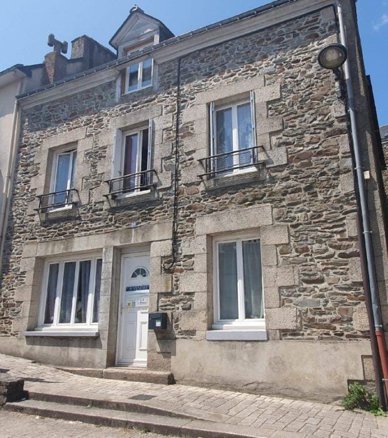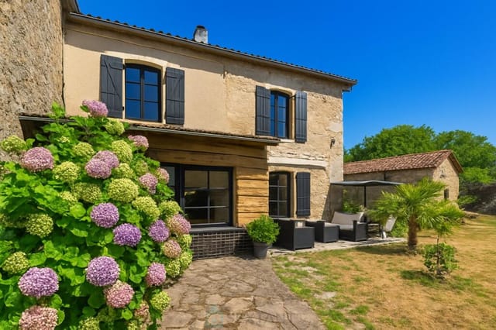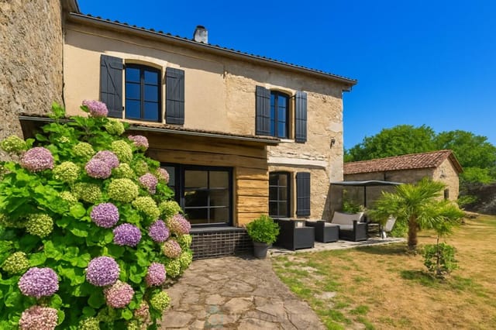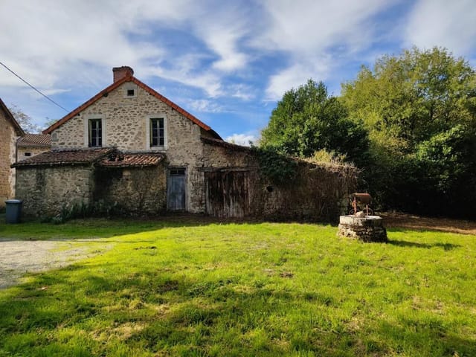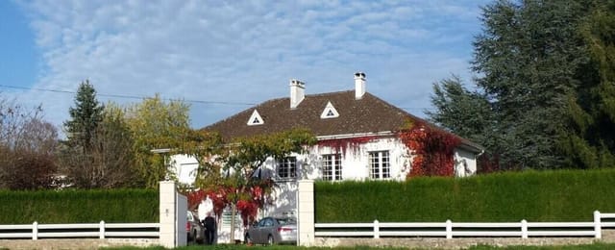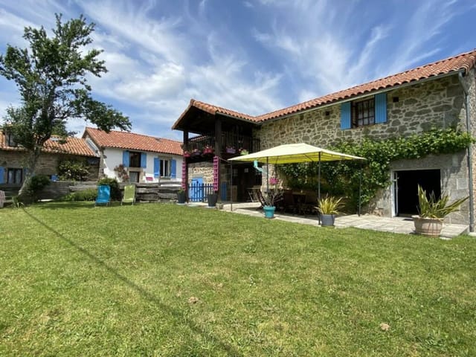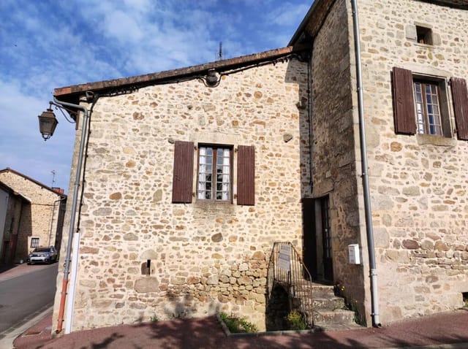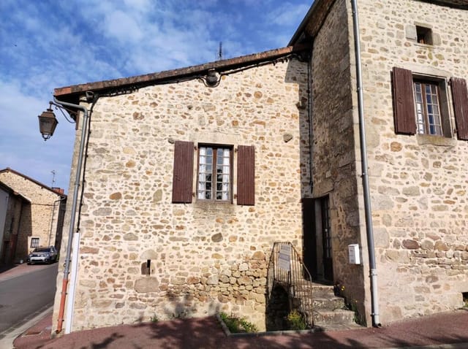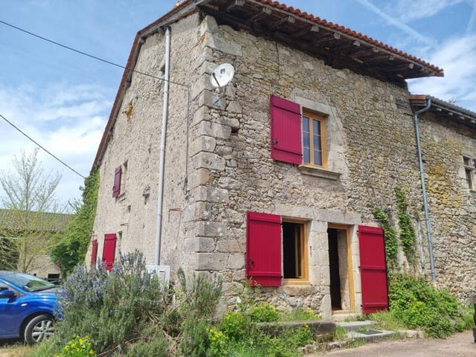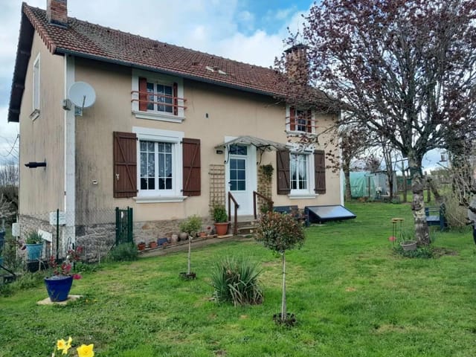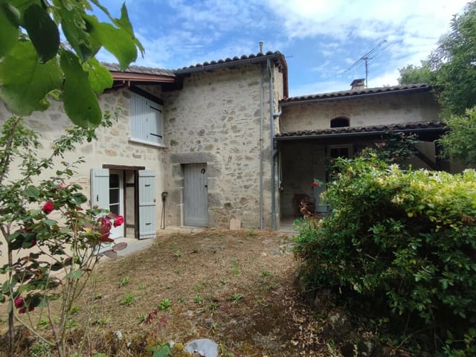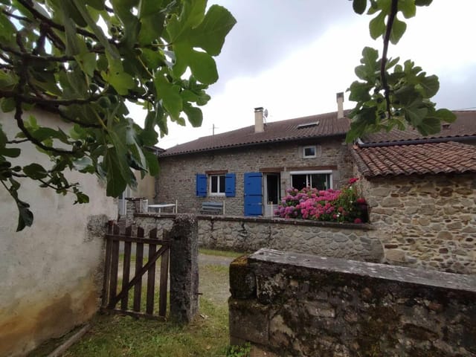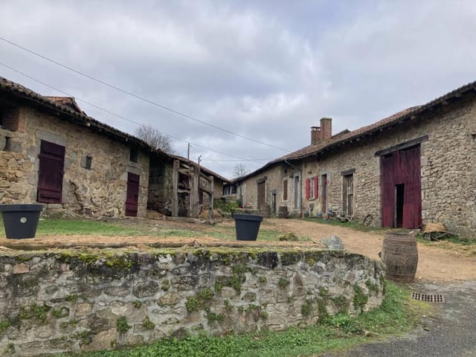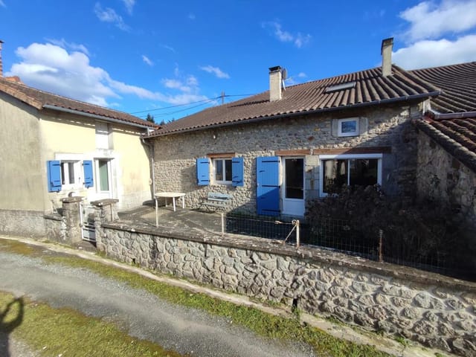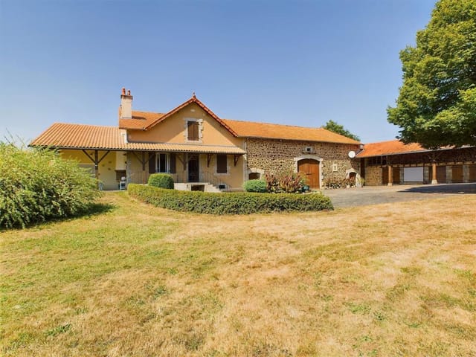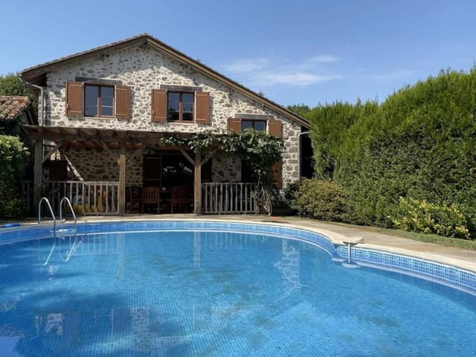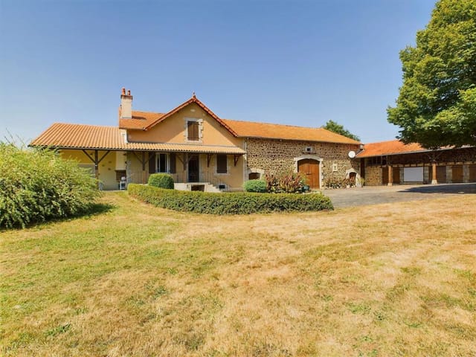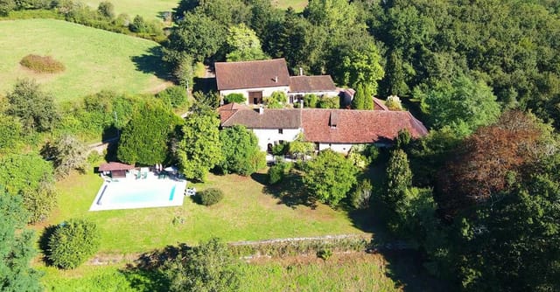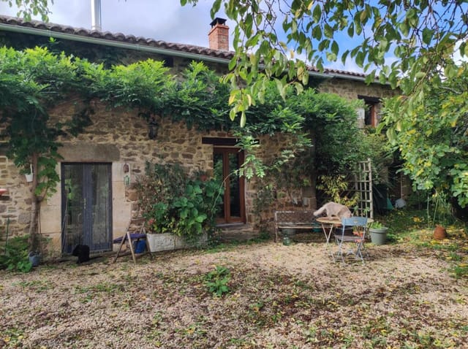Charming 3-Bedroom House in Piégut-Pluviers: Ideal Second Home in Dordogne


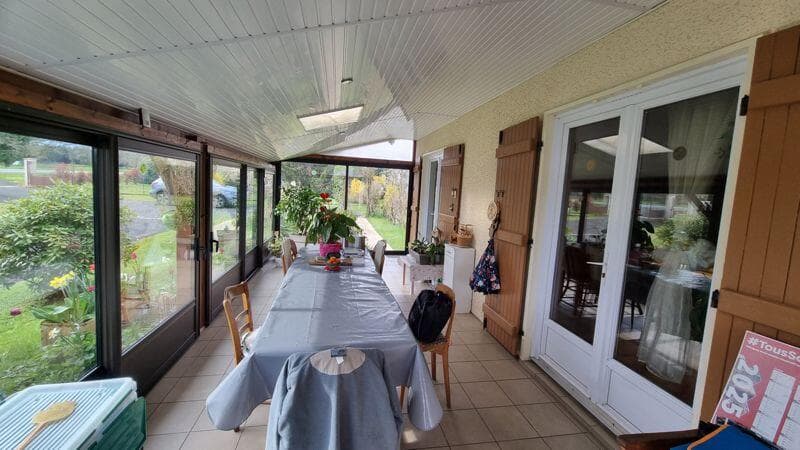
Piegut=Pluviers, Dordogne, Nouvelle-Aquitaine, France, Piégut-Pluviers (France)
3 Bedrooms · 1 Bathrooms · 82m² Floor area
€138,500
House
No parking
3 Bedrooms
1 Bathrooms
82m²
Garden
No pool
Not furnished
Description
Nestled in the heart of the picturesque Dordogne region, this delightful 3-bedroom house in Piégut-Pluviers offers an idyllic retreat for those seeking a second home in France. With its rich history, vibrant local culture, and stunning natural landscapes, Piégut-Pluviers is a hidden gem in Nouvelle-Aquitaine, perfect for overseas buyers and expats looking to immerse themselves in the quintessential French lifestyle.
A Glimpse into Piégut-Pluviers
Piégut-Pluviers is renowned for its charming weekly market, where locals and visitors alike gather to enjoy fresh produce, artisanal goods, and the warm community spirit. The town is surrounded by lush forests, rolling hills, and serene lakes, making it a haven for nature lovers and outdoor enthusiasts. Whether you're exploring the scenic hiking trails, enjoying a leisurely bike ride, or indulging in a picnic by the lake, there's no shortage of activities to enjoy.
The Property
This well-maintained house offers 82 square meters of comfortable living space, thoughtfully designed to cater to the needs of a second home owner. The property is in good condition, ensuring a hassle-free move-in experience.
- Spacious Living Room: The open-plan living area features a cozy fireplace with a fitted wood burner, perfect for relaxing evenings.
- Conservatory: A bright and airy conservatory with tiled floors offers a tranquil space to unwind while enjoying views of the garden.
- Fitted Kitchen: The kitchen is equipped with modern amenities, making meal preparation a breeze.
- Three Double Bedrooms: Ample space for family and guests, each room is designed for comfort and relaxation.
- Family Bathroom: A well-appointed bathroom with all necessary facilities.
Outdoor Living
The property boasts a generous enclosed garden of 2,242 square meters, providing ample space for outdoor activities, gardening, or simply soaking up the sun. The attached garage offers potential for additional living space, subject to planning approval, while the detached garage with a lean-to storage area provides practical storage solutions.
Investment Potential
With its prime location and charming features, this property presents an excellent investment opportunity. The Dordogne region is a popular destination for holidaymakers, offering potential for rental income during peak seasons. Additionally, the property's proximity to local amenities and transport links enhances its appeal as a second home.
Accessibility
Piégut-Pluviers is easily accessible from major cities and airports, making it a convenient choice for international buyers. The town is well-connected by road, and the nearest airport, Limoges, is just an hour's drive away, offering regular flights to and from the UK and other European destinations.
Experience the French Lifestyle
Owning a second home in Piégut-Pluviers means embracing a slower pace of life, where you can savor the simple pleasures of French living. From enjoying a glass of wine on the terrace to exploring the local markets and festivals, every day offers a new adventure.
Key Features
- 3-bedroom house in good condition
- Located in the charming town of Piégut-Pluviers
- Open-plan living room with fireplace
- Bright conservatory with garden views
- Fitted kitchen with modern amenities
- Enclosed garden of 2,242 square meters
- Attached and detached garages
- Potential for rental income
- Easy access to Limoges airport
- Immersive French lifestyle experience
This property is more than just a house; it's an opportunity to create lasting memories in one of France's most enchanting regions. Whether you're seeking a holiday home, an investment property, or a peaceful retreat, this charming house in Piégut-Pluviers is the perfect choice. Embrace the beauty and tranquility of the Dordogne and make this your second home today.
Details
- Amount of bedrooms
- 3
- Size
- 82m²
- Price per m²
- €1,689
- Garden size
- 2242m²
- Has Garden
- Yes
- Has Parking
- No
- Has Basement
- No
- Condition
- good
- Amount of Bathrooms
- 1
- Has swimming pool
- No
- Property type
- House
- Energy label
Unknown
Images






Sign up to access location details
