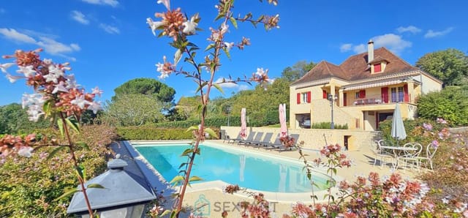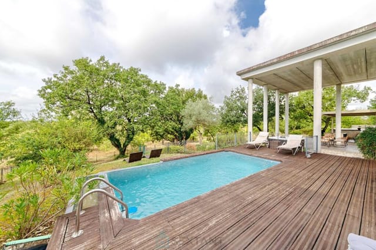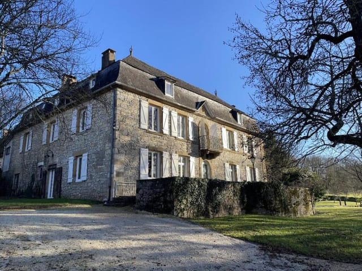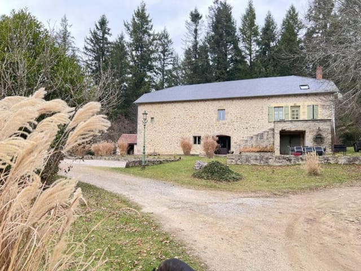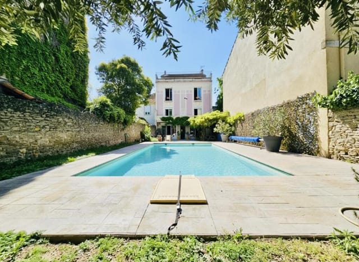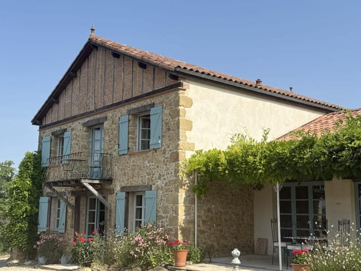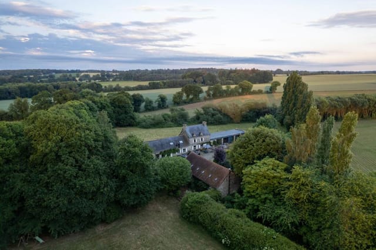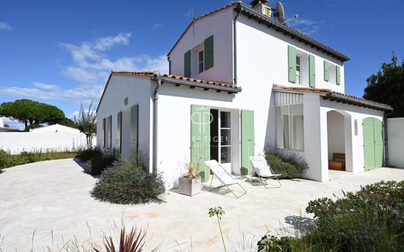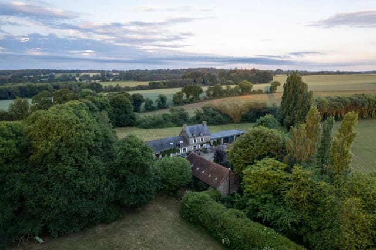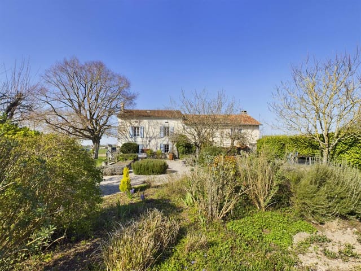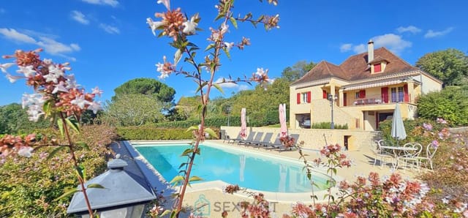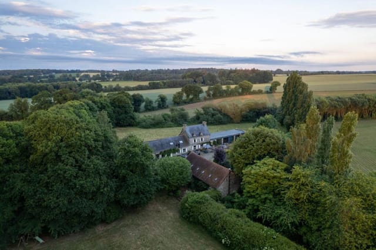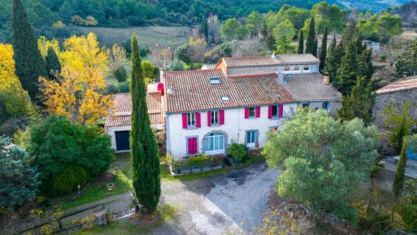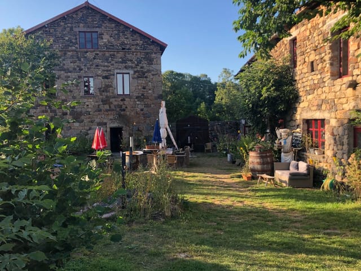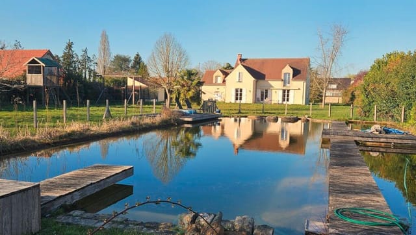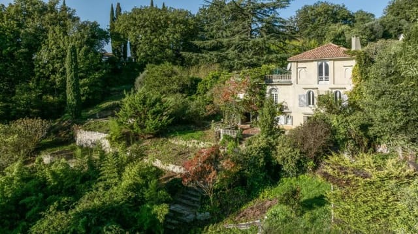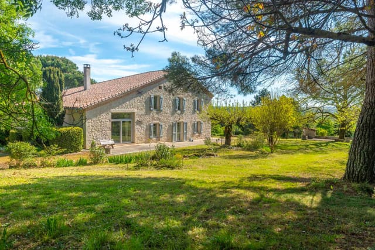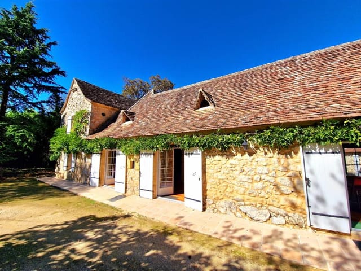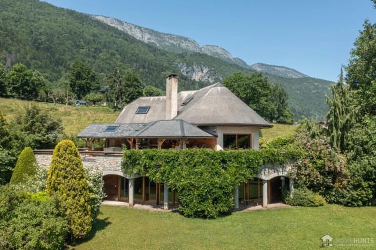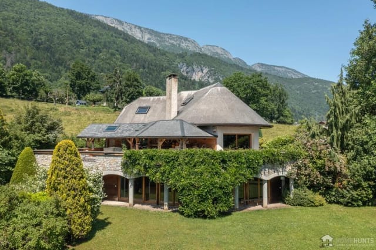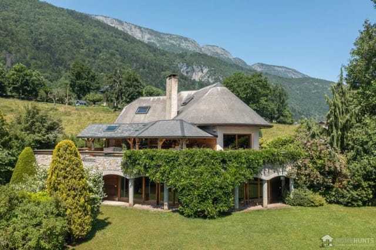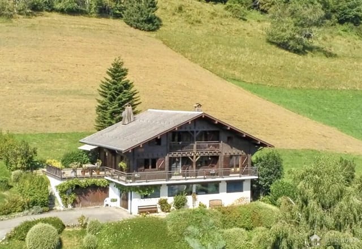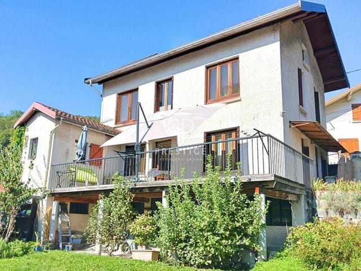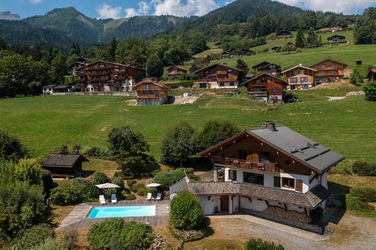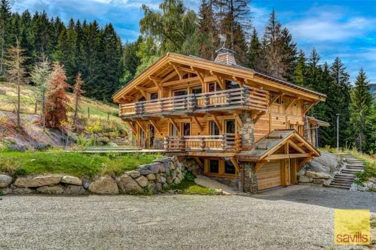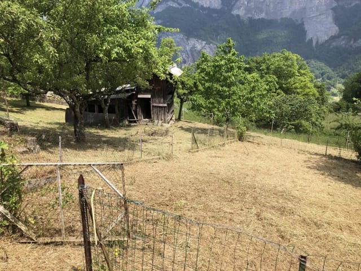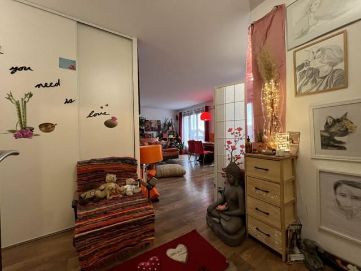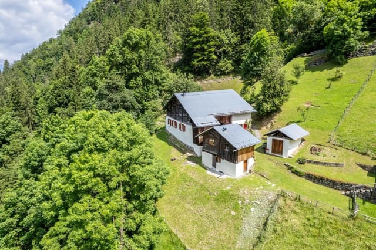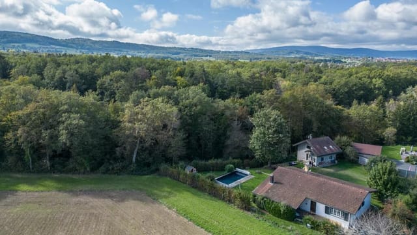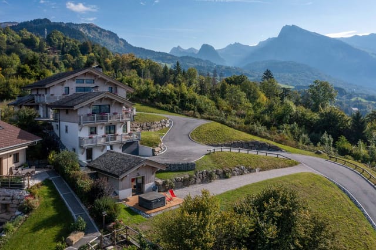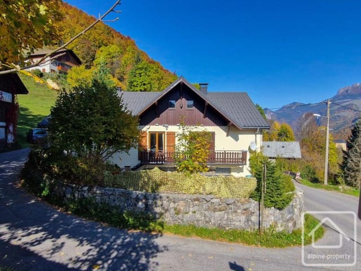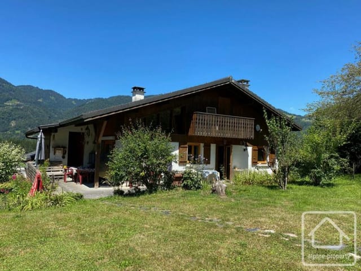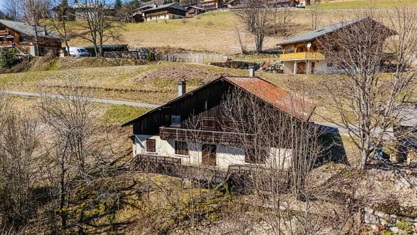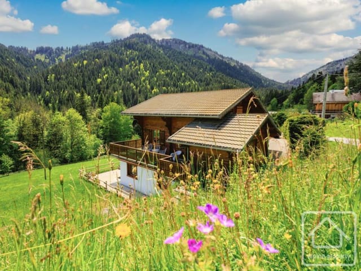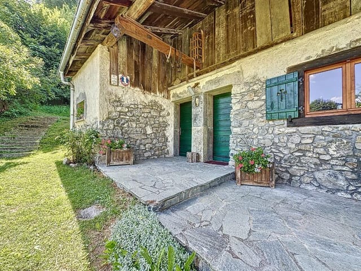Charming 3-Bedroom House in Les Villards-sur-Thônes: Ideal Second Home or Holiday Retreat
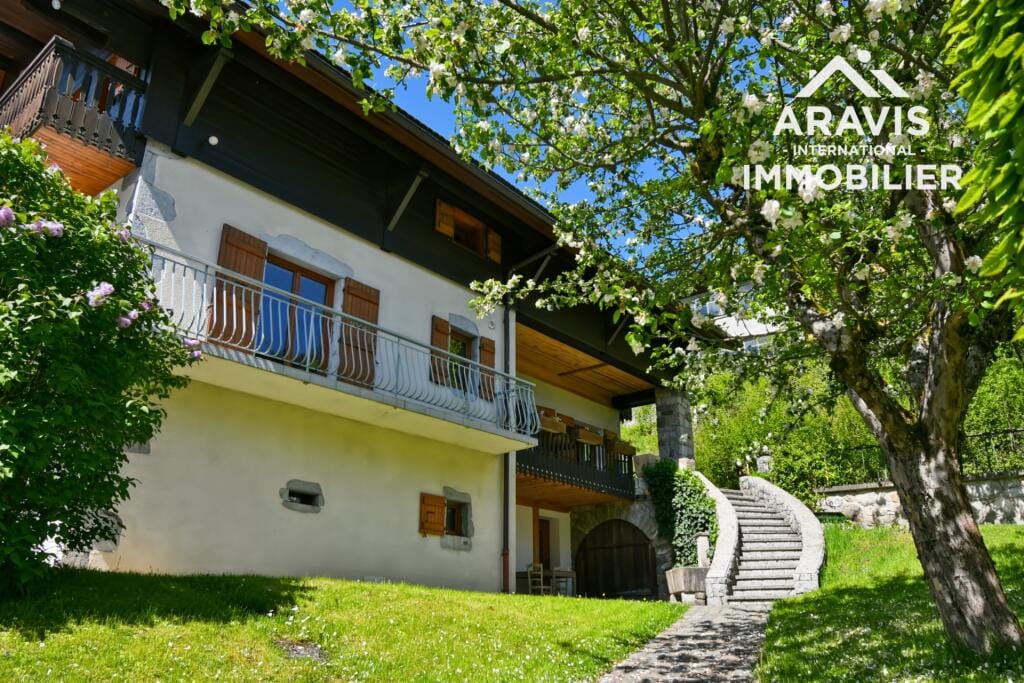
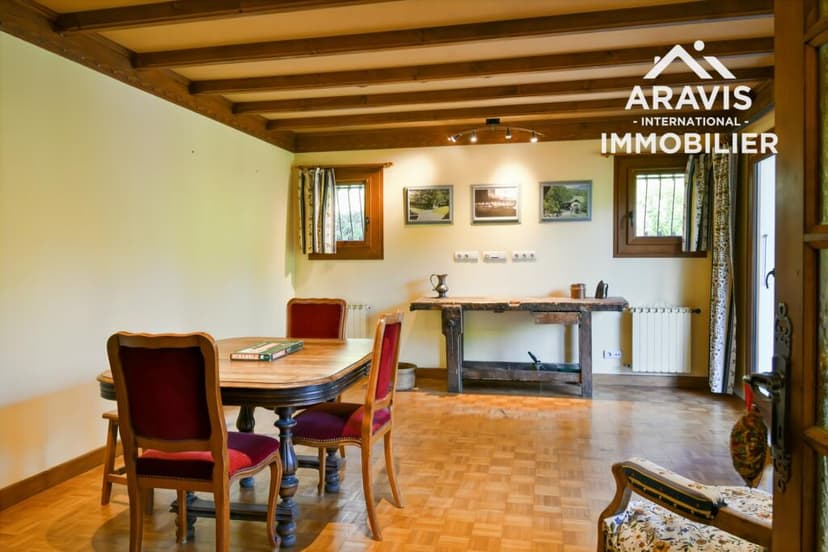
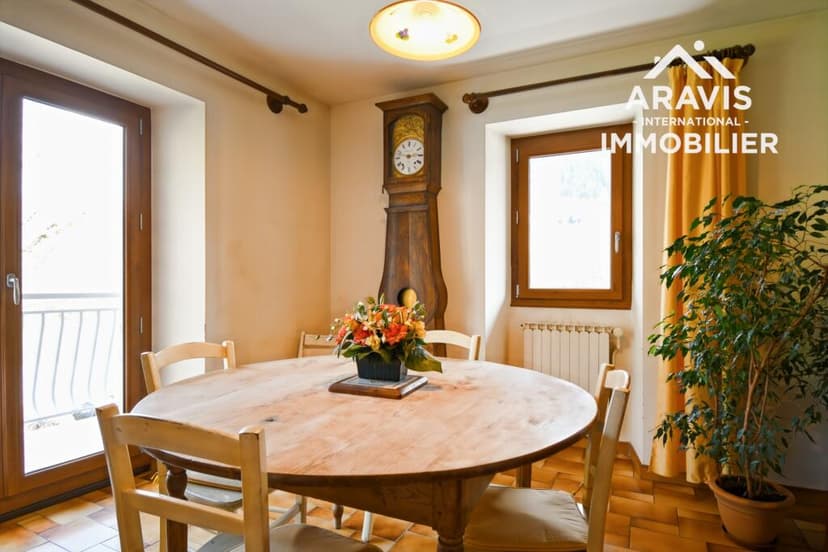
74230 les-villards-sur-thones, France, Les Villards-sur-Thônes (France)
3 Bedrooms · 1 Bathrooms · 210m² Floor area
€693,000
House
No parking
3 Bedrooms
1 Bathrooms
210m²
No garden
No pool
Not furnished
Description
Nestled in the picturesque commune of Les Villards-sur-Thônes, this delightful 3-bedroom house offers a unique opportunity to own a second home in the heart of the French Alps. With its stunning natural surroundings and proximity to both ski resorts and Lake Annecy, this property is perfect for those seeking a tranquil retreat or a lucrative investment in the European holiday home market.
Imagine waking up to the crisp mountain air and the gentle sound of nature, as you sip your morning coffee on the sun-drenched terrace. This house, with its south-facing orientation, ensures you enjoy natural light throughout the day, creating a warm and inviting atmosphere.
Property Highlights:
- Spacious Living: With 210 square meters of living space, this house offers ample room for family gatherings and entertaining guests.
- Flexible Layout: The property features 4 levels and 3 independent entrances, allowing for versatile use of space, whether for personal enjoyment or rental opportunities.
- Character and Charm: The vaulted living room adds a touch of historical charm, while the attic space offers potential for conversion into additional living quarters or a cozy reading nook.
- Outdoor Delights: Enjoy the orchard with fruit trees, perfect for leisurely afternoons spent picking fresh produce or hosting garden parties.
- Practical Amenities: A double garage and two cellars provide ample storage and convenience for seasonal gear and personal belongings.
Local Lifestyle and Attractions:
Les Villards-sur-Thônes is a hidden gem in the Haute-Savoie region, offering a perfect blend of serene village life and access to vibrant outdoor activities. Situated at an altitude of around 800 meters, this charming commune is home to approximately 1,000 residents, known as the Villardins.
- Skiing and Snowboarding: Just 8 km from the renowned Aravis ski area, winter sports enthusiasts will relish the proximity to world-class slopes.
- Summer Adventures: In the warmer months, explore hiking trails, mountain biking routes, and the breathtaking beauty of Lake Annecy, only 20 km away.
- Cultural Richness: Immerse yourself in the local culture with visits to nearby markets, festivals, and historical sites.
- Family-Friendly: The area boasts a micro-crèche, public and private elementary schools, and the Aravis college in Thônes, making it an ideal location for families considering relocation.
Investment Potential:
Owning a second home in Les Villards-sur-Thônes not only offers a personal sanctuary but also presents a promising investment opportunity. The region's popularity as a holiday destination ensures a steady demand for rental properties, providing potential for attractive rental yields.
Accessibility:
- Transport Links: Easily accessible from major cities, the property is well-connected by road and public transport, making it convenient for weekend getaways or extended stays.
- Airports: The nearest international airports are Geneva and Lyon, offering regular flights to and from major European cities.
Experience the Joy of Alpine Living:
This house in Les Villards-sur-Thônes is more than just a property; it's an invitation to embrace a lifestyle of relaxation, adventure, and cultural enrichment. Whether you're seeking a peaceful retreat, a family holiday home, or a savvy investment, this property offers it all.
Don't miss the chance to make this charming house your own and create lasting memories in one of France's most enchanting regions. Contact Homestra today to arrange a viewing and take the first step towards owning your dream second home in the French Alps.
Details
- Amount of bedrooms
- 3
- Size
- 210m²
- Price per m²
- €3,300
- Garden size
- 1201m²
- Has Garden
- No
- Has Parking
- No
- Has Basement
- Yes
- Condition
- good
- Amount of Bathrooms
- 1
- Has swimming pool
- No
- Property type
- House
- Energy label
Unknown
Images



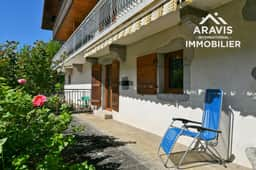
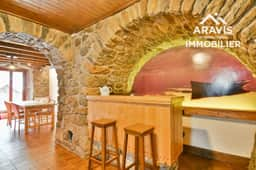
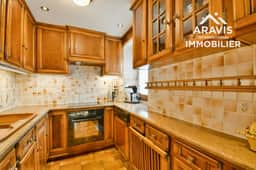
Sign up to access location details
