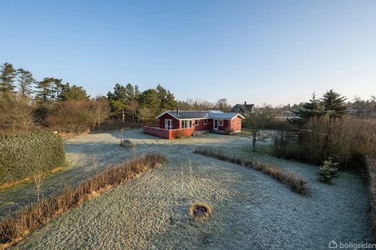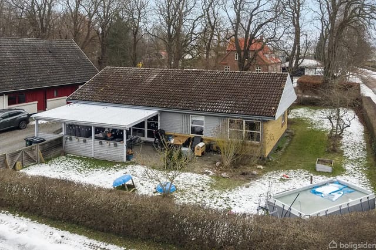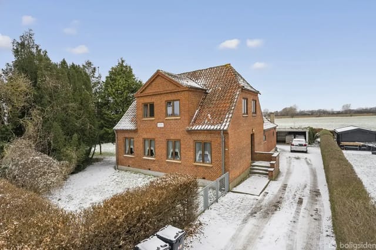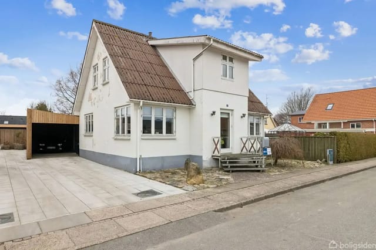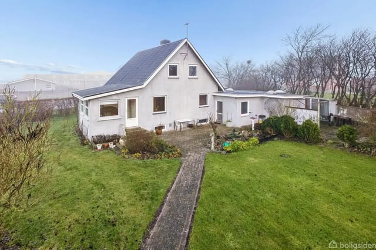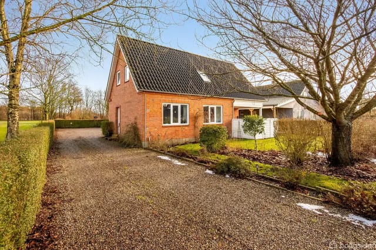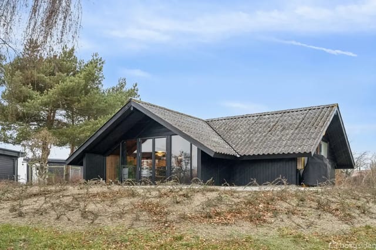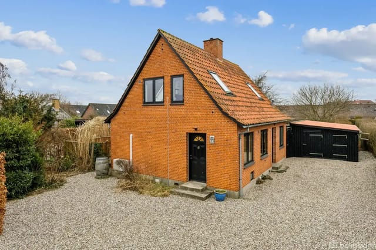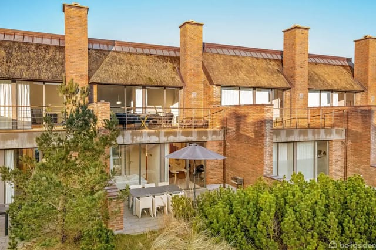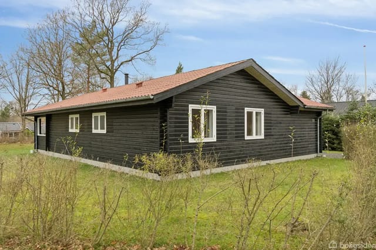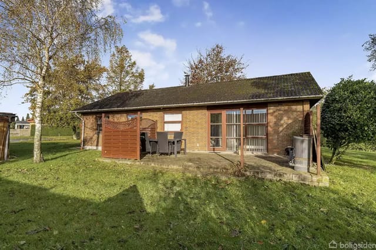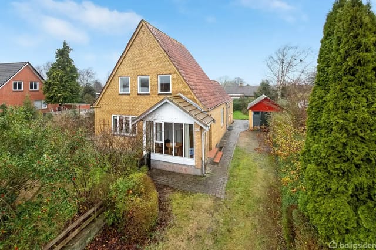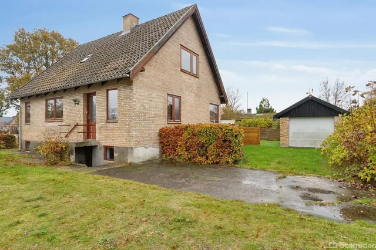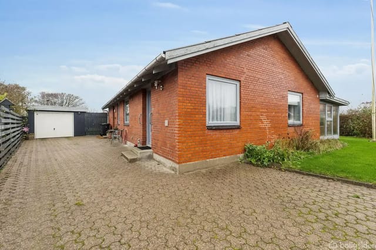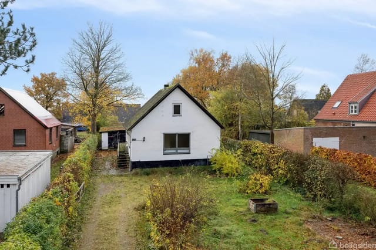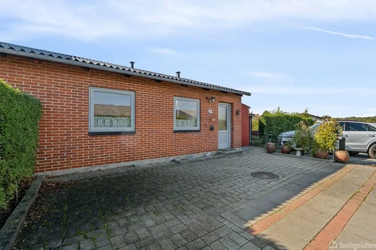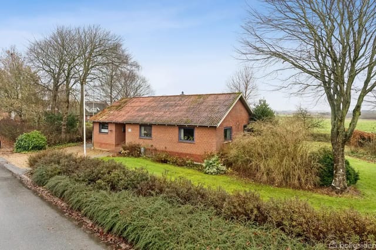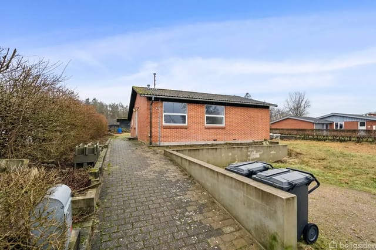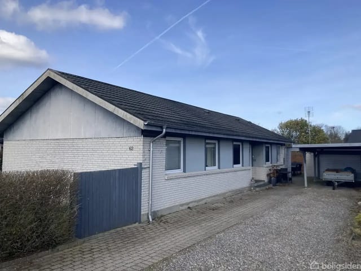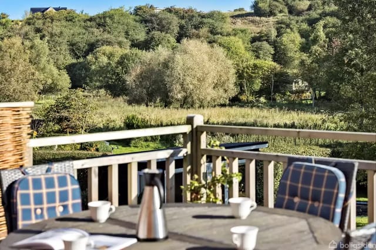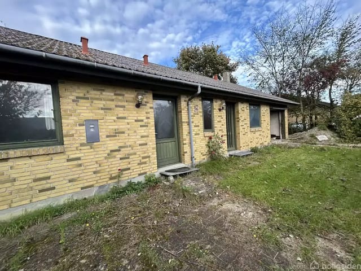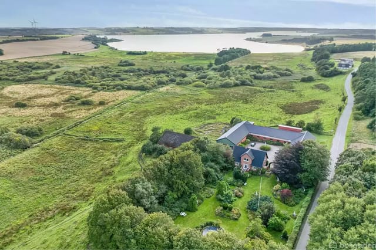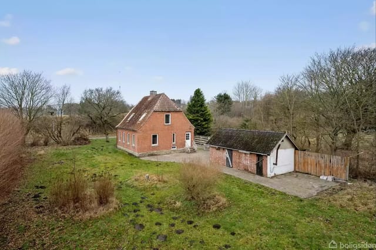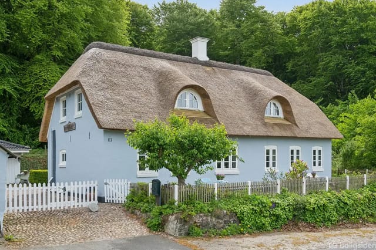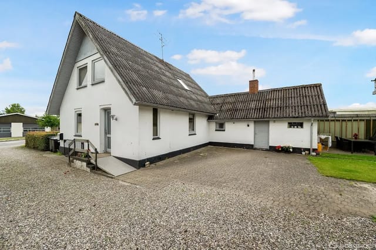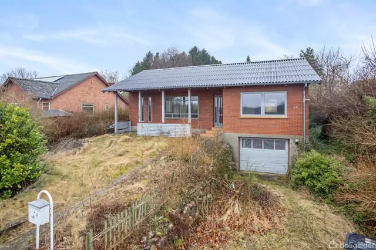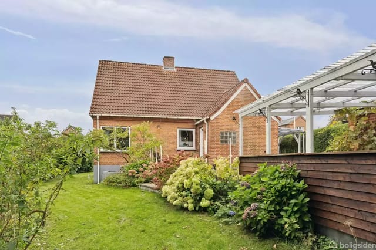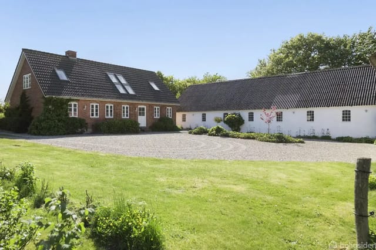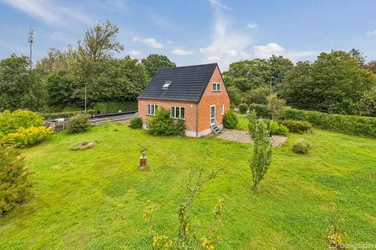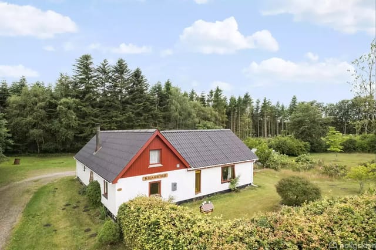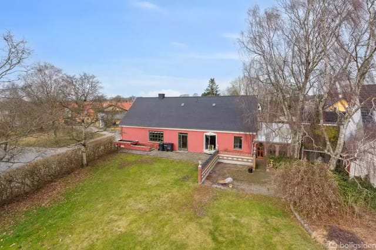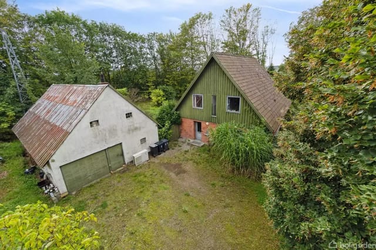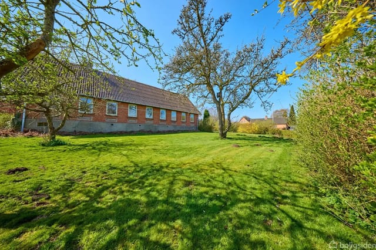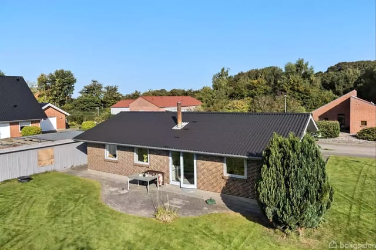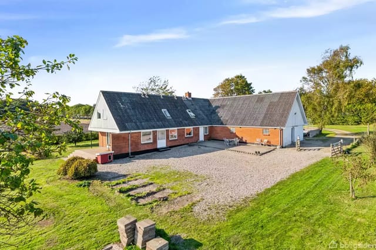Charming 3-Bedroom House in Hobro: Ideal Second Home or Investment Property
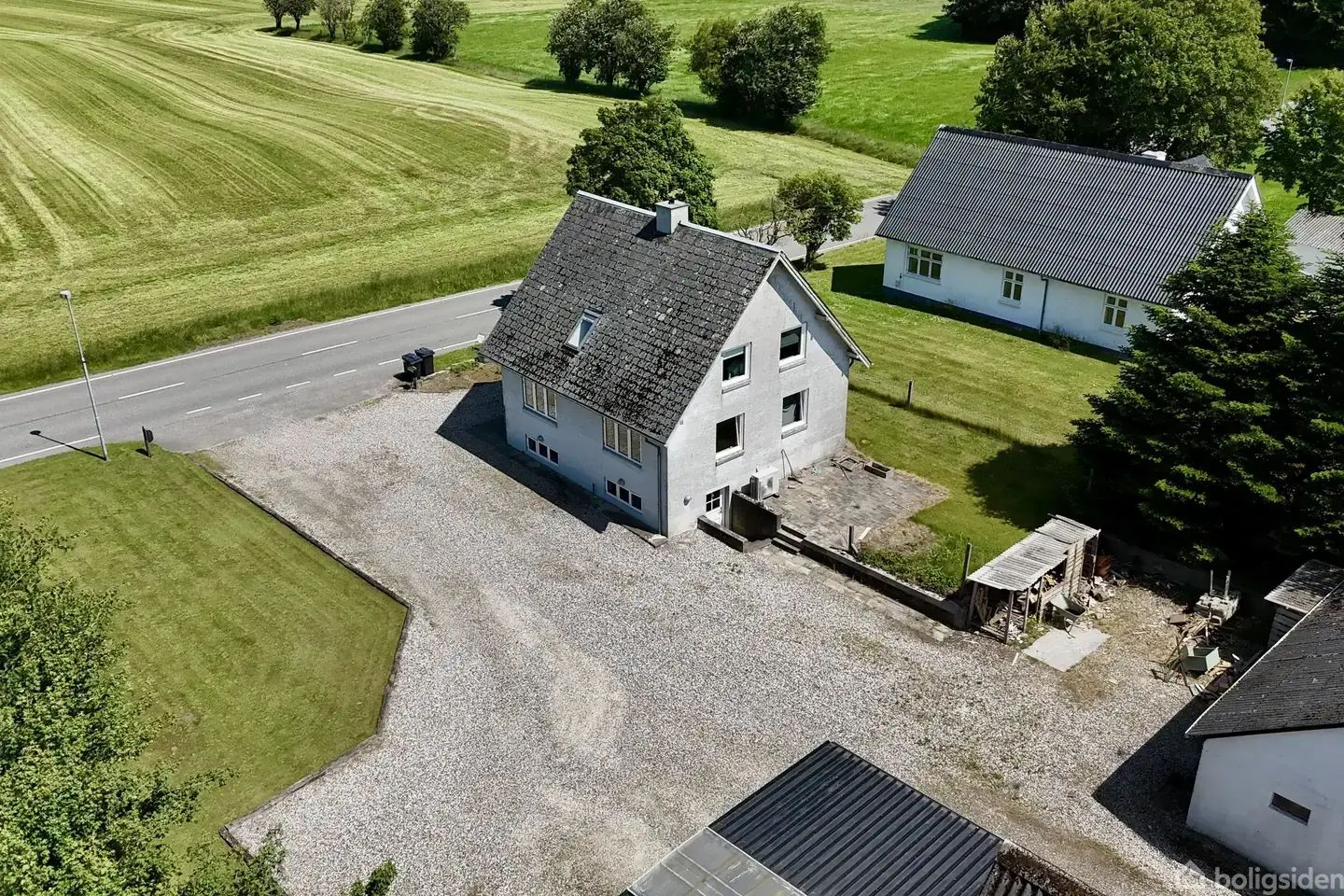
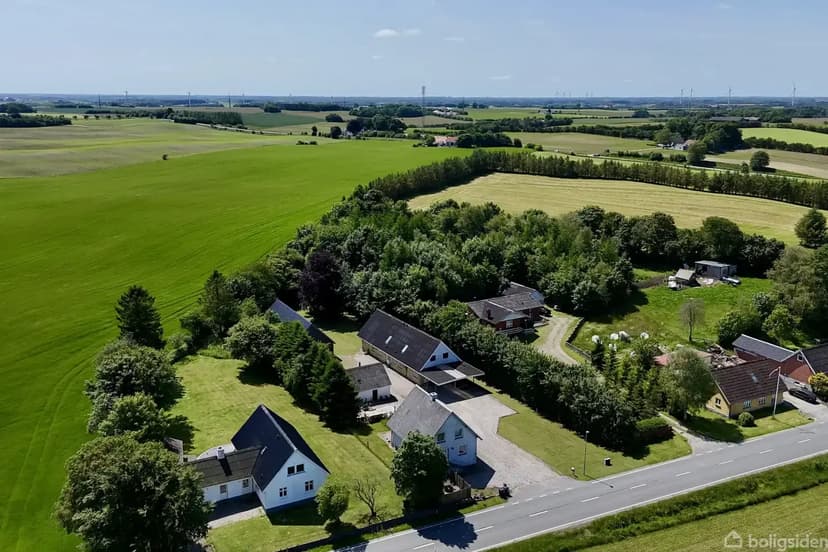
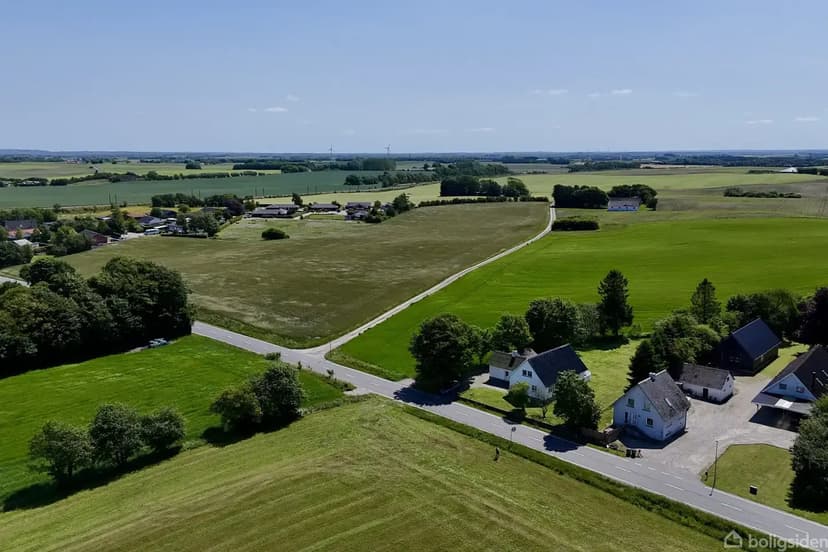
Storegade 57, 9500 Hobro, Denmark, Hobro (Denmark)
3 Bedrooms · 1 Bathrooms · 104m² Floor area
€59,500
House
No parking
3 Bedrooms
1 Bathrooms
104m²
Garden
No pool
Not furnished
Description
Nestled in the serene village of Øster Doense, just a stone's throw from the bustling town of Hobro, Storegade 57 offers a unique opportunity for those seeking a second home or a lucrative investment property in Denmark's picturesque Nordjylland region. This delightful 3-bedroom house, built in 1950, combines the tranquility of rural living with the convenience of nearby urban amenities, making it an ideal choice for overseas buyers and expats.
Imagine waking up to the gentle rustle of leaves and the distant chirping of birds, as the morning sun filters through the trees surrounding your new home. With 104 square meters of thoughtfully designed living space, this single-story house provides a cozy yet spacious environment for family gatherings, quiet retreats, or entertaining guests.
Experience the Best of Both Worlds
Living in Øster Doense means enjoying the best of both worlds: the peace and quiet of a rural setting, coupled with easy access to Hobro's vibrant community. Hobro, known for its rich history and cultural attractions, offers a plethora of activities and amenities, from charming cafes and restaurants to the historic Viking Center Fyrkat.
A Home with Character and Potential
Storegade 57 is more than just a house; it's a home with character and potential. The property is in good condition, with solid brick construction and a fiber cement roof. Inside, you'll find a practical layout that includes:
- Three spacious bedrooms perfect for family or guests.
- A full bathroom and two toilets for added convenience.
- A private kitchen equipped with modern amenities.
- A cozy living area ideal for relaxation or entertaining.
- A 30-square-meter basement offering ample storage or utility space.
- A 35-square-meter outbuilding that can be used as a workshop or additional storage.
Embrace the Outdoors
The property sits on a generous 518-square-meter lot, providing plenty of outdoor space for gardening, recreation, or simply enjoying the peaceful surroundings. The well-maintained garden, complete with a lush lawn and mature trees, offers a private oasis where you can unwind and connect with nature.
A Smart Investment
For those considering an investment, Storegade 57 is currently tenanted, generating a steady rental income of 5,000 DKK per month. This makes it an attractive proposition for investors seeking immediate returns. The tenant is responsible for utilities, ensuring low maintenance costs for the owner.
Explore the Local Lifestyle
The Nordjylland region is renowned for its stunning landscapes, with rolling fields, dense forests, and the breathtaking Mariager Fjord nearby. Outdoor enthusiasts will relish the opportunities for hiking, cycling, and water activities, while the local community offers a warm, welcoming atmosphere.
Accessibility and Convenience
Despite its rural charm, Øster Doense is well-connected to the rest of Denmark. Hobro's excellent transport links make it easy to explore the region or travel further afield. Whether you're commuting for work or planning a weekend getaway, you'll appreciate the convenience of this location.
A Future Full of Possibilities
While the property is fully functional, there are opportunities for future improvements, such as enhancing energy efficiency or modernizing certain features. These upgrades could increase the property's value and appeal, making it a wise long-term investment.
Key Features:
- Prime location in Øster Doense, near Hobro
- 3 bedrooms, 1 bathroom, 2 toilets
- 104 square meters of living space
- 30-square-meter basement
- 35-square-meter outbuilding
- Generous 518-square-meter lot
- Current rental income of 5,000 DKK/month
- Easy access to Hobro's amenities and attractions
- Opportunities for future improvements
In summary, Storegade 57 is a versatile property that offers both immediate rental income and long-term potential. Whether you're an investor, a family seeking a future home, or someone looking for a peaceful retreat with easy access to urban amenities, this property is well worth your consideration. Embrace the opportunity to own a piece of Denmark's beautiful Nordjylland region and create lasting memories in your new second home.
Details
- Amount of bedrooms
- 3
- Size
- 104m²
- Price per m²
- €572
- Garden size
- 518m²
- Has Garden
- Yes
- Has Parking
- No
- Has Basement
- No
- Condition
- good
- Amount of Bathrooms
- 1
- Has swimming pool
- No
- Property type
- House
- Energy label
Unknown
Images



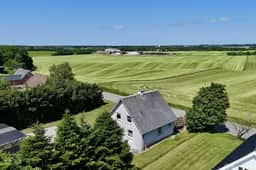
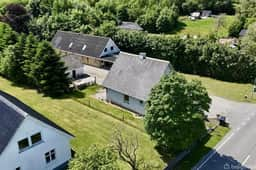
Sign up to access location details
