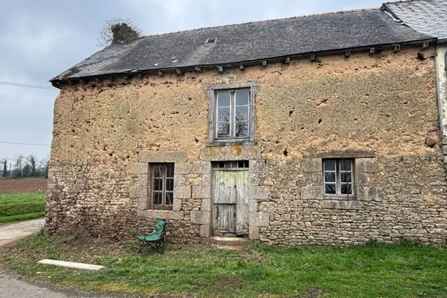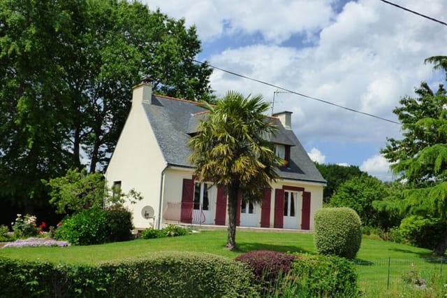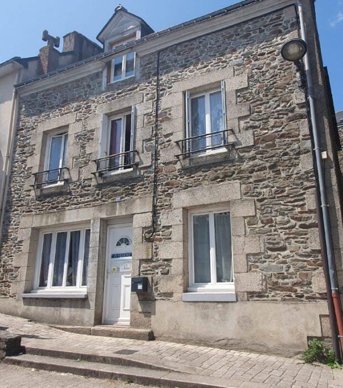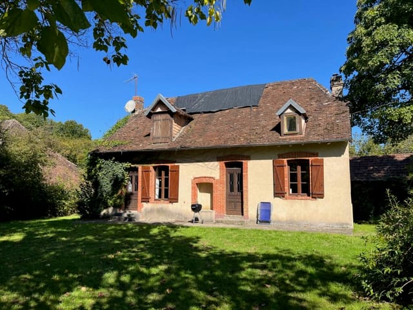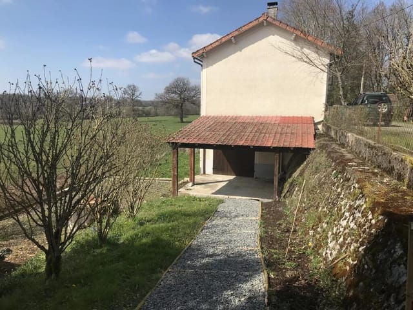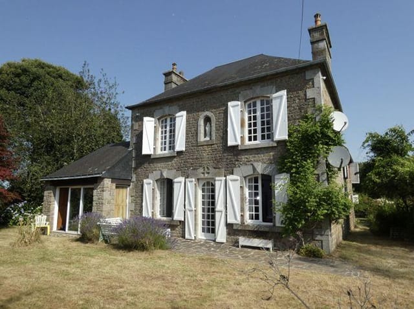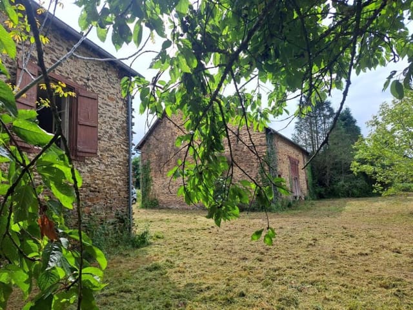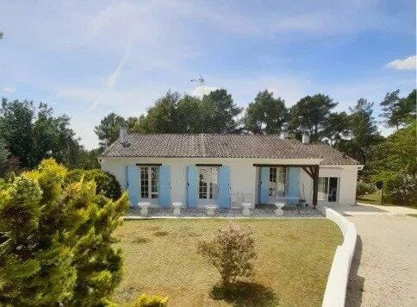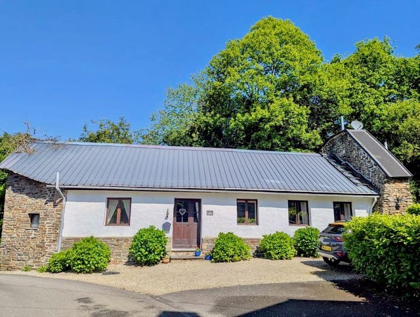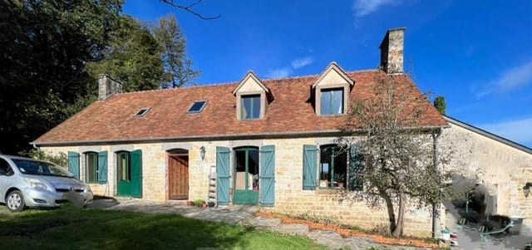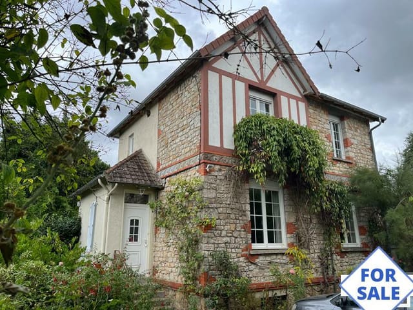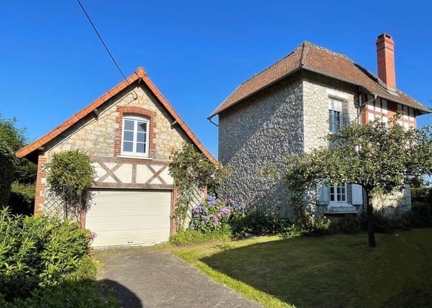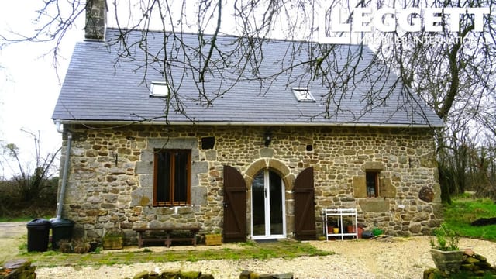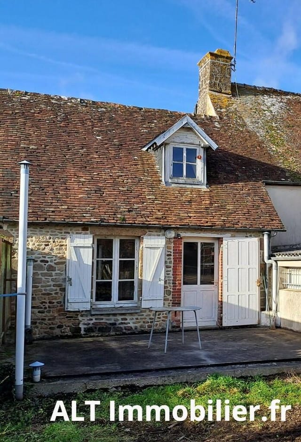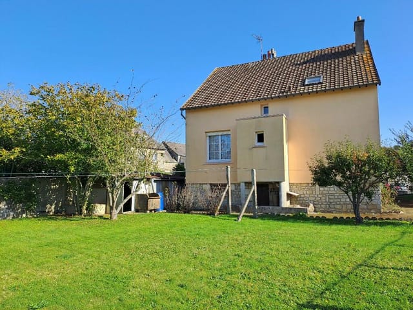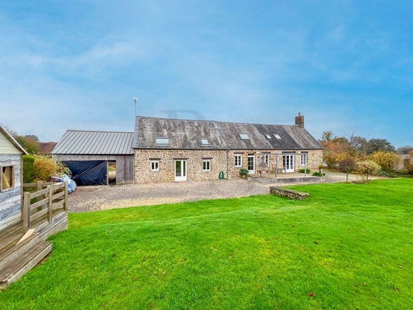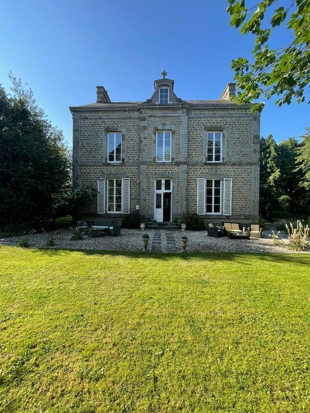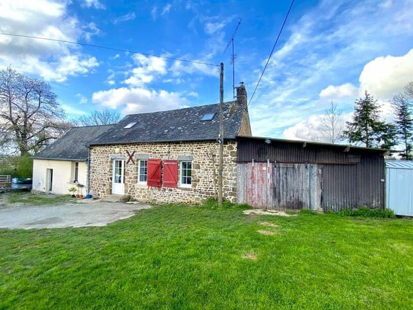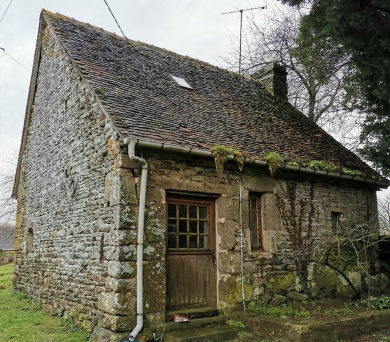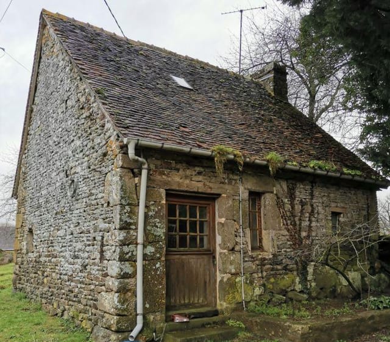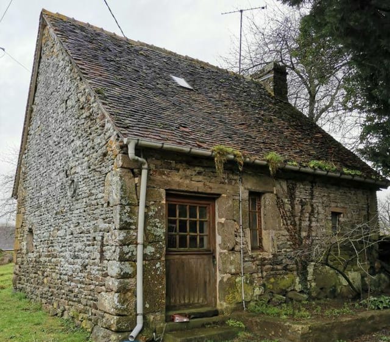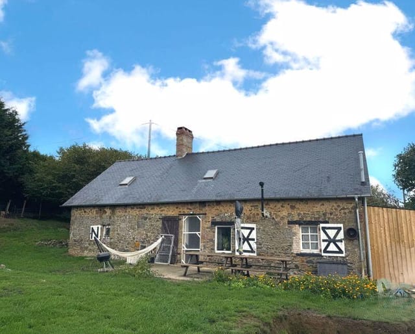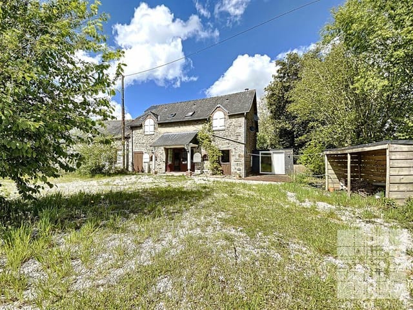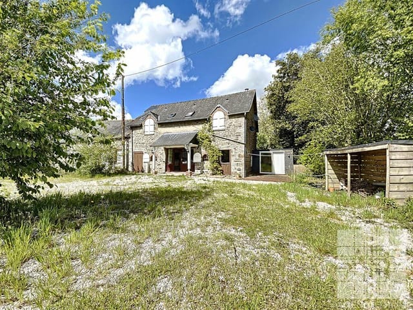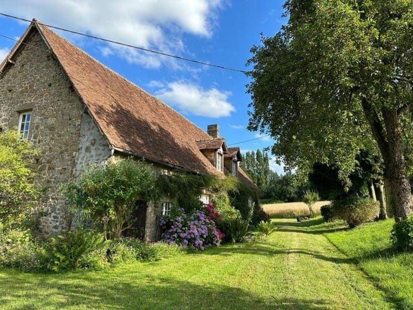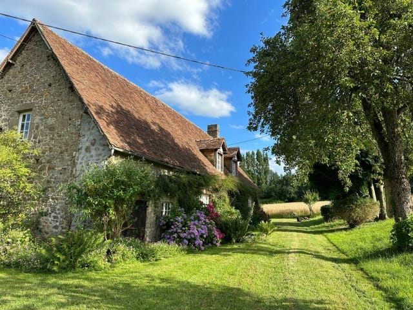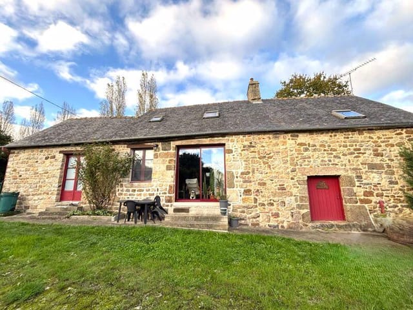Charming 3-Bedroom Detached Home in Moulins-la-Marche with Idyllic Garden
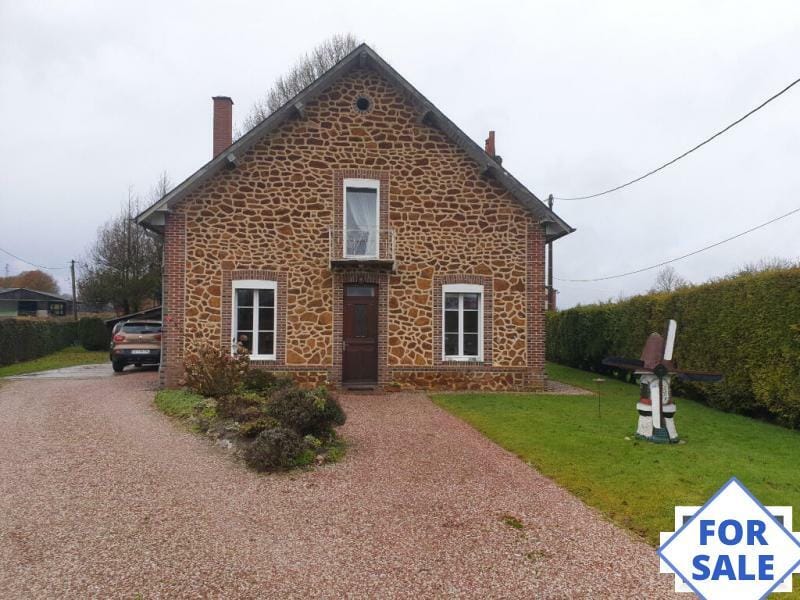
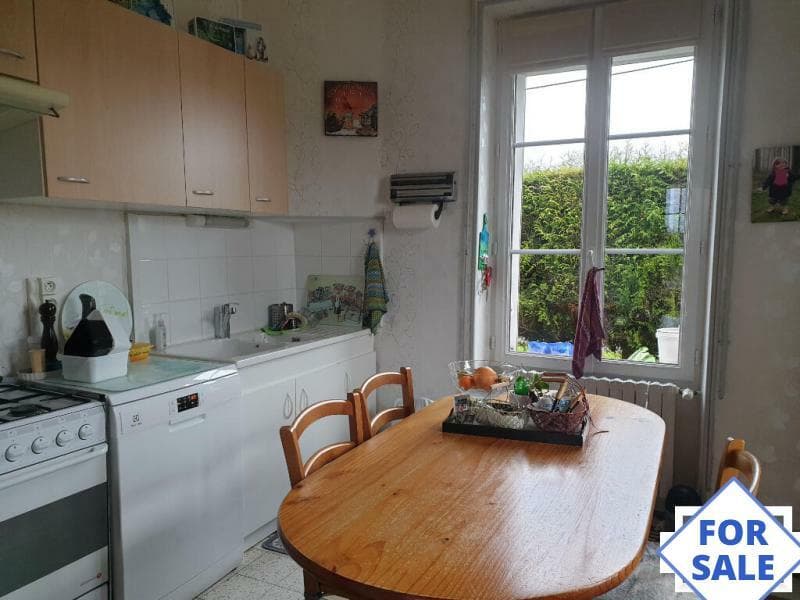
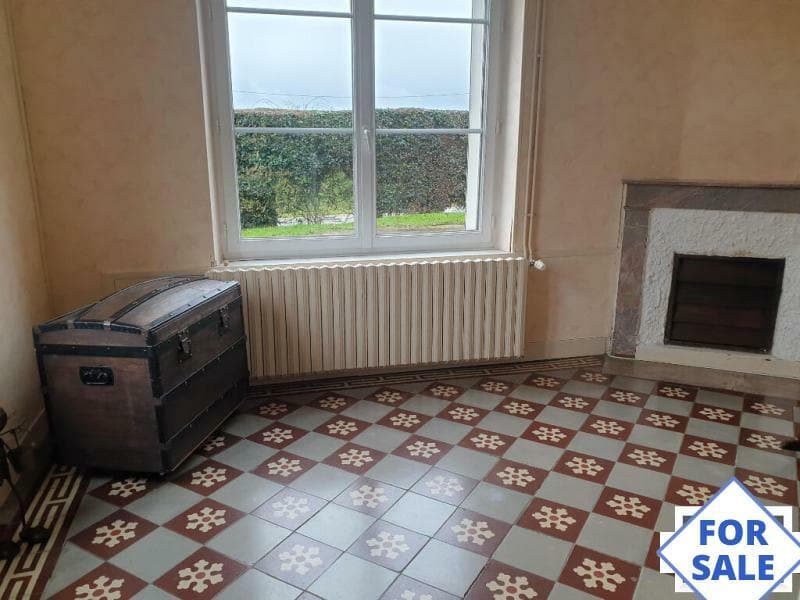
Moulins-la-Marche, Orne, 61380, France, La Coulonche (France)
3 Bedrooms · 1 Bathrooms · 110m² Floor area
€116,930
House
No parking
3 Bedrooms
1 Bathrooms
110m²
Garden
No pool
Not furnished
Description
Situated in the quaint and picturesque village of Moulins-la-Marche within Orne, Lower Normandy, this charming 3-bedroom house invites you with a blend of tranquil rural living and the convenience of nearby amenities. Ideal for those looking to embrace a serene French lifestyle, the property is on offer for €116,930, representing an excellent opportunity to own a delightful home in this scenic region of France.
Set on a generous 1140 m² enclosed garden plot, the house provides ample outdoor space perfect for gardening enthusiasts or families looking for safe play areas for children. The grounds are well-maintained, featuring a variety of mature plants and trees that enhance the home's privacy and aesthetic appeal.
The interior of this lovely home spans 110 m² across two floors, welcoming you with a cozy atmosphere enhanced by a traditional fireplace in the living room, where you can enjoy relaxed evenings by the fire. The ground floor also includes a dining room that could serve as a delightful area for family gatherings, a fitted kitchen to cater to your culinary needs, a convenient shower room, WC, and a utility room.
The upper floor is accessible via a staircase leading to a landing that connects to two bedrooms and a study, which could alternatively serve as a guest room or playroom, depending on your needs. Additionally, there’s a full bathroom to accommodate the family’s needs. The property also features an attic and a garage complete with a log store, highlighting its practical aspects.
Property Features:
- Enclosed garden (1140 m²)
- Living room with fireplace
- Dining room
- Fitted kitchen
- 3 bedrooms
- Office/study
- 1 shower room
- 1 full bathroom
- Utility room and WC
- Attic
- Garage with log store
Living in Moulins-la-Marche, you'll find the local climate to be temperate, with mild winters and comfortable summers, making it enjoyable year-round. The area is characterized by its rolling countryside and open meadows, offering a range of outdoor activities such as hiking, cycling, and horse riding to keep active and engaged with nature. The peaceful environment is supplemented by the proximity to local markets where one can experience and indulge in the rich culinary heritage and fresh local produce of Normandy.
The region's history of resilience and reconstruction following periods of conflict is still evident in the well-preserved architecture and historical sites, offering insightful excursions and educational outings. Despite its tranquil setting, Moulins-la-Marche provides all the essential amenities including shops, restaurants, schools, and medical services, making everyday living convenient and stress-free.
For those considering relocation or investment from overseas, the area is well-suited for expatriates seeking a blend of traditional French lifestyle with the benefits of a supportive and welcoming community. Living in a house like this offers the perfect balance of privacy and space, with ample opportunities to personalize and enhance the home to suit personal tastes or family needs.
The property, while in good condition, presents a wonderful canvas for potential renovations or redecorating projects to make it truly your own. This aspect, mixed with the existing charm of the home, ensures that with a bit of imagination and effort, one can transform this property into a dream home.
In sum, this house is not just a living space but a potential home that promises a lifestyle of peace, community, and the timeless charm of Normandy. Whether you are looking to settle down or find a getaway retreat, this property could well be the perfect match for your aspirations and lifestyle needs in France.
Details
- Amount of bedrooms
- 3
- Size
- 110m²
- Price per m²
- €1,063
- Garden size
- 1140m²
- Has Garden
- Yes
- Has Parking
- No
- Has Basement
- No
- Condition
- good
- Amount of Bathrooms
- 1
- Has swimming pool
- No
- Property type
- House
- Energy label
Unknown
Images



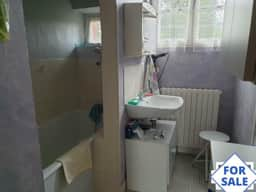
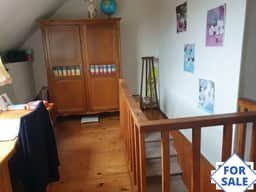
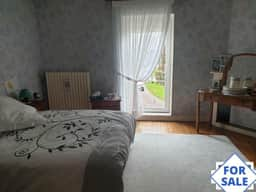
Sign up to access location details








