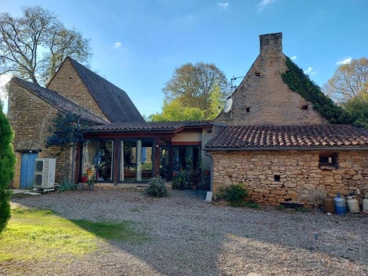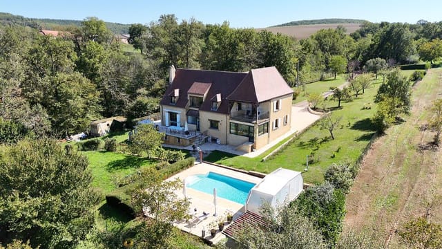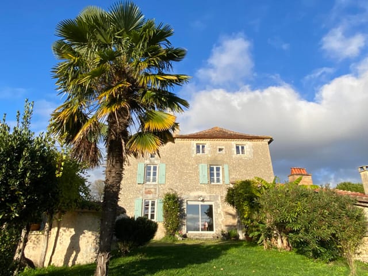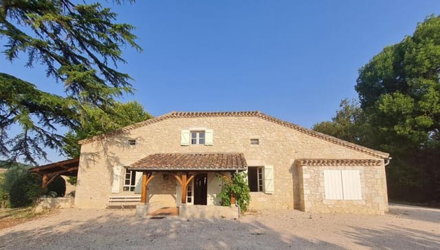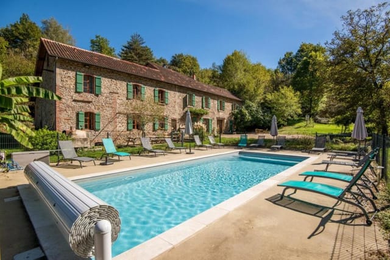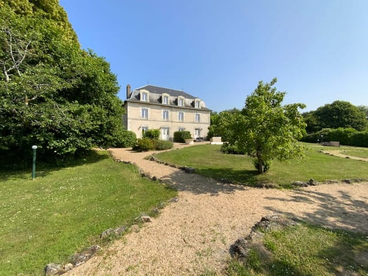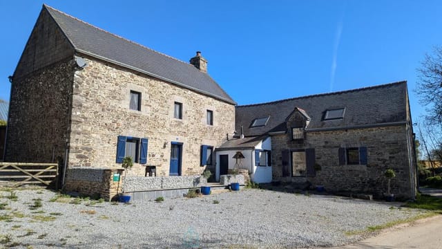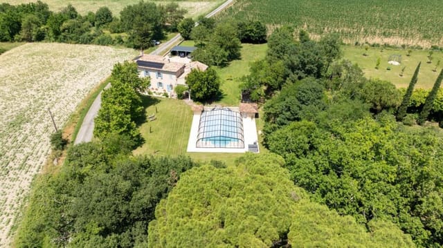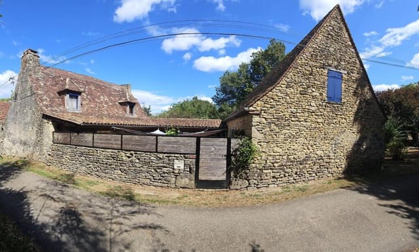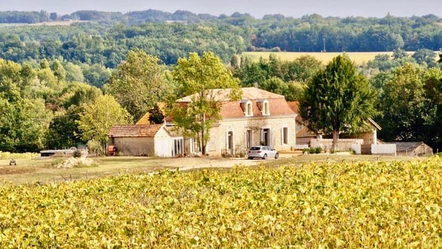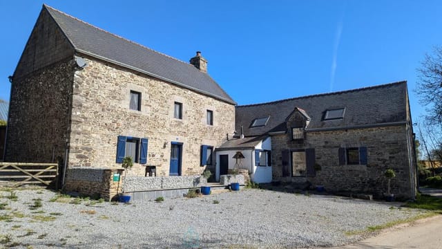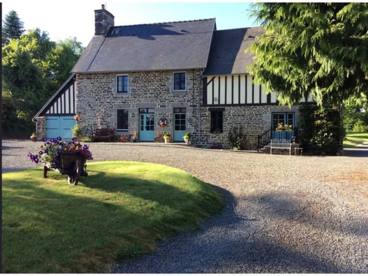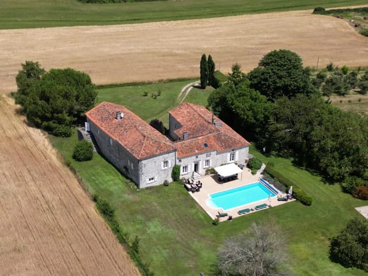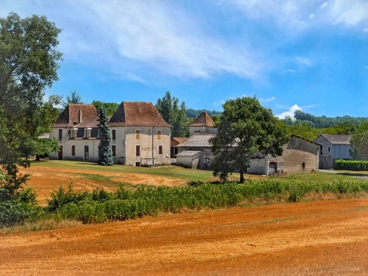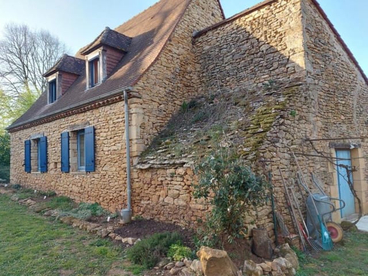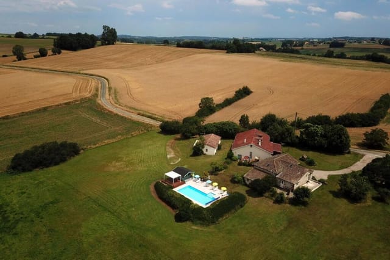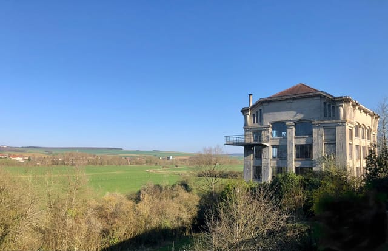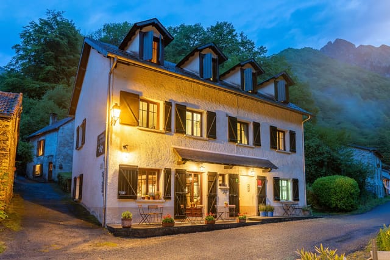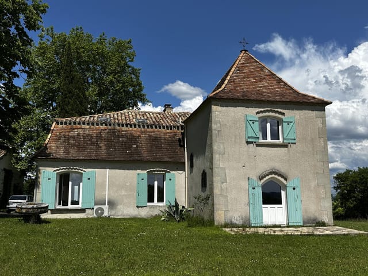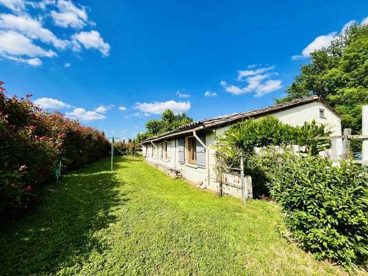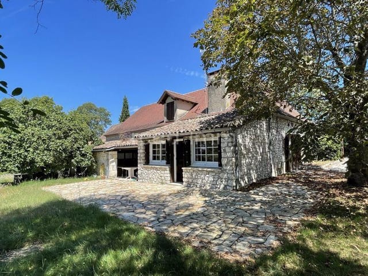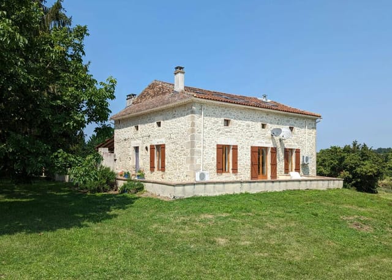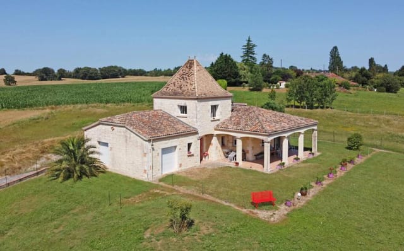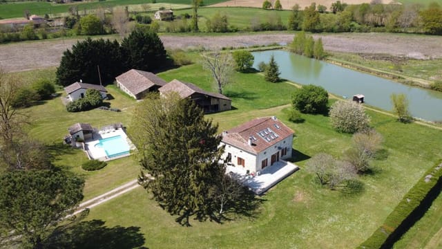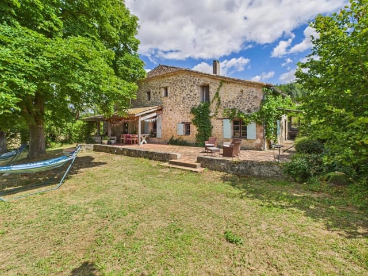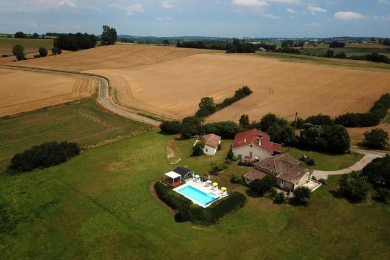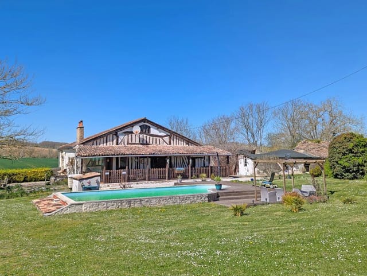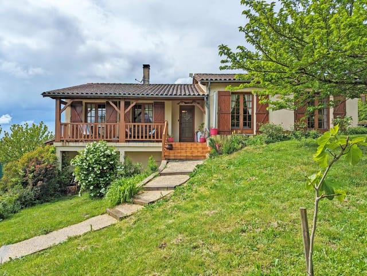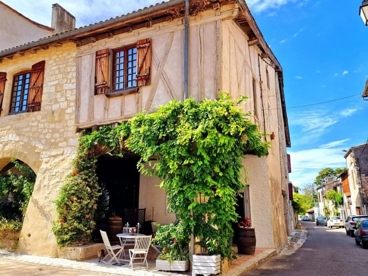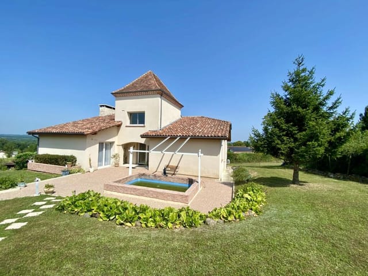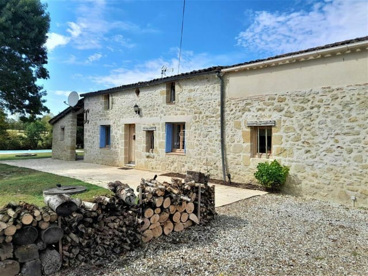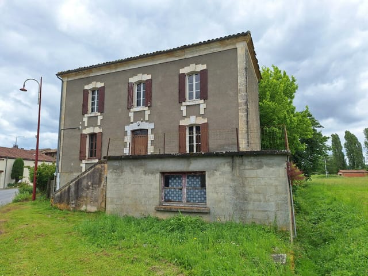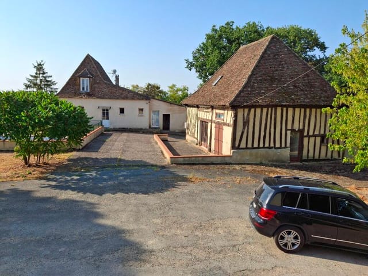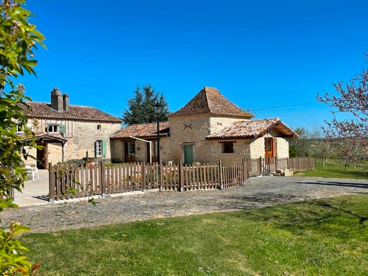Charming 3-Bed Stone House with Pool & Secluded Garden Near Vibrant French Towns
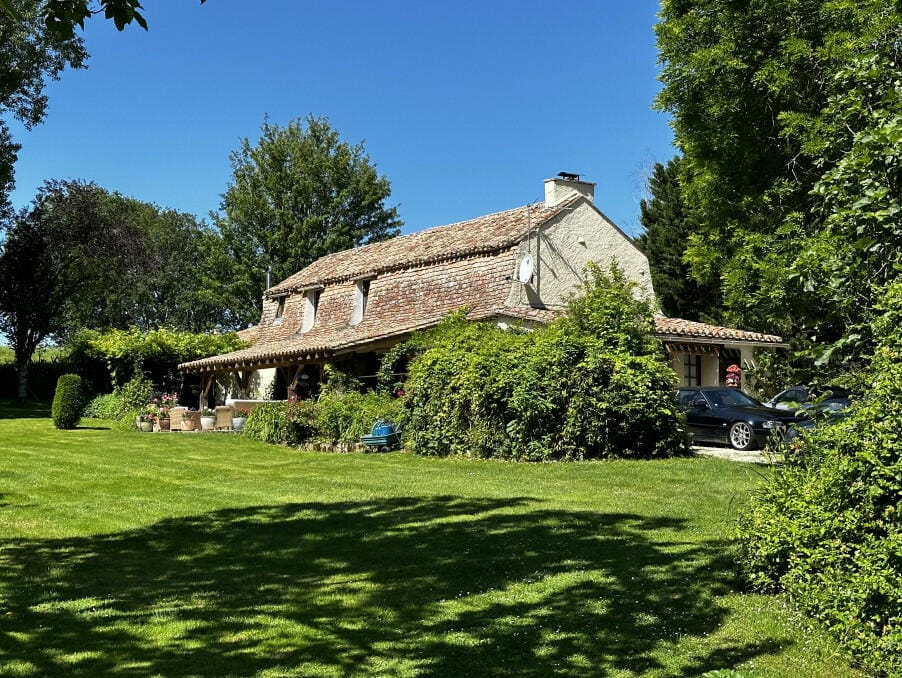
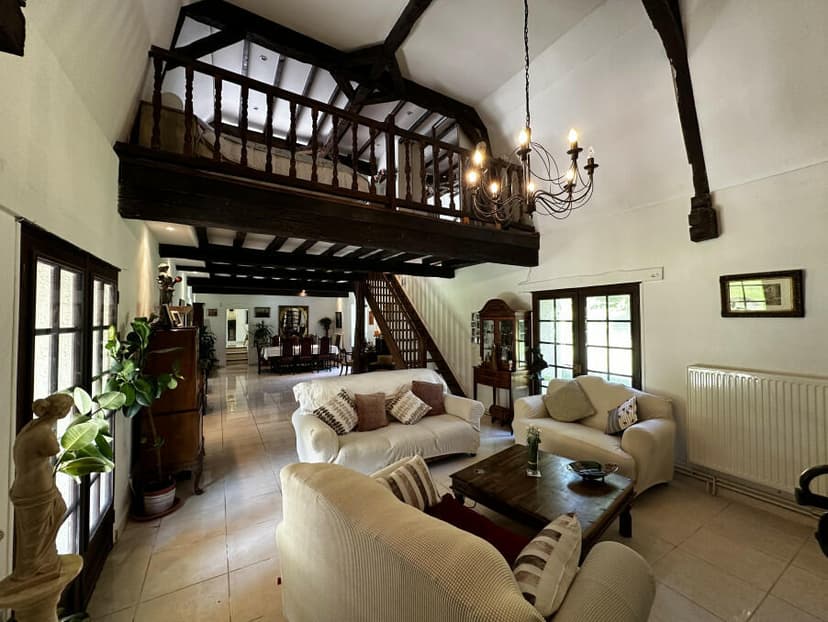
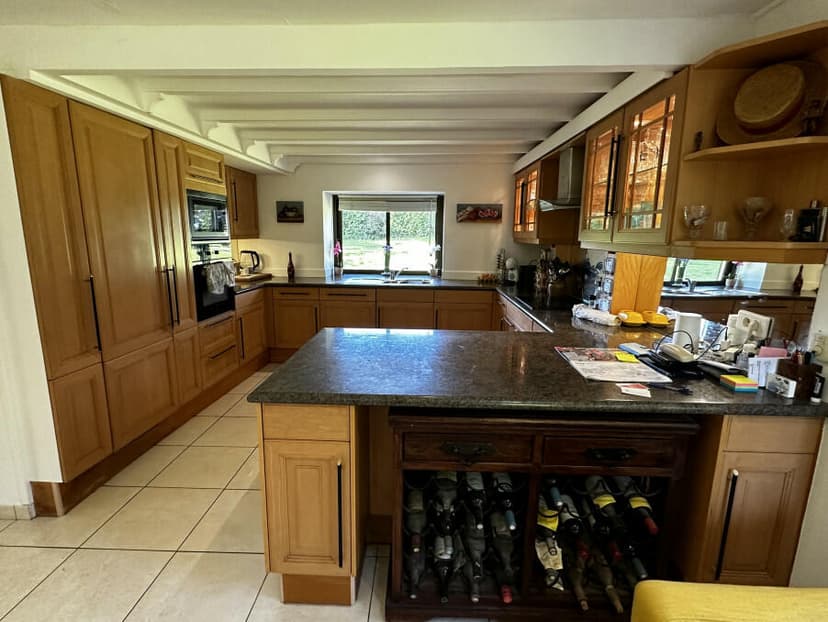
Serignac Peboudou, Aquitaine, 47410, France, Sérignac-Péboudou (France)
3 Bedrooms · 2 Bathrooms · 168m² Floor area
€495,000
Country home
No parking
3 Bedrooms
2 Bathrooms
168m²
Garden
Pool
Not furnished
Description
Nestled in the heart of the Dordogne countryside lies a charming slice of French rural life waiting for its new owners. Picture yourself in this splendid stone country home located just outside Serignac Peboudou, in the enchanting region of Aquitaine. This 3-bedroom residence offers a unique combination of tranquility, charm, and convenience, perfect for those yearning an authentic French country experience without being completely off the grid. As a busy real estate agent, I've seen it all, and I can assure you this property is a genuine jewel.
Upon approaching this delightful home through electric wrought iron gates, you are greeted by a sense of peace and exclusivity. Surrounded by lush greenery, the property provides both privacy and picturesque views, making it a perfect retreat from the hustle and bustle of modern life. For families or retirees looking to escape the city and embrace rural living, this here is a wonderful oppurtunity.
The house itself has been lovingly maintained by its current owners and truly embodies the rustic charm typical of the region. With 168 square meters of living space, the property's heart is its impressive 62m2 open-plan living and dining area. This expansive space is ideal for both entertaining friends and cozy family nights. The fitted kitchen adjoins the living area, providing a seamless flow that’s practical for day-to-day living.
As you move through the house, the sense of charm continues with three generously-sized bedrooms. One is conveniently situated on the ground floor alongside a chic shower room/WC, perfect for guests or those who prefer a single-level lifestyle. Upstairs, you’ll find two more bedrooms and a second bathroom, offering plenty of space for family or visiting guests.
For those with hobbies or needing additional storage, the property includes a three-car garage and a detached stone outbuilding. This offers fantastic potential for conversion into additional accommodation, a workshop, or art studio—let your imagination roam free!
The outdoor area of this property truly enhances the country experience. The 30m2 covered terrace is a superb spot for alfresco dining or simply relaxing while overlooking the beautifully secluded garden. And, to top it all off, there’s a swimming pool, semi-enclosed by a charming old stone wall, complemented by a covered summer kitchen area—a perfect setting for hosting family barbecues or just sunbathing on lazy afternoons.
Key Property Features:
- 3 spacious bedrooms
- 2 well-appointed bathrooms
- Grand living/dining area (62m2)
- Fitted kitchen
- Utility room
- Three-car garage
- Stone outbuilding
- Covered terrace (30m2)
- Swimming pool
- Enclosed summer kitchen
Living in Serignac-Péboudou offers more than just a beautiful home. This tranquil area boasts a vibrant local community, rich in culture and tradition. Within just a short 15-minute drive, you'll find a selection of charming and vibrant towns. Here, discover bustling markets, quaint cafes, and exquisite local cuisine. The Dordogne region is renowned for its stunning vineyards and medieval history, offering countless opportunities for exploration and adventure.
The climate in this area is typically mild, with long, warm summers perfect for taking full advantage of your outdoor space. Winters are generally mild but do allow for the occasional cozy night by the fire.
For the active types, the surrounding countryside offers numerous trails for hiking and cycling. For those who enjoy a slower pace, there are plenty of opportunities for photography and painting, inspired by the stunning natural landscapes.
Living in a country home like this isn't just about the house; it's about a lifestyle. Engaging with local farmers markets, participating in village festivals, and savoring the simple pleasures of a slower-paced life are part of the package.
The home is in excellent condition and ready for you to move straight in and start enjoying all it has to offer. Whether you're seeking a permanent residence or a serene holiday retreat, this house provides an idyllic escape that's hard to find. So come and experience the charm and calm of Serignac-Péboudou, and start building your own story in this enchanting country home.
Details
- Amount of bedrooms
- 3
- Size
- 168m²
- Price per m²
- €2,946
- Garden size
- 10020m²
- Has Garden
- Yes
- Has Parking
- No
- Has Basement
- No
- Condition
- good
- Amount of Bathrooms
- 2
- Has swimming pool
- Yes
- Property type
- Country home
- Energy label
Unknown
Images



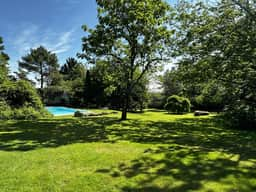
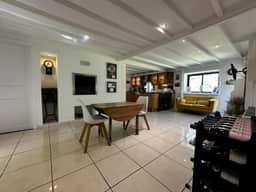
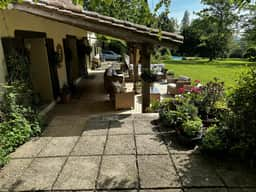
Sign up to access location details
