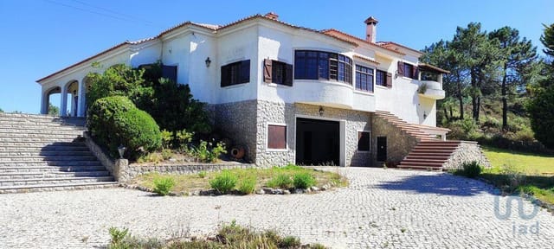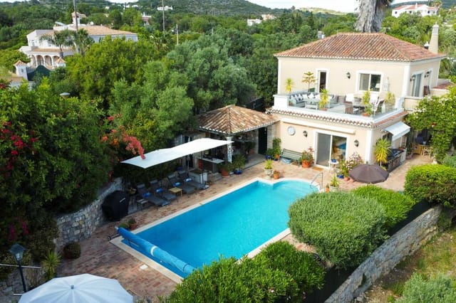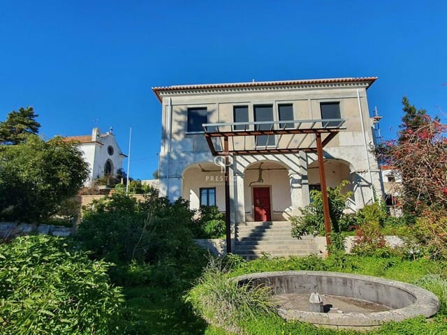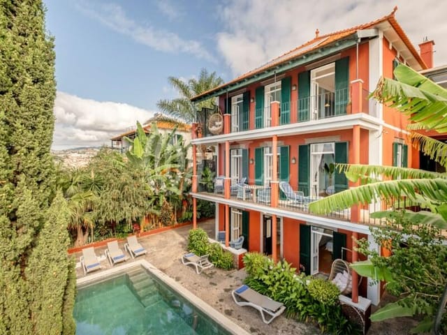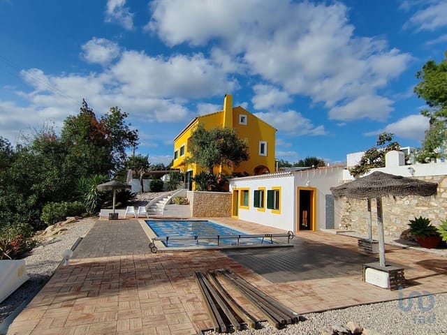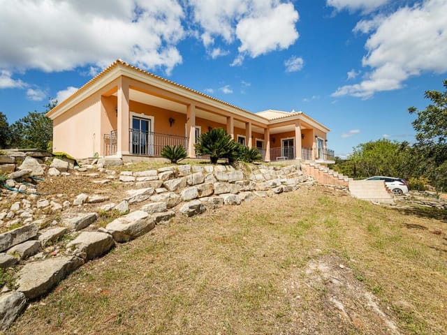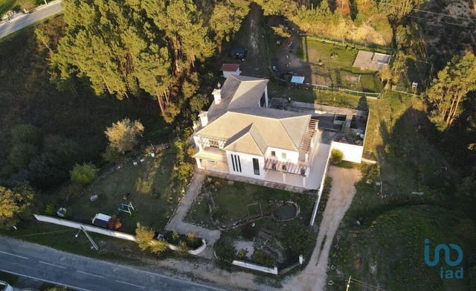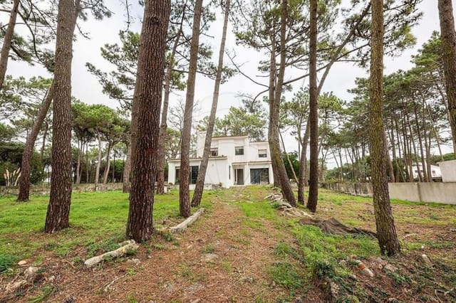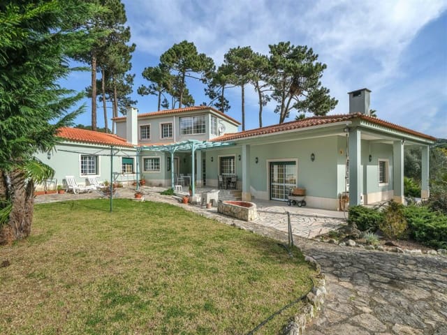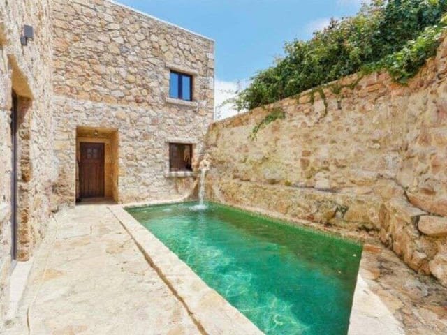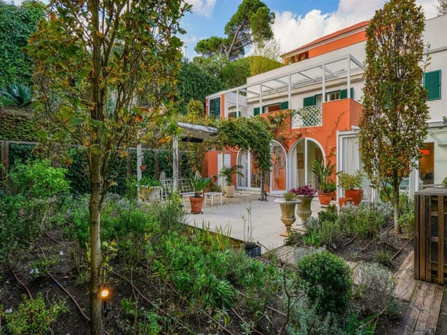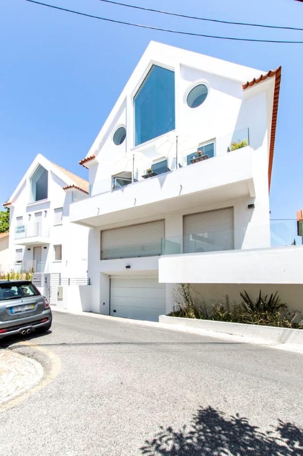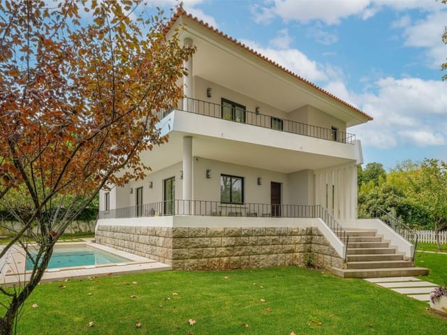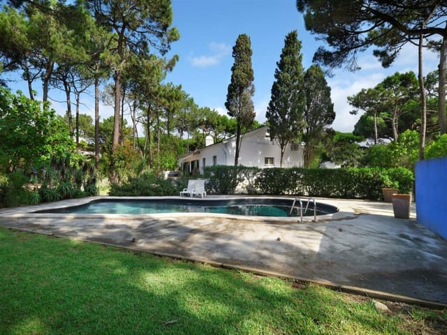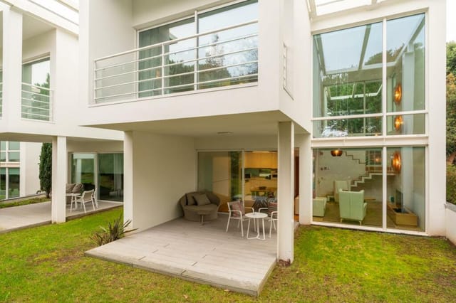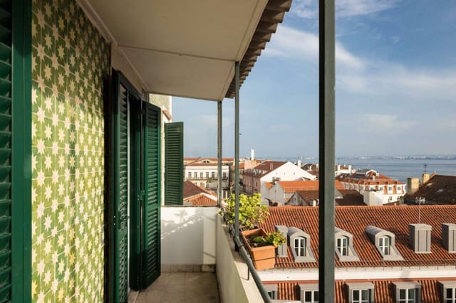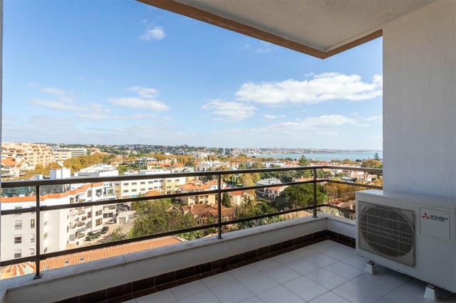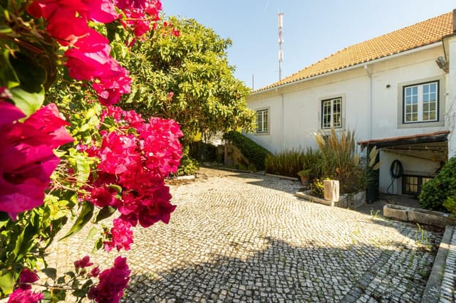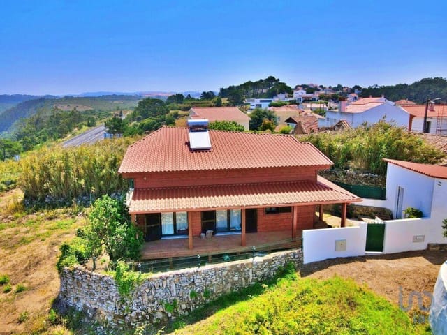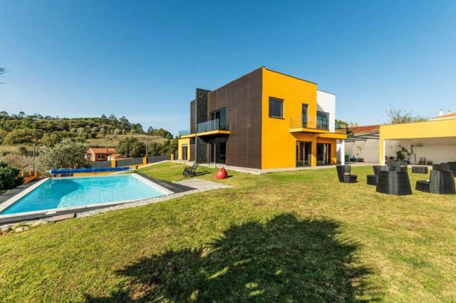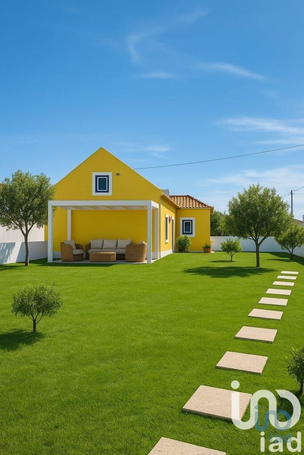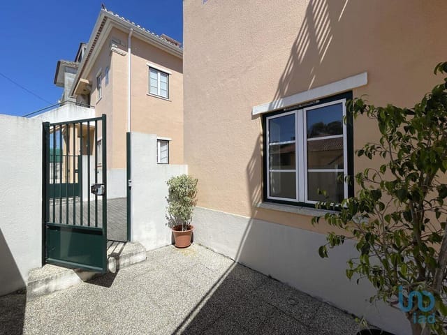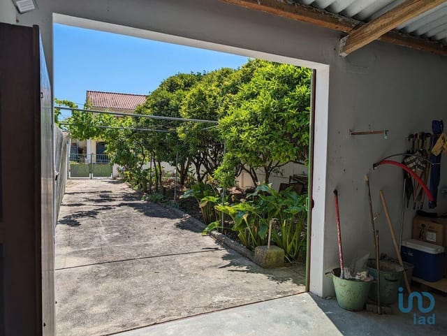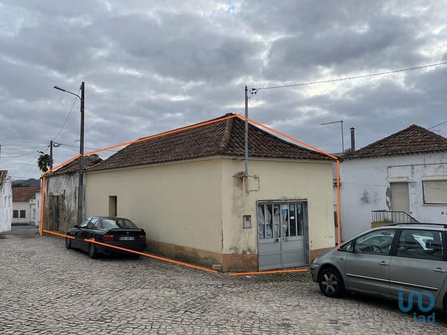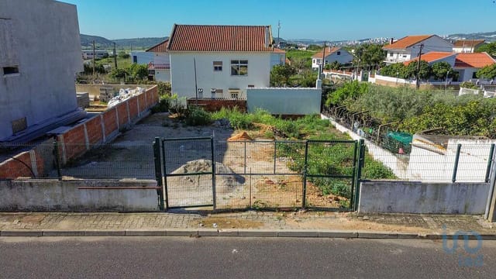Charming 3-Bed House with Pool in Penedo
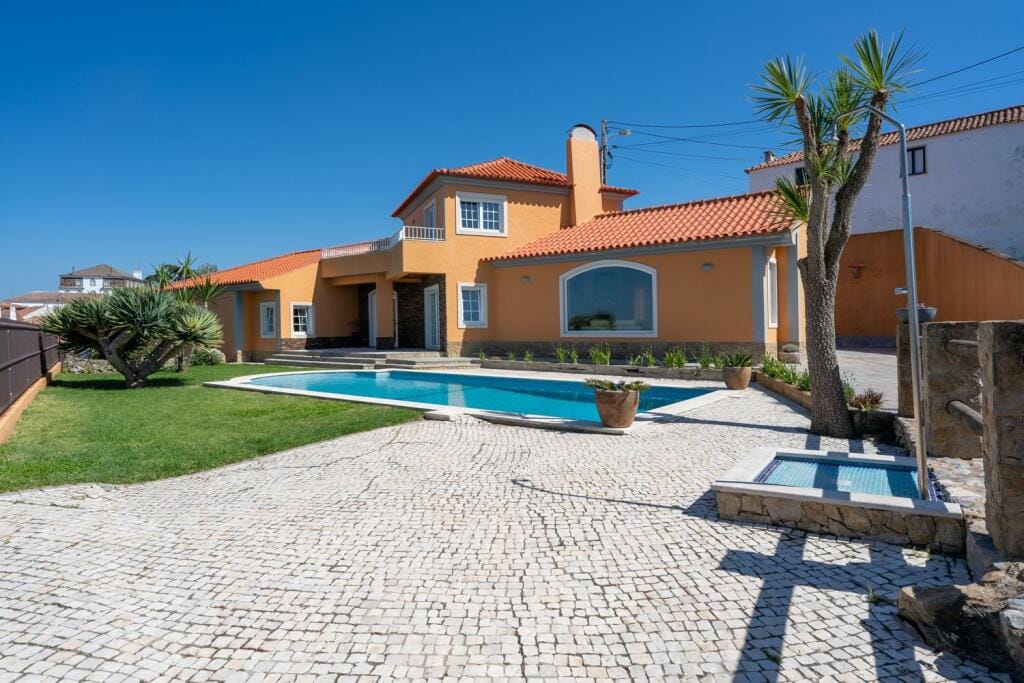
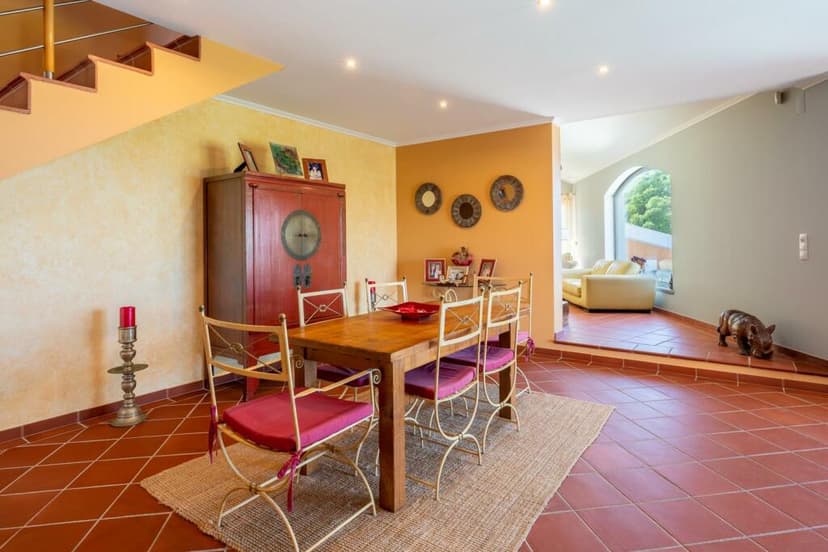
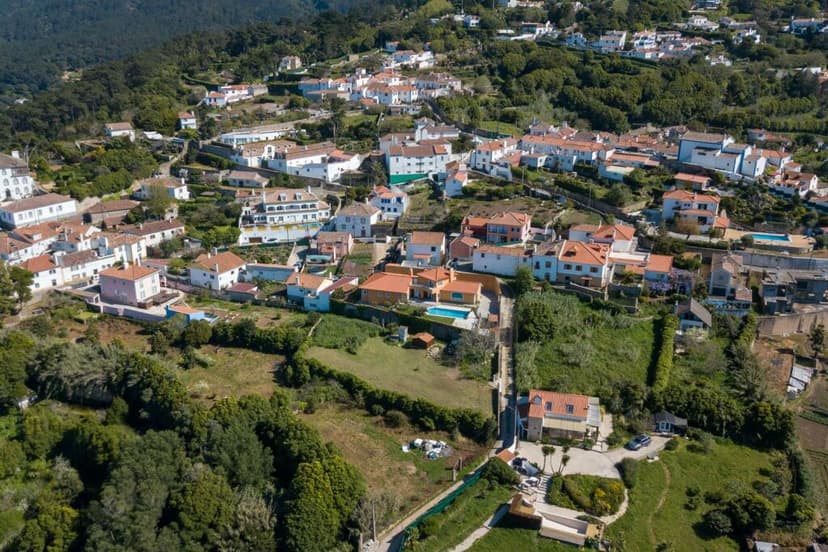
Lisbon, Colares, Portugal, Colares (Portugal)
3 Bedrooms · 2 Bathrooms · 264m² Floor area
€1,290,000
House
Parking
3 Bedrooms
2 Bathrooms
264m²
Garden
Pool
Not furnished
Description
Presenting a delightful 3-bedroom house located in the heart of Colares, Lisbon, Portugal. This gorgeous gem is nestled within a tranquil village atop a hill in the beautiful Serra da Sintra Natural Park. With a vibrant price tag of 1290000 euros, the property promises a unique blend of beauty, tranquility, and cultural richness.
Stepping into this elegant home, you're welcomed by a amply-spaced entrance hallway that heralds the tranquil ambience of the residence. The house spans a lavish 264 sq m living area spread gracefully across two levels. The convenient layout includes a substantial guest bathroom, a thoughtful fitted kitchen equipped with a pantry, coupled with a spacious dining room that seamlessly flows into the verdant garden. The cozy lounge, fireplace in tow, beckons you for a relaxing retreat.
This house embodies tranquillity with its intimate privacy areas, featuring a sizable suite with a walk-in closet, a utility room, and two additional well-lit bedrooms. Furthermore, a full-size bathroom services these sleeping quarters. Embodying the very epitome of serenity, the upper floor is adorned by the principal bedroom that leads onto a lavish balcony that offers an unparalleled view of the sparkling sea and a mesmerizing mountainous panorama.
But the allure of this property doesn't end within its walls. The outside area is a breath of fresh air, teeming with lush greens and crisp breezes. The outdoor features a well-manicured garden, a swimming pool perfect for the balmy Portuguese summers, an annex, an outdoor shower for the pool, and a barbecue area, just waiting for the flip of the spatula, all backing up the sweet symphony of waves and bird songs.
Outdoor amenities include:
- Enclosed Garden
- Swimming Pool
- Water Well
- Barbecue Area
Indoor features entail:
- 3 bedrooms
- 2 bathrooms
- Fitted Kitchen with Pantry
- Dining room
- Lounge with Fireplace
- Walk-in closet
With spectacular unobstructed views that offer complete and utter privacy, every aspect of this property screams serenity. Serra de Sintra, an enchanting agrarian community, boasts cultural and natural landscapes, including the unique romantic architecture that has earned it a UNESCO World Heritage Site status. This archaic region is marinated in historic monuments including the Moorish Castle, the Pena National Palace, the Sintra National Palace, Quinta da Regaleira, and Monserrate Palace and Gardens that drapes a rich narrative around the area.
The location is prime, with a host of local shops, exquisite restaurants, and inviting cafes serving regional sweets all within a stone's throw from your door. Food enthusiasts would revel at Casa Piriquita, Saudade Café, and Fabrica de Queijadas - Recordação de Sintra, places known for their mouth-watering local delicacies and pastries.
The charming locale proudly showcases a plethora of sandy beaches, including Praia da Ursa, Praia das Maçãs, Praia do Magoito, and Praia de São Julião. The westernmost point of mainland Europe, Cabo da Roca, is also easily accessible. Thanks to an excellent local transport network, reaching the vibrant heart of Cascais, Lisbon, and the airport is a breeze.
Living in Colares is synonymous with serenity and leisure, blessed with many sunlit days and mild, breezy nights due to its coastal Mediterranean climate. From this picturesque house in Colares, experience a lifestyle that blends tranquillity, culture, and a dash of sea-sprayed delight. This property sets the stage for a timeless lifestyle that captures the essence of coastal Portugal living. Tread into a world that aligns luxury with comfort, providing a spectrum of experiences unique to this vibrant and culturally rich corner of the world.
Details
- Amount of bedrooms
- 3
- Size
- 264m²
- Price per m²
- €4,886
- Garden size
- 940m²
- Has Garden
- Yes
- Has Parking
- Yes
- Has Basement
- No
- Condition
- good
- Amount of Bathrooms
- 2
- Has swimming pool
- Yes
- Property type
- House
- Energy label
Unknown
Images



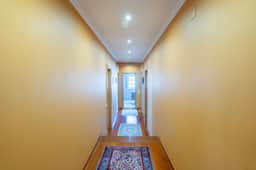
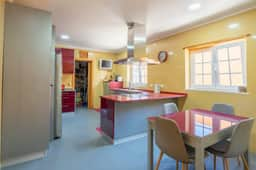
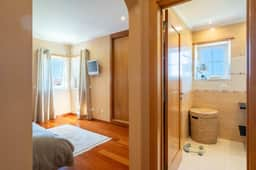
Sign up to access location details
