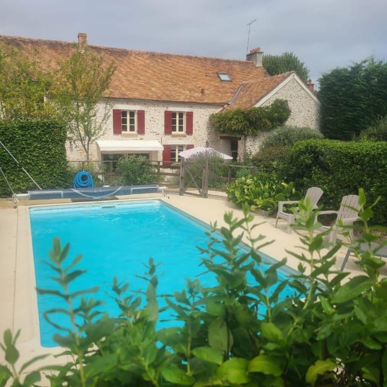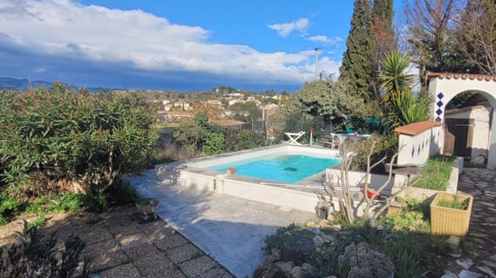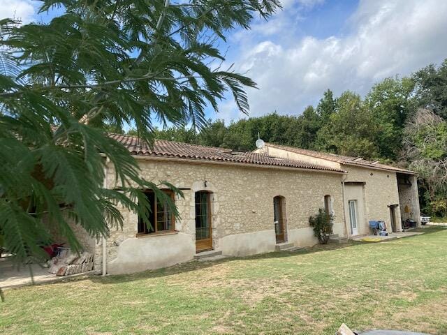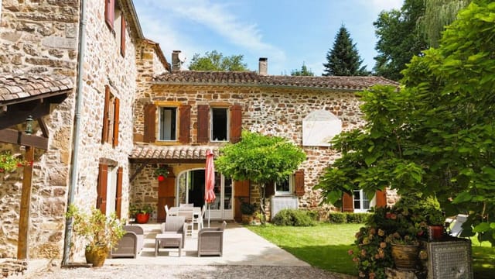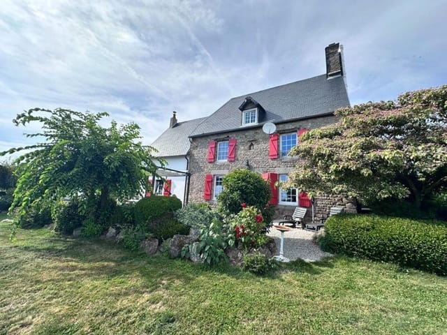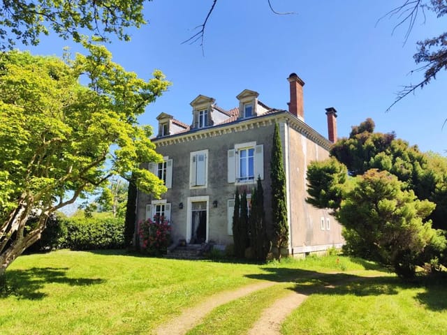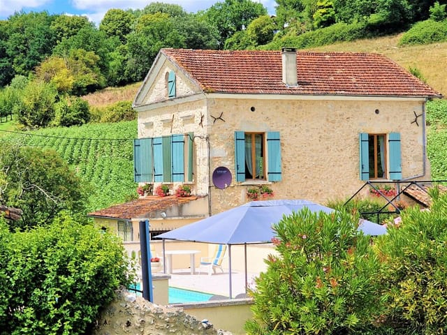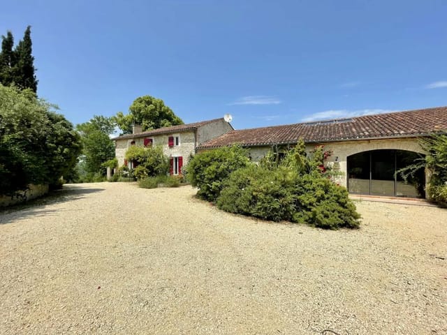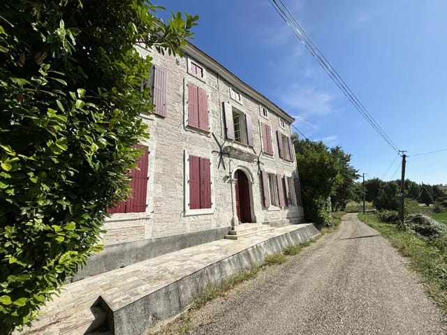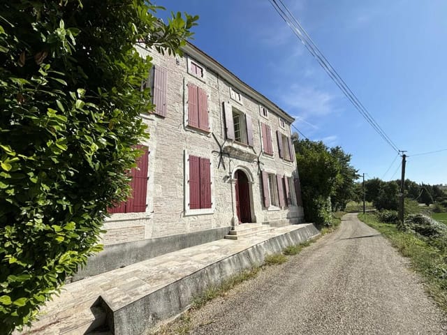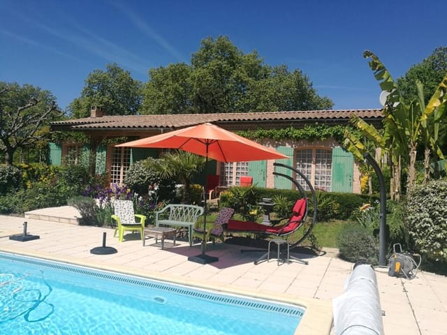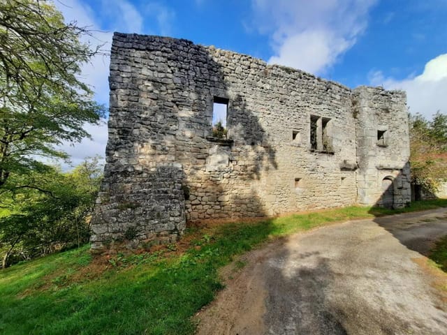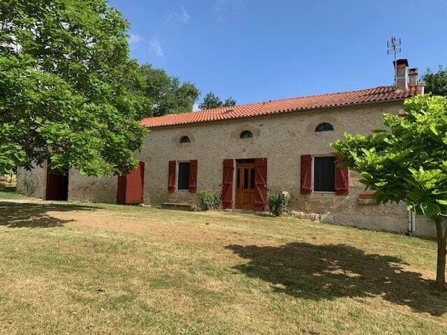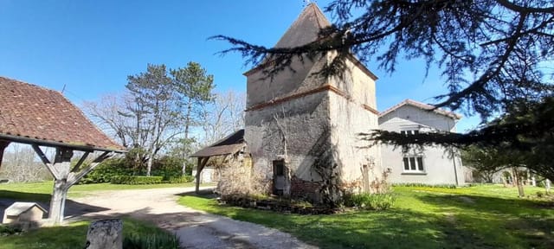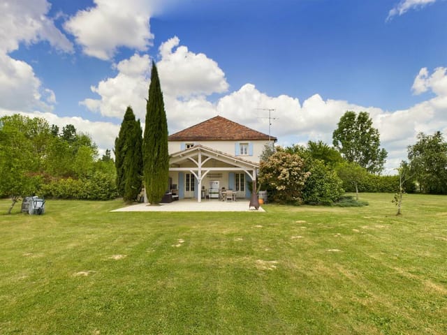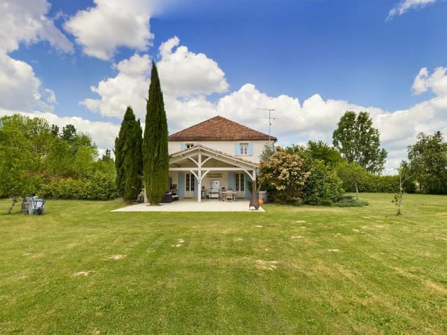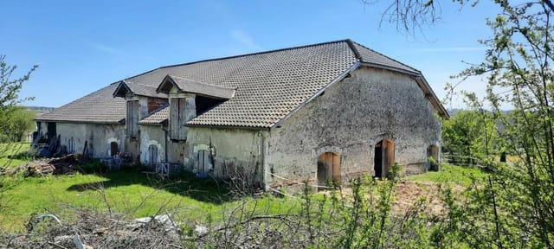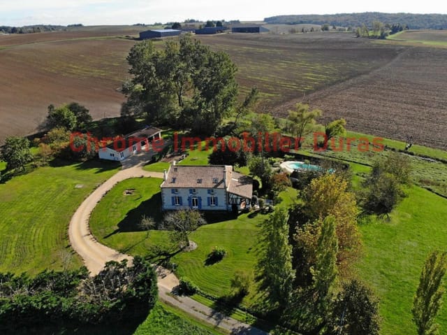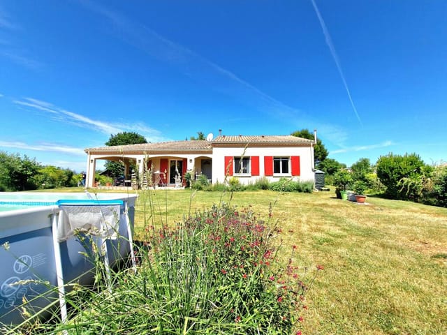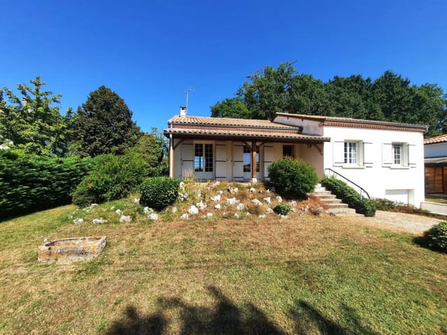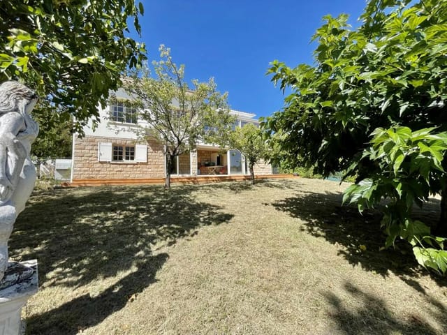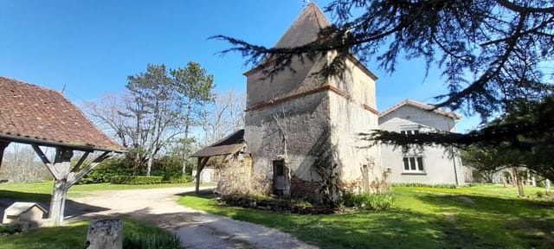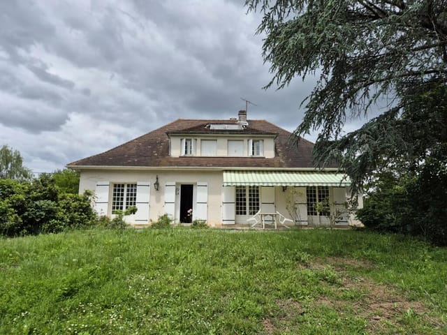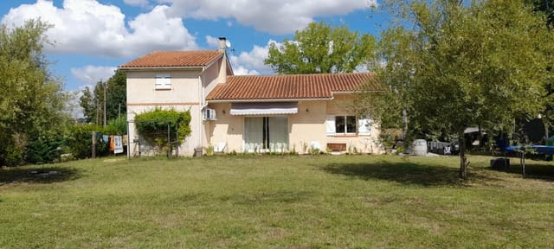Charming 3-Bed Home with Pool & Barn Conversion in Scenic Castelmoron-sur-Lot, France Countryside Retreat

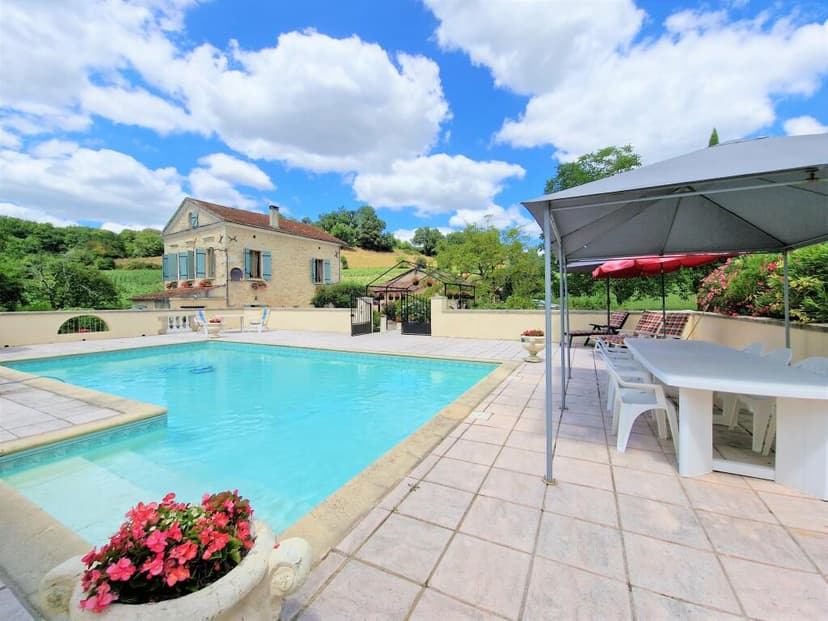
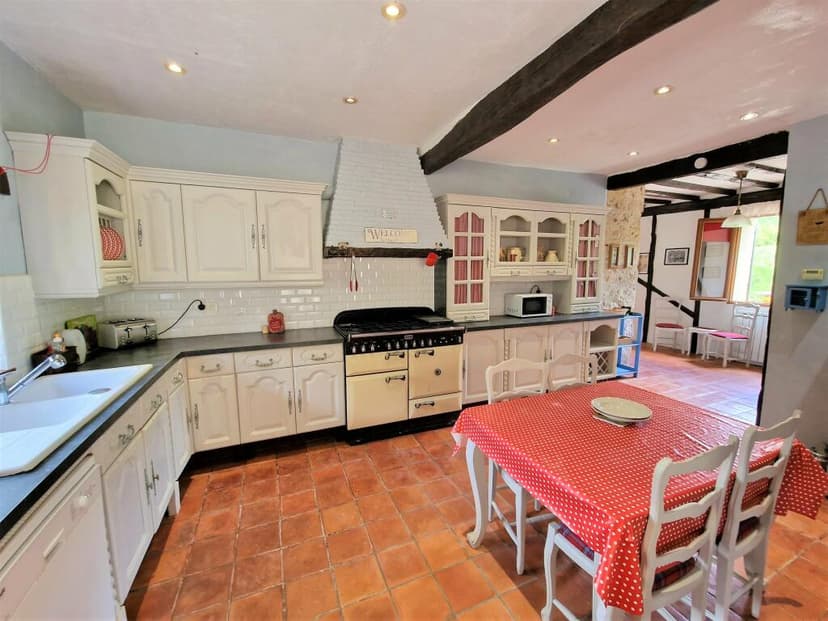
Aquitaine, Lot-et-Garonne, Castelmoron-sur-Lot, France, Castelmoron-sur-Lot (France)
3 Bedrooms · 2 Bathrooms · 229m² Floor area
€413,400
House
Parking
3 Bedrooms
2 Bathrooms
229m²
Garden
Pool
Not furnished
Description
In the picturesque heart of the Lot-et-Garonne countryside lies this inviting 3-bedroom house in Castelmoron-sur-Lot, a captivating retreat beckoning to those seeking a slice of French rural life. This property, enveloped in tranquility, narrates the story of an idyllic country lifestyle while nestled right at the end of a serene lane that promises privacy and peace.
Stepping onto the property, you're immediately embraced by the expansive grounds featuring a masterful two-story house accompanied by a tastefully converted barn. Leisure and relaxation await with a sparkling swimming pool, a pool house, and a dedicated summer kitchen and BBQ area, perfect for those lazy sunny afternoons or entertaining guests under the stars.
The home itself opens up with a charismatic farmhouse kitchen, a space where culinary dreams come alive. Adjoining it is a separate dining area for those intimate family meals and a spacious living room equipped with double doors that flow effortlessly to the charming gardens and sun-kissed terraces. The ground floor also hosts a versatile office space along with a convenient shower and WC.
Ascending the time-honored staircase leads you to a bright and airy landing on the first floor, revealing three spacious double bedrooms promising restful nights and a family bathroom that effortlessly caters to busy mornings. Not to be missed is the attic space above, which holds the potential to be converted into additional living quarters—awaiting your imaginative touch once you've obtained the necessary authorizations. The home benefits from modern comforts including double-glazed windows and oil-fired central heating, enhancing its cozy living ambiance.
The barn, once a humble prune oven, now serves as an additional dwelling with an open-concept kitchen and dining space, marked by a sophisticated bar counter and a separate larder room. Its crowning jewel is the grand living room with a vaulted ceiling and a quaint mezzanine, offering potential for two other rooms if desired. This extension to the property also includes a shower/WC at its rear and a handy laundry room. Three further double bedrooms emerge from the living room, each with a story of its own—two opening to the front of the property, and one offering seclusion on a private terrace.
Complementing the alluring structures, the outdoor area is truly a sanctuary. The expansive swimming pool comes with ample terracing, making it ideal for soaking up the sun or having poolside picnics. There’s even a summer kitchen and pump house for culinary adventures, alongside a day room to retreat from the sun—a spot that could serve as a home gym with divine views of the pool. Practicality meets lifestyle with a garage, workshop, and more than enough parking space for guests or family.
Living in Castelmoron-sur-Lot offers a unique blend of rural calm and connectivity. Being only a five-minute drive from your doorstep, the village provides all essential amenities, local schools, and the calming presence of the Lot River. For larger quests, Villeneuve-sur-Lot is 17 kilometers away, while Agen, the department capital featuring a TGV link, is a mere 24 kilometers distance. Bergerac Airport ties you to the rest of the world at just 60 kilometers.
This region is a playground for outdoor enthusiasts—canoeing and swimming in the serene river, embarking on endless walks, or cycling adventures through the sprawling countryside landscape ensure that there’s something for everyone. During the seasons, this area transitions beautifully, offering mild to warm climate, making outdoor pursuits enjoyable most of the year.
For prospective international buyers and expats contemplating life in this French haven, this property serves not just as a home, but a lifestyle choice. It is a grounding place to build family memories, entertain friends, and immerse deeply into the French culture and countryside way of life. With a realistic view on maintenance, this home is presented in good condition but with its managed and minor periodic touches, potential remains to personalize the space exactly to your tastes. Explore the endless possibilities this stunning property in Castelmoron-sur-Lot offers—let it tell your family's story next.
Don't let this captivating opportunity slip away; schedule your viewing today!
- 3 Bedrooms
- 2 Bathrooms
- Large farmhouse kitchen
- Separate dining area
- Spacious living room
- Additional office space
- Shower/WC on ground floor
- Attic space potential
- Converted barn with vaulted ceiling
- Swimming pool, pool house, BBQ/kitchen area
- Ample parking space
- Double-glazed windows
- Oil-fired central heating
- Nearer to essentials: 5 min drive to village
- Access to river and outdoor activities
- Mild climate supportive of outdoor lifestyle
Details
- Amount of bedrooms
- 3
- Size
- 229m²
- Price per m²
- €1,805
- Garden size
- 3290m²
- Has Garden
- Yes
- Has Parking
- Yes
- Has Basement
- No
- Condition
- good
- Amount of Bathrooms
- 2
- Has swimming pool
- Yes
- Property type
- House
- Energy label
Unknown
Images
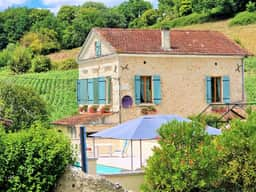


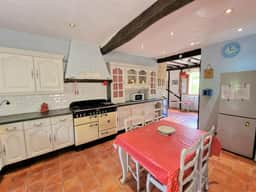
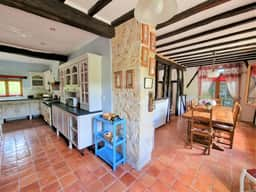
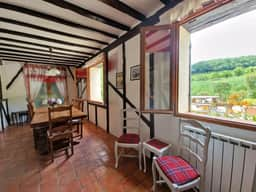
Sign up to access location details
