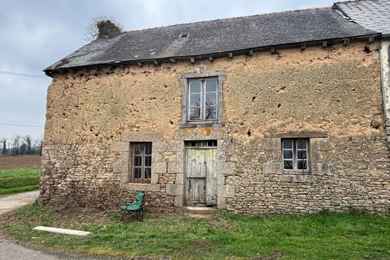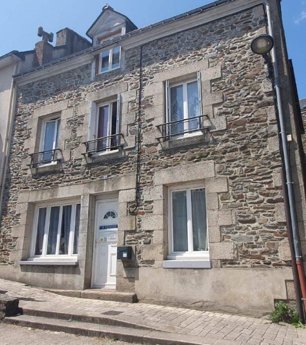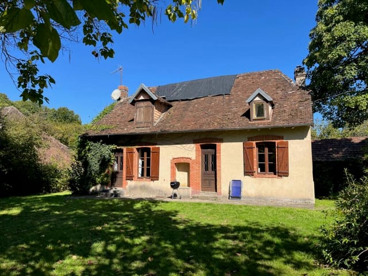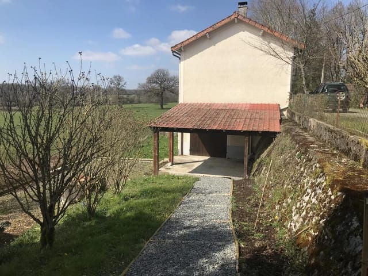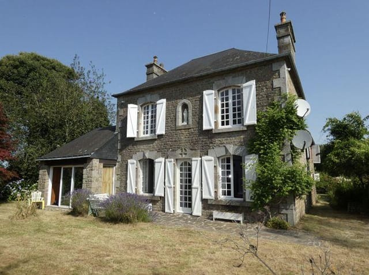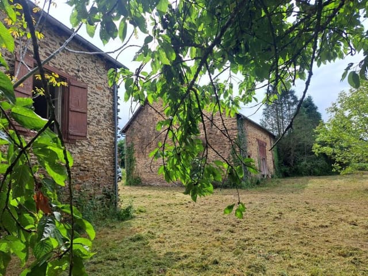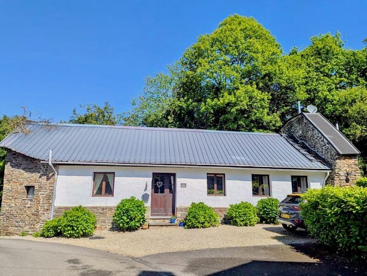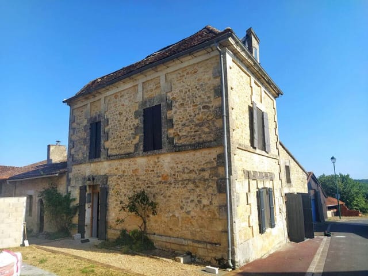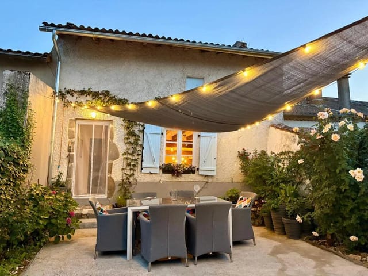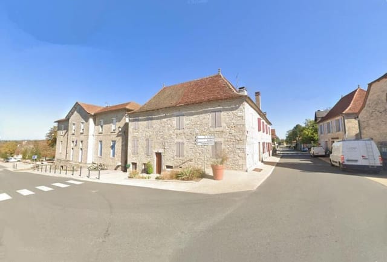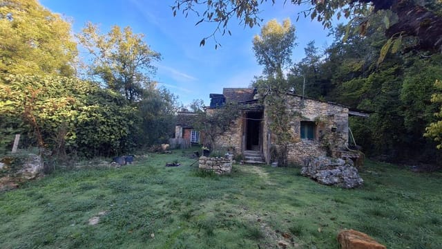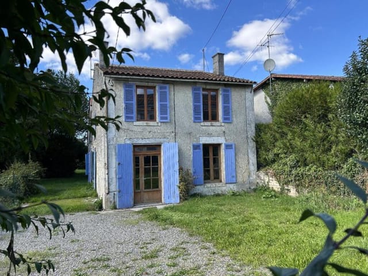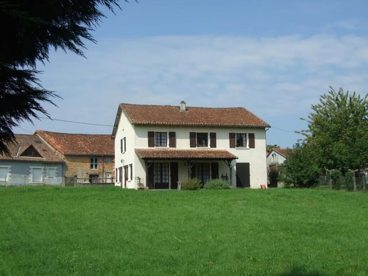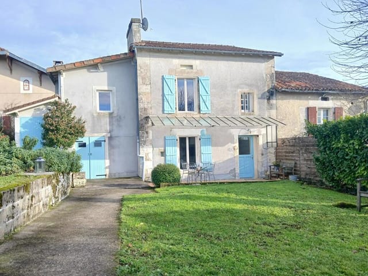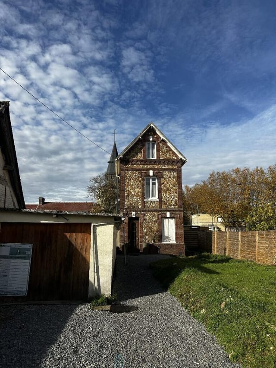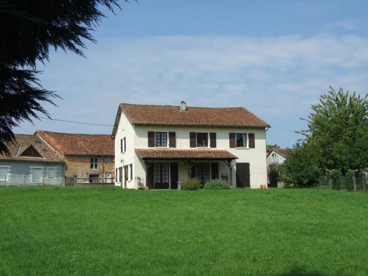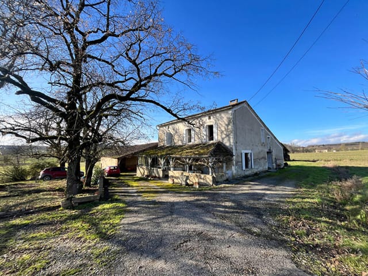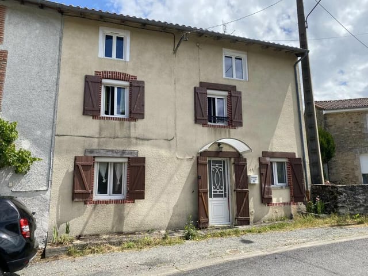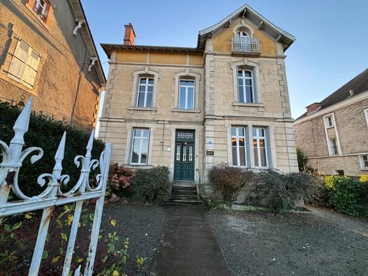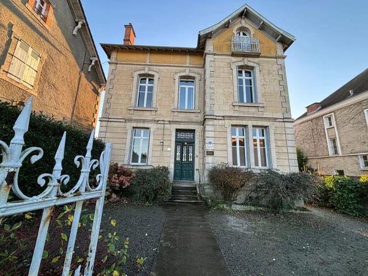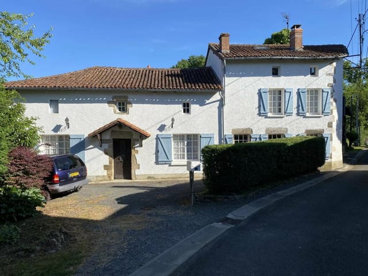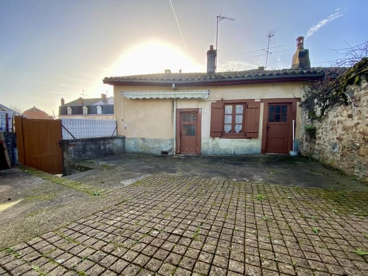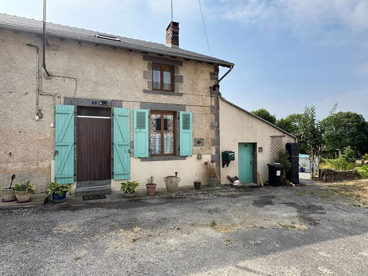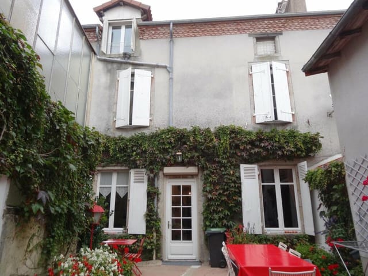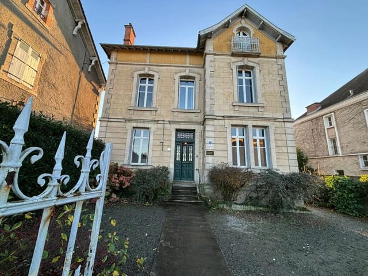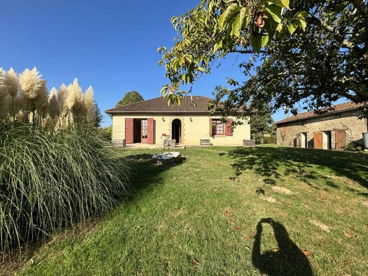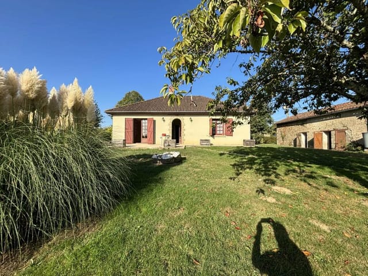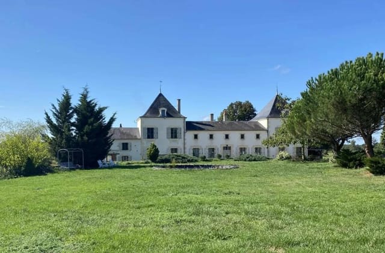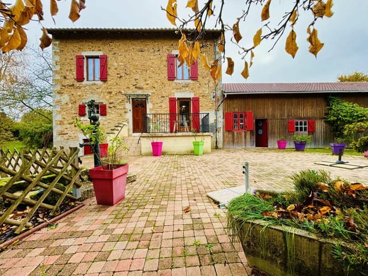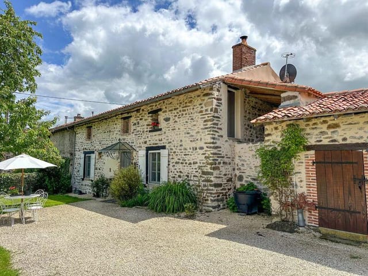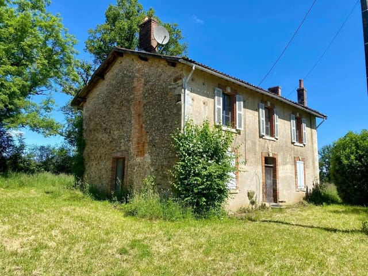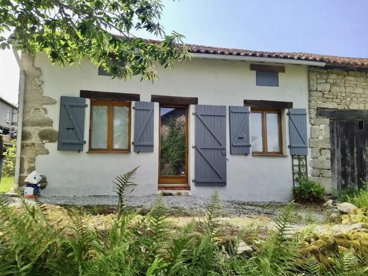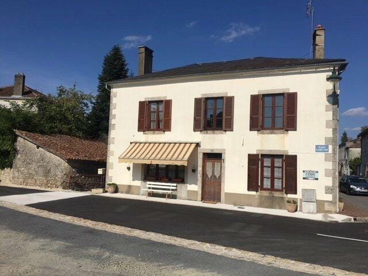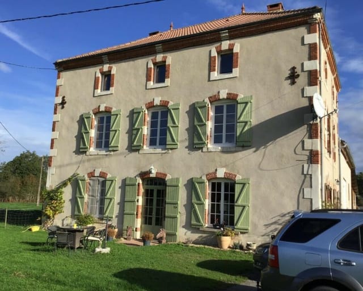Charming 2BR Home with Stunning Views in Bellac
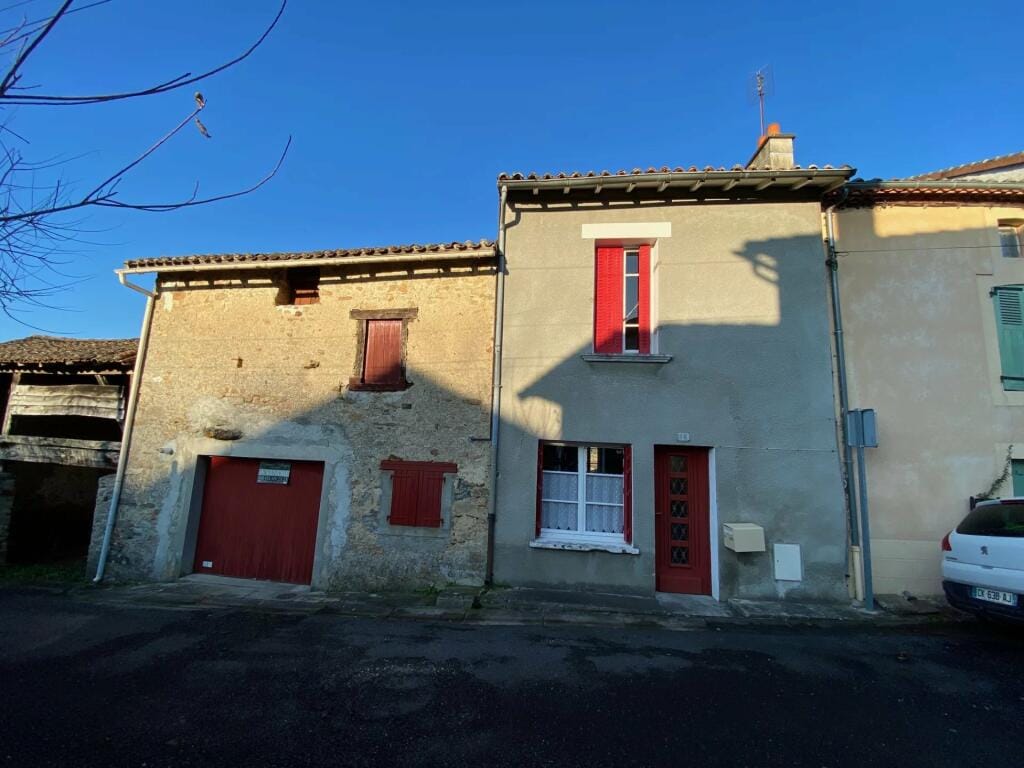
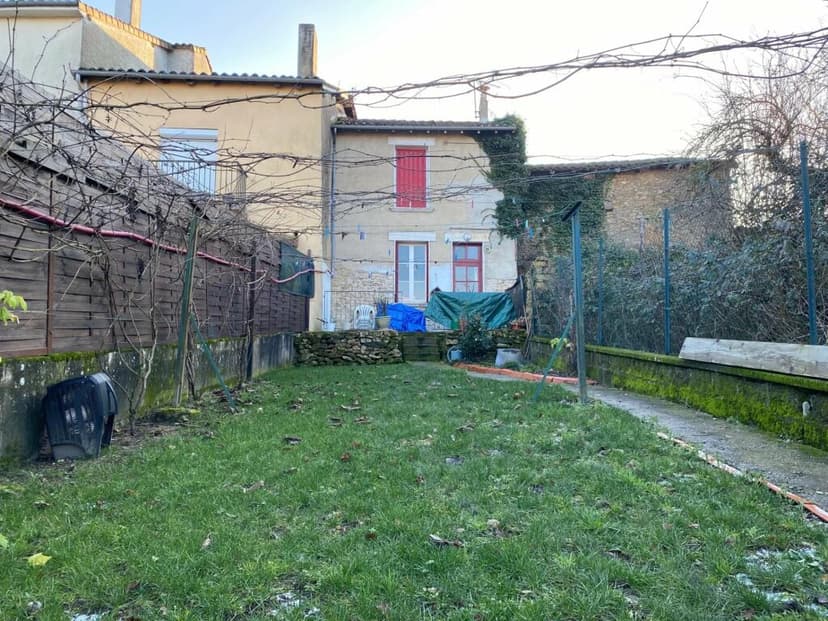
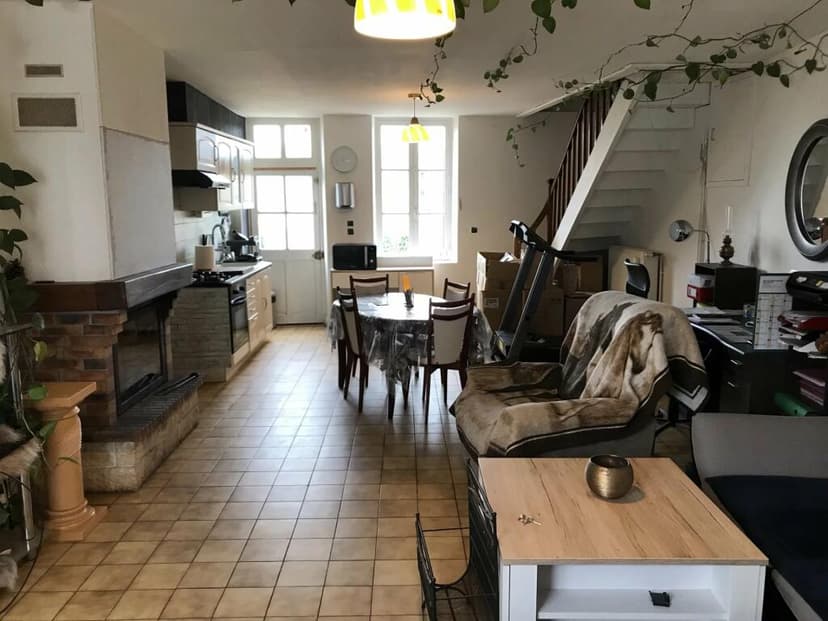
Limousin, Haute-Vienne, Bellac, France, Bellac (France)
2 Bedrooms · 1 Bathrooms · 85m² Floor area
€77,000
House
No parking
2 Bedrooms
1 Bathrooms
85m²
Garden
No pool
Not furnished
Description
Nestled in the picturesque landscape of Limousin, Haute-Vienne, in the charming town of Bellac, France, lies a quaint two-bedroom house that boasts a unique combination of rustic charm and potential. With its breathtaking views over the river, the valley, and the historic church, this property represents a remarkable opportunity for those looking to immerse themselves in the tranquil beauty of the French countryside.
For overseas buyers seeking a serene retreat or a canvas to create their dream home, this house, priced at €77,000, stands as an inviting fixer-upper. The home requires renovation, offering a unique chance to blend its inherent character with modern comforts and personal touches.
Property Features:
- 2 cozy bedrooms situated on the first floor
- A welcoming lounge/dining room/fitted kitchen area complete with a wood burner and full gas central heating for those cooler evenings
- A modern shower room, separate toilet, and larder located on the ground floor
- Generous additional space of almost 50m² above the garage, ripe for conversion into extra living quarters (subject to necessary permissions)
- A charming terrace leading to a garden, previously enjoyed by the family’s free-range chickens, offers splendid views, including the iconic viaduct and river
- The property includes a garage, blending functionality with the potential for additional creative space
Amenities:
- Walking distance to a popular riverside bar, perfect for leisurely evenings
- Close proximity to the town center, where bars, restaurants, shops, supermarkets, a cinema, schools, and a hospital can be found
- Mainline train station within the town for easy exploration of the region
- The international airport in Limoges is only 35 minutes away, ensuring convenience for visitors or permanent stays
Living in Bellac:
Living in Bellac offers a delightful blend of tranquil rural living with the convenience of nearby amenities. The town itself is thriving and sought after, providing a welcoming community atmosphere for newcomers. The surrounding countryside offers limitless opportunities for outdoor activities, ranging from leisurely walks along the river to exploring the rolling hills and verdant landscapes of Limousin.
The climate in this region of France features distinct seasons, with warm summers perfect for enjoying the outdoors and cooler winters that highlight the area's scenic beauty. This seasonal variation allows for a diverse range of activities throughout the year, from summer festivals to winter markets.
Local Area Insights:
Bellac's strategic location offers the ideal balance of escapism and connectivity. The town’s rich history and architecture provide a captivating backdrop for daily life, while the mainline train station and nearby international airport offer easy access to and from major cities and destinations.
For those interested in immersing themselves in the local culture, Bellac and the wider Limousin region offer a tapestry of culinary experiences, artisan crafts, and cultural events. The local markets are a treasure trove of regional specialties, including the renowned Limousin beef, fresh produce, and local cheeses.
The Opportunity:
This two-bedroom house in Bellac is not just a property but a doorway to a life surrounded by the beauty of rural France. Its condition as a fixer-upper is an invitation to those with a vision, offering the rare chance to tailor a home precisely to one’s tastes and requirements.
Whether you're seeking a peaceful holiday retreat or a permanent home that merges the rustic charm of the French countryside with your unique style, this property presents an unbeatable opportunity to live your dream. With its combination of location, potential, and price, it awaits the touch of someone ready to breathe new life into its walls and make lasting memories amidst the beauty of Bellac.
Details
- Amount of bedrooms
- 2
- Size
- 85m²
- Price per m²
- €906
- Garden size
- 290m²
- Has Garden
- Yes
- Has Parking
- No
- Has Basement
- No
- Condition
- renovating
- Amount of Bathrooms
- 1
- Has swimming pool
- No
- Property type
- House
- Energy label
Unknown
Images



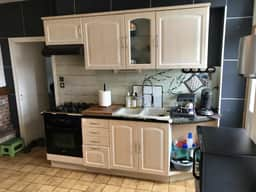
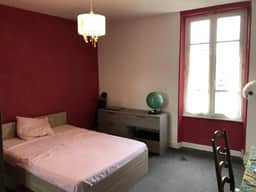
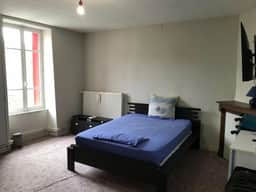
Sign up to access location details

