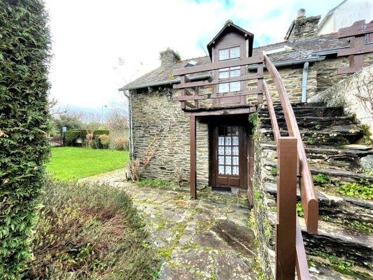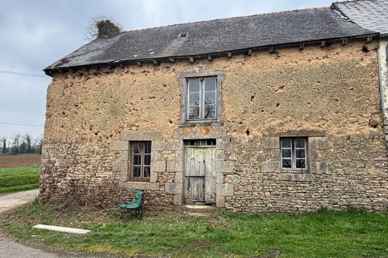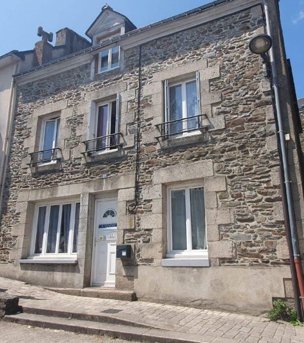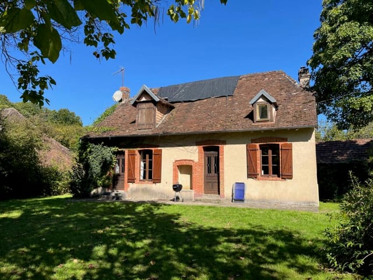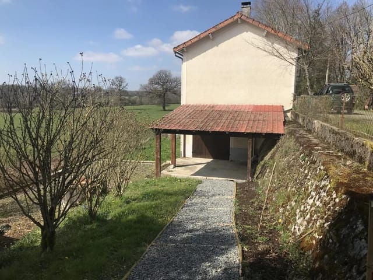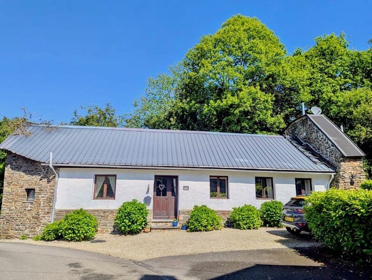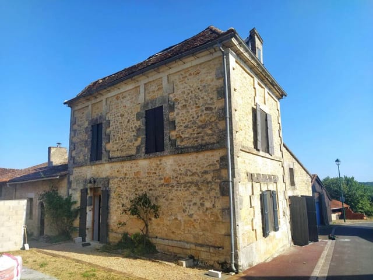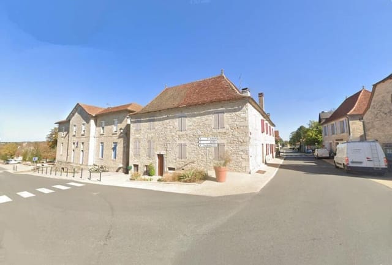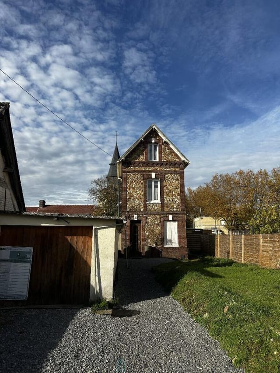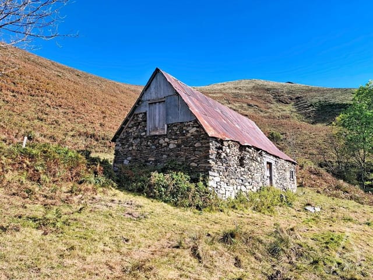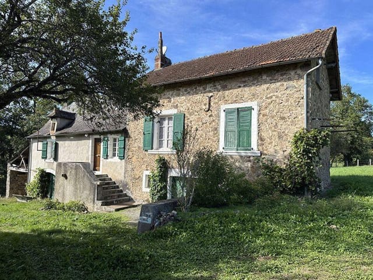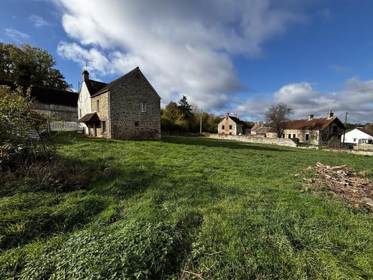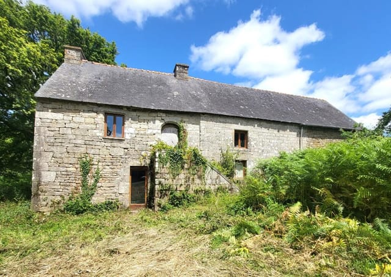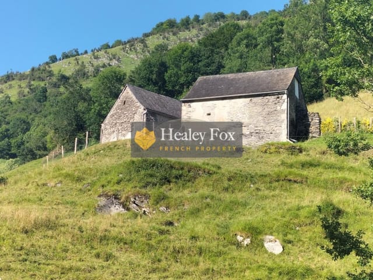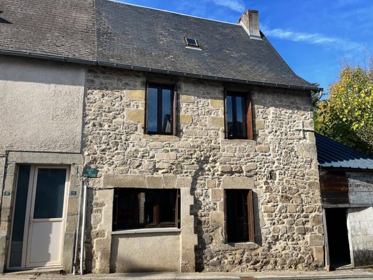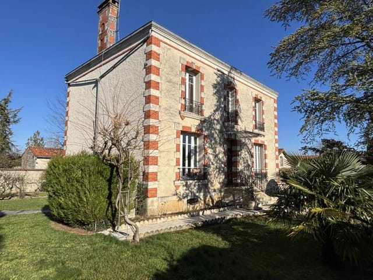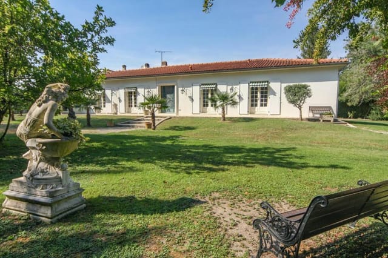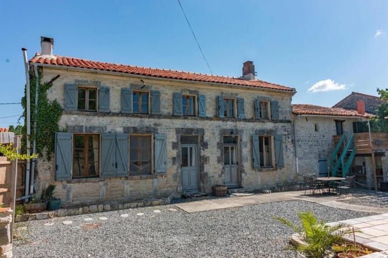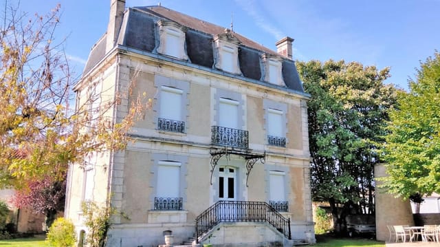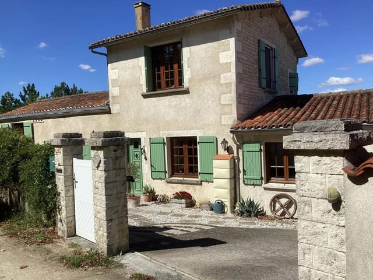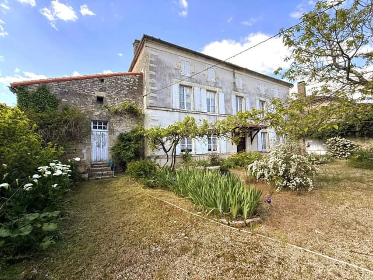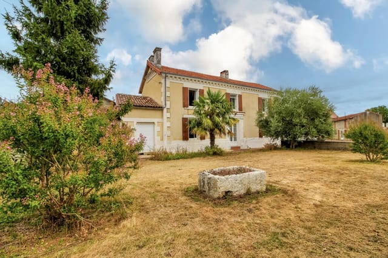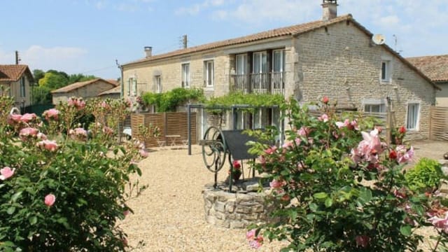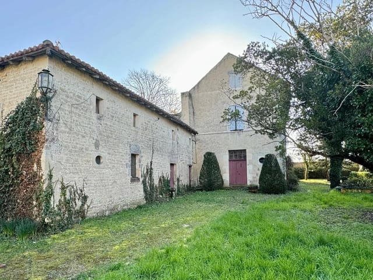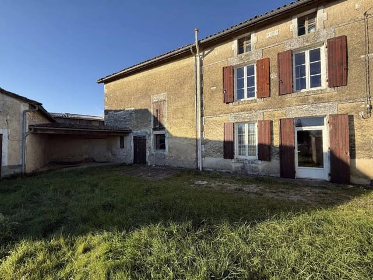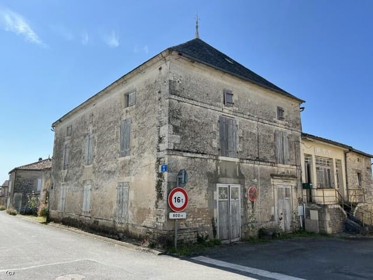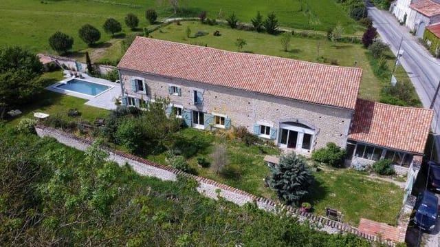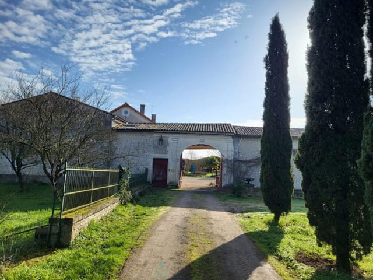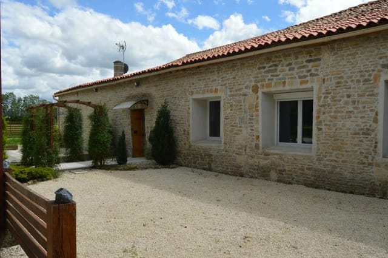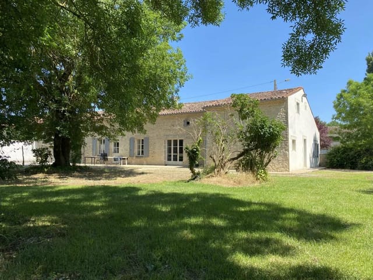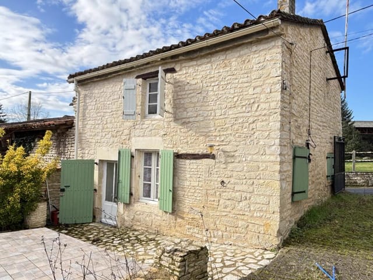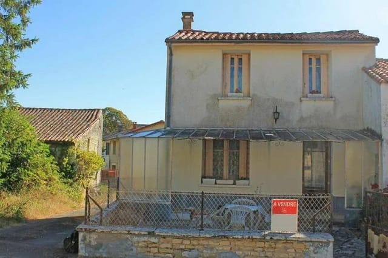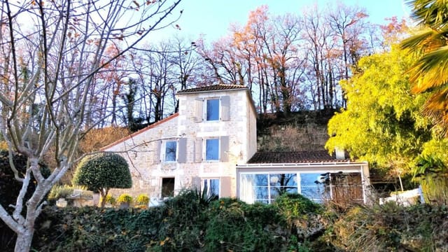Charming 2BR Home Near Market Town in Aigre
Listed on
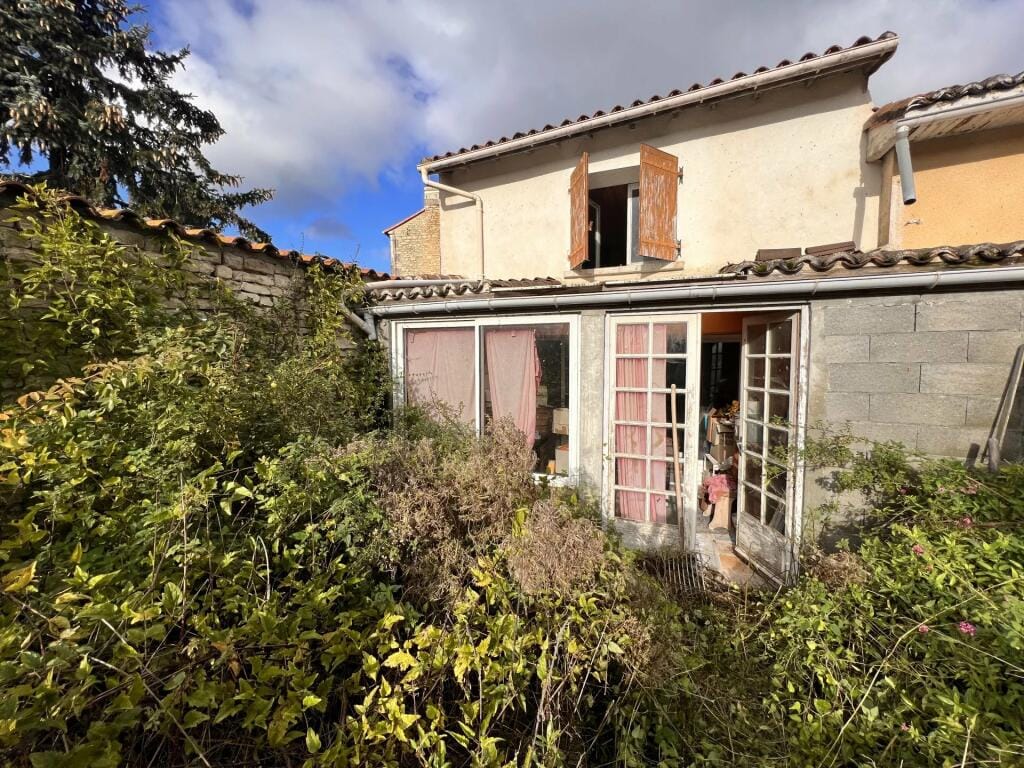
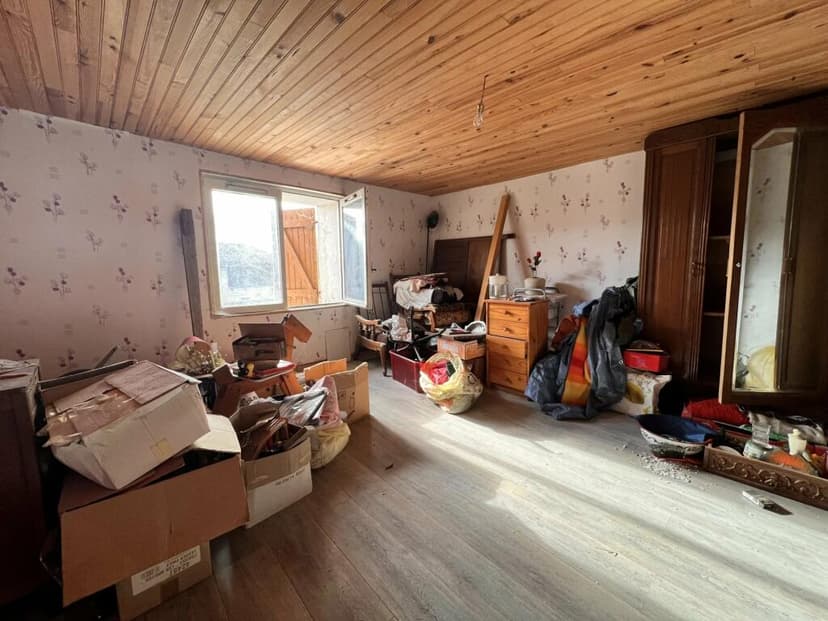
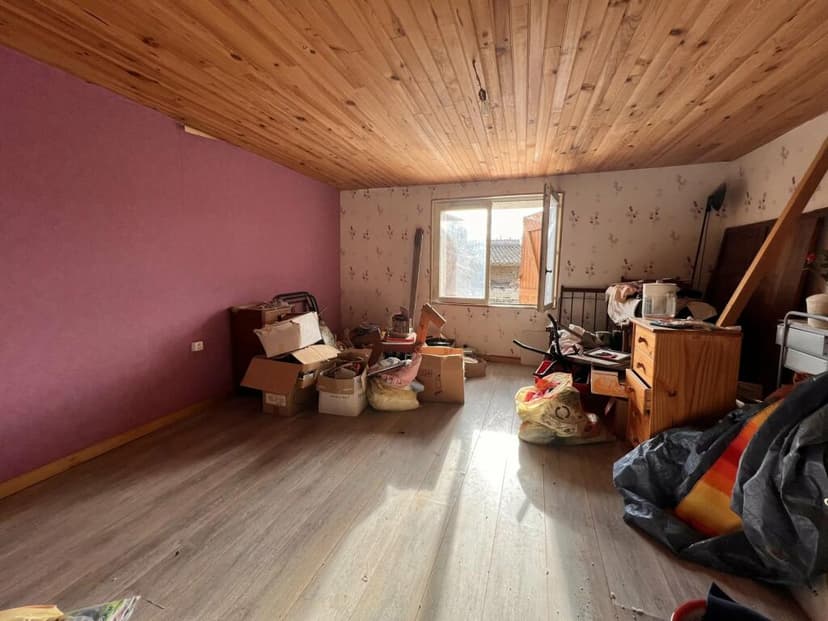
Poitou-Charentes, Charente, Aigre, France, Aigre (France)
2 Bedrooms · 1 Bathrooms · 82m² Floor area
€23,500
House
No parking
2 Bedrooms
1 Bathrooms
82m²
No garden
No pool
Not furnished
Description
Charming Fixer-Upper in Aigre, Charente
Located in the serene market town of Aigre, nestled in the picturesque region of Poitou-Charentes, this quaint two-bedroom house presents a unique opportunity for those looking to embrace French rural living while putting a personal touch on their new home. Offered at €23,500, this property is ideal for someone keen on a renovation project that doubles as a potential rental investment once refurbished.
Property Features
- Size: 82 square meters
- Bedrooms: 2
- Bathrooms: 1
- Kitchen: 1 (ground floor)
- Living Room: Spacious area, located on the ground floor
- Additional Space: Entrance through a charming veranda
- Outdoor Space: Small courtyard at the property's front
- Utilities: Main drainage available for connection
Local Area Information
Aigre is a small, peaceful town offering a slice of authentic rural French life. This town hosts a lively market known for its regional produce, and stands out with its community-focused lifestyle, making it a delightful place for both permanent residence and holiday retreats. Local shops, cafes, and essential services are conveniently within reach, fostering an environment where daily life is simplified yet enriched.
Climate
In this region of France, you can expect a temperate climate. Summers are pleasantly warm, perfect for enjoying the outdoor French country landscape, while winters remain mild. This climate allows for year-round enjoyment of outdoor activities, making it a delightful place for those from colder or significantly hotter climates.
Living Experience
Living in a house, especially one that calls for renovation, offers a blend of comfort and creativity. You have the space to create and customize your living area to meet your standards and reflect your taste. Renovating can be a deeply rewarding project that not only improves the functionality and aesthetic of the home but can also increase its market value.
Potential of the Property
While the house currently requires some work, including the connection of main drainage, its fundamentals are encouraging. The existing structure, comprising a solid grounding in a promising location, makes it ripe for transformation into a charming residence or a profitable rental property upon renovation. This project is particularly suited to those who enjoy revamping spaces, as it provides a blank canvas to reimagine the space while instilling modern comforts and efficiencies.
Lifestyle and Community
Choosing Aigre as your home means embracing a slower, more measured pace of life that prioritizes community and simplicity. The local markets, the surrounding Charente countryside, and the close-knit community provide a warm welcome to newcomers, often allowing deeper social connections than what might be experienced in larger, busier cities.
Renovation Perspective
This property, with its current need for revival and modernization, offers an excellent opportunity for hands-on investors or homeowners looking for a project that promises both a challenge and the rewarding feeling of creating a home. Whether you're looking to invest or find a new family home, this fixer-upper has the potential to become a gem in the heart of rural France.
Conclusion
If you're a perspective overseas buyer looking for a small scale, manageable project in a picturesque part of France, or if you wish to immerse yourself in the tranquil lifestyle of the French countryside, this property in Aigre could very well suit your preferences and needs. With some care and creativity, this home can be transformed into a delightful residence or an alluring rental opportunity in a community that prides itself on its welcoming nature and quality of life. Embrace the French living with a project that lets you shape your future home to your liking in beautiful Poitou-Charentes.
Details
- Amount of bedrooms
- 2
- Size
- 82m²
- Price per m²
- €287
- Garden size
- 0m²
- Has Garden
- No
- Has Parking
- No
- Has Basement
- No
- Condition
- renovating
- Amount of Bathrooms
- 1
- Has swimming pool
- No
- Property type
- House
- Energy label
Unknown
Images



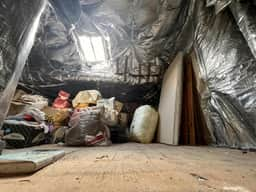
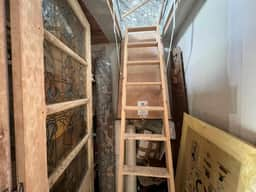
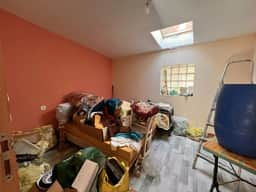
Sign up to access location details
