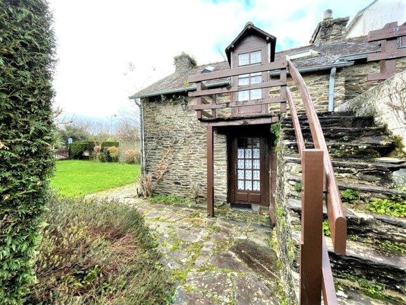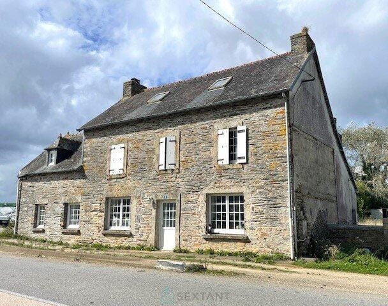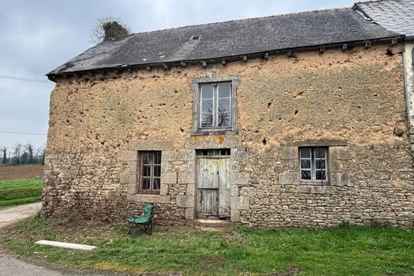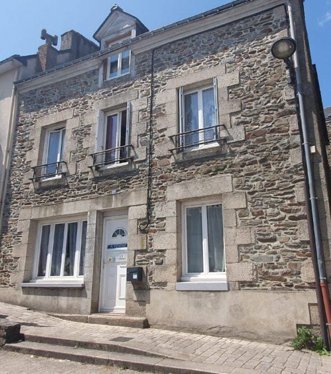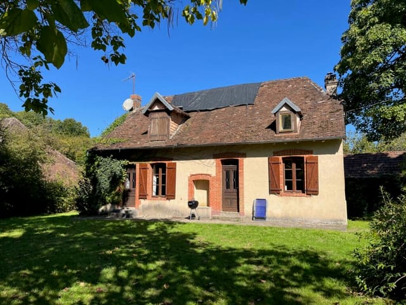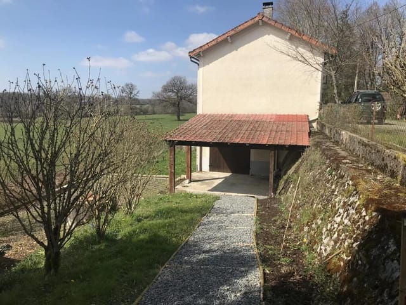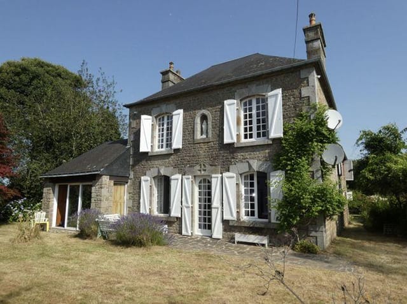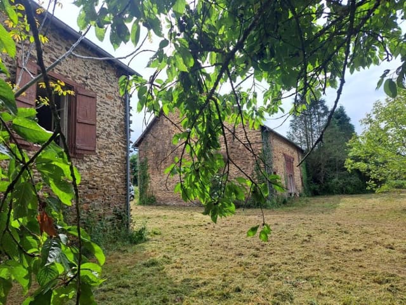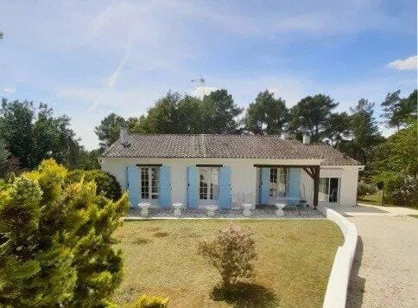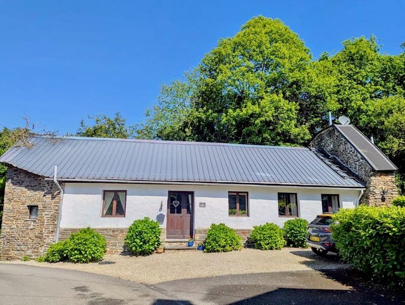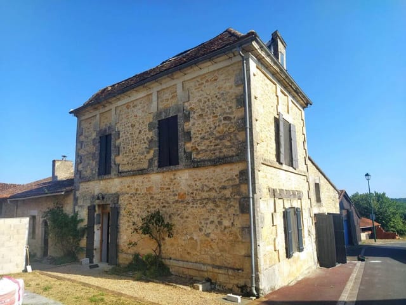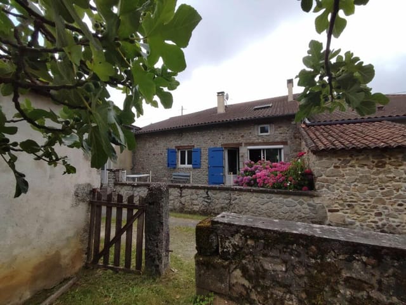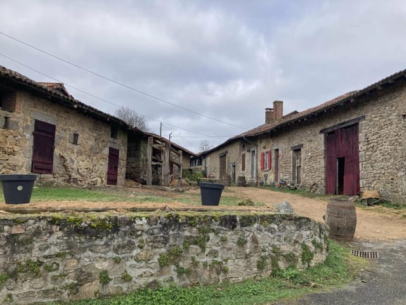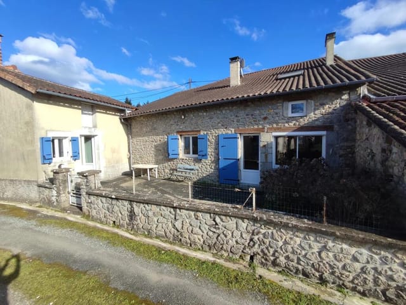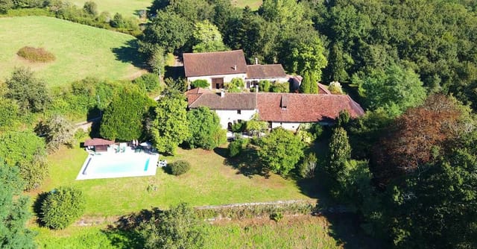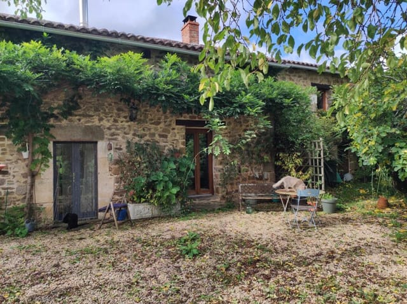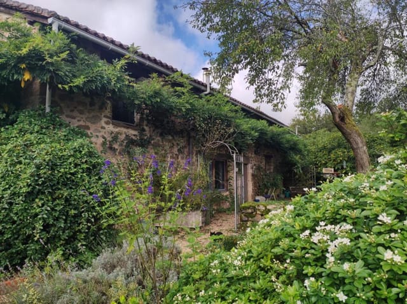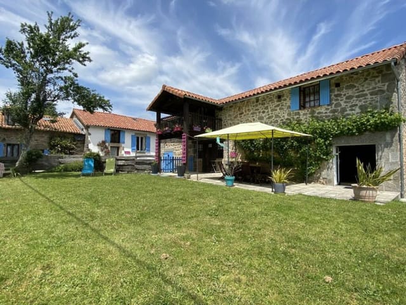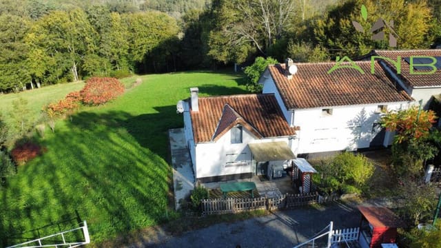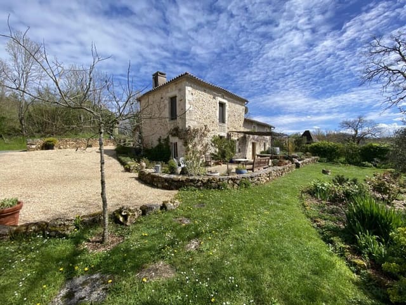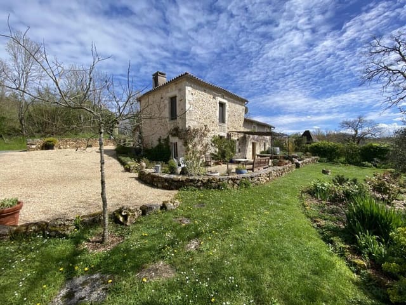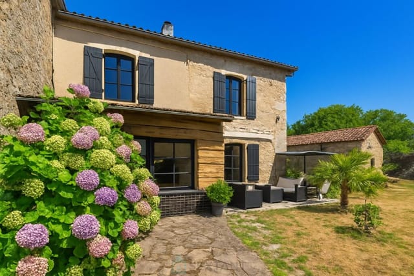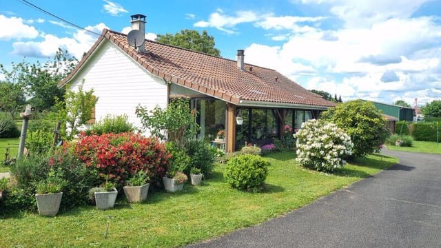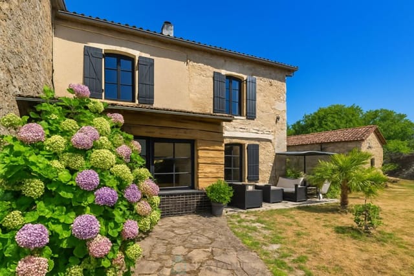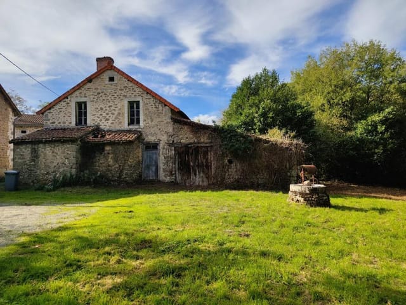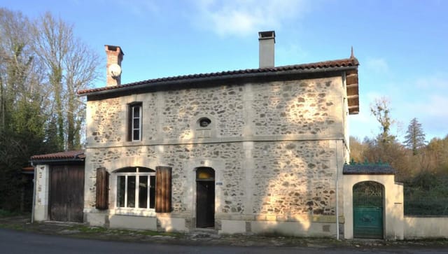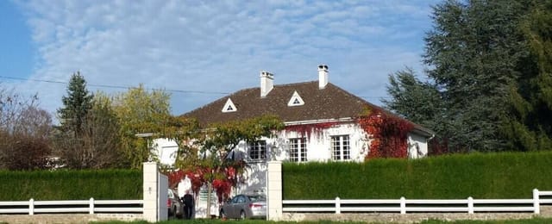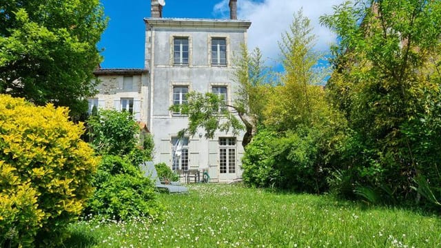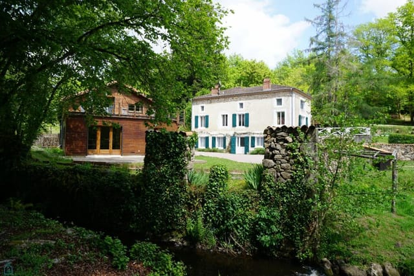Charming 2 Bedroom Stone House with Garden in Étouars, Dordogne
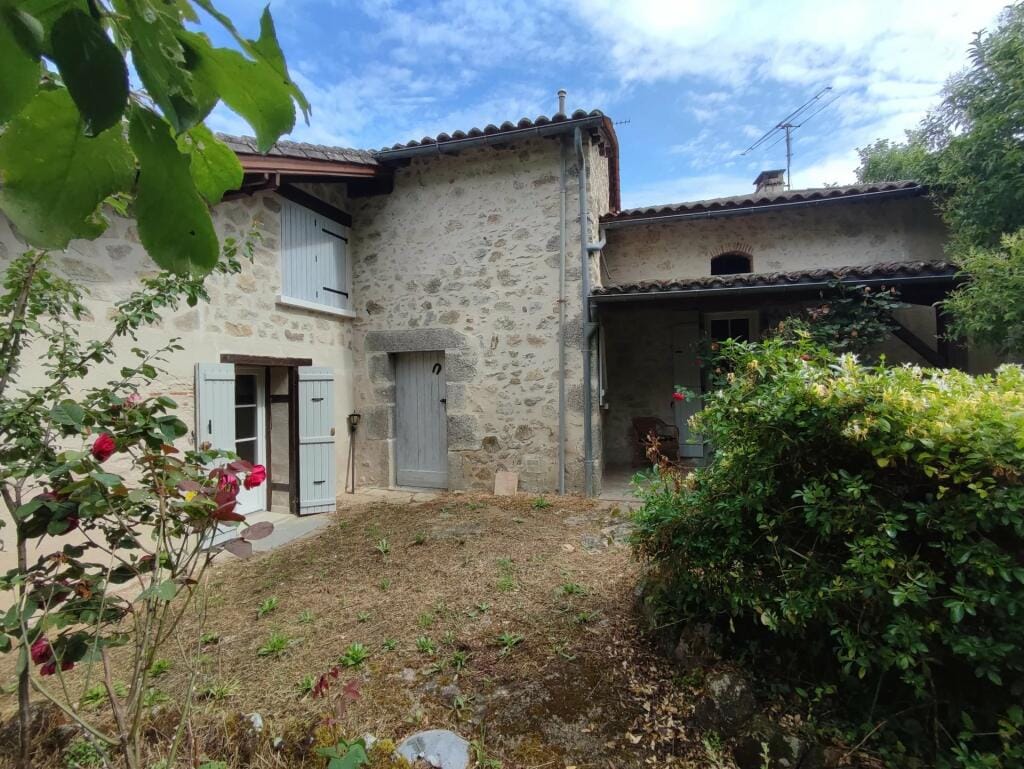
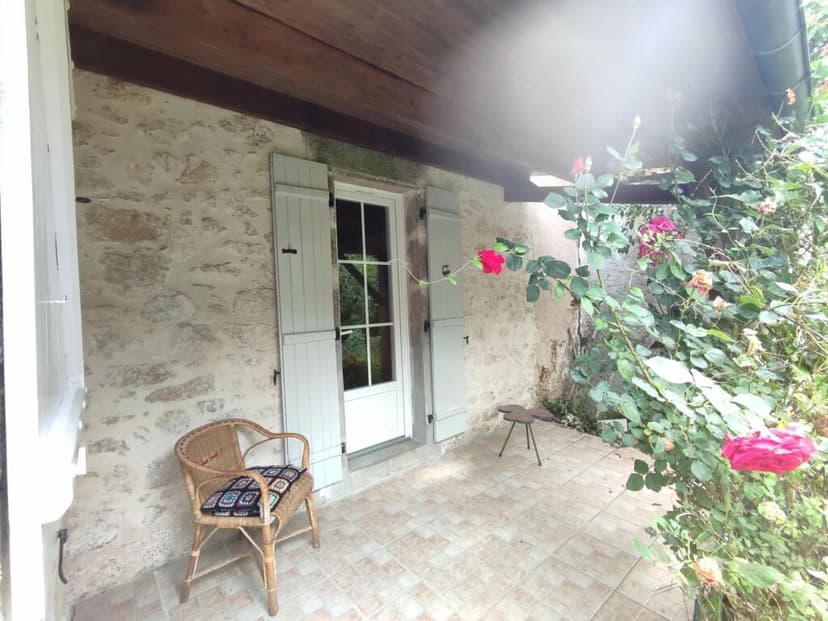
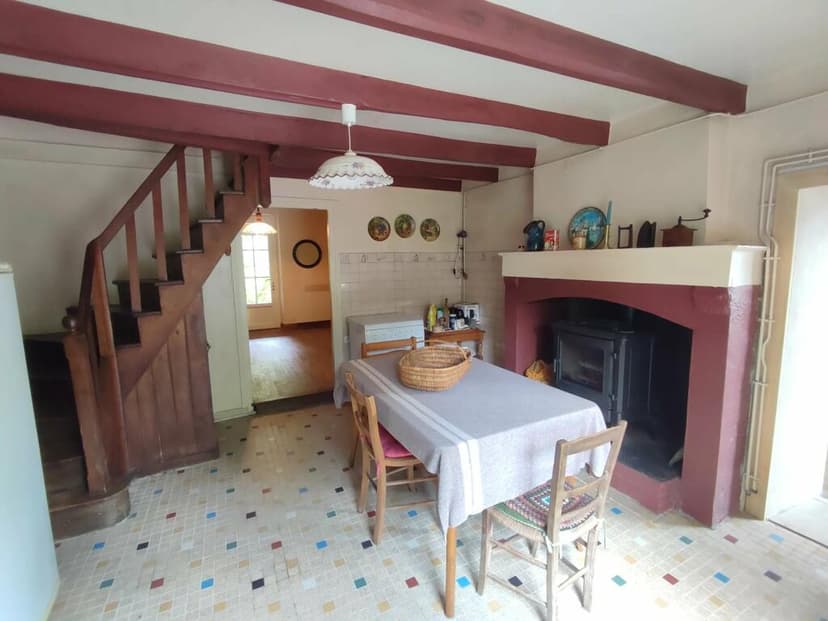
Aquitaine, Dordogne, Étouars, France, Étouars (France)
2 Bedrooms · 1 Bathrooms · 70m² Floor area
€89,980
House
No parking
2 Bedrooms
1 Bathrooms
70m²
Garden
No pool
Not furnished
Description
Nestled in the picturesque region of Dordogne in Aquitaine, France, lies the charming village of Étouars, where a delightful stone house awaits new owners. This 2-bedroom property presents a wonderful opportunity for those looking to immerse themselves in the tranquil pace of French rural life while embracing the charm of a home ripe for personalization.
The house spans approximately 70 square meters and retains a rustic aesthetic, merging old-world charm with the comforts of modern living. The ground floor features three spacious living areas, each brimming with character, highlighted by traditional architectural elements. Upstairs, a cozy bedroom and a small, accessible attic provide comfortable private spaces, offering serene views of the surrounding nature.
Adjacent to the main residence, a barn with a substantial 50 square meter floor area includes a mezzanine. This space holds potential for creative reimagining—perhaps as additional bedrooms or a workshop—subject to the necessary approvals. The south-facing terrace and a garden adorned with mature trees create an idyllic outdoor setting perfect for relaxing and entertaining.
While the property is immediately habitable with double glazing, a wood stove, and efficient electric radiators in place, there are a few aspects where the new homeowners can add value. The septic tank requires updating to meet current standards, presenting a fantastic project for those looking to contribute their personal touch and add value to their investment.
Living in Étouars offers a lifestyle steeped in tranquility away from the hustle of metropolitan chaos. The region is famed for its rolling landscapes, vineyards, and historical sites. Nearby, the town of Javerlhac, only a 6km drive away, provides most necessary amenities including shops, services, and local cuisine options. The area is ripe for exploration with numerous hiking trails, rivers for fishing, and historical tours highlighting the rich heritage of Dordogne.
This house is well-suited for those seeking a peaceful retreat or a permanent family home amidst nature. It’s also an ideal purchase for overseas buyers or expats desiring a taste of French country living with the potential for making it their own distinctive haven.
Amenities include:
- Double glazing
- Wood stove
- Efficient electric radiators
- Garden with mature trees
- Stone barn with potential for expansion
- Small outbuilding for guest accommodation
- Terrace with southern exposure
Property Features:
- 2 Bedrooms
- 1 Bathroom
- Rustic Living rooms (x3)
- Mezzanine in adjacent barn
- Accessible attic
- Barn with potential for additional rooms
- Price: €89,980
The climate in Étouars is temperate, with warm summers perfect for enjoying the countryside and cooler winters that transform the landscape into a picturesque winter haven. The area experiences moderate rainfall, ensuring lush, green sceneries throughout the year.
Choosing to invest in this property is not just about buying a house; it’s about embracing a lifestyle. Whether it's renovating the barn, enjoying the local wines, or exploring historic castles, the lifestyle here is rich with possibilities for relaxation and adventure. Beyond the need for some updating, such as the septic system, the house is a solid foundation on which to build a dream home in the heart of one of France’s most beloved regions. With a bit of creativity and investment, this property could indeed become a cherished home or a lucrative holiday rental.
Living in a house like this combines the privacy and space of suburban life with the enchanting character of rural France, providing a unique opportunity for a fulfilling lifestyle, steeped in nature and history, yet comfortable and filled with potential.
Details
- Amount of bedrooms
- 2
- Size
- 70m²
- Price per m²
- €1,285
- Garden size
- 390m²
- Has Garden
- Yes
- Has Parking
- No
- Has Basement
- No
- Condition
- good
- Amount of Bathrooms
- 1
- Has swimming pool
- No
- Property type
- House
- Energy label
Unknown
Images



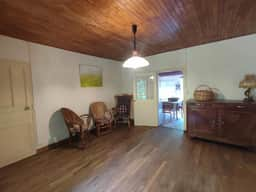
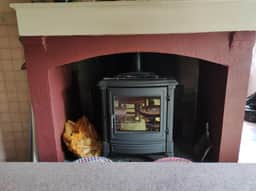
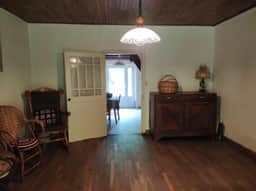
Sign up to access location details
