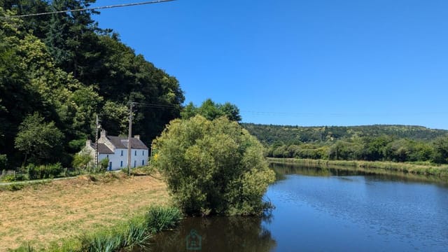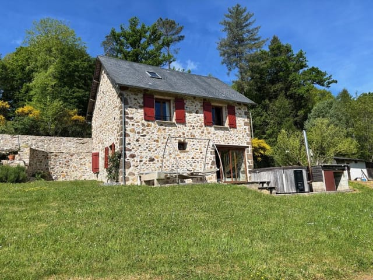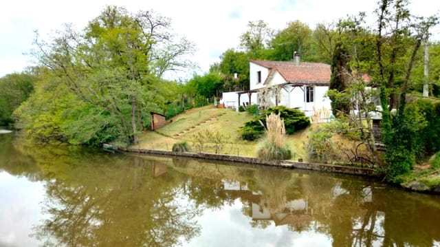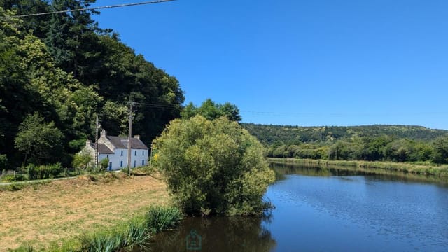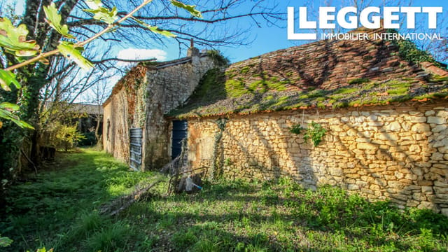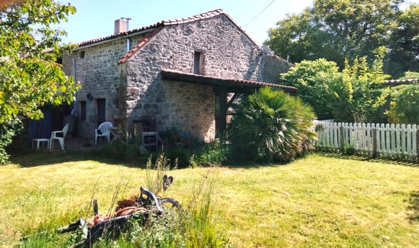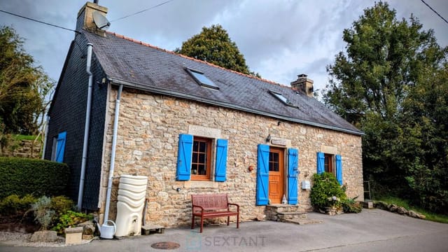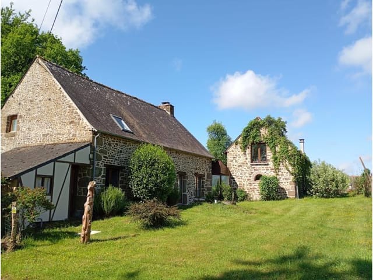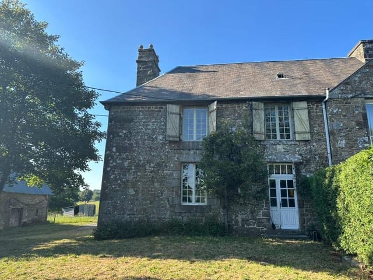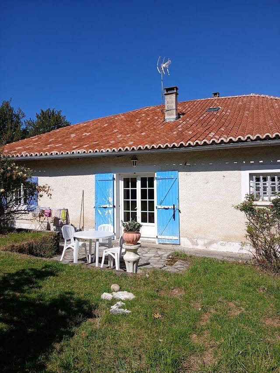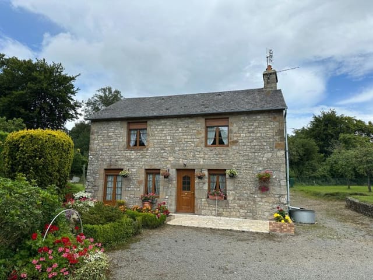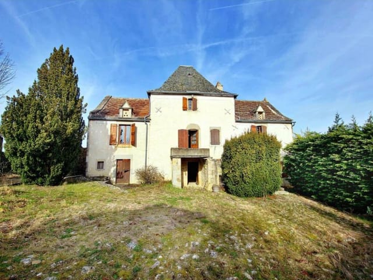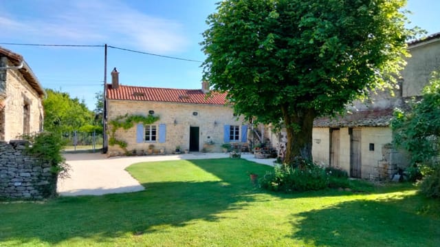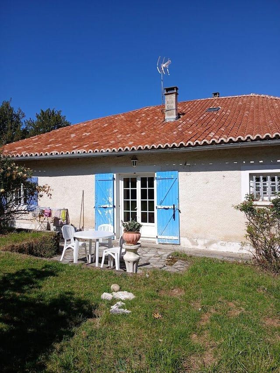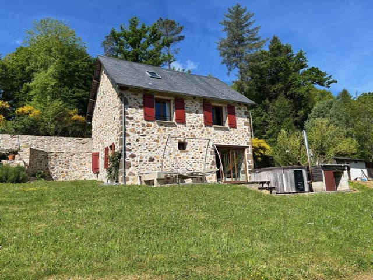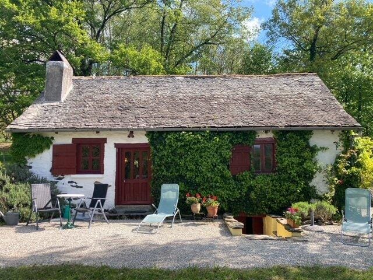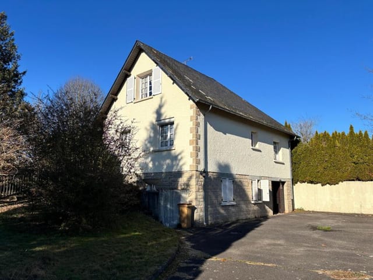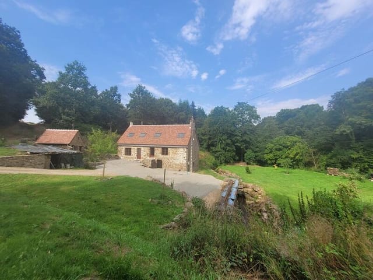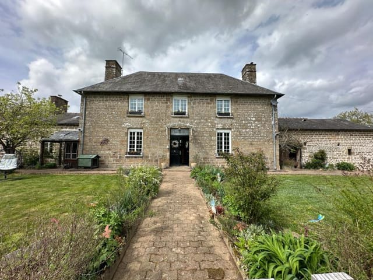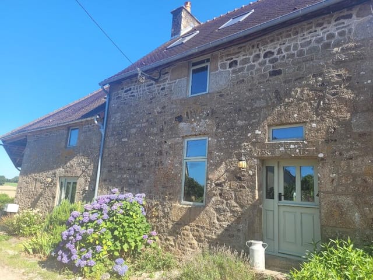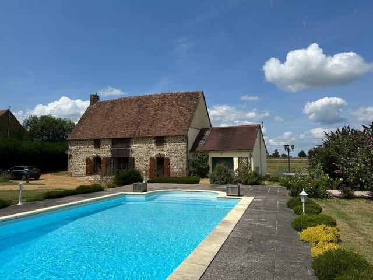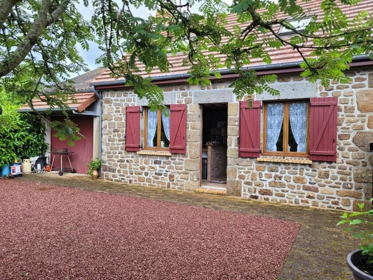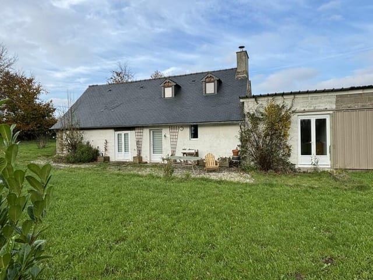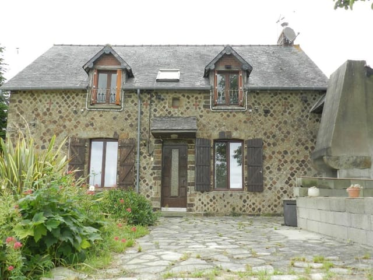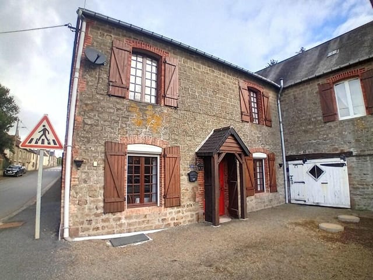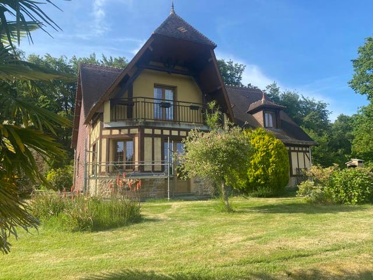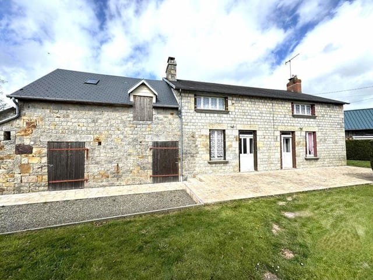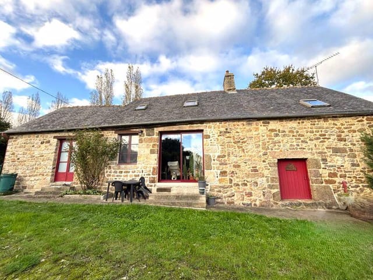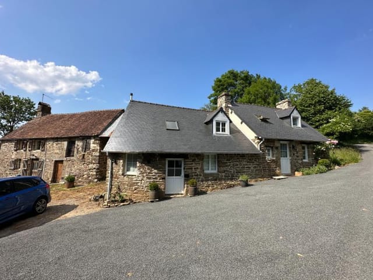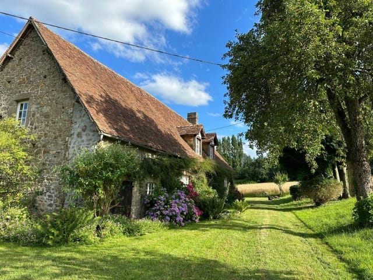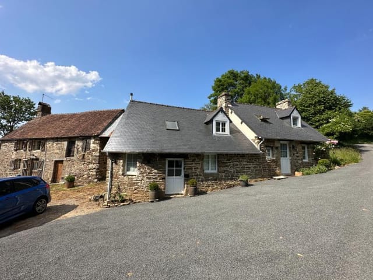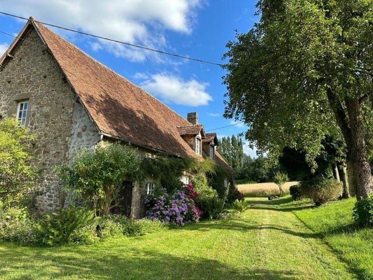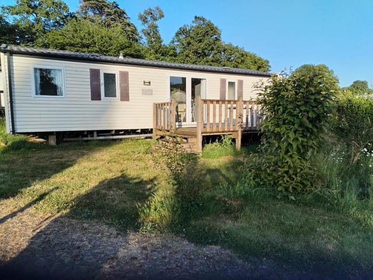Charming 2 Bedroom Longere with Land in Peaceful Normandy
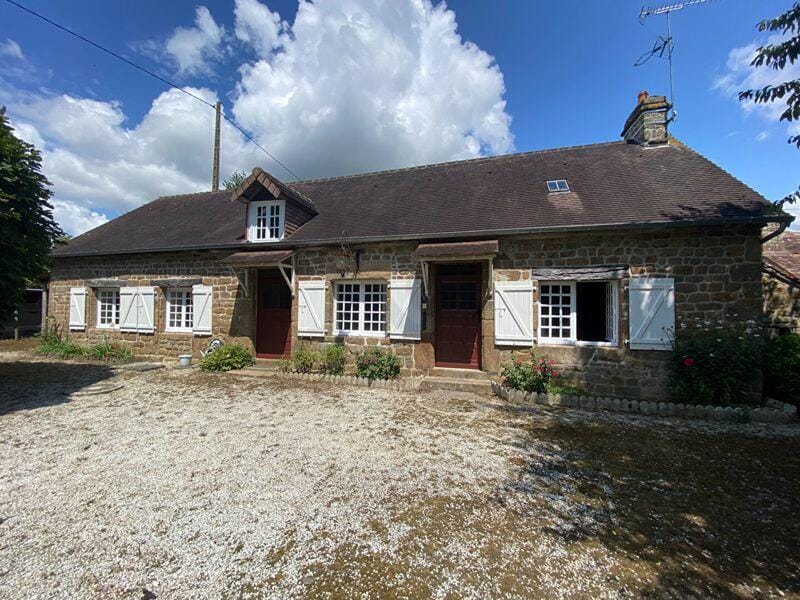
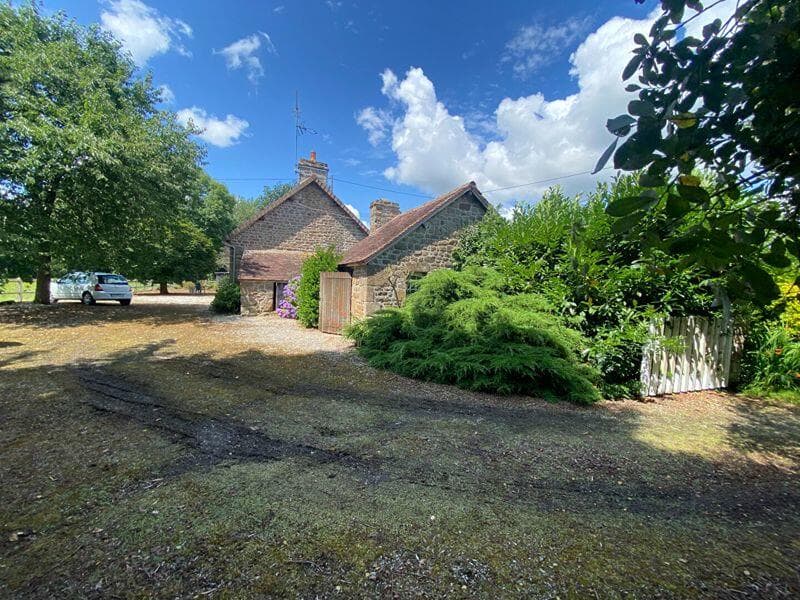
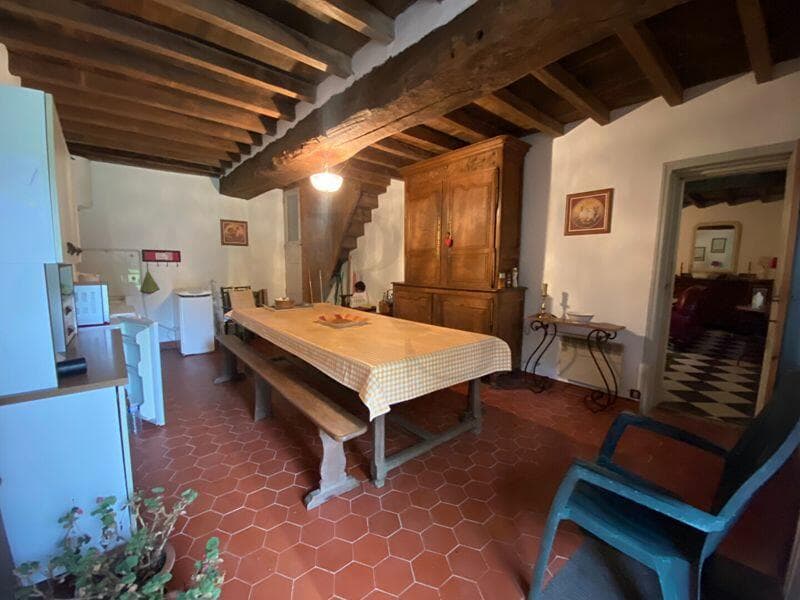
Torchamp, Orne, Normandy, France, Torchamp (France)
2 Bedrooms · 1 Bathrooms · 90m² Floor area
€128,400
Country home
Parking
2 Bedrooms
1 Bathrooms
90m²
Garden
No pool
Not furnished
Description
Presenting an irresistibly charming early 20th-century stone-built country home in Torchamp, nestled in the beautiful department of Orne, Normandy, in the serene and picturesque French countryside. Positioned discreetly in an untouched setting and offering the ultimate tranquillity away from the hustles and bustles of city life, this property occupies a sprawling 3-acre plot of flat pasture land.
The house, a classic Longère, showcases the timeless architecture of the early 1900's, enriched by two spacious bedrooms and a scattering of smaller outbuildings and a traditional bread oven, warming up the heart of this residence. The tranquil country home is a charming hideaway, offering 90 m² of ground floor living space, waiting for you to call it home.
This property represents a wonderful opportunity to create a welcoming family home with plenty of space and potential for more. While the house is well-preserved, restoring and modernizing will further enhance its inherent charm. Although it's comfortable to live in as it is, this home can be categorized as a picturesque fixer-upper.
Property features:
- A capacious living room of 32.7 m² features a fireplace, a fitted wood burner, and beautiful exposed beams that infuse character and warmth.
- The dining kitchen of 23.7 m² boasts rustic aesthetics with a tiled floor and exposed beams.
- The two bedrooms are generously proportioned at 15.2 m² and 9.3 m² respectively.
- A family shower room of 4.1 m² and a separate WC of 1.2 m².
- The loft area, currently undivided, covers an expansive 102.4m² and offers boundless potential. Its conversion would only be limited by your creativity and, of course, the necessary regulatory approvals.
Land and exterior amenities:
- Bucolic 3-acre land suitable for horses
- A small outbuilding featuring a traditional bread oven
Living in Torchamp means enjoying the benefits of the countryside with its peaceful, slow-paced and idyllic lifestyle. By making this house your home, you commit to a quiet, relaxed life, with the added bonus of easy proximity to the amenities in the nearby villages.
Located in Normandy, you'll get to take advantage of the moderate climate the region has to offer. Despite a notable amount of rainfall throughout the year, Normandy experiences warm but not too hot summers, and mild winters. Here, the beauty of all four distinct seasons can be thoroughly appreciated.
Investing in a French country home also means enjoying a rich cultural life. From Torchamp, it is easy to explore and immerse yourself in France's history and architecture, regional cuisine, and the country’s excellent wines. It is the ideal environment for those who appreciate the serenity of rural life but don't want to renounce having exciting cultural activities within reach.
In order to fully realize its potential, it should be noted that the property could benefit from some upgrades such as insulation, a modernized heating system, rewiring, and the installation of a new drainage system to bring it up to present-day living standards. The roof was swiftly refitted in 2013, an indication of the property’s solid and well-maintained status.
With a price tag of €128,400, this property is nothing short of a golden opportunity for any keen overseas investor looking for their dream fixer-upper and wanting to bring their own flair to their new home. This is a genuine chance to acquire your very own French country home, full of character and history, ready to be infused with your personal touch, and become part of your family's story for generations to come.
Details
- Amount of bedrooms
- 2
- Size
- 90m²
- Price per m²
- €1,427
- Garden size
- 12140m²
- Has Garden
- Yes
- Has Parking
- Yes
- Has Basement
- No
- Condition
- good
- Amount of Bathrooms
- 1
- Has swimming pool
- No
- Property type
- Country home
- Energy label
Unknown
Images



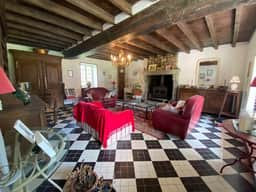
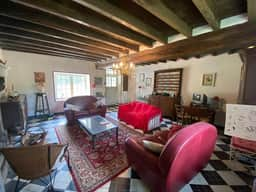
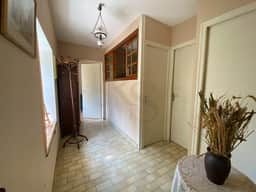
Sign up to access location details
