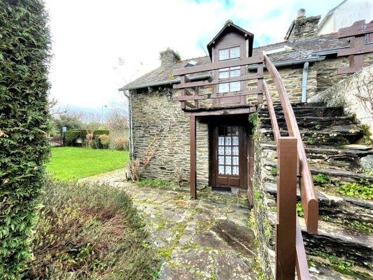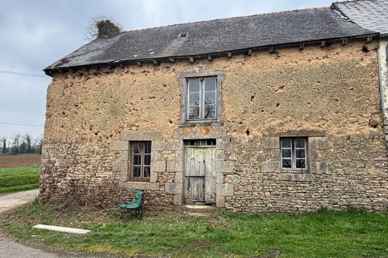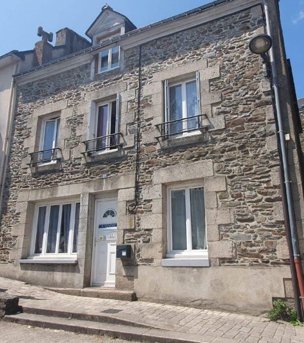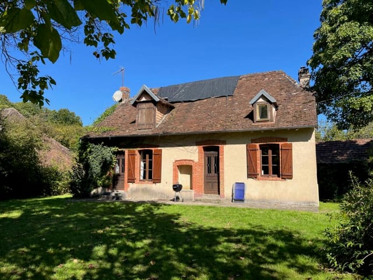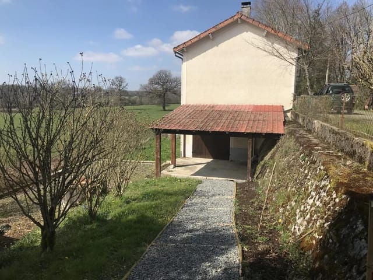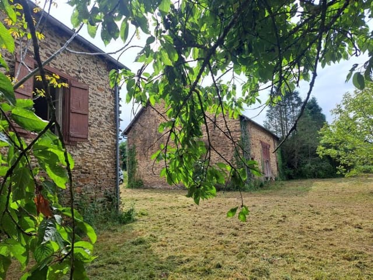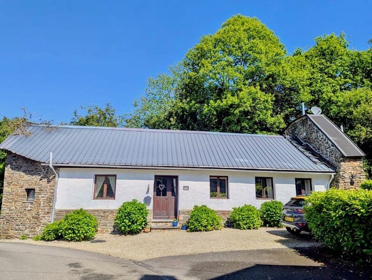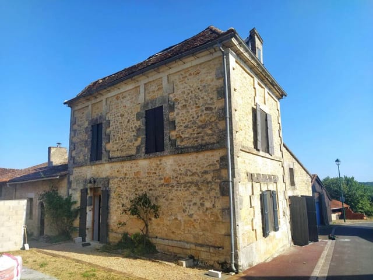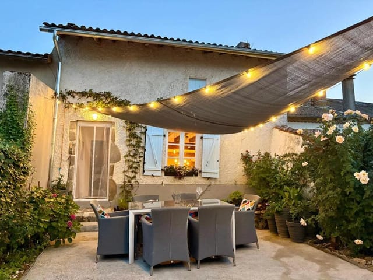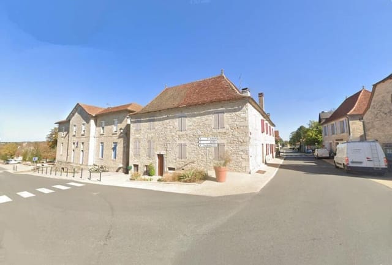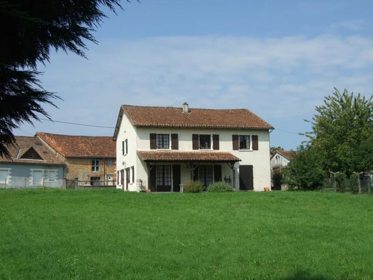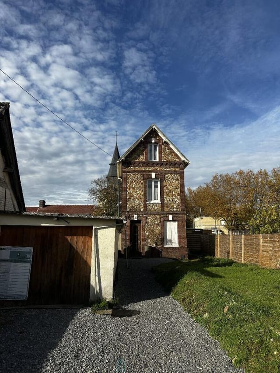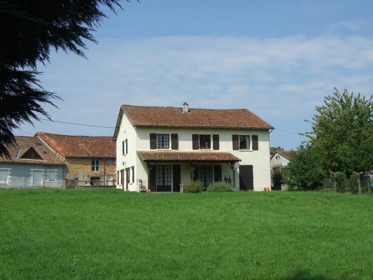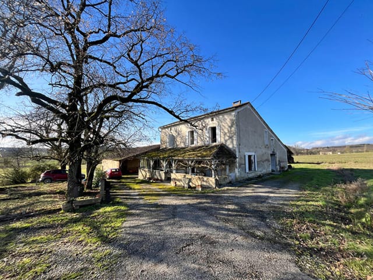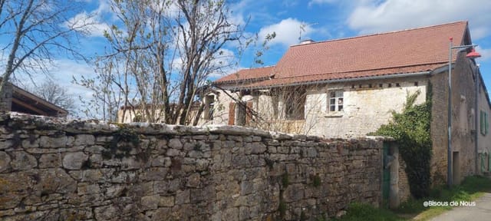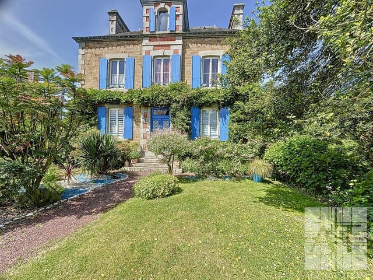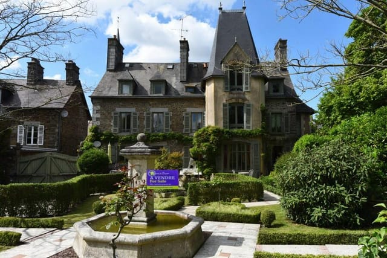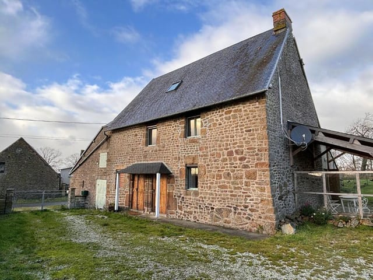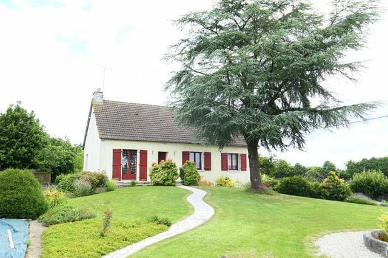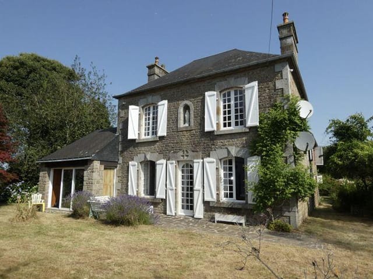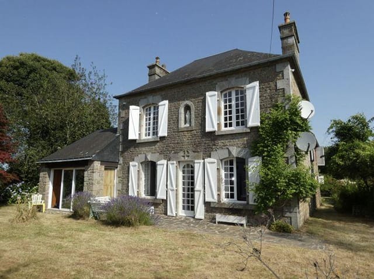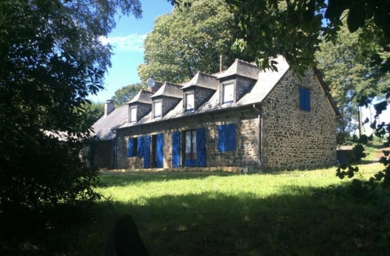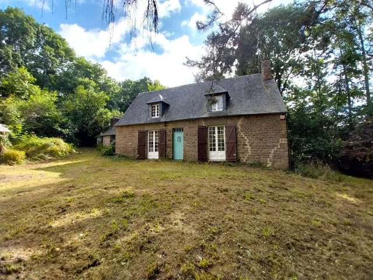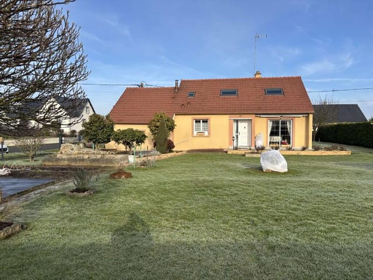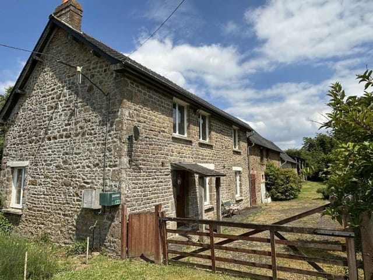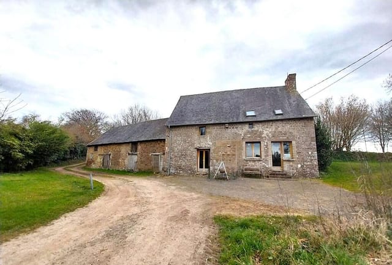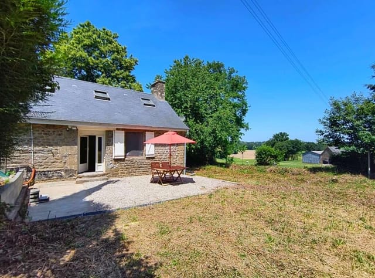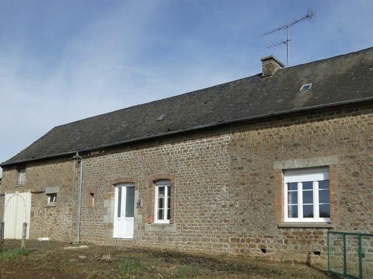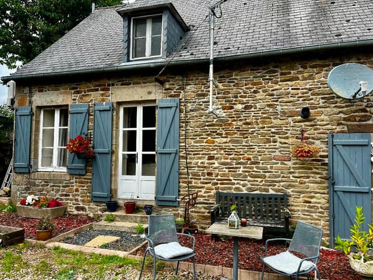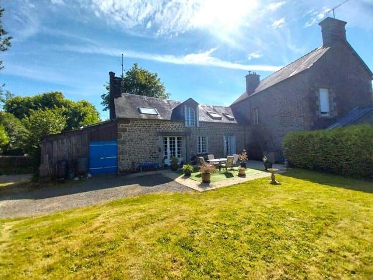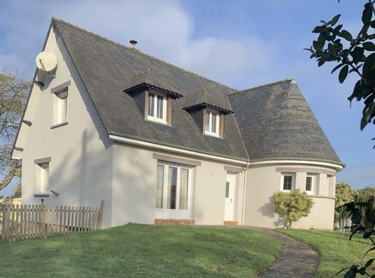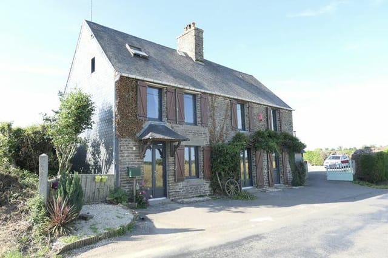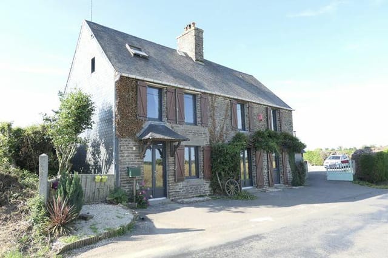Charming 2-Bedroom Home in Fougerolles-du-Plessis with Unique Character and Renovation Potential
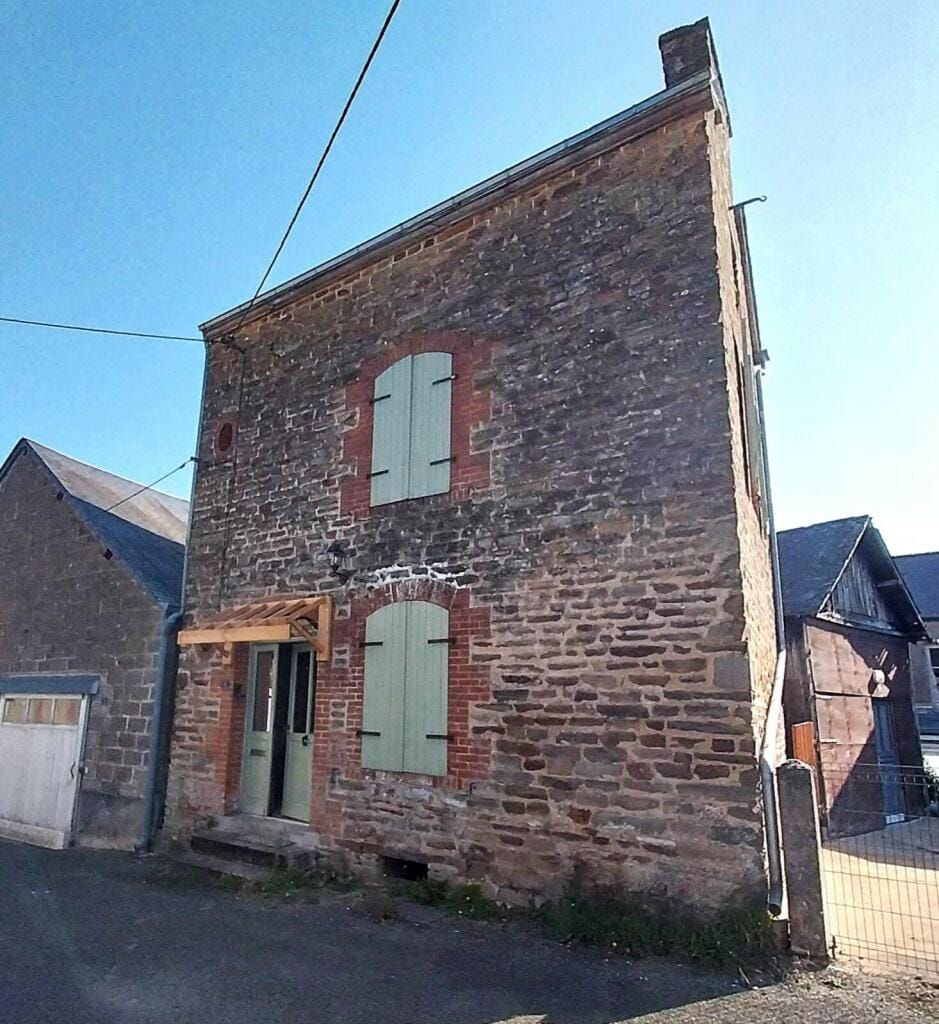
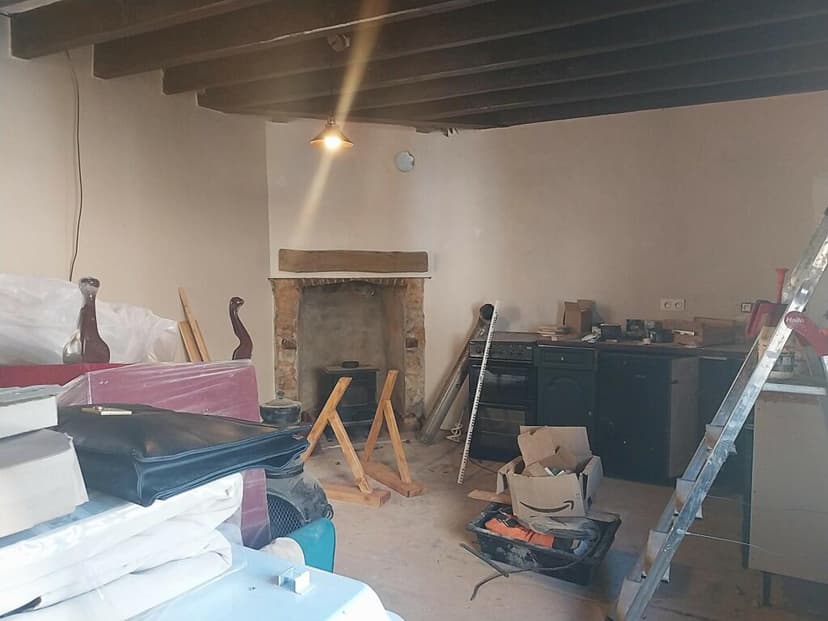
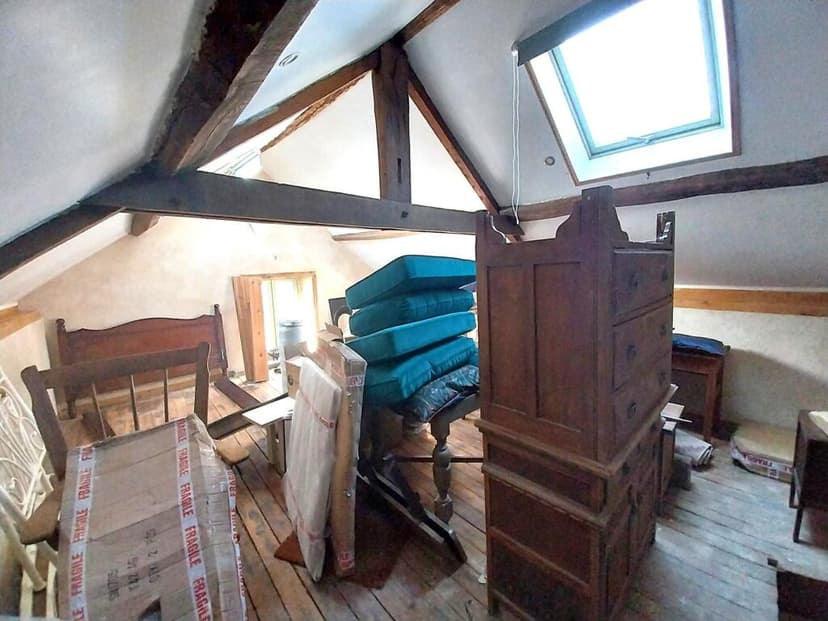
53190 fougerolles-du-plessis, France, Fougerolles-du-Plessis (France)
2 Bedrooms · 0 Bathrooms · 90m² Floor area
€41,850
House
No parking
2 Bedrooms
0 Bathrooms
90m²
No garden
No pool
Not furnished
Description
Welcome to a quaint and character-laden gem nestled in the heart of the charming village of Fougerolles-du-Plessis, France! This delightful two-bedroom house isn't just a property, it's an opportunity awaiting for those with a vision. Tucked away on a quiet street, this house beckons those who can see beyond its current state and are excited by the prospect of making it their own masterpiece. If you're dreaming of immersing yourself in local French culture while bringing your own style to a traditional home, this could very well be your chance.
Set in picturesque Fougerolles-du-Plessis, the village offers a unique blend of tranquility and activity. Here, life moves at a more deliberate pace, making it perfect for those looking to slow down and savor the simple things. With its rustic charm, this village is far from the hustle and bustle, yet it has all the essentials within walking distance. The climate here is moderately temperate, with distinct seasons: pleasantly warm summers and mild winters, ideal for a cozy lifestyle year-round.
Strolling through the local streets is like stepping back in time, where every corner tells a story, and all the locals greet you with a warm "bonjour." You'd have access to several local cafes and eateries, charming boutiques, and a vibrant weekly market that comes alive with fresh produce, artisanal goods, and friendly chatter. Life in Fougerolles-du-Plessis gives you that sought-after experience of true French living where community matters and days are filled with moments of joie de vivre.
As for the house itself, this property is brimming with potential, requiring some renovation to transform into a charming abode. Here's what you can expect:
- 2 Cozy Bedrooms
- Exposed Stone Walls
- Traditional Wooden Shutters
- Original Wooden Floors
- Beautiful Beams Running Across the Ceilings
- Open Plan Living Room
- Small Fireplace (wood burner not installed yet)
- Kitchen Area with Direct Courtyard Access
- Recently Installed Shower Room with WC on 1st Floor
- Generous Bedroom Awaiting Personalization on 2nd Floor
- Small Courtyard of Approximately 20m2
- Spacious Cellar for Extra Storage
You could think of this house as your blank canvas, where every choice you make brings it closer to being the home you've always dreamed of. The open-plan living area on the ground floor is a hub of possibilities where cozy gatherings can take place, especially once you install a new wood burner and add stylish kitchen fixtures. Picture this cozy living room decorated just the way you like, leading directly out to a pint-sized courtyard just the right size for alfresco lunches and a few herb pots.
Upstairs, the first-floor bedroom awaits, complete with a new shower room. These rooms offer a glimpse into traditional French style with modern conveniences. On the top floor, another spacious bedroom offers plenty of natural light—fantastic for turning it into a master retreat or even a creative studio space. It just needs a touch of paint and perhaps some additional detail work to make it truly yours.
For those who love a bit of DIY, this property is a goldmine of creative potential. From choosing the decor to adding your own fixtures and fittings, you can truly make this piece of Fougerolles-du-Plessis your own. Moreover, with the price point at €41,850, the house presents an opportunity that's truly hard to resist for someone looking to own a European base that's easy to manage.
Life in Fougerolles-du-Plessis is like living in a storybook with neighbors who become friends, where weekend plans mean biking through lush countryside or attending lively village events. Here, you'll find the balance between country tranquility and community spirit mixed into everyday life. You'll experience first-hand the joy of living in a quintessentially French home, complete with those iconic elements of style and history. This isn't just an investment; it's a lifestyle waiting to be embraced.
Details
- Amount of bedrooms
- 2
- Size
- 90m²
- Price per m²
- €465
- Garden size
- 0m²
- Has Garden
- No
- Has Parking
- No
- Has Basement
- Yes
- Condition
- renovating
- Amount of Bathrooms
- 0
- Has swimming pool
- No
- Property type
- House
- Energy label
Unknown
Images



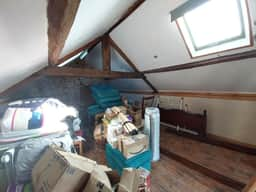
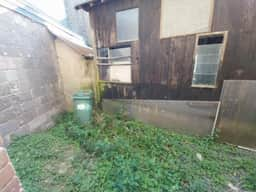
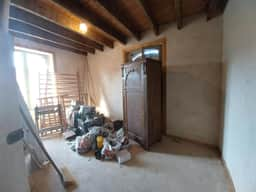
Sign up to access location details
