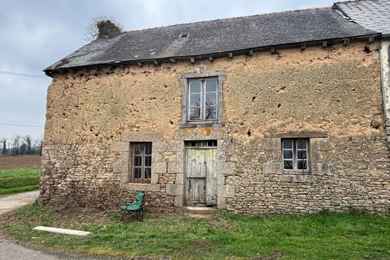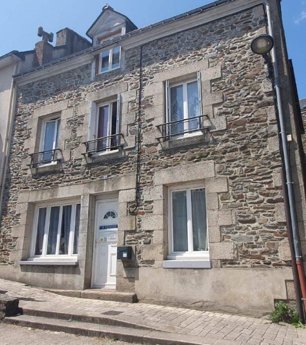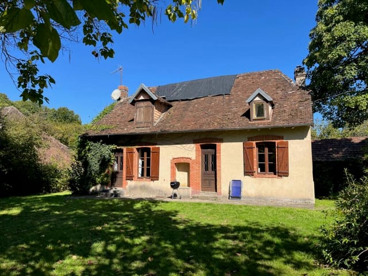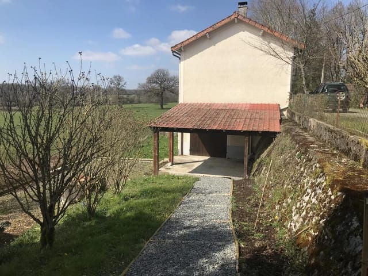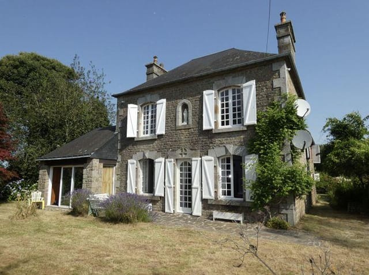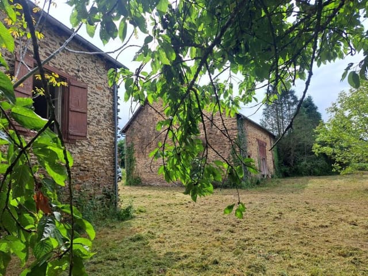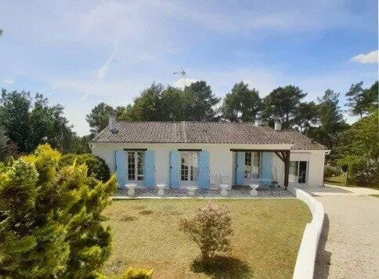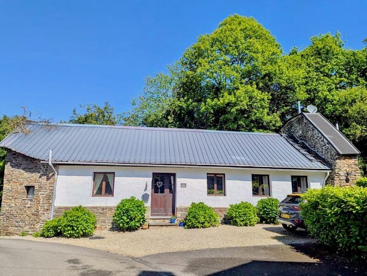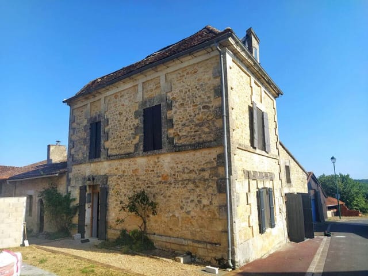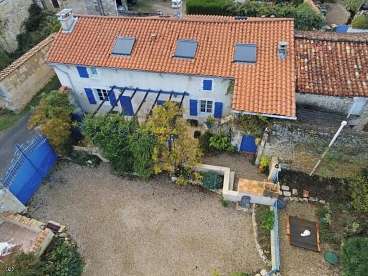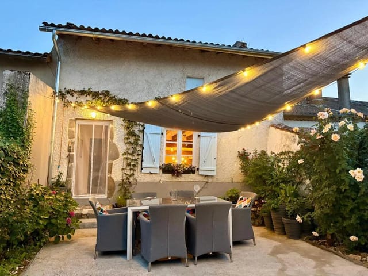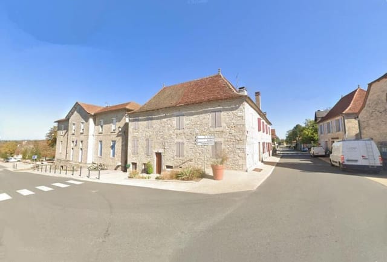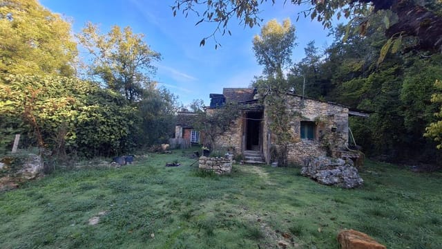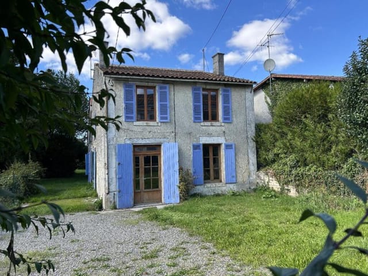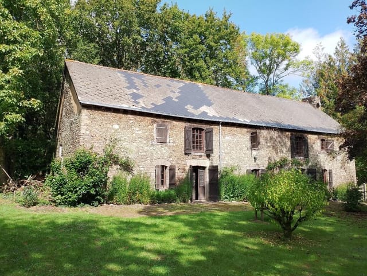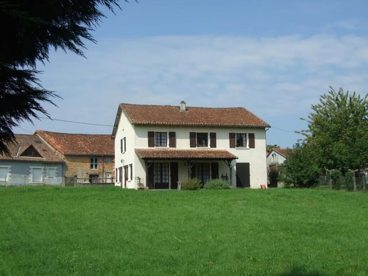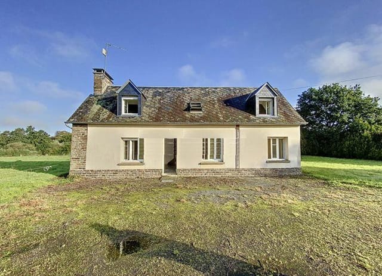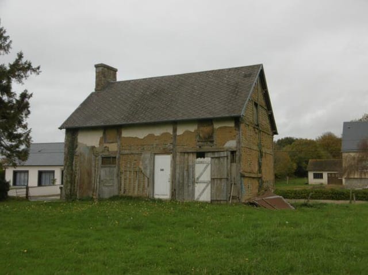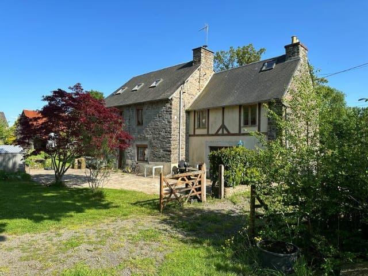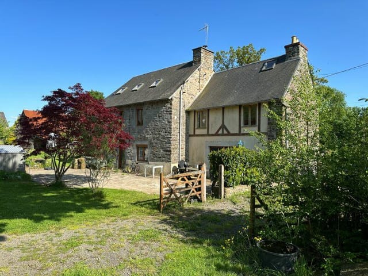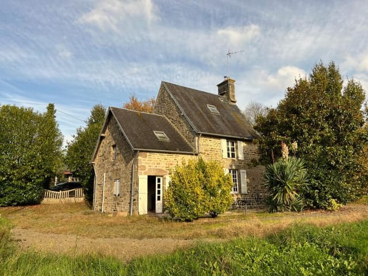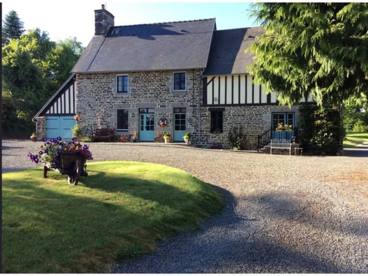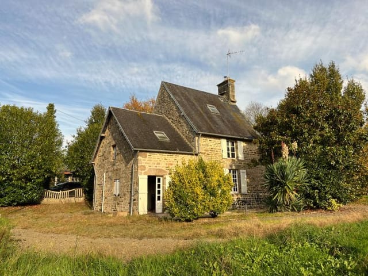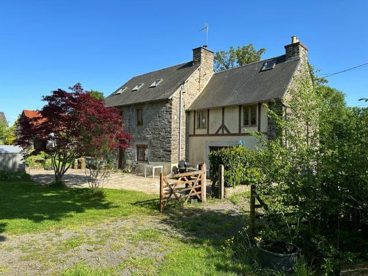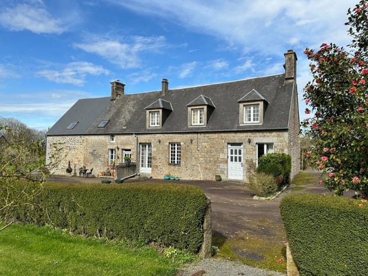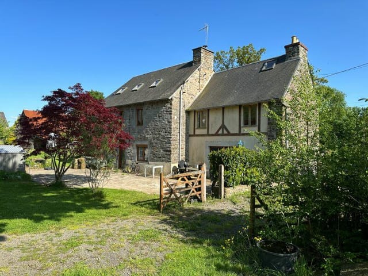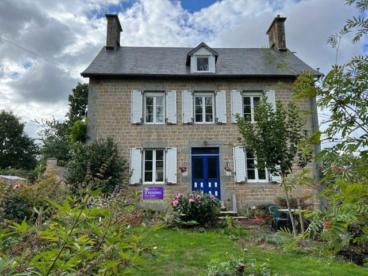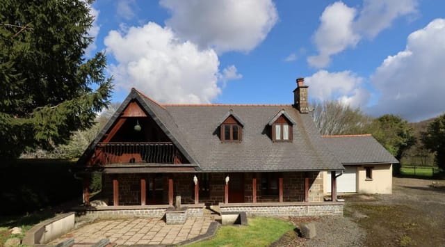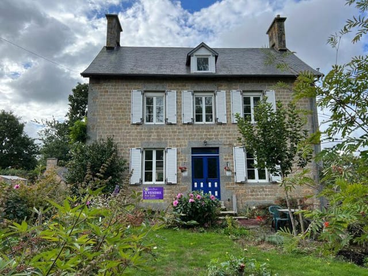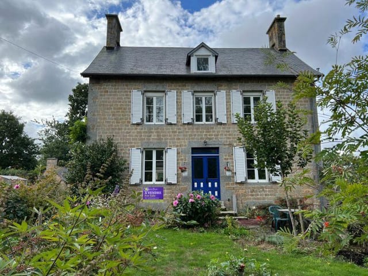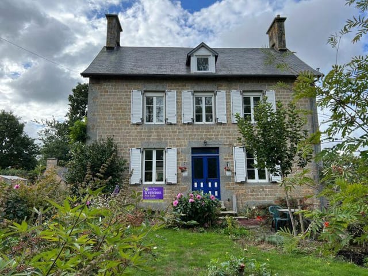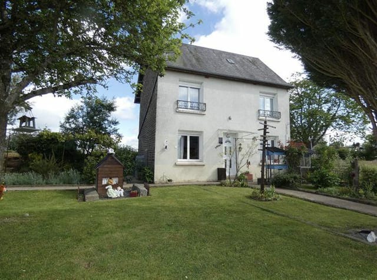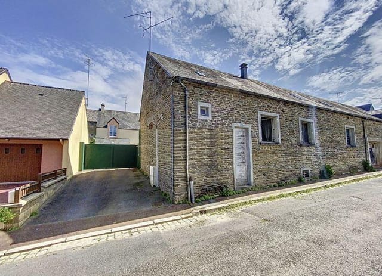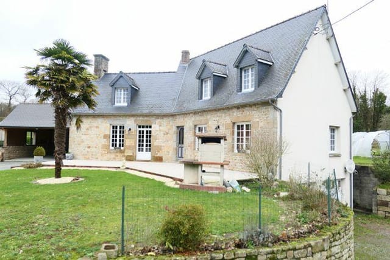Charming 1BR Country Home with Garden - Manche
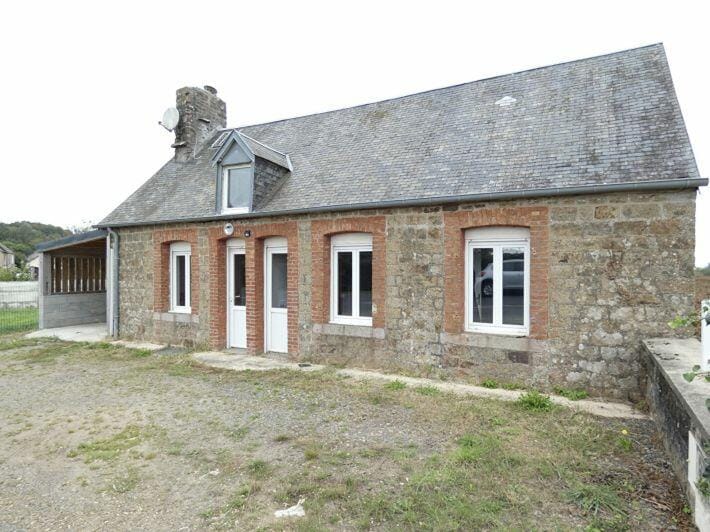
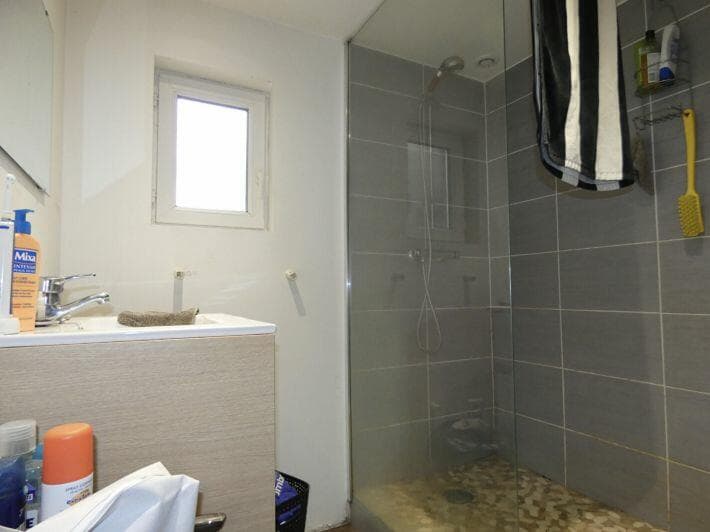
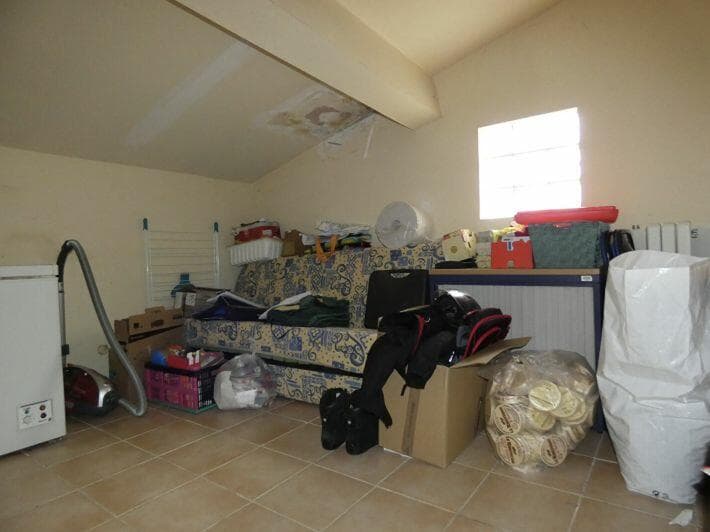
Reffuveille, Manche, 50520, France, Reffuveille (France)
1 Bedrooms · 1 Bathrooms · 63m² Floor area
€102,400
House
No parking
1 Bedrooms
1 Bathrooms
63m²
Garden
No pool
Not furnished
Description
Discover the charm and potential of this cozy detached country house located in the serene town of Reffuveille, Manche, nestled within the picturesque region of Normandy, France. Boasting an inviting landscape and a community rich in history and cultural heritage, this property offers an exceptional opportunity for overseas buyers looking for a tranquil escape or the perfect fixer-upper project.
The house stands proudly on a 630 sqm plot, featuring a quaint courtyard, terrace, and a fenced garden that promises privacy and room for outdoor activities or gardening endeavors. As you step inside, the ground floor welcomes you with a fitted kitchen and a dining area that seamlessly flows into the living room, complete with a wood stove that adds warmth and character to the space. The layout is designed to maximize comfort, including a bedroom, a shower room, laundry facilities, WC, and an additional storeroom for extra storage needs.
Additional space awaits upstairs with a room that offers flexibility, potentially serving as a guest bedroom, home office, or creative space. The property also benefits from an adjoining garden shed, providing practical storage for garden tools or outdoor equipment.
Key Property Features:
- 63 sqm living space (approx.)
- 1 bedroom
- 1 bathroom
- Fitted kitchen
- Living room with wood stove
- Laundry room
- Upstairs flexible room
- Double-glazed PVC windows
- Electric & wood heating
- Courtyard, terrace, and fenced garden
- Adjoining garden shed
The house is in good condition but presents a delightful chance for those looking to put their personal touch on a property, making it an ideal fixer-upper project. With its solid structure, the home eagerly awaits a loving restoration to elevate its charm and functionality.
Living in Reffuveille offers a blend of peaceful country life with the convenience of modern amenities and attractions nearby. The region is known for its breathtaking landscapes, historic sites, and vibrant culture. From exploring the legendary Mont Saint Michel to enjoying the local cuisine, residents can immerse themselves in the rich heritage and laid-back lifestyle that this area affords.
The local climate features mild winters and comfortable summers, making Reffuveille an appealing destination year-round. The proximity to the English Channel allows for easy travel to and from the UK, with several ports and airports like Caen within reach, enhancing the appeal for overseas buyers.
Experience life in a community where history and modernity blend seamlessly, dotted with museums, châteaux, religious monuments, and beautiful gardens. Whether you're drawn to the allure of rural living or seeking a project house to infuse with your style, this property represents a unique opportunity to own a piece of the tranquil Normandy countryside.
Embrace the adventure of renovating this charming home and become part of a vibrant community that celebrates the best of French country living. This is not just an investment in property but a gateway to a lifestyle filled with discovery, relaxation, and the joy of making a house truly your home.
Details
- Amount of bedrooms
- 1
- Size
- 63m²
- Price per m²
- €1,625
- Garden size
- 630m²
- Has Garden
- Yes
- Has Parking
- No
- Has Basement
- No
- Condition
- good
- Amount of Bathrooms
- 1
- Has swimming pool
- No
- Property type
- House
- Energy label
Unknown
Images



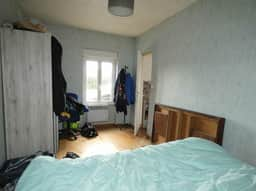
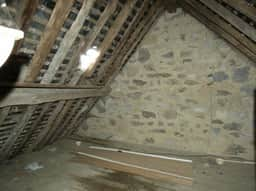
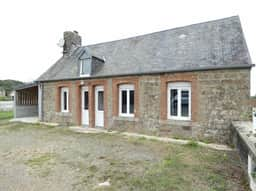
Sign up to access location details

