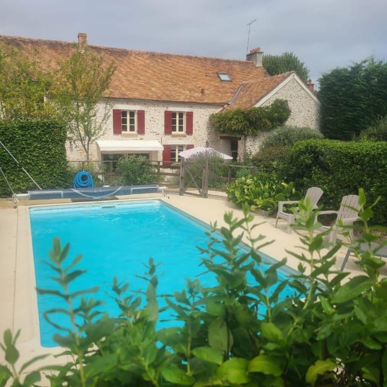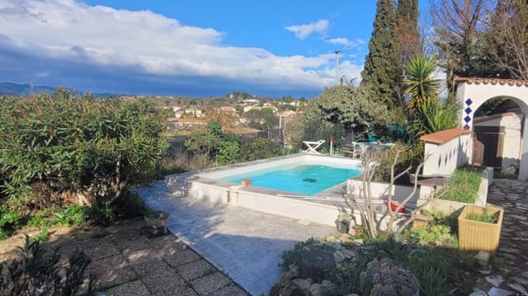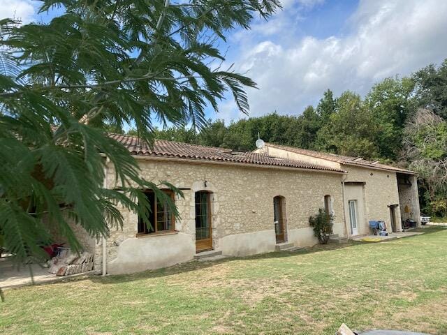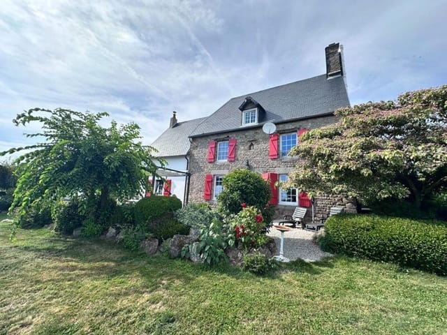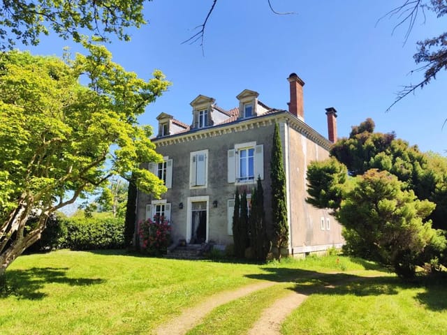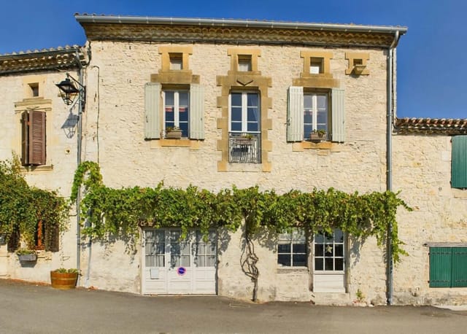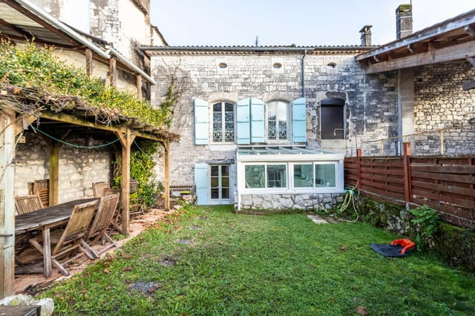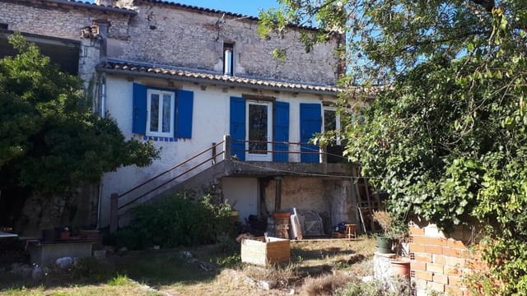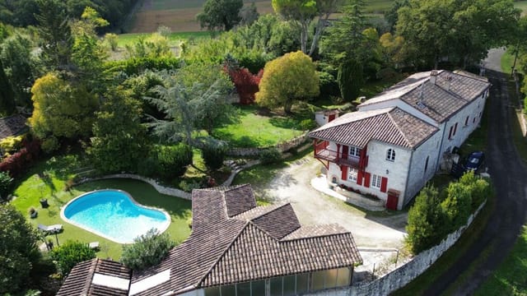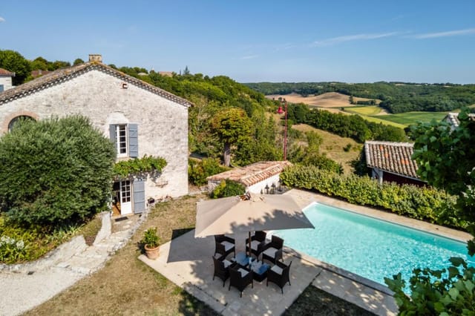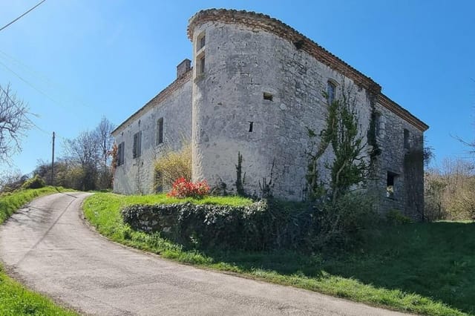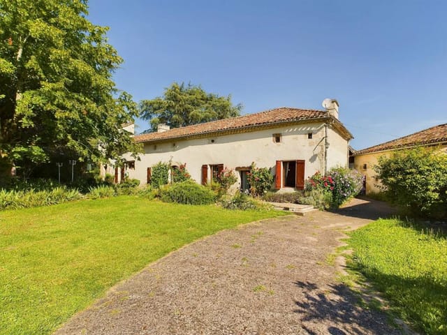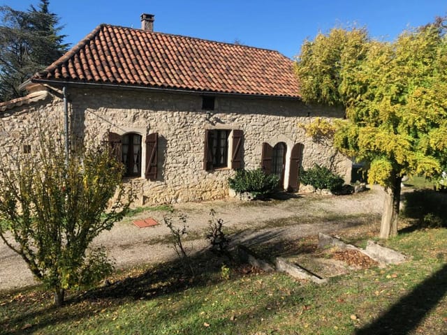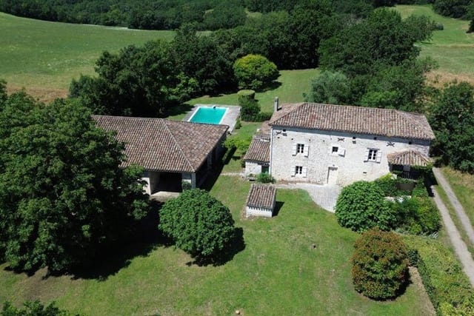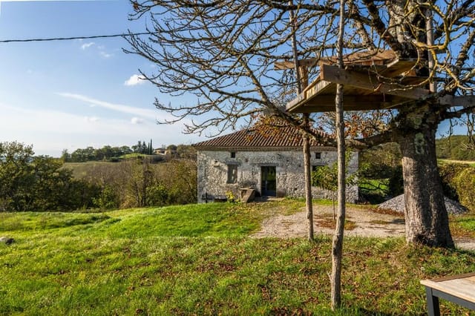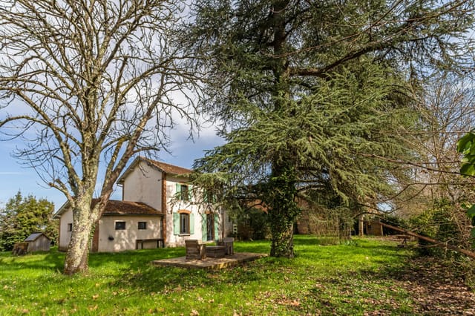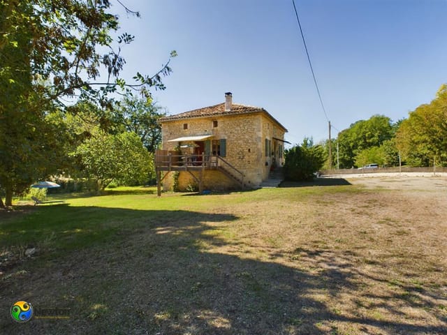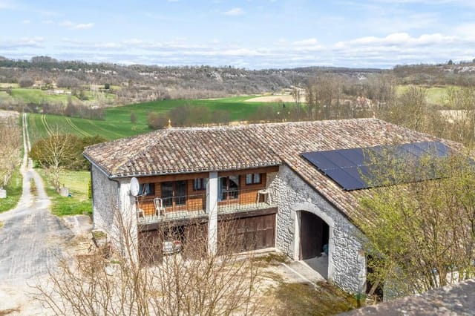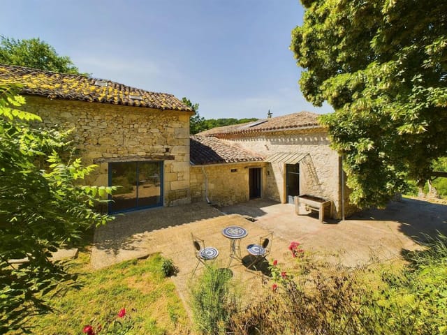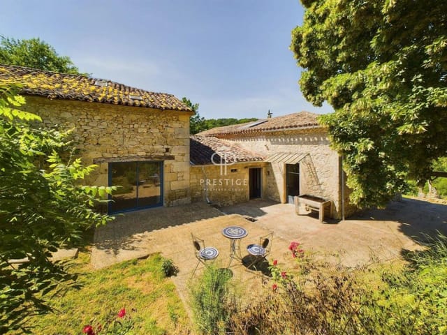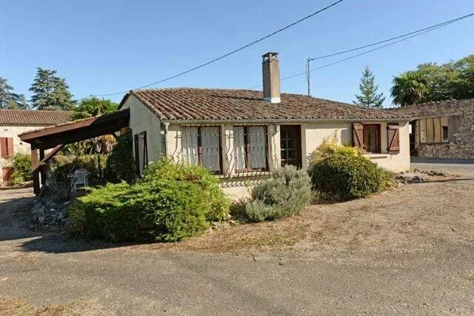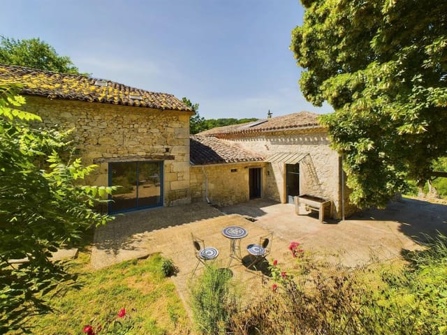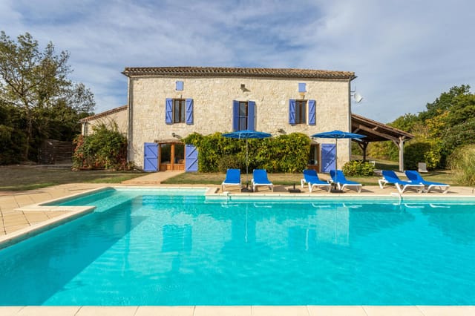Charming 19th-Century French Farmhouse with Pool in Tranquil Roquecor
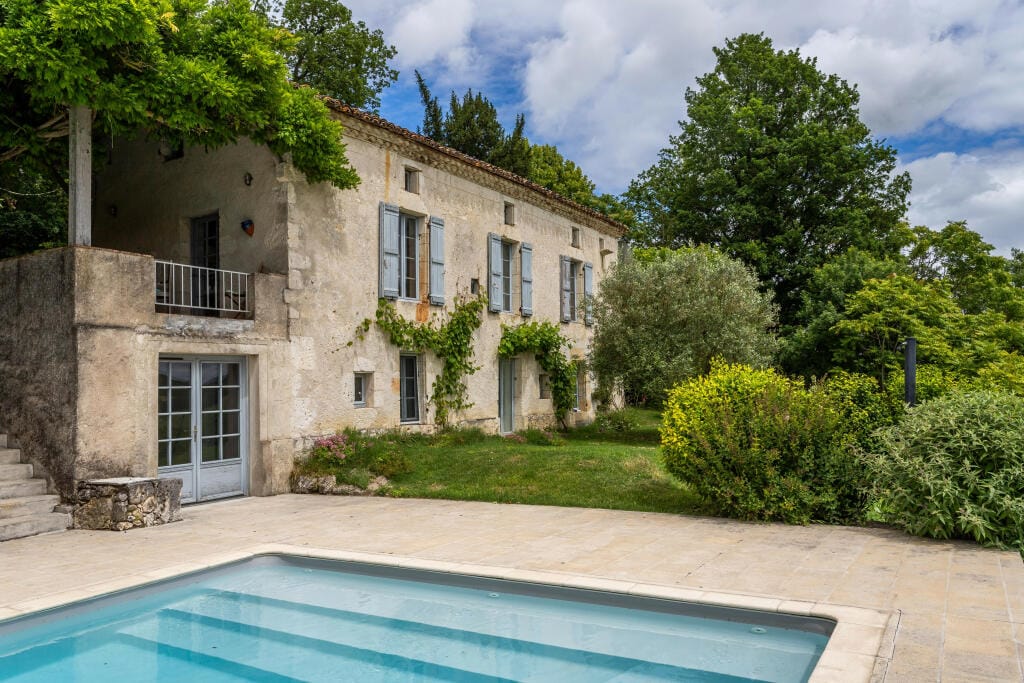


Midi-Pyrénées, Tarn-et-Garonne, Roquecor, France, Roquecor (France)
3 Bedrooms · 1 Bathrooms · 175m² Floor area
€399,000
House
Parking
3 Bedrooms
1 Bathrooms
175m²
Garden
Pool
Not furnished
Description
Nestled in Midi-Pyrénées in Tarn-et-Garonne, the traditional French stone farmhouse in Roquecor presents an idyllic countryside living experience that embodies the essence of pastoral France. This property, boasting a spacious 175 square meters, holds true to its original charm, enhanced by meticulous renovations that honor its rich history dating back to the early 19th century.
This quaint three-bedroom home, which first changed hands in 1972 being bought by a British architect, showcases the careful restoration that keeps the soul of the original structure alive. The house features polished oak floorboards, an authentic fireplace complemented by a log-burning stove, and classical beamed ceilings. The rustic country kitchen is adorned with original terracotta tiles, adding to the old-world charm of the space.
Constructed thoughtfully with both comfort and style in mind, the home includes a modern travertine-lined shower room, practical yet inviting. Three attic rooms with lower ceilings make perfect creative spaces or cozy play areas for children, emphasizing the home’s family-friendly potential.
The grounds of the property are as inviting as the interior, with a covered porch and a stone terrace that extend the living space outdoors. The additional wisteria-clad covered terrace is ideal for al fresco dining and enjoying the serene garden that features established trees, a stone bread oven, and a koi carp pond. Not to forget the heated saltwater swimming pool and sun terrace which offer perfect relaxation or entertainment spots during the warm months.
This property’s location is particularly appealing for those seeking tranquility without isolation. Situated on the edge of Roquecor, residents can enjoy peace and privacy with the convenience of being within walking distance to local amenities including a charming bistro. The surrounding sunflower fields and pastoral landscapes add to the bucolic splendor that enhances daily living here.
Living in Roquecor offers not only the tranquil retreat of the countryside but also accessibility to a vibrant community. The local culture is rich with French traditions, markets, and culinary experiences. For the adventurous, there are numerous hiking trails and historical sites that showcase the historical depth of the Midi-Pyrénées region.
The climate in the Tarn-et-Garonne offers moderate winters and warm, pleasant summers that are ideal for making the most of the expansive outdoor spaces and natural settings that the area provides.
House Features:
- Square footage: 175m²
- Bedrooms: 3 (plus 3 attic rooms)
- Bathrooms: 1
- Original features such as beamed ceilings and terracotta floor tiles
- Wise-trimming fireplace with log burning stove
- Oil central heating
- Partially double glazed
Amenities:
- Heated saltwater swimming pool
- Sun terrace
- Covered porch and stone terrace
- Alfresco dining area
- Established gardens with a stone bread oven and koi carp pond
- Within walking distance to the local bistro
This description genuinely captures the allure of this historic farmhouse in Roquecor, providing an authentic glimpse of living in the French countryside. Its combination of traditional charm with modern comforts, all set in a locale rich with culture and natural beauty, makes it a suitable choice for expats and overseas buyers looking to invest in a lifestyle of serene rural elegance intertwined with community connectivity.
Details
- Amount of bedrooms
- 3
- Size
- 175m²
- Price per m²
- €2,280
- Garden size
- 4100m²
- Has Garden
- Yes
- Has Parking
- Yes
- Has Basement
- No
- Condition
- good
- Amount of Bathrooms
- 1
- Has swimming pool
- Yes
- Property type
- House
- Energy label
Unknown
Images



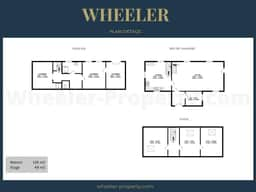
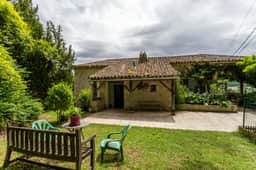
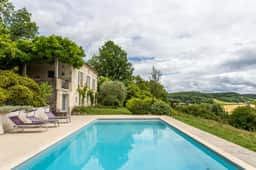
Sign up to access location details
